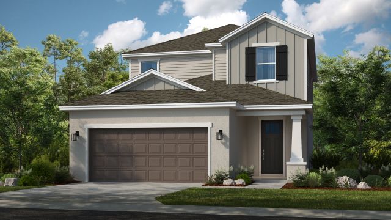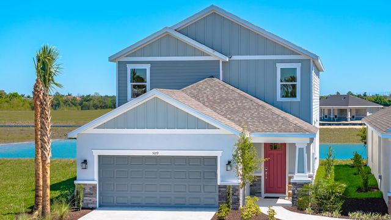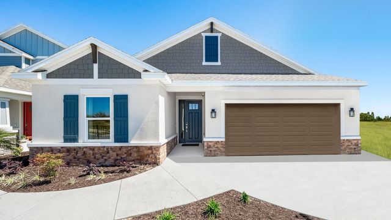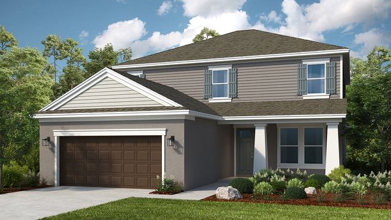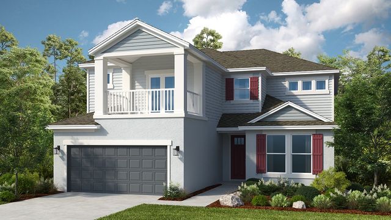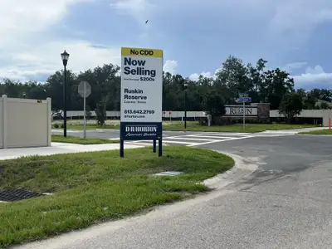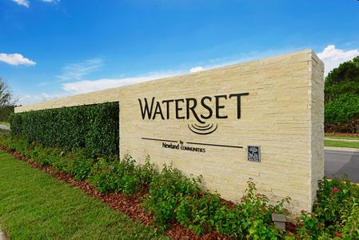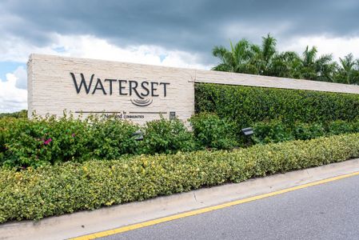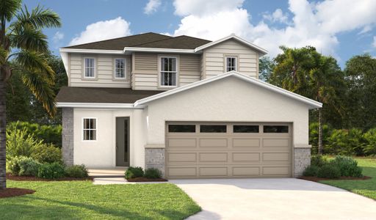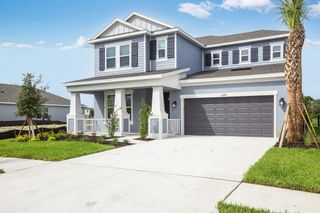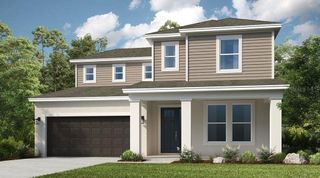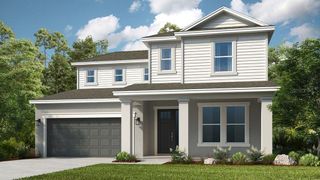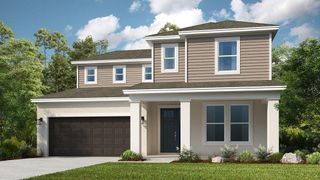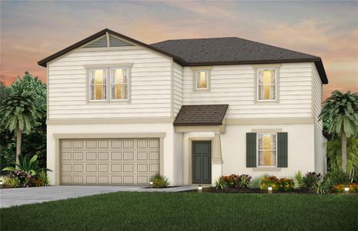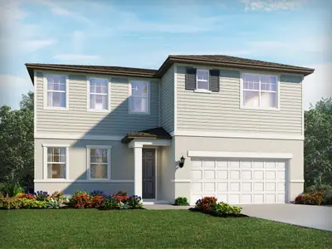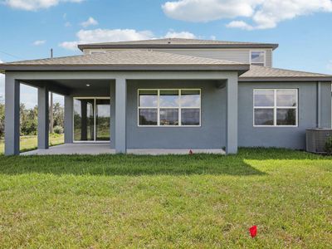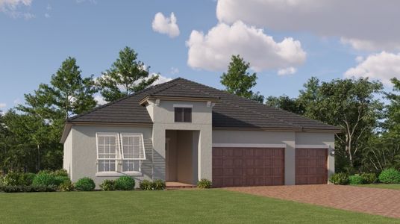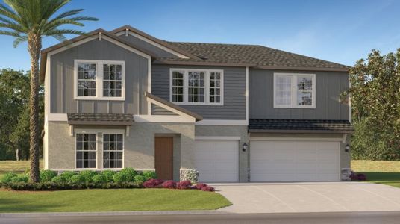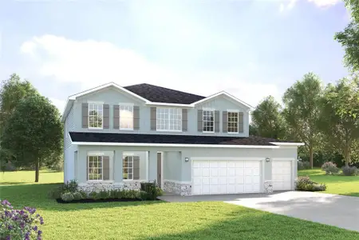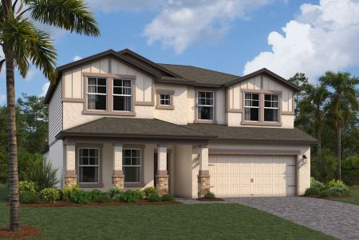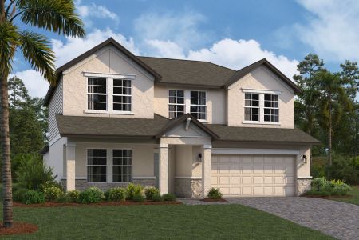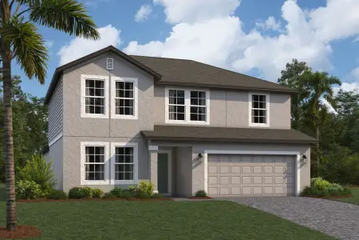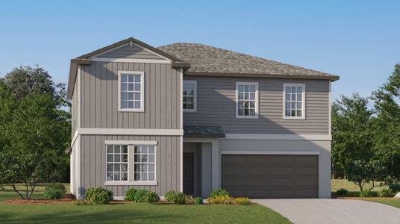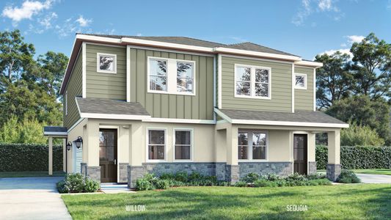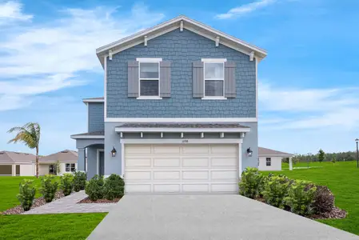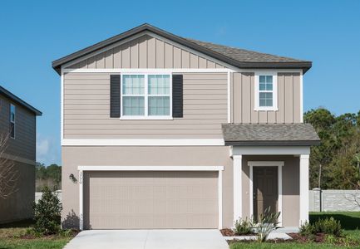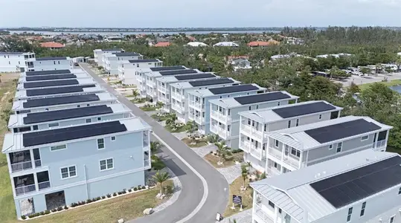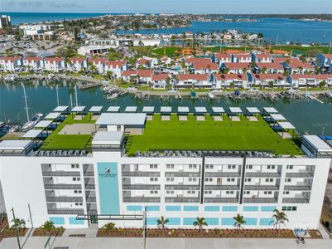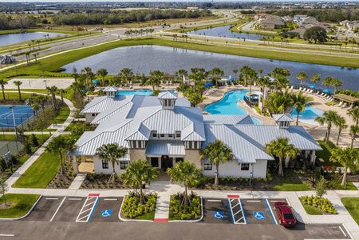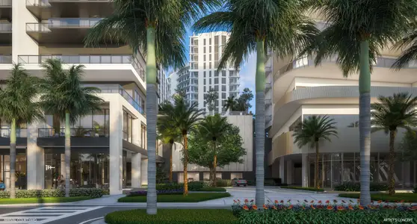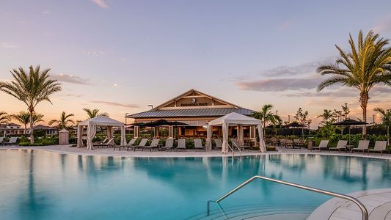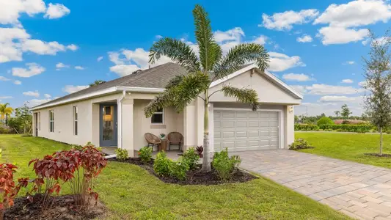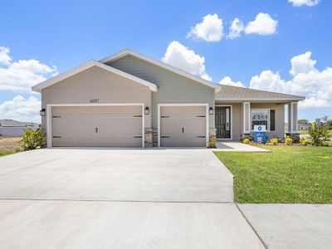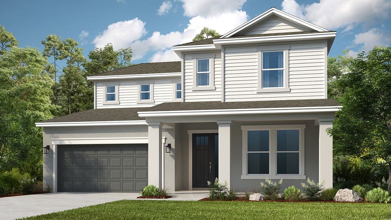
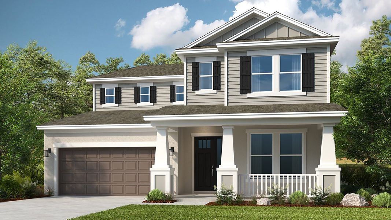
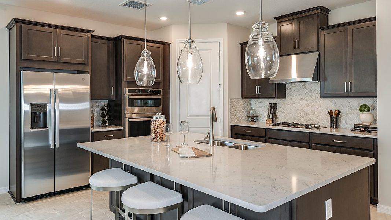
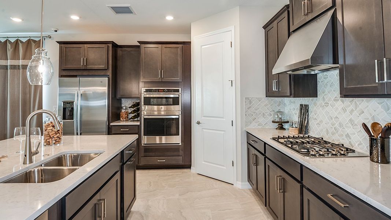
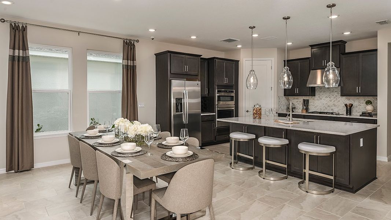
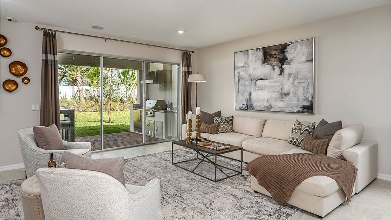
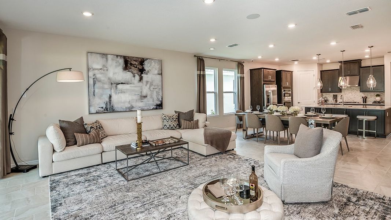







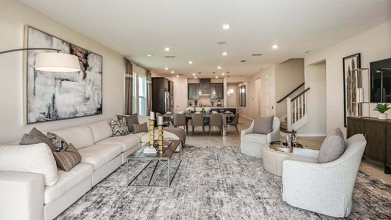
Book your tour. Save an average of $18,473. We'll handle the rest.
- Confirmed tours
- Get matched & compare top deals
- Expert help, no pressure
- No added fees
Estimated value based on Jome data, T&C apply
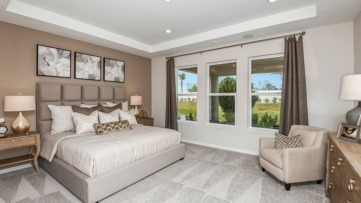
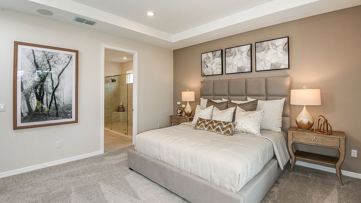
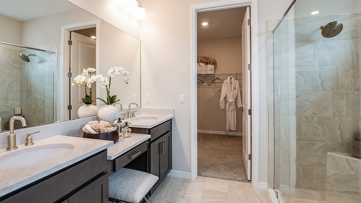
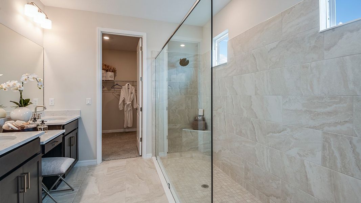
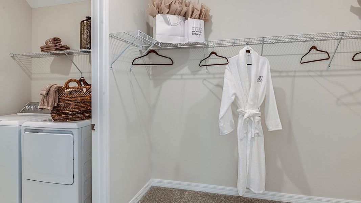
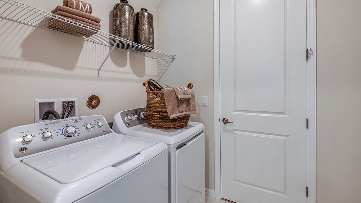
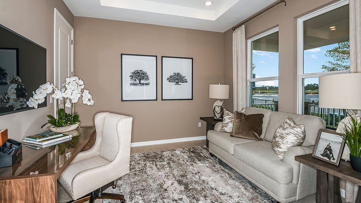
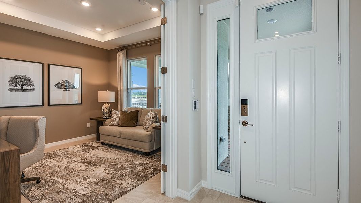
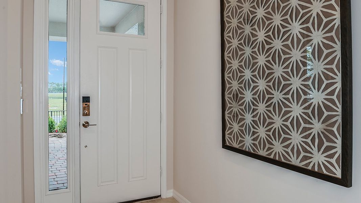
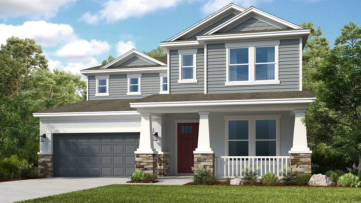
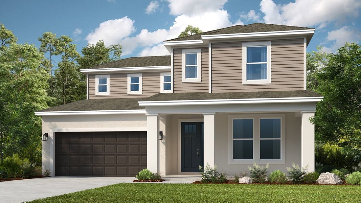
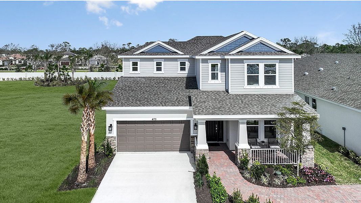
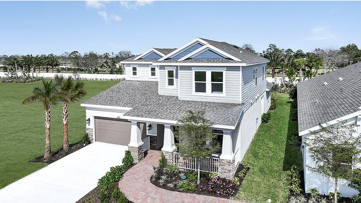
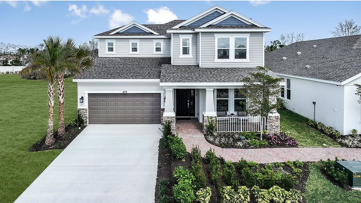
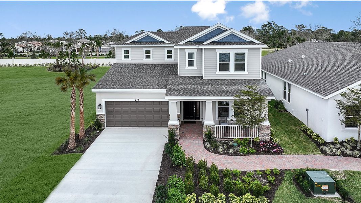
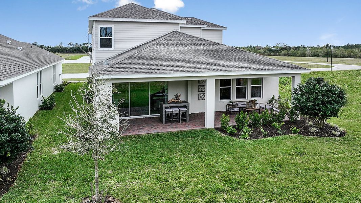
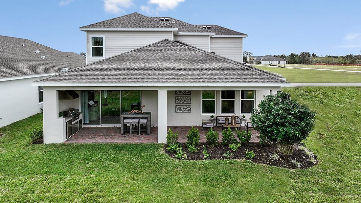
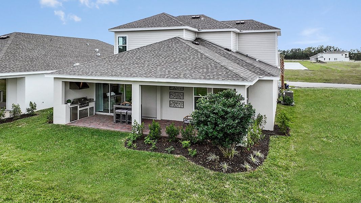
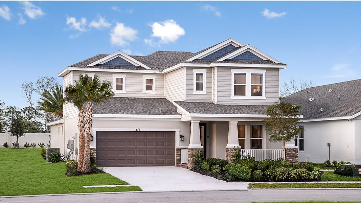
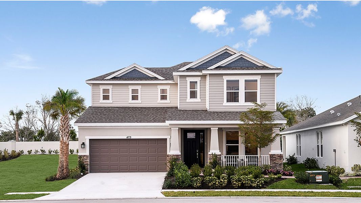
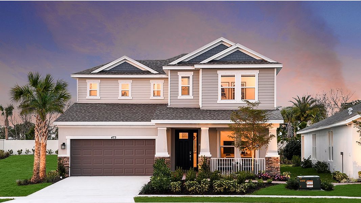
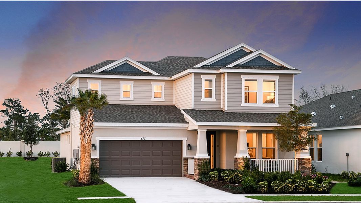
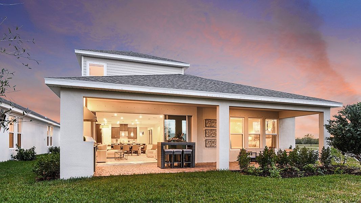
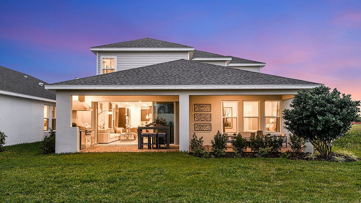
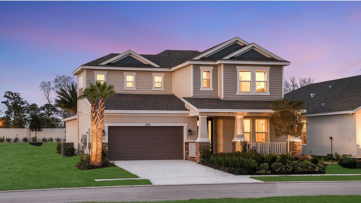
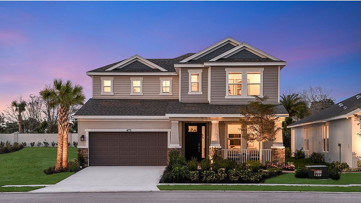
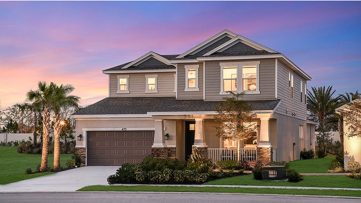
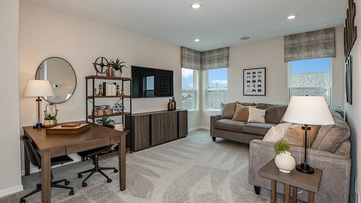
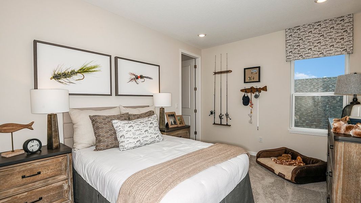
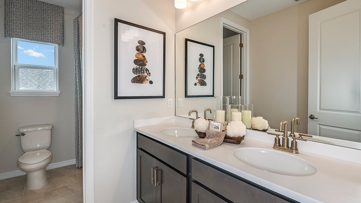
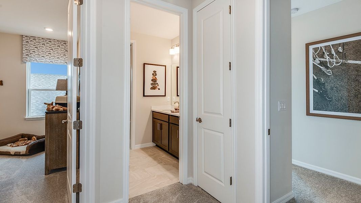
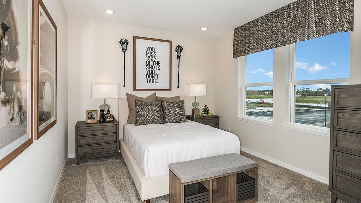
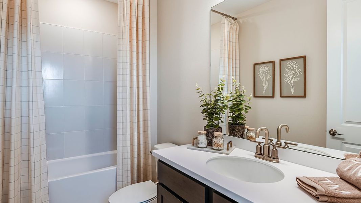
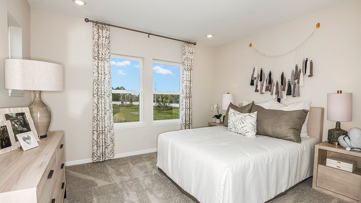
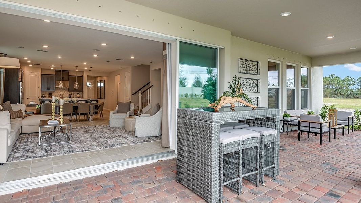
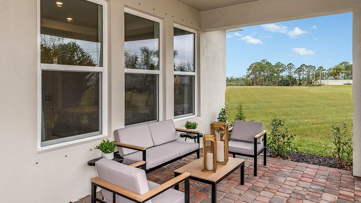
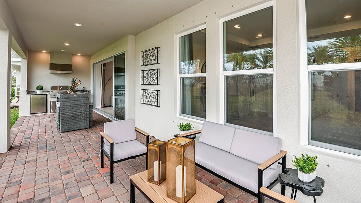
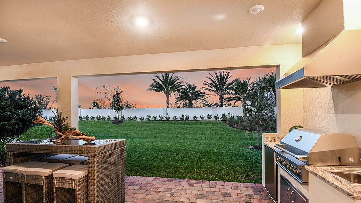
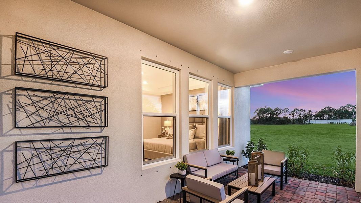
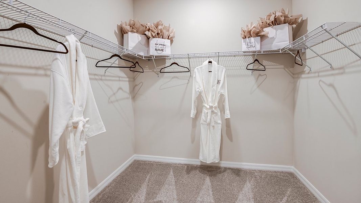
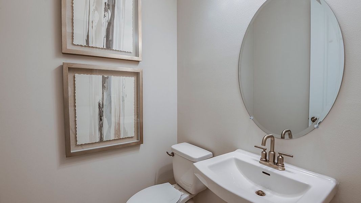
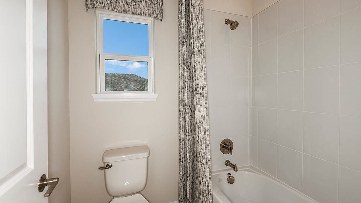
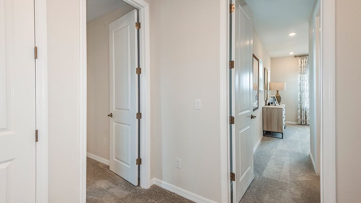
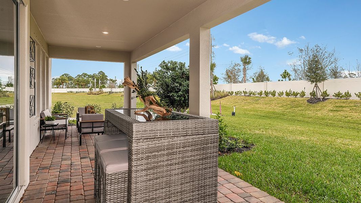
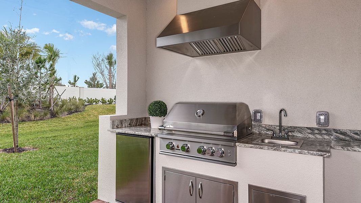
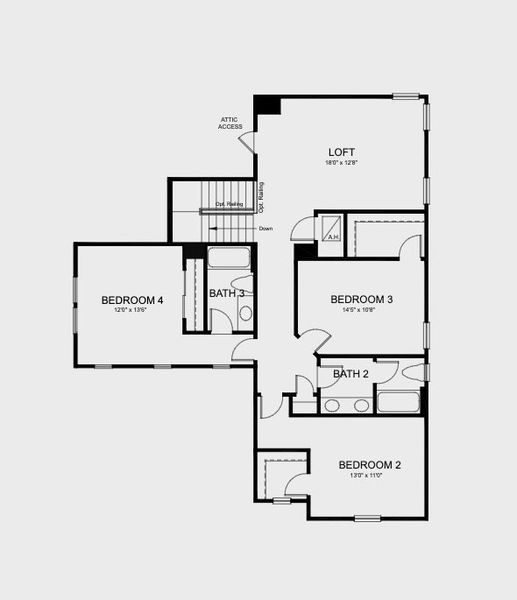
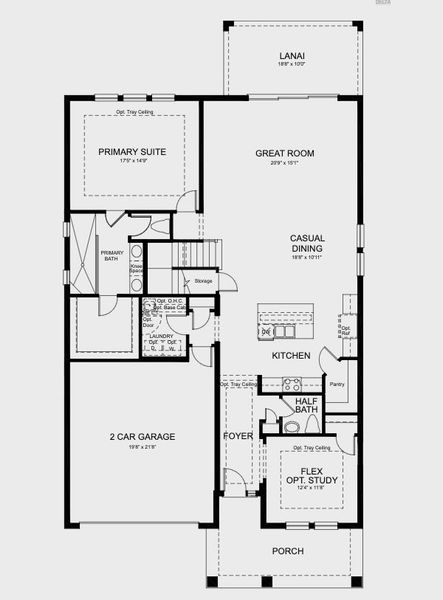
- 4 bd
- 3 ba
- 3,053 sqft
Bermuda plan in Indigo Creek by Taylor Morrison
Visit the community to experience this floor plan
Why tour with Jome?
- No pressure toursTour at your own pace with no sales pressure
- Expert guidanceGet insights from our home buying experts
- Exclusive accessSee homes and deals not available elsewhere
Jome is featured in
Plan description
May also be listed on the Taylor Morrison website
Information last verified by Jome: Today at 12:31 AM (January 19, 2026)
Book your tour. Save an average of $18,473. We'll handle the rest.
We collect exclusive builder offers, book your tours, and support you from start to housewarming.
- Confirmed tours
- Get matched & compare top deals
- Expert help, no pressure
- No added fees
Estimated value based on Jome data, T&C apply
Plan details
- Name:
- Bermuda
- Property status:
- Floor plan
- Size:
- 3,053 sqft
- Stories:
- 2
- Beds:
- 4
- Baths from:
- 3
- Baths to:
- 5.5
- Garage spaces:
- 2
Plan features & finishes
- Garage/Parking:
- GarageAttached Garage
- Interior Features:
- Walk-In ClosetLoft
- Laundry facilities:
- Utility/Laundry Room
- Property amenities:
- Porch
- Rooms:
- Flex RoomKitchenOffice/StudyGuest RoomDining RoomFamily RoomPrimary Bedroom Downstairs
- Upgrade Options:
- Built-in Appliances

Get a consultation with our New Homes Expert
- See how your home builds wealth
- Plan your home-buying roadmap
- Discover hidden gems
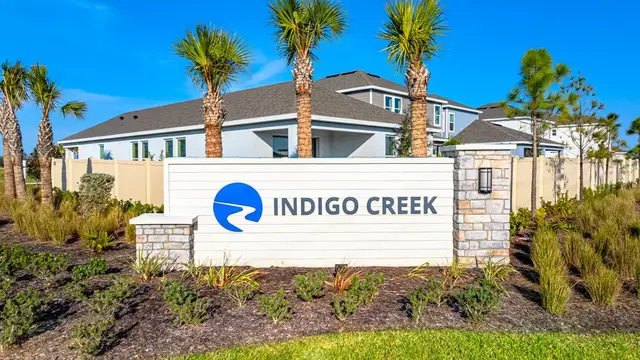
Community details
Indigo Creek
by Taylor Morrison, Apollo Beach, FL
- 12 homes
- 10 plans
- 1,768 - 3,422 sqft
View Indigo Creek details
Want to know more about what's around here?
The Bermuda floor plan is part of Indigo Creek, a new home community by Taylor Morrison, located in Ruskin, FL. Visit the Indigo Creek community page for full neighborhood insights, including nearby schools, shopping, walk & bike-scores, commuting, air quality & natural hazards.

Homes built from this plan
Available homes in Indigo Creek
- Home at address 815 Steel Dr, Apollo Beach, FL 33572

Captiva
$419,999
- 4 bd
- 3.5 ba
- 2,060 sqft
815 Steel Dr, Apollo Beach, FL 33572
- Home at address 811 Steel Dr, Apollo Beach, FL 33572
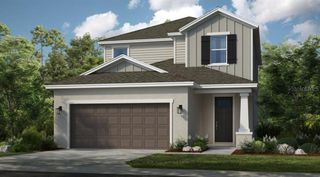
Santa Rosa
$444,999
- 5 bd
- 3.5 ba
- 2,209 sqft
811 Steel Dr, Apollo Beach, FL 33572
- Home at address 725 Steel Dr, Apollo Beach, FL 33572
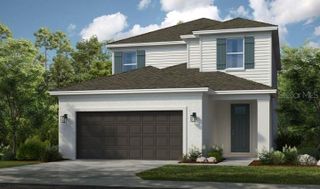
Santa Rosa
$451,999
- 4 bd
- 3.5 ba
- 2,209 sqft
725 Steel Dr, Apollo Beach, FL 33572
- Home at address 845 Steel Dr, Apollo Beach, FL 33572
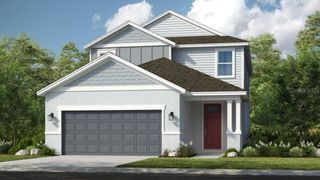
Anastasia
$509,939
- 4 bd
- 3.5 ba
- 2,652 sqft
845 Steel Dr, Apollo Beach, FL 33572
- Home at address 714 Sky Shade Dr, Apollo Beach, FL 33572
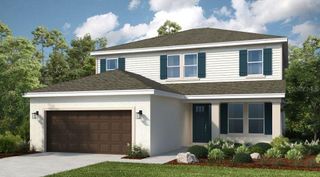
Bahama
$526,999
- 4 bd
- 3.5 ba
- 2,600 sqft
714 Sky Shade Dr, Apollo Beach, FL 33572
- Home at address 5127 Slate Hue Pl, Apollo Beach, FL 33572
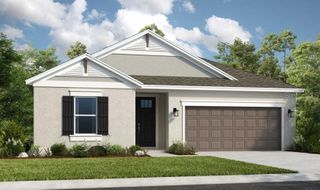
Grenada
$546,514
- 4 bd
- 3 ba
- 2,394 sqft
5127 Slate Hue Pl, Apollo Beach, FL 33572
 More floor plans in Indigo Creek
More floor plans in Indigo Creek

Considering this plan?
Our expert will guide your tour, in-person or virtual
Need more information?
Text or call (888) 486-2818
Financials
Estimated monthly payment
Let us help you find your dream home
How many bedrooms are you looking for?
Similar homes nearby
Recently added communities in this area
Nearby communities in Ruskin
New homes in nearby cities
More New Homes in Ruskin, FL
- Jome
- New homes search
- Florida
- Tampa Bay Area
- Hillsborough County
- Ruskin
- Indigo Creek
- 5107 Slate Hue Pl, Ruskin, FL 33570

