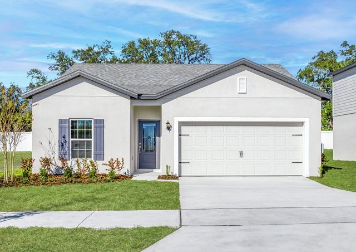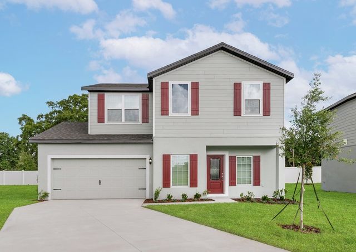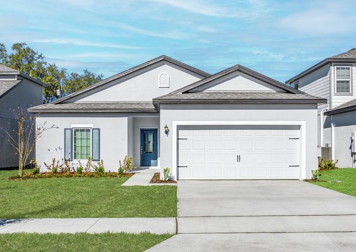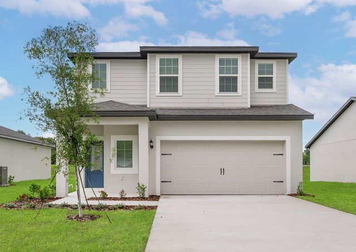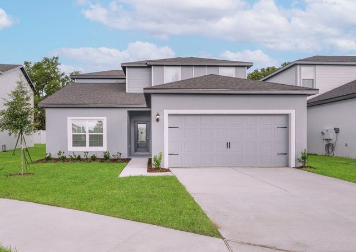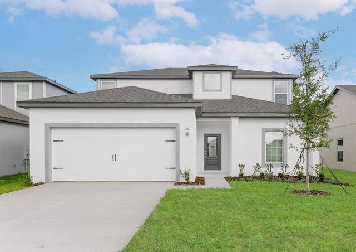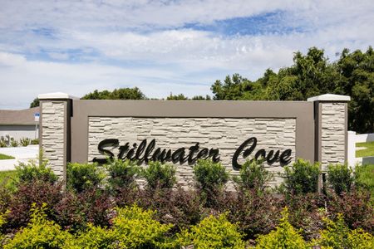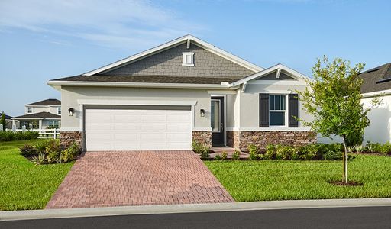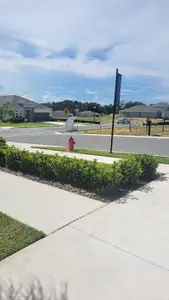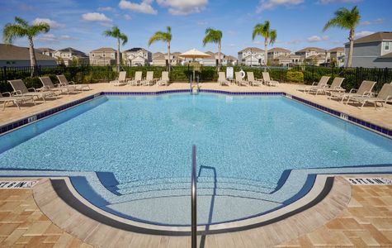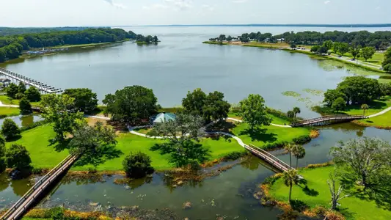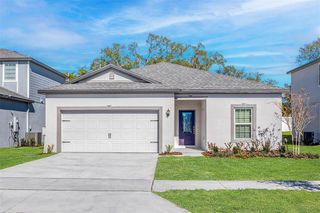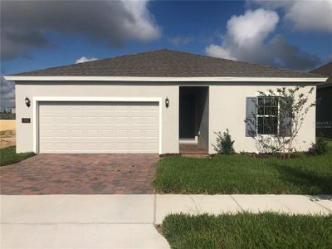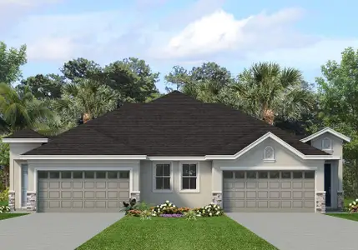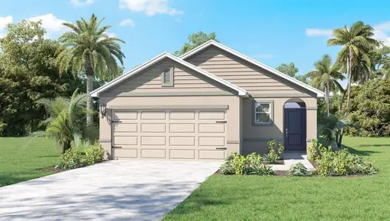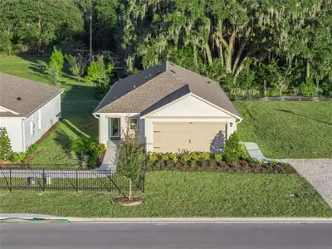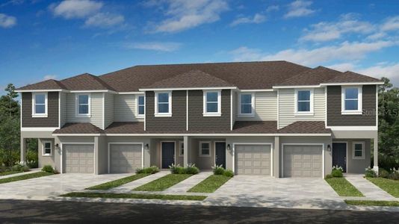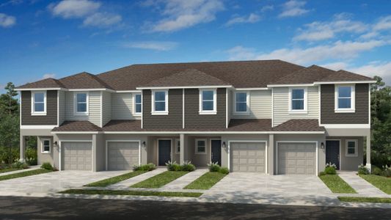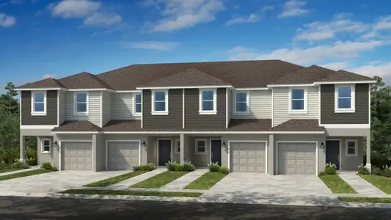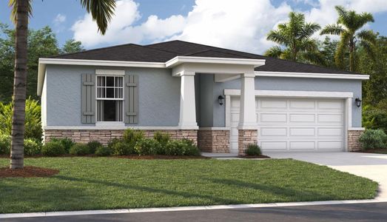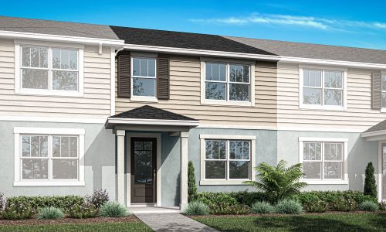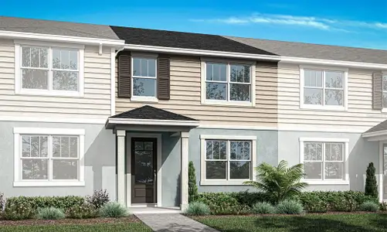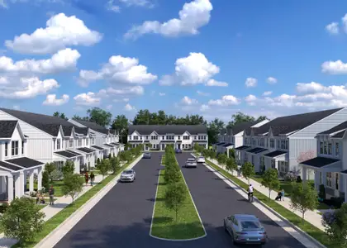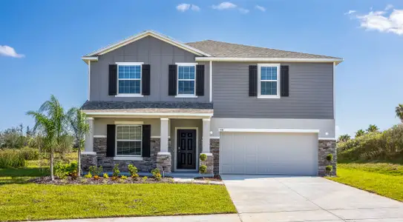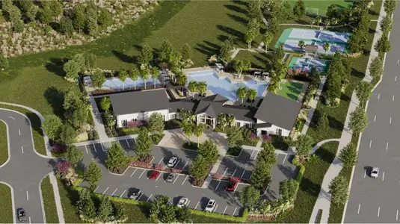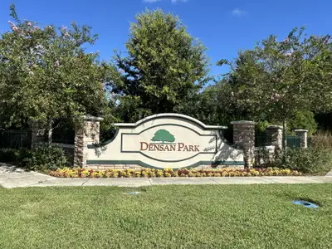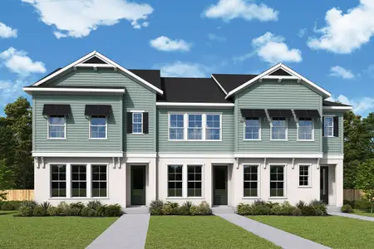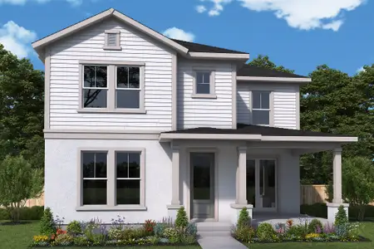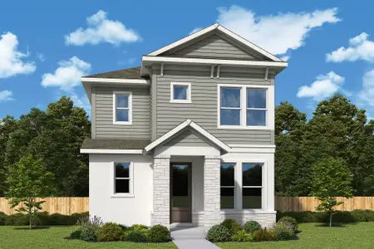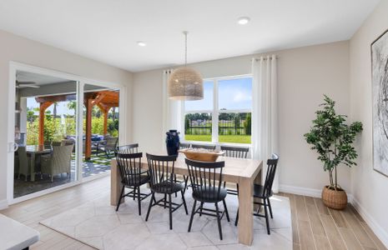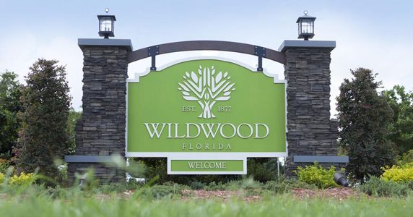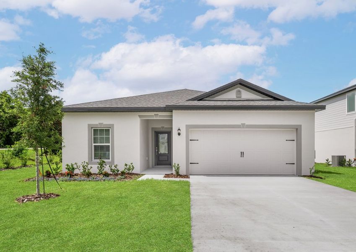
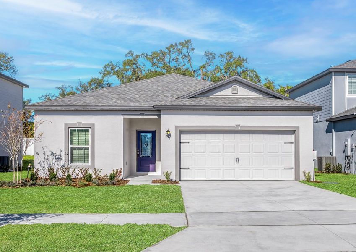
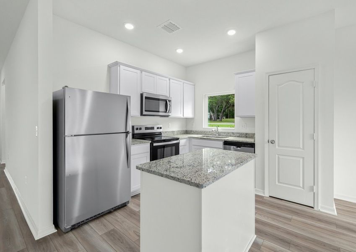
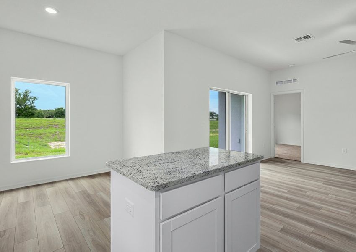
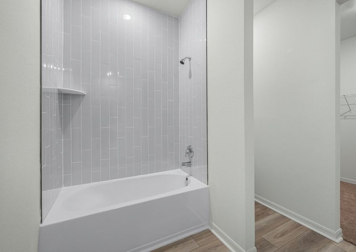
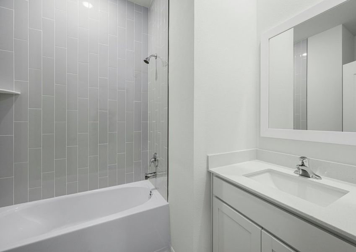
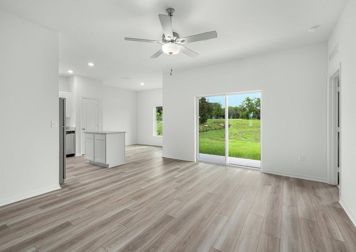







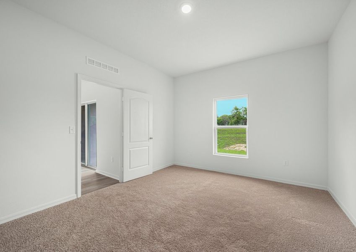
Book your tour. Save an average of $18,473. We'll handle the rest.
- Confirmed tours
- Get matched & compare top deals
- Expert help, no pressure
- No added fees
Estimated value based on Jome data, T&C apply
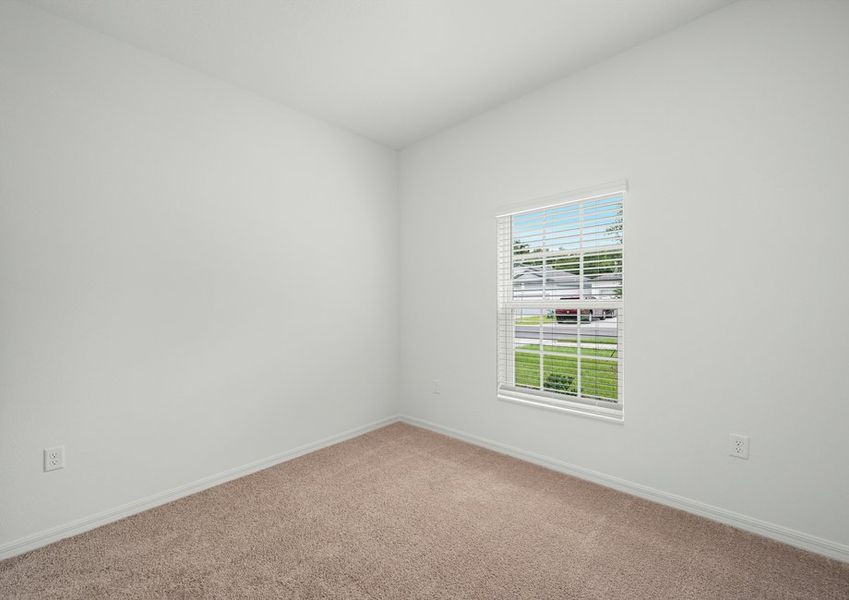
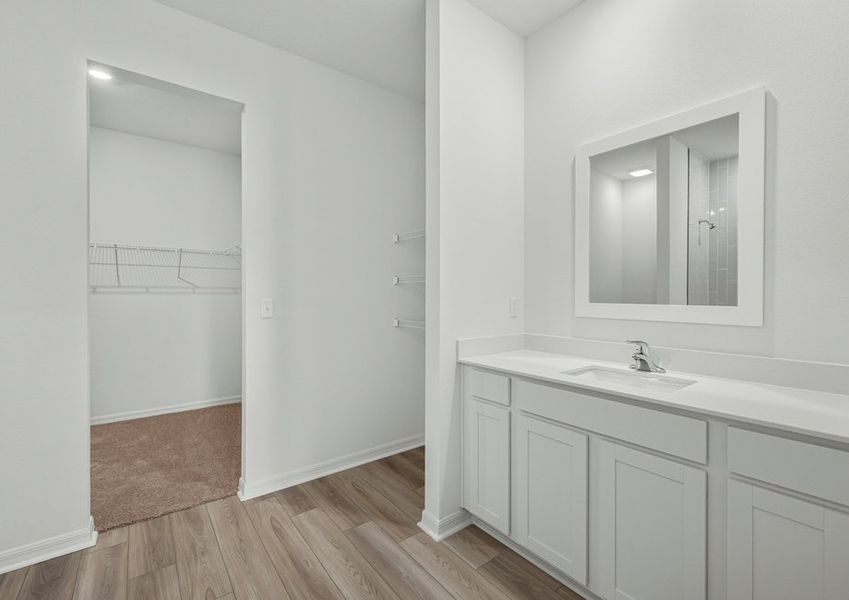

- 3 bd
- 2 ba
- 1,401 sqft
Amalie plan in Tula Parc by LGI Homes
Visit the community to experience this floor plan
Why tour with Jome?
- No pressure toursTour at your own pace with no sales pressure
- Expert guidanceGet insights from our home buying experts
- Exclusive accessSee homes and deals not available elsewhere
Jome is featured in
Plan description
May also be listed on the LGI Homes website
Information last verified by Jome: Yesterday at 5:02 AM (January 19, 2026)
Book your tour. Save an average of $18,473. We'll handle the rest.
We collect exclusive builder offers, book your tours, and support you from start to housewarming.
- Confirmed tours
- Get matched & compare top deals
- Expert help, no pressure
- No added fees
Estimated value based on Jome data, T&C apply
Plan details
- Name:
- Amalie
- Property status:
- Floor plan
- Size:
- 1,401 sqft
- Stories:
- 1
- Beds:
- 3
- Baths:
- 2
- Garage spaces:
- 2
Plan features & finishes
- Garage/Parking:
- GarageAttached Garage
- Interior Features:
- Walk-In Closet
- Kitchen:
- Granite countertopKitchen Countertop
- Laundry facilities:
- Utility/Laundry Room
- Property amenities:
- PatioYardPorch
- Rooms:
- Primary Bedroom On MainKitchenDining RoomFamily RoomOpen Concept FloorplanPrimary Bedroom Downstairs

Get a consultation with our New Homes Expert
- See how your home builds wealth
- Plan your home-buying roadmap
- Discover hidden gems

Community details
Tula Parc
by LGI Homes, Astatula, FL
- 18 homes
- 8 plans
- 1,032 - 2,461 sqft
View Tula Parc details
Want to know more about what's around here?
The Amalie floor plan is part of Tula Parc, a new home community by LGI Homes, located in Astatula, FL. Visit the Tula Parc community page for full neighborhood insights, including nearby schools, shopping, walk & bike-scores, commuting, air quality & natural hazards.

Homes built from this plan
Available homes in Tula Parc
- Home at address 13300 Tula Lp, Astatula, FL 34705
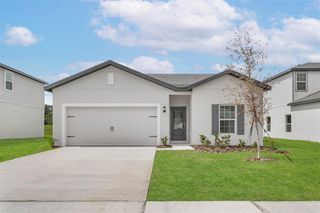
Home
$302,900
- 3 bd
- 2 ba
- 1,206 sqft
13300 Tula Lp, Astatula, FL 34705
- Home at address 13303 Tula Lp, Astatula, FL 34705
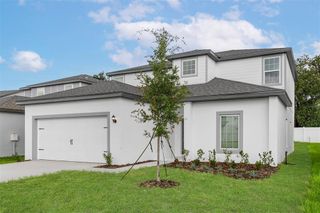
Home
$302,900
- 3 bd
- 2 ba
- 1,206 sqft
13303 Tula Lp, Astatula, FL 34705
- Home at address 13296 Tula Lp, Astatula, FL 34705
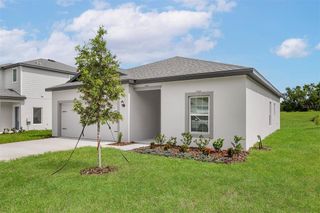
Home
$323,900
- 3 bd
- 2 ba
- 1,401 sqft
13296 Tula Lp, Astatula, FL 34705
- Home at address 13469 Leaping Water Way, Astatula, FL 34705
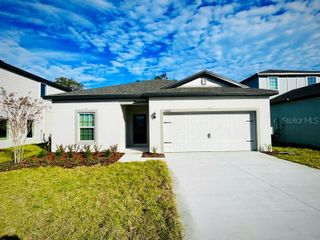
Home
$323,900
- 3 bd
- 2 ba
- 1,401 sqft
13469 Leaping Water Way, Astatula, FL 34705
- Home at address 13279 Tula Lp, Astatula, FL 34705
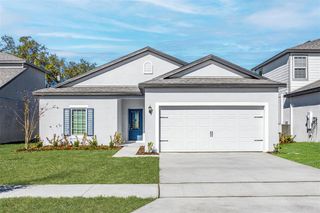
Boca
$343,900
- 3 bd
- 2 ba
- 1,540 sqft
13279 Tula Lp, Astatula, FL 34705
- Home at address 13284 Leaping Water Wy, Astatula, FL 34705
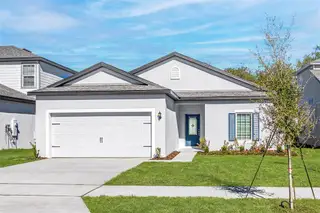
Boca
$343,900
- 3 bd
- 2 ba
- 1,540 sqft
13284 Leaping Water Wy, Astatula, FL 34705
 More floor plans in Tula Parc
More floor plans in Tula Parc

Considering this plan?
Our expert will guide your tour, in-person or virtual
Need more information?
Text or call (888) 486-2818
Financials
Estimated monthly payment
Let us help you find your dream home
How many bedrooms are you looking for?
Similar homes nearby
Recently added communities in this area
Nearby communities in Astatula
New homes in nearby cities
More New Homes in Astatula, FL
- Jome
- New homes search
- Florida
- Greater Orlando Area
- Lake County
- Astatula
- Tula Parc
- 13390 Tula Lp, Astatula, FL 34705

