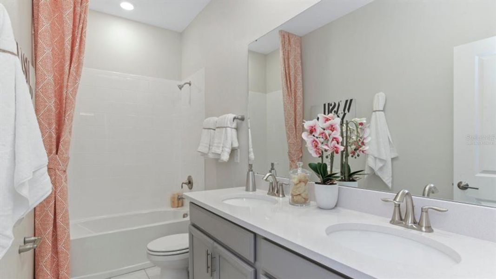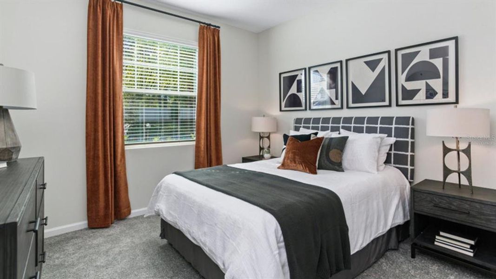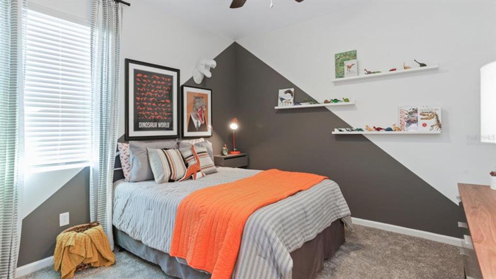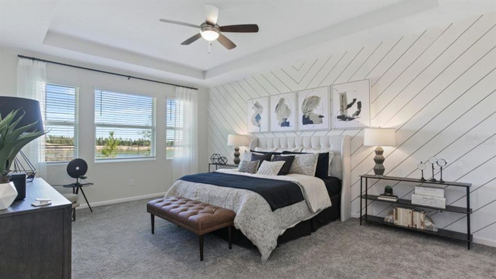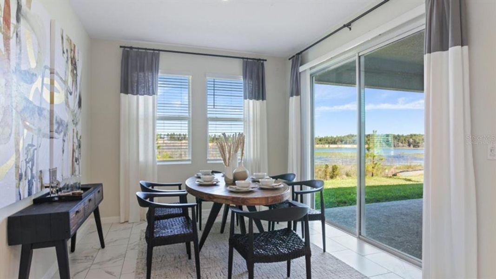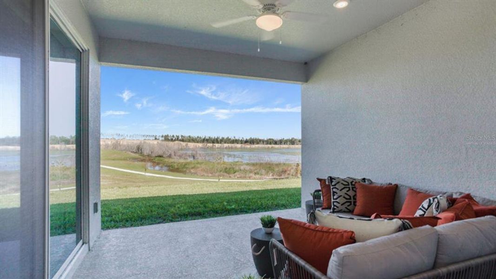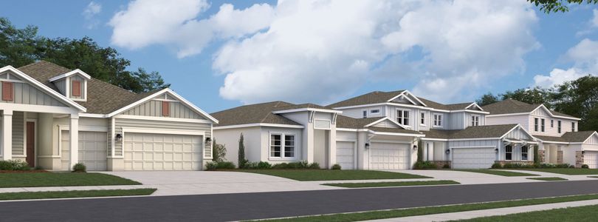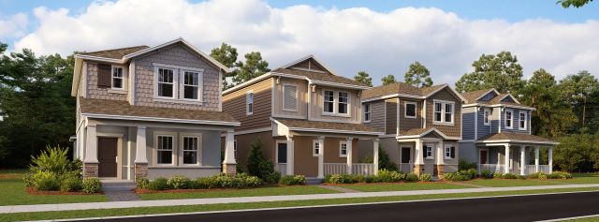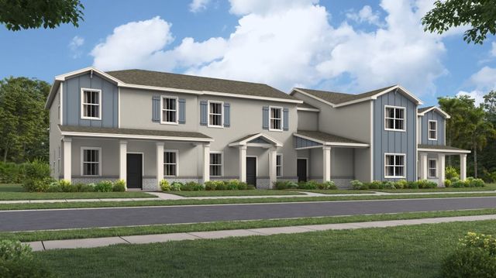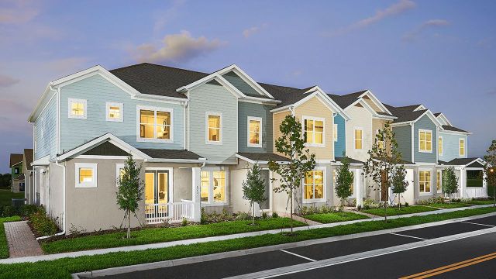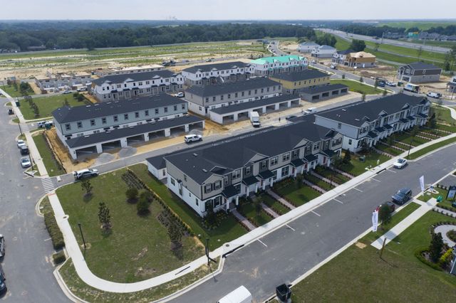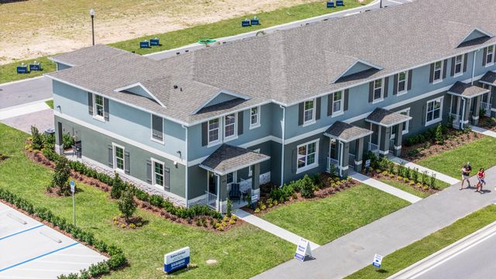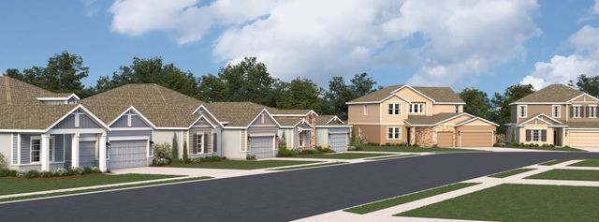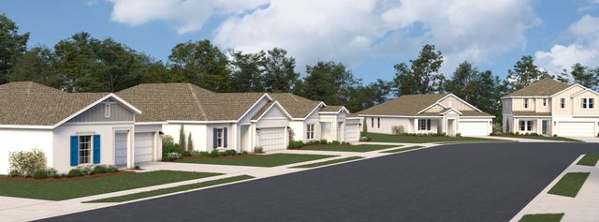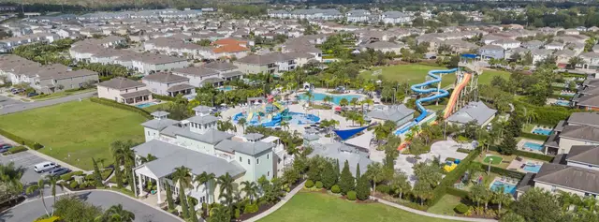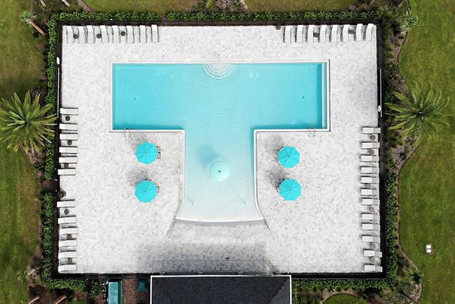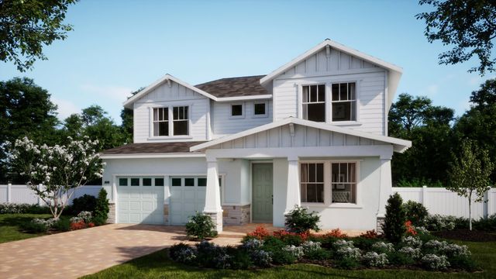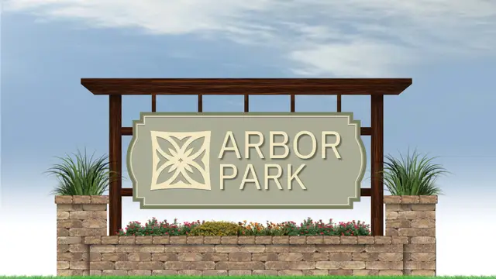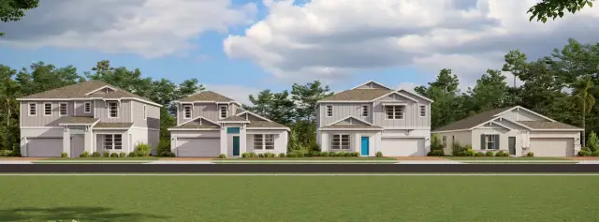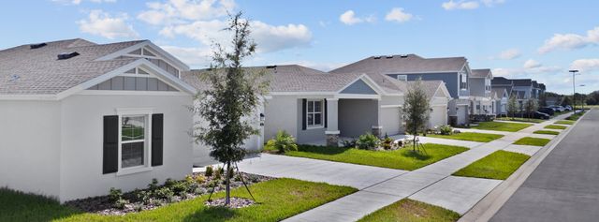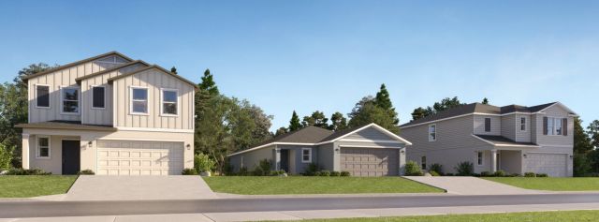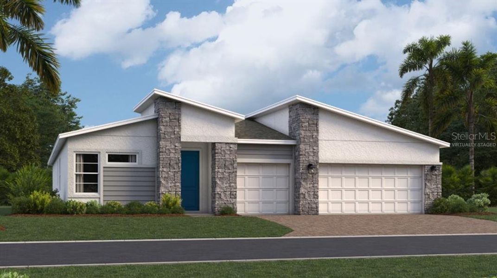
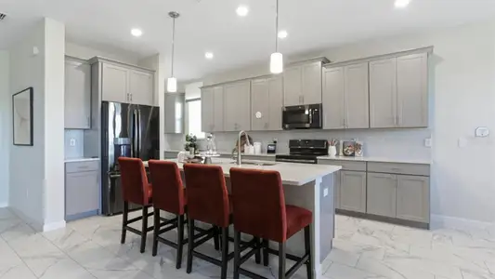
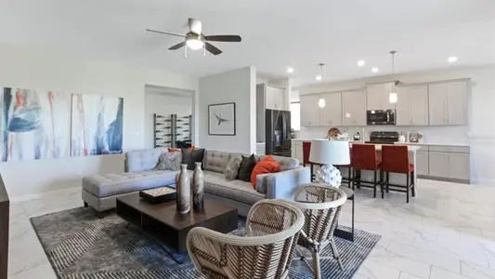
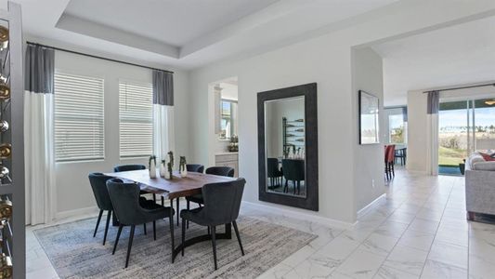
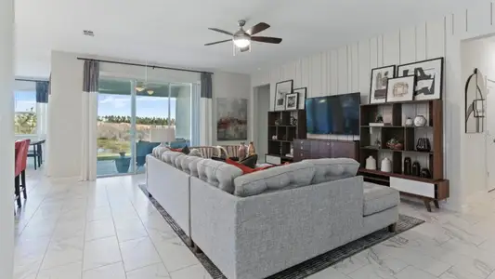
1 of 11
Pending/Under Contract
$5,250,490
1705 Rider Rain Lane, Apopka, FL 32703
Estero Plan
4 bd · 2 ba · 1 story · 2,532 sqft
$5,250,490
Home Highlights
Home Description
It’s what you have been waiting for, the Estero. This exquisite home emphasizes elegance and ease of living. Heading down the foyer there is a formal dining room that compliments a chef-ready kitchen, casual breakfast nook and spacious family room, plus an beautiful lanai. Framing the sides of the home are three secondary bedrooms and a luxurious owner’s suite with a spa-inspired bathroom. An enviable three-car garage provides versatile storage. Every home comes with Lennar’s Everything’s Included® promise, which includes new appliances as well as quartz countertops, blinds, and more in the price of your home. There are also home automation features such as keyless door locks and video doorbells in the Connected Home by Lennar®. Residents enjoy a relaxing resort style swimming pool and fully equipped playground. There are great schools, and the community features proximity to major highways including FL-429 and FL-414, providing convenient commutes and travel. Nature lovers will have access to natural springs and wildlife parks, including King's Landing, Wekiwa Springs State Park and more. Bronson’s Ridge has the perfect balance of convenience and nature.
Home Details
*Pricing and availability are subject to change.- Garage spaces:
- 3
- Property status:
- Pending/Under Contract
- Lot size (acres):
- 0.17
- Size:
- 2,532 sqft
- Stories:
- 1
- Beds:
- 4
- Baths:
- 2
- Facing direction:
- South
Construction Details
- Builder Name:
- Lennar
- Completion Date:
- December, 2024
- Year Built:
- 2024
- Roof:
- Shingle Roofing
Home Features & Finishes
- Construction Materials:
- StuccoWood FrameBlock
- Cooling:
- Central Air
- Flooring:
- Ceramic FlooringConcrete FlooringTile Flooring
- Foundation Details:
- Slab
- Garage/Parking:
- Door OpenerGarageAttached Garage
- Interior Features:
- Walk-In ClosetFoyerBlindsSliding Doors
- Kitchen:
- DishwasherMicrowave OvenDisposalKitchen Range
- Laundry facilities:
- Utility/Laundry Room
- Lighting:
- Street Lights
- Pets:
- Pets Allowed
- Property amenities:
- SidewalkCabinetsPatioPorch
- Rooms:
- Primary Bedroom On MainKitchenFamily RoomOpen Concept FloorplanPrimary Bedroom Downstairs
- Security system:
- Security SystemSmoke Detector

Considering this home?
Our expert will guide your tour, in-person or virtual
Need more information?
Text or call (888) 486-2818
Utility Information
- Heating:
- Electric Heating, Thermostat, Central Heating
- Utilities:
- Electricity Available, Underground Utilities, Internet-Fiber, Cable Available
Bronson's Ridge: Executive Collection Community Details
Community Amenities
- Playground
- Community Pool
- Park Nearby
- Multigenerational Homes Available
- Master Planned
Neighborhood Details
Apopka, Florida
Orange County 32703
Schools in Orange County School District
GreatSchools’ Summary Rating calculation is based on 4 of the school’s themed ratings, including test scores, student/academic progress, college readiness, and equity. This information should only be used as a reference. Jome is not affiliated with GreatSchools and does not endorse or guarantee this information. Please reach out to schools directly to verify all information and enrollment eligibility. Data provided by GreatSchools.org © 2024
Average Home Price in 32703
Getting Around
Air Quality
Taxes & HOA
- Tax Year:
- 2023
- Tax Rate:
- 1.33%
- HOA Name:
- FIRST SERVICE / AUBREY WOLLER
- HOA fee:
- $122/monthly
- HOA fee includes:
- Maintenance Grounds
Estimated Monthly Payment
Recently Added Communities in this Area
Nearby Communities in Apopka
New Homes in Nearby Cities
More New Homes in Apopka, FL
Listed by Ben Goldstein, LennarOrlandoMLS@Lennar.com
LENNAR REALTY, MLS TB8319263
LENNAR REALTY, MLS TB8319263
IDX information is provided exclusively for personal, non-commercial use, and may not be used for any purpose other than to identify prospective properties consumers may be interested in purchasing. Information is deemed reliable but not guaranteed. Some IDX listings have been excluded from this website. Listing Information presented by local MLS brokerage: NewHomesMate LLC, DBA Jome (888) 486-2818
Read moreLast checked Jan 19, 2:00 am





