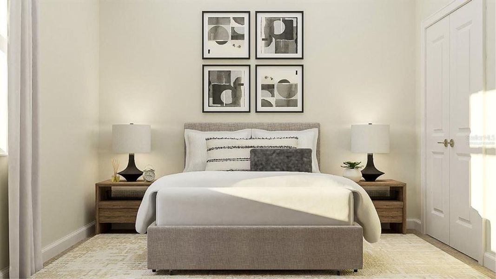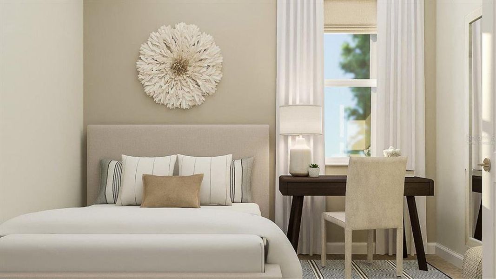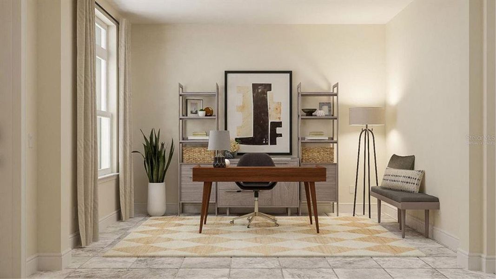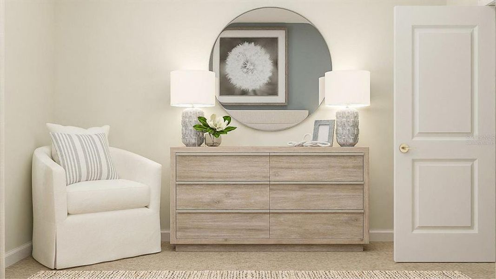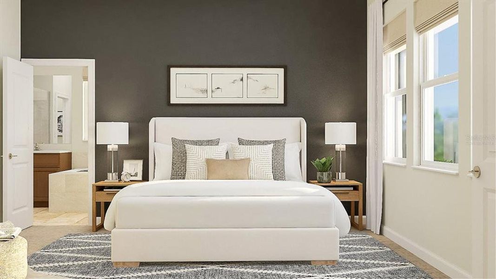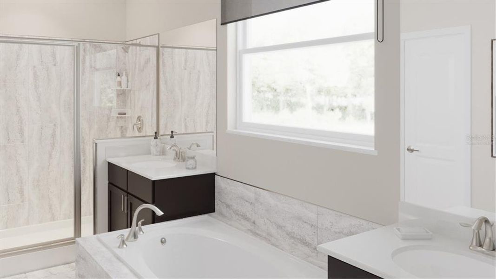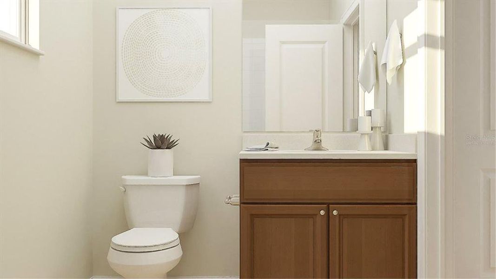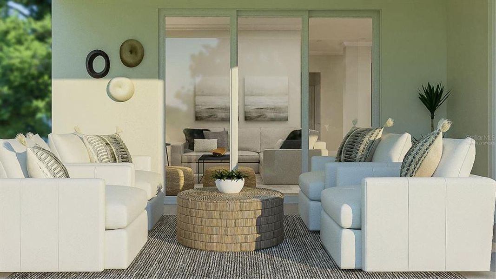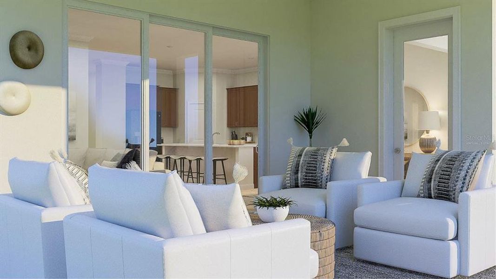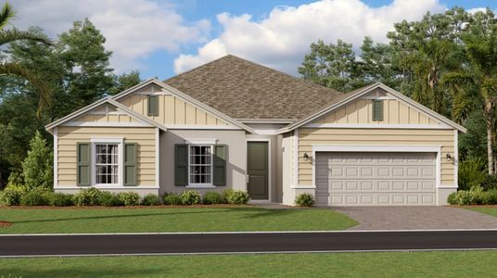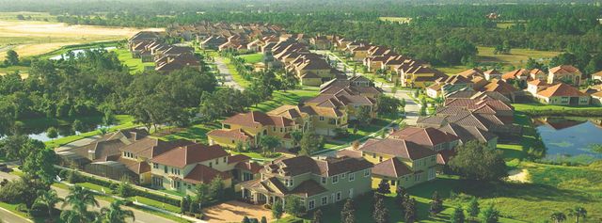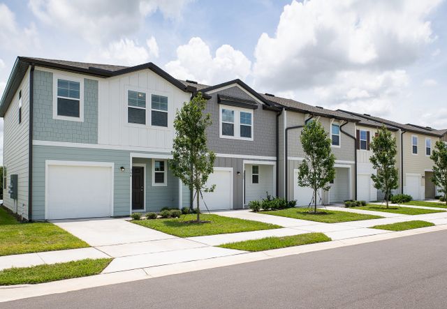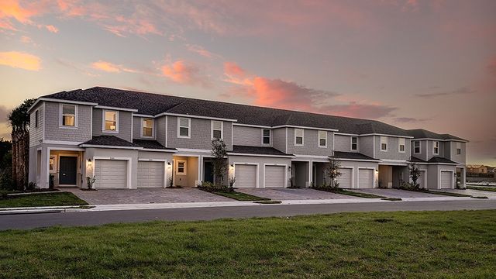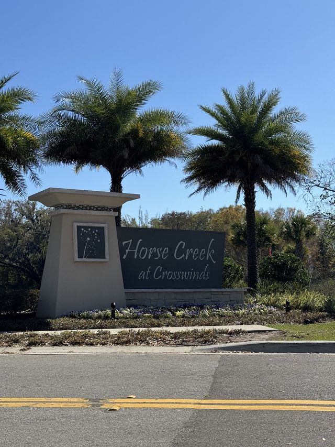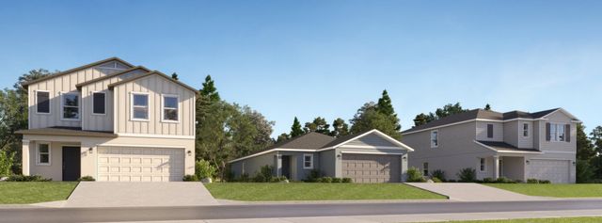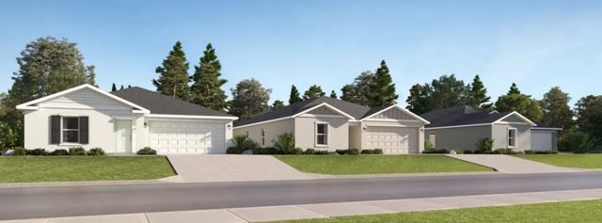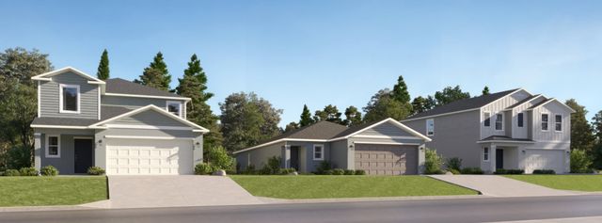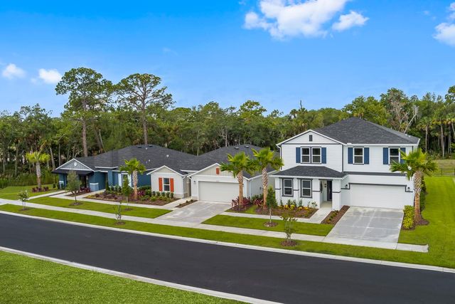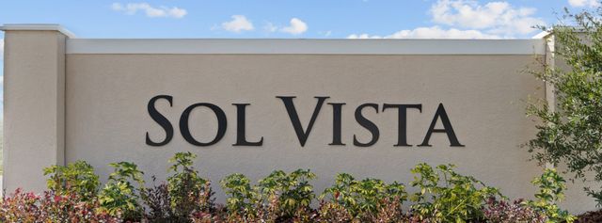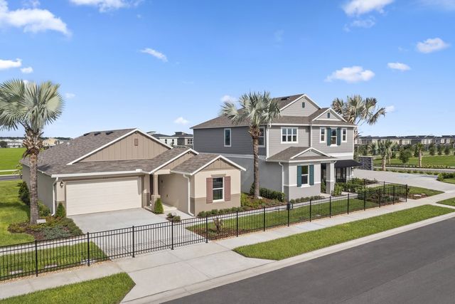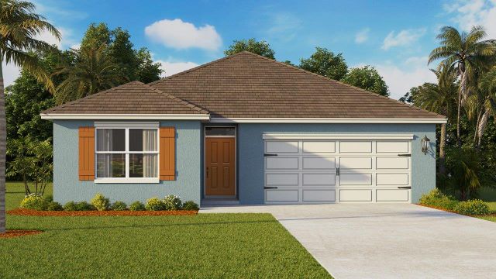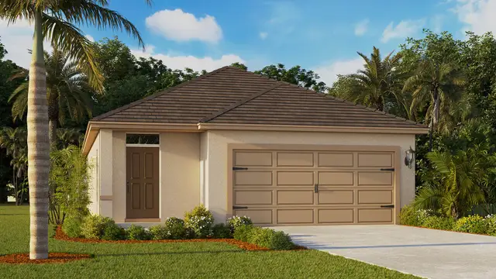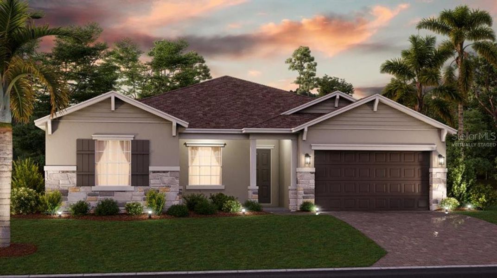
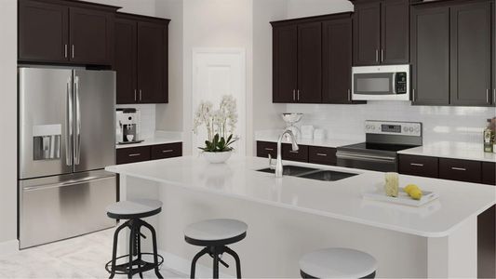


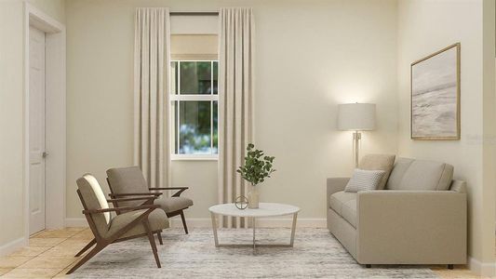
1 of 15
Pending/Under Contract
$491,980
5014 Barnet Drive, Davenport, FL 33837
Riviera Plan
4 bd · 3 ba · 1 story · 2,650 sqft
$491,980
Home Highlights
Home Description
The breathtaking Riviera, is the largest plan in this collection and features the home within the home. It has a private bedroom, kitchenette and living room. Perfect for a mother-in-law suite, older child still living at home, or a private office. The open space layout in the main kitchen, dining room and family room extends to the lanai through sliding glass doors for outdoor living. There is a total of four bedrooms, including the owner’s suite with a spa-inspired bathroom. With “Everything’s Included”, luxury and value go hand in hand. New highly energy efficient homes feature 42” cabinetry, quartz countertops in both kitchen and bathrooms, new appliances, state of the art security system, and expansive covered lanais to enjoy your gorgeous views and much more! This brand new home is in the beautiful 24hr manned gated golf club community of Providence provides their residents luxury resort-like amenities. Providence is the Hidden Jewel of Davenport with elegance at every turn. The community was designed with active families in mind. Amenities include a fully-equipped fitness center, tennis courts, a resort-style swimming pool, lap pool, walking trails, tot lot, dog park, restaurant, Pro Shop and much more! The Michael Dasher designed, 18-hole course covers 7,046 yards and features championship tees and immaculately maintained greens. The in-house restaurant has breakfast, lunch & dinner options with amazing views of the golf course. Minutes from mayor highways and theme parks. Providence has been voted the #1 Grand Award Community of the Year.
Home Details
*Pricing and availability are subject to change.- Garage spaces:
- 3
- Property status:
- Pending/Under Contract
- Lot size (acres):
- 0.17
- Size:
- 2,650 sqft
- Stories:
- 1
- Beds:
- 4
- Baths:
- 3
- Facing direction:
- Northwest
Construction Details
- Builder Name:
- Lennar
- Completion Date:
- December, 2024
- Year Built:
- 2024
- Roof:
- Shingle Roofing
Home Features & Finishes
- Appliances:
- Sprinkler System
- Construction Materials:
- StuccoBlock
- Cooling:
- Central Air
- Flooring:
- Ceramic FlooringCarpet FlooringTile Flooring
- Foundation Details:
- Slab
- Garage/Parking:
- Door OpenerGarageAttached Garage
- Interior Features:
- Walk-In ClosetFoyerBlindsSliding Doors
- Kitchen:
- DishwasherMicrowave OvenDisposalKitchen Range
- Laundry facilities:
- Utility/Laundry Room
- Lighting:
- Street Lights
- Pets:
- Pets Allowed
- Property amenities:
- SidewalkCabinetsPatioPorch
- Rooms:
- Primary Bedroom On MainKitchenDining RoomFamily RoomLiving RoomOpen Concept FloorplanPrimary Bedroom Downstairs
- Security system:
- Security SystemSmoke Detector

Considering this home?
Our expert will guide your tour, in-person or virtual
Need more information?
Text or call (888) 486-2818
Utility Information
- Heating:
- Electric Heating, Thermostat, Central Heating
- Utilities:
- Electricity Available, Underground Utilities, Internet-Fiber, Cable Available
Providence: Garden Hills Chateau Collection Community Details
Community Amenities
- Dining Nearby
- Dog Park
- Playground
- Fitness Center/Exercise Area
- Club House
- Golf Course
- Tennis Courts
- Gated Community
- Community Pool
- Park Nearby
- Basketball Court
- Golf Club
- Security
- Multigenerational Homes Available
- Tot Lot
- Walking, Jogging, Hike Or Bike Trails
- Pickleball Court
- Entertainment
- Lap Pool
- Master Planned
- Shopping Nearby
Neighborhood Details
Davenport, Florida
Polk County 33837
Schools in Polk County School District
GreatSchools’ Summary Rating calculation is based on 4 of the school’s themed ratings, including test scores, student/academic progress, college readiness, and equity. This information should only be used as a reference. Jome is not affiliated with GreatSchools and does not endorse or guarantee this information. Please reach out to schools directly to verify all information and enrollment eligibility. Data provided by GreatSchools.org © 2024
Average Home Price in 33837
Getting Around
Air Quality
Taxes & HOA
- Tax Year:
- 2023
- Tax Rate:
- 1.24%
- HOA Name:
- Artemis Lifetsyles / Stephen Lim
- HOA fee:
- $415/quarterly
Estimated Monthly Payment
Recently Added Communities in this Area
Nearby Communities in Davenport
New Homes in Nearby Cities
More New Homes in Davenport, FL
Listed by Ben Goldstein, LennarOrlandoMLS@Lennar.com
LENNAR REALTY, MLS TB8319364
LENNAR REALTY, MLS TB8319364
IDX information is provided exclusively for personal, non-commercial use, and may not be used for any purpose other than to identify prospective properties consumers may be interested in purchasing. Information is deemed reliable but not guaranteed. Some IDX listings have been excluded from this website. Listing Information presented by local MLS brokerage: NewHomesMate LLC, DBA Jome (888) 486-2818
Read moreLast checked Dec 14, 8:00 am





