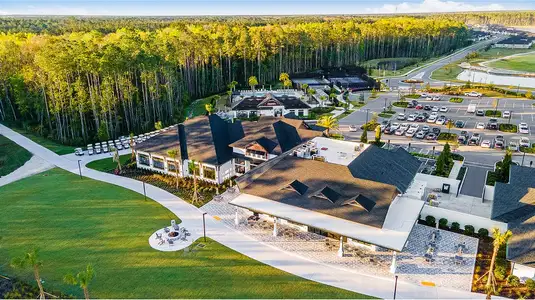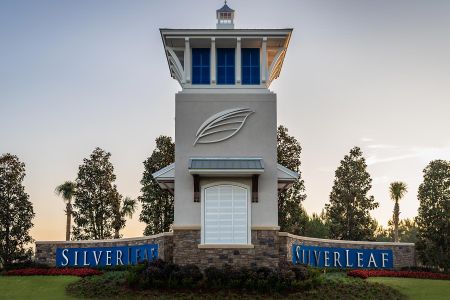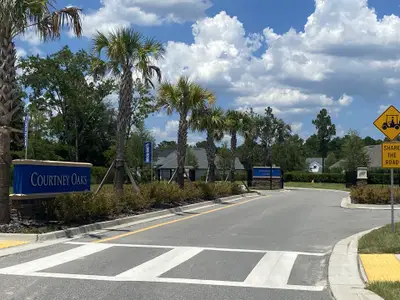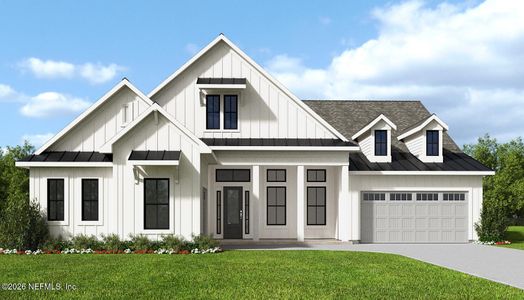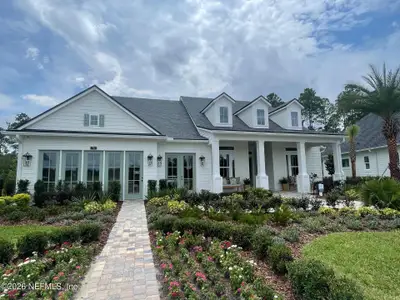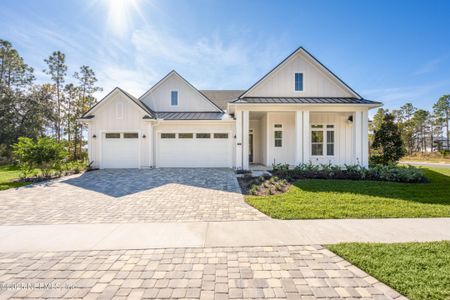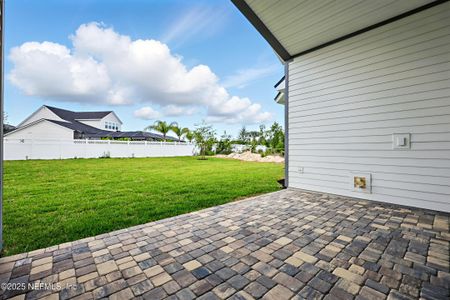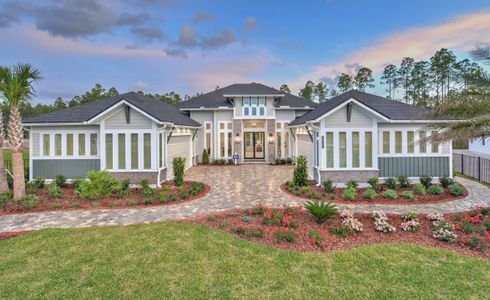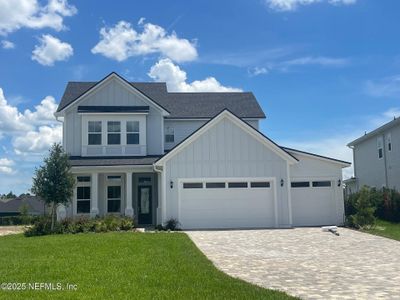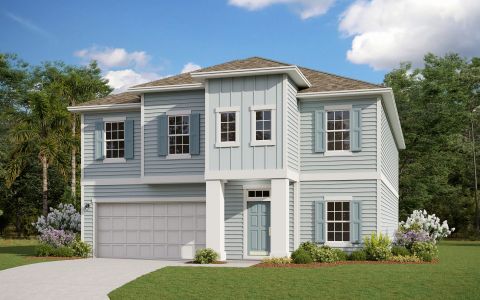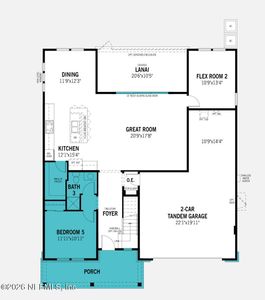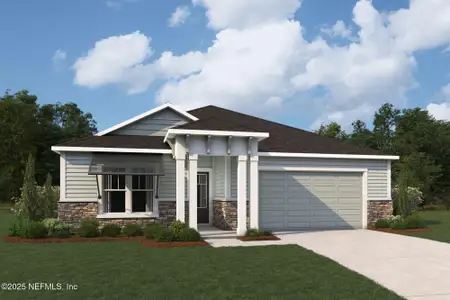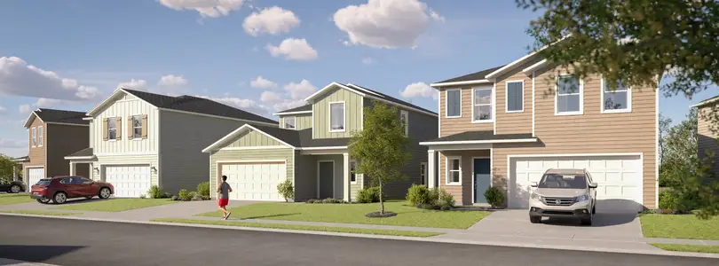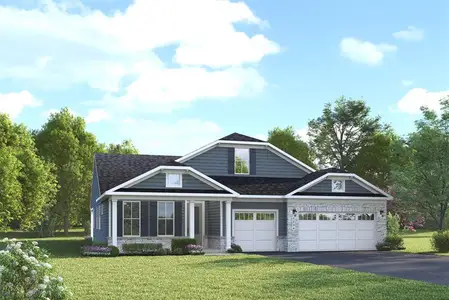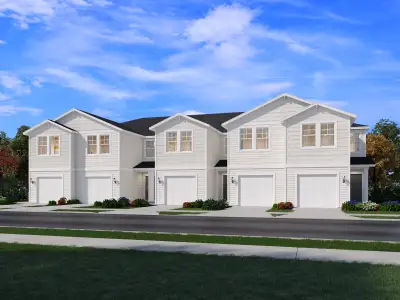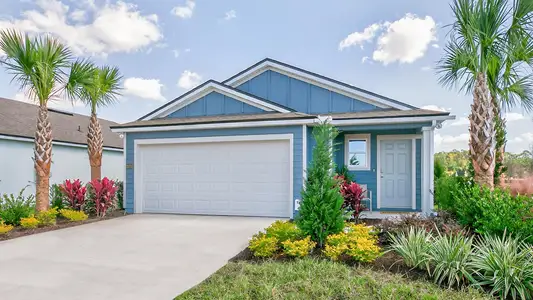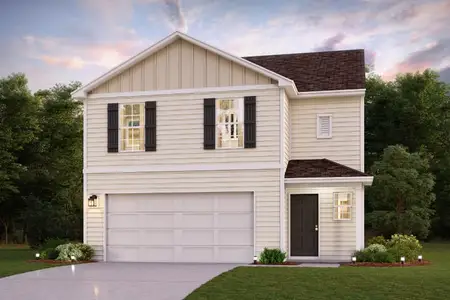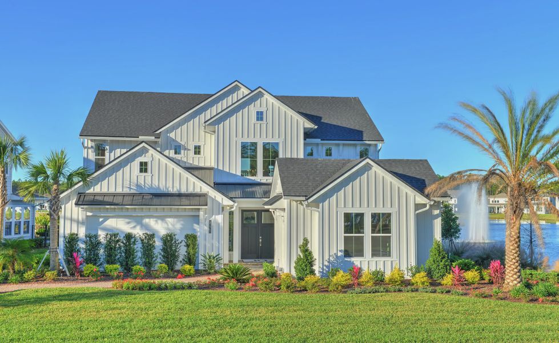
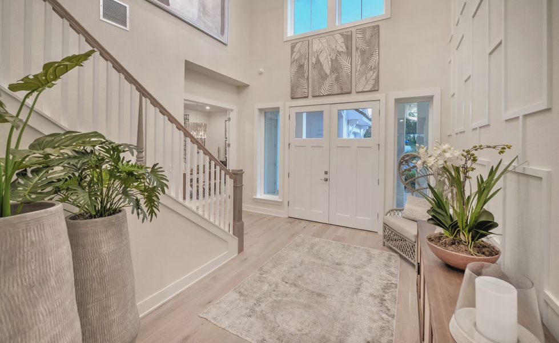
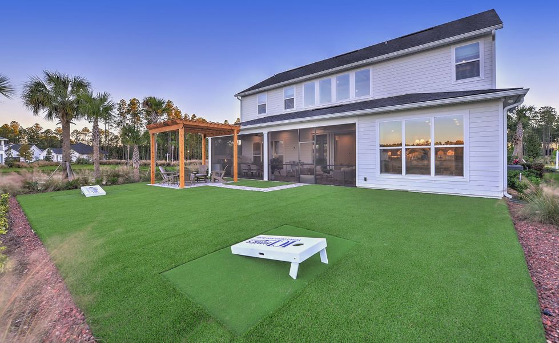
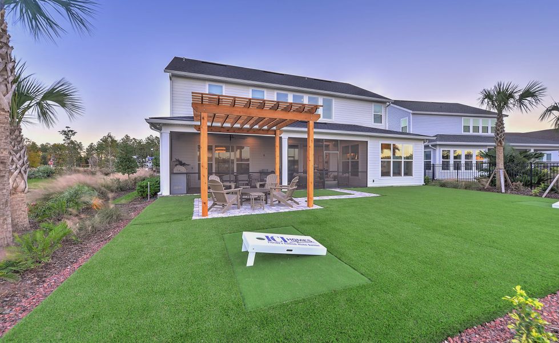
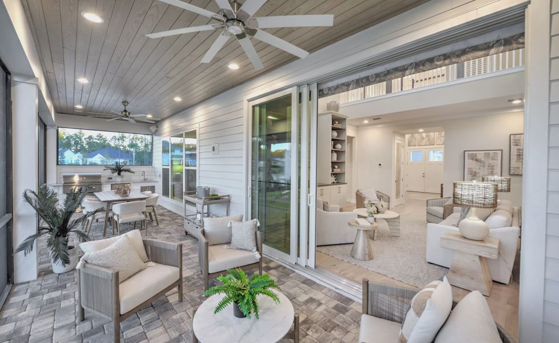
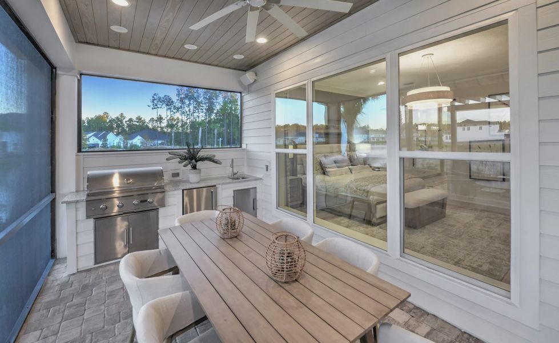
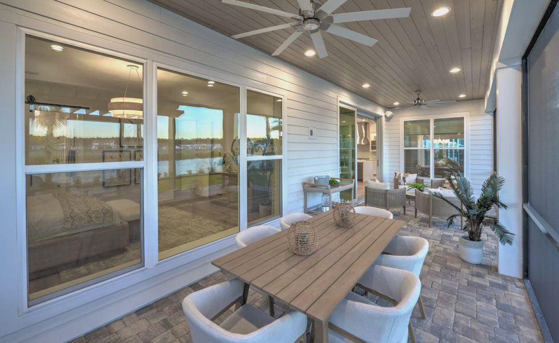







Book your tour. Save an average of $18,473. We'll handle the rest.
- Confirmed tours
- Get matched & compare top deals
- Expert help, no pressure
- No added fees
Estimated value based on Jome data, T&C apply
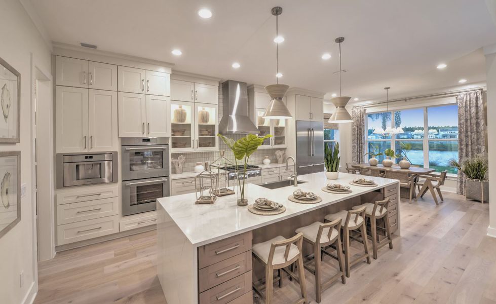
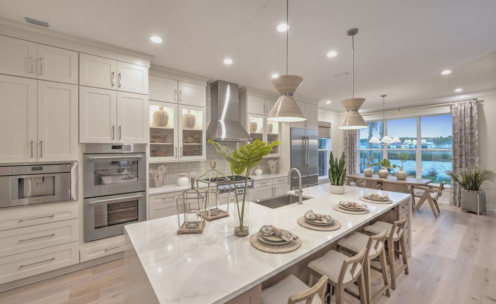
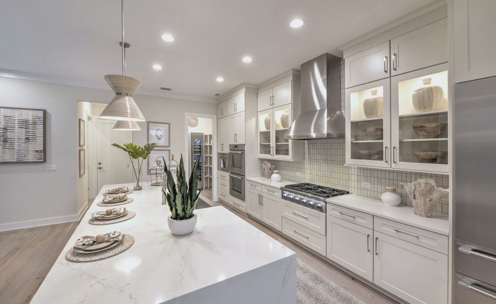

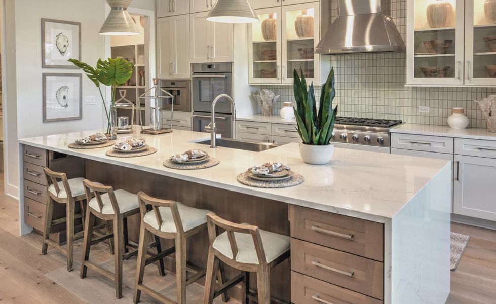
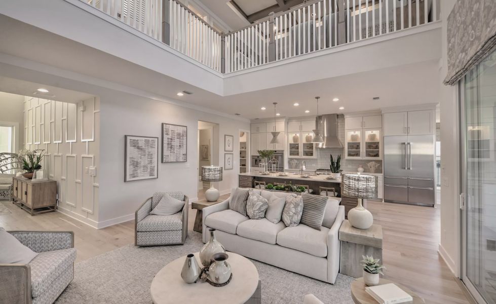
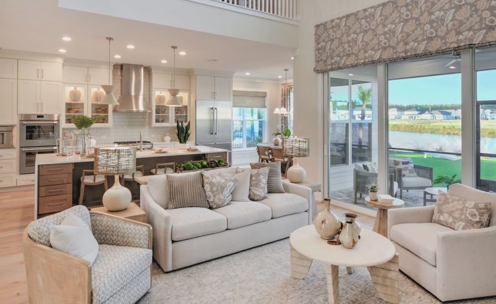
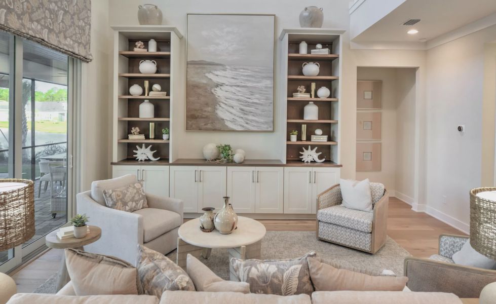
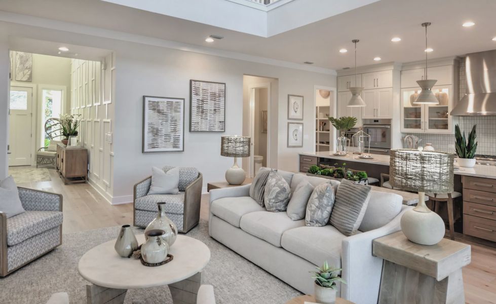
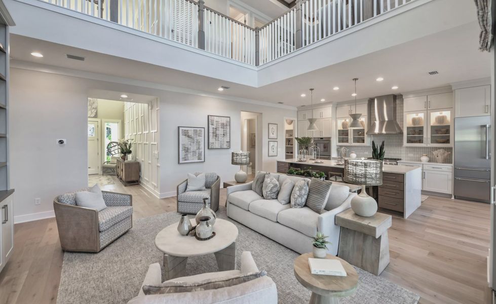

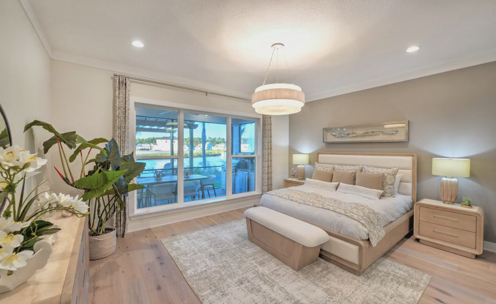
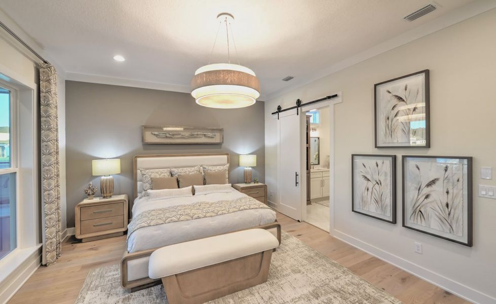
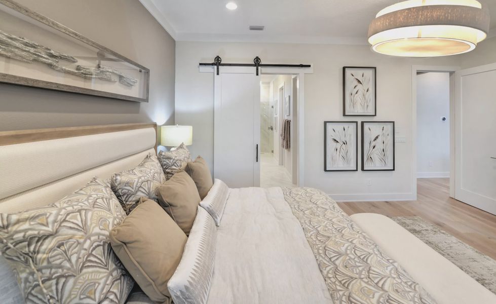
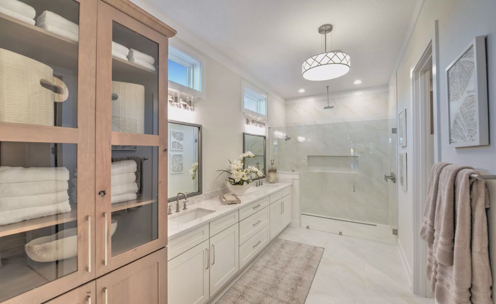
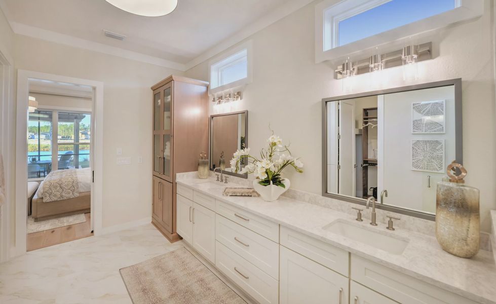
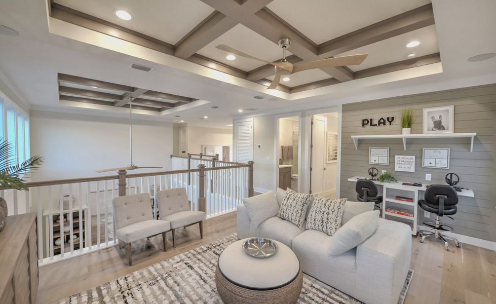
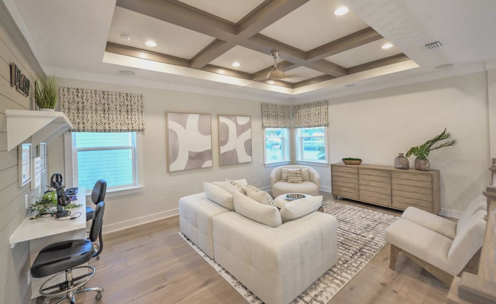

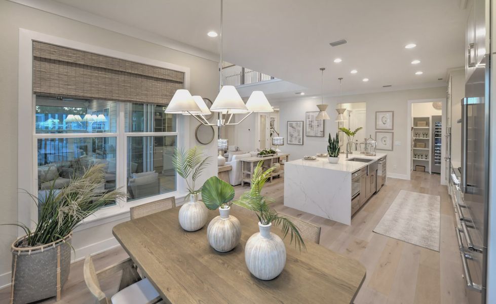
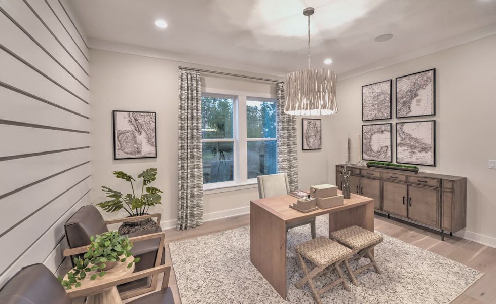

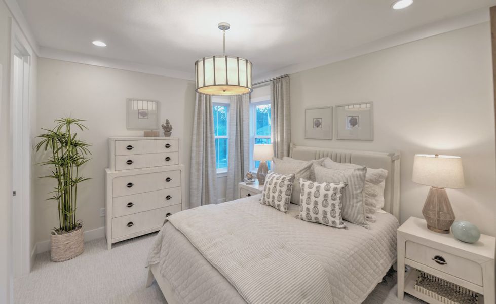
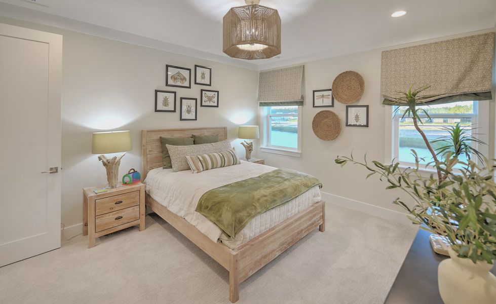
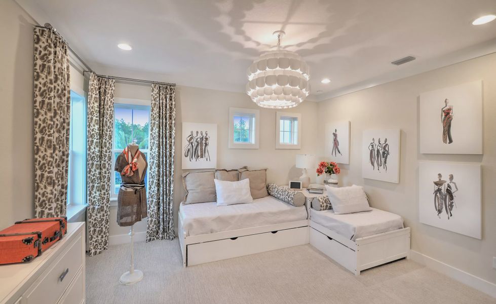
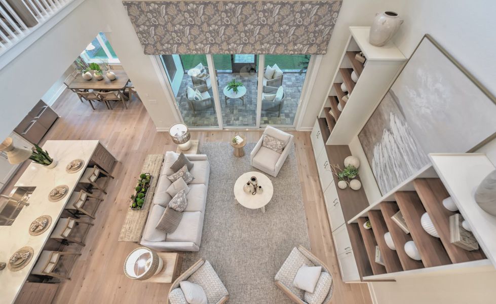
- 4 bd
- 3 ba
- 3,234 sqft
851 Navigators Rd, St. Johns, FL 32259
Why tour with Jome?
- No pressure toursTour at your own pace with no sales pressure
- Expert guidanceGet insights from our home buying experts
- Exclusive accessSee homes and deals not available elsewhere
Jome is featured in
- Single-Family
- Quick move-in
- $232.19/sqft
- $505/annual HOA
Home description
Step into the Brooklyn, a versatile 3,234-square-foot home designed to bring comfort, style, and functionality to everyday living. This stunning two-story layout offers 4 bedrooms, 3 bathrooms, and a three-car garage, making it ideal for families who need space and flexibility. With open-concept living areas, private retreats, and plenty of room for entertaining, the Brooklyn can easily adapt to your lifestyle. ICI Homes’ commitment to customization means you can personalize the Brooklyn to truly make it your own.
As you enter the Brooklyn, you’re welcomed by a grand foyer that leads you into the heart of the home. To the right of the entryway is a flex room that can be used as a study, home office, or even a cozy den—whatever suits your needs. Just beyond the foyer, you’ll find a spacious living room, an inviting area with abundant natural light that flows seamlessly into the kitchen and dining room. Imagine family movie nights, casual gatherings, or relaxing evenings here, surrounded by comfort and elegance.
The gourmet kitchen is a dream for home cooks and entertainers alike. Equipped with a large island, high-end appliances, a walk-in pantry, and ample counter space, the kitchen offers everything you need to whip up a meal or host a party. The adjacent dining room is perfect for more formal gatherings, while the nearby nook provides a sunny spot for casual meals, with large windows overlooking the covered lanai. With options for a deluxe kitchen and extended lanai, you can tailor these spaces to meet your cooking and entertaining needs.
The main-floor master suite is a private sanctuary. With a spacious bedroom, two large walk-in closets, and a spa-inspired bathroom featuring dual vanities, a soaking tub, and a walk-in shower, this suite is designed for relaxation and luxury. ICI Homes’ customization options allow you to add personal touches to the master suite, making it a true retreat. The main floor also includes a laundry room conveniently located near the kitchen, helping keep everything neat and organized.
Upstairs, the Brooklyn offers plenty of room for family and guests. Three additional bedrooms are positioned around a central game room, providing a dedicated space for play, hobbies, or movie nights. Each bedroom includes generous closet space and access to a bathroom, giving everyone their own comfortable corner of the home. The game room is designed for flexibility and can serve as anything from a home theater to a craft room, depending on your needs.
Outside, the Brooklyn’s covered lanai extends your living space outdoors. It’s the perfect spot for enjoying morning coffee, hosting a summer BBQ, or simply relaxing in the fresh air. With options to add a summer kitchen, the lanai can easily become your favorite place to unwind or entertain.
The Brooklyn also features a three-car garage, offering plenty of storage for vehicles, sports equipment, tools, and more. With ICI Homes, you can even customize the garage layout to fit your lifestyle, creating space for a workshop, gym, or additional storage.
Whether you’re enjoying time with family in the open-concept living spaces, hosting friends in the spacious kitchen, or unwinding in the luxurious master suite, the Brooklyn is designed to make every day feel special. And with ICI Homes’ ability to customize, you can bring your vision to life, creating a home that’s as unique as you are.
May also be listed on the ICI Homes website
Information last verified by Jome: Yesterday at 7:09 PM (January 20, 2026)
 Home highlights
Home highlights
Iconic golf course in Ponte Vedra Beach, home to The Players Championship and renowned island green on hole 17.
Book your tour. Save an average of $18,473. We'll handle the rest.
We collect exclusive builder offers, book your tours, and support you from start to housewarming.
- Confirmed tours
- Get matched & compare top deals
- Expert help, no pressure
- No added fees
Estimated value based on Jome data, T&C apply
Home details
- Property status:
- Move-in ready
- Lot width (feet):
- 60
- Size:
- 3,234 sqft
- Stories:
- 2
- Beds:
- 4
- Baths:
- 3
- Garage spaces:
- 3
- Facing direction:
- East
- HERS index:
- 64
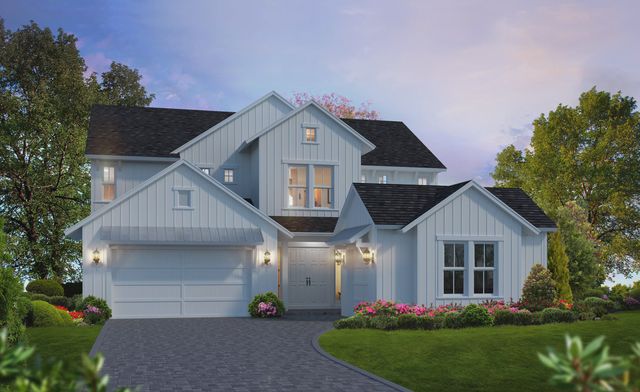
Floor plan details
Brooklyn - Elite Series | 60' Wide Lots
- 4 bd
- 3 ba
- 3,234 sqft
View Brooklyn - Elite Series | 60' Wide Lots details
Construction details
- Builder Name:
- ICI Homes
Home features & finishes
- Appliances:
- Sprinkler System
- Garage/Parking:
- GarageAttached Garage
- Interior Features:
- Ceiling-HighWalk-In ClosetFoyerPantry
- Laundry facilities:
- Utility/Laundry Room
- Property amenities:
- SodBathtub in primaryCovered PatioLanaiSmart Home System
- Rooms:
- Flex RoomKitchenPowder RoomGame RoomOffice/StudyDining RoomLiving RoomOpen Concept FloorplanPrimary Bedroom Downstairs

Get a consultation with our New Homes Expert
- See how your home builds wealth
- Plan your home-buying roadmap
- Discover hidden gems
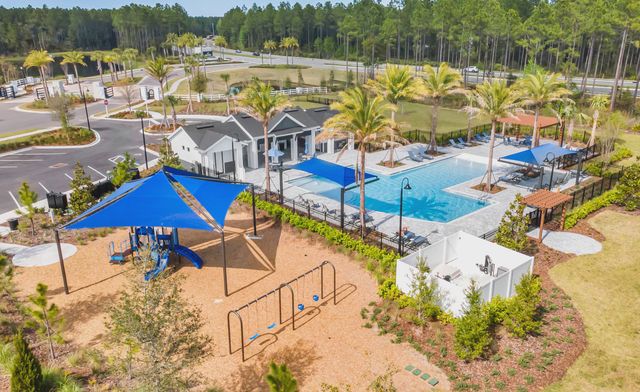
Community details
Middlebourne
by ICI Homes, St. Johns, FL
- 7 homes
- 12 plans
- 1,872 - 3,523 sqft
View Middlebourne details
More homes in Middlebourne
- Home at address 835 Navigators Rd, St. Johns, FL 32259
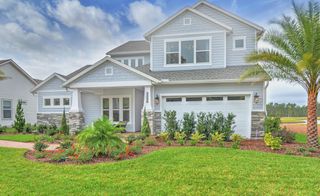
Palos Verdes - Elite Series | 60' Wide Lots
$711,900
- 4 bd
- 3.5 ba
- 3,196 sqft
835 Navigators Rd, St. Johns, FL 32259
- Home at address 33 Star Crossed Ln, St. Johns, FL 32259
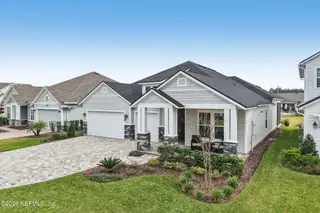
Davenport
$715,000
- 4 bd
- 3 ba
- 2,536 sqft
33 Star Crossed Ln, St. Johns, FL 32259
- Home at address 800 Navigators Rd, St. Johns, FL 32259
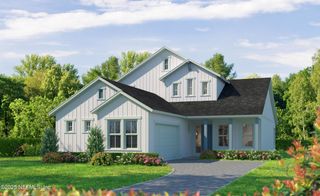
Mesa Verde
$721,345
- 4 bd
- 3 ba
- 2,625 sqft
800 Navigators Rd, St. Johns, FL 32259
- Home at address 305 Navigators Rd, St. Johns, FL 32259
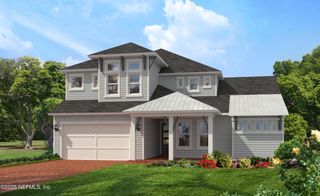
Palos Verdes - Elite Series | 60' Wide Lots
$886,704
- 4 bd
- 4 ba
- 3,172 sqft
305 Navigators Rd, St. Johns, FL 32259
- Home at address 289 Navigators Rd, St. Johns, FL 32259
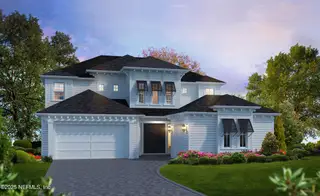
Brooklyn - Elite Series | 60' Wide Lots
$927,230
- 4 bd
- 4 ba
- 3,196 sqft
289 Navigators Rd, St. Johns, FL 32259
- Home at address 179 Navigators Rd, Saint Johns, FL 32259
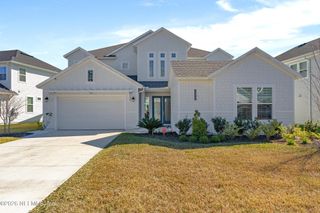
Brooklyn
$985,000
- 5 bd
- 5 ba
- 3,523 sqft
179 Navigators Rd, Saint Johns, FL 32259
 Floor plans in Middlebourne
Floor plans in Middlebourne

Serena - Classic Series | 50' Wide Lots
- 4 bd
- 3 ba
- 2,217 sqft

Aiden - Classic Series | 50' Wide Lots
- 4 bd
- 3 ba
- 2,399 sqft

Mesa Verde - Classic Series | 50' Wide Lots
- 4 bd
- 3 ba
- 2,625 sqft
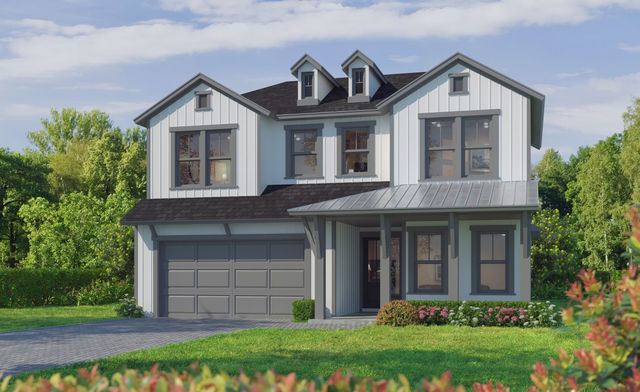
Santa Cruz - Classic Series | 50' Wide Lots
- 4 bd
- 3.5 ba
- 2,729 sqft

Santa Rosa - Classic Series | 50' Wide Lots
- 4 bd
- 3.5 ba
- 2,730 sqft

Costa Mesa - Elite Series | 60' Wide Lots
- 4 bd
- 3 ba
- 2,562 sqft

Davenport - Elite Series | 60' Wide Lots
- 4 bd
- 3 ba
- 2,537 sqft

Victoria - Elite Series | 60' Wide Lots
- 4 bd
- 3 ba
- 2,870 sqft

Palos Verdes - Elite Series | 60' Wide Lots
- 4 bd
- 3.5 ba
- 3,196 sqft
About the builder - ICI Homes
Neighborhood
Home address
Schools in St. Johns County School District
GreatSchools’ Summary Rating calculation is based on 4 of the school’s themed ratings, including test scores, student/academic progress, college readiness, and equity. This information should only be used as a reference. Jome is not affiliated with GreatSchools and does not endorse or guarantee this information. Please reach out to schools directly to verify all information and enrollment eligibility. Data provided by GreatSchools.org © 2025
Places of interest
Getting around
Noise level
A Soundscore™ rating is a number between 50 (very loud) and 100 (very quiet) that tells you how loud a location is due to environmental noise.

Considering this home?
Our expert will guide your tour, in-person or virtual
Need more information?
Text or call (888) 486-2818
Financials
Estimated monthly payment
Let us help you find your dream home
How many bedrooms are you looking for?
Similar homes nearby
Recently added communities in this area
Nearby communities in St. Johns
New homes in nearby cities
More New Homes in St. Johns, FL
- Jome
- New homes search
- Florida
- Jacksonville Metropolitan Area
- St. Johns County
- St. Johns
- Middlebourne
- 851 Navigators Rd, St. Johns, FL 32259




