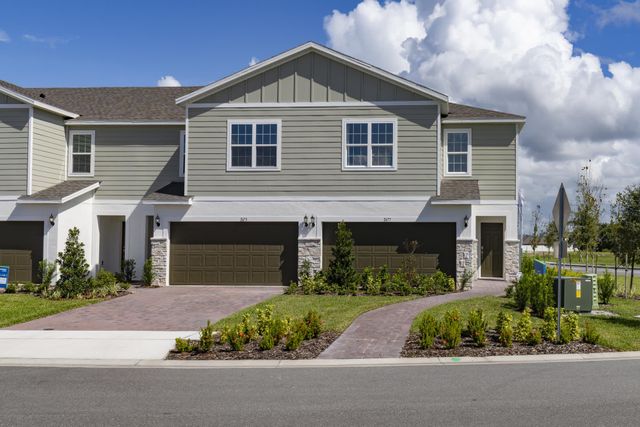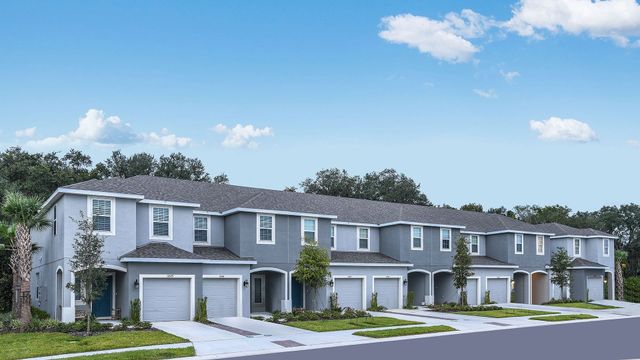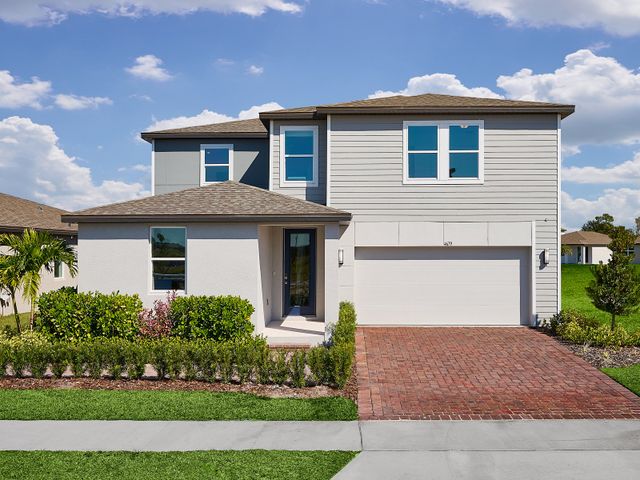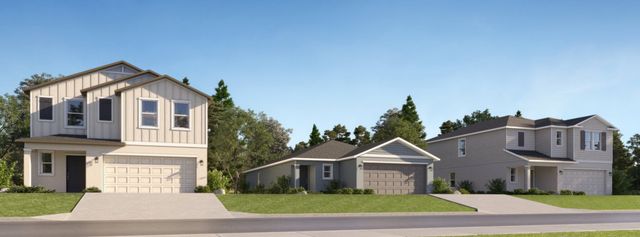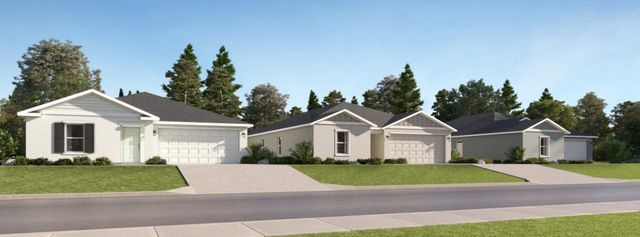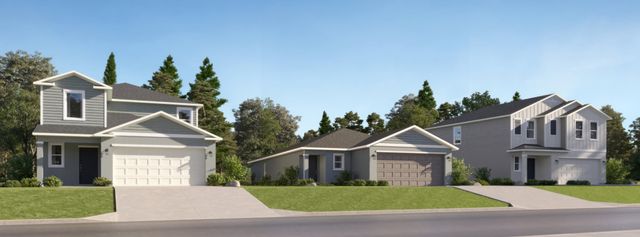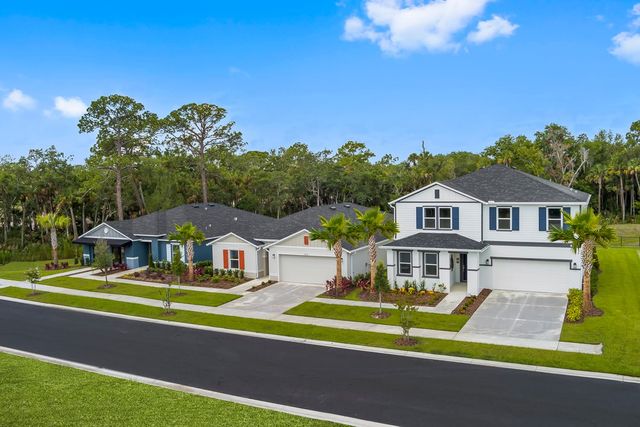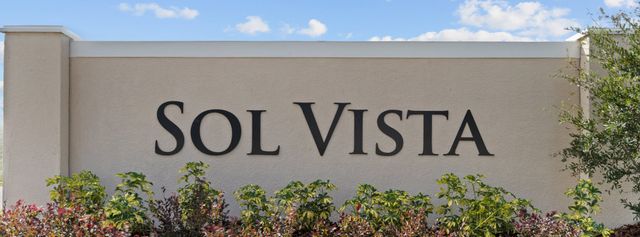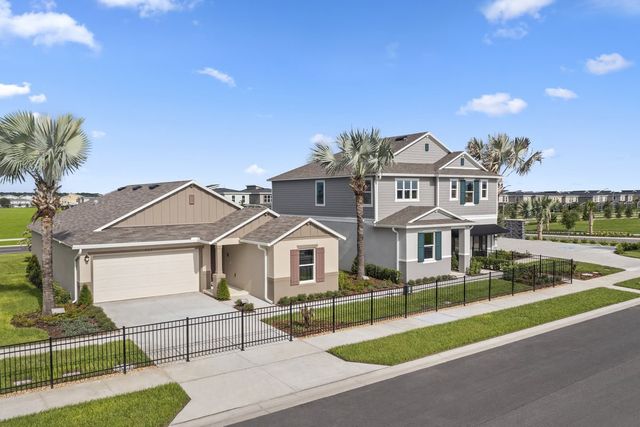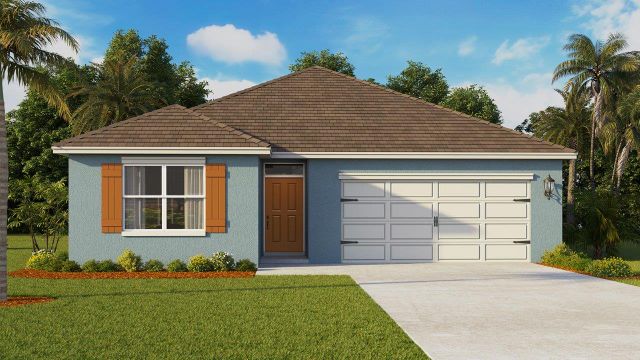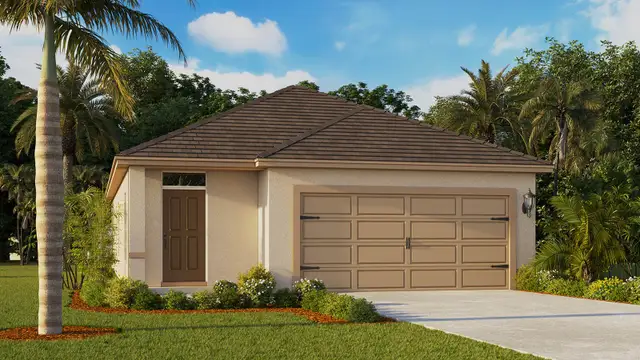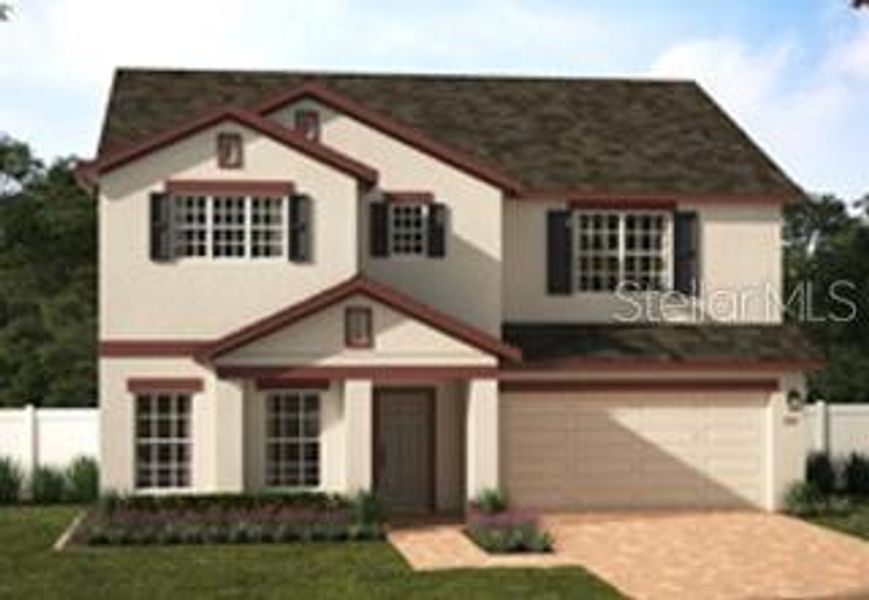

1 of 1
Pending/Under Contract
$499,990
1438 Sky Lakes Drive, Saint Cloud, FL 34769
Wilshire Plan
5 bd · 3 ba · 2 stories · 3,198 sqft
$499,990
Home Highlights
Home Description
Our exceptional Wilshire plan features an open-concept design with 5 Bedrooms, including a 1st floor Guest Bedroom, 3 full Baths, and separate Living Rm by front entry which can also serve as a home office or playroom. Spacious Family Rm overlooks rear covered lanai - great for entertaining and outdoor living! Tile flooring is featured throughout the 1st floor Main living areas. Well-appointed Kitchen features 42” upgraded gray cabinetry, large kitchen island, quartz countertops, and stainless appliances. Second floor features oversized Game Rm/Family Rm and split bedroom plan with large Primary suite which features Primary Bath including oversized walk-in closet, dual sinks in adult-height vanity, quartz countertops, and luxurious walk-in shower. Garage includes additional storage space, and home exterior includes Brick paver driveway and lead walk. Our High Performance Home package is included, offering amazing features that provide energy efficiency, smart home technology, and elements of a healthy lifestyle. Around town, there are countless dining, shopping, and entertainment options nearby, and Walt Disney World® Resort and Universal Studios Orlando are a short drive
Home Details
*Pricing and availability are subject to change.- Garage spaces:
- 2
- Property status:
- Pending/Under Contract
- Lot size (acres):
- 0.15
- Size:
- 3,198 sqft
- Stories:
- 2
- Beds:
- 5
- Baths:
- 3
- Facing direction:
- Southwest
Construction Details
- Builder Name:
- Landsea Homes
- Year Built:
- 2024
- Roof:
- Shingle Roofing
Home Features & Finishes
- Construction Materials:
- StuccoWood FrameBlock
- Cooling:
- Central Air
- Flooring:
- Ceramic FlooringCarpet FlooringTile Flooring
- Foundation Details:
- Slab
- Garage/Parking:
- GarageAttached Garage
- Interior Features:
- Walk-In ClosetSliding Doors
- Kitchen:
- DishwasherMicrowave OvenDisposalKitchen Range
- Laundry facilities:
- Utility/Laundry Room
- Lighting:
- Street Lights
- Pets:
- Pets Allowed
- Property amenities:
- SidewalkPorch
- Rooms:
- Bonus RoomFamily RoomLiving RoomOpen Concept Floorplan
- Security system:
- Smoke Detector

Considering this home?
Our expert will guide your tour, in-person or virtual
Need more information?
Text or call (888) 486-2818
Utility Information
- Heating:
- Electric Heating, Thermostat, Central Heating
- Utilities:
- Electricity Available, Underground Utilities, Internet-Fiber, Water Available
Community Amenities
- Playground
- Sidewalks Available
Neighborhood Details
Saint Cloud, Florida
Osceola County 34769
Schools in Osceola County School District
- Grades PK-PKPublic
osceola center for early learning
0.6 mi1200 vermont ave
GreatSchools’ Summary Rating calculation is based on 4 of the school’s themed ratings, including test scores, student/academic progress, college readiness, and equity. This information should only be used as a reference. Jome is not affiliated with GreatSchools and does not endorse or guarantee this information. Please reach out to schools directly to verify all information and enrollment eligibility. Data provided by GreatSchools.org © 2024
Average Home Price in 34769
Getting Around
Air Quality
Taxes & HOA
- Tax Year:
- 2023
- HOA Name:
- Evergreen / Ryan Fernandez
- HOA fee:
- $75/monthly
Estimated Monthly Payment
Recently Added Communities in this Area
Nearby Communities in Saint Cloud
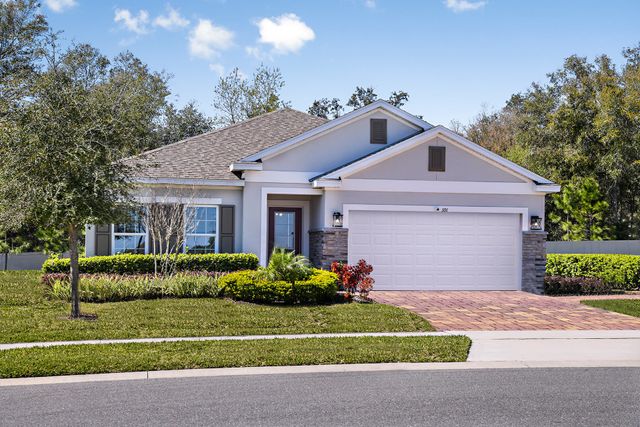
from$399,990
Single-Family Homes at Sky Lakes Estates
Community by Landsea Homes
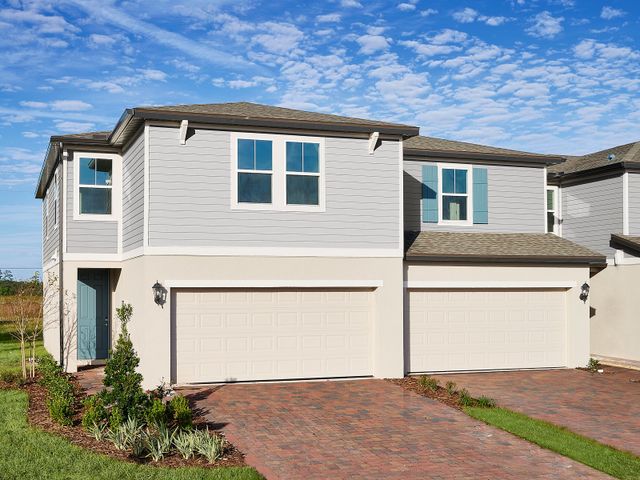
from$354,330
The Meadow at Crossprairie Townes
Community by Meritage Homes
New Homes in Nearby Cities
More New Homes in Saint Cloud, FL
Listed by Stephen Wood, spw43@aol.com
HANOVER FAMILY BUILDERS LLC, MLS O6252447
HANOVER FAMILY BUILDERS LLC, MLS O6252447
IDX information is provided exclusively for personal, non-commercial use, and may not be used for any purpose other than to identify prospective properties consumers may be interested in purchasing. Information is deemed reliable but not guaranteed. Some IDX listings have been excluded from this website. Listing Information presented by local MLS brokerage: NewHomesMate LLC, DBA Jome (888) 486-2818
Read moreLast checked Dec 15, 8:00 am

