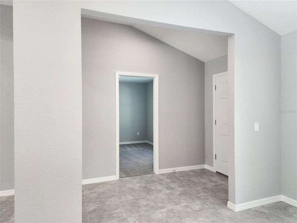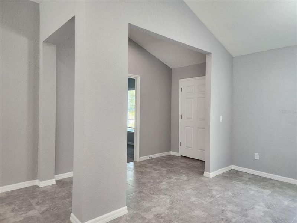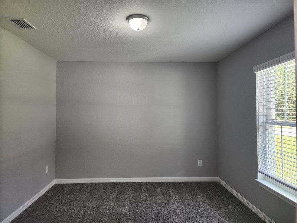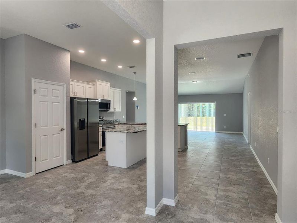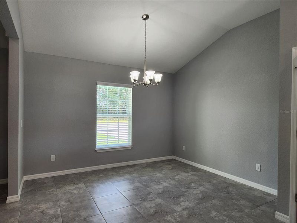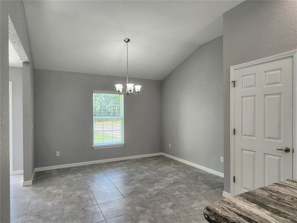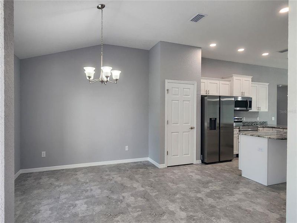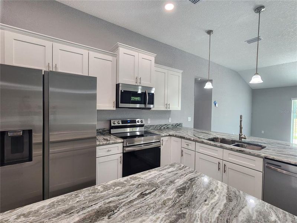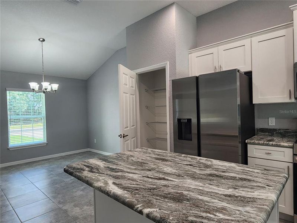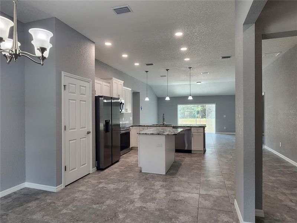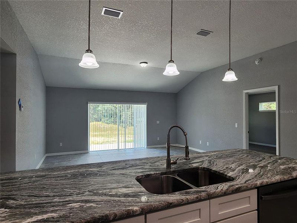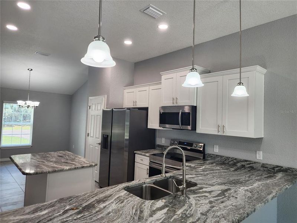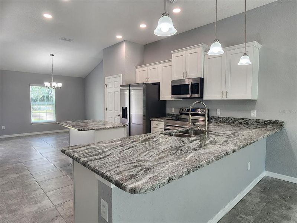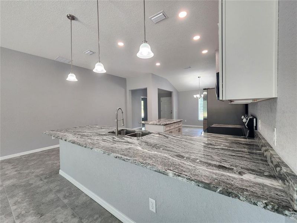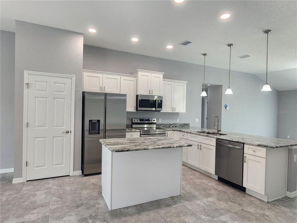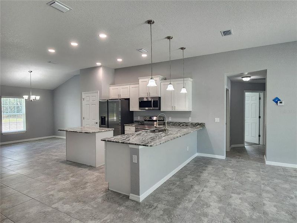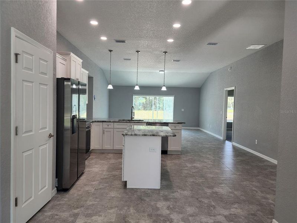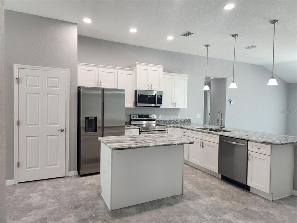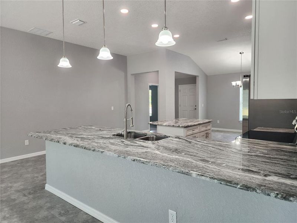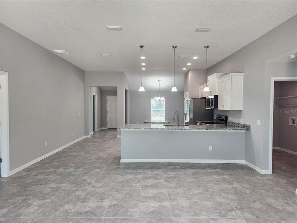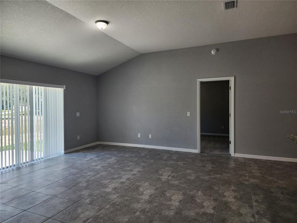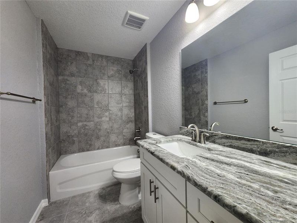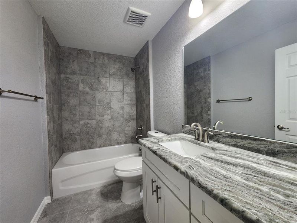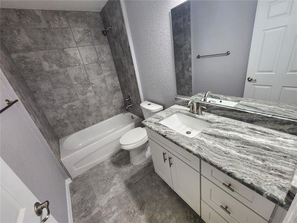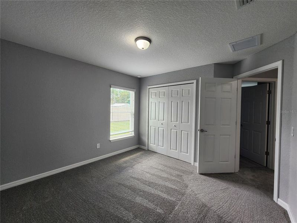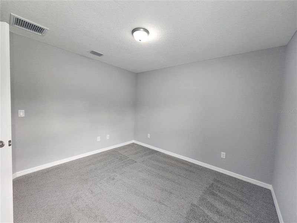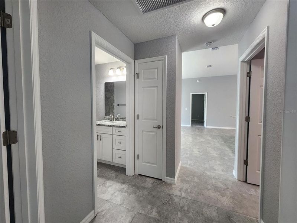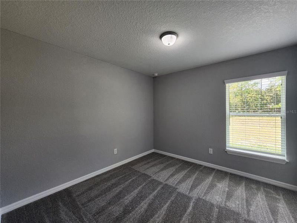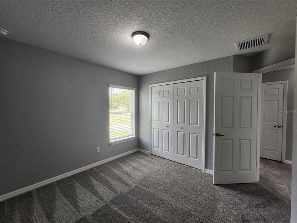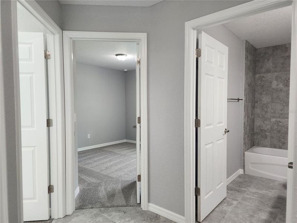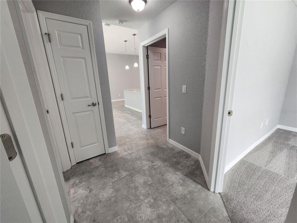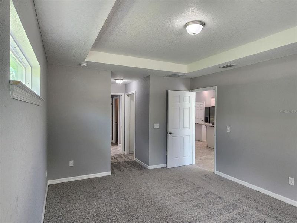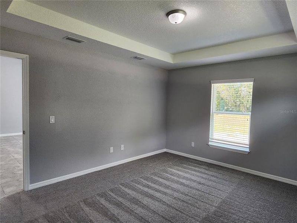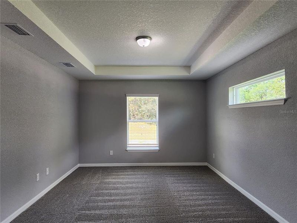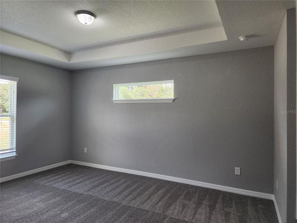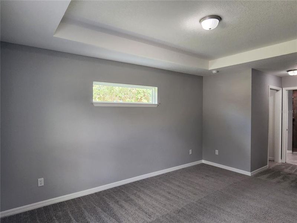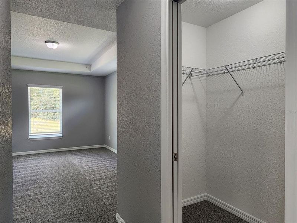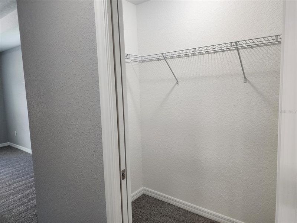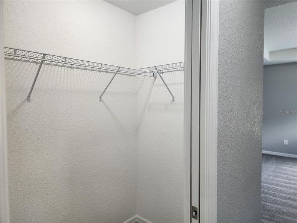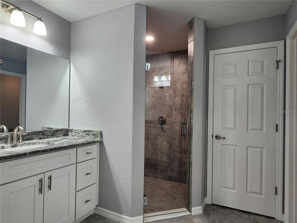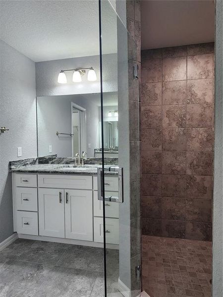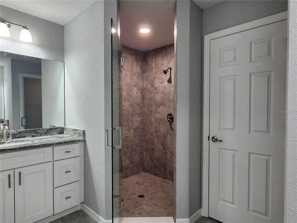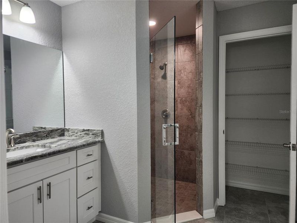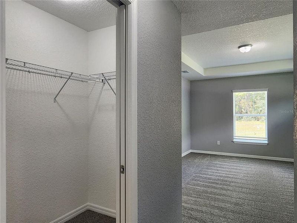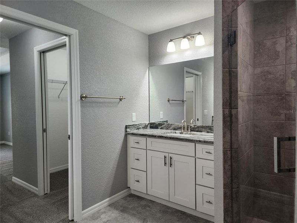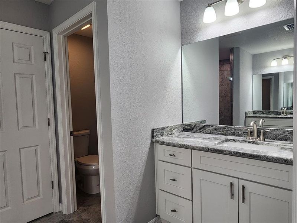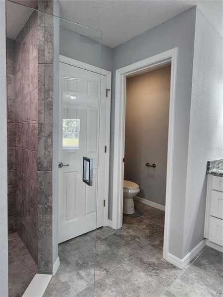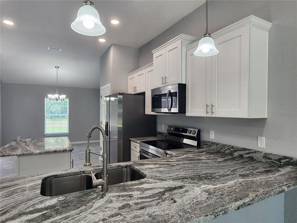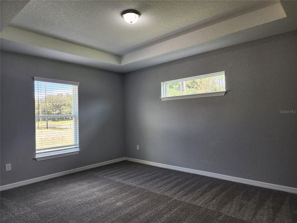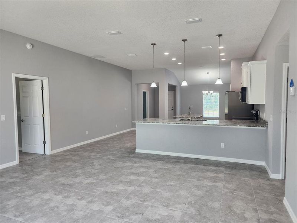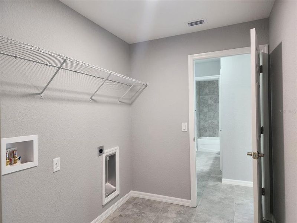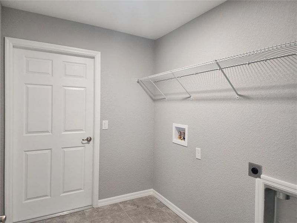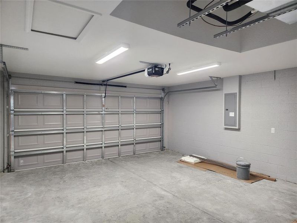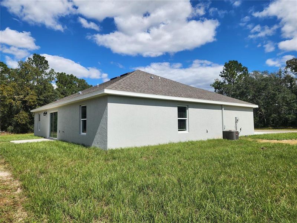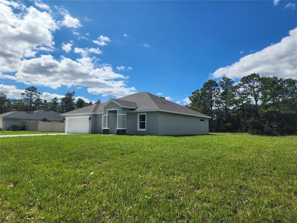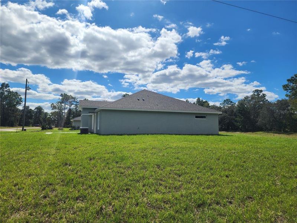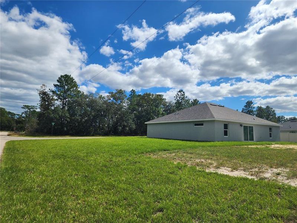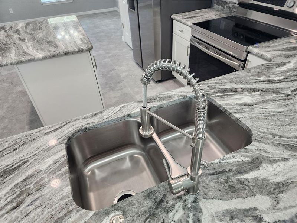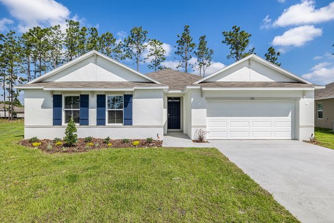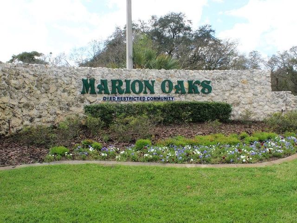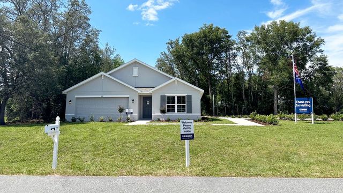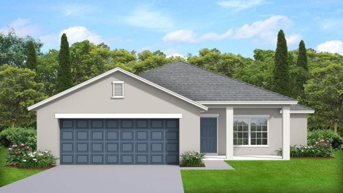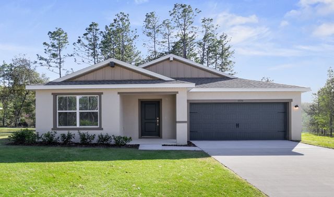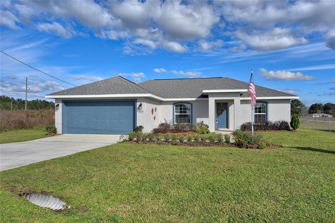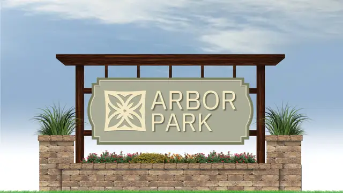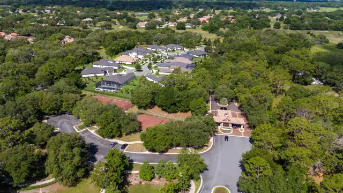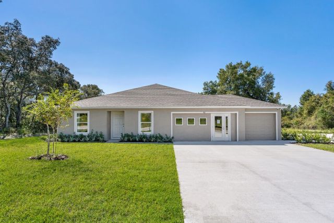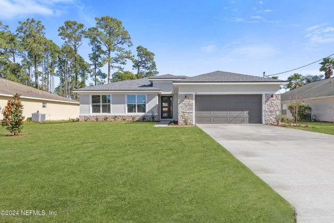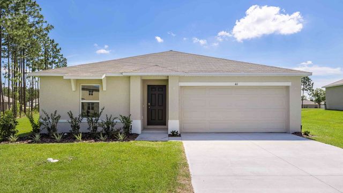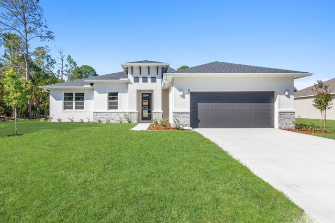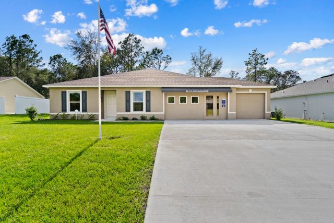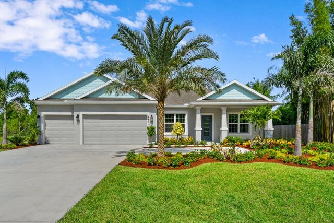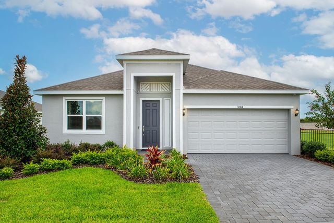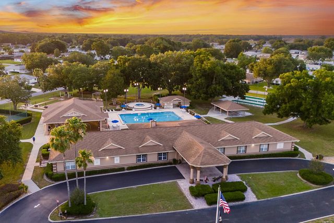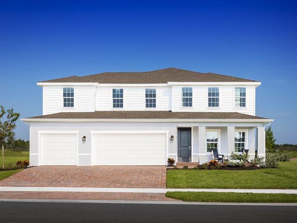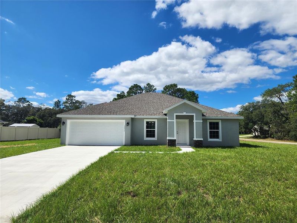
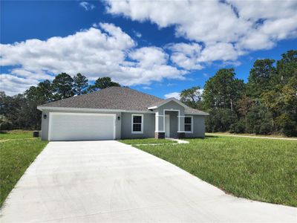
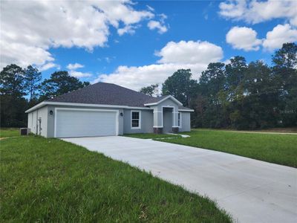
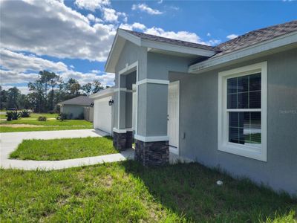
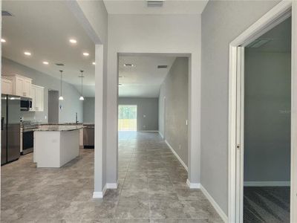
1 of 63
Pending/Under Contract
$298,900
14456 Sw 61St Court, Ocala, FL 34473
4 bd · 2 ba · 1 story · 1,826 sqft
$298,900
Home Highlights
East Facing
Home Description
BRAND NEW! - EASILY OBSERVABLE, BETTER VALUE! This Beautifully designed 4 Bedroom, 2 Bath, split bedroom HOME, is nestled on a third-acre, semi-private, corner homesite in Marion Oaks. 14456 SW 61st Court in Ocala, boasts 2,284 Sq. Ft. of fabulous features and upgrades! Enjoy the vinyl privacy fencing to the left-side of the property that the neighbor had installed, a retention pond to the rear of the property (which means, no neighbors directly behind you). There is public water here, septic system, and room for a pool. This HOME offers an attractive hip roof, decorative gable roof over the front entry, accent stone at the columns, two-car garage, block construction, hand troweled stucco finish, double pane insulated windows, and colonial style windows on the front elevation. As you enter this open and spacious, split bedroom home, you are welcomed into 1,826 sf. ft. of living space, a large foyer, columns, high ceilings, 4th bedroom (no closet), and an interior laundry room. Enjoy a gourmet style kitchen with an island, gorgeous granite, under-undermounted stainless steel kitchen sink, pull-out faucet, white 36" upgraded upper cabinets, finished with a crown molding, self-close doors and drawers, bump-up over the range, decorative hardware, cabinet pantry, recess lighting, and stainless-steel appliances (side by side refrigerator with ice-make and water in the door, microwave, dishwasher, glass stop range and disposal). Large ceramic tile flows throughout the home with plush carpeting in all the bedrooms. The primary suite offers additional features; high ceilings with tray ceiling detail, lots of natural lighting from the transom window, double walk-in closets, and pocketing door leading into the primary bathroom. The primary bathroom showcases separate double "adult height" vanities, granite countertops, undermounted sinks, linen closet, walk-in tiled shower, frameless glass door, handle, and a private commode room. The other two spacious guest bedrooms, each offer a built-in closet, light (pre-wire for fans) and share the guest bathroom. The guest bathroom features an adult-height vanity, granite countertops, undermounted sink and ceramic tiled tub/shower area and a linen closet just outside the bathroom in the hallway vestibule. Lastly, blinds have been installed on the windows and doors, making this home MOVE-IN READY! enjoy your evenings with family and friends grilling out on the rear patio. Let's make this HOME YOURS! CALL TODAY! Conveniently located near I-75, shopping, restaurants, churches, medical, and much more!
Home Details
*Pricing and availability are subject to change.- Garage spaces:
- 2
- Property status:
- Pending/Under Contract
- Lot size (acres):
- 0.33
- Size:
- 1,826 sqft
- Stories:
- 1
- Beds:
- 4
- Baths:
- 2
- Fence:
- Vinyl Fence
- Facing direction:
- East
Construction Details
Home Features & Finishes
- Construction Materials:
- StuccoBlock
- Cooling:
- Central Air
- Flooring:
- Ceramic FlooringCarpet FlooringTile Flooring
- Foundation Details:
- Slab
- Garage/Parking:
- Door OpenerGarageAttached Garage
- Home amenities:
- Home Accessibility Features
- Interior Features:
- Ceiling-HighWindow TreatmentsWalk-In ClosetBlindsSliding Doors
- Kitchen:
- DishwasherMicrowave OvenRefrigeratorDisposalKitchen Range
- Laundry facilities:
- DryerWasherUtility/Laundry Room
- Lighting:
- Exterior Lighting
- Pets:
- Pets Allowed
- Property amenities:
- SidewalkPorch
- Rooms:
- Primary Bedroom On MainFamily RoomOpen Concept FloorplanPrimary Bedroom Downstairs
- Security system:
- Smoke Detector

Considering this home?
Our expert will guide your tour, in-person or virtual
Need more information?
Text or call (888) 486-2818
Utility Information
- Heating:
- Electric Heating, Heat Pump, Thermostat, Water Heater, Central Heating
- Utilities:
- Electricity Available, Water Available
Community Amenities
- Woods View
Neighborhood Details
Ocala, Florida
Marion County 34473
Schools in Marion County School District
GreatSchools’ Summary Rating calculation is based on 4 of the school’s themed ratings, including test scores, student/academic progress, college readiness, and equity. This information should only be used as a reference. Jome is not affiliated with GreatSchools and does not endorse or guarantee this information. Please reach out to schools directly to verify all information and enrollment eligibility. Data provided by GreatSchools.org © 2024
Average Home Price in 34473
Getting Around
Air Quality
Taxes & HOA
- Tax Year:
- 2023
- HOA fee:
- N/A
Estimated Monthly Payment
Recently Added Communities in this Area
Nearby Communities in Ocala
New Homes in Nearby Cities
More New Homes in Ocala, FL
Listed by Sharon Bassett, sharonbassettsells@gmail.com
BASSETT PREMIER REALTY INC, MLS G5088127
BASSETT PREMIER REALTY INC, MLS G5088127
IDX information is provided exclusively for personal, non-commercial use, and may not be used for any purpose other than to identify prospective properties consumers may be interested in purchasing. Information is deemed reliable but not guaranteed. Some IDX listings have been excluded from this website. Listing Information presented by local MLS brokerage: NewHomesMate LLC, DBA Jome (888) 486-2818
Read moreLast checked Dec 14, 8:00 am





