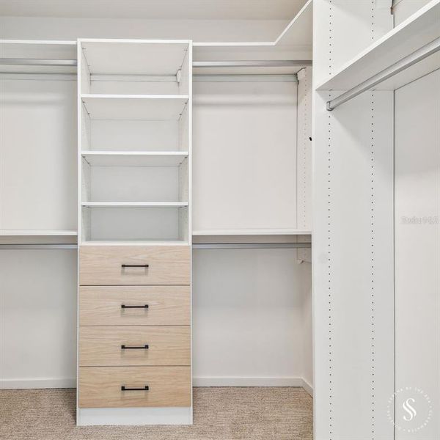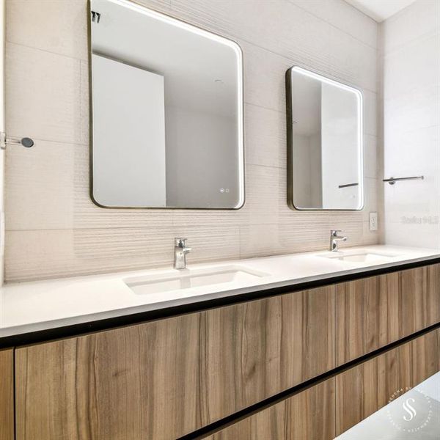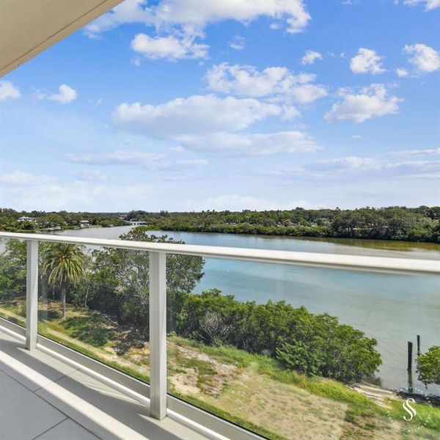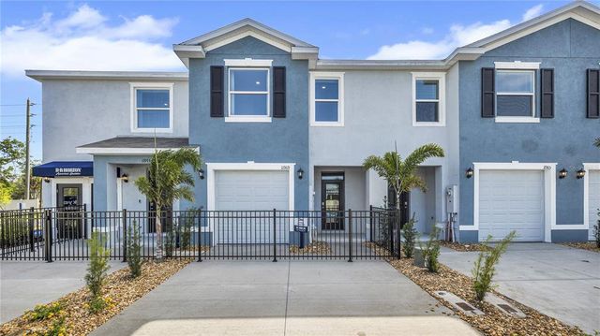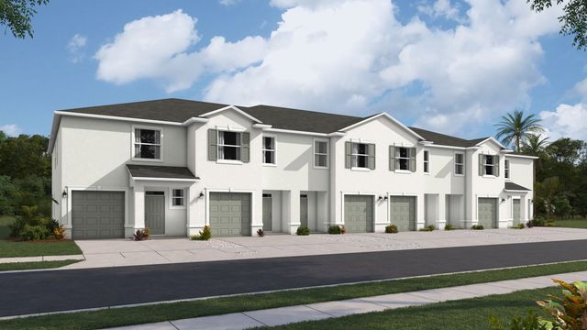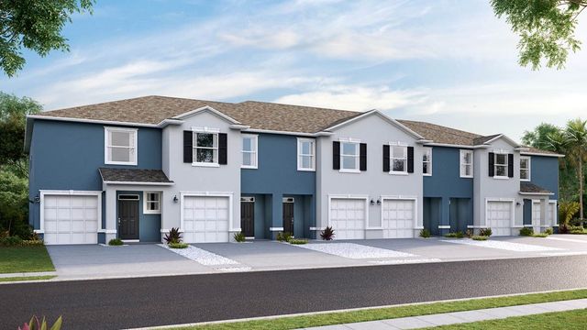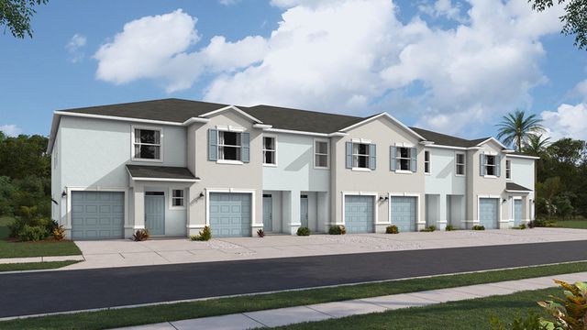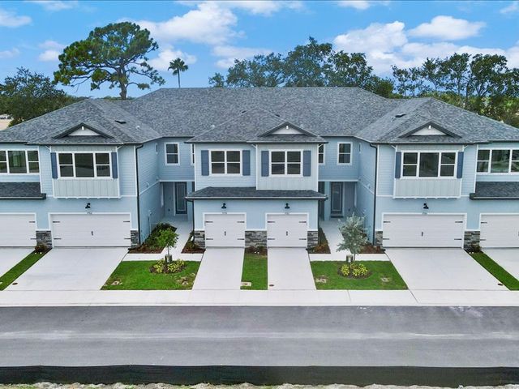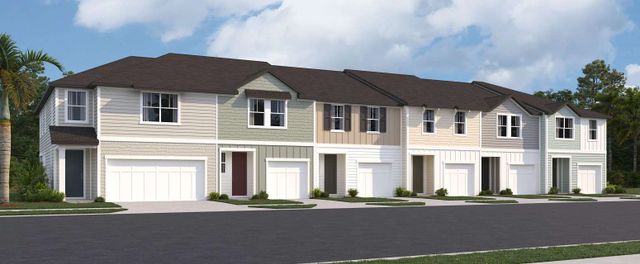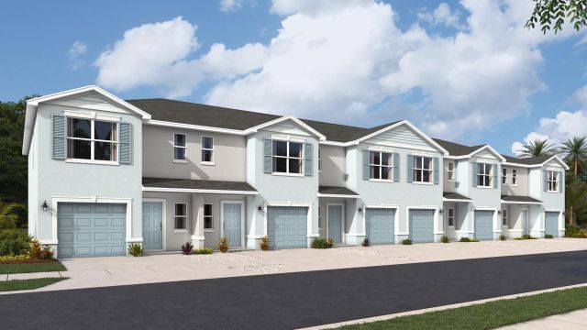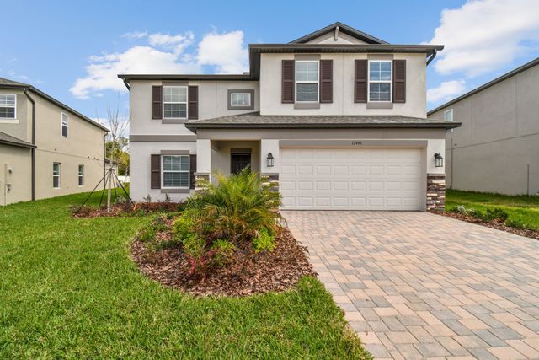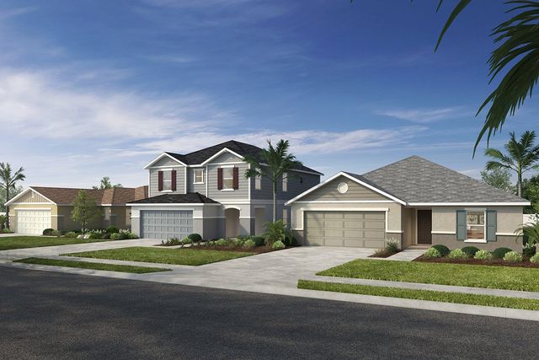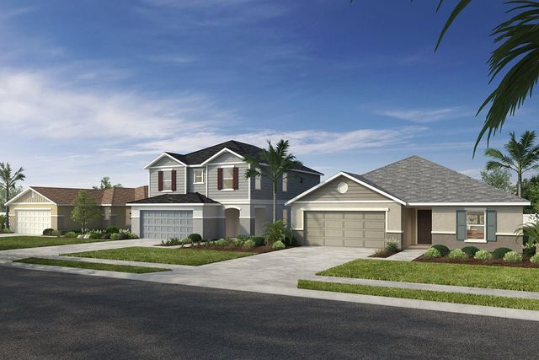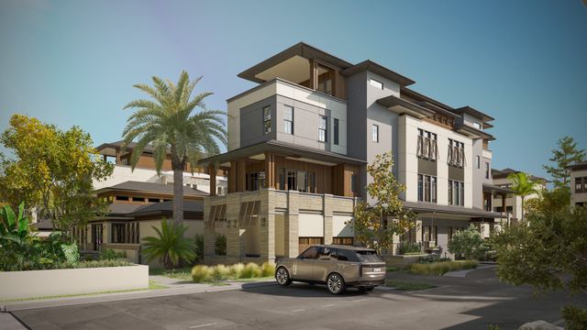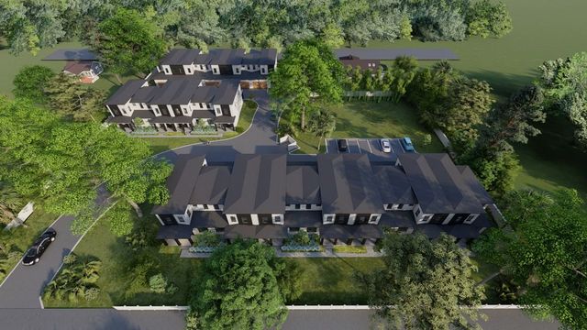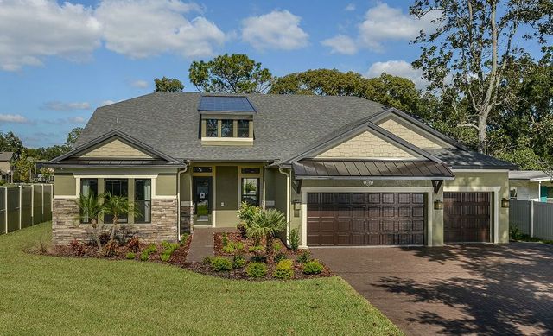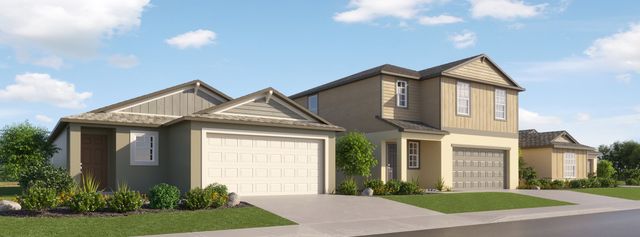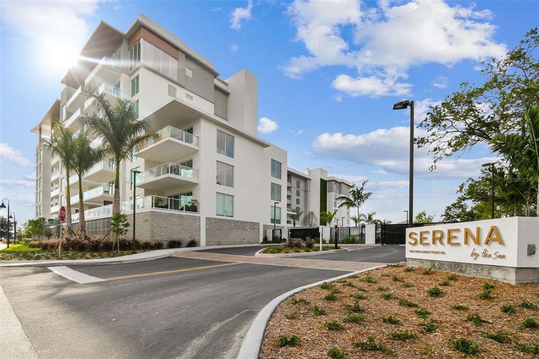
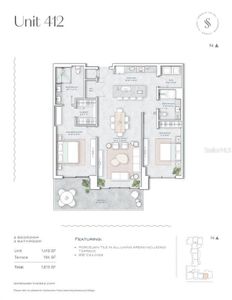
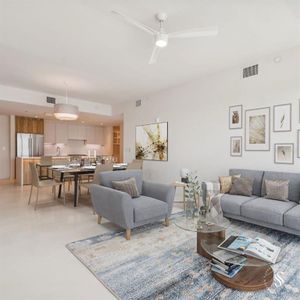

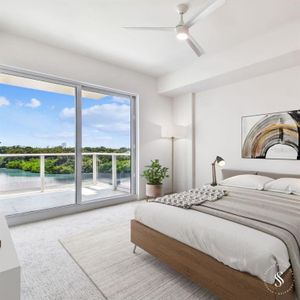
1 of 8
Move-in Ready
$1,250,000
1020 Sunset Point Road, Unit 412, Clearwater, FL 33755
2 bd · 2 ba · 1 story · 1,419 sqft
$1,250,000
Home Highlights
Home Description
Welcome to unparalleled luxury in this exquisite 2 bedroom, 2 bathroom residence on the 4th floor of Serena by the Sea. With sweeping southwest water views from your expansive balcony, you’ll enjoy breathtaking sunrises and magnificent sunsets in a space designed for seamless indoor-outdoor living. The open-concept layout connects living, dining, and kitchen areas, all enhanced by premium finishes. At the heart of the home is a custom-designed Italian kitchen, complete with a stunning 10-foot waterfall stone island, and Gaggenau gas cooktop. The spacious laundry room is conveniently located off the kitchen, while the elegant bathrooms feature LED touch no-fog mirrors and chic under-cabinet lighting. Serena by the Sea redefines luxury living with over 23,000 sq. ft. of resort-style amenities. Enjoy an ultra-modern gym equipped with Peloton treadmills, bikes, and the Lululemon mirror. Indulge in the residents-only spa, featuring an infrared sauna, massage room, hair salon suite, cold-water dunk bucket, jacuzzi, and serene relaxation area. Take advantage of the zero-edge heated saltwater pool with private cabanas, an outdoor grilling station, and a gas fire pit perfect for cozy sunset evenings. The clubhouse offers endless entertainment with poker and pool tables, a dining room with a dedicated kitchen, and a private theater room for exclusive gatherings.
Home Details
*Pricing and availability are subject to change.- Garage spaces:
- 1
- Property status:
- Move-in Ready
- Lot size (acres):
- 2.95
- Size:
- 1,419 sqft
- Stories:
- 1
- Beds:
- 2
- Baths:
- 2
- Facing direction:
- West
Construction Details
Home Features & Finishes
- Appliances:
- Exhaust Fan
- Construction Materials:
- Stucco
- Cooling:
- Central Air
- Flooring:
- Carpet FlooringTile Flooring
- Foundation Details:
- Slab
- Garage/Parking:
- Car CarportGarageAttached Garage
- Interior Features:
- Ceiling-HighWalk-In Closet
- Kitchen:
- DishwasherOvenRefrigeratorBuilt-In OvenCook Top
- Laundry facilities:
- DryerWasher
- Lighting:
- Exterior Lighting
- Pets:
- Pets Allowed with Breed RestrictionsCat(s) Only AllowedDog(s) Only Allowed
- Property amenities:
- BalconyStorage BuildingElevator
- Rooms:
- Primary Bedroom On MainOpen Concept FloorplanPrimary Bedroom Downstairs

Considering this home?
Our expert will guide your tour, in-person or virtual
Need more information?
Text or call (888) 486-2818
Utility Information
- Heating:
- Electric Heating, Thermostat
- Utilities:
- Electricity Available, Natural Gas Available, Internet-Fiber, Cable Available, Water Available
Community Amenities
- Dog Park
- Fitness Center/Exercise Area
- Club House
- Gated Community
- Community Pool
- Wheelchair Adapted
Neighborhood Details
Clearwater, Florida
Pinellas County 33755
Schools in Pinellas County School District
GreatSchools’ Summary Rating calculation is based on 4 of the school’s themed ratings, including test scores, student/academic progress, college readiness, and equity. This information should only be used as a reference. Jome is not affiliated with GreatSchools and does not endorse or guarantee this information. Please reach out to schools directly to verify all information and enrollment eligibility. Data provided by GreatSchools.org © 2024
Average Home Price in 33755
Getting Around
4 nearby routes:
4 bus, 0 rail, 0 other
Air Quality
Taxes & HOA
- Tax Year:
- 2023
- HOA Name:
- Miriam Espinosa
- HOA fee:
- N/A
Estimated Monthly Payment
Recently Added Communities in this Area
Nearby Communities in Clearwater
New Homes in Nearby Cities
More New Homes in Clearwater, FL
Listed by Regina Sotomayor, regina@valorc.com
SOLUXE REALTY, MLS TB8311181
SOLUXE REALTY, MLS TB8311181
IDX information is provided exclusively for personal, non-commercial use, and may not be used for any purpose other than to identify prospective properties consumers may be interested in purchasing. Information is deemed reliable but not guaranteed. Some IDX listings have been excluded from this website. Listing Information presented by local MLS brokerage: NewHomesMate LLC, DBA Jome (888) 486-2818
Read moreLast checked Dec 14, 2:00 am





