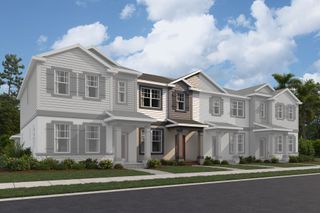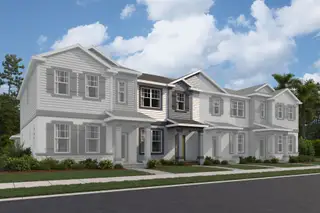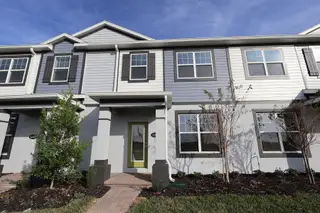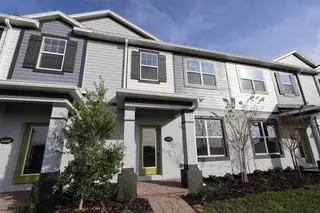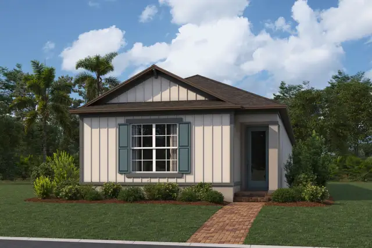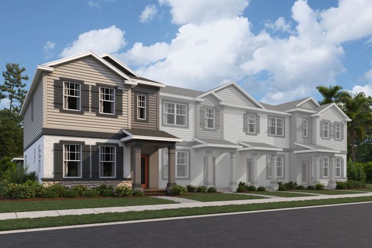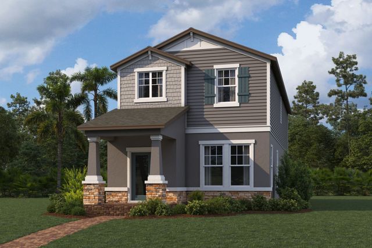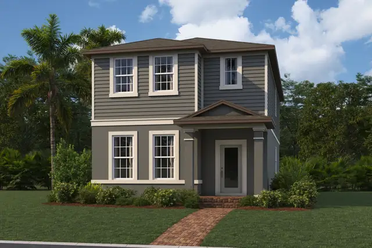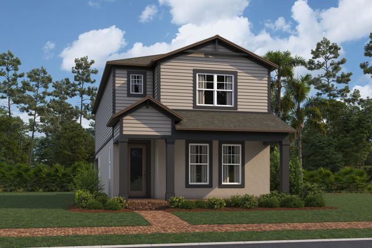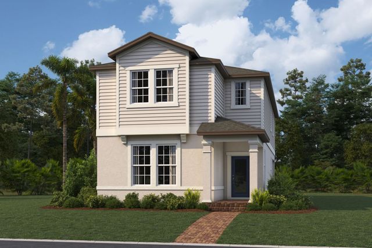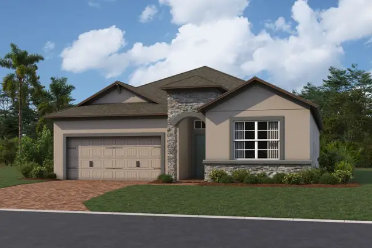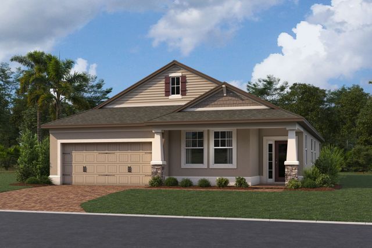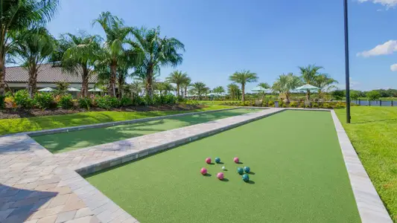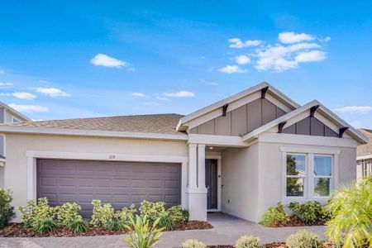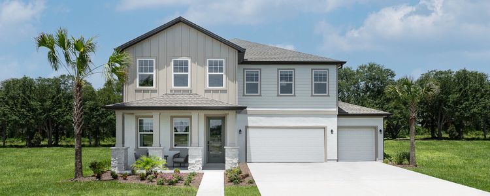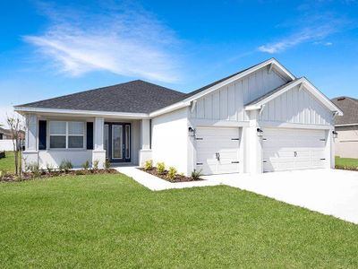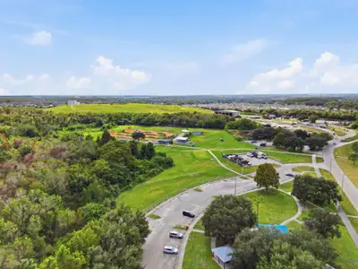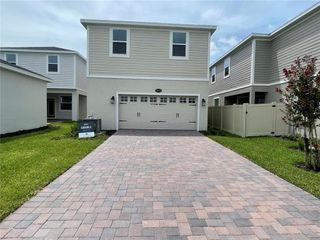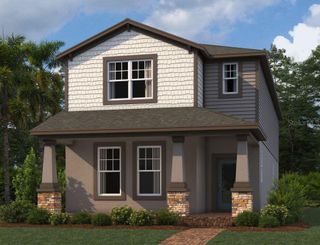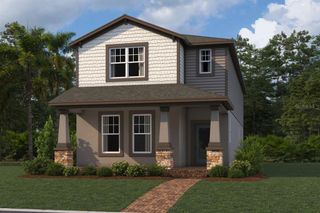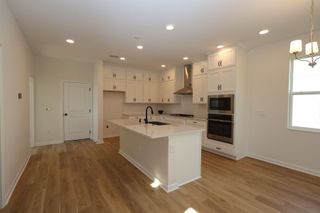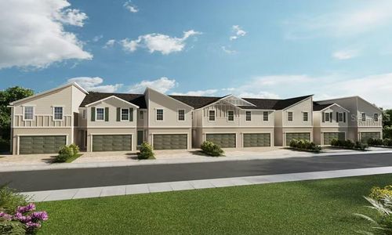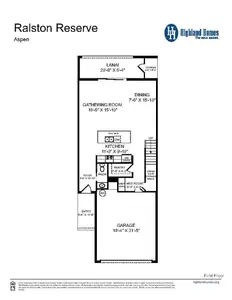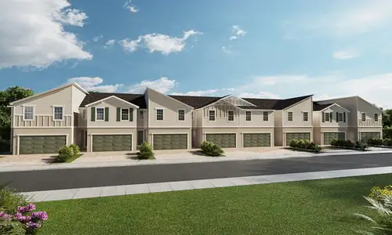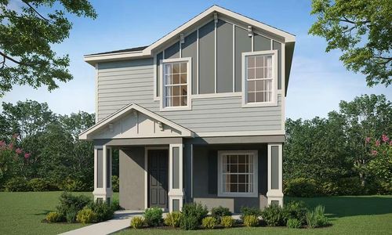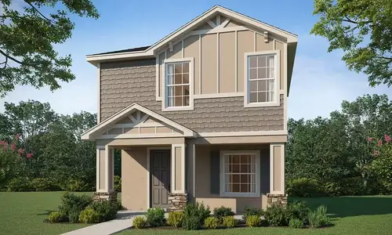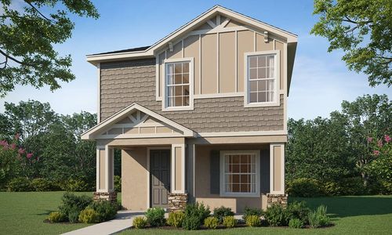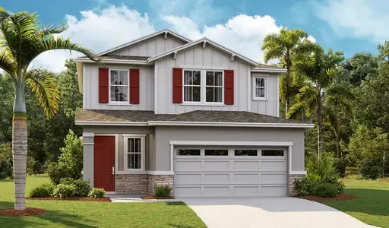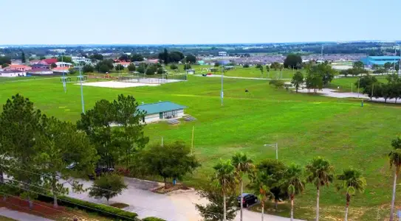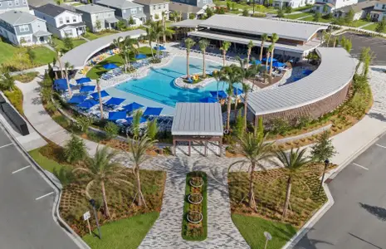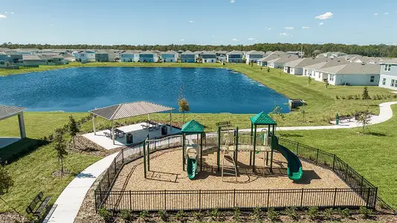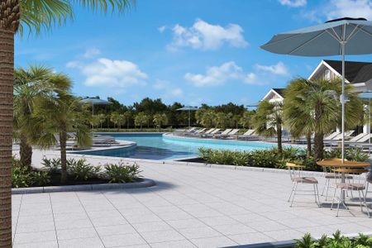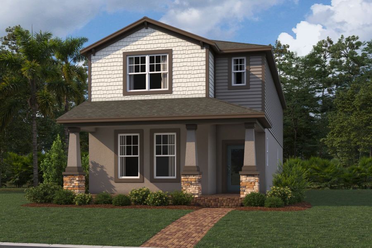
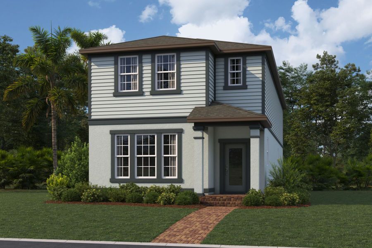
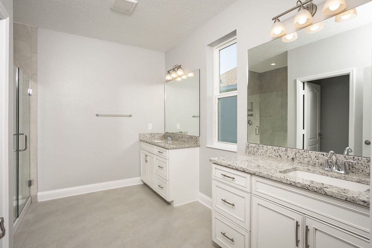
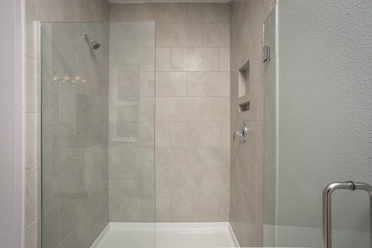
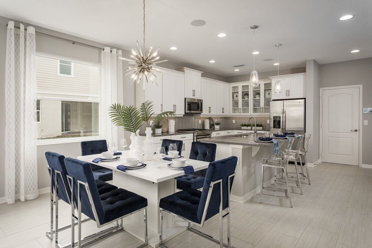
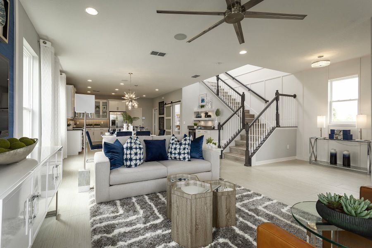
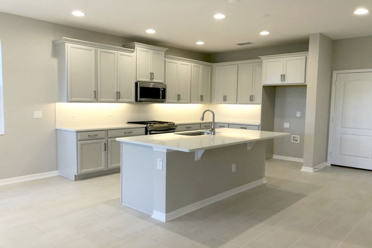







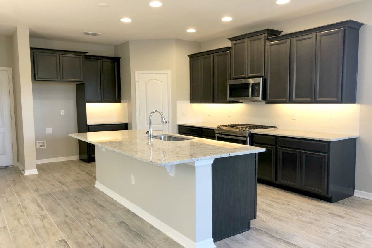
Book your tour. Save an average of $18,473. We'll handle the rest.
- Confirmed tours
- Get matched & compare top deals
- Expert help, no pressure
- No added fees
Estimated value based on Jome data, T&C apply
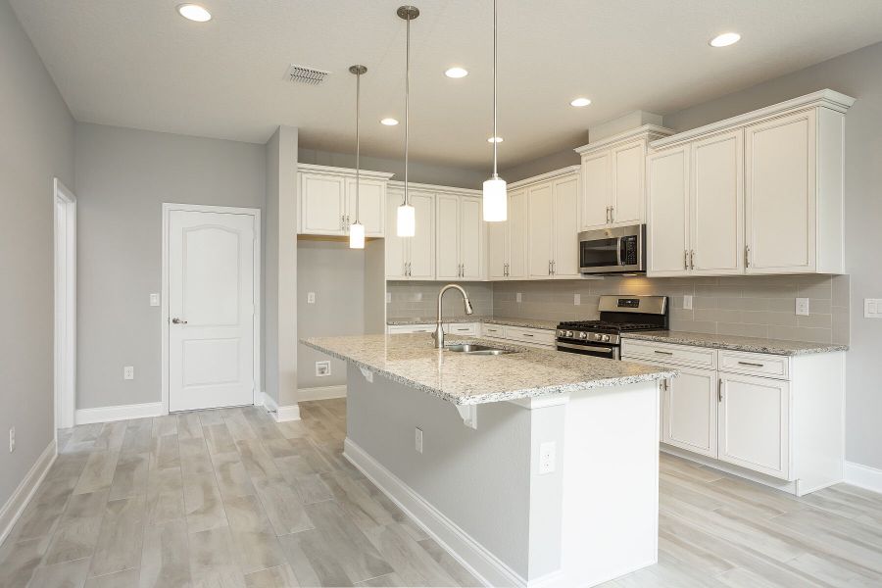
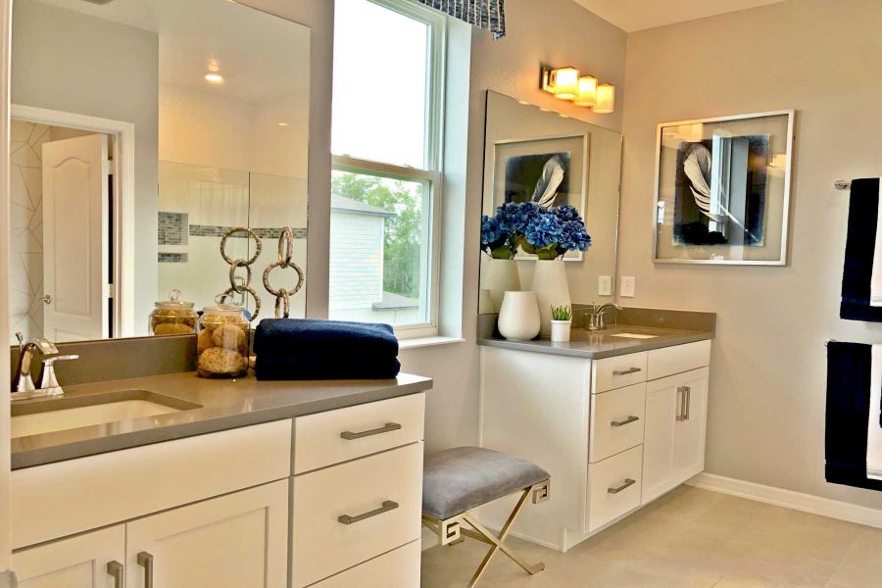
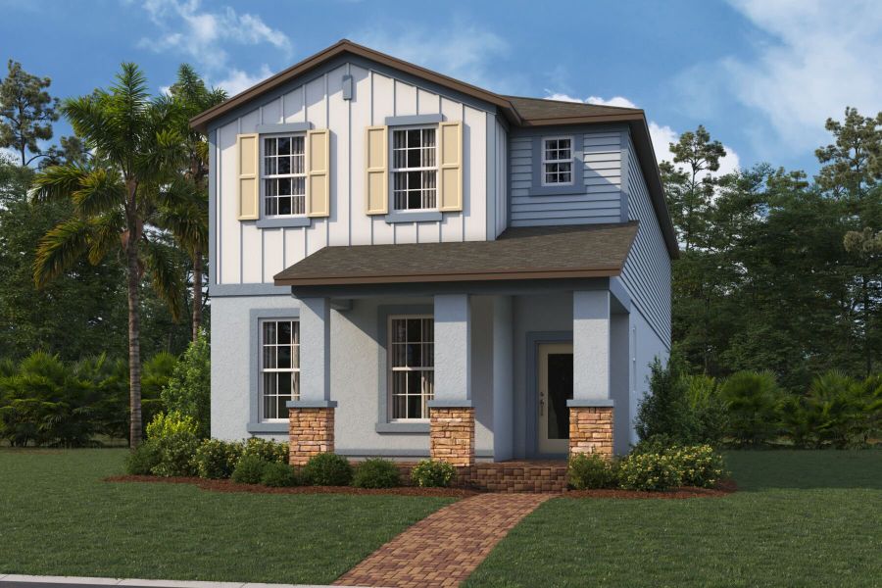
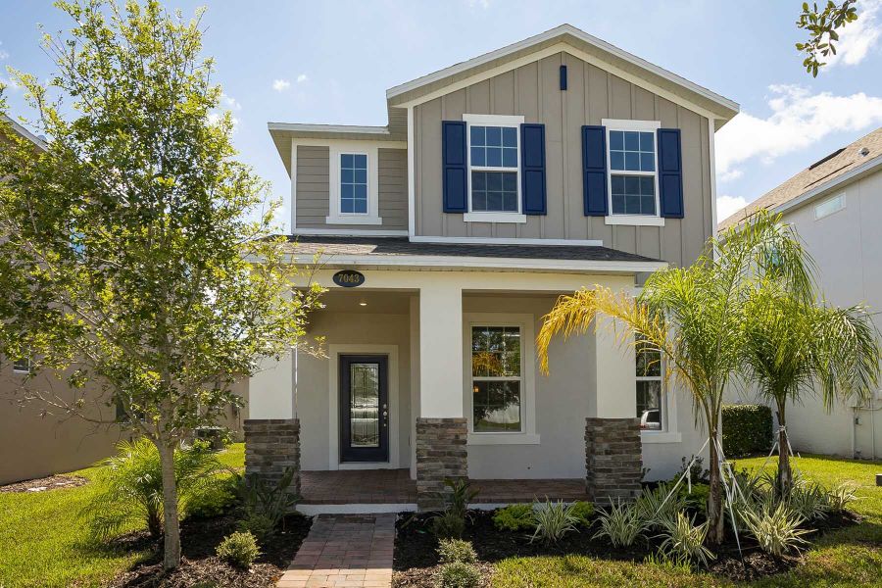
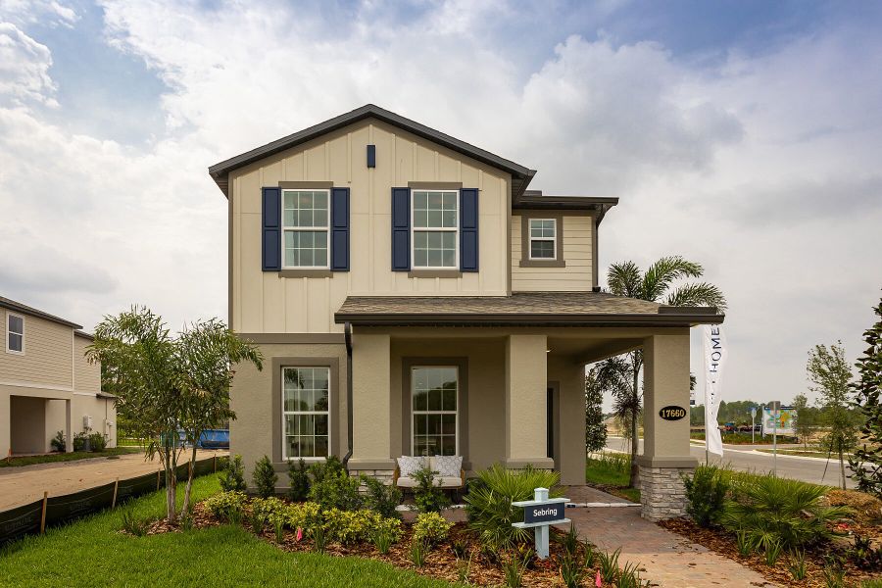
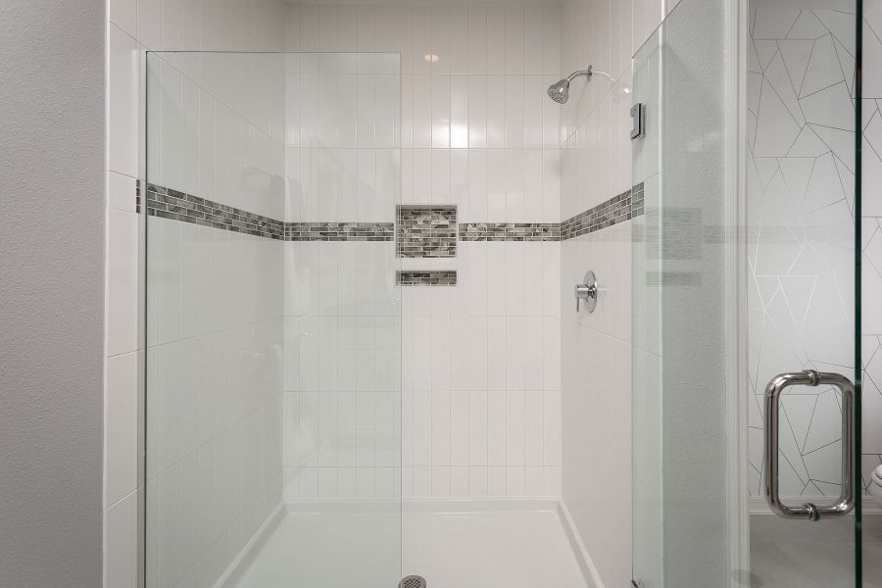
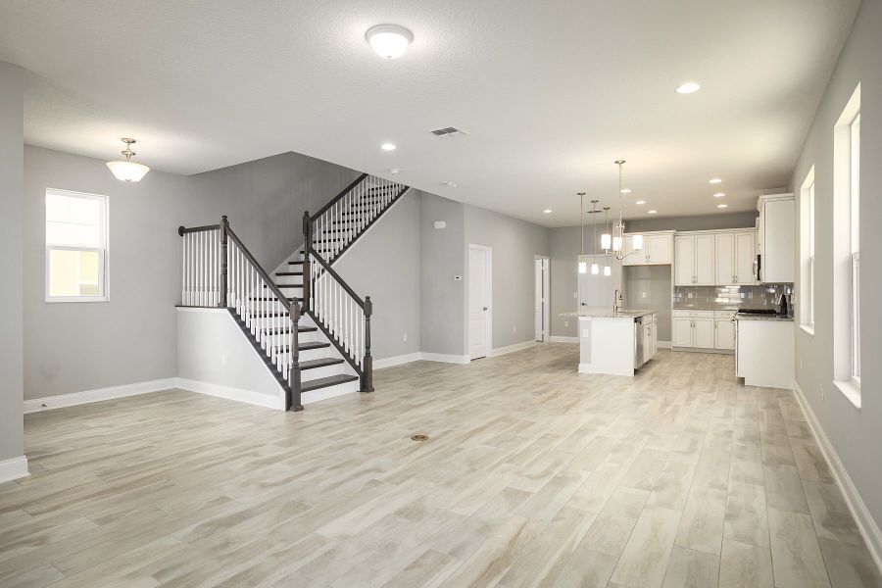
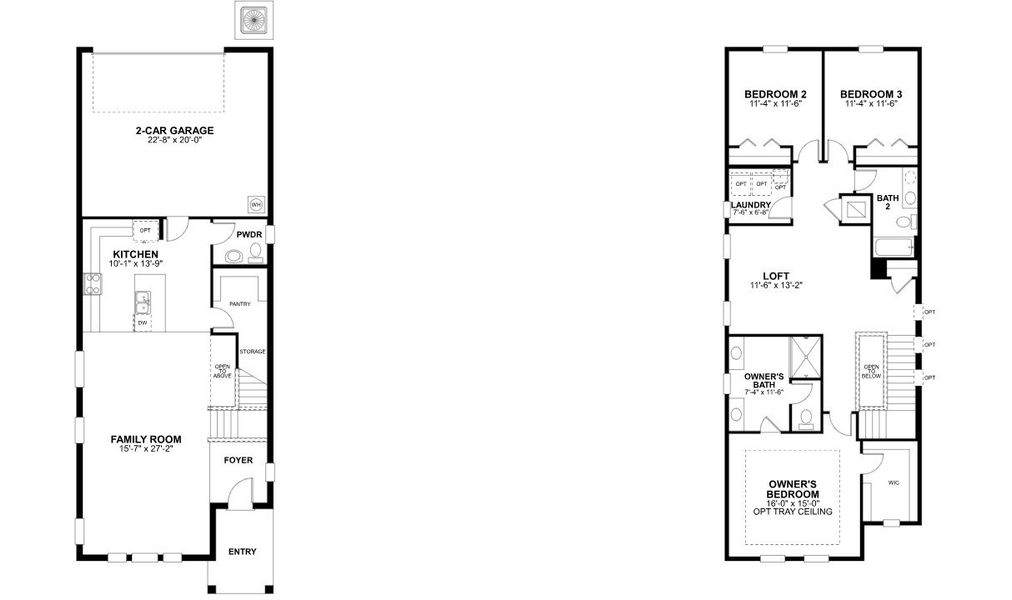
- 3 bd
- 2.5 ba
- 2,341 sqft
Sebring - Avenue Collection plan in Center Lake on the Park by M/I Homes
Visit the community to experience this floor plan
Why tour with Jome?
- No pressure toursTour at your own pace with no sales pressure
- Expert guidanceGet insights from our home buying experts
- Exclusive accessSee homes and deals not available elsewhere
Jome is featured in
Plan description
May also be listed on the M/I Homes website
Information last verified by Jome: Today at 9:10 AM (December 30, 2025)
 Plan highlights
Plan highlights
Book your tour. Save an average of $18,473. We'll handle the rest.
We collect exclusive builder offers, book your tours, and support you from start to housewarming.
- Confirmed tours
- Get matched & compare top deals
- Expert help, no pressure
- No added fees
Estimated value based on Jome data, T&C apply
Plan details
- Name:
- Sebring - Avenue Collection
- Property status:
- Floor plan
- Size:
- 2,341 sqft
- Stories:
- 2
- Beds:
- 3
- Baths:
- 2
- Half baths:
- 1
- Garage spaces:
- 2
Plan features & finishes
- Garage/Parking:
- GarageAttached Garage
- Interior Features:
- Walk-In ClosetFoyerLoft
- Laundry facilities:
- Utility/Laundry Room
- Property amenities:
- PatioPorch
- Rooms:
- KitchenPowder RoomDining RoomFamily RoomOpen Concept FloorplanPrimary Bedroom Upstairs

Get a consultation with our New Homes Expert
- See how your home builds wealth
- Plan your home-buying roadmap
- Discover hidden gems
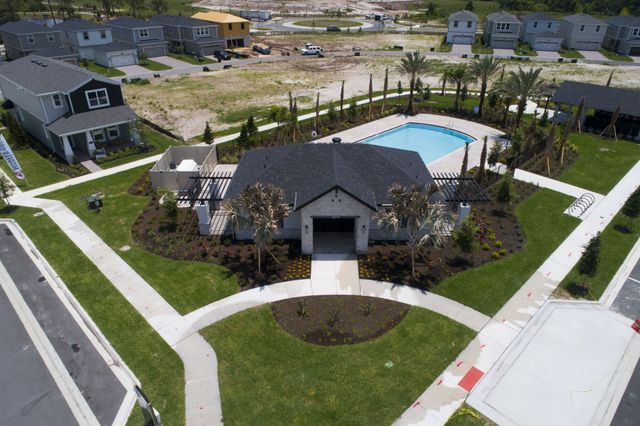
Community details
Center Lake on the Park
by M/I Homes, St. Cloud, FL
- 25 homes
- 21 plans
- 1,510 - 4,475 sqft
View Center Lake on the Park details
Want to know more about what's around here?
The Sebring - Avenue Collection floor plan is part of Center Lake on the Park, a new home community by M/I Homes, located in St. Cloud, FL. Visit the Center Lake on the Park community page for full neighborhood insights, including nearby schools, shopping, walk & bike-scores, commuting, air quality & natural hazards.

Homes built from this plan
Available homes in Center Lake on the Park
 More floor plans in Center Lake on the Park
More floor plans in Center Lake on the Park

Considering this plan?
Our expert will guide your tour, in-person or virtual
Need more information?
Text or call (888) 486-2818
Financials
Estimated monthly payment
Let us help you find your dream home
How many bedrooms are you looking for?
Similar homes nearby
Recently added communities in this area
Nearby communities in St. Cloud
New homes in nearby cities
More New Homes in St. Cloud, FL
- Jome
- New homes search
- Florida
- Greater Orlando Area
- Osceola County
- St. Cloud
- Center Lake on the Park
- 5328 Teirgarten St, St. Cloud, FL 34771

