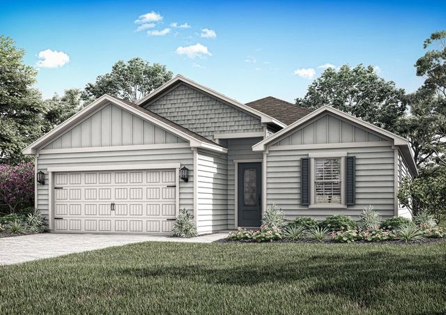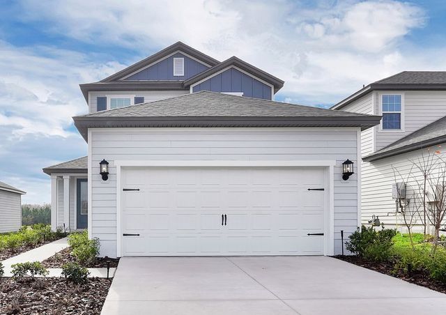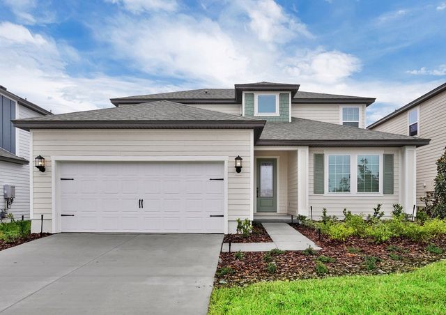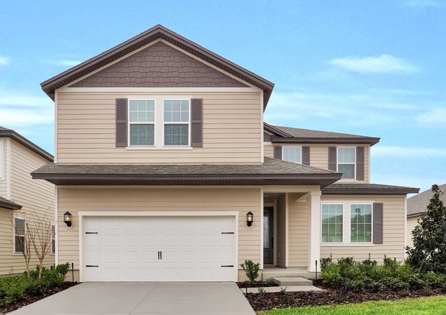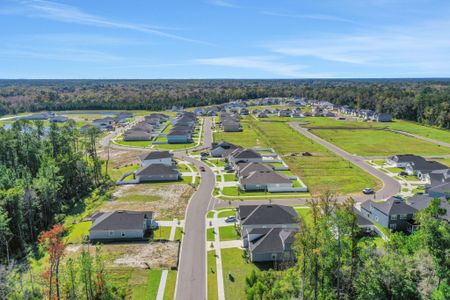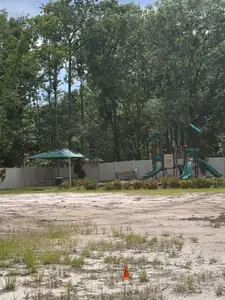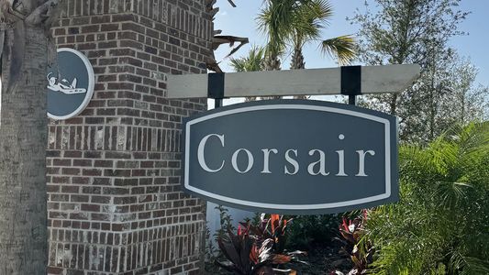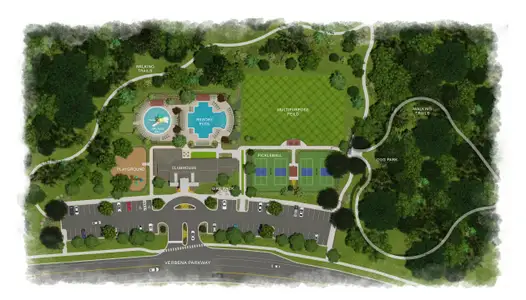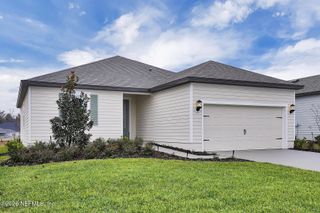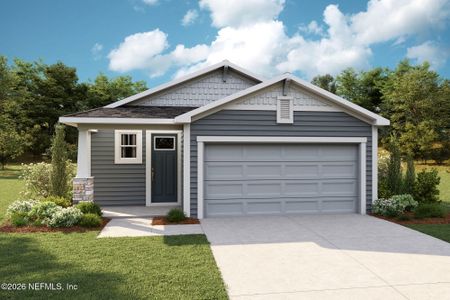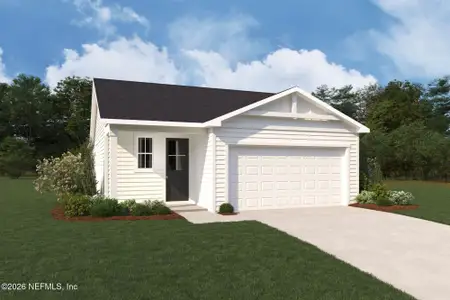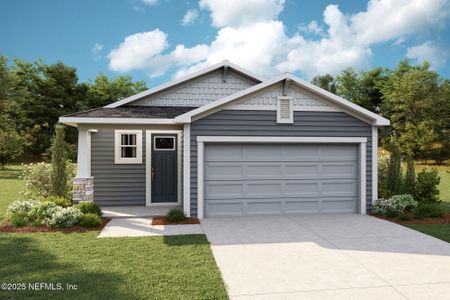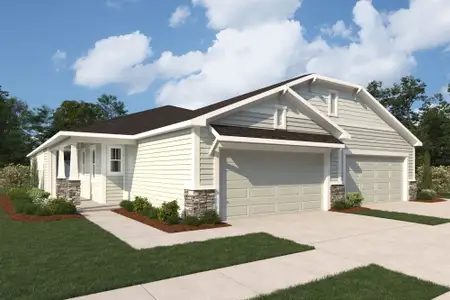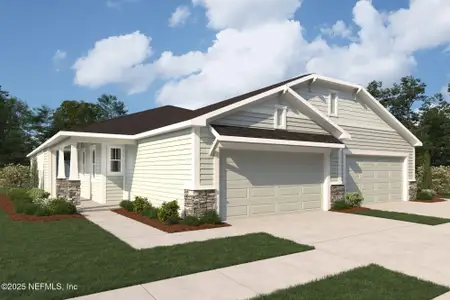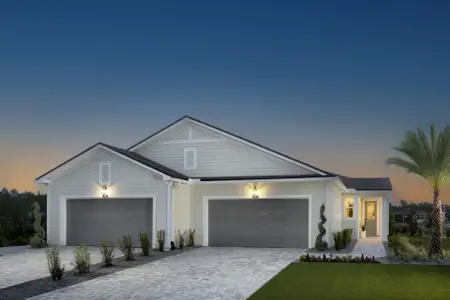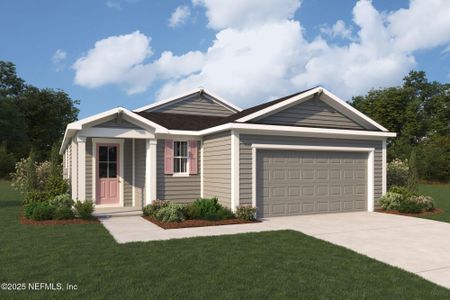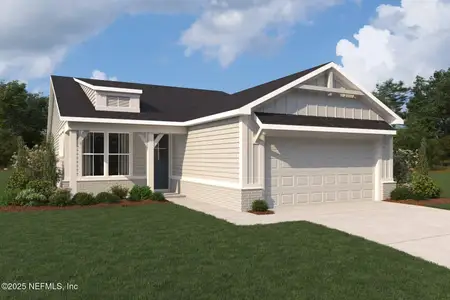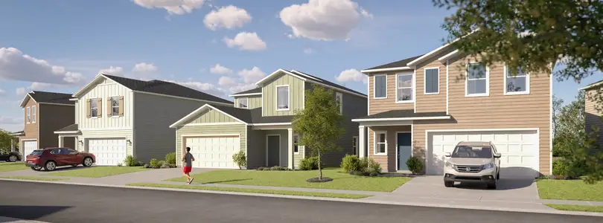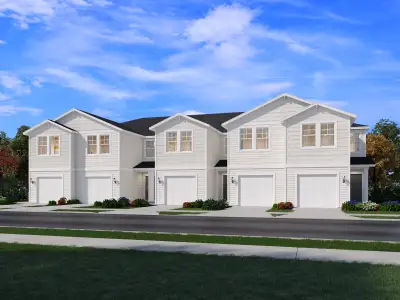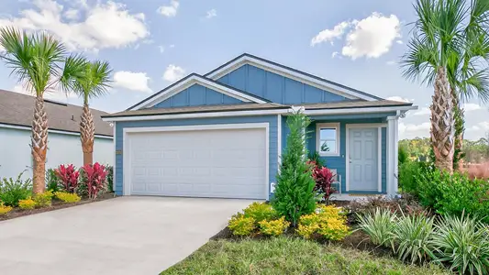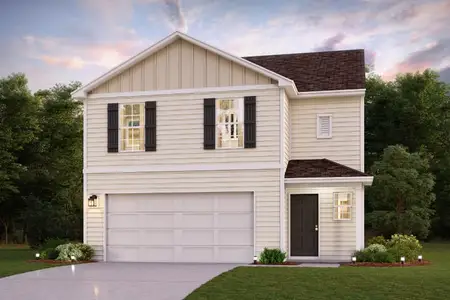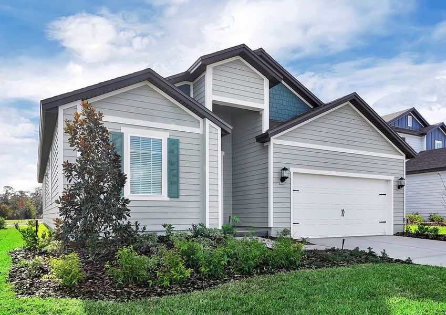
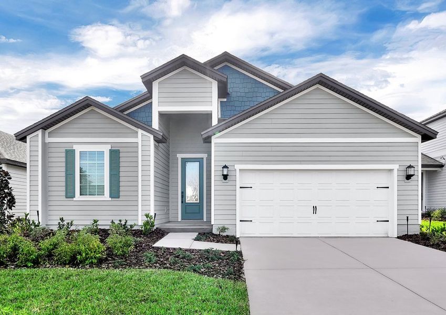

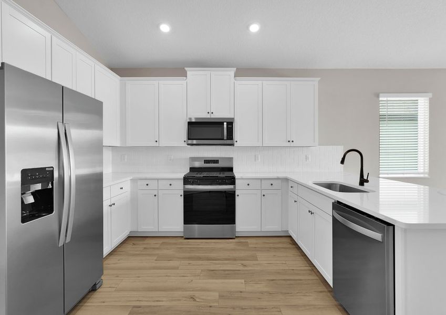
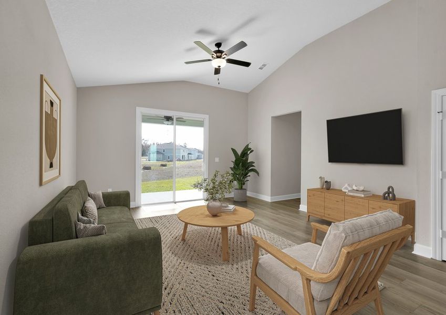
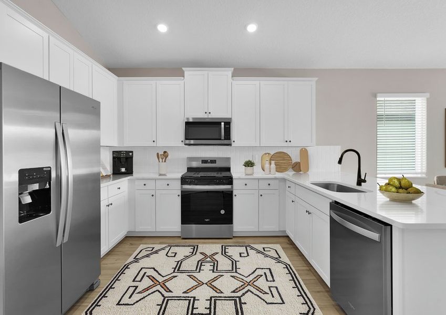
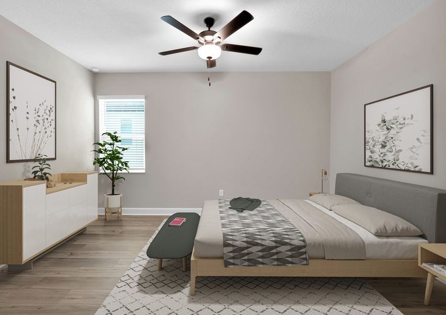







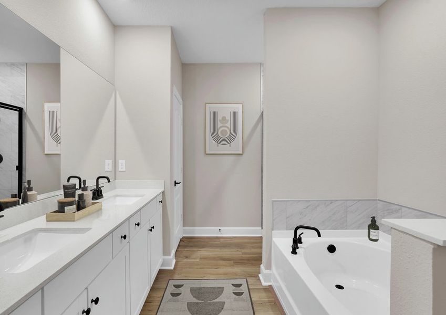
Book your tour. Save an average of $18,473. We'll handle the rest.
- Confirmed tours
- Get matched & compare top deals
- Expert help, no pressure
- No added fees
Estimated value based on Jome data, T&C apply
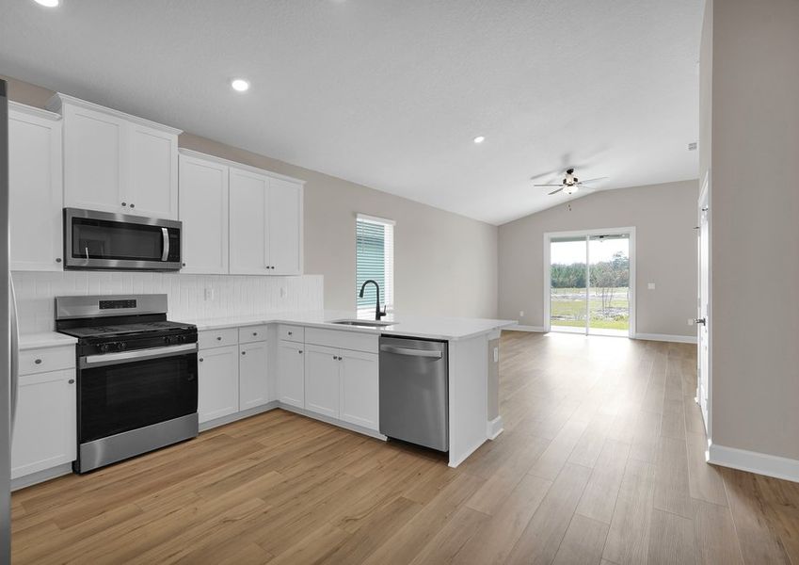
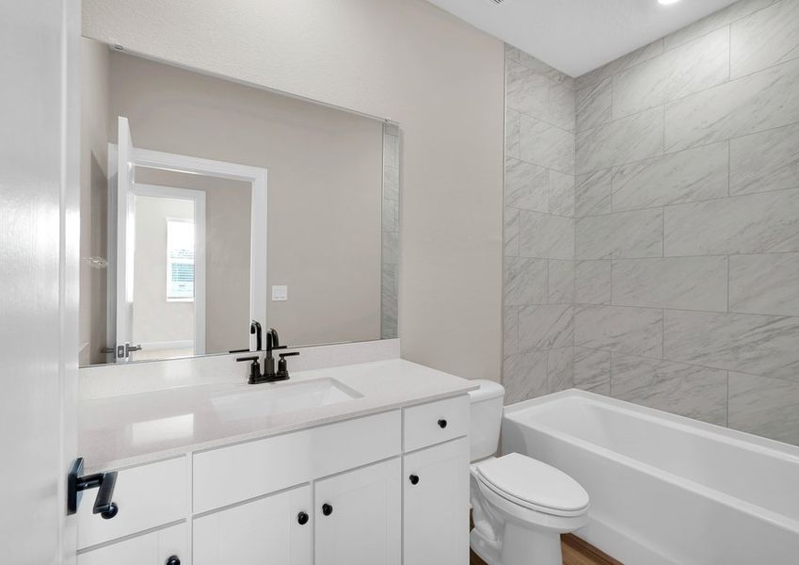
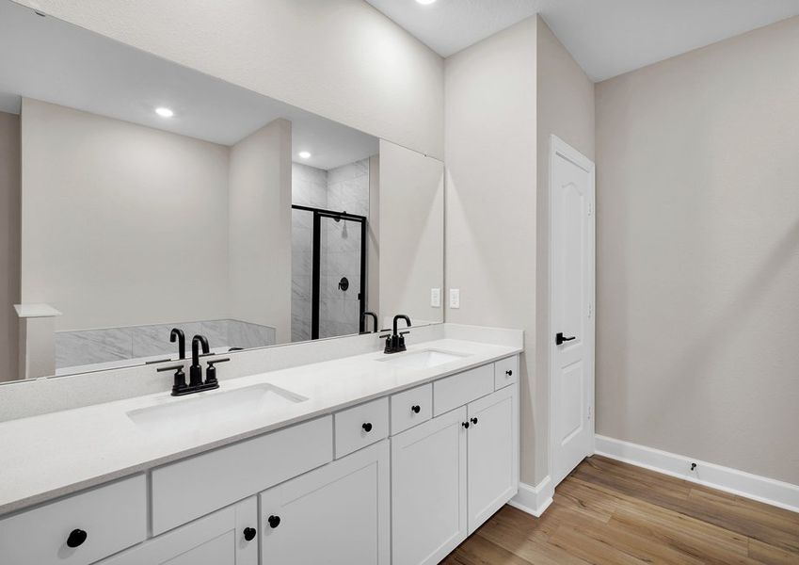
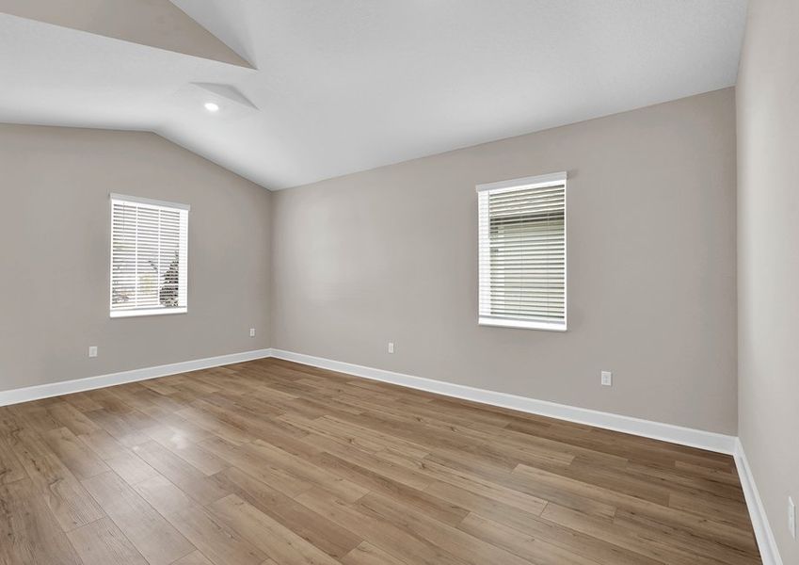
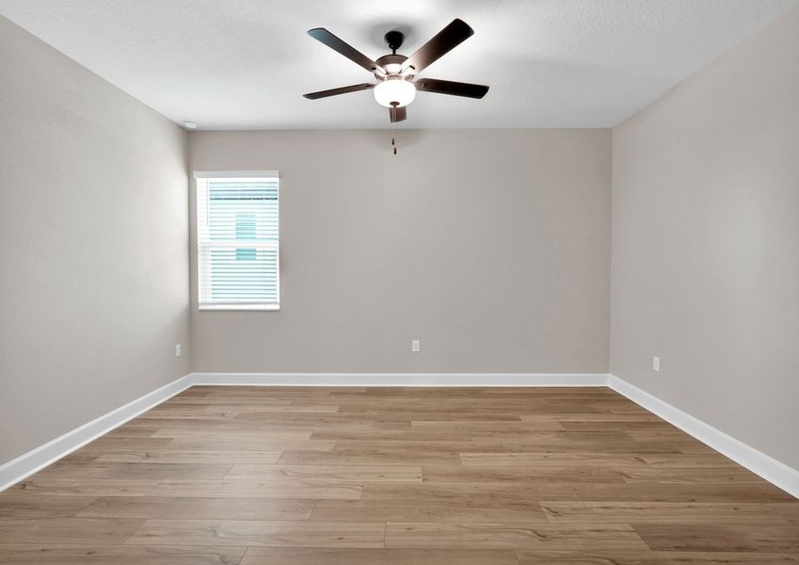
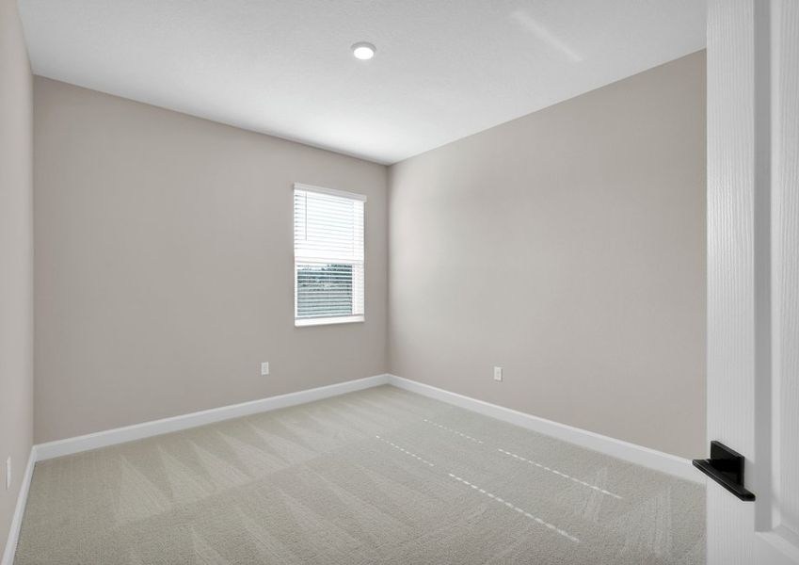
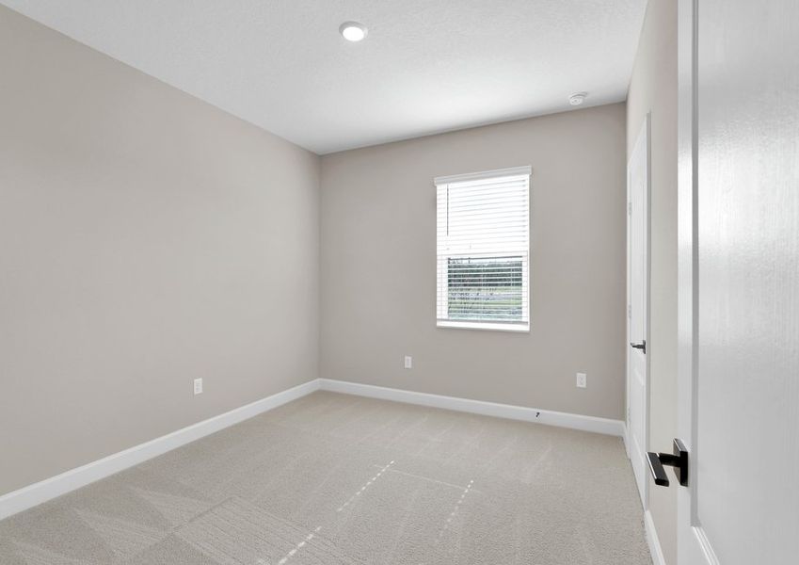
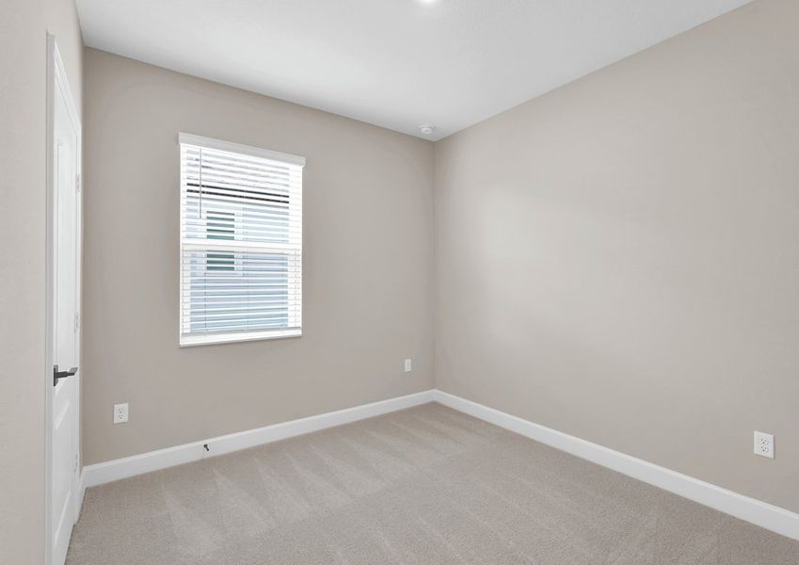
- 4 bd
- 2 ba
- 1,847 sqft
Hillcrest plan in Jennings Farm by LGI Homes
Visit the community to experience this floor plan
Why tour with Jome?
- No pressure toursTour at your own pace with no sales pressure
- Expert guidanceGet insights from our home buying experts
- Exclusive accessSee homes and deals not available elsewhere
Jome is featured in
Plan description
May also be listed on the LGI Homes website
Information last verified by Jome: Yesterday at 5:03 AM (January 19, 2026)
Plan details
- Name:
- Hillcrest
- Property status:
- Floor plan
- Size:
- 1,847 sqft
- Stories:
- 1
- Beds:
- 4
- Baths:
- 2
- Garage spaces:
- 2
Plan features & finishes
- Appliances:
- Sprinkler System
- Garage/Parking:
- GarageAttached Garage
- Interior Features:
- Ceiling-HighWalk-In Closet
- Kitchen:
- Stainless Steel AppliancesGas Cooktop
- Laundry facilities:
- Utility/Laundry Room
- Property amenities:
- PatioPorch
- Rooms:
- Primary Bedroom On MainKitchenDining RoomFamily RoomOpen Concept FloorplanPrimary Bedroom Downstairs
- Upgrade Options:
- Extended GarageExtra Car GarageExtra Half BathBuilt-in AppliancesButler’s PantryStorageFireplaceExtended Patio

Get a consultation with our New Homes Expert
- See how your home builds wealth
- Plan your home-buying roadmap
- Discover hidden gems
See the full plan layout
Download the floor plan PDF with room dimensions and home design details.

Instant download, no cost
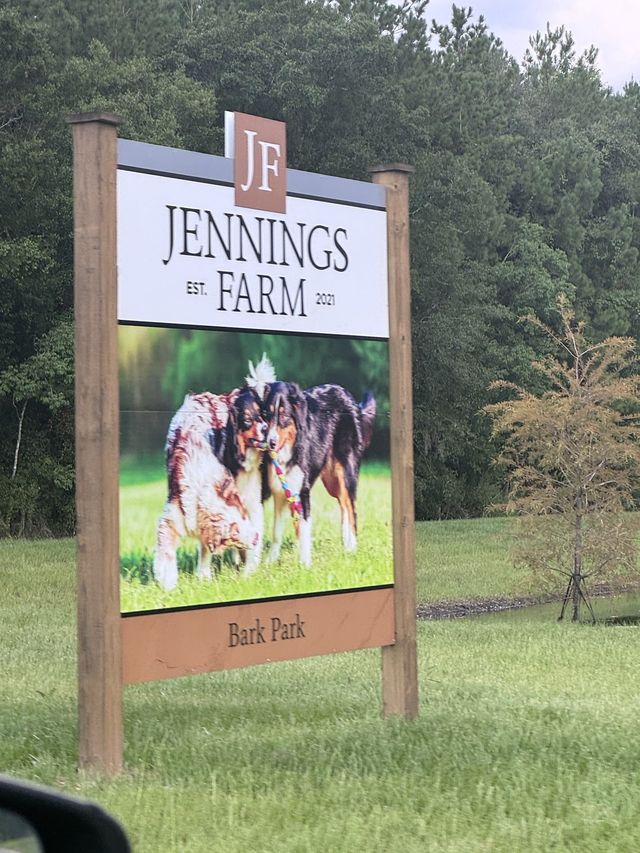
Community details
Jennings Farm
by LGI Homes, Middleburg, FL
- 23 homes
- 9 plans
- 1,211 - 2,938 sqft
View Jennings Farm details
Want to know more about what's around here?
The Hillcrest floor plan is part of Jennings Farm, a new home community by LGI Homes, located in Middleburg, FL. Visit the Jennings Farm community page for full neighborhood insights, including nearby schools, shopping, walk & bike-scores, commuting, air quality & natural hazards.

Homes built from this plan
Available homes in Jennings Farm
- Home at address 3957 Gareys Ferry Way, Middleburg, FL 32043
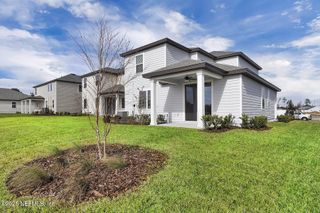
Home
$437,900
- 4 bd
- 3 ba
- 2,102 sqft
3957 Gareys Ferry Way, Middleburg, FL 32043
- Home at address 2114 Black Glass Pl, Middleburg, FL 32068
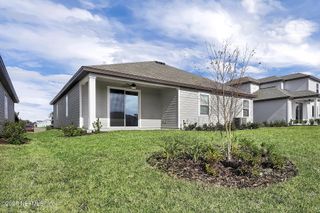
Home
$457,900
- 4 bd
- 2 ba
- 1,847 sqft
2114 Black Glass Pl, Middleburg, FL 32068
- Home at address 3983 Gareys Ferry Wy, Middleburg, FL 32068
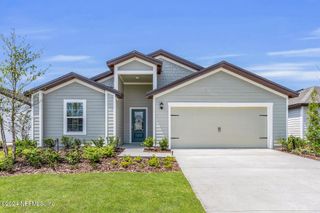
Home
$457,900
- 4 bd
- 2 ba
- 1,847 sqft
3983 Gareys Ferry Wy, Middleburg, FL 32068
- Home at address 3994 Gareys Ferry Wy, Middleburg, FL 32068
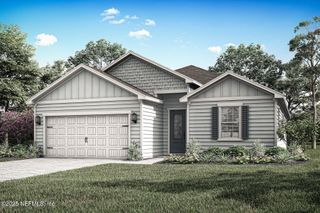
Home
$462,900
- 4 bd
- 3 ba
- 1,896 sqft
3994 Gareys Ferry Wy, Middleburg, FL 32068
- Home at address 2117 Black Glass Pl, Middleburg, FL 32068
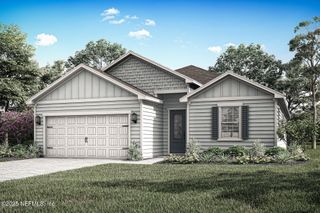
Home
$462,900
- 4 bd
- 3 ba
- 1,896 sqft
2117 Black Glass Pl, Middleburg, FL 32068
- Home at address 2074 Featheredge Wy, Middleburg, FL 32068

Home
$462,900
- 4 bd
- 3 ba
- 1,896 sqft
2074 Featheredge Wy, Middleburg, FL 32068
 More floor plans in Jennings Farm
More floor plans in Jennings Farm

Considering this plan?
Our expert will guide your tour, in-person or virtual
Need more information?
Text or call (888) 486-2818
Financials
Estimated monthly payment
Let us help you find your dream home
How many bedrooms are you looking for?
Similar homes nearby
Recently added communities in this area
Nearby communities in Middleburg
New homes in nearby cities
More New Homes in Middleburg, FL
- Jome
- New homes search
- Florida
- Jacksonville Metropolitan Area
- Clay County
- Middleburg
- Jennings Farm
- 3910 Scots Mill Ln, Middleburg, FL 32068

