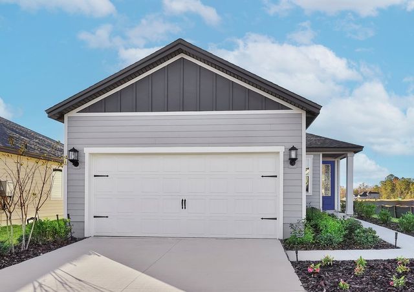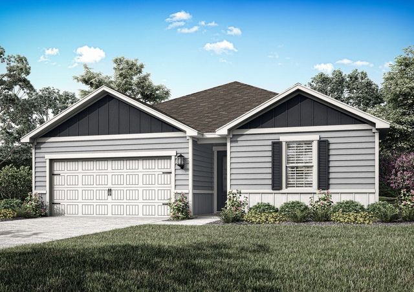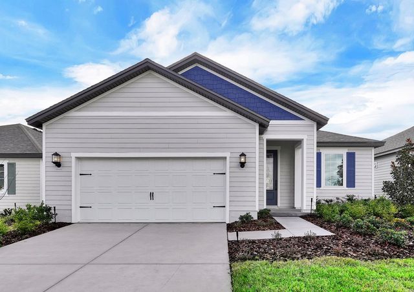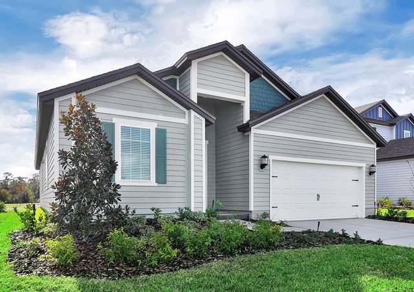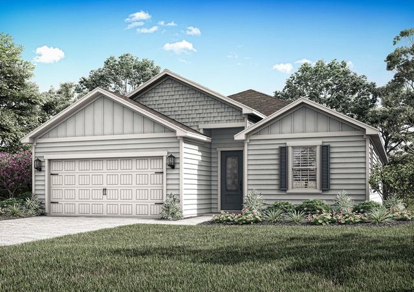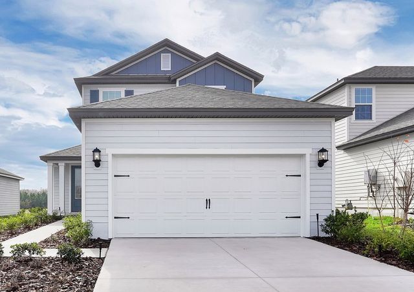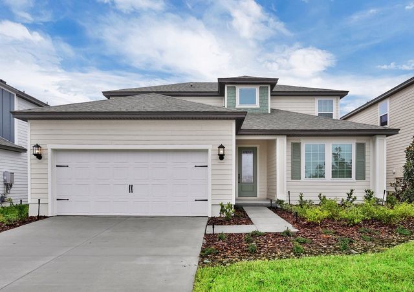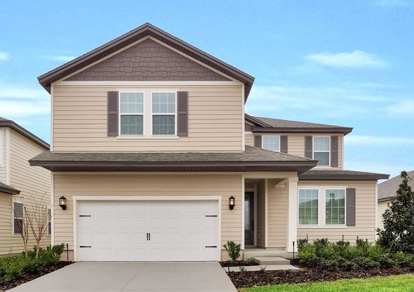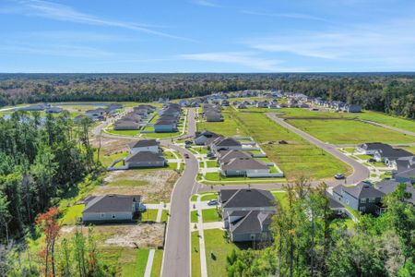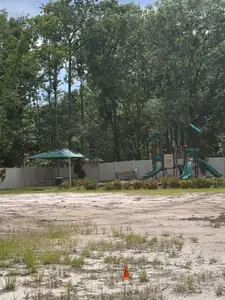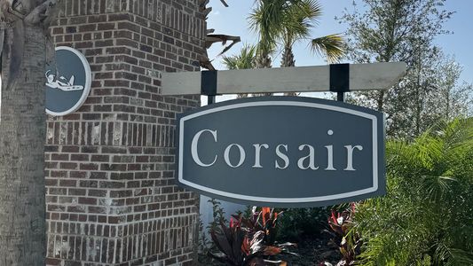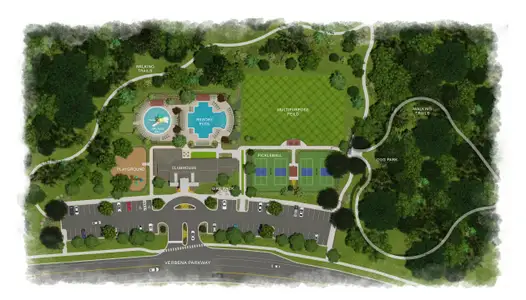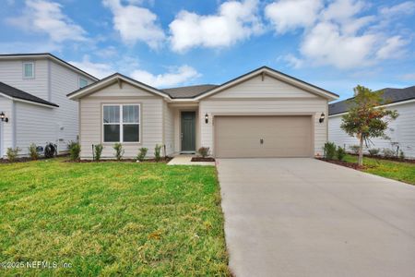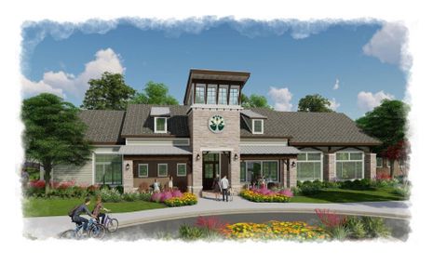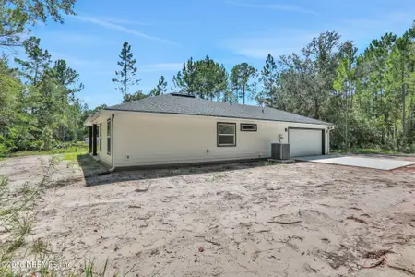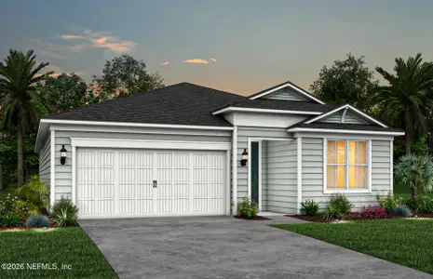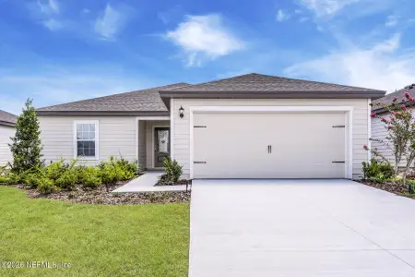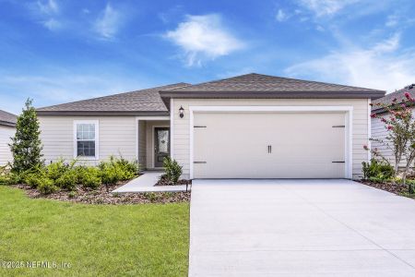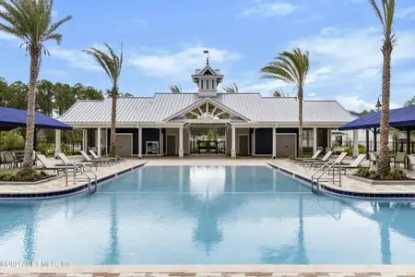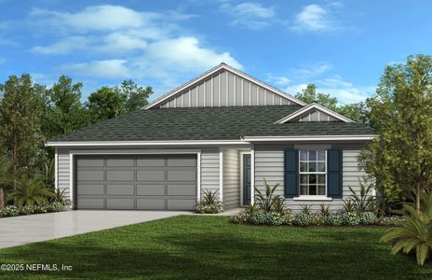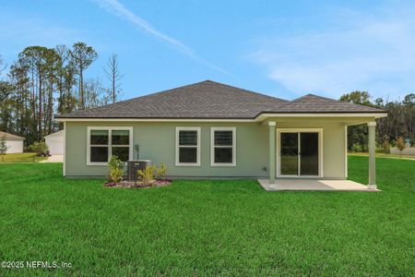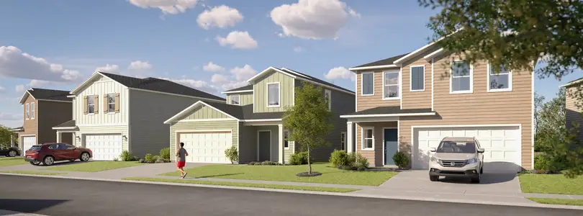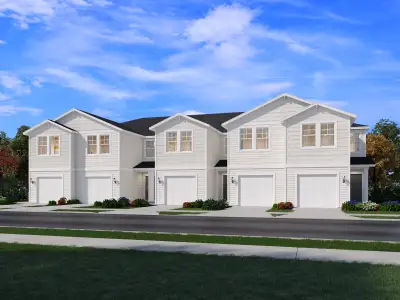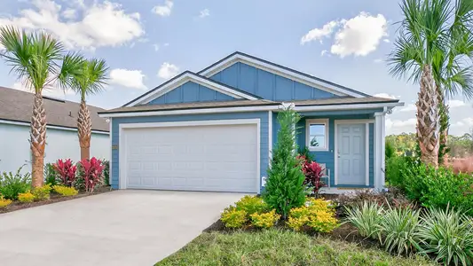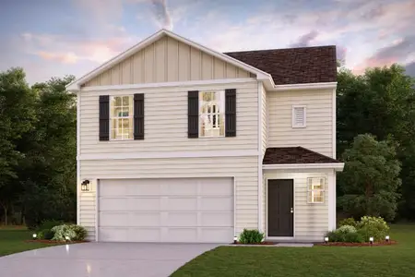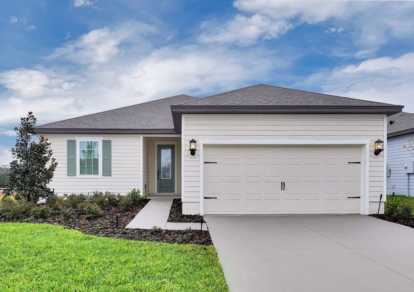
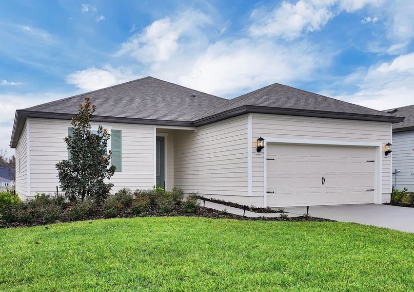

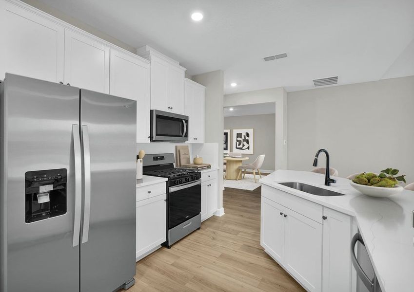


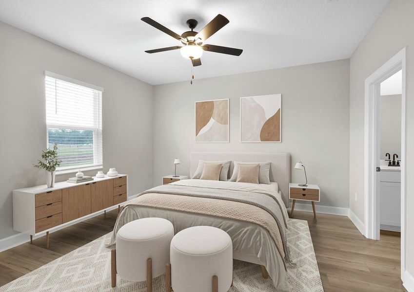







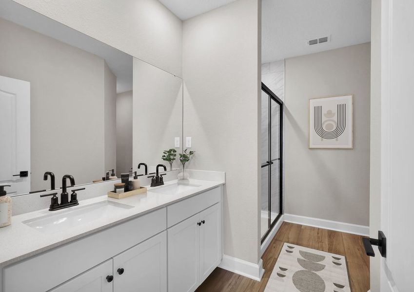
Book your tour. Save an average of $18,473. We'll handle the rest.
- Confirmed tours
- Get matched & compare top deals
- Expert help, no pressure
- No added fees
Estimated value based on Jome data, T&C apply
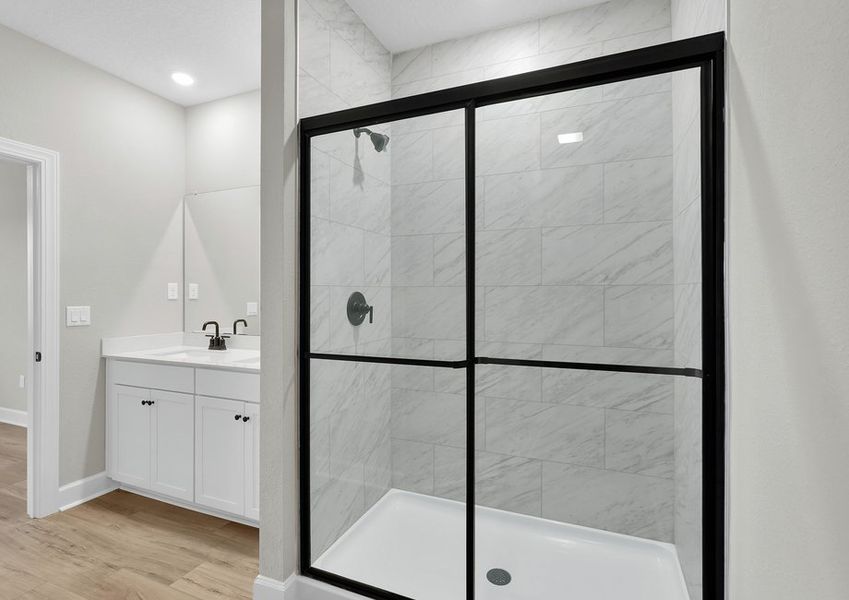
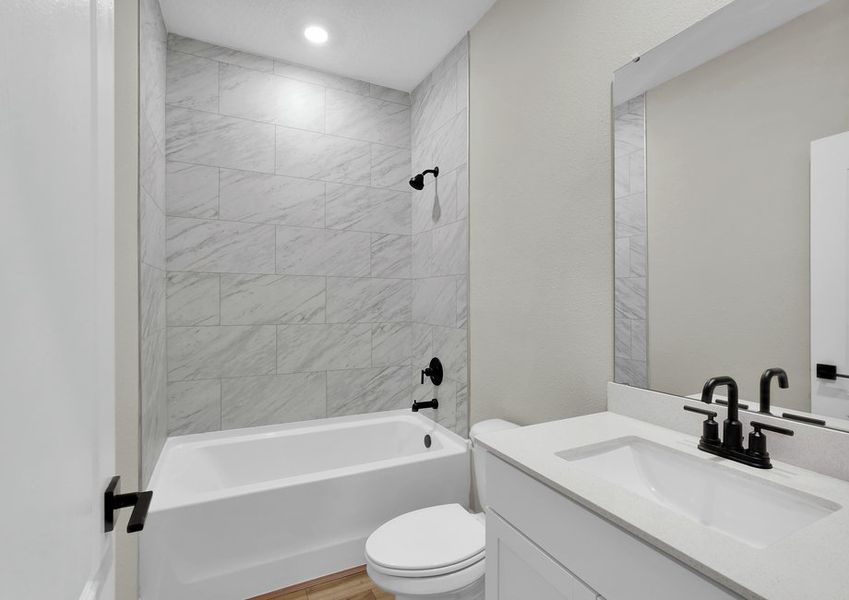
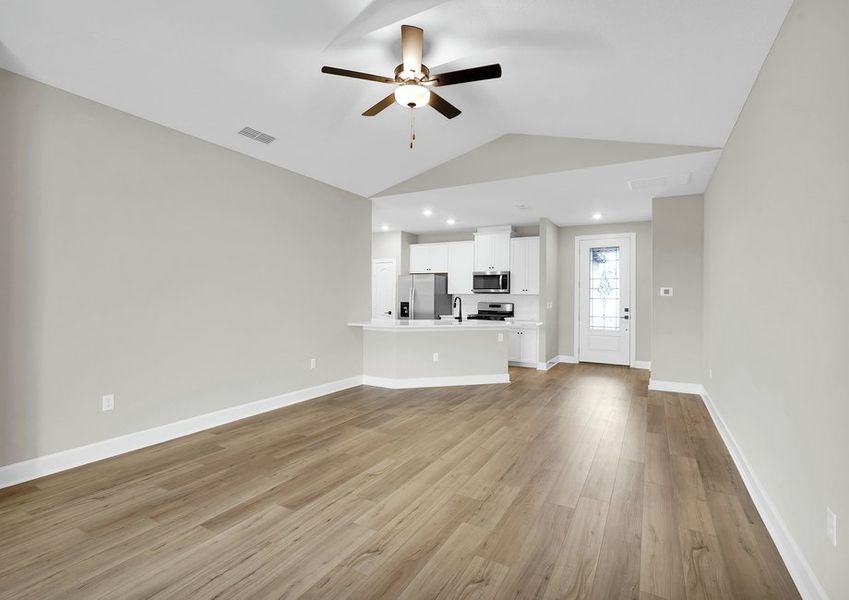
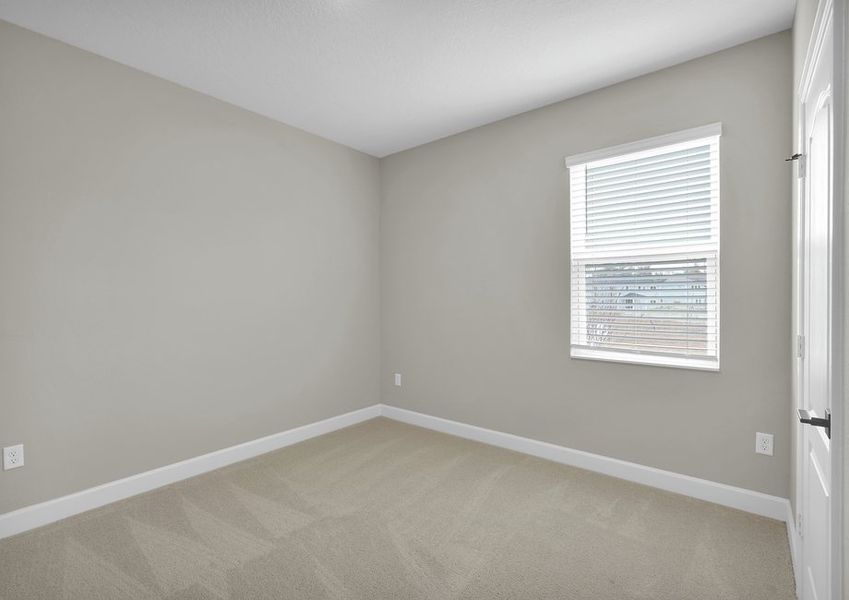
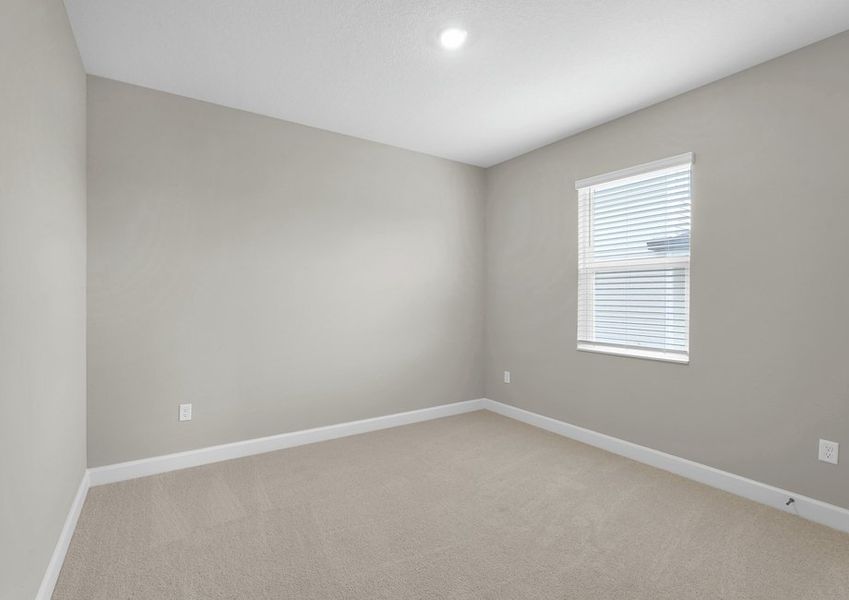
- 3 bd
- 2 ba
- 1,536 sqft
Sunnyside plan in Jennings Farm by LGI Homes
Visit the community to experience this floor plan
Why tour with Jome?
- No pressure toursTour at your own pace with no sales pressure
- Expert guidanceGet insights from our home buying experts
- Exclusive accessSee homes and deals not available elsewhere
Jome is featured in
Plan description
May also be listed on the LGI Homes website
Information last verified by Jome: Yesterday at 5:03 AM (January 19, 2026)
Plan details
- Name:
- Sunnyside
- Property status:
- Floor plan
- Size:
- 1,536 sqft
- Stories:
- 1
- Beds:
- 3
- Baths:
- 2
- Garage spaces:
- 2
Plan features & finishes
- Appliances:
- Sprinkler System
- Garage/Parking:
- GarageAttached Garage
- Interior Features:
- Ceiling-HighWalk-In Closet
- Kitchen:
- Stainless Steel AppliancesGas Cooktop
- Laundry facilities:
- Utility/Laundry Room
- Property amenities:
- PatioPorch
- Rooms:
- Primary Bedroom On MainKitchenDining RoomFamily RoomOpen Concept FloorplanPrimary Bedroom Downstairs
- Upgrade Options:
- Extended GarageExtra Car GarageExtra Half BathBuilt-in AppliancesButler’s PantryStorageFireplaceExtended Patio

Get a consultation with our New Homes Expert
- See how your home builds wealth
- Plan your home-buying roadmap
- Discover hidden gems
See the full plan layout
Download the floor plan PDF with room dimensions and home design details.

Instant download, no cost
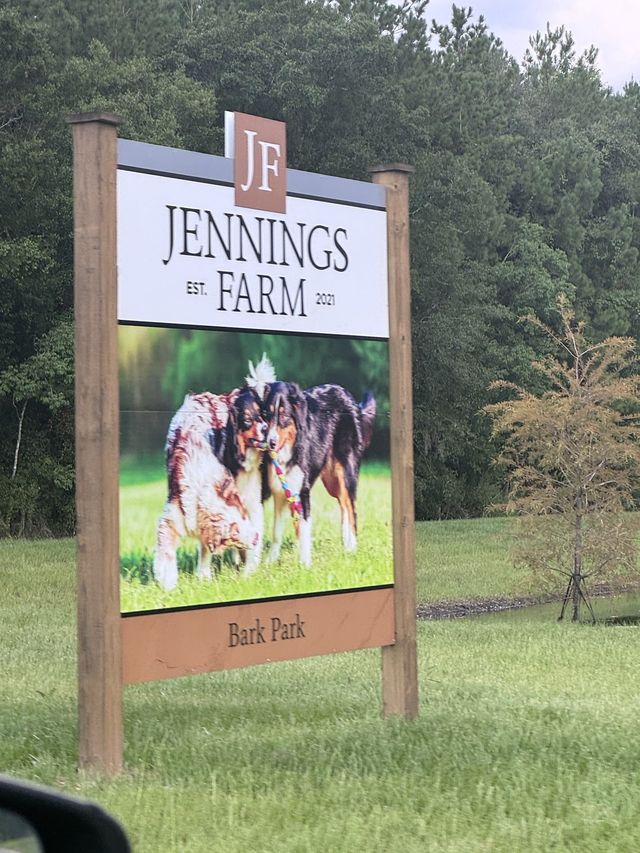
Community details
Jennings Farm
by LGI Homes, Middleburg, FL
- 23 homes
- 9 plans
- 1,211 - 2,938 sqft
View Jennings Farm details
Want to know more about what's around here?
The Sunnyside floor plan is part of Jennings Farm, a new home community by LGI Homes, located in Middleburg, FL. Visit the Jennings Farm community page for full neighborhood insights, including nearby schools, shopping, walk & bike-scores, commuting, air quality & natural hazards.

Available homes in Jennings Farm
- Home at address 2058 Featheredge Wy, Middleburg, FL 32068

Home
$357,900
- 3 bd
- 2 ba
- 1,247 sqft
2058 Featheredge Wy, Middleburg, FL 32068
- Home at address 2078 Featheredge Wy, Middleburg, FL 32068
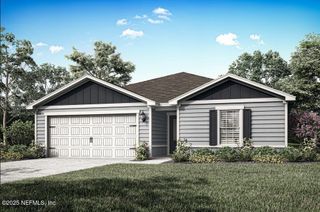
Home
$359,900
- 3 bd
- 2 ba
- 1,247 sqft
2078 Featheredge Wy, Middleburg, FL 32068
- Home at address 2094 Featheredge Wy, Middleburg, FL 32068

Home
$359,900
- 3 bd
- 2 ba
- 1,247 sqft
2094 Featheredge Wy, Middleburg, FL 32068
- Home at address 3964 Gareys Ferry Wy, Middleburg, FL 32068
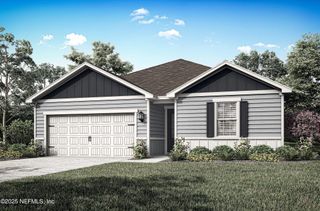
Home
$359,900
- 3 bd
- 2 ba
- 1,247 sqft
3964 Gareys Ferry Wy, Middleburg, FL 32068
- Home at address 2137 Black Glass Pl, Middleburg, FL 32068

Home
$359,900
- 3 bd
- 2 ba
- 1,247 sqft
2137 Black Glass Pl, Middleburg, FL 32068
- Home at address 2134 Black Glass Pl, Middleburg, FL 32068

Home
$359,900
- 3 bd
- 2 ba
- 1,247 sqft
2134 Black Glass Pl, Middleburg, FL 32068
 More floor plans in Jennings Farm
More floor plans in Jennings Farm

Considering this plan?
Our expert will guide your tour, in-person or virtual
Need more information?
Text or call (888) 486-2818
Financials
Estimated monthly payment
Let us help you find your dream home
How many bedrooms are you looking for?
Similar homes nearby
Recently added communities in this area
Nearby communities in Middleburg
New homes in nearby cities
More New Homes in Middleburg, FL
- Jome
- New homes search
- Florida
- Jacksonville Metropolitan Area
- Clay County
- Middleburg
- Jennings Farm
- 3910 Scots Mill Ln, Middleburg, FL 32068

