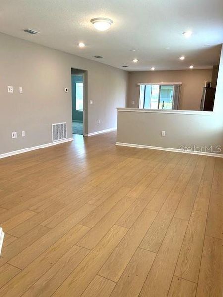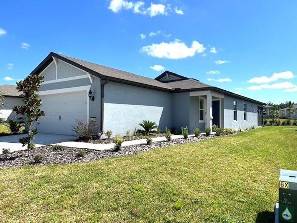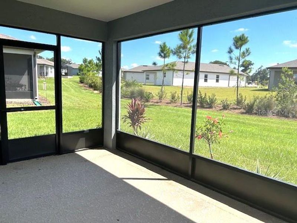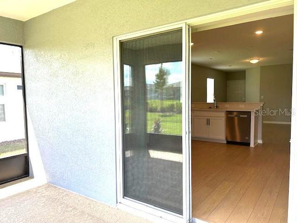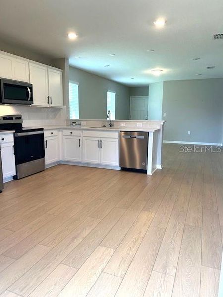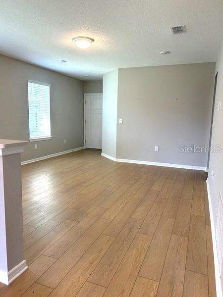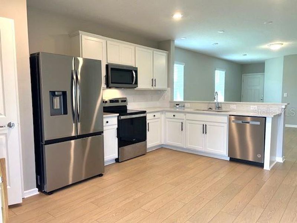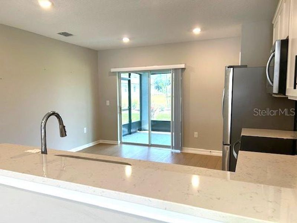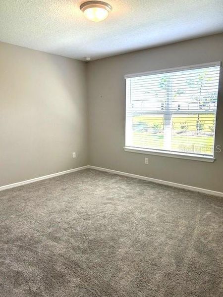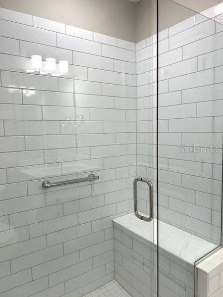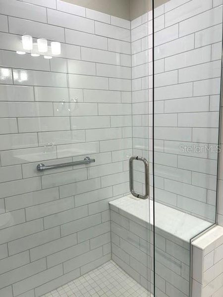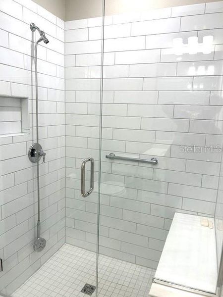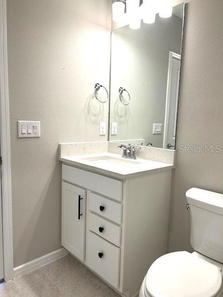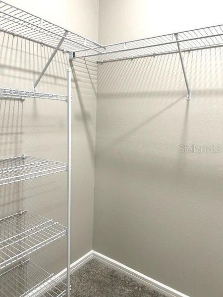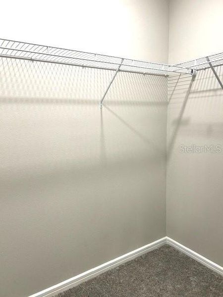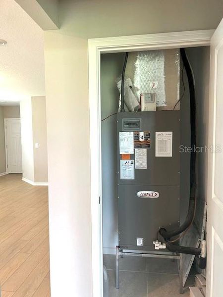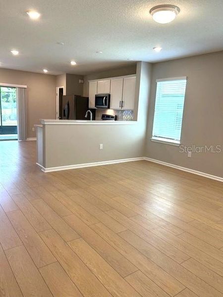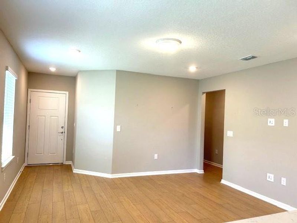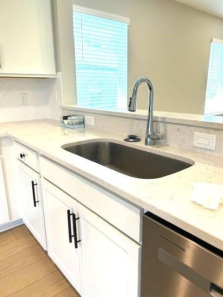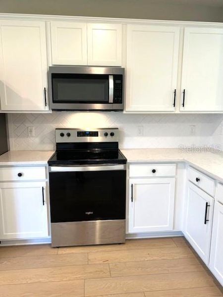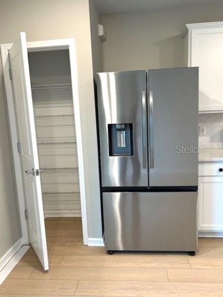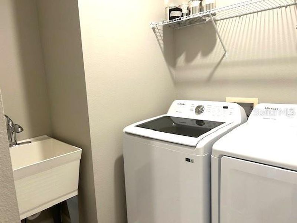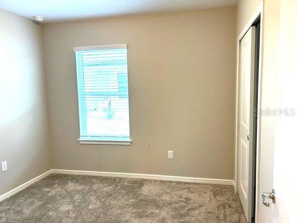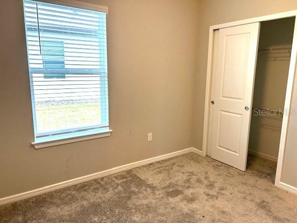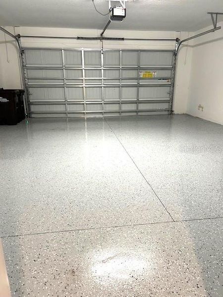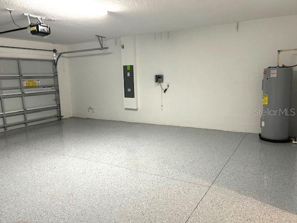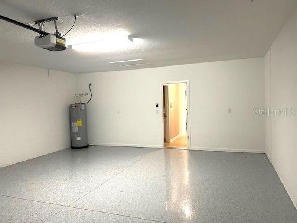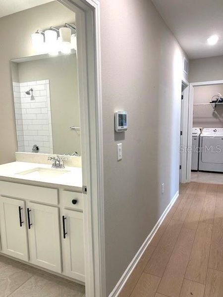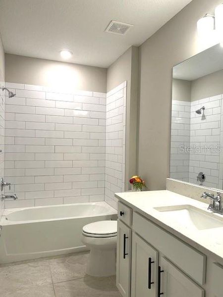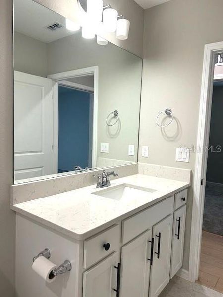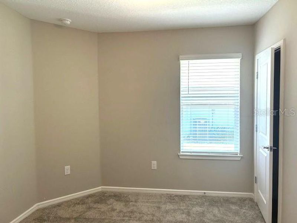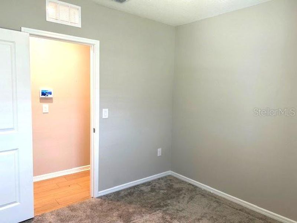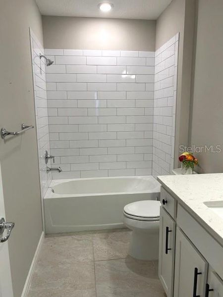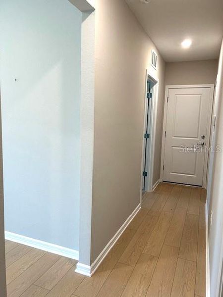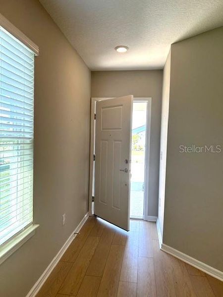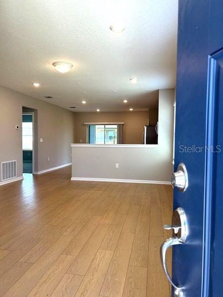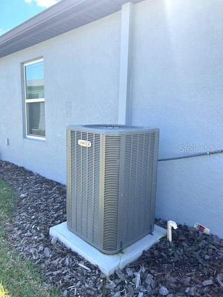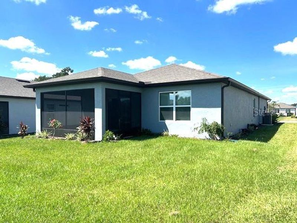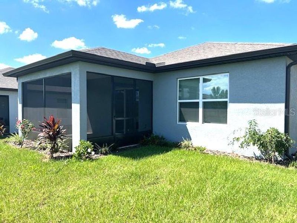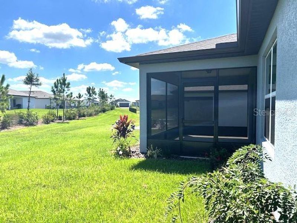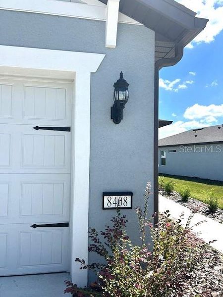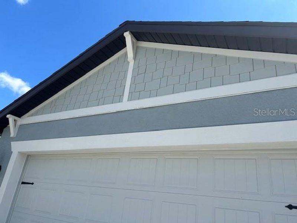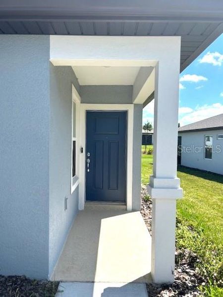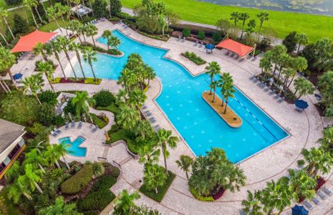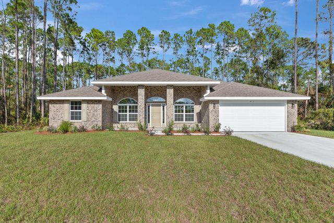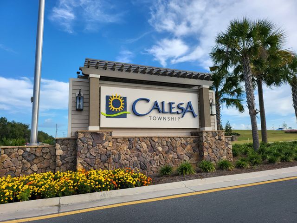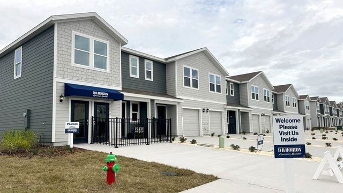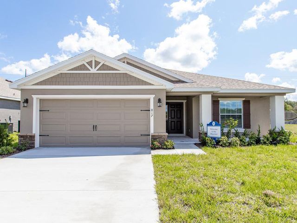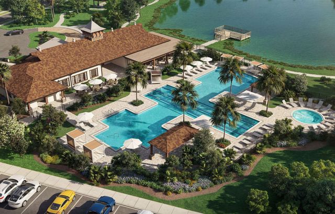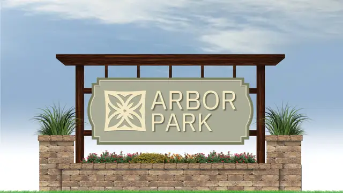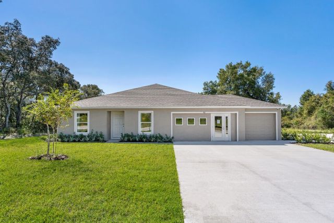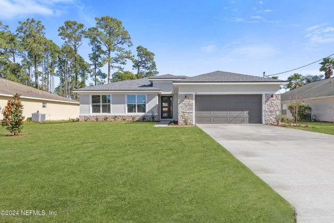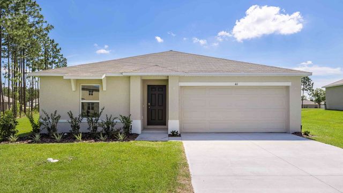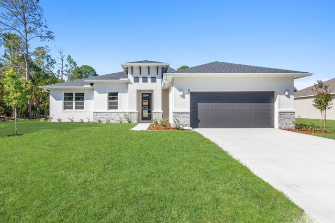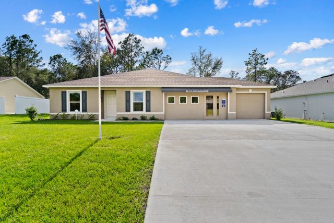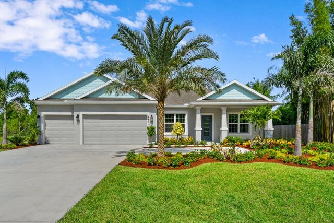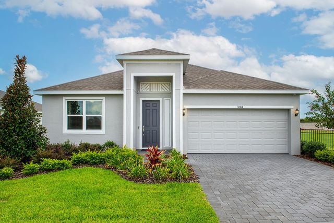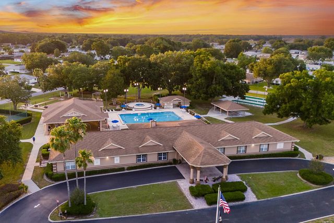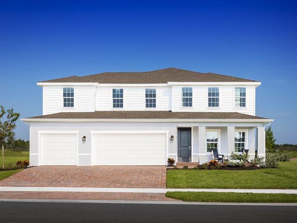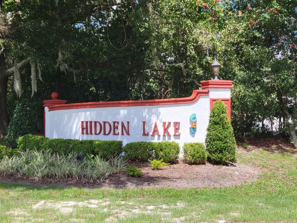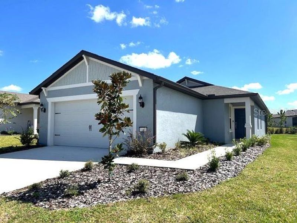
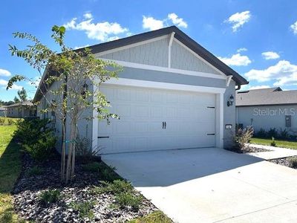
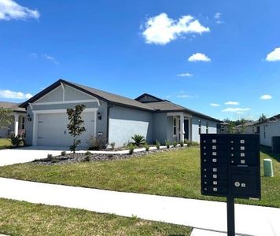
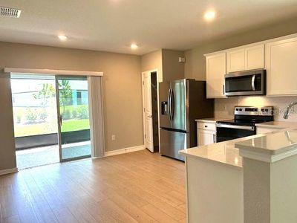
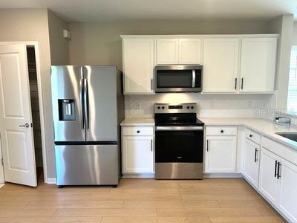
1 of 48
Move-in Ready
$290,000
8408 Sw 54Th Loop, Ocala, FL 34481
3 bd · 2 ba · 1 story · 1,260 sqft
$290,000
Home Highlights
55+ Community
Home Description
This 2023 charming Beachwood model at Stone Creek by Del Webb, Ocala, Florida, features three bedrooms, two full baths, and an open-concept gathering room and kitchen, creating a natural flow through the home and out to the screened in Lanai for relaxation or entertaining. There is a lovely park like green space at the rear of the property for privacy while enjoying your Lanai. The spacious kitchen area has new SS appliances and quartz countertops. There's beach wood style luxury vinyl throughout the main living areas, laundry room and baths. The convenient laundry room features a laundry sink and the new washer and dryer convey as well. All three bedrooms have stain resistant carpet. The primary owner's suite has a window which allows the soft morning light to welcome you each day and the view is lovely overlooking the plant beds and lush rear gardens. There's an ensuite bath with a walk-in closet and a spa like shower area with built in seat. Easy access from the front hall brings you to a large 531 square foot garage with freshly done epoxy finish floor. Ideal for downsizing, the Beachwood model makes the most of every square foot. It is a split floor plan with the primary owner's suite at the rear of the home and the two guest bedrooms, the second bathroom and the laundry room at the front of the home. The Sundance neighborhood has stunning new Ocala homes by Pulte with a short golf cart ride to play and participate with daily recreational activities. This is the absolute best location in a gorgeous gated, 55+ community located in the Horse Capital of the World, Ocala, Florida. Sought after Stone Creek by Dell Webb Community is your perfect paradise for enjoying the 18-hole championship golf course, resort-style pool, clubhouse, state of the art fitness center, spa, community gardens, dog parks, a myriad of game courts and activities with a lifestyle director on staff. If you are looking to downsize and simply enjoy an active lifestyle doing all of the things you love to do, you’ll have everything you need at this superb residence without the upkeep of unused space. This home is rated Energy Class: A+.
Home Details
*Pricing and availability are subject to change.- Garage spaces:
- 2
- Property status:
- Move-in Ready
- Lot size (acres):
- 0.14
- Size:
- 1,260 sqft
- Stories:
- 1
- Beds:
- 3
- Baths:
- 2
- Facing direction:
- West
Construction Details
- Builder Name:
- Del Webb
- Year Built:
- 2023
- Roof:
- Shingle Roofing
Home Features & Finishes
- Construction Materials:
- StuccoBlock
- Cooling:
- Central Air
- Flooring:
- Vinyl FlooringCarpet Flooring
- Foundation Details:
- Slab
- Garage/Parking:
- Door OpenerGarageAttached Garage
- Interior Features:
- Walk-In ClosetBlindsSliding Doors
- Kitchen:
- DishwasherMicrowave OvenRefrigeratorDisposalKitchen Range
- Laundry facilities:
- DryerWasherUtility/Laundry Room
- Pets:
- Pets Allowed
- Property amenities:
- SidewalkPorch
- Rooms:
- Primary Bedroom On MainKitchenOpen Concept FloorplanPrimary Bedroom Downstairs
- Security system:
- Smoke Detector

Considering this home?
Our expert will guide your tour, in-person or virtual
Need more information?
Text or call (888) 486-2818
Utility Information
- Heating:
- Heat Pump, Water Heater
- Utilities:
- Electricity Available, Underground Utilities, Water Available
Del Webb Stone Creek Community Details
Community Amenities
- Grill Area
- Dining Nearby
- Dog Park
- Playground
- Fitness Center/Exercise Area
- Club House
- Golf Course
- Sport Court
- Tennis Courts
- Gated Community
- Community Pool
- Park Nearby
- Game Room/Area
- Spa Zone
- Lifestyle Director
- RV/Boat Parking
- Wheelchair Adapted
- Security Guard/Safety Office
- Pier
- Sidewalks Available
- Bocce Field
- Racquetball Court
- High Speed Internet Access
- Resort-Style Pool
- Party Room / Ballroom
- Pickleball Court
- Softball Field
- Shopping Nearby
Neighborhood Details
Ocala, Florida
Marion County 34481
Schools in Marion County School District
GreatSchools’ Summary Rating calculation is based on 4 of the school’s themed ratings, including test scores, student/academic progress, college readiness, and equity. This information should only be used as a reference. Jome is not affiliated with GreatSchools and does not endorse or guarantee this information. Please reach out to schools directly to verify all information and enrollment eligibility. Data provided by GreatSchools.org © 2024
Average Home Price in 34481
Getting Around
Air Quality
Taxes & HOA
- Tax Year:
- 2023
- Tax Rate:
- 1.31%
- HOA Name:
- Rachel Mayer
- HOA fee:
- $295.54/monthly
- HOA fee includes:
- Cable TV, Maintenance Grounds, Sewer, Trash
Estimated Monthly Payment
Recently Added Communities in this Area
Nearby Communities in Ocala
New Homes in Nearby Cities
More New Homes in Ocala, FL
Listed by Marti Winfield, martiwinfield@kw.com
KELLER WILLIAMS CORNERSTONE RE, MLS OM686600
KELLER WILLIAMS CORNERSTONE RE, MLS OM686600
IDX information is provided exclusively for personal, non-commercial use, and may not be used for any purpose other than to identify prospective properties consumers may be interested in purchasing. Information is deemed reliable but not guaranteed. Some IDX listings have been excluded from this website. Listing Information presented by local MLS brokerage: NewHomesMate LLC, DBA Jome (888) 486-2818
Read moreLast checked Dec 14, 2:00 pm





