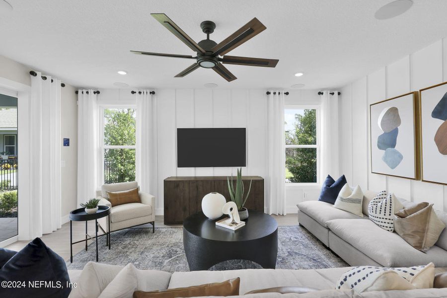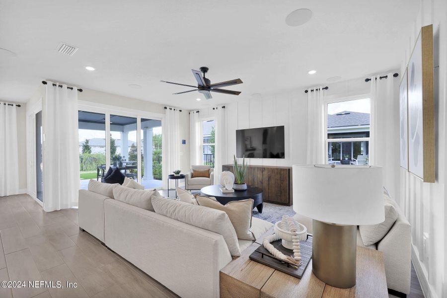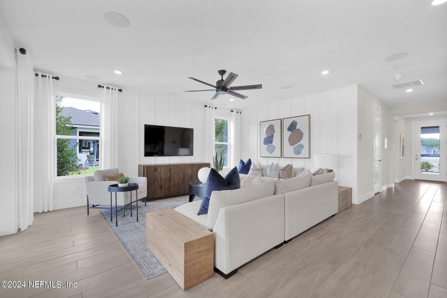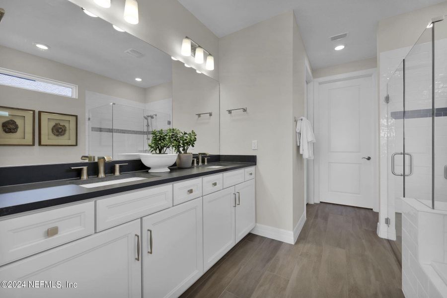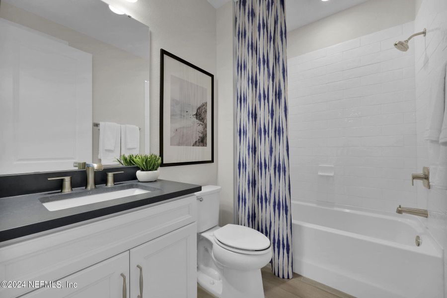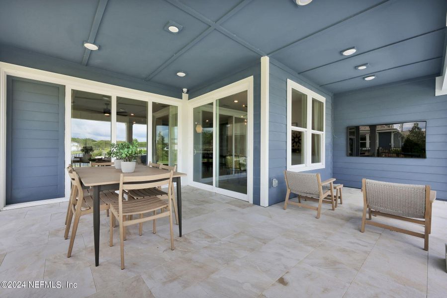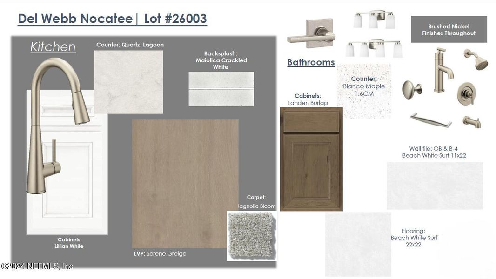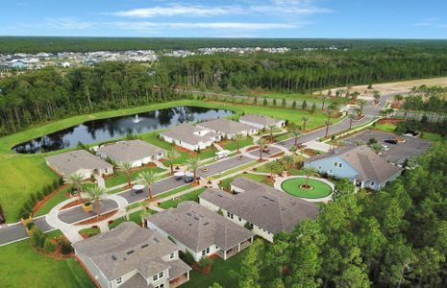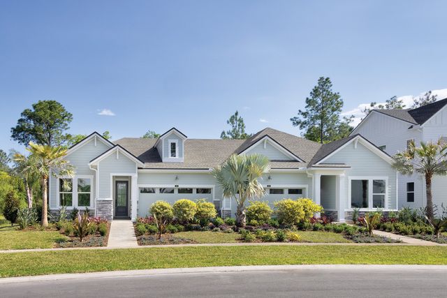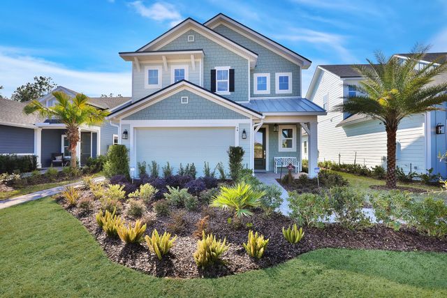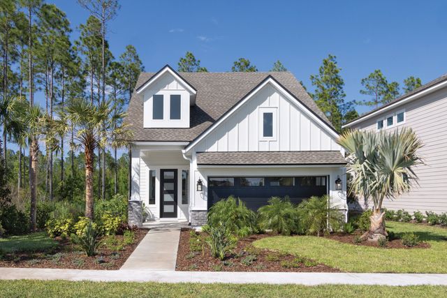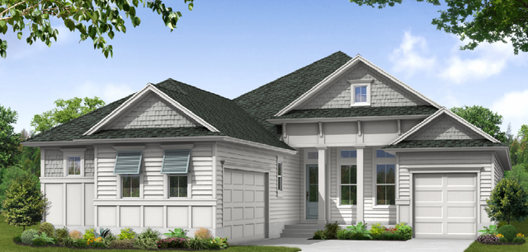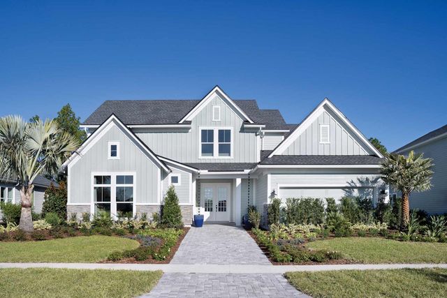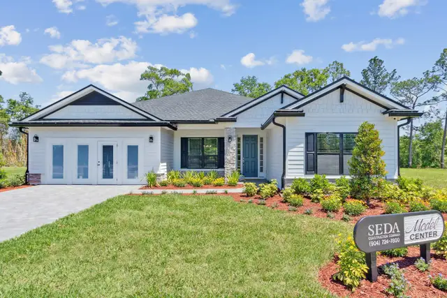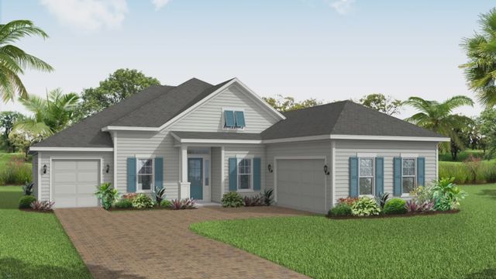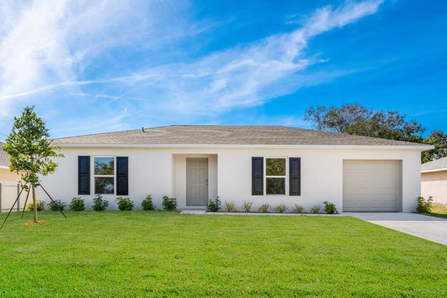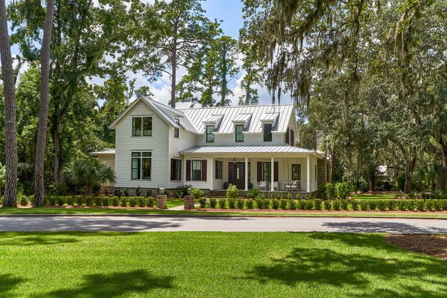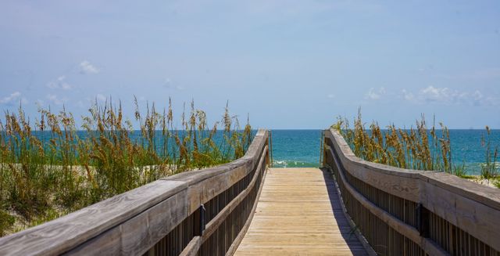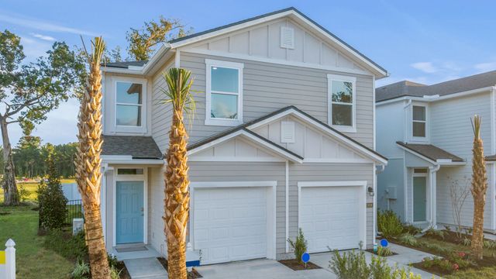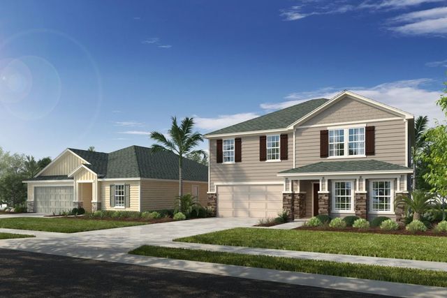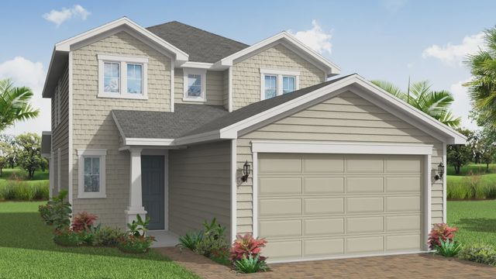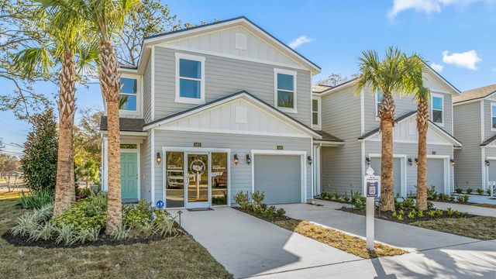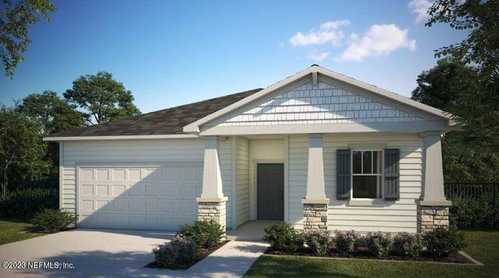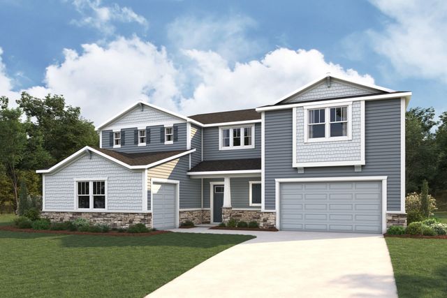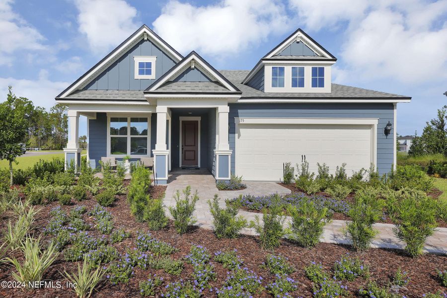
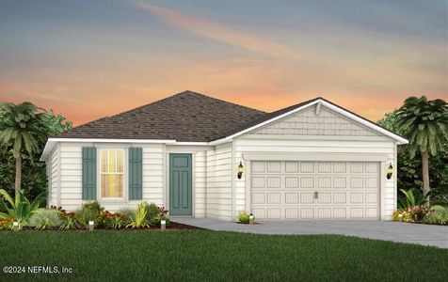


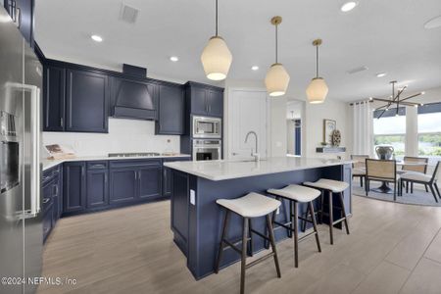
1 of 21
Under Construction
$698,710
957 Curved Bay Trail, Ponte Vedra, FL 32081
Mystique Plan
3 bd · 2 ba · 1 story · 1,970 sqft
$698,710
Home Highlights
55+ Community
Home Description
Our new construction Mystique home showcases our Craftsman Elevation and features 3 Bedrooms, 2 Bathrooms, Enclosed Flex Room - perfect for an in-home office or gym, upgraded Laundry Room with Cabinets, and 2-Car Garage with 4' Garage Extension. This home boasts open concept living with a beautiful Gourmet Kitchen that features Built-In Whirlpool Appliances, White Cabinets accented with a White Maiolica Crackled Backsplash, Quartz Countertops, and large Center Island. Just beyond the Kitchen is a spacious Gathering Room and Café that leads to your Extended Covered Lanai overlooking a Water View making indoor and outdoor entertaining a breeze. This Mystique home also features a spacious Owner's Suite which a large Walk-In Closet and En Suite Bathroom featuring a Dual-Sink Vanity with Soft Close Burlap Cabinets, Linen Closet, and Walk-In Shower. Residents can enjoy a 20,000+ sq. ft. amenity center including a fitness center, resort-style pool, sports courts, onsite bar & grill, and more
Home Details
*Pricing and availability are subject to change.- Garage spaces:
- 2
- Property status:
- Under Construction
- Size:
- 1,970 sqft
- Stories:
- 1
- Beds:
- 3
- Baths:
- 2
Construction Details
- Builder Name:
- Del Webb
- Completion Date:
- January, 2025
- Year Built:
- 2025
- Roof:
- Shingle Roofing
Home Features & Finishes
- Construction Materials:
- Frame
- Cooling:
- Central Air
- Flooring:
- Vinyl FlooringCarpet FlooringTile Flooring
- Garage/Parking:
- Door OpenerGarageAttached Garage
- Interior Features:
- Walk-In ClosetFoyer
- Kitchen:
- DishwasherMicrowave OvenGas CooktopKitchen IslandGas OvenKitchen Range
- Property amenities:
- Porch
- Rooms:
- Primary Bedroom On MainPrimary Bedroom Downstairs

Considering this home?
Our expert will guide your tour, in-person or virtual
Need more information?
Text or call (888) 486-2818
Utility Information
- Heating:
- Central Heating
- Utilities:
- Cable Available
Del Webb Nocatee Community Details
Community Amenities
- Grill Area
- Dog Park
- Fitness Center/Exercise Area
- Club House
- Golf Course
- Tennis Courts
- Gated Community
- Community Pool
- Amenity Center
- Spa Zone
- Splash Pad
- Bocce Field
- Walking, Jogging, Hike Or Bike Trails
- Beach Access
- Resort-Style Pool
- Party Room / Ballroom
- Kayaking
- Event Lawn
- Pavilion
- Infinity Pool
- Pickleball Court
- Meeting Space
- Catering Kitchen
- Lap Pool
- Master Planned
- Shopping Nearby
Neighborhood Details
Ponte Vedra, Florida
St. Johns County 32081
Schools in St. Johns County School District
GreatSchools’ Summary Rating calculation is based on 4 of the school’s themed ratings, including test scores, student/academic progress, college readiness, and equity. This information should only be used as a reference. Jome is not affiliated with GreatSchools and does not endorse or guarantee this information. Please reach out to schools directly to verify all information and enrollment eligibility. Data provided by GreatSchools.org © 2024
Average Home Price in 32081
Getting Around
Air Quality
Taxes & HOA
- Tax Rate:
- 1.25%
- HOA fee:
- $281.5/monthly
Estimated Monthly Payment
Recently Added Communities in this Area
Nearby Communities in Ponte Vedra
New Homes in Nearby Cities
More New Homes in Ponte Vedra, FL
Listed by SABRINA LOZADO BASTARDO, JaxOnlineSales@Pulte.com
PULTE REALTY OF NORTH FLORIDA, LLC., MLS 2048409
PULTE REALTY OF NORTH FLORIDA, LLC., MLS 2048409
IDX information is provided exclusively for personal, non-commercial use, and may not be used for any purpose other than to identify prospective properties consumers may be interested in purchasing. Data is deemed reliable but is not guaranteed accurate by NEFMLS.
Read moreLast checked Dec 14, 5:00 am









