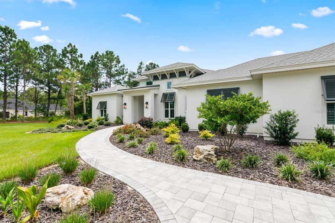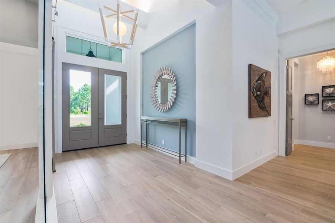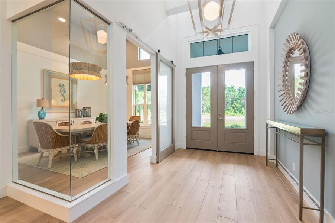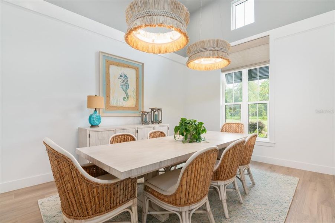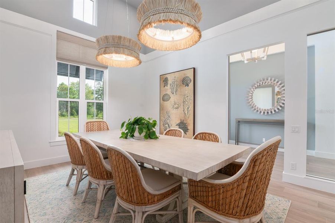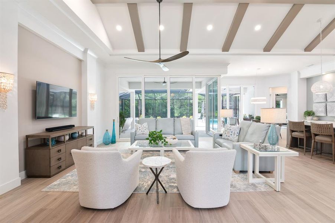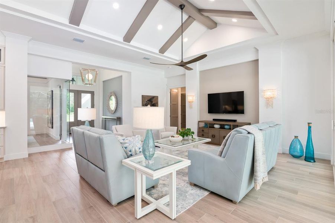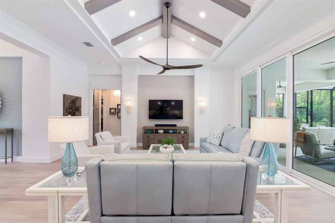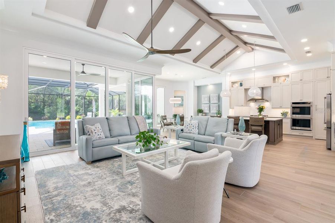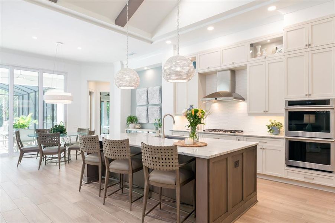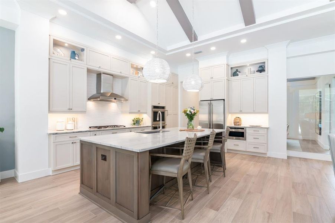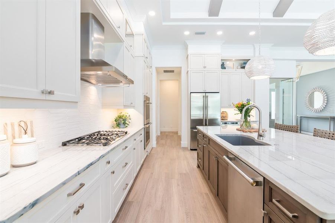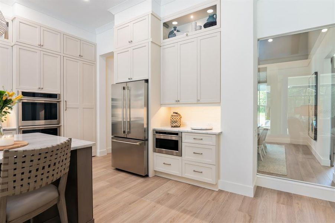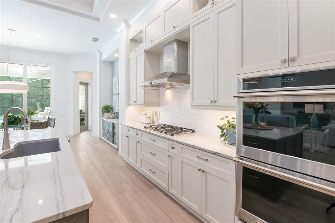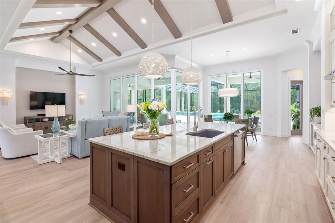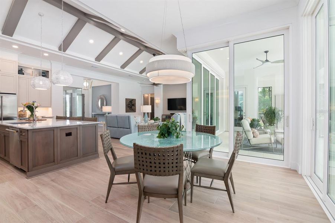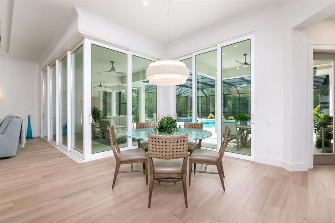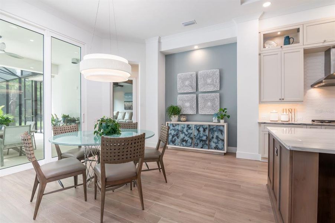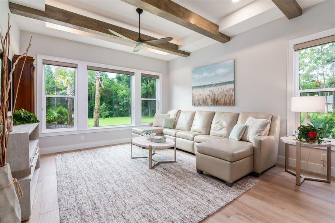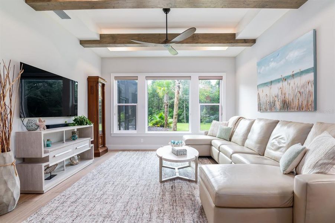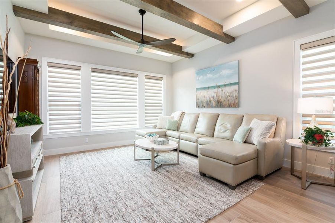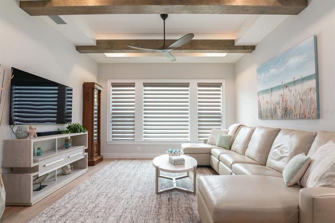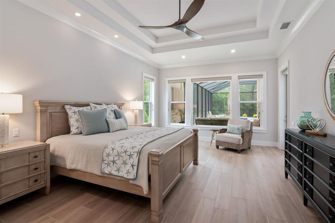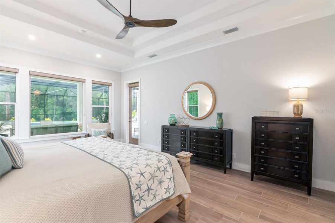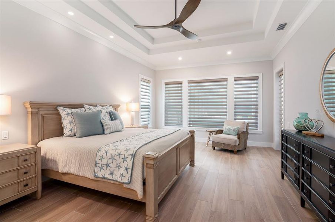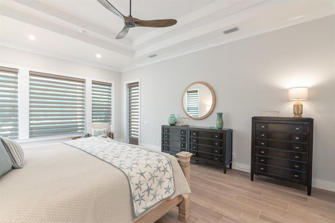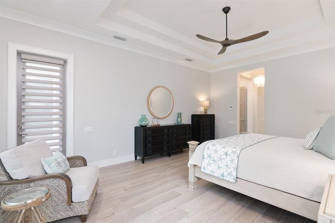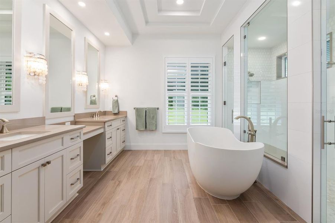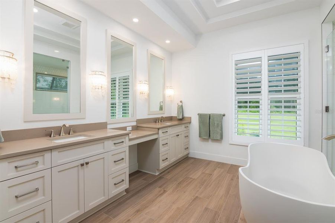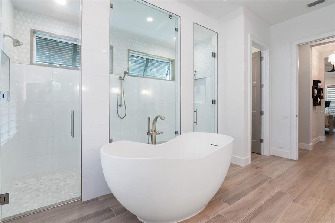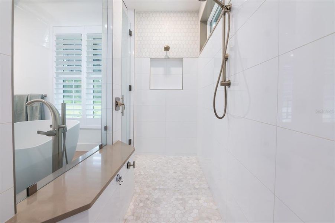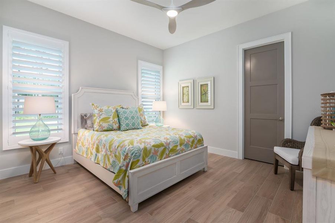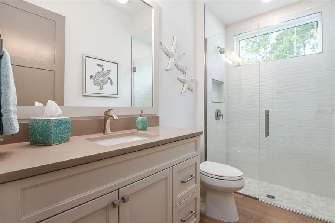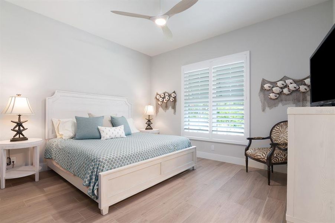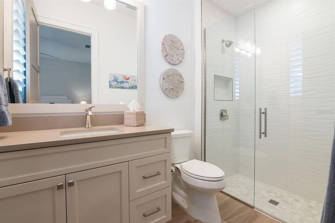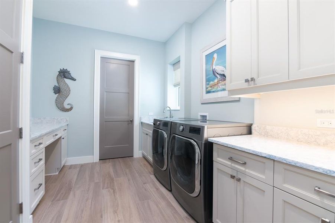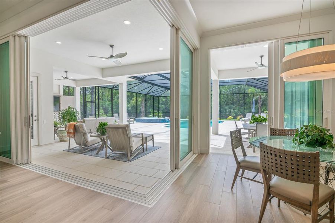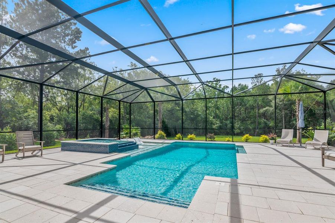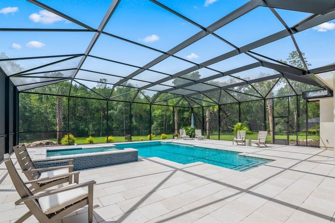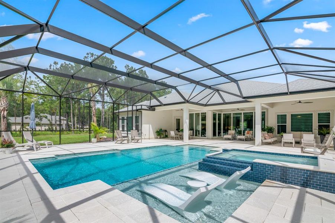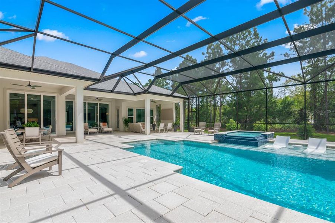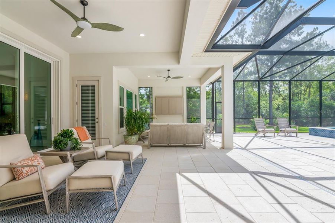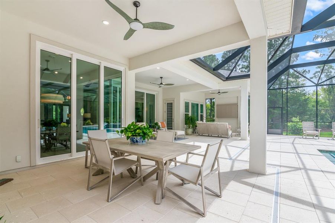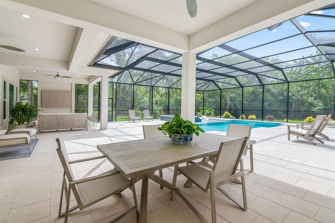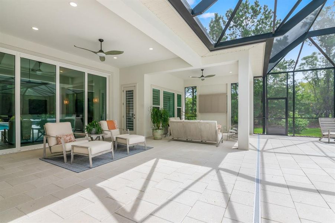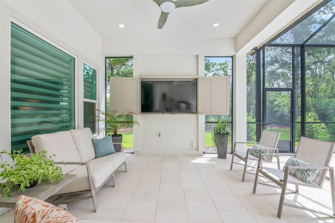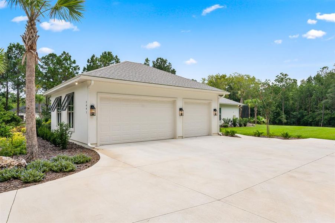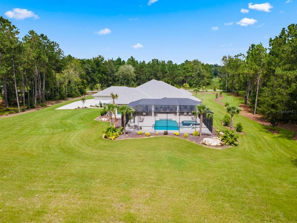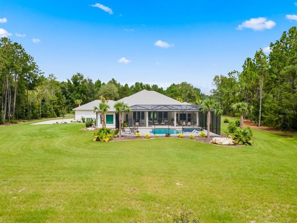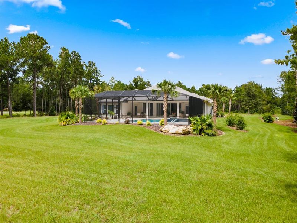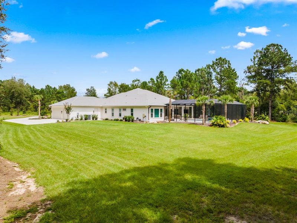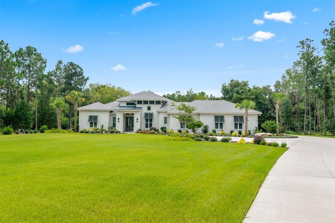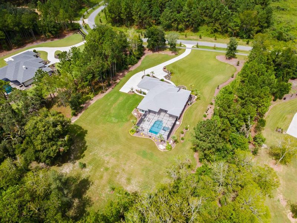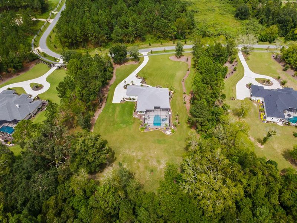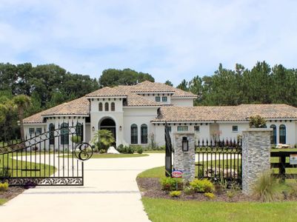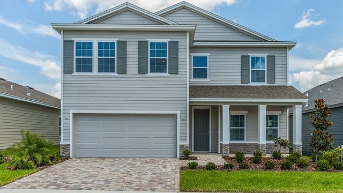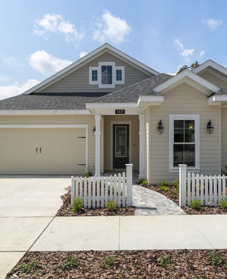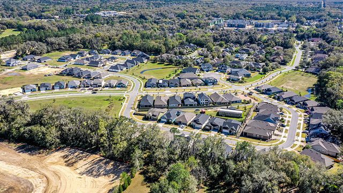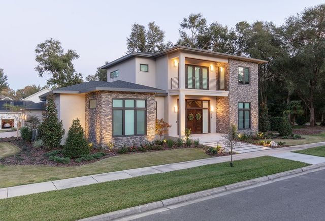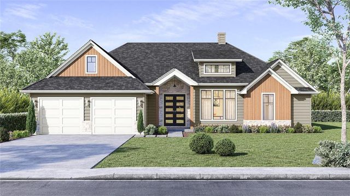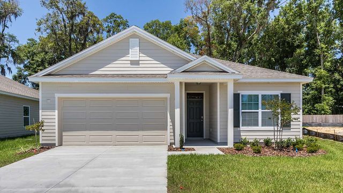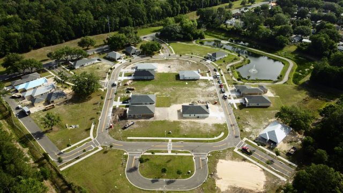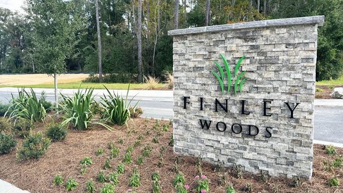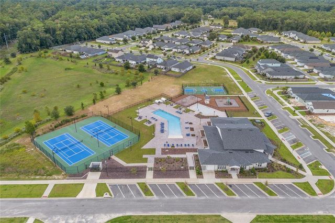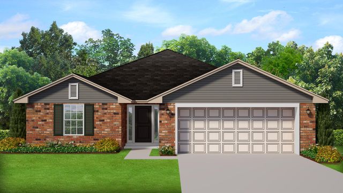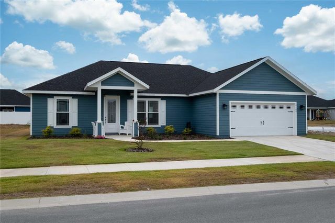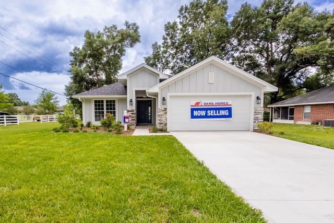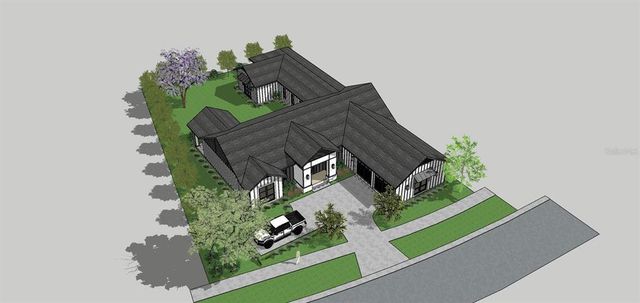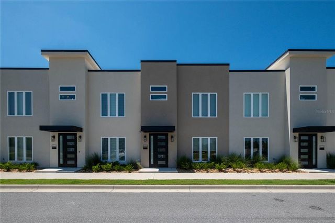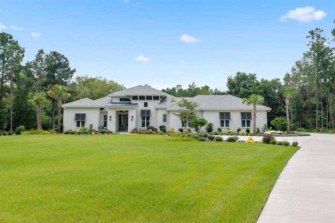
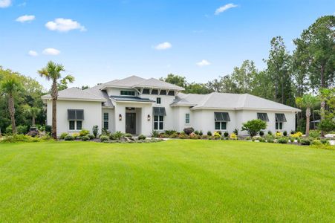
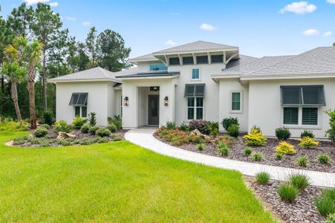

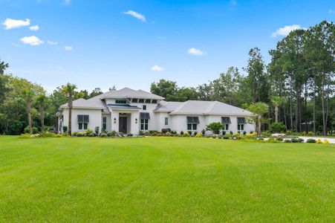
1 of 60
Pending/Under Contract
$1,690,000
3 bd · 3 ba · 1 story · 3,342 sqft
$1,690,000
Home Highlights
North Facing
Home Description
A scenic drive leads you to this majestic estate pool home featuring 3 bedrooms, 3 bathrooms, a den/office and a bonus room. Built by AR Homes on 3 lushes acres, the property offers unmatched serenity and privacy. The main foyer with a 17 ft ceiling and a gorgeous chandelier introduces you to the open floor plan and takes you past the den that features a breathtaking corner butt glass window offering views of the great room and pool. The great room has a vaulted ceiling with beams and walls of sliding glass doors that seamlessly blend the indoors with the outside. The kitchen opens both to the great room and dining area and has stainless steel appliances including a gas burner cooktop, double wall ovens, a microwave drawer, a stainless steel vented hood, floor to ceiling cabinets, a large center island, quartzite countertops and a beautiful hidden walk-in pantry with a second refrigerator and custom wood shelving. The primary wing offers a sitting area, a tray ceiling, 2 large walk-in custom closets, dual sinks, a makeup vanity, quartz countertops, a soaking tub, and a gorgeous like no other glass walk-in shower. There are 2 additional bedroom wings; one has a spacious en suite bedroom with a luxurious bathroom while the other features a bedroom, a bathroom and a bonus room with an elegant beamed ceiling. The home is light and bright with an abundance of natural light flowing through the large windows that enhance every room. There are nearly 700 sq ft of Southern exposure outdoor living under roof with Shellock paver decking, a custom pool and hot tub and a screen enclosure. Finished with refined designer lighting, quartz countertops in all bathrooms, wood grain tile flooring throughout, blinds, plantation shutters and a central vacuum. This home functions as beautifully as it lives. It is constructed with 2 x 6 exterior walls, R19 batt wall insulation, open cell foam attic insulation, energy efficient zip wall construction, double pane insulated low-E windows with a vinyl frame and tankless gas water heaters. A spacious laundry room with a walk-in closet and an oversized 3 car garage. Situated in the Kingston neighborhood, with large open spaces, abundant greenery and mature trees, the property provides a perfect blend of natural beauty and tranquility. Whether you're looking to enjoy peaceful mornings or entertain under the stars, this gorgeous estate home provides the ideal setting for luxurious indoor and outdoor living at its finest.
Home Details
*Pricing and availability are subject to change.- Garage spaces:
- 3
- Property status:
- Pending/Under Contract
- Lot size (acres):
- 3.07
- Size:
- 3,342 sqft
- Stories:
- 1
- Beds:
- 3
- Baths:
- 3
- Facing direction:
- North
Construction Details
- Builder Name:
- AR HOMES
- Year Built:
- 2023
- Roof:
- Shingle Roofing
Home Features & Finishes
- Appliances:
- Exhaust Fan
- Construction Materials:
- StuccoWood Frame
- Cooling:
- Ceiling Fan(s)Central Air
- Flooring:
- Ceramic FlooringTile Flooring
- Foundation Details:
- Slab
- Garage/Parking:
- ParkingDoor OpenerGarageSide Entry Garage/ParkingAttached Garage
- Home amenities:
- InternetGreen Construction
- Interior Features:
- Ceiling-HighWindow TreatmentsCeiling-VaultedWalk-In ClosetShuttersCrown MoldingBlindsSliding DoorsStorageTray Ceiling
- Kitchen:
- DishwasherMicrowave OvenRefrigeratorDisposalCook Top
- Laundry facilities:
- DryerUtility/Laundry Room
- Lighting:
- Exterior LightingLightingStreet Lights
- Pets:
- Pets AllowedCat(s) Only AllowedDog(s) Only Allowed
- Property amenities:
- SidewalkPoolCabinetsPorch
- Rooms:
- Bonus RoomPrimary Bedroom On MainKitchenDen RoomOffice/StudyFamily RoomOpen Concept FloorplanPrimary Bedroom Downstairs
- Security system:
- Security SystemSmoke Detector

Considering this home?
Our expert will guide your tour, in-person or virtual
Need more information?
Text or call (888) 486-2818
Utility Information
- Heating:
- Electric Heating, Heat Pump, Thermostat, Water Heater, Central Heating, Tankless water heater
- Utilities:
- Electricity Available, Natural Gas Available, Underground Utilities, Internet-Fiber, Phone Available, HVAC, Water Available
Kingston Community Details
Community Amenities
- Woods View
- Gated Community
- Sidewalks Available
- Waterfront View
- 1+ Acre Lots
- Surrounded By Trees
Neighborhood Details
Newberry, Florida
Alachua County 32669
Schools in Alachua County School District
GreatSchools’ Summary Rating calculation is based on 4 of the school’s themed ratings, including test scores, student/academic progress, college readiness, and equity. This information should only be used as a reference. Jome is not affiliated with GreatSchools and does not endorse or guarantee this information. Please reach out to schools directly to verify all information and enrollment eligibility. Data provided by GreatSchools.org © 2024
Average Home Price in 32669
Getting Around
Air Quality
Noise Level
89
50Calm100
A Soundscore™ rating is a number between 50 (very loud) and 100 (very quiet) that tells you how loud a location is due to environmental noise.
Taxes & HOA
- Tax Year:
- 2023
- Tax Rate:
- 1%
- HOA Name:
- AMJ Group Inc
- HOA fee:
- $1,200/annual
Estimated Monthly Payment
Recently Added Communities in this Area
Nearby Communities in Newberry
New Homes in Nearby Cities
More New Homes in Newberry, FL
Listed by Brenda Banks, bbanks@arhomes.com
BHGRE THOMAS GROUP, MLS GC524899
BHGRE THOMAS GROUP, MLS GC524899
IDX information is provided exclusively for personal, non-commercial use, and may not be used for any purpose other than to identify prospective properties consumers may be interested in purchasing. Information is deemed reliable but not guaranteed. Some IDX listings have been excluded from this website. Listing Information presented by local MLS brokerage: NewHomesMate LLC, DBA Jome (888) 486-2818
Read moreLast checked Dec 14, 2:00 pm



