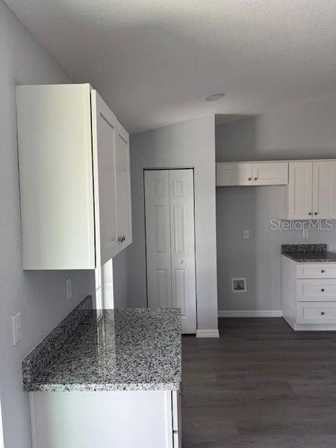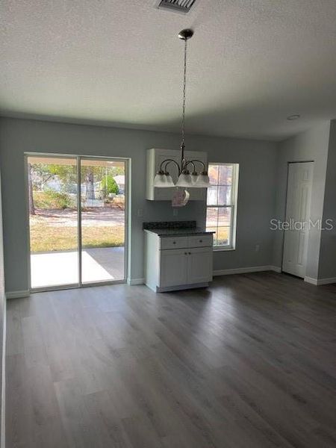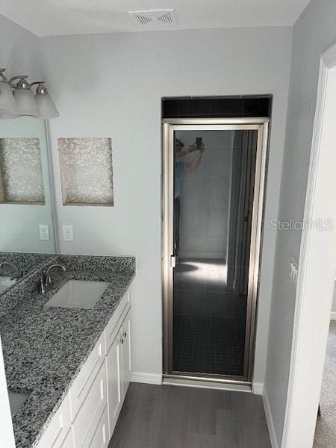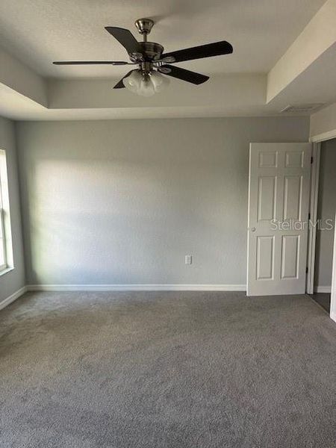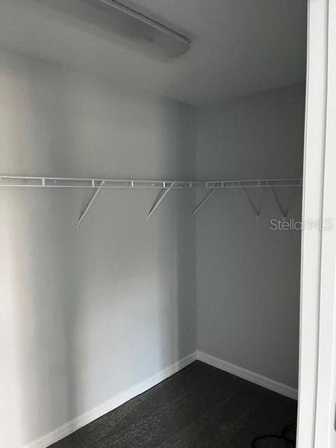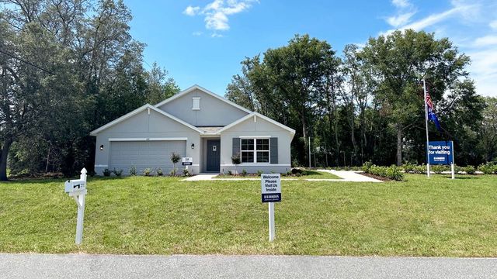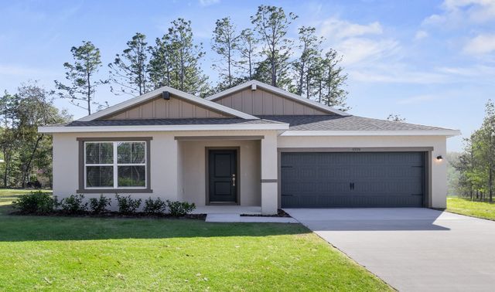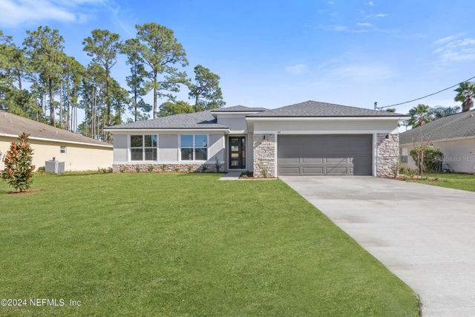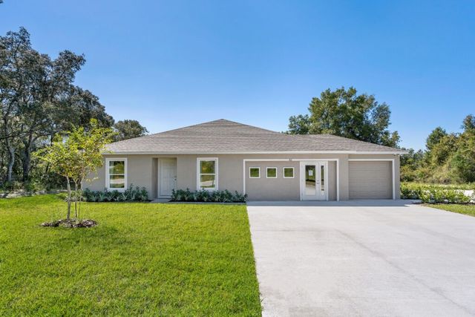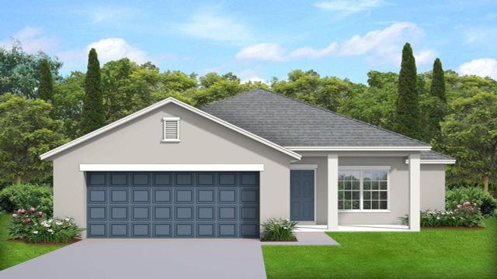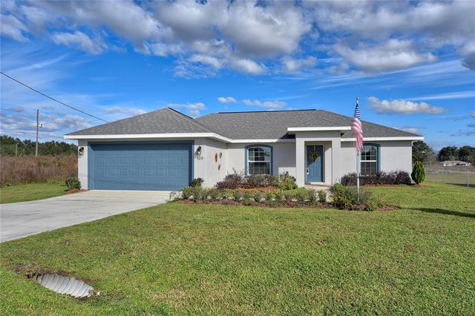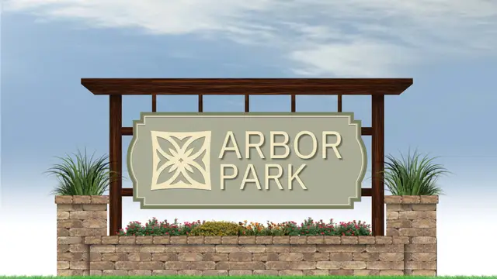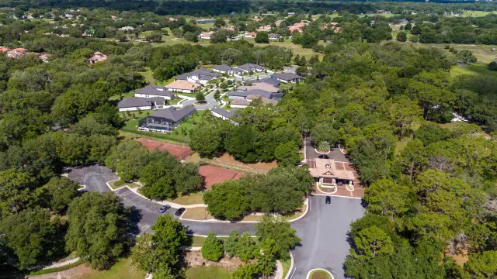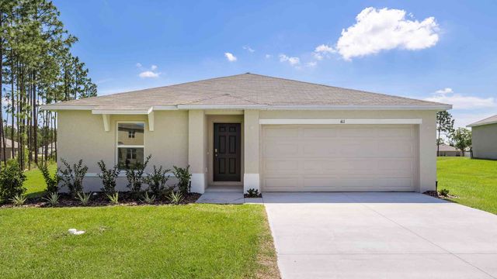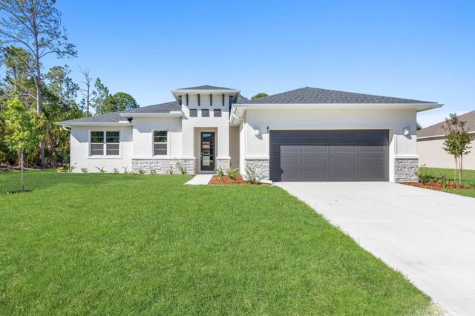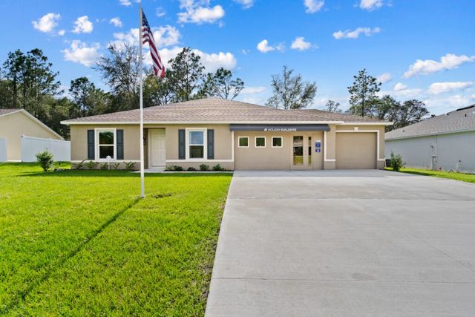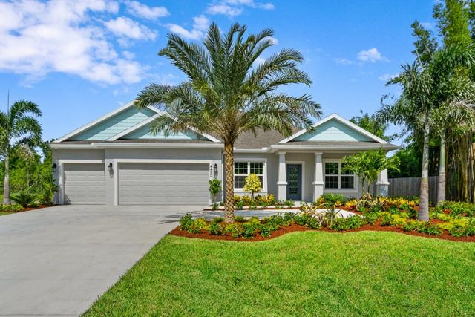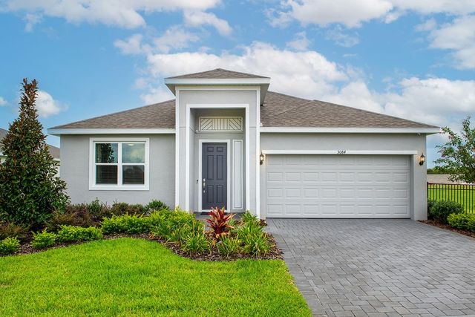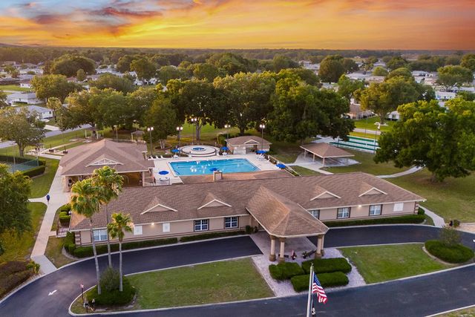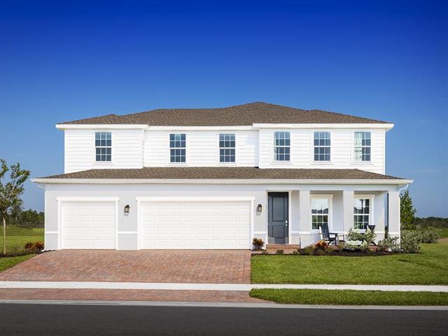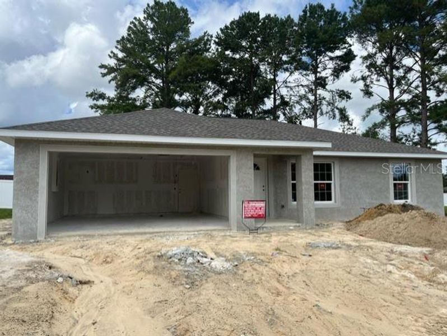
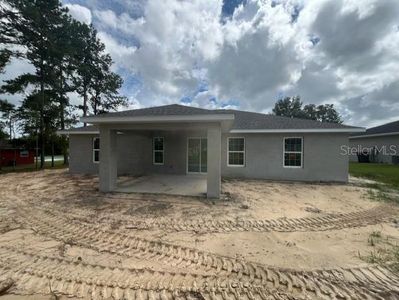
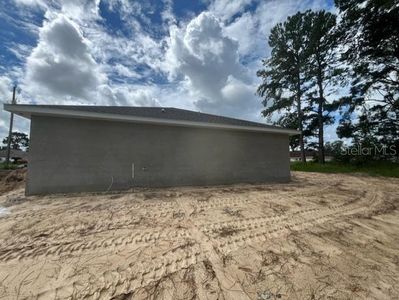
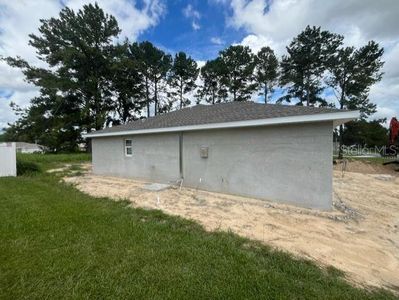
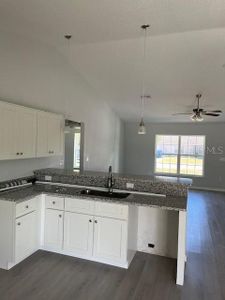
1 of 10
Pending/Under Contract
$285,000
14620 Sw 48Th Avenue, Ocala, FL 34473
Stephanie Plan
3 bd · 2 ba · 1 story · 1,498 sqft
$285,000
Home Highlights
East Facing
Home Description
New construction 3/2/2 1497 sf living home. This home is scheduled to be completed 10/15/24. The Stephanie 1500 model features an open floor plan with cathedral ceiling in the great rm, eat in kitchen seating for 4 plus plenty of space for dining table in the oversized kitchen area. Full stainless steel kitchen appliance package including refrigerator, microwave, glass stove top and dishwasher are standard. Granite countertops with S/S undermount sink compliment the all wood maple cabinetry. All bedrooms to include ceiling fans. Laundry room is inside air conditioned space. The master suite offers a large walk in closet , and feels larger with the added height of the tray ceiling . Master bath includes tiled walk-in shower and two sinks over the solid wood cabinetry. Relax and enjoy sunsets in the rear covered 14x12 porch or simply enjoy a barbeque cookout under roof with protection from the elements. Home comes with a builders warranty and 10 year structural guarantee.
Home Details
*Pricing and availability are subject to change.- Garage spaces:
- 2
- Property status:
- Pending/Under Contract
- Lot size (acres):
- 0.23
- Size:
- 1,498 sqft
- Stories:
- 1
- Beds:
- 3
- Baths:
- 2
- Facing direction:
- East
Construction Details
Home Features & Finishes
- Construction Materials:
- StuccoBlock
- Cooling:
- Ceiling Fan(s)Central Air
- Flooring:
- Vinyl FlooringTile Flooring
- Foundation Details:
- Slab
- Garage/Parking:
- GarageAttached Garage
- Interior Features:
- Sliding Doors
- Kitchen:
- DishwasherMicrowave OvenRefrigerator
- Laundry facilities:
- DryerLaundry Facilities In Closet
- Pets:
- Pets Allowed
- Property amenities:
- CabinetsPorch
- Rooms:
- Primary Bedroom On MainKitchenFamily RoomOpen Concept FloorplanPrimary Bedroom Downstairs

Considering this home?
Our expert will guide your tour, in-person or virtual
Need more information?
Text or call (888) 486-2818
Utility Information
- Heating:
- Thermostat, Water Heater, Central Heating
- Utilities:
- Electricity Available, Water Available
Neighborhood Details
Ocala, Florida
Marion County 34473
Schools in Marion County School District
GreatSchools’ Summary Rating calculation is based on 4 of the school’s themed ratings, including test scores, student/academic progress, college readiness, and equity. This information should only be used as a reference. Jome is not affiliated with GreatSchools and does not endorse or guarantee this information. Please reach out to schools directly to verify all information and enrollment eligibility. Data provided by GreatSchools.org © 2024
Average Home Price in 34473
Getting Around
Air Quality
Taxes & HOA
- Tax Year:
- 2024
- HOA fee:
- N/A
Estimated Monthly Payment
Recently Added Communities in this Area
Nearby Communities in Ocala
New Homes in Nearby Cities
More New Homes in Ocala, FL
Listed by Gerardo Guerra, jguerra@ellisonrealty.com
COLDWELL BANKER ELLISON REALTY O, MLS OM685739
COLDWELL BANKER ELLISON REALTY O, MLS OM685739
IDX information is provided exclusively for personal, non-commercial use, and may not be used for any purpose other than to identify prospective properties consumers may be interested in purchasing. Information is deemed reliable but not guaranteed. Some IDX listings have been excluded from this website. Listing Information presented by local MLS brokerage: NewHomesMate LLC, DBA Jome (888) 486-2818
Read moreLast checked Dec 14, 2:00 am





