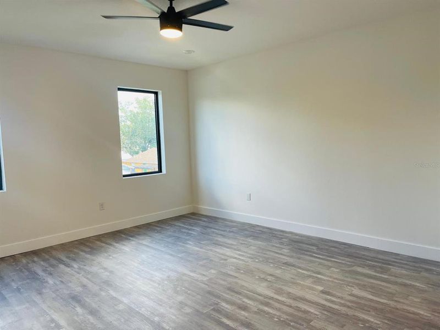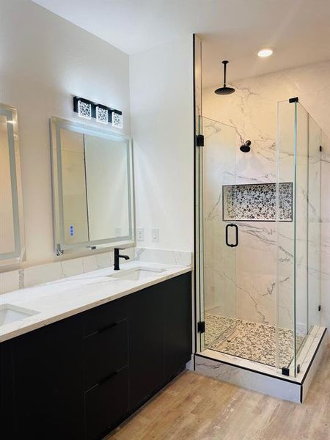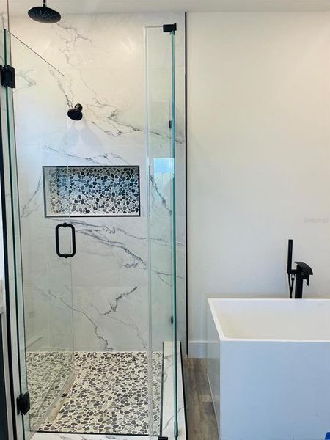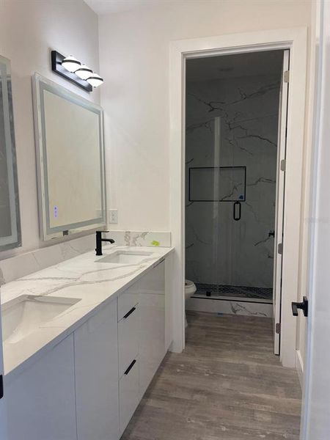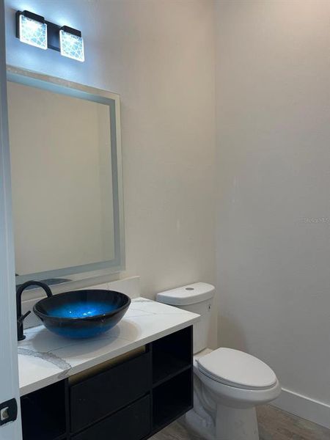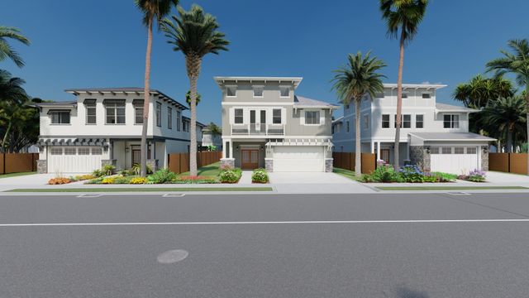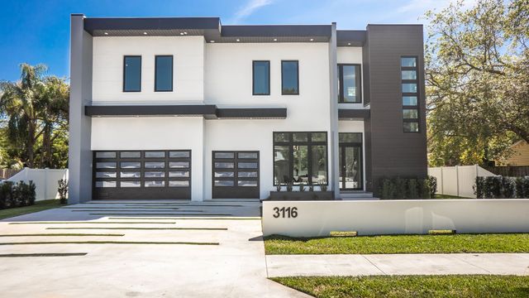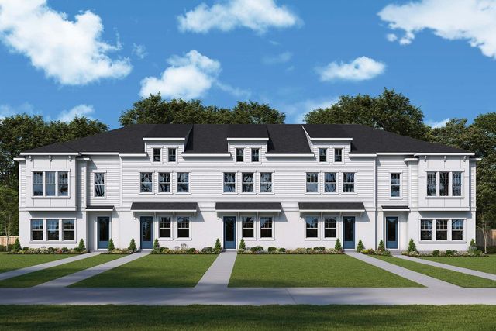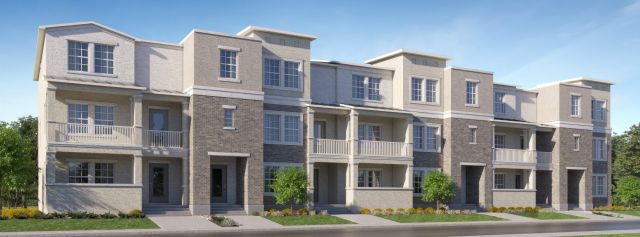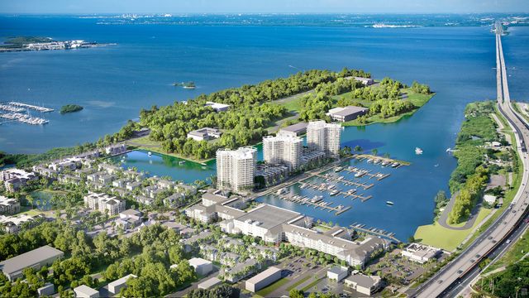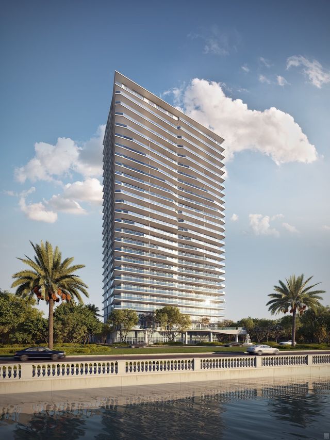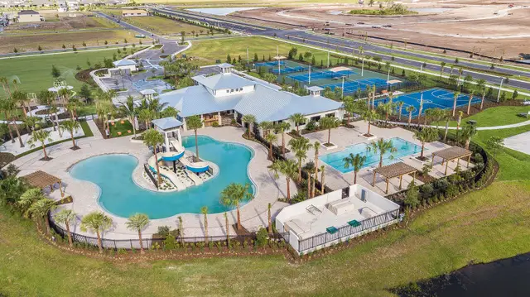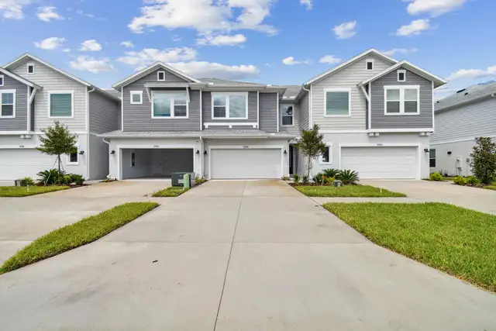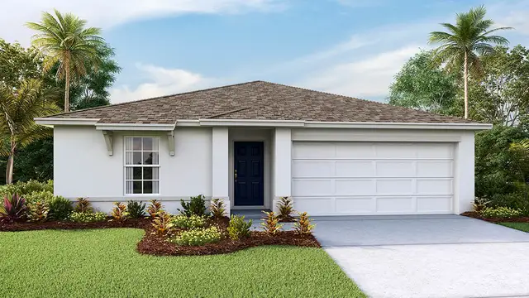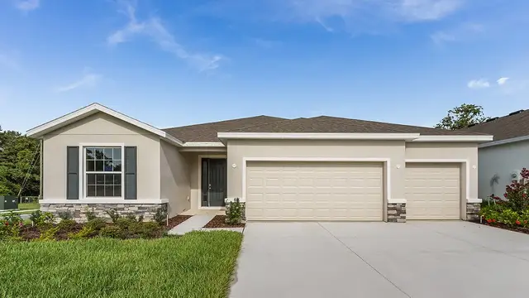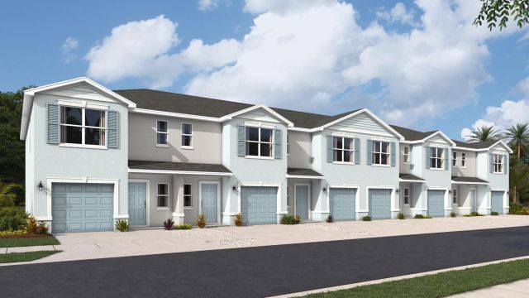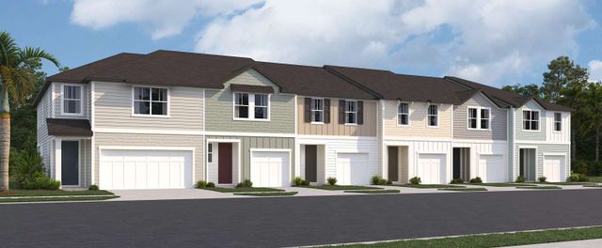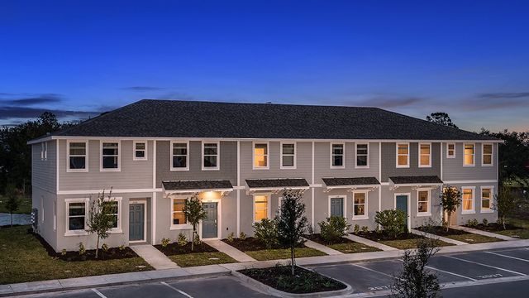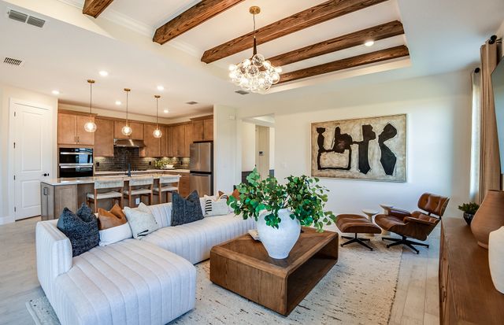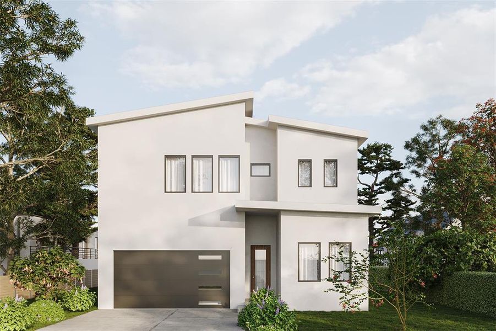
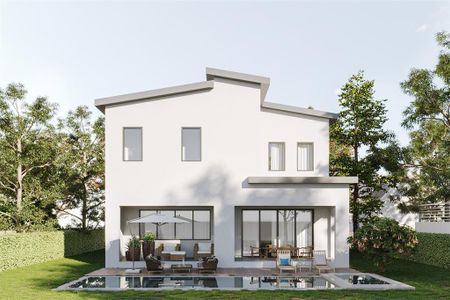
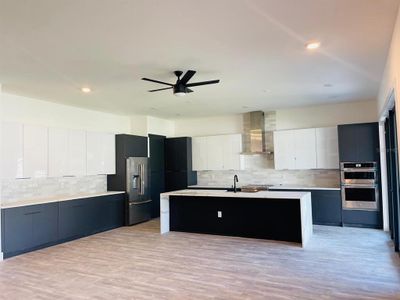
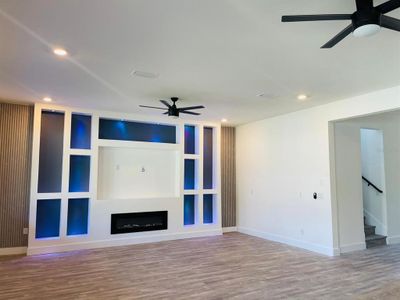
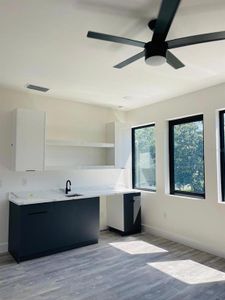
1 of 10
Under Construction
$1,075,000
3615 Anderson Avenue, Tampa, FL 33611
4 bd · 3.5 ba · 2 stories · 3,203 sqft
$1,075,000
Home Highlights
Home Description
ALMOST COMPLETED!!!Welcome to the Anderson Model, crafted by Coastal Pointe Homes – a remarkable 2-story new construction home that exudes luxury and comfort. Spanning 3,203 sq. ft., this spacious residence offers 4 bedrooms, 3.5 bathrooms, and a 2-car garage to meet all your needs. As you step inside, you'll be greeted by soaring high ceilings that enhance the sense of openness and grandeur. The main floor includes a versatile den, perfect for a home office, along with a bonus room that can be customized for your lifestyle – whether it's a home gym, playroom, or media space. The great room is the heart of the home, ideal for entertaining guests. It seamlessly connects to the well-appointed kitchen, complete with top-line appliances, stylish cabinetry, and a spacious center island, making it a chef's dream. Upstairs, the owner's suite is a tranquil retreat with a generous layout and his-and-her walk-in closets. The luxurious en suite bathroom boasts double sinks, a rainfall shower, and a soaking tub. Step outside to the lanai, where you’ll find the perfect spot for relaxation, complemented by covered lanai with all plumbing ready to install an outdoor kitchen for al fresco dining and entertaining. Permit for pool available. Upgrades of Exterior kitchen and Pool for additional $125,000. Located in South Tampa, this stunning home offers easy access to restaurants, grocery stores, and retail. The Anderson Model is designed with thoughtful finishes and fixtures throughout, ensuring both style and functionality for every member of the household. Don't miss the opportunity to make this dream home yours! Call me for a showing!
Home Details
*Pricing and availability are subject to change.- Garage spaces:
- 2
- Property status:
- Under Construction
- Neighborhood:
- Interbay
- Lot size (acres):
- 0.14
- Size:
- 3,203 sqft
- Stories:
- 2
- Beds:
- 4
- Baths:
- 3.5
- Facing direction:
- Northeast
Construction Details
- Completion Date:
- September, 2024
- Year Built:
- 2024
- Roof:
- Metal Roofing, Shingle Roofing
Home Features & Finishes
- Construction Materials:
- StuccoWood FrameConcrete
- Cooling:
- Ceiling Fan(s)Central Air
- Flooring:
- Vinyl FlooringTile Flooring
- Foundation Details:
- Slab
- Garage/Parking:
- GarageAttached Garage
- Interior Features:
- Ceiling-HighWalk-In ClosetSliding DoorsFrench Doors
- Kitchen:
- DishwasherMicrowave OvenOvenRefrigeratorBuilt-In OvenCook Top
- Laundry facilities:
- Utility/Laundry Room
- Pets:
- Pets Allowed
- Rooms:
- Family RoomOpen Concept Floorplan

Considering this home?
Our expert will guide your tour, in-person or virtual
Need more information?
Text or call (888) 486-2818
Utility Information
- Heating:
- Heat Pump, Thermostat
- Utilities:
- Electricity Available
Neighborhood Details
Interbay Neighborhood in Tampa, Florida
Hillsborough County 33611
Schools in Hillsborough County School District
- Grades M-MPublic
manhattan pk-8
0.9 mi4210 w bay villa ave
GreatSchools’ Summary Rating calculation is based on 4 of the school’s themed ratings, including test scores, student/academic progress, college readiness, and equity. This information should only be used as a reference. Jome is not affiliated with GreatSchools and does not endorse or guarantee this information. Please reach out to schools directly to verify all information and enrollment eligibility. Data provided by GreatSchools.org © 2024
Average Home Price in Interbay Neighborhood
Getting Around
4 nearby routes:
4 bus, 0 rail, 0 other
Air Quality
Taxes & HOA
- Tax Year:
- 2023
- HOA fee:
- N/A
Estimated Monthly Payment
Recently Added Communities in this Area
Nearby Communities in Tampa
New Homes in Nearby Cities
More New Homes in Tampa, FL
Listed by Jessica Scialletti, jessluxurygroup@gmail.com
REALTY ONE GROUP SUNSHINE, MLS TB8300313
REALTY ONE GROUP SUNSHINE, MLS TB8300313
IDX information is provided exclusively for personal, non-commercial use, and may not be used for any purpose other than to identify prospective properties consumers may be interested in purchasing. Information is deemed reliable but not guaranteed. Some IDX listings have been excluded from this website. Listing Information presented by local MLS brokerage: NewHomesMate LLC, DBA Jome (888) 486-2818
Read moreLast checked Jan 7, 8:00 am





