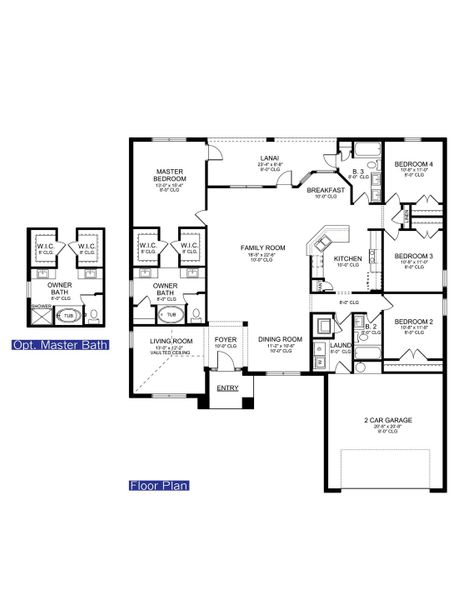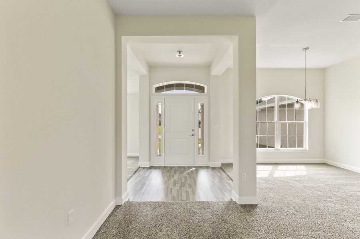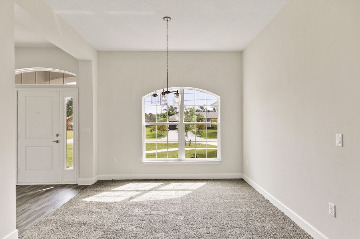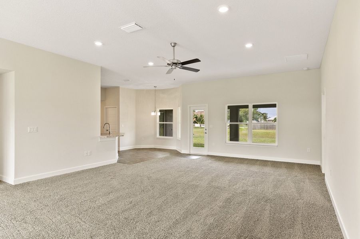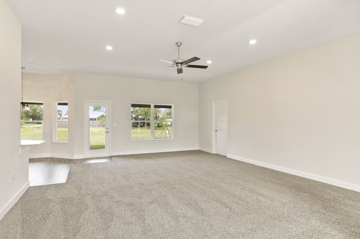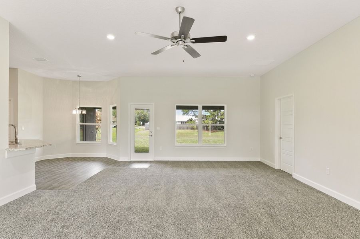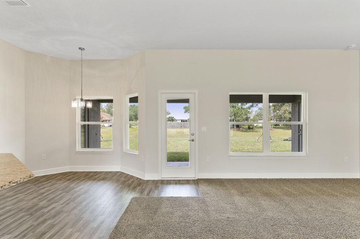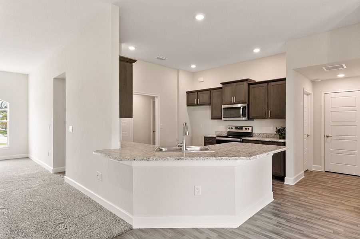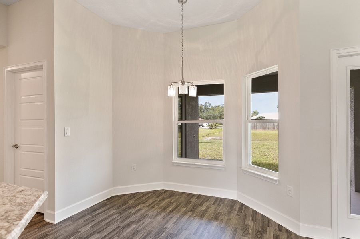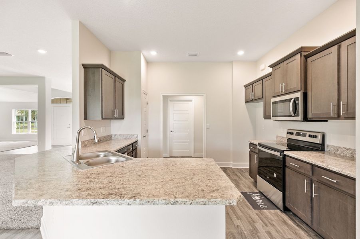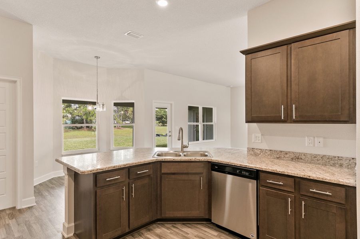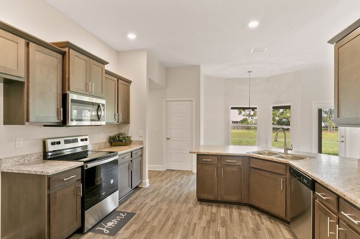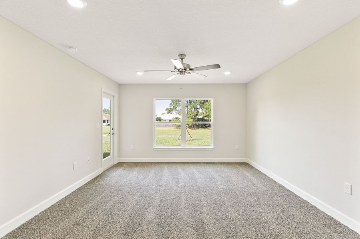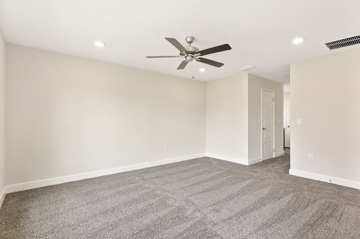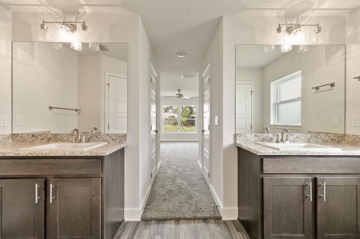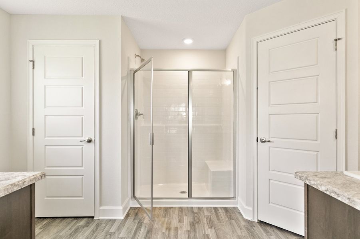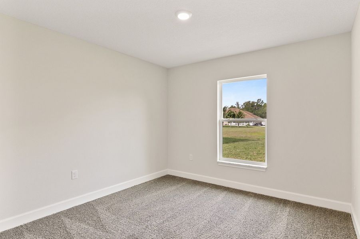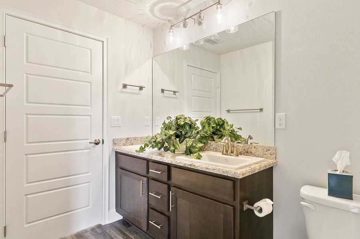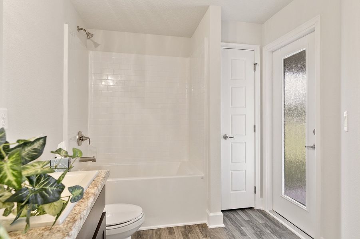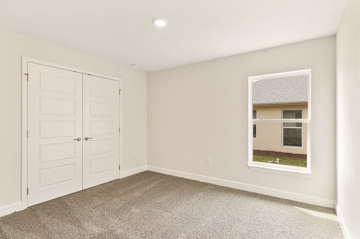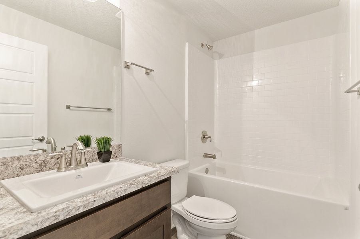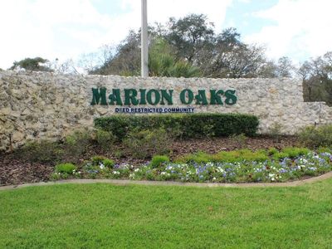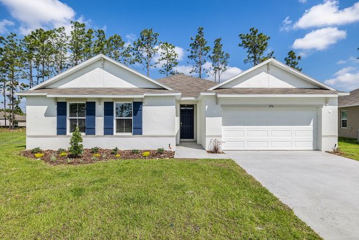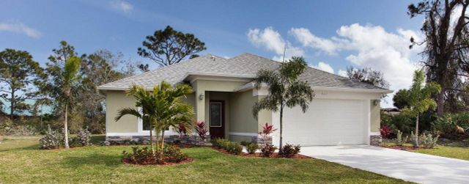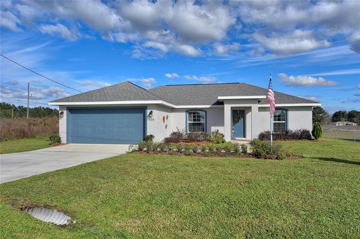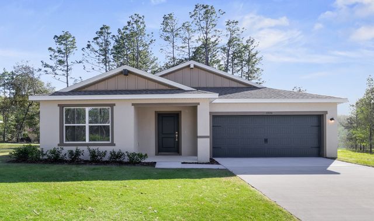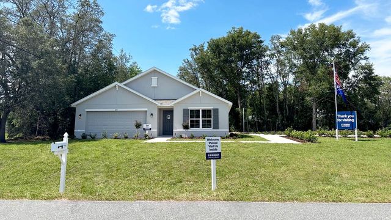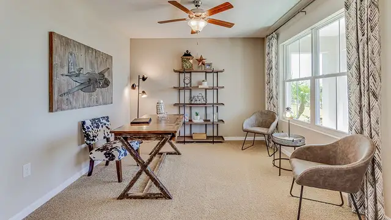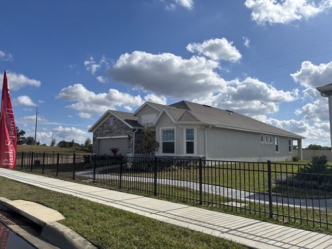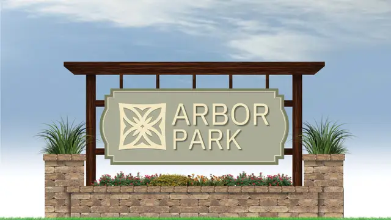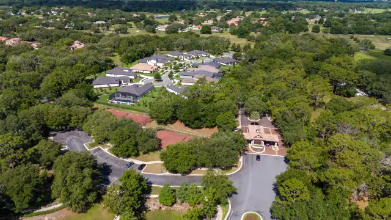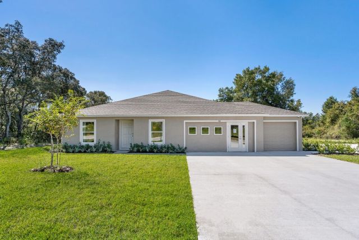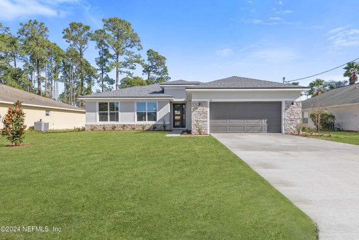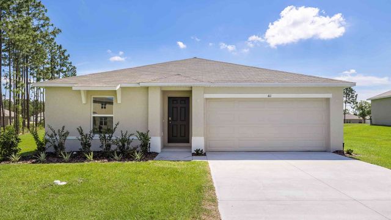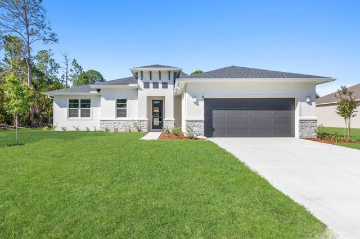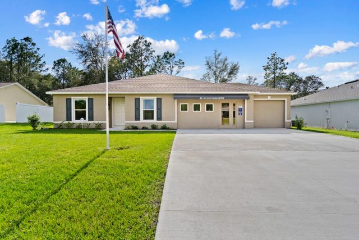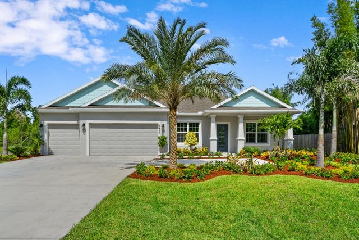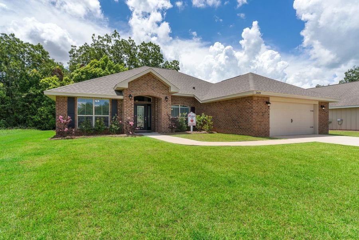
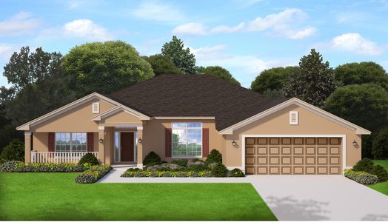
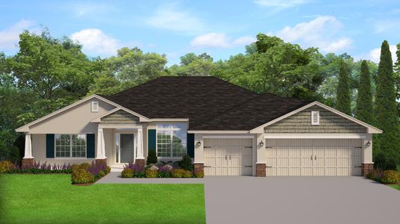
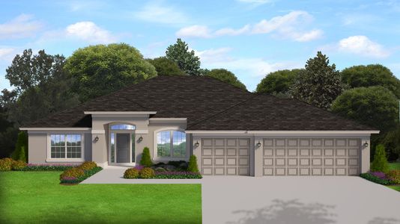

1 of 25
Home Highlights
Plan Description
The 2265 floorplan by Adams Homes is a stunning home design that combines spaciousness, functionality, and style. With 4 bedrooms and 3 baths, this home offers ample space for comfortable living. As you enter, you'll be greeted by a grand foyer with a living and dining space on either side. Leading to an open-concept living area, where the family room, dining area, and kitchen seamlessly flow together. The kitchen is a chef's dream, featuring modern appliances, a breakfast nook, and plenty of counter and storage space. The master suite is a serene retreat with its own ensuite bathroom and walk-in closets and a garden tub. The additional bedrooms are well-sized and offer versatility for guest rooms or home offices that are located on the opposite side of the home. The 2265 floorplan also includes a designated laundry room and a three-car garage for added convenience. With its meticulous craftsmanship, attention to detail, and stylish design, the 2265 floorplan embodies the perfect blend of comfort and sophistication. Welcome home to the 2265 floorplan, where luxury and functionality come together seamlessly.
Plan Details
*Pricing and availability are subject to change.- Name:
- 2265
- Garage spaces:
- 2
- Property status:
- Floor Plan
- Size:
- 2,265 sqft
- Stories:
- 1
- Beds:
- 4
- Baths:
- 3
Construction Details
- Builder Name:
- Adams Homes
Home Features & Finishes
- Garage/Parking:
- GarageAttached Garage
- Interior Features:
- Walk-In Closet
- Laundry facilities:
- Utility/Laundry Room
- Property amenities:
- Porch
- Rooms:
- Primary Bedroom On MainKitchenDining RoomFamily RoomOpen Concept FloorplanPrimary Bedroom Downstairs

Considering this home?
Our expert will guide your tour, in-person or virtual
Need more information?
Text or call (888) 486-2818
Marion Oaks Community Details
Community Amenities
- Walking, Jogging, Hike Or Bike Trails
Neighborhood Details
Ocala, Florida
Marion County 34473
Schools in Marion County School District
GreatSchools’ Summary Rating calculation is based on 4 of the school’s themed ratings, including test scores, student/academic progress, college readiness, and equity. This information should only be used as a reference. Jome is not affiliated with GreatSchools and does not endorse or guarantee this information. Please reach out to schools directly to verify all information and enrollment eligibility. Data provided by GreatSchools.org © 2024
Average Home Price in 34473
Getting Around
Air Quality
Noise Level
84
50Calm100
A Soundscore™ rating is a number between 50 (very loud) and 100 (very quiet) that tells you how loud a location is due to environmental noise.
Taxes & HOA
- HOA fee:
- N/A




