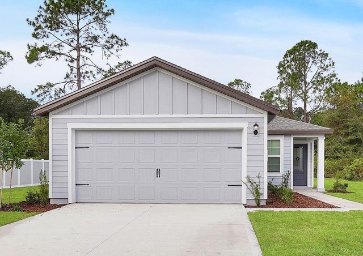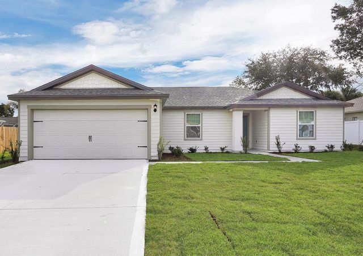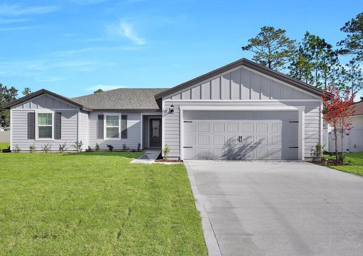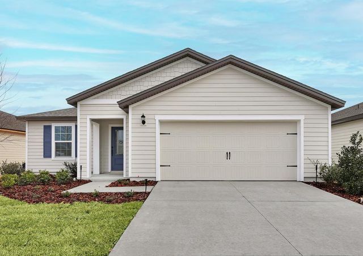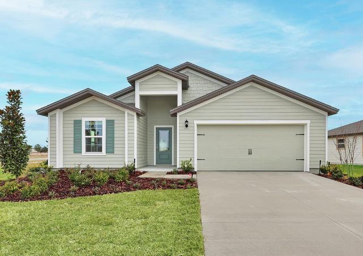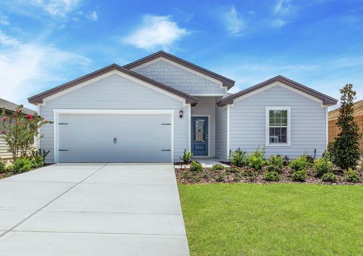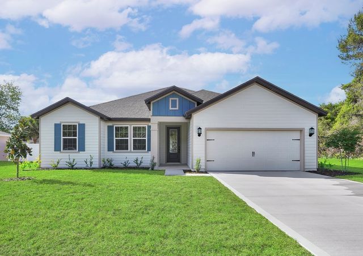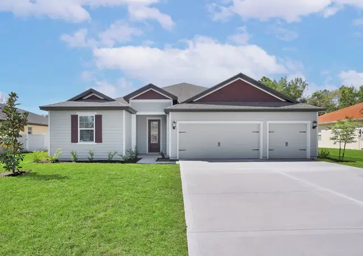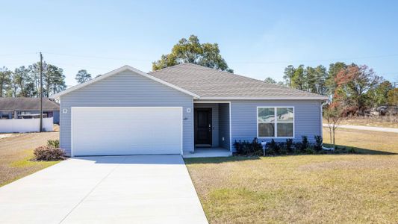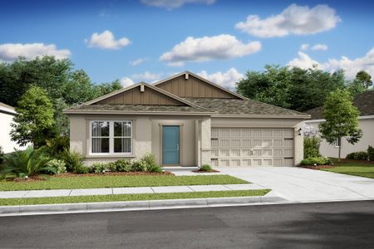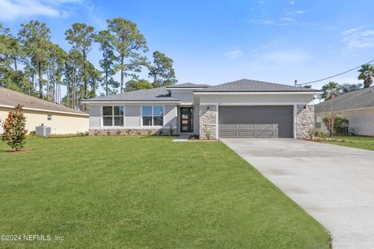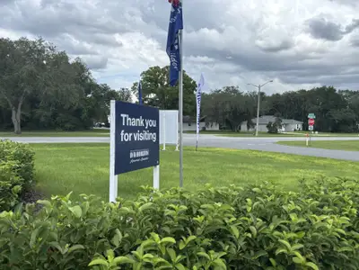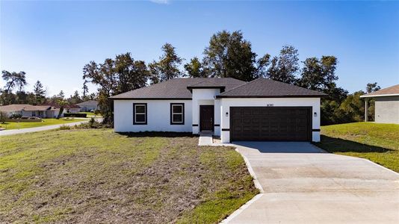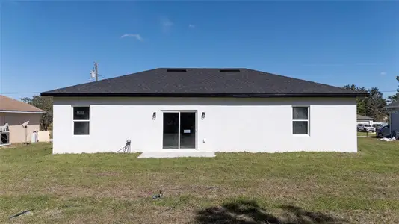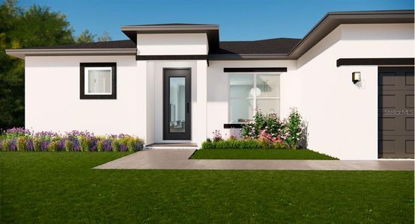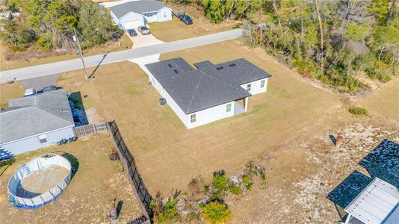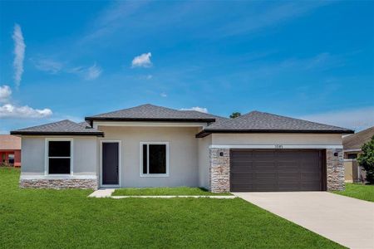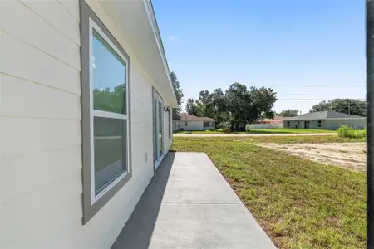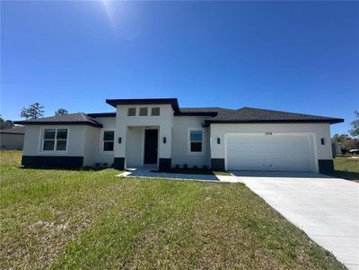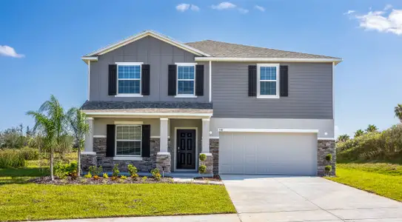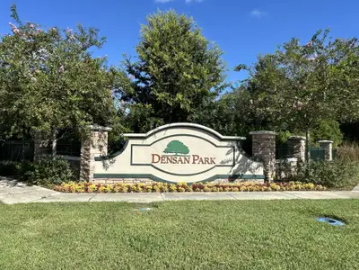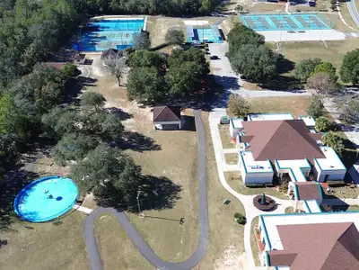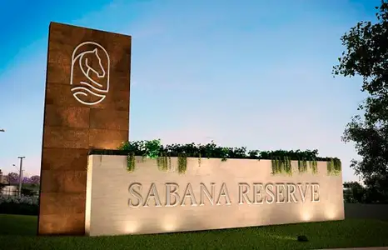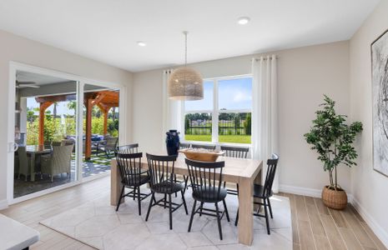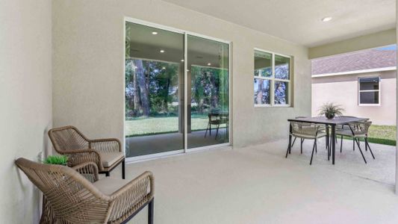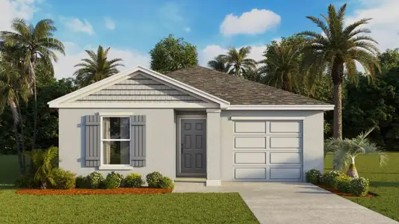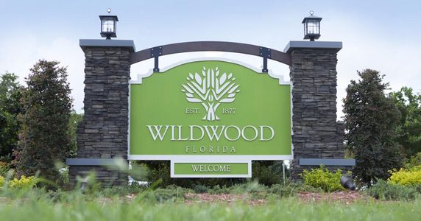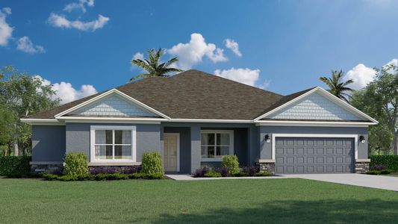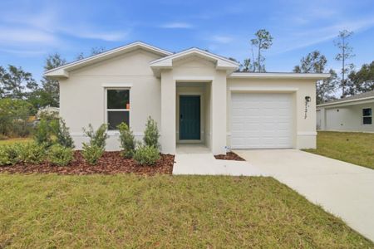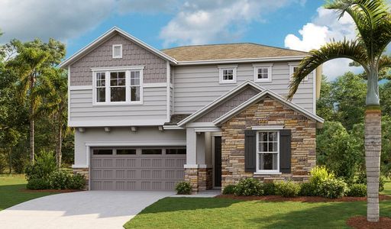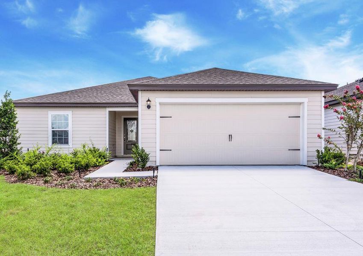
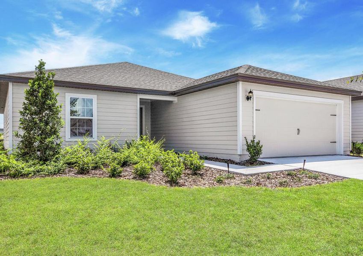

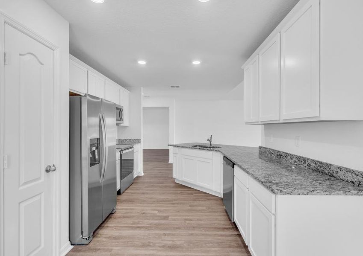
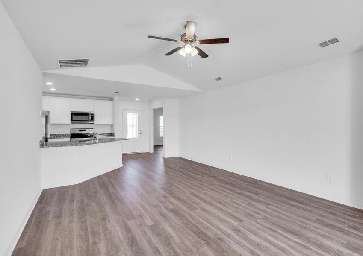
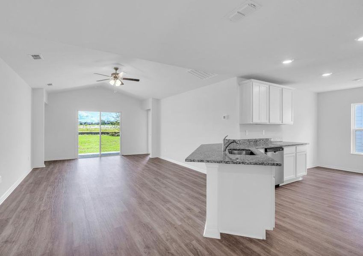
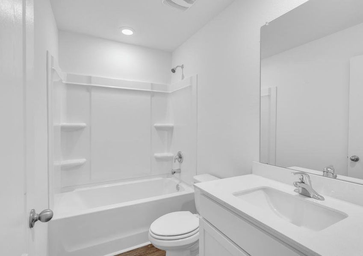







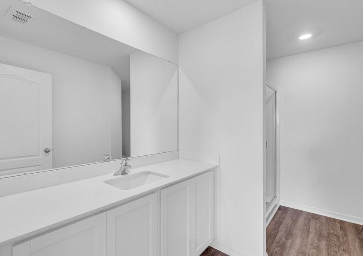
Book your tour. Save an average of $18,473. We'll handle the rest.
- Confirmed tours
- Get matched & compare top deals
- Expert help, no pressure
- No added fees
Estimated value based on Jome data, T&C apply
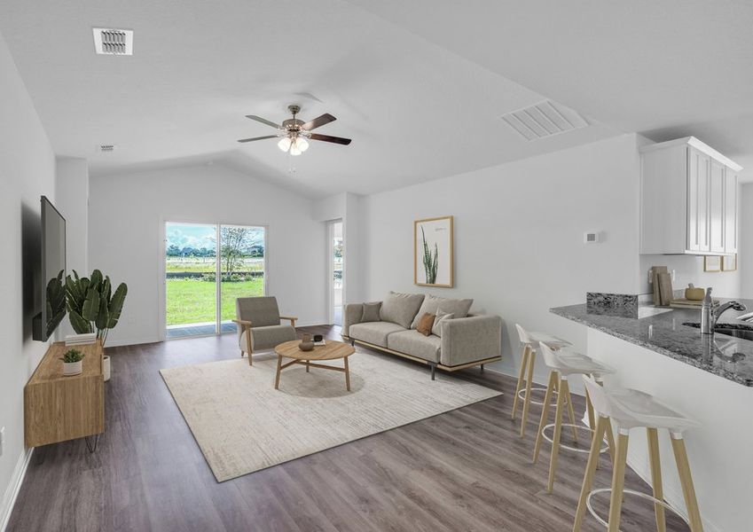
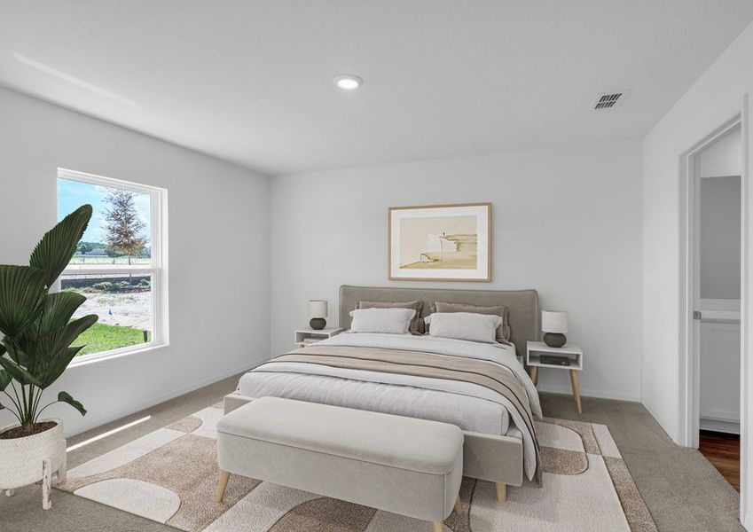
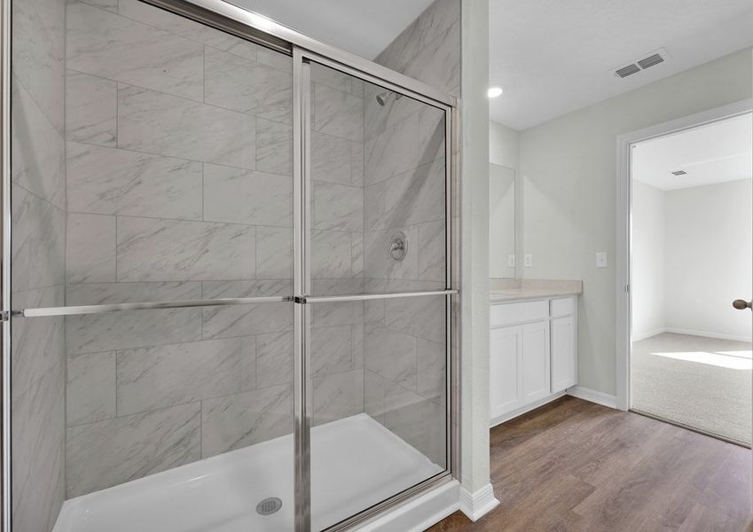
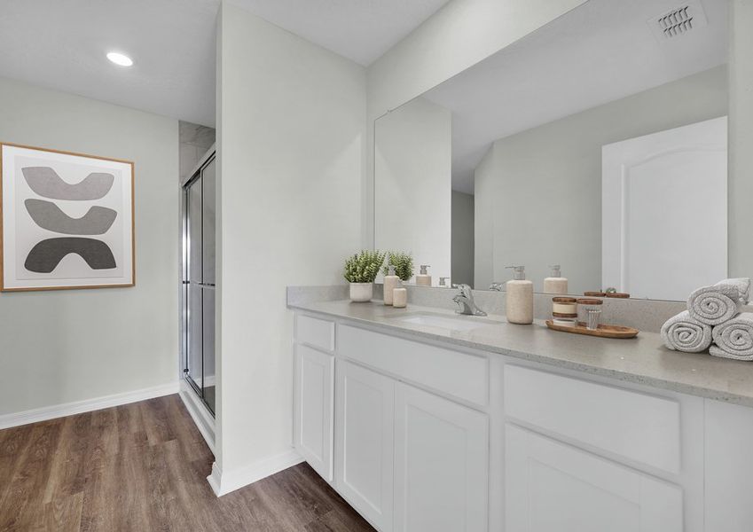
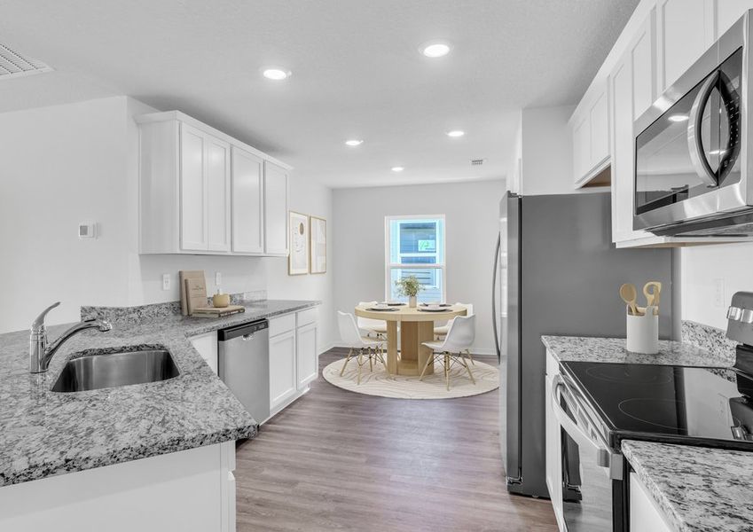
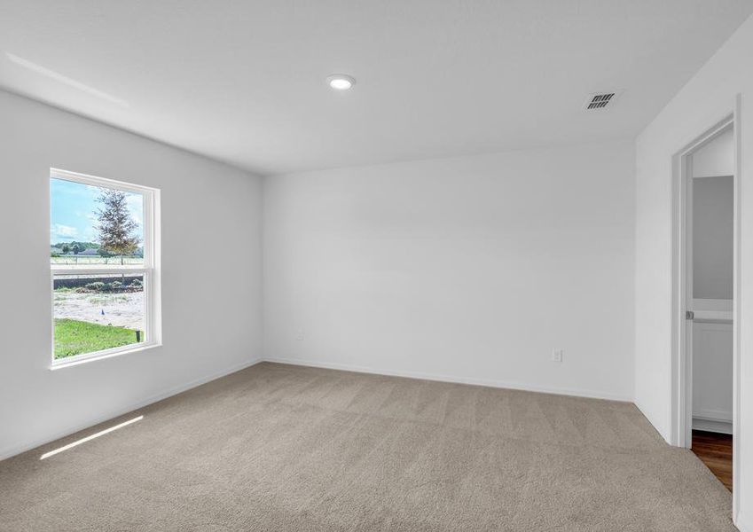
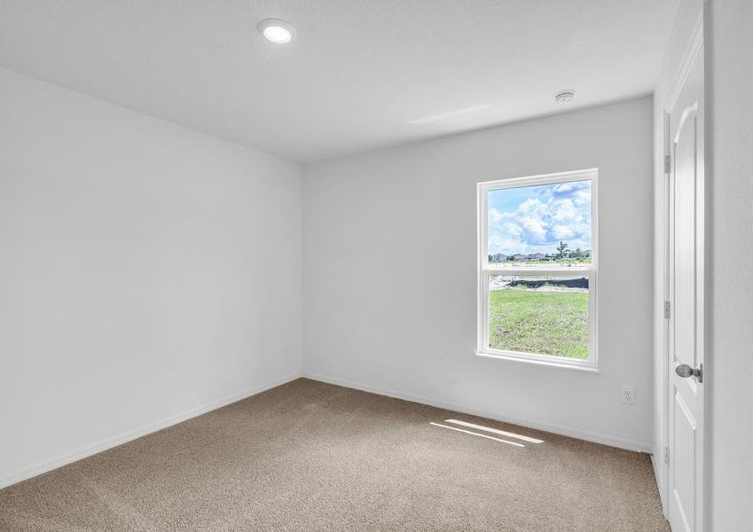
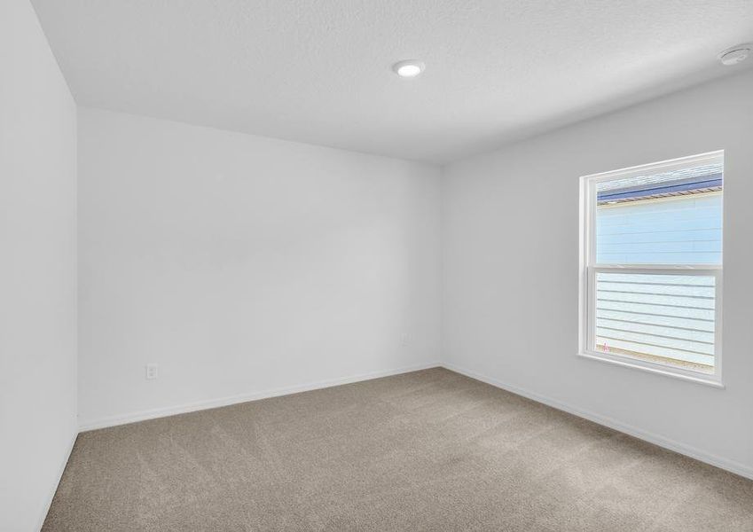
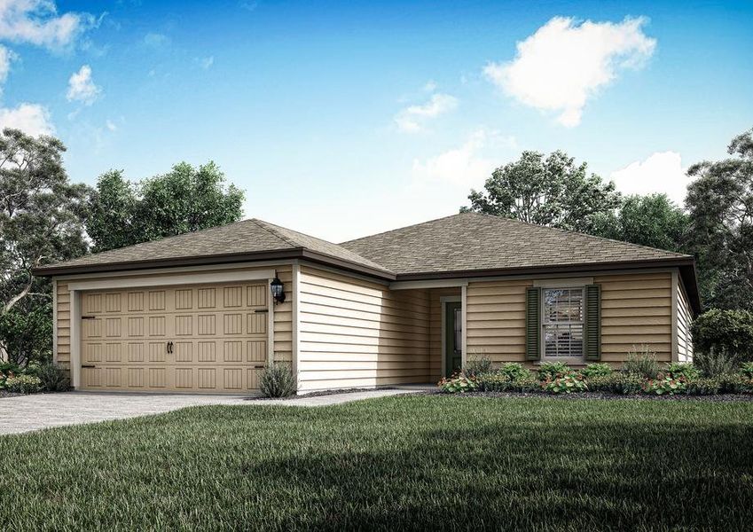
- 3 bd
- 2 ba
- 1,536 sqft
Sunnyside plan in Marion Oaks by LGI Homes
Visit the community to experience this floor plan
Why tour with Jome?
- No pressure toursTour at your own pace with no sales pressure
- Expert guidanceGet insights from our home buying experts
- Exclusive accessSee homes and deals not available elsewhere
Jome is featured in
Plan description
May also be listed on the LGI Homes website
Information last verified by Jome: Today at 5:03 AM (January 19, 2026)
Plan details
- Name:
- Sunnyside
- Property status:
- Floor plan
- Size:
- 1,536 sqft
- Stories:
- 1
- Beds:
- 3
- Baths:
- 2
- Garage spaces:
- 2
Plan features & finishes
- Garage/Parking:
- GarageAttached Garage
- Interior Features:
- Walk-In ClosetFoyerPantry
- Kitchen:
- Stainless Steel Appliances
- Laundry facilities:
- Utility/Laundry Room
- Property amenities:
- PatioPorch
- Rooms:
- Primary Bedroom On MainKitchenDen RoomDining RoomFamily RoomOpen Concept FloorplanPrimary Bedroom Downstairs

Get a consultation with our New Homes Expert
- See how your home builds wealth
- Plan your home-buying roadmap
- Discover hidden gems
See the full plan layout
Download the floor plan PDF with room dimensions and home design details.

Instant download, no cost
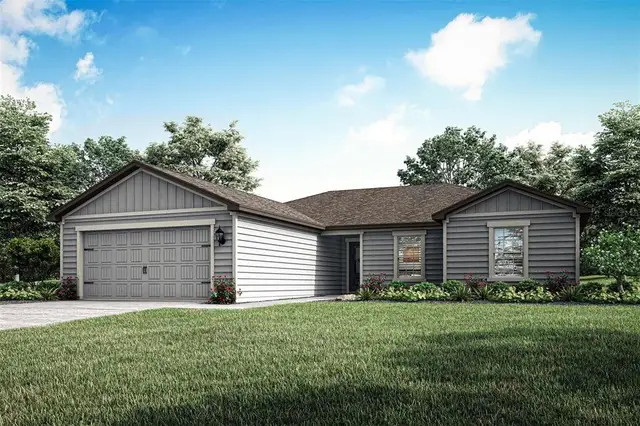
Community details
Marion Oaks at Marion Oaks
by LGI Homes, Ocala, FL
- 26 homes
- 9 plans
- 1,211 - 2,336 sqft
View Marion Oaks details
Want to know more about what's around here?
The Sunnyside floor plan is part of Marion Oaks, a new home community by LGI Homes, located in Ocala, FL. Visit the Marion Oaks community page for full neighborhood insights, including nearby schools, shopping, walk & bike-scores, commuting, air quality & natural hazards.

Available homes in Marion Oaks
- Home at address 15605 Sw 49Th Ave Rd, Ocala, FL 34473
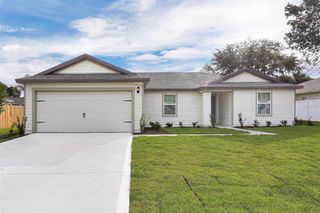
Home
$268,900
- 3 bd
- 2 ba
- 1,461 sqft
15605 Sw 49Th Ave Rd, Ocala, FL 34473
- Home at address 16984 Sw 40Th Cir, Ocala, FL 34473
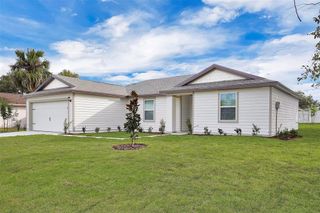
Home
$268,900
- 3 bd
- 2 ba
- 1,461 sqft
16984 Sw 40Th Cir, Ocala, FL 34473
- Home at address 560 Marion Oaks Mnr, Ocala, FL 34473
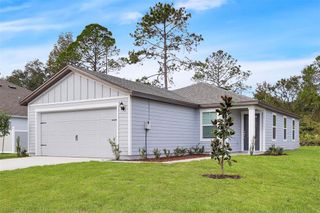
Pecan
$269,900
- 3 bd
- 2 ba
- 1,211 sqft
560 Marion Oaks Mnr, Ocala, FL 34473
- Home at address 3422 Sw 165Th Lp, Ocala, FL 34473

Home
$273,900
- 3 bd
- 2 ba
- 1,461 sqft
3422 Sw 165Th Lp, Ocala, FL 34473
- Home at address 255 Marion Oaks Mnr, Ocala, FL 34473

Home
$274,900
- 3 bd
- 2 ba
- 1,461 sqft
255 Marion Oaks Mnr, Ocala, FL 34473
 More floor plans in Marion Oaks
More floor plans in Marion Oaks

Considering this plan?
Our expert will guide your tour, in-person or virtual
Need more information?
Text or call (888) 486-2818
Financials
Estimated monthly payment
Let us help you find your dream home
How many bedrooms are you looking for?
Similar homes nearby
Recently added communities in this area
Nearby communities in Ocala
New homes in nearby cities
More New Homes in Ocala, FL
- Jome
- New homes search
- Florida
- Gainesville-Ocala Area
- Marion County
- Ocala
- Marion Oaks
- 13861 Sw 27Th Ct Rd, Ocala, FL 34473

