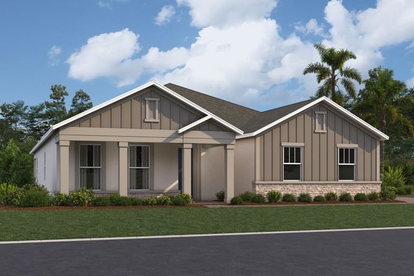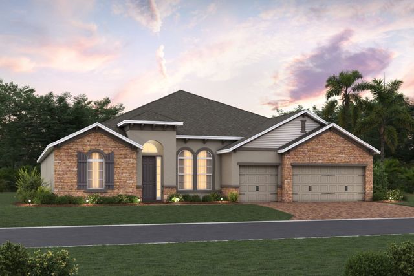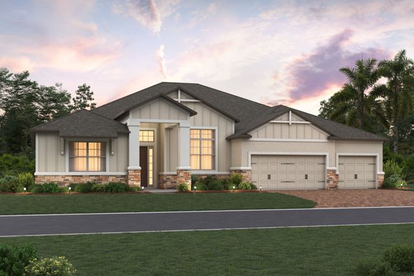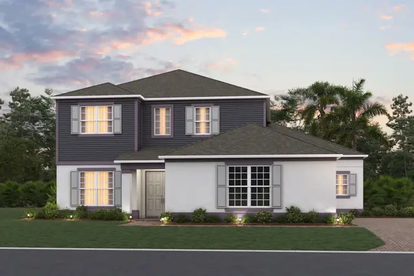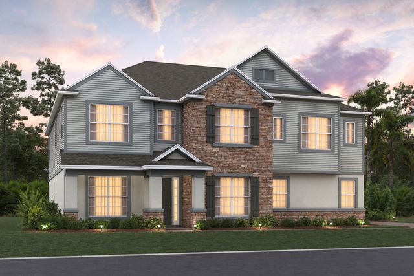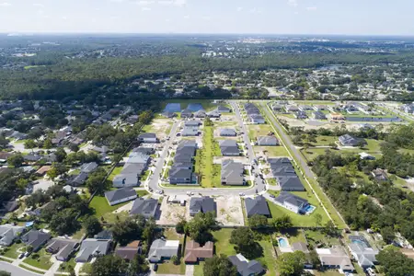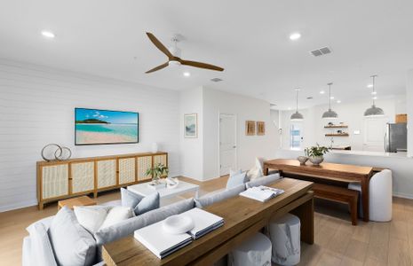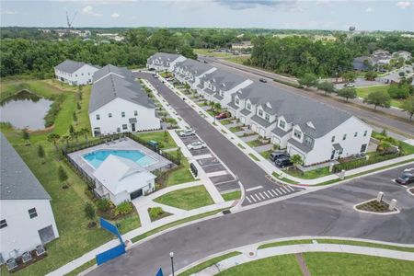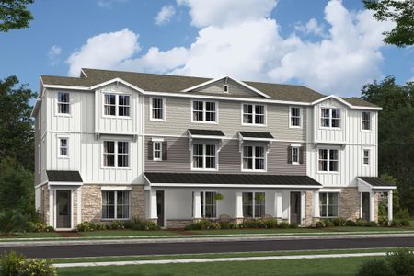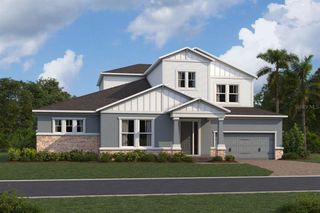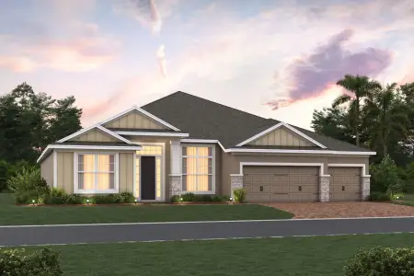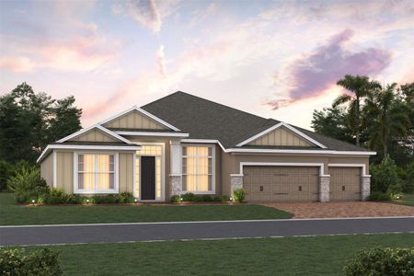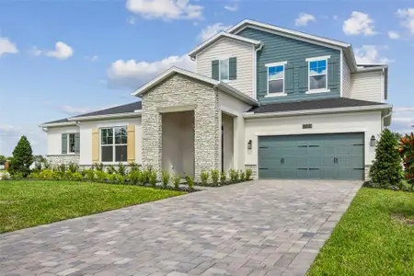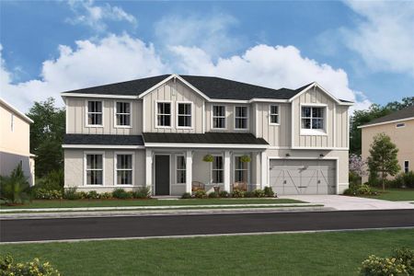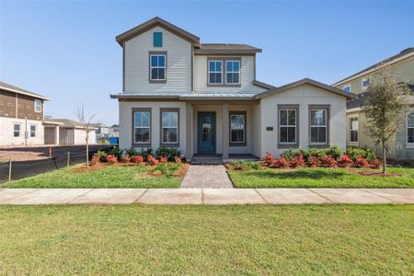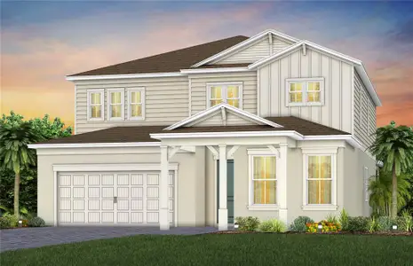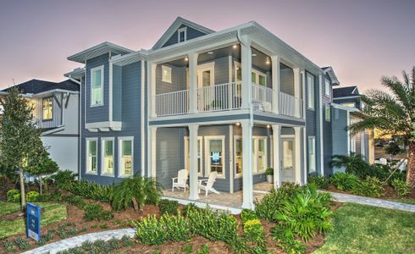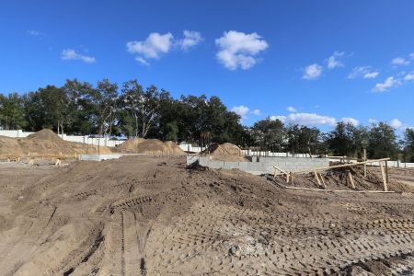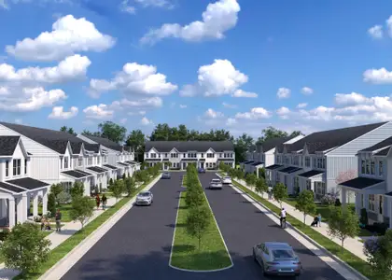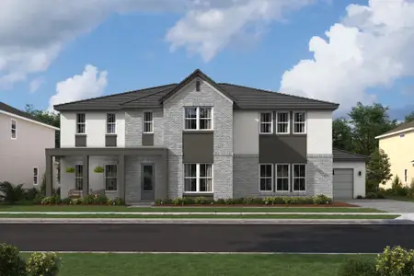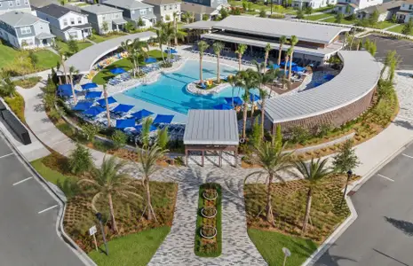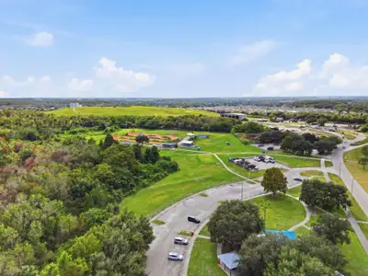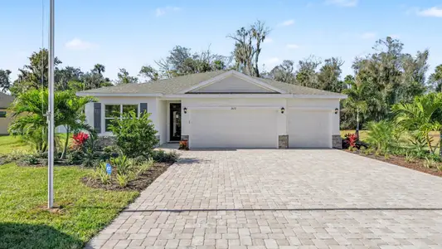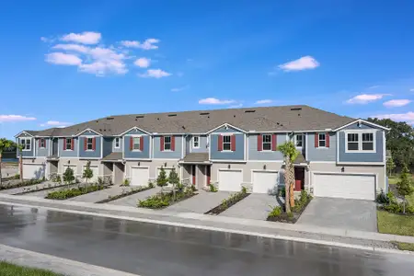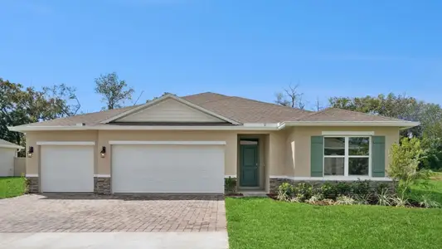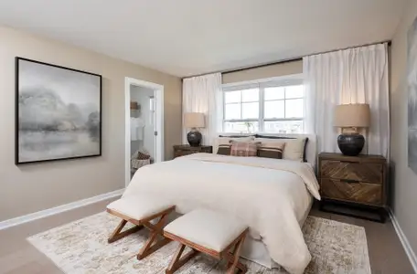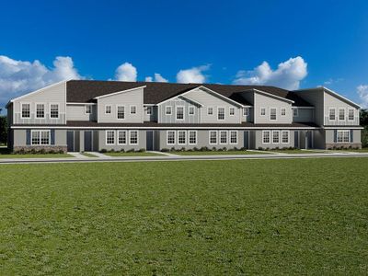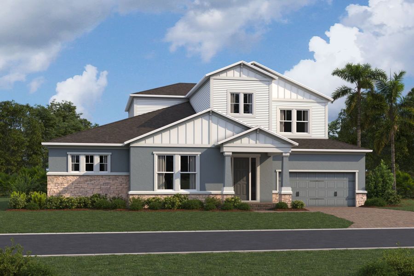
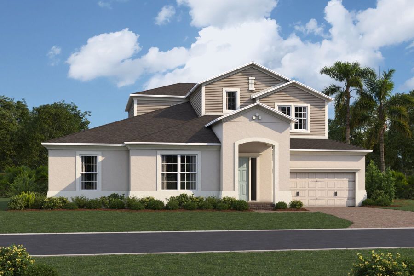
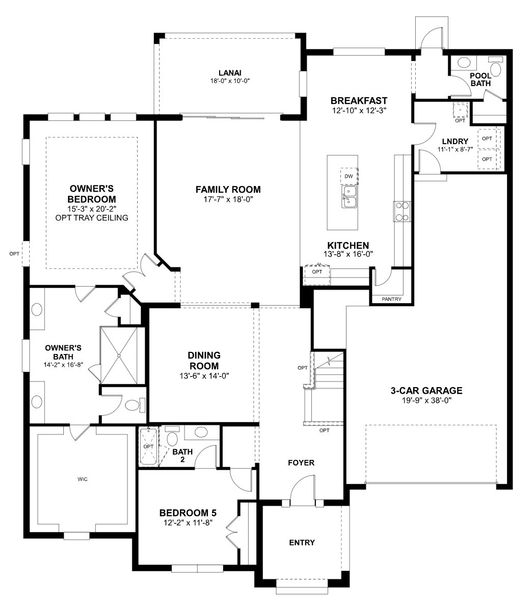
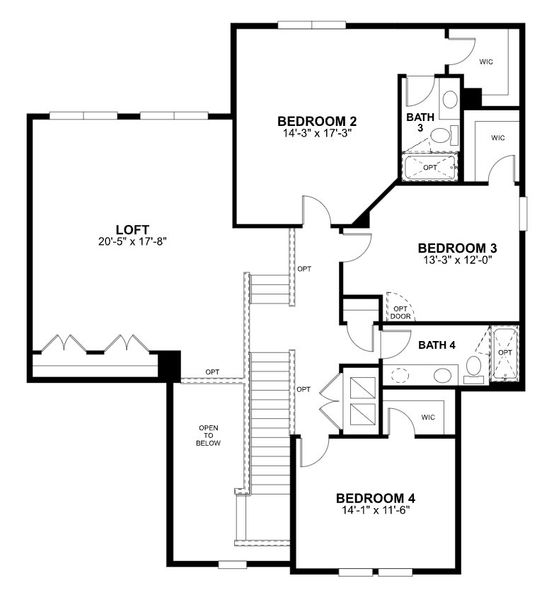
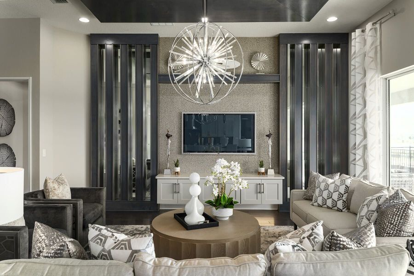
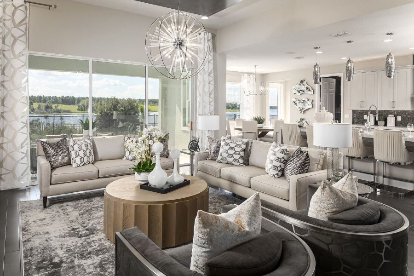
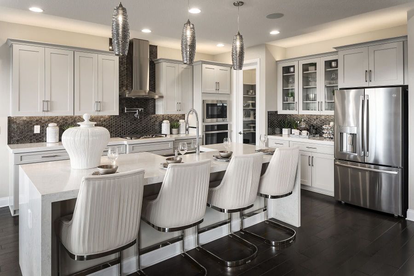







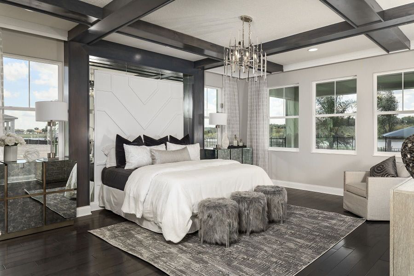
Book your tour. Save an average of $18,473. We'll handle the rest.
- Confirmed tours
- Get matched & compare top deals
- Expert help, no pressure
- No added fees
Estimated value based on Jome data, T&C apply
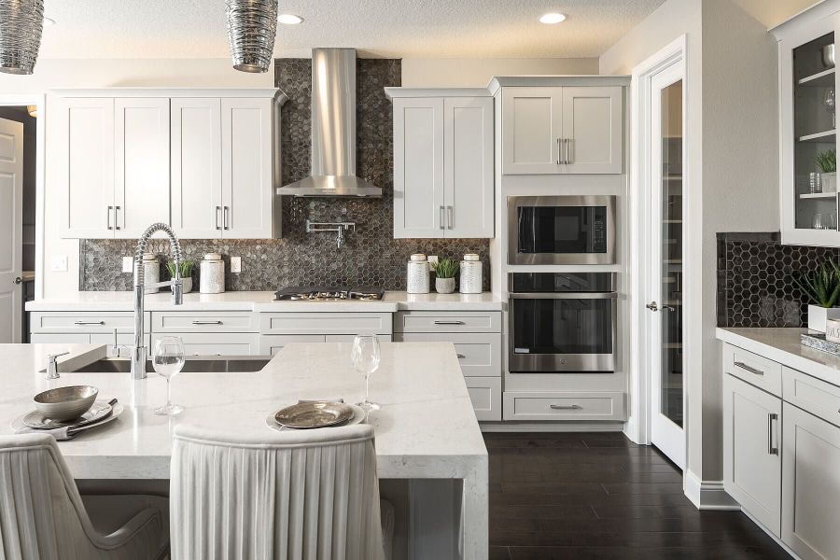
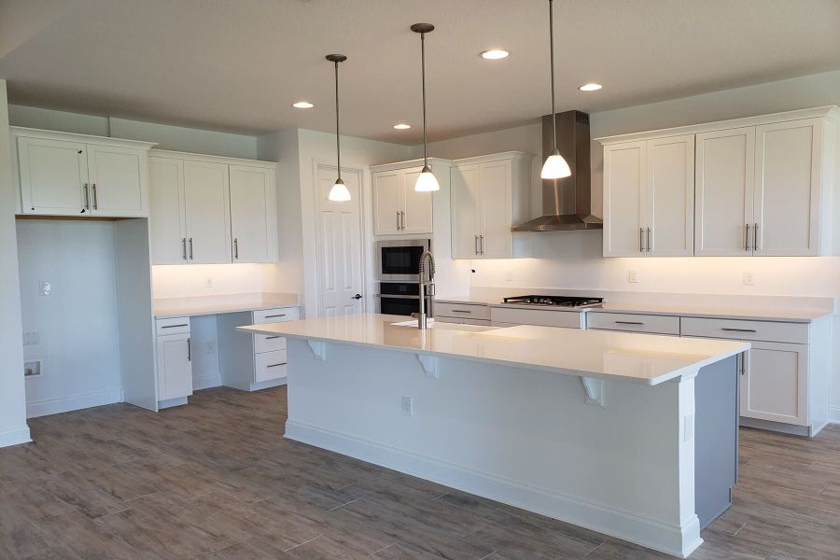
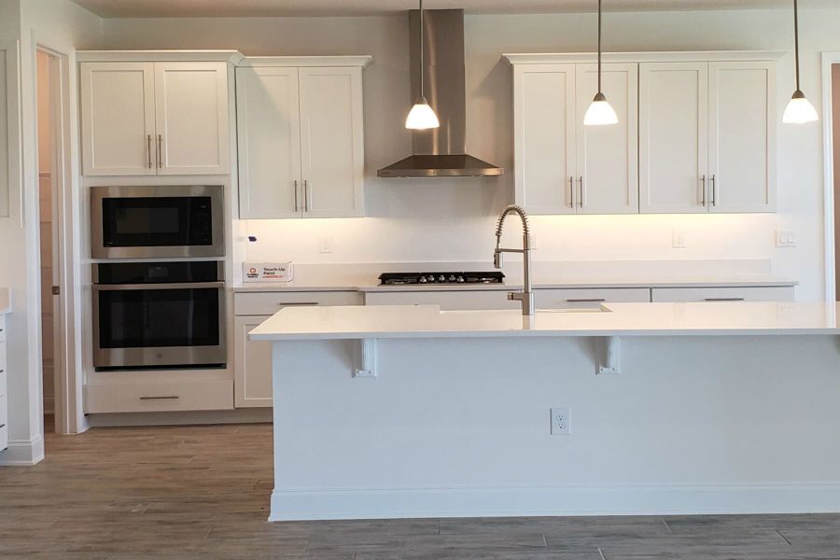
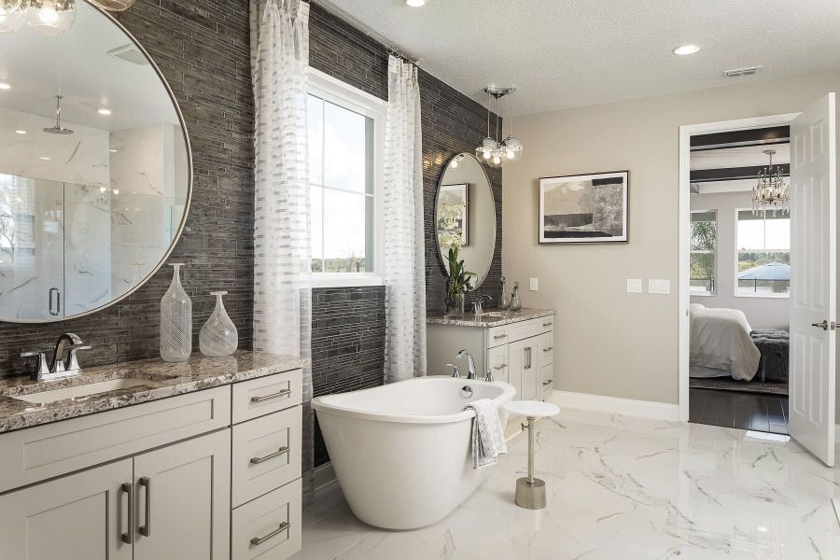
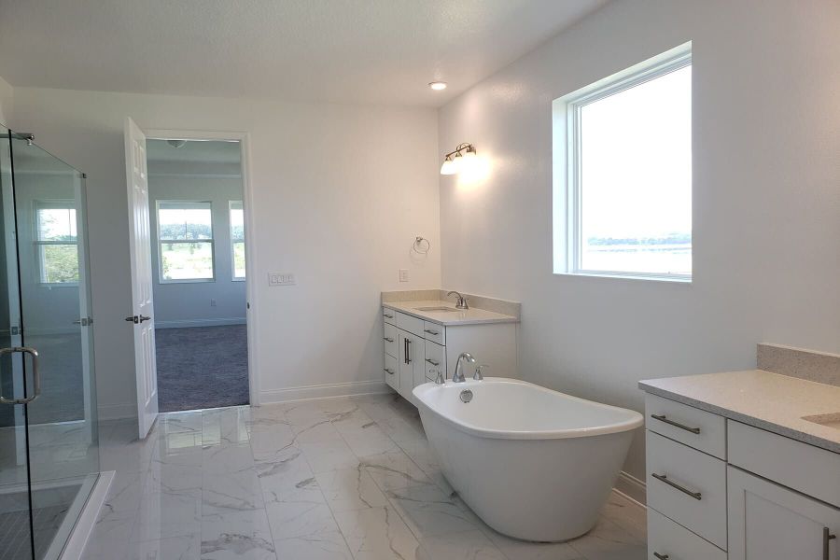
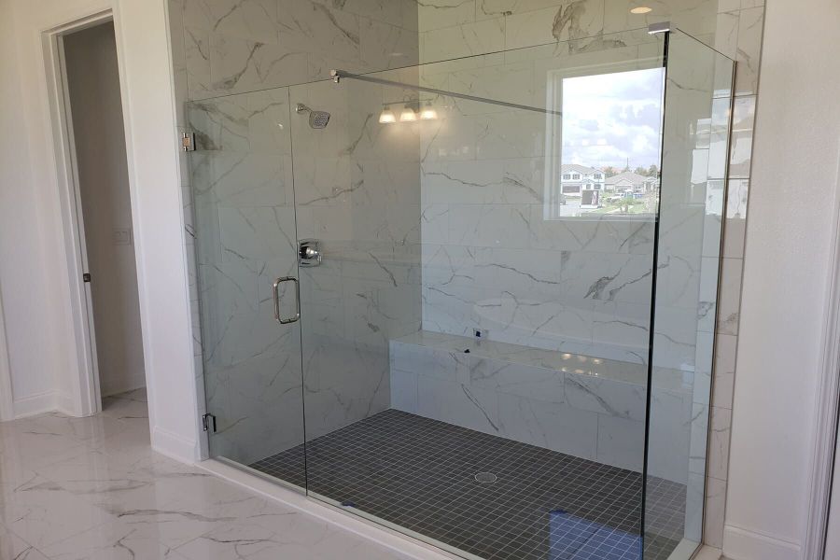
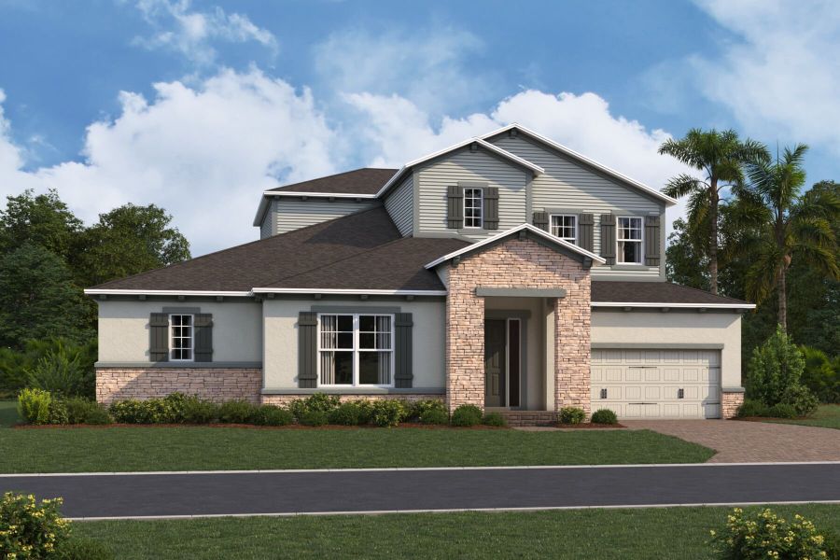
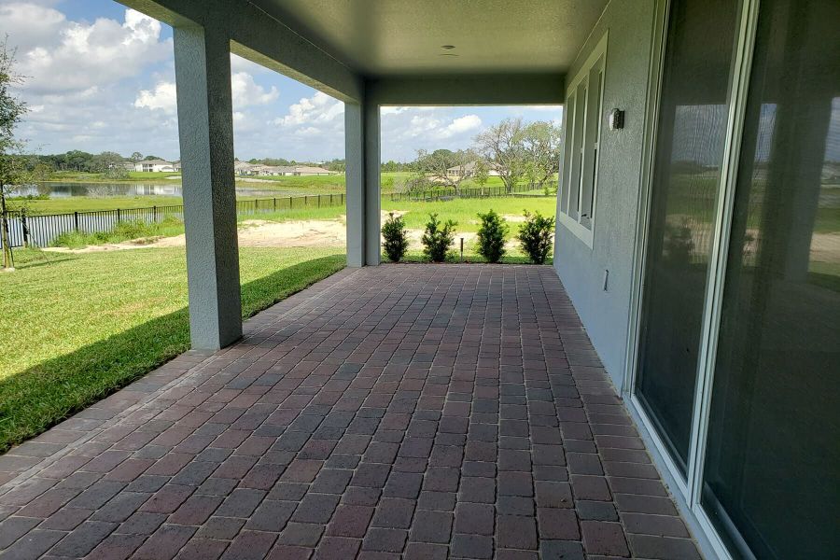
- 5 bd
- 4.5 ba
- 4,076 sqft
Serenity plan in Hawk's Overlook by M/I Homes
Visit the community to experience this floor plan
Why tour with Jome?
- No pressure toursTour at your own pace with no sales pressure
- Expert guidanceGet insights from our home buying experts
- Exclusive accessSee homes and deals not available elsewhere
Jome is featured in
Plan description
May also be listed on the M/I Homes website
Information last verified by Jome: Today at 8:18 AM (January 20, 2026)
Plan details
- Name:
- Serenity
- Property status:
- Floor plan
- Size from:
- 4,076 sqft
- Size to:
- 4,293 sqft
- Stories:
- 2
- Beds:
- 5
- Baths from:
- 4
- Baths to:
- 5
- Half baths:
- 1
- Garage spaces:
- 3
Plan features & finishes
- Garage/Parking:
- GarageAttached Garage
- Interior Features:
- Walk-In ClosetFoyerLoft
- Laundry facilities:
- Utility/Laundry Room
- Property amenities:
- LanaiPorch
- Rooms:
- Primary Bedroom On MainKitchenDining RoomFamily RoomBreakfast AreaOpen Concept FloorplanPrimary Bedroom Downstairs

Get a consultation with our New Homes Expert
- See how your home builds wealth
- Plan your home-buying roadmap
- Discover hidden gems
See the full plan layout
Download the floor plan PDF with room dimensions and home design details.

Instant download, no cost
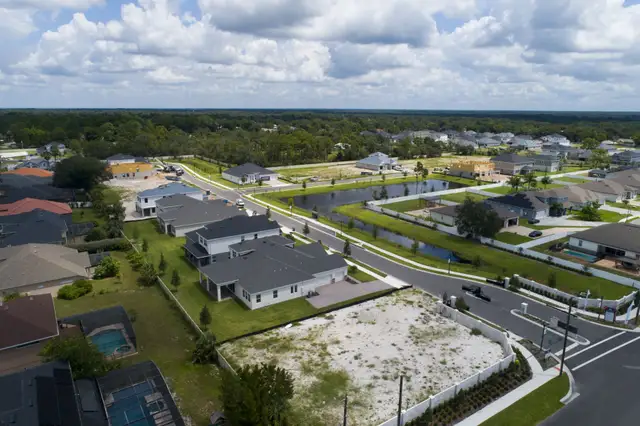
Community details
Hawk's Overlook
by M/I Homes, Oviedo, FL
- 2 homes
- 6 plans
- 2,763 - 4,673 sqft
View Hawk's Overlook details
Want to know more about what's around here?
The Serenity floor plan is part of Hawk's Overlook, a new home community by M/I Homes, located in Oviedo, FL. Visit the Hawk's Overlook community page for full neighborhood insights, including nearby schools, shopping, walk & bike-scores, commuting, air quality & natural hazards.

Homes built from this plan
Available homes in Hawk's Overlook
- Home at address 976 Hawksnest Pt, Oviedo, FL 32765
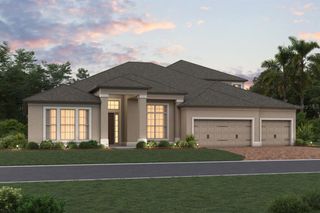
San Marino II Fl
$1,069,990
- 5 bd
- 4.5 ba
- 4,530 sqft
976 Hawksnest Pt, Oviedo, FL 32765
 More floor plans in Hawk's Overlook
More floor plans in Hawk's Overlook

Considering this plan?
Our expert will guide your tour, in-person or virtual
Need more information?
Text or call (888) 486-2818
Financials
Estimated monthly payment
Let us help you find your dream home
How many bedrooms are you looking for?
Similar homes nearby
Recently added communities in this area
Nearby communities in Oviedo
New homes in nearby cities
More New Homes in Oviedo, FL
- Jome
- New homes search
- Florida
- Greater Orlando Area
- Seminole County
- Oviedo
- Hawk's Overlook
- 872 Lake Hayes Rd, Oviedo, FL 32765

