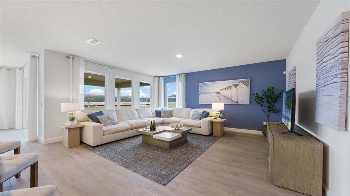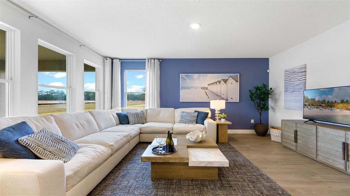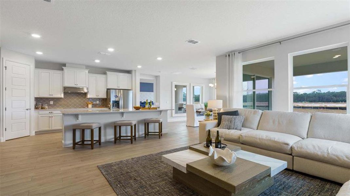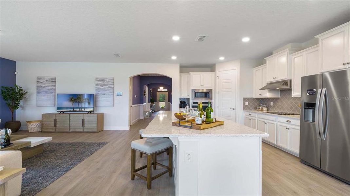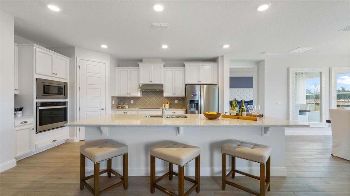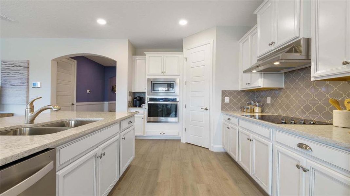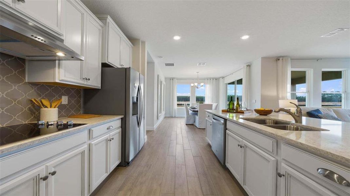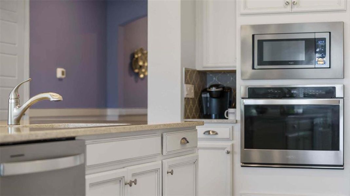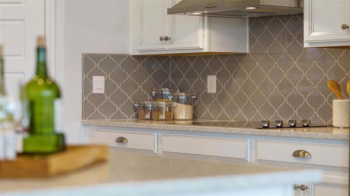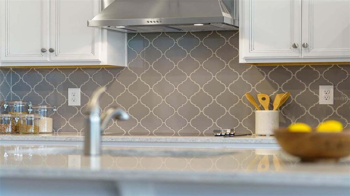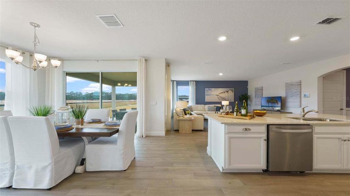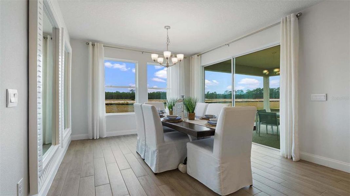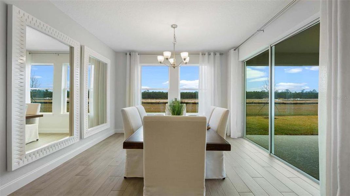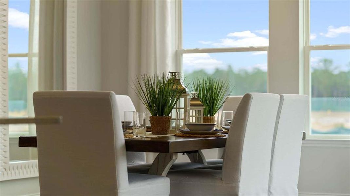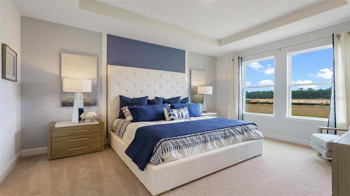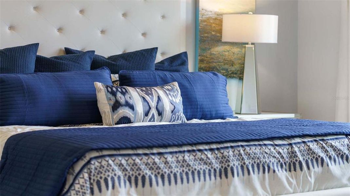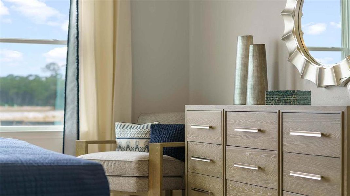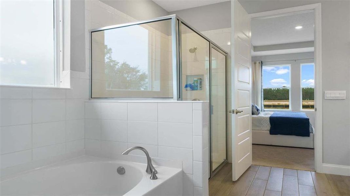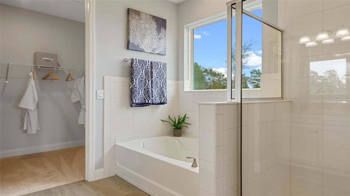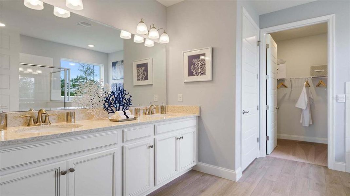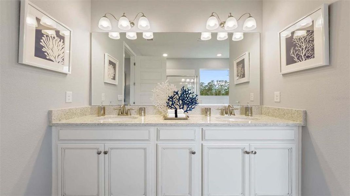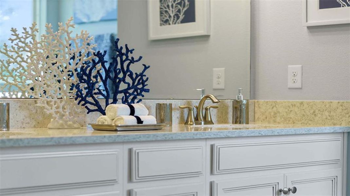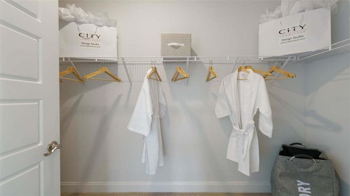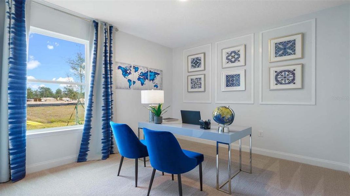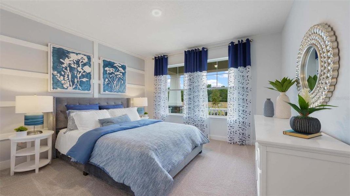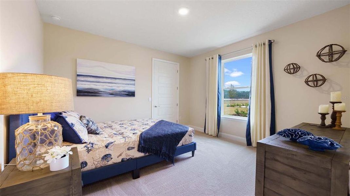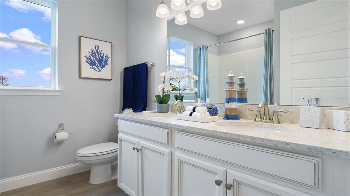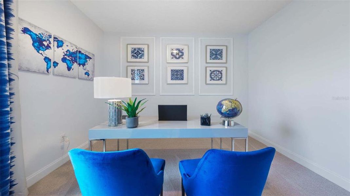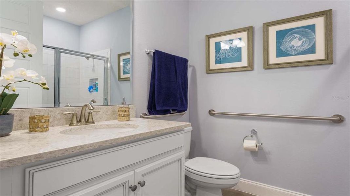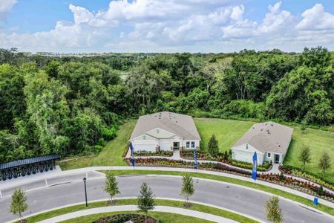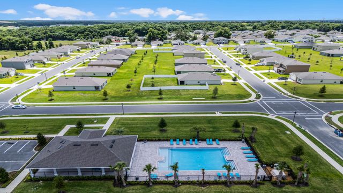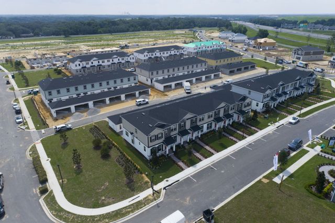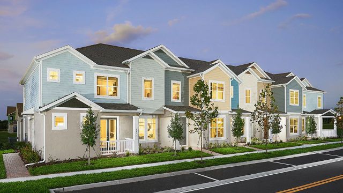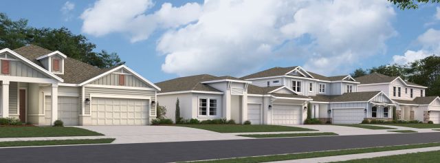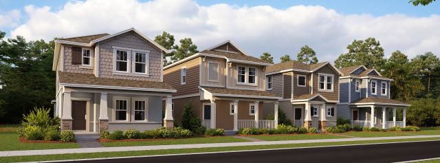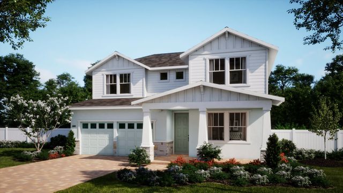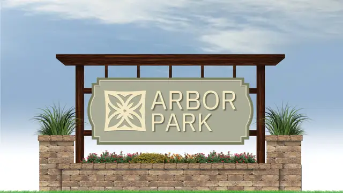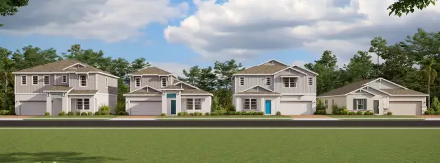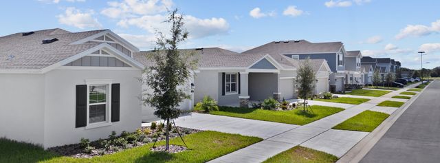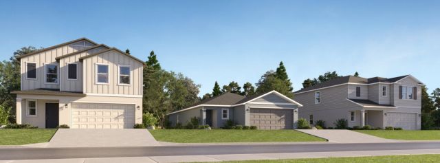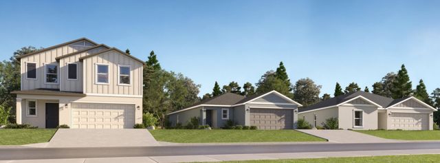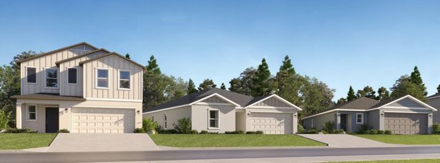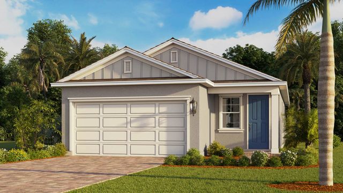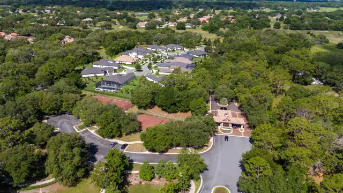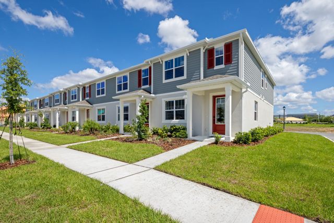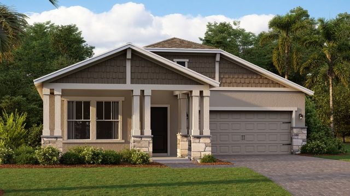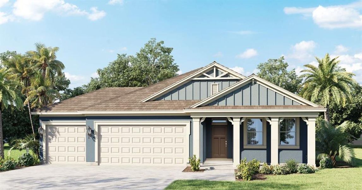
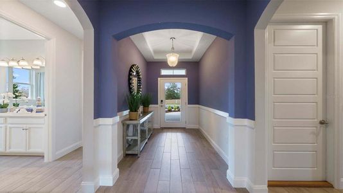
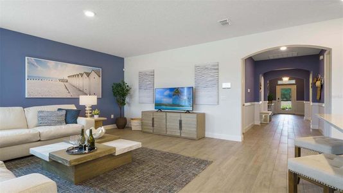
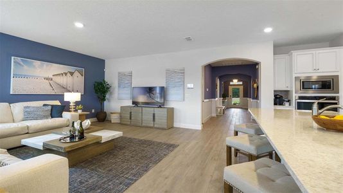
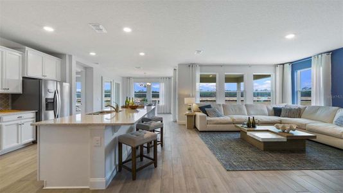
1 of 36
Pending/Under Contract
$534,990
3437 Islewood Court, Ocoee, FL 34761
Robinson Plan
4 bd · 3 ba · 1 story · 2,108 sqft
$534,990
Home Highlights
Home Description
"Introducing the Robinson floorplan at Wynwood, where every square foot is put to use with sophistication and comfort. This impressive one-story home with 2,108 square feet has an elevated designed with elegant exteriors and high-end features. This spacious all concrete block construction single-family home features 4 bedrooms and 3 baths with a 3-car garage. As you enter the foyer you are greeted with two guest bedrooms and guest bathroom with double vanity sinks. Bedroom two and an additional full bathroom are located off the entrance of the garage. Farther down the hallway, you are greeted with a linen closet and laundry room with doors for privacy. A spacious family room on the first floor leaves room for relaxation and entertaining. The well-appointed gourmet kitchen overlooks the living area, dining room, and outdoor lanai. Homeowners will love the quartz countertops, stainless-steel appliances, center island, spacious pantry and crown molding cabinetry. Bedroom one is located off the living space in the back of the home for privacy. The primary bathroom impresses with double bowl vanity, separate shower and tub space and spacious walk-in closet-making it a breeze to get ready for the day. Like all homes in Wynwood, the Robinson includes a Home is Connected smart home technology package which allows you to control your home with your smart device while near or away. Photos are of similar model but not that of exact house. Pictures, photographs, colors, features, and sizes are for illustration purposes only and will vary from the homes as built. Home and community information including pricing, included features, terms, availability and amenities are subject to change and prior sale at any time without notice or obligation. Please note that no representations or warranties are made regarding school districts or school assignments; you should conduct your own investigation regarding current and future schools and school boundaries.
Home Details
*Pricing and availability are subject to change.- Garage spaces:
- 3
- Property status:
- Pending/Under Contract
- Lot size (acres):
- 0.17
- Size:
- 2,108 sqft
- Stories:
- 1
- Beds:
- 4
- Baths:
- 3
- Facing direction:
- Southwest
Construction Details
- Builder Name:
- D.R. Horton
- Completion Date:
- October, 2024
- Year Built:
- 2024
- Roof:
- Shingle Roofing
Home Features & Finishes
- Appliances:
- Sprinkler System
- Construction Materials:
- StuccoBlock
- Cooling:
- Central Air
- Flooring:
- Ceramic FlooringCarpet FlooringTile Flooring
- Foundation Details:
- Slab
- Garage/Parking:
- GarageAttached Garage
- Interior Features:
- Walk-In ClosetSliding DoorsTray Ceiling
- Kitchen:
- DishwasherMicrowave OvenDisposalStainless Steel AppliancesKitchen Range
- Laundry facilities:
- Utility/Laundry Room
- Lighting:
- Street Lights
- Pets:
- Cat(s) Only AllowedDog(s) Only Allowed
- Property amenities:
- SidewalkSmart Home System
- Rooms:
- Primary Bedroom On MainKitchenDining RoomFamily RoomLiving RoomOpen Concept FloorplanPrimary Bedroom Downstairs

Considering this home?
Our expert will guide your tour, in-person or virtual
Need more information?
Text or call (888) 486-2818
Utility Information
- Heating:
- Electric Heating, Thermostat, Central Heating
- Utilities:
- Electricity Available, Underground Utilities, Cable Available, Sewer Available, Water Available
Wynwood Community Details
Community Amenities
- Dining Nearby
- Playground
- Lake Access
- Community Pool
- Park Nearby
- Multigenerational Homes Available
- Cabana
- Shopping Mall Nearby
- Walking, Jogging, Hike Or Bike Trails
- Resort-Style Pool
- Recreational Facilities
- Entertainment
- Waterfront Lots
- Shopping Nearby
Neighborhood Details
Ocoee, Florida
Orange County 34761
Schools in Orange County School District
GreatSchools’ Summary Rating calculation is based on 4 of the school’s themed ratings, including test scores, student/academic progress, college readiness, and equity. This information should only be used as a reference. Jome is not affiliated with GreatSchools and does not endorse or guarantee this information. Please reach out to schools directly to verify all information and enrollment eligibility. Data provided by GreatSchools.org © 2024
Average Home Price in 34761
Getting Around
Air Quality
Noise Level
83
50Calm100
A Soundscore™ rating is a number between 50 (very loud) and 100 (very quiet) that tells you how loud a location is due to environmental noise.
Taxes & HOA
- Tax Year:
- 2023
- Tax Rate:
- 1.5%
- HOA Name:
- Artemis Lifestyles - Everett
- HOA fee:
- $225/quarterly
Estimated Monthly Payment
Recently Added Communities in this Area
Nearby Communities in Ocoee
New Homes in Nearby Cities
More New Homes in Ocoee, FL
Listed by Jay Love, OrlandoMLS@drhorton.com
D R HORTON REALTY OF CENTRAL FLORIDA LLC, MLS O6224697
D R HORTON REALTY OF CENTRAL FLORIDA LLC, MLS O6224697
IDX information is provided exclusively for personal, non-commercial use, and may not be used for any purpose other than to identify prospective properties consumers may be interested in purchasing. Information is deemed reliable but not guaranteed. Some IDX listings have been excluded from this website. Listing Information presented by local MLS brokerage: NewHomesMate LLC, DBA Jome (888) 486-2818
Read moreLast checked Dec 14, 8:00 pm





