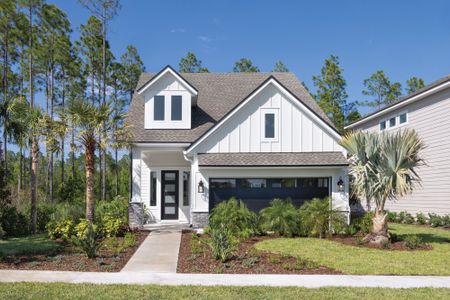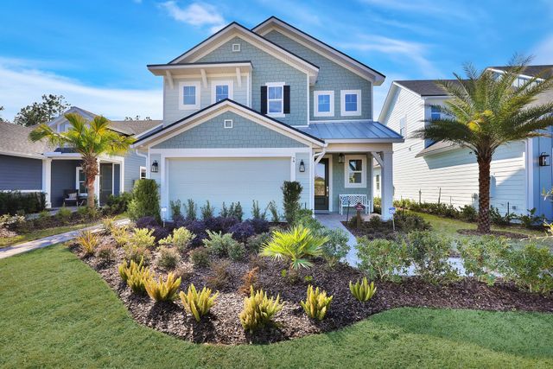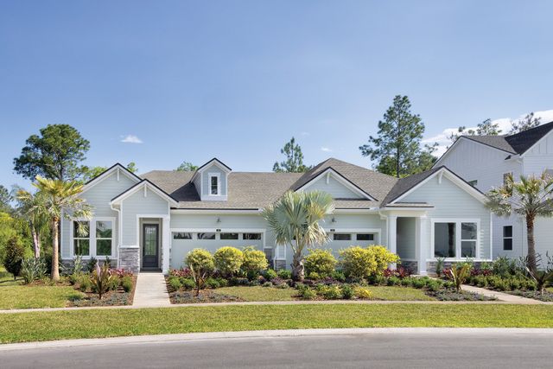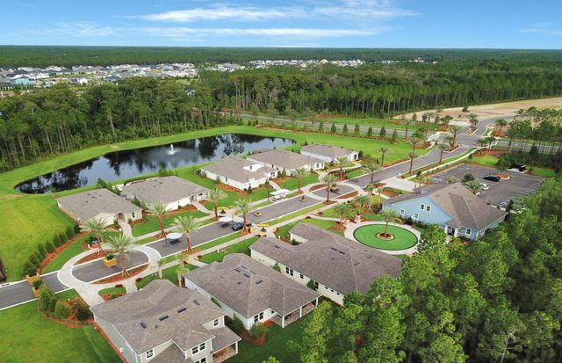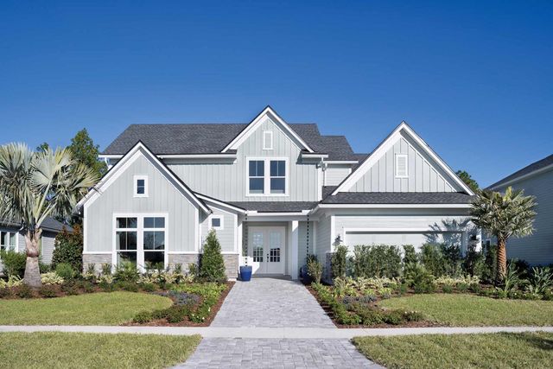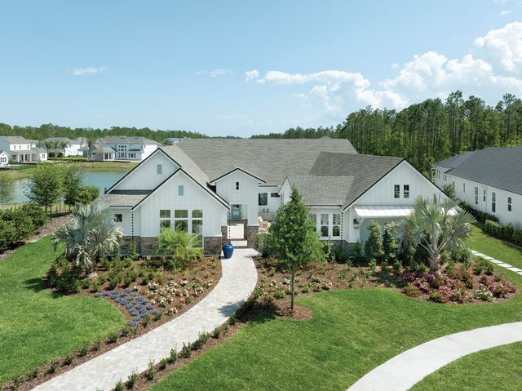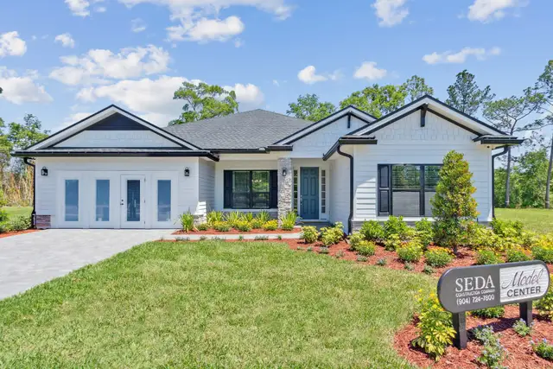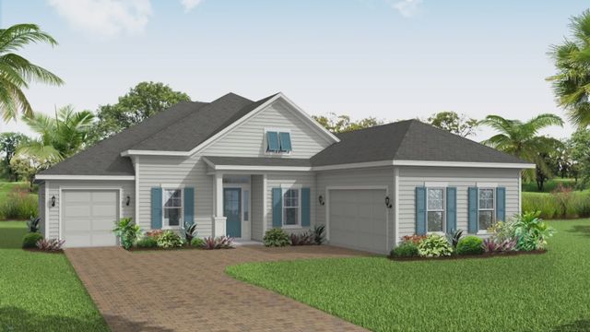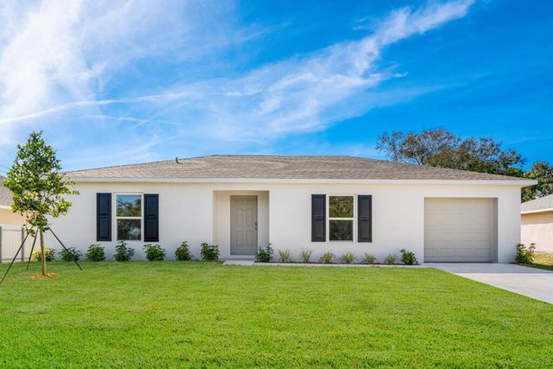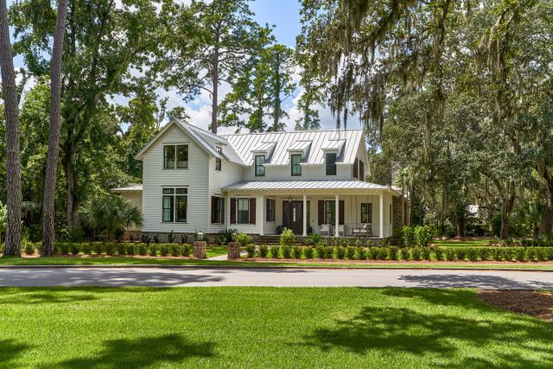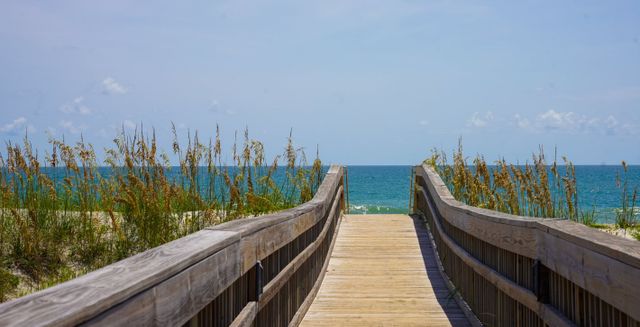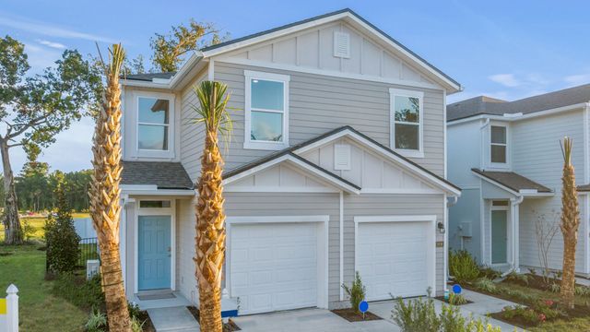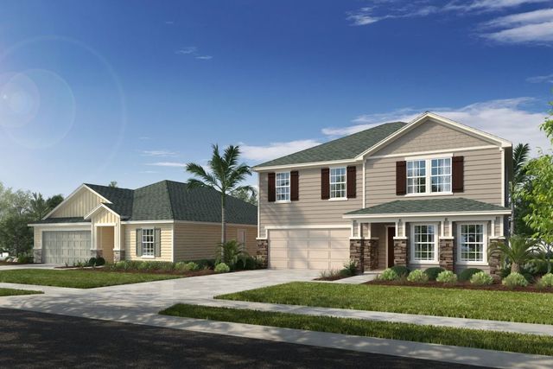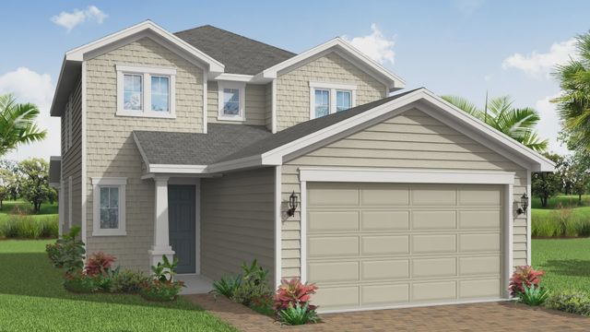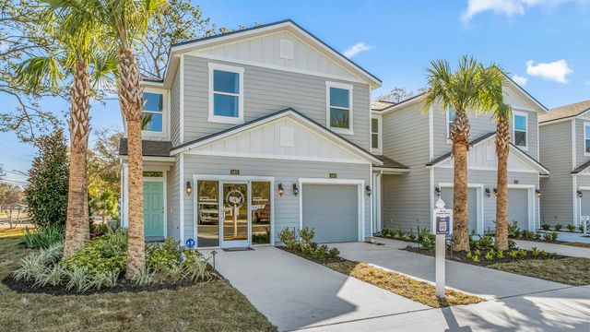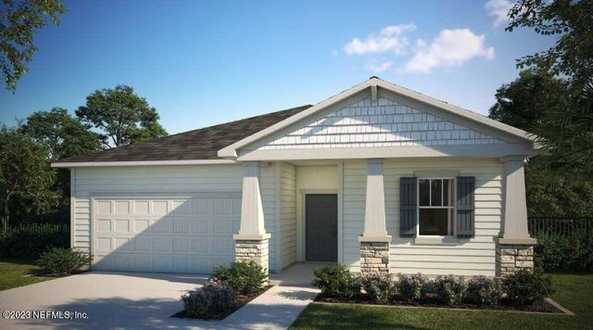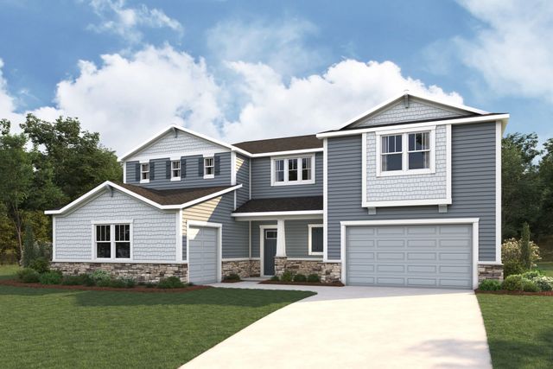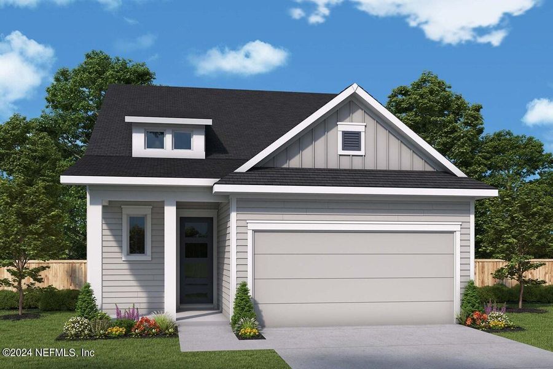

1 of 1
Under Construction
$661,870
335 Sutton Drive, Ponte Vedra, FL 32081
Lynelle Plan
3 bd · 3 ba · 2 stories · 2,395 sqft
$661,870
Home Highlights
Home Description
Experience the pinnacle of luxury living in the highly optioned Lynelle at Crosswinds in Nocatee. This exceptional single-family home seamlessly combines innovative design, timeless appeal, and top-quality craftsmanship, making it the perfect place to build your future. This stunning one-level home in Ponte Vedra, FL, features four generously sized bedrooms and three luxurious bathrooms, ensuring ample space for relaxation and comfort. The home also includes a versatile bonus room, providing additional living space for your family's needs. The gourmet kitchen is a chef's dream, equipped with a GE 36'' 5-burner gas cooktop, designer hood, built-in microwave, and oven. The kitchen boasts stunning 3cm quartz countertops in Carrara Pisa, Timberlake cabinets with high vanity, and smooth paneling. The kitchen also features an 18'' base cabinet drawer and waste bin pull-out, a cooktop drawer base, and a stylish island with paneling and level 3 cabinets. Enjoy the breathtaking preserve view from the extended lanai, where you can unwind and enjoy nature's beauty. The home features numerous upgraded design elements, such as the tray ceiling in the Owner's Retreat and the 9' sliding glass doors in the family room, enhancing the overall elegance of the space. The owner's bathroom includes a super shower with frameless glass, high vanity with Timberlake cabinets in Barnett Painted Linen, and 3cm quartz countertops in Monument White, creating a spa-like atmosphere. The secondary bathrooms are equally impressive, with comfort height commodes, rectangular undermount sinks, and stylish tile selections. This home comes with a range of additional features to enhance your living experience. These include a programmable 14.3 SEER2 HVAC system, a water softener loop with a 110V outlet, and structured wiring for seamless connectivity. The lighting package includes Progress Replay vanity lights, chandeliers, and flush mount fixtures, ensuring every room is well-lit and inviting. The exterior of the home is just as impressive with its Spare White and Tricorn Black color scheme, stained concrete porches, and driveway and leadwalk pavers in a Napoli random pattern. The garage is equipped with a Wayne Dalton 9100 Series door in a contemporary style with horizontal installed clear II glass inserts and a Genie 1/2hp chain-driven door opener with two remotes.
Home Details
*Pricing and availability are subject to change.- Garage spaces:
- 2
- Property status:
- Under Construction
- Size:
- 2,395 sqft
- Stories:
- 2
- Beds:
- 3
- Baths:
- 3
Construction Details
- Builder Name:
- David Weekley Homes
- Year Built:
- 2024
- Roof:
- Shingle Roofing
Home Features & Finishes
- Construction Materials:
- Frame
- Cooling:
- Ceiling Fan(s)Central Air
- Flooring:
- Vinyl FlooringCarpet FlooringTile Flooring
- Garage/Parking:
- Door OpenerGarage
- Interior Features:
- Walk-In ClosetFoyer
- Kitchen:
- DishwasherMicrowave OvenGas CooktopKitchen IslandElectric Oven
- Property amenities:
- BasementPatioPorch
- Rooms:
- Primary Bedroom On MainOpen Concept FloorplanPrimary Bedroom Downstairs
- Security system:
- Security SystemSmoke DetectorCarbon Monoxide Detector

Considering this home?
Our expert will guide your tour, in-person or virtual
Need more information?
Text or call (888) 486-2818
Utility Information
- Heating:
- Heat Pump, Water Heater, Central Heating, Tankless water heater
- Utilities:
- Electricity Available, Natural Gas Available, Cable Available, Sewer Available, Water Available
Crosswinds 40’ Community Details
Community Amenities
- Dining Nearby
- Dog Park
- Playground
- Fitness Center/Exercise Area
- Club House
- Golf Course
- Tennis Courts
- Community Pool
- Park Nearby
- Splash Pad
- Sidewalks Available
- Grocery Shopping Nearby
- Greenbelt View
- Walking, Jogging, Hike Or Bike Trails
- Jr. Olympic Swimming Pool
- Master Planned
- Shopping Nearby
Neighborhood Details
Ponte Vedra, Florida
St. Johns County 32081
Schools in St. Johns County School District
GreatSchools’ Summary Rating calculation is based on 4 of the school’s themed ratings, including test scores, student/academic progress, college readiness, and equity. This information should only be used as a reference. Jome is not affiliated with GreatSchools and does not endorse or guarantee this information. Please reach out to schools directly to verify all information and enrollment eligibility. Data provided by GreatSchools.org © 2024
Average Home Price in 32081
Getting Around
Air Quality
Taxes & HOA
- Tax Year:
- 2024
- HOA fee:
- $960/annual
Estimated Monthly Payment
Recently Added Communities in this Area
Nearby Communities in Ponte Vedra
New Homes in Nearby Cities
More New Homes in Ponte Vedra, FL
Listed by BARBARA D SPECTOR-CRONIN, bcronin@dwhomes.com
WEEKLEY HOMES REALTY, MLS 2037359
WEEKLEY HOMES REALTY, MLS 2037359
IDX information is provided exclusively for personal, non-commercial use, and may not be used for any purpose other than to identify prospective properties consumers may be interested in purchasing. Data is deemed reliable but is not guaranteed accurate by NEFMLS.
Read moreLast checked Dec 14, 5:00 am

