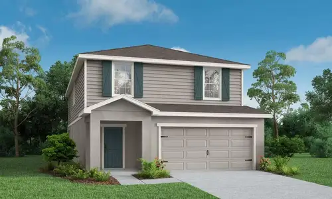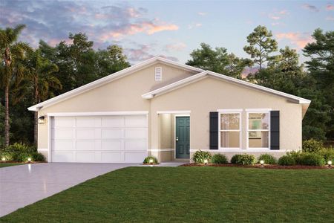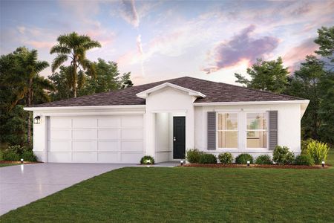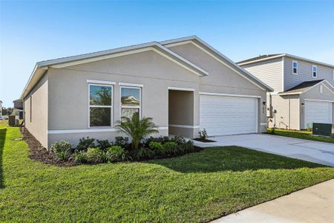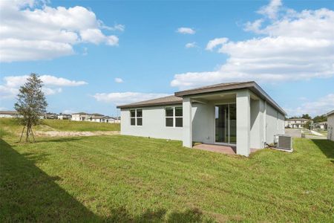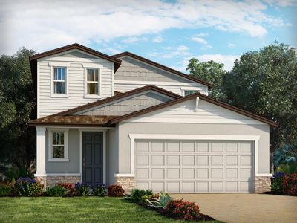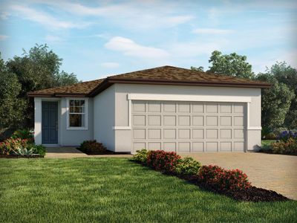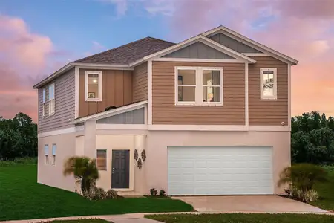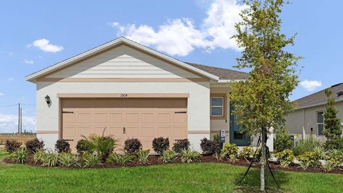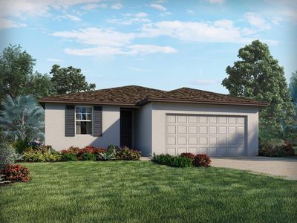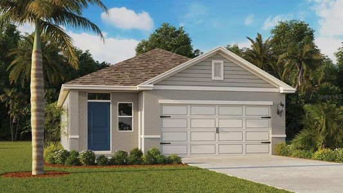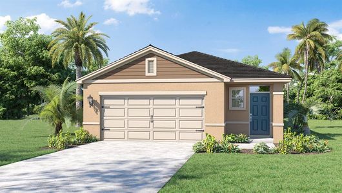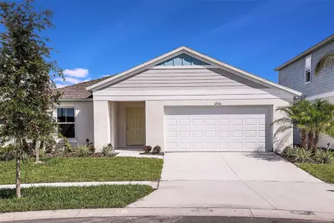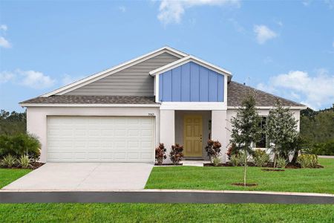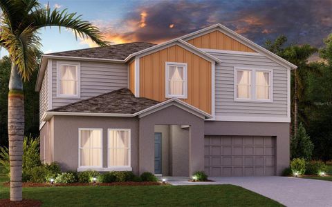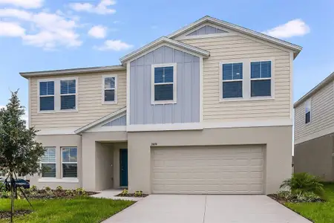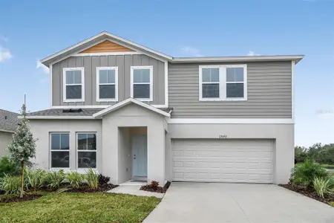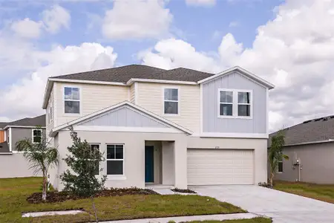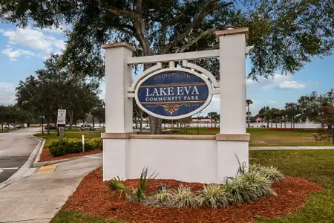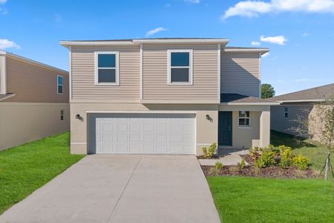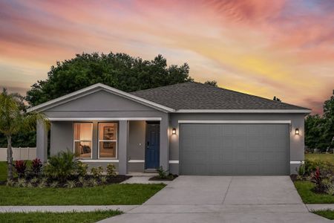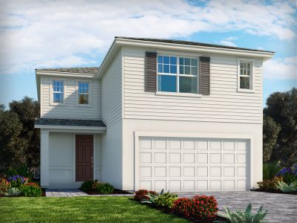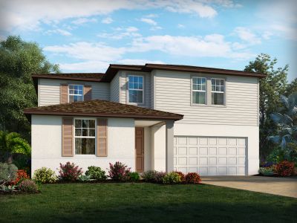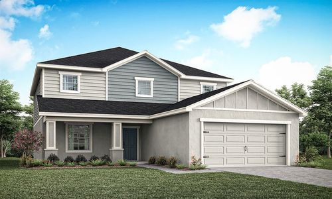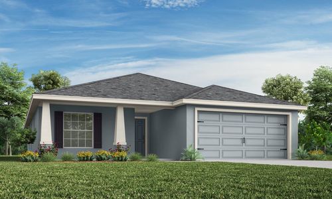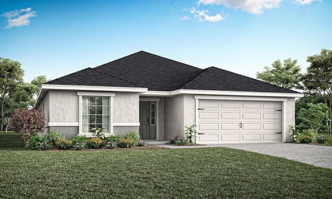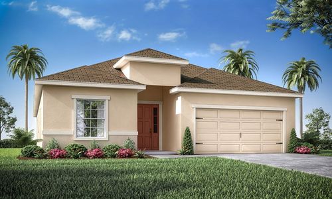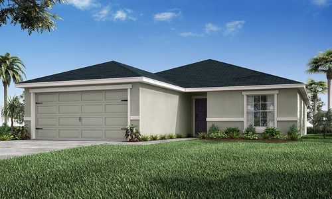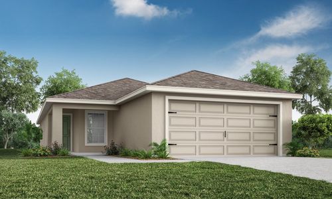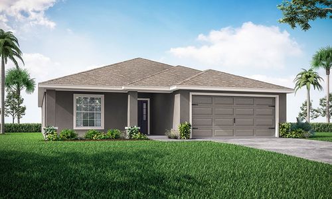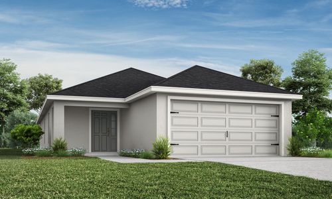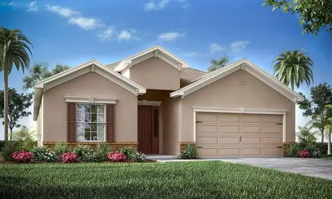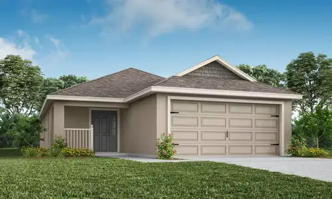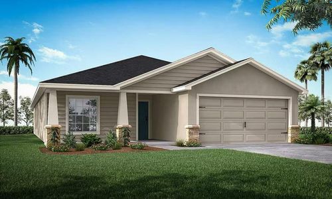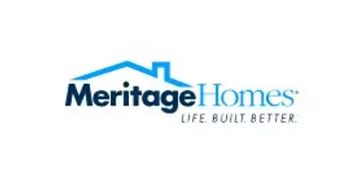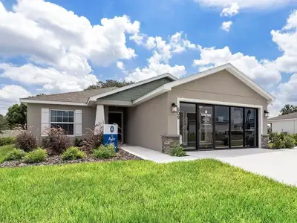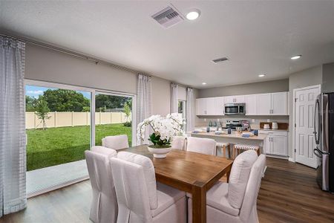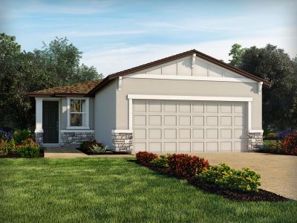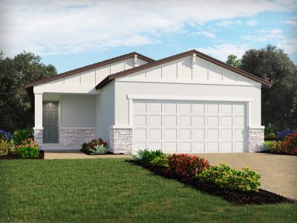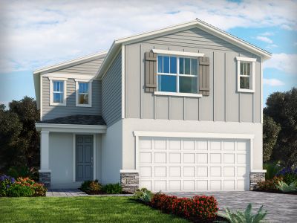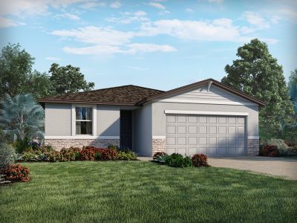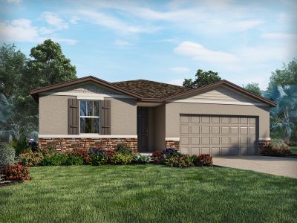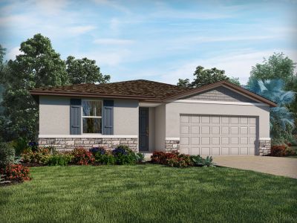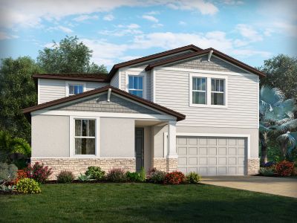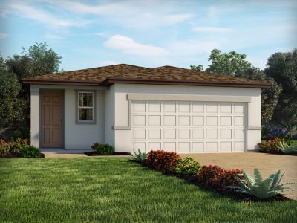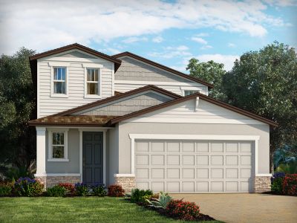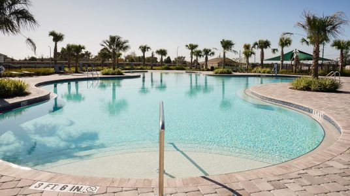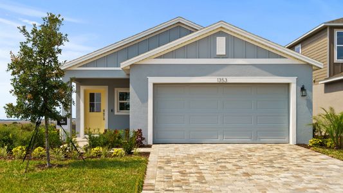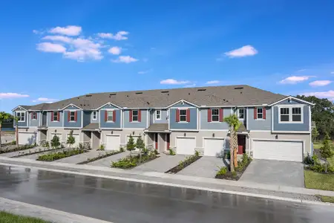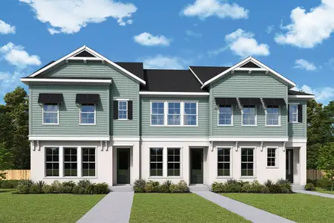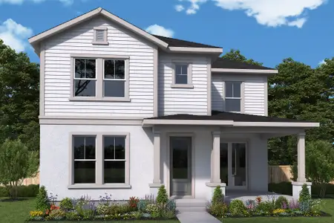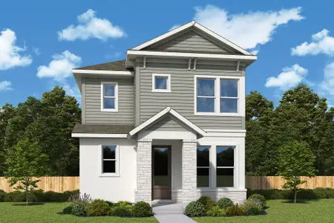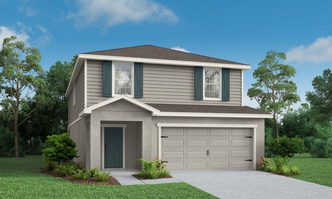
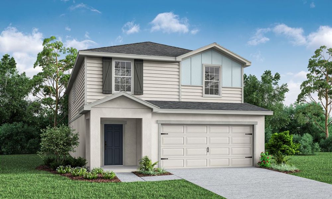
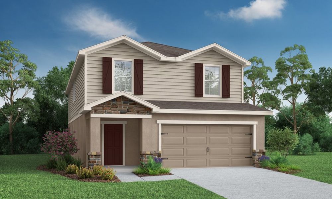
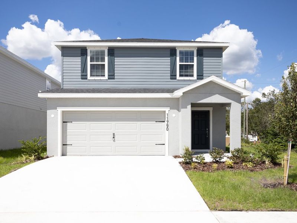
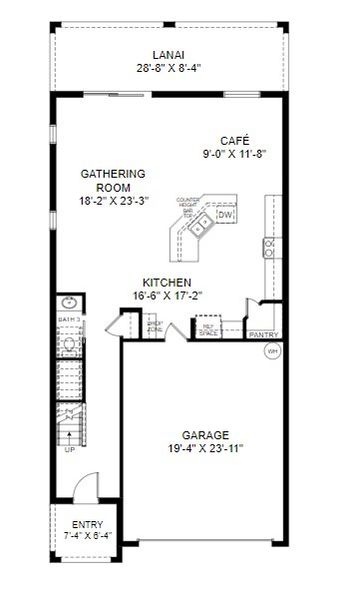
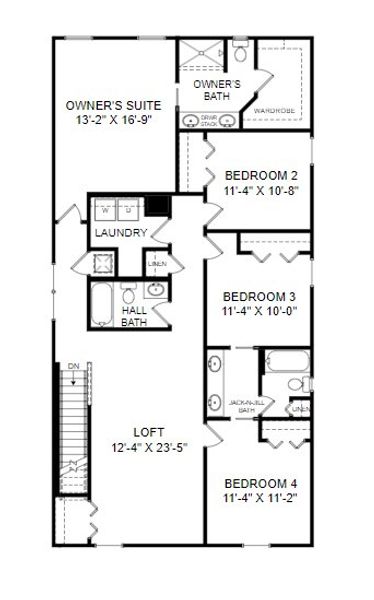
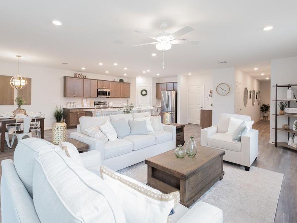







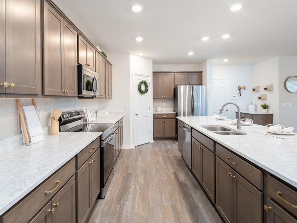
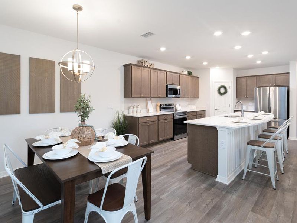
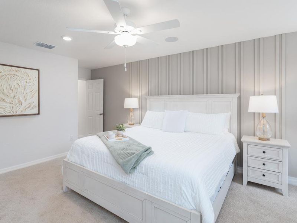
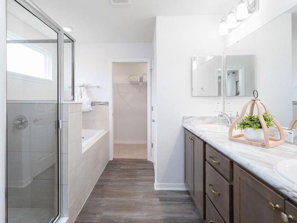
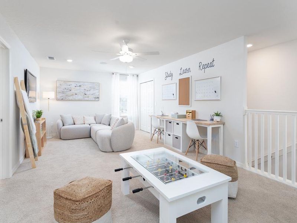
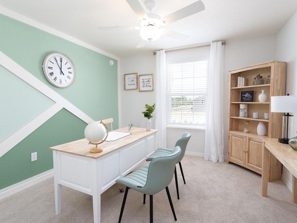
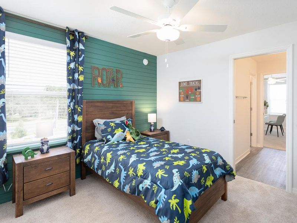
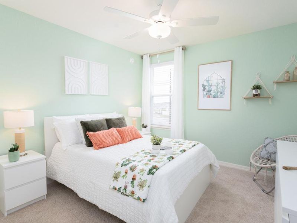
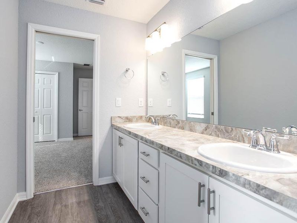
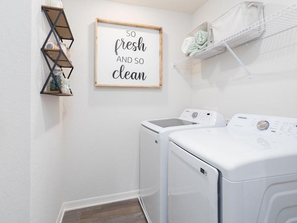
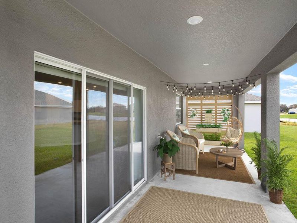
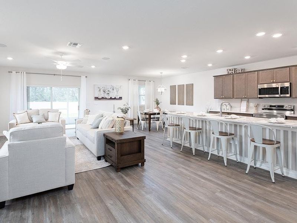
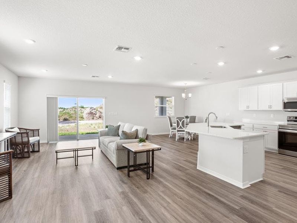


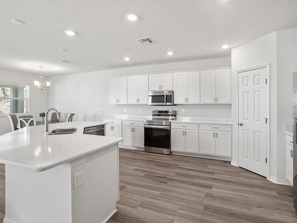
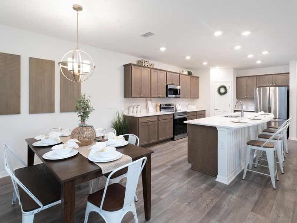
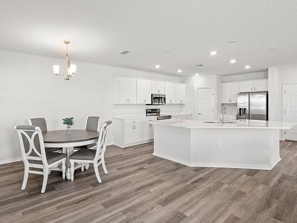
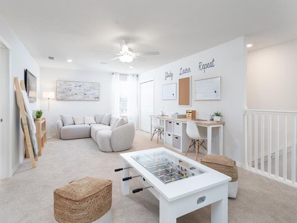
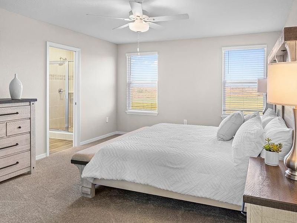
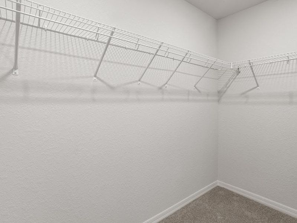
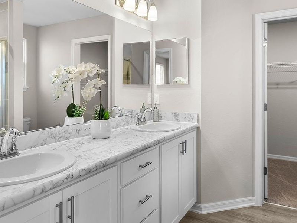
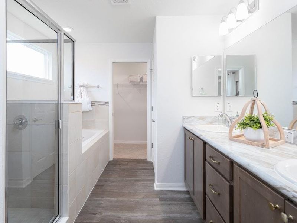
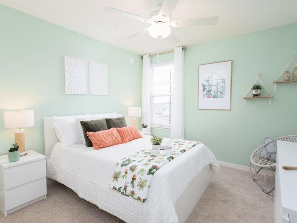
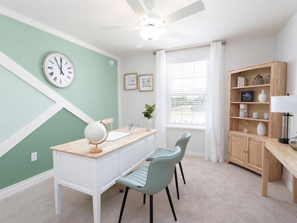
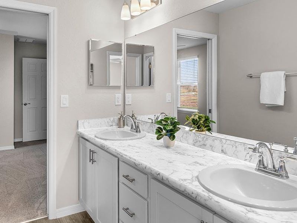
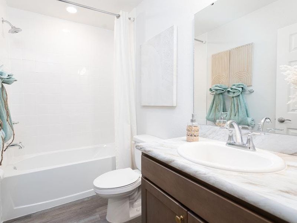
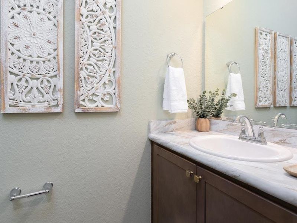
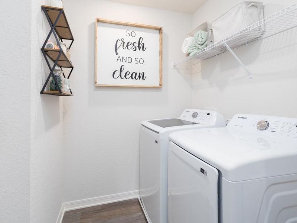
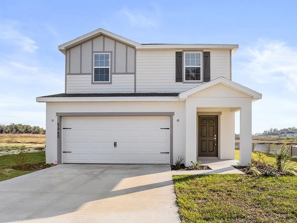
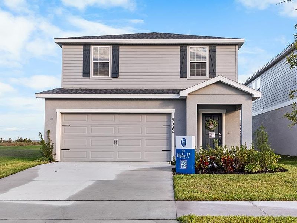
- 4 bd
- 3.5 ba
- 2,587 sqft
Wesley II plan in Bradbury Creek by Highland Homes of Florida
New Homes for Sale Near 609 Ambleside Dr, Haines City, FL 33844
About this Plan
Welcome home to the Wesley II by Highland Homes, a two-story Florida home that lives large with an open living area on the first story and a flexible second-story layout!
- Downstairs, enjoy a fully open living area with:
A large gathering room
An open kitchen with a counter-height buttery island or optional galley island, a walk-in pantry, and a sunny dining cafe
A convenient powder room
An oversized covered lanai, spanning the entire width of the home
Storage solutions including a closet in the foyer and a drop zone at the garage entry
A large gathering room
An open kitchen with a counter-height buttery island or optional galley island, a walk-in pantry, and a sunny dining cafe
A convenient powder room
An oversized covered lanai, spanning the entire width of the home
Storage solutions including a closet in the foyer and a drop zone at the garage entry
Upstairs, enjoy large bedrooms and flexible spaces including:
A spacious, flexible-use loft with a closet
A private owner's suite with a walk-in wardrobe and an en-suite bath with dual vanities and a tiled shower
- Choose the optional luxury owner's bath to add a spa-like garden tub!
- 3 or 4 secondary bedrooms, sharing 2 additional baths:
Optional 5th bedroom enclosing a portion of the loft
Hall bath serving bedroom 2 and the loft/bedroom 5
Jack-and-Jill bathroom with dual vanities, a linen closet, and an enclosed tub and toilet area, serving bedrooms 3 and 4
- A dedicated laundry room, conveniently located near the bedrooms
A spacious, flexible-use loft with a closet
A private owner's suite with a walk-in wardrobe and an en-suite bath with dual vanities and a tiled shower
- Choose the optional luxury owner's bath to add a spa-like garden tub!
Choose the optional luxury owner's bath to add a spa-like garden tub!
3 or 4 secondary bedrooms, sharing 2 additional baths:
Optional 5th bedroom enclosing a portion of the loft
Hall bath serving bedroom 2 and the loft/bedroom 5
Jack-and-Jill bathroom with dual vanities, a linen closet, and an enclosed tub and toilet area, serving bedrooms 3 and 4
Optional 5th bedroom enclosing a portion of the loft
Hall bath serving bedroom 2 and the loft/bedroom 5
Jack-and-Jill bathroom with dual vanities, a linen closet, and an enclosed tub and toilet area, serving bedrooms 3 and 4
A dedicated laundry room, conveniently located near the bedrooms
Multiple exterior elevations to choose from
May also be listed on the Highland Homes of Florida website
Information last verified by Jome: Wednesday at 7:22 AM (July 2, 2025)
Plan details
- Name:
- Wesley II
- Property status:
- Sold
- Size:
- 2,587 sqft
- Stories:
- 2
- Beds from:
- 4
- Beds to:
- 5
- Baths:
- 3.5
- Garage spaces:
- 2
Plan features & finishes
- Appliances:
- Sprinkler System
- Garage/Parking:
- GarageAttached Garage
- Interior Features:
- Ceiling-HighWalk-In ClosetPantryBlindsLoft
- Laundry facilities:
- Laundry Facilities On Upper LevelUtility/Laundry Room
- Property amenities:
- SodSmart Home System
- Rooms:
- KitchenFamily RoomBreakfast AreaOpen Concept FloorplanPrimary Bedroom Upstairs
See the full plan layout
Download the floor plan PDF with room dimensions and home design details.

Instant download, no cost
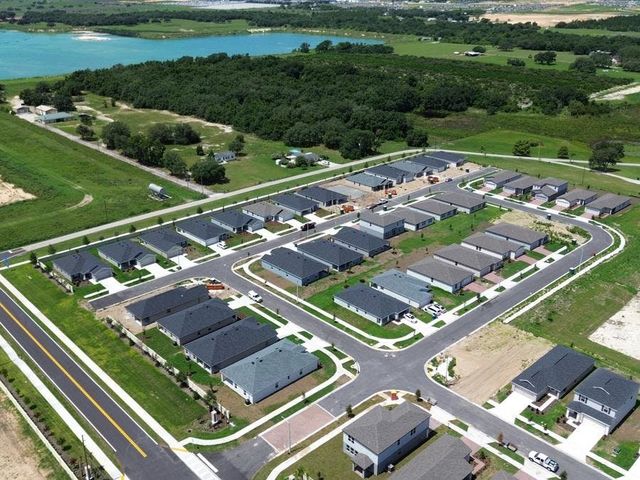
Community details
Bradbury Creek at Bradbury Creek
by Highland Homes of Florida, Haines City, FL
- 1 home
- 2,587 - 2,587 sqft
View Bradbury Creek details
Want to know more about what's around here?
The Wesley II floor plan is part of Bradbury Creek, a new home community by Highland Homes of Florida, located in Haines City, FL. Visit the Bradbury Creek community page for full neighborhood insights, including nearby schools, shopping, walk & bike-scores, commuting, air quality & natural hazards.

Homes built from this plan
Financials
Nearby communities in Haines City
Homes in Haines City by Highland Homes of Florida
Recently added communities in this area
Other Builders in Haines City, FL
Nearby sold homes
New homes in nearby cities
More New Homes in Haines City, FL
- Jome
- New homes search
- Florida
- Greater Orlando Area
- Polk County
- Haines City
- Bradbury Creek
- 609 Ambleside Dr, Haines City, FL 33844

