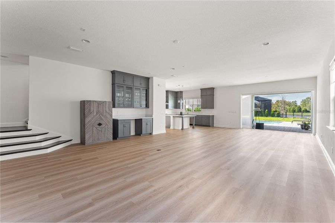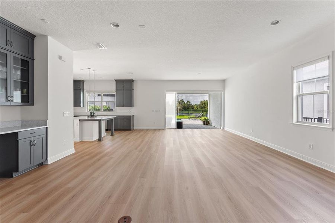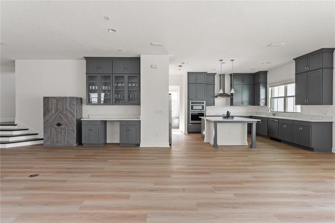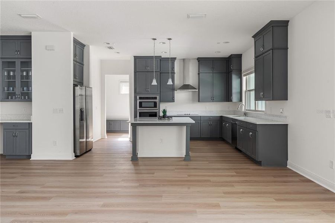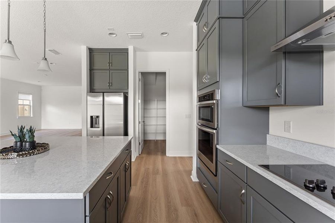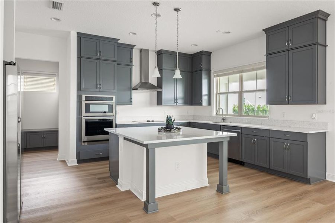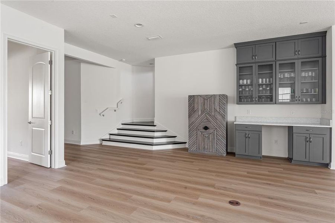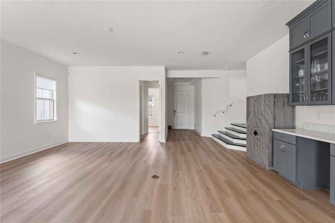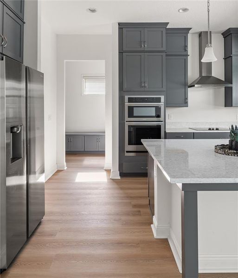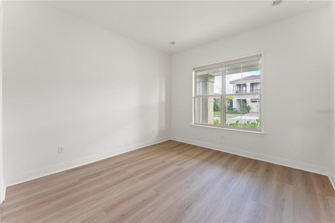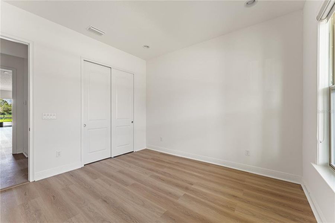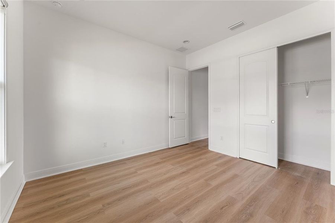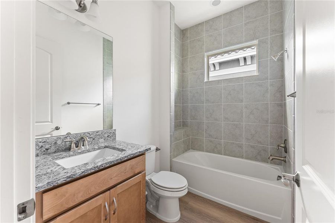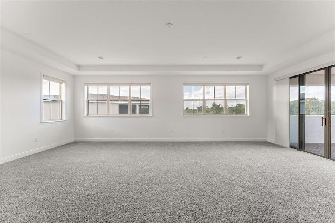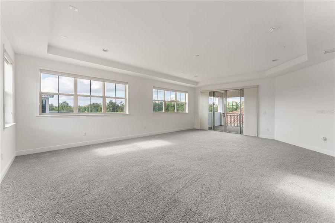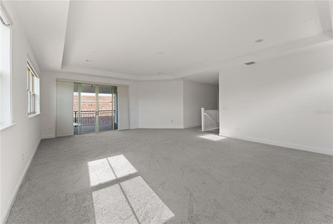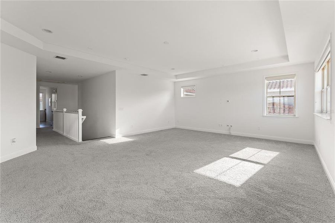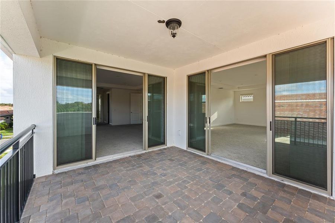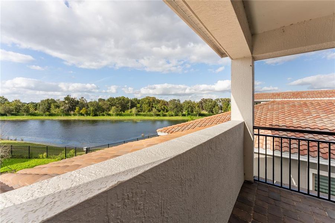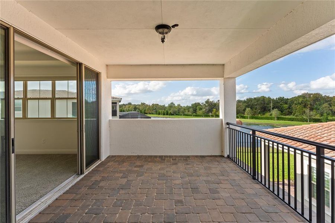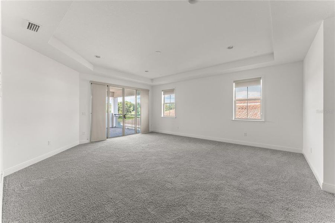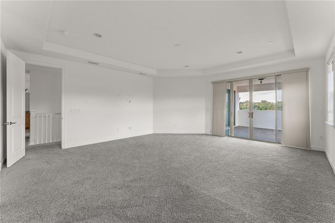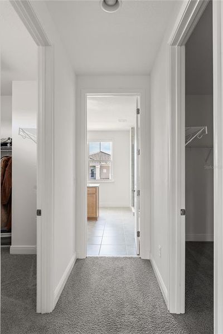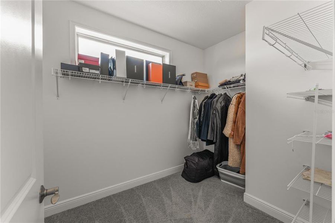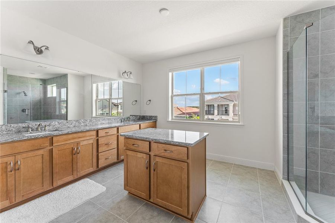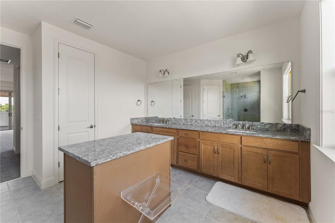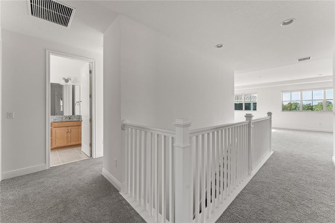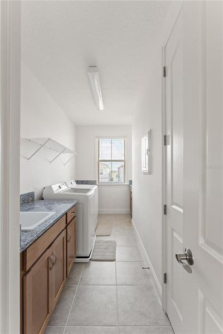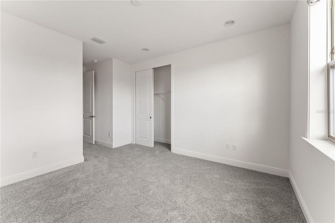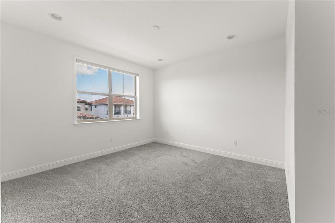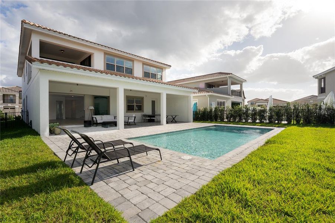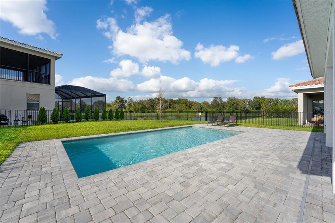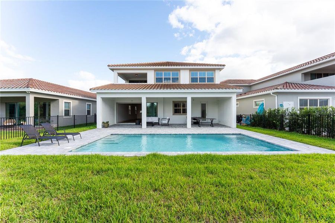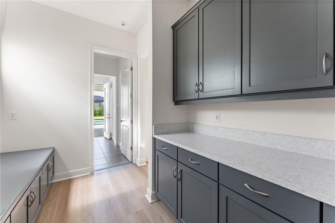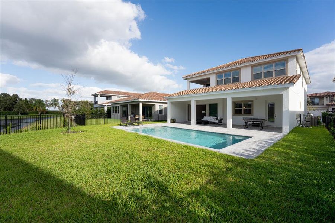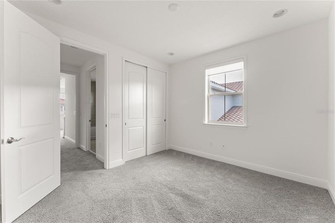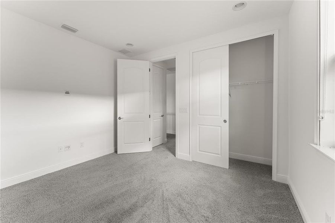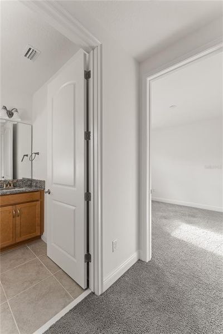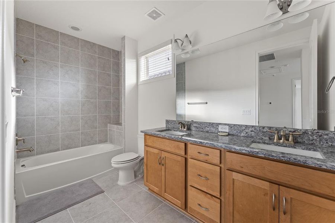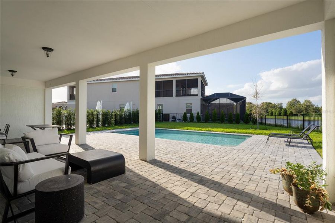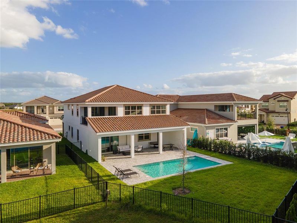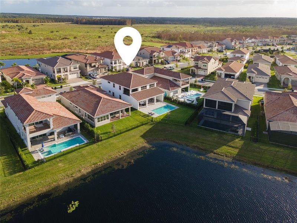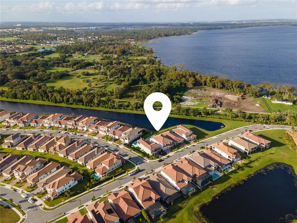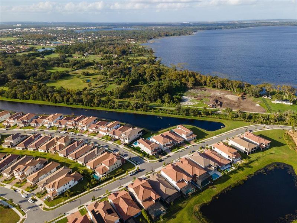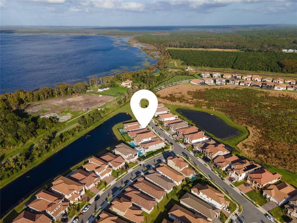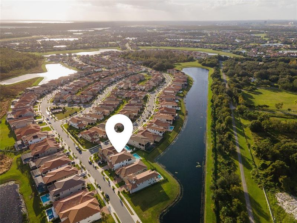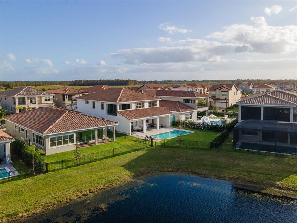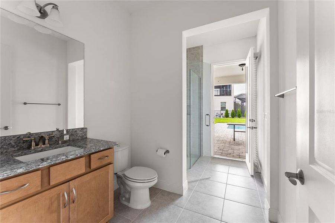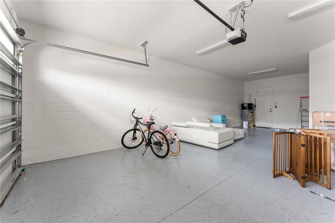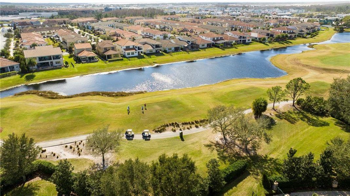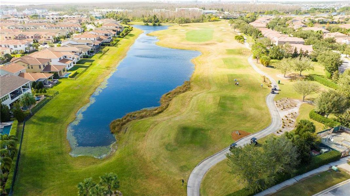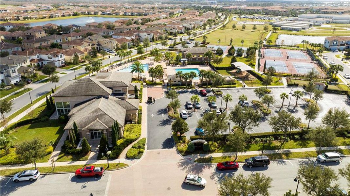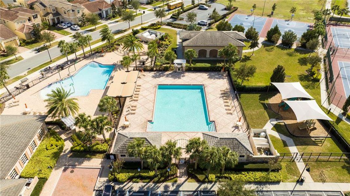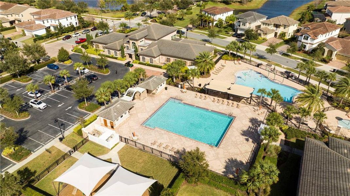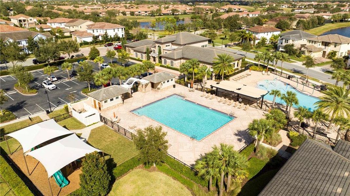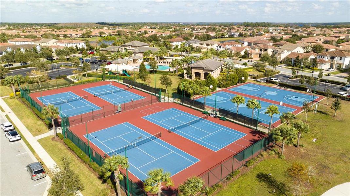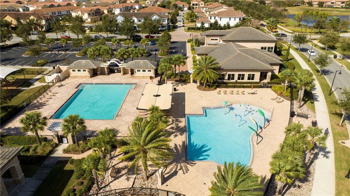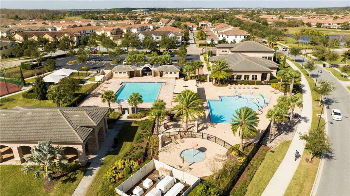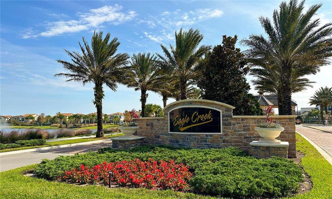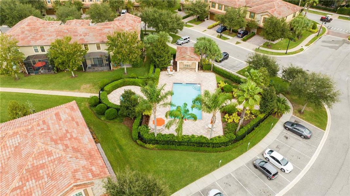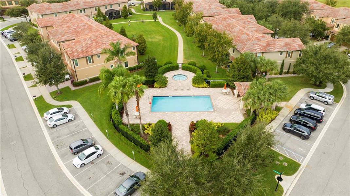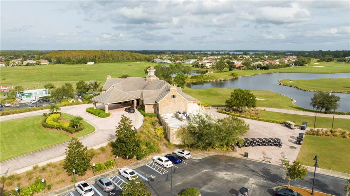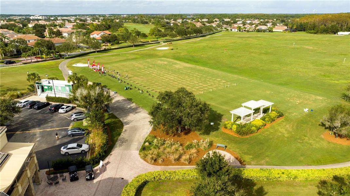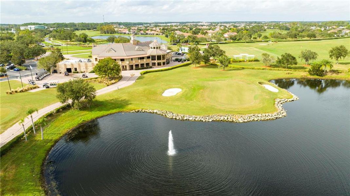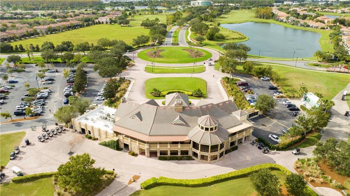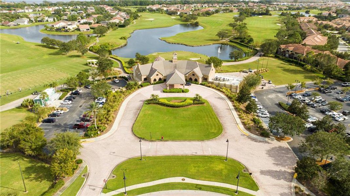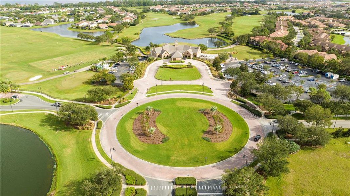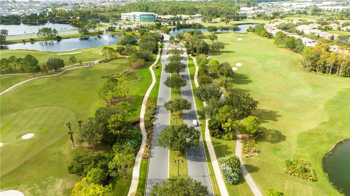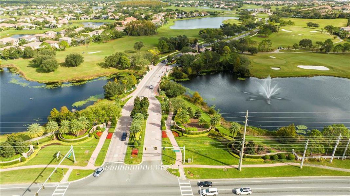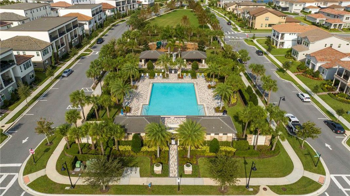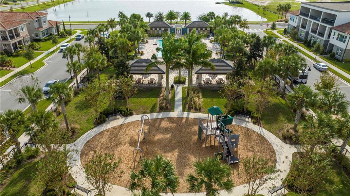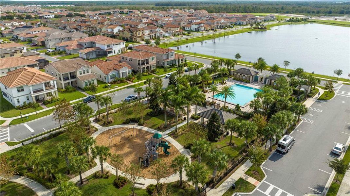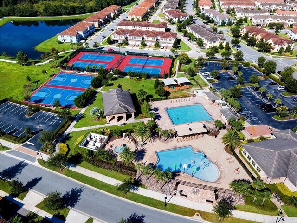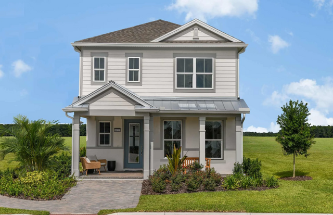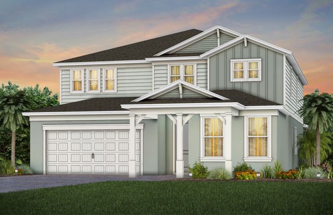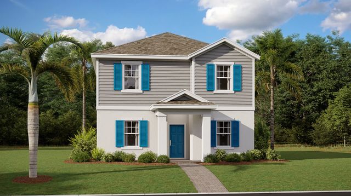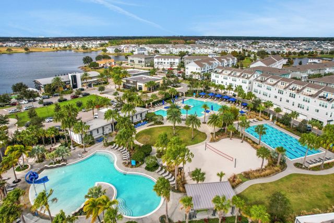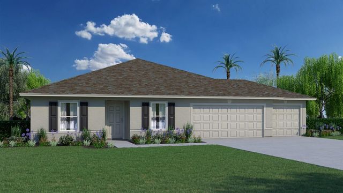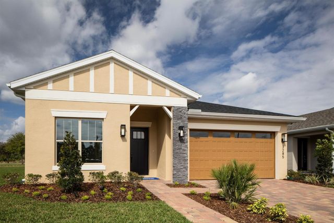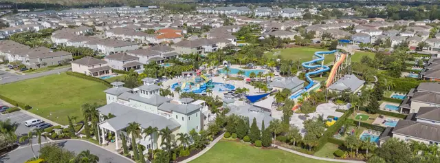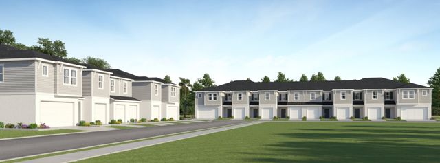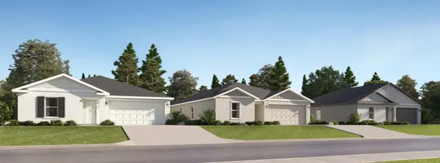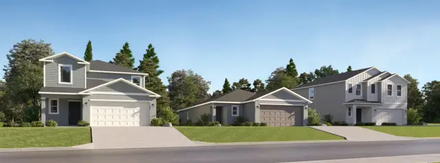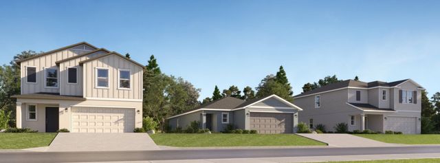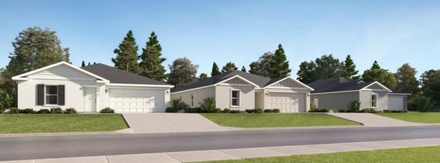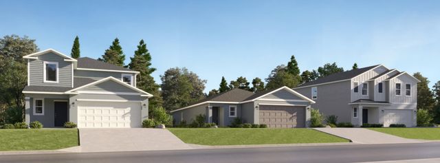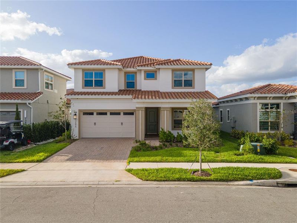
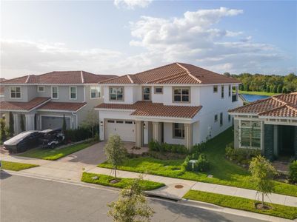
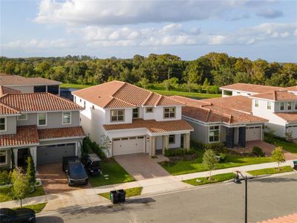
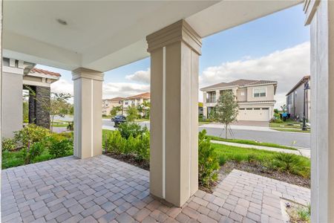
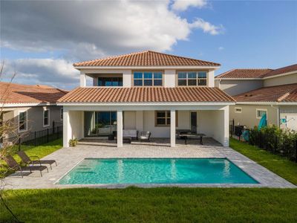
1 of 88
Pending/Under Contract
$1,250,000
13695 Abberwick Dr, Orlando, FL 32832
4 bd · 4 ba · 2 stories · 3,807 sqft
$1,250,000
Home Highlights
Home Description
Welcome to your DREAM HOUSE in the desirable, gated golf community of Eagle Creek! This brand-new Pinehurst model from Jones Homes offers the perfect blend of luxury, comfort, and convenience. With 4 spacious bedrooms, including a first-floor guest suite, this home provides an ideal layout for family and guests alike. The chef's kitchen shines with upgraded gray cabinets and elegant quartz countertops, while upgraded vinyl flooring enhances the first floor. The expansive master suite on the second floor boasts two walk-in closets and a luxurious bath designed for relaxation.The second floor also features a spacious loft perfect for a cinema or game room, two additional bedrooms, and a conveniently located laundry room close to the master bedroom for added ease. Step out onto the private balcony to enjoy serene lake views and the tranquility of your oversized lot, which offers extra green space in the backyard—a perfect setting for outdoor activities and entertaining. This is more than a home; it’s a lifestyle in one of Lake Nona’s most sought-after communities!
Home Details
*Pricing and availability are subject to change.- Garage spaces:
- 3
- Property status:
- Pending/Under Contract
- Lot size (acres):
- 0.18
- Size:
- 3,807 sqft
- Stories:
- 2
- Beds:
- 4
- Baths:
- 4
- Facing direction:
- South
Construction Details
- Builder Name:
- Jones Homes USA
- Year Built:
- 2023
- Roof:
- Tile Roofing
Home Features & Finishes
- Appliances:
- Exhaust FanTrash CompactorIce MakerSprinkler System
- Construction Materials:
- Block
- Cooling:
- Central Air
- Flooring:
- Vinyl FlooringCarpet FlooringTile FlooringHardwood Flooring
- Foundation Details:
- Slab
- Garage/Parking:
- Door OpenerGarageCovered Garage/ParkingAttached Garage
- Home amenities:
- Home Accessibility Features
- Interior Features:
- Window TreatmentsWalk-In ClosetSliding DoorsTray CeilingLoft
- Kitchen:
- DishwasherMicrowave OvenOvenRefrigeratorDisposalBuilt-In OvenConvection OvenCook TopKitchen Range
- Laundry facilities:
- Laundry Facilities On Upper LevelDryerWasherLaundry Facilities In ClosetUtility/Laundry Room
- Pets:
- Cat(s) Only AllowedDog(s) Only Allowed
- Property amenities:
- GardenBarBalconyPoolDeckCabinetsPatioPorch
- Rooms:
- Bonus RoomMedia RoomDining RoomFamily RoomLiving RoomBreakfast AreaOpen Concept FloorplanPrimary Bedroom Upstairs
- Security system:
- Smoke Detector

Considering this home?
Our expert will guide your tour, in-person or virtual
Need more information?
Text or call (888) 486-2818
Utility Information
- Heating:
- Thermostat, Central Heating
- Utilities:
- Electricity Available, Underground Utilities, Cable Available, Water Available
Community Amenities
- Woods View
- Dog Park
- Playground
- Fitness Center/Exercise Area
- Club House
- Golf Course
- Tennis Courts
- Gated Community
- Community Pool
- Park Nearby
- Basketball Court
- Security Guard/Safety Office
- Sidewalks Available
- Garden View
- Greenbelt View
- Waterfront View
- Pickleball Court
Neighborhood Details
Orlando, Florida
Orange County 32832
Schools in Orange County School District
GreatSchools’ Summary Rating calculation is based on 4 of the school’s themed ratings, including test scores, student/academic progress, college readiness, and equity. This information should only be used as a reference. Jome is not affiliated with GreatSchools and does not endorse or guarantee this information. Please reach out to schools directly to verify all information and enrollment eligibility. Data provided by GreatSchools.org © 2024
Average Home Price in 32832
Getting Around
Air Quality
Taxes & HOA
- Tax Year:
- 2023
- HOA Name:
- Eagle Creek Community
- HOA fee:
- $550/quarterly
Estimated Monthly Payment
Recently Added Communities in this Area
Nearby Communities in Orlando
New Homes in Nearby Cities
More New Homes in Orlando, FL
Listed by Sarah Cohim, sarahcf71@gmail.com
TRUE OAK REALTY, MLS O6257788
TRUE OAK REALTY, MLS O6257788
IDX information is provided exclusively for personal, non-commercial use, and may not be used for any purpose other than to identify prospective properties consumers may be interested in purchasing. Information is deemed reliable but not guaranteed. Some IDX listings have been excluded from this website. Listing Information presented by local MLS brokerage: NewHomesMate LLC, DBA Jome (888) 486-2818
Read moreLast checked Jan 19, 2:00 am





