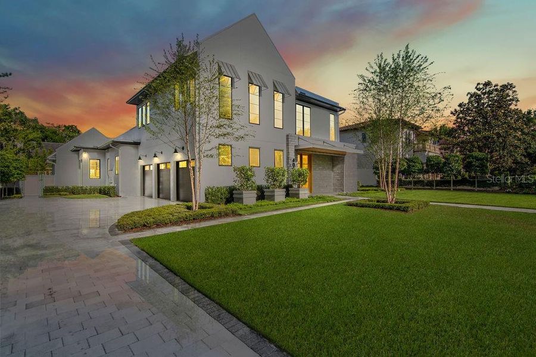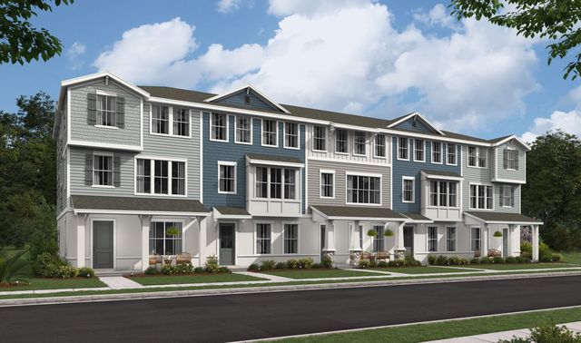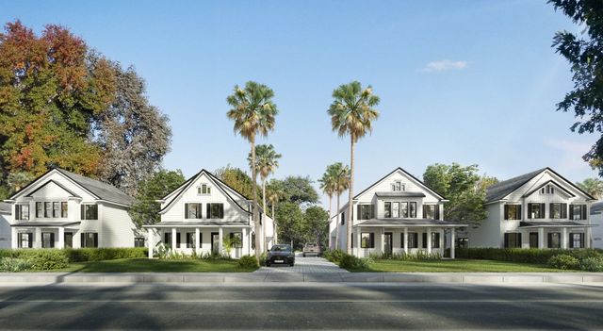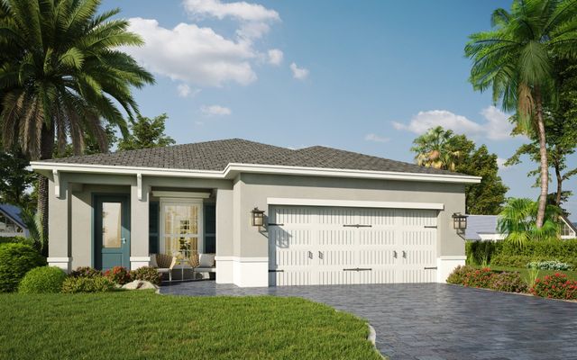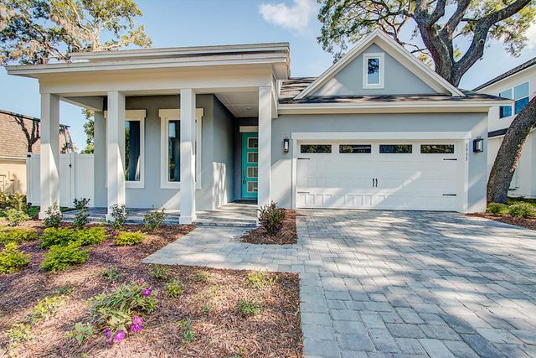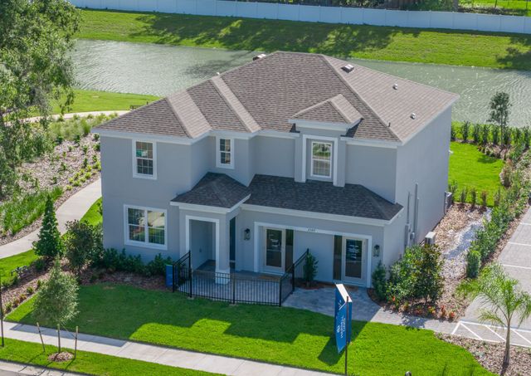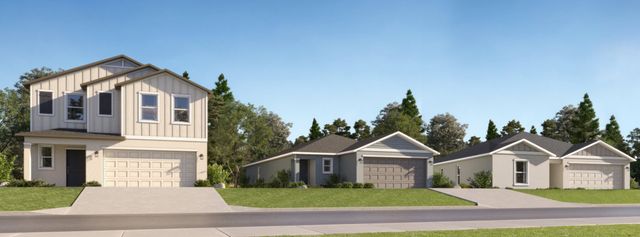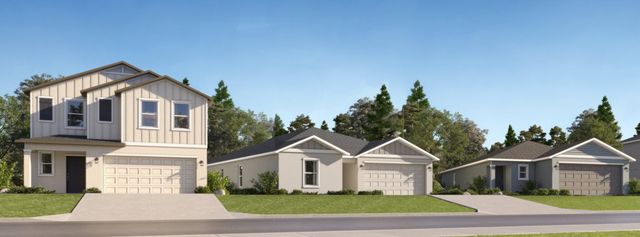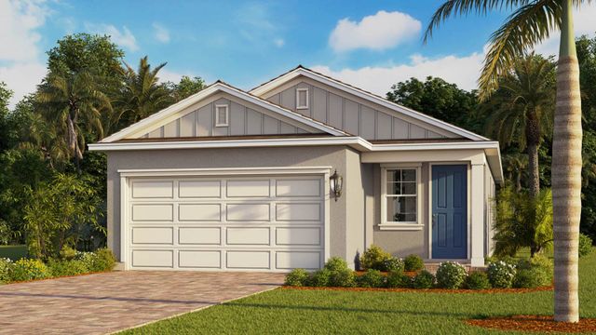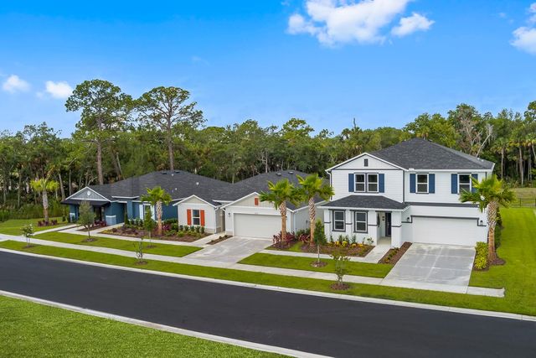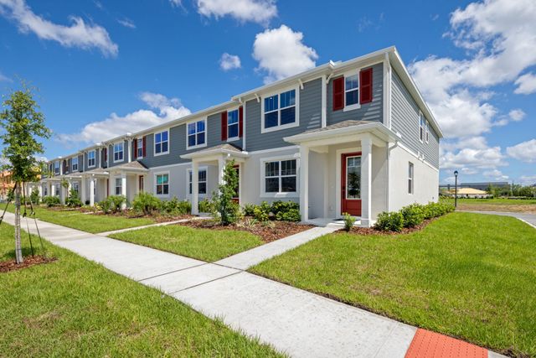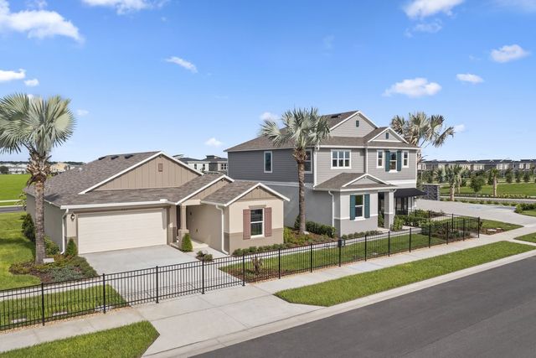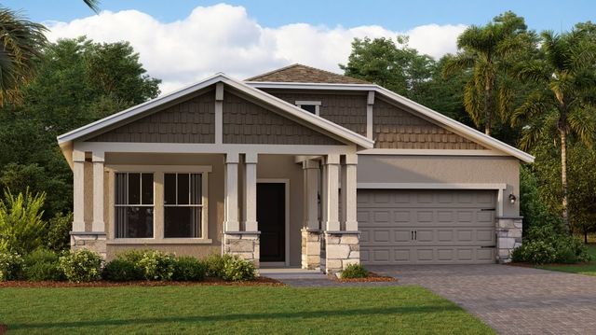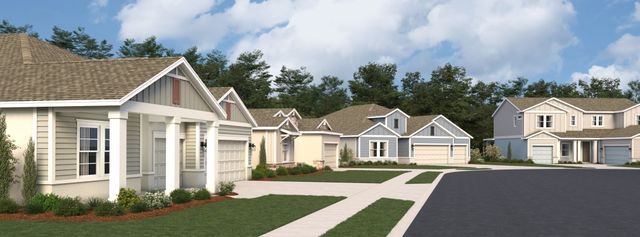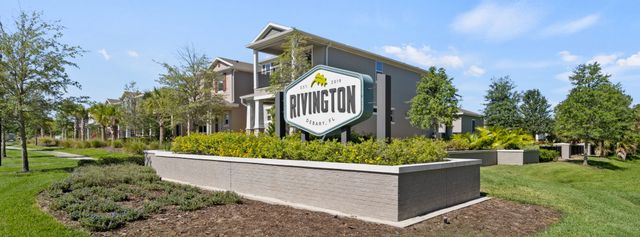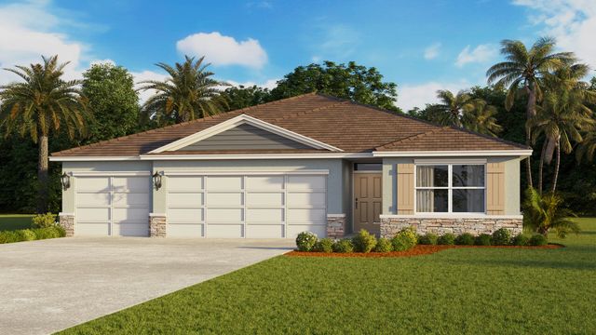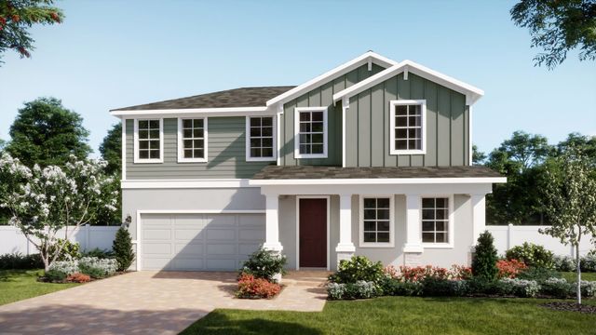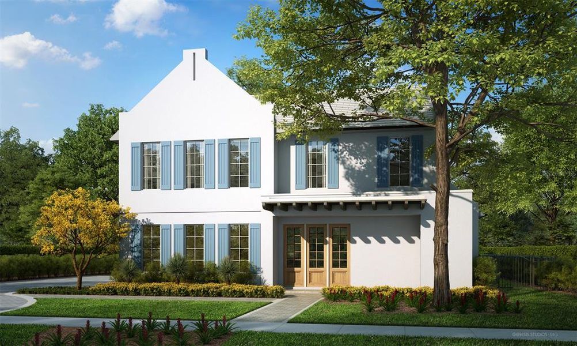
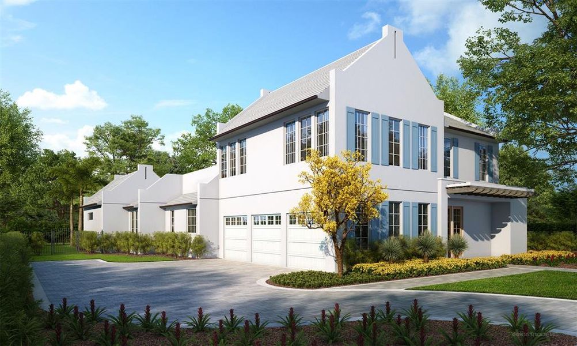
1 of 4
Under Construction
$3,895,000
3207 Middlesex Road, Orlando, FL 32803
5 bd · 6 ba · 2 stories · 4,944 sqft
$3,895,000
Home Highlights
Home Description
Choose your design from FG Schaub Custom Homes!! This Transitional or Alys Beach-inspired home is slated to be built at 3207 Middlesex Rd. in the Rose Isle area. Picture book of interior selections for the Alys Beach style home is available upon request. If a Transitional design is more of your style, you will have the option to choose your interior selections. A beautiful paver driveway leads residents and guests to the spacious car park of this stunning 4,944 SF, 2-story home complete with five bedrooms, five full bathrooms, and two half bathrooms. Large windows invite a seamless flow of natural light into the spacious foyer and into the airy gallery that stretches through the home. A luxurious chef's kitchen boasts high-end appliances including a stainless steel and brass La Cornue freestanding dual-fuel range with custom hood, True refrigerator, freezer, and 45 bottle under counter wine cooler, as well as an in-island ice maker and a walk-in pantry offering generous storage. The first-floor master suite features stylish aesthetics, a spacious dressing room with built in custom cabinetry, and luxurious spa-like bathroom with freestanding tub and a large walk-in shower. Also located on the first floor, just off the front of the home is a flex suite with a walk-in closet and large bathroom. The dining room is designed with ample space for entertaining guests, while the nearby great room will surely be the epicenter of this phenomenal home with pool views and an electric fireplace. Exit the great room through folding doors into the transitional room, this unique room comes fully equipped with a summer kitchen and electronic rollaway screens, helping bring your outdoor space, indoors. The pool area includes a sun shelf, spa and outdoor shower, and is surrounded by a large Travertine patio ideal for entertaining under the sun or stars. A fully-equipped, first-floor laundry room with adjacent mud room featuring custom built in cabinetry leads to the 3-car garage with finished epoxy flooring. As you move to the second floor, you will find 3 spacious and well-appointed bedrooms and 3 bathrooms which center around an activity space perfect for movie night, a personal gym or lounge area. The energy efficiency of this home is reinforced by spray foam insulation and low E, double paned windows throughout.
Home Details
*Pricing and availability are subject to change.- Garage spaces:
- 3
- Property status:
- Under Construction
- Neighborhood:
- Orwin Manor
- Lot size (acres):
- 0.34
- Size:
- 4,944 sqft
- Stories:
- 2
- Beds:
- 5
- Baths:
- 6
- Fence:
- Vinyl Fence
- Facing direction:
- Northwest
Construction Details
Home Features & Finishes
- Appliances:
- Exhaust FanIce Maker
- Construction Materials:
- StuccoWood FrameBlock
- Cooling:
- Ceiling Fan(s)Central Air
- Flooring:
- Tile FlooringHardwood Flooring
- Foundation Details:
- Slab
- Garage/Parking:
- Door OpenerGarageSide Entry Garage/ParkingAttached GarageCar Charging Stations
- Home amenities:
- Green Construction
- Interior Features:
- Ceiling-HighCeiling-VaultedWalk-In ClosetCrown MoldingTray CeilingLoft
- Kitchen:
- Wine RefrigeratorDishwasherMicrowave OvenRefrigeratorDisposalKitchen Range
- Laundry facilities:
- Utility/Laundry Room
- Lighting:
- Exterior LightingLightingStreet Lights
- Property amenities:
- SidewalkPoolDeckCabinetsElectric FireplaceFireplacePorch
- Rooms:
- Family RoomOpen Concept Floorplan
- Security system:
- Security SystemSmoke Detector

Considering this home?
Our expert will guide your tour, in-person or virtual
Need more information?
Text or call (888) 486-2818
Utility Information
- Heating:
- Thermostat, Water Heater, Central Heating, Tankless water heater
- Utilities:
- Electricity Available, Cable Available, Water Available
Community Amenities
- Energy Efficient
Neighborhood Details
Orwin Manor Neighborhood in Orlando, Florida
Orange County 32803
Schools in Orange County School District
GreatSchools’ Summary Rating calculation is based on 4 of the school’s themed ratings, including test scores, student/academic progress, college readiness, and equity. This information should only be used as a reference. Jome is not affiliated with GreatSchools and does not endorse or guarantee this information. Please reach out to schools directly to verify all information and enrollment eligibility. Data provided by GreatSchools.org © 2024
Average Home Price in Orwin Manor Neighborhood
Getting Around
4 nearby routes:
3 bus, 1 rail, 0 other
Air Quality
Taxes & HOA
- Tax Year:
- 2022
- HOA fee:
- N/A
Estimated Monthly Payment
Recently Added Communities in this Area
Nearby Communities in Orlando
New Homes in Nearby Cities
More New Homes in Orlando, FL
Listed by Laura Earl, Laura.Earl@CorcoranPremier.com
CORCORAN PREMIER REALTY, MLS O6199693
CORCORAN PREMIER REALTY, MLS O6199693
IDX information is provided exclusively for personal, non-commercial use, and may not be used for any purpose other than to identify prospective properties consumers may be interested in purchasing. Information is deemed reliable but not guaranteed. Some IDX listings have been excluded from this website. Listing Information presented by local MLS brokerage: NewHomesMate LLC, DBA Jome (888) 486-2818
Read moreLast checked Dec 14, 2:00 pm

