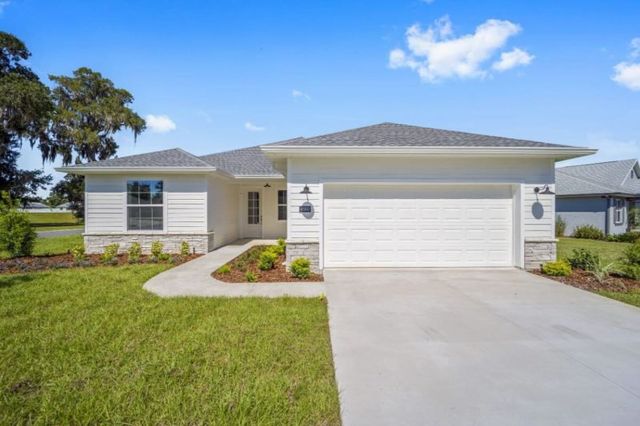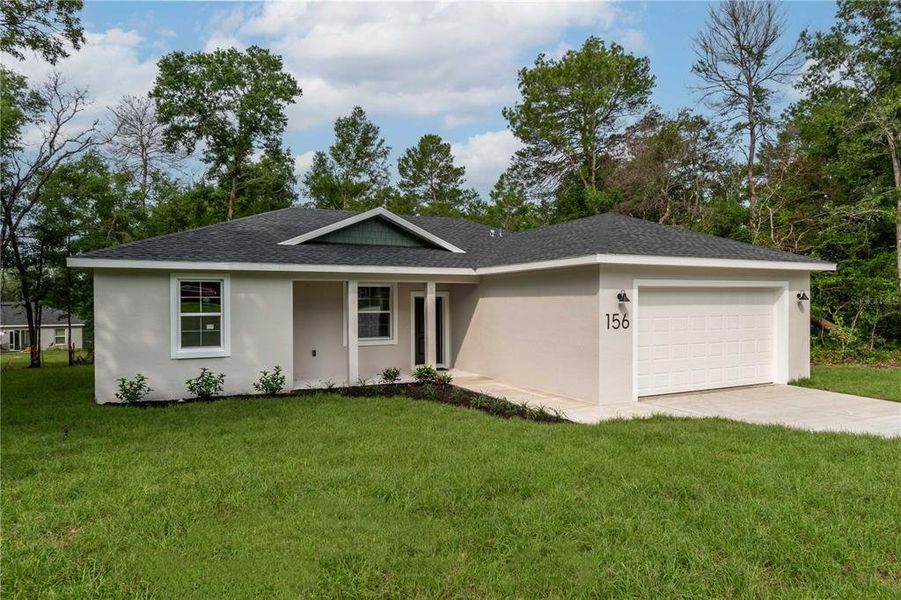
Diamond Ridge
Community by Triple Crown Homes



Welcome to 156 Spruce Rd., Ocala, FL 34472, where luxury living meets affordability in a meticulously crafted sanctuary that exceeds expectations at every turn. This is not your standard builder grade or tract-built home; it is a tailor-built home meticulously designed with upgraded materials and superior craftsmanship. Step inside to discover a spacious open floor plan spanning 1,450 square feet and featuring stunning 9-foot ceilings throughout. The kitchen highlights granite countertops, a generously sized island/breakfast bar, and stainless-steel appliances, all harmoniously combining style with functionality. This home includes upgraded kitchen cabinets with soft-close drawers and doors and a spacious pantry. Meanwhile, luxury vinyl plank flooring graces the main living areas and laundry/mudroom and bathrooms, while plush upgraded carpet can be found in the bedrooms. The spacious primary bedroom is located on one side of the home, while two additional bedrooms and a full bathroom occupy the opposite side. This layout offers privacy for guests or family members alike. The private primary suite boasts a tray ceiling, large walk-in closet, and a lavish ensuite bathroom featuring dual sinks, granite countertops, soft-close cabinetry, a private water closet, linen closet and a spacious walk-in shower featuring floor-to-ceiling ceramic tile. The second full bathroom also features granite countertops, soft-close cabinetry, and a tub and shower combination with beautifully textured ceramic tile extending to the ceiling, along with a transom window for natural light. Vaulted ceilings in the main living area create an airy ambiance, enhanced by 9-foot ceilings throughout the home. Seamlessly transition between spaces with strategically placed pocket doors, while custom 8-foot French doors beckon you onto the oversized lanai where you’ll find the ceiling adorned with tongue-and-groove wood covering and decorative stamped and painted concrete flooring perfect for enjoying the Florida sunshine. Outdoors, unwind on the large, covered lanai, ideal for hosting gatherings or enjoying the peaceful and shaded backyard. The covered front porch with tongue-and-groove wood design ceiling offers a warm welcome. Practicality meets luxury with smooth-finished walls and ceilings, along with 8-foot garage doors equipped with a quiet automatic opener for convenience and large 2-car garage with concrete driveway and sidewalk. Enjoy easy yard access through the garage side entry man door, all without the constraints of an HOA. Enjoy the tranquility and green spaces that surround this home in the established community of Silver Spring Shores. More amenities such as Silver Spring Shores Community Center and Golf Course, shopping, and dining are all just minutes away. Plus, rest assured with the builder limited home warranty included, you’ll have peace of mind for years to come. Do not miss your chance to own this exquisite brand-new home—schedule your showing today - this home is a must-see!
Ocala, Florida
Marion County 34472
GreatSchools’ Summary Rating calculation is based on 4 of the school’s themed ratings, including test scores, student/academic progress, college readiness, and equity. This information should only be used as a reference. Jome is not affiliated with GreatSchools and does not endorse or guarantee this information. Please reach out to schools directly to verify all information and enrollment eligibility. Data provided by GreatSchools.org © 2024
IDX information is provided exclusively for personal, non-commercial use, and may not be used for any purpose other than to identify prospective properties consumers may be interested in purchasing. Information is deemed reliable but not guaranteed. Some IDX listings have been excluded from this website. Listing Information presented by local MLS brokerage: NewHomesMate LLC, DBA Jome (888) 486-2818
Read moreLast checked Dec 14, 8:00 pm