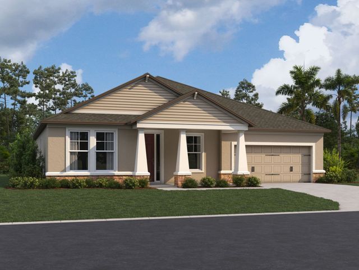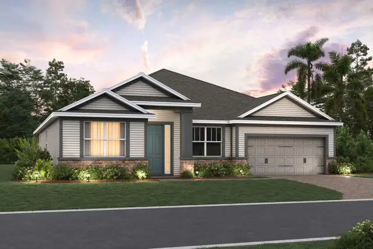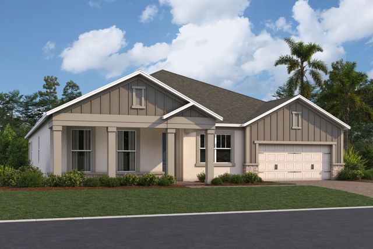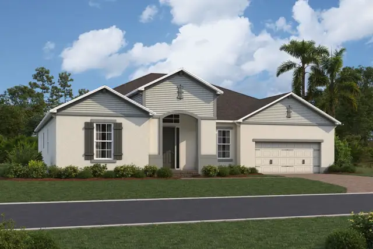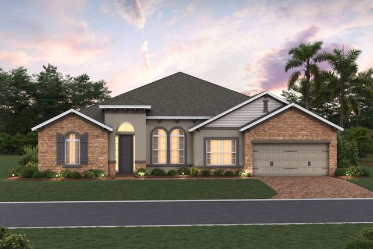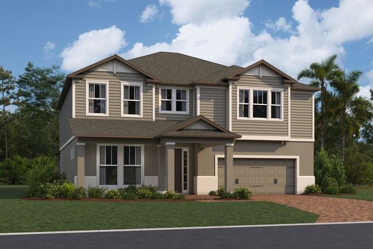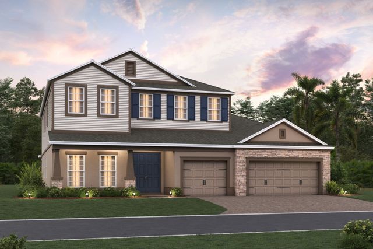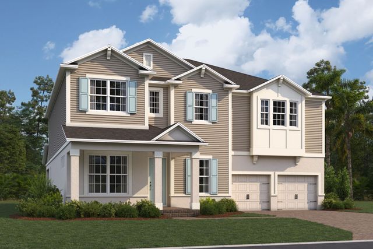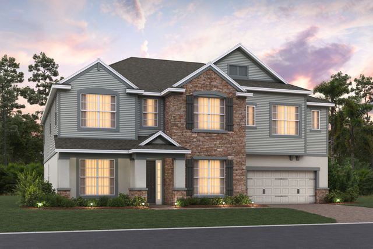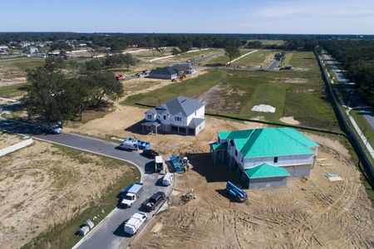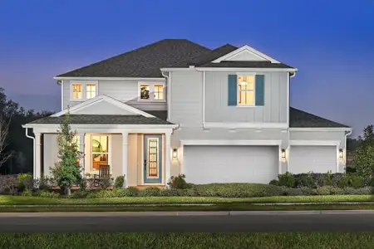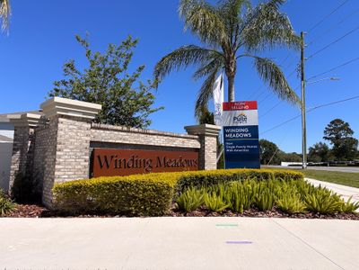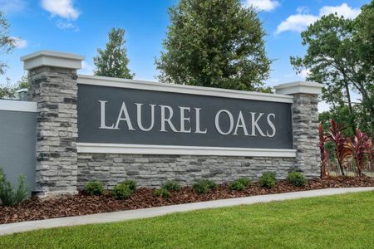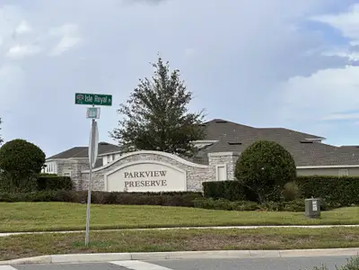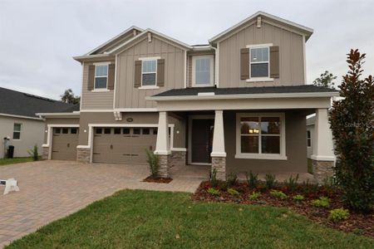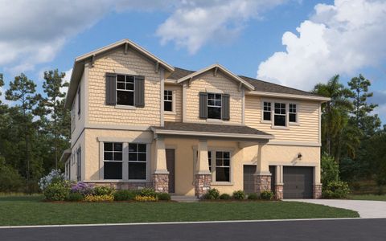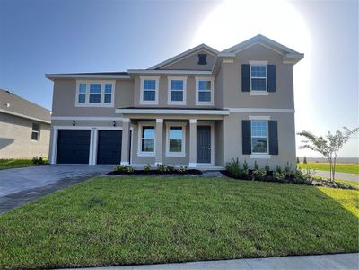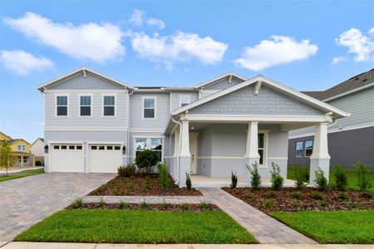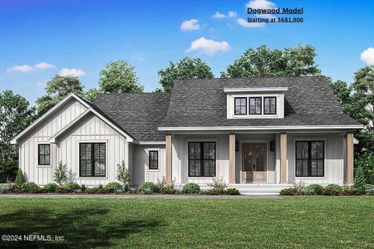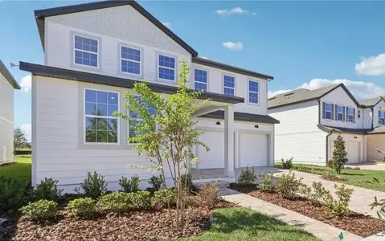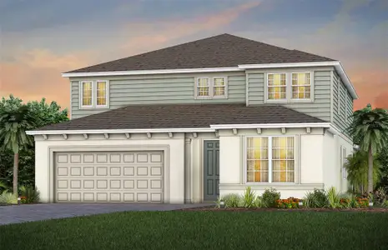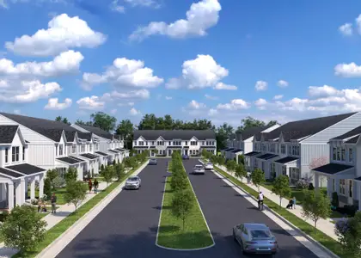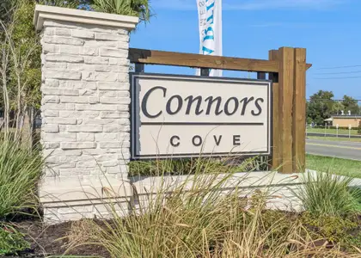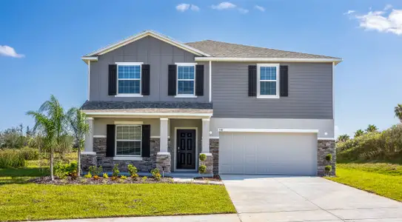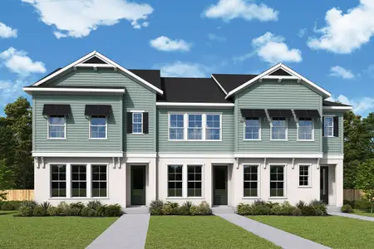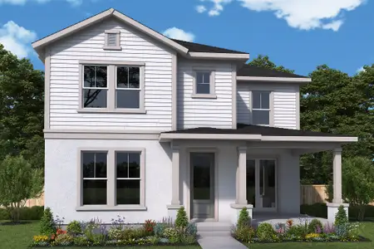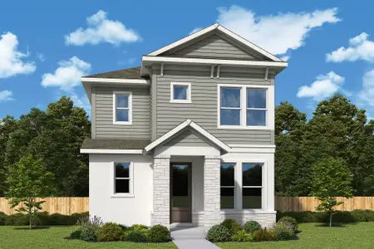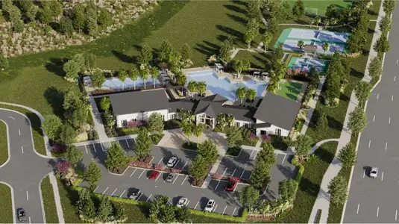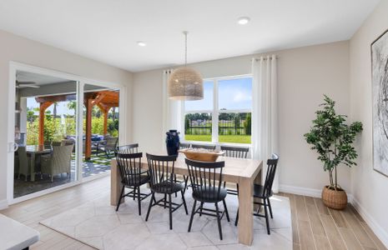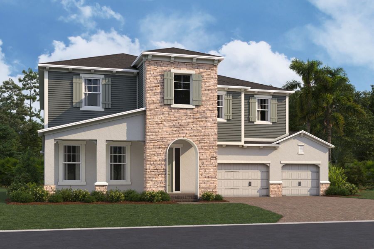
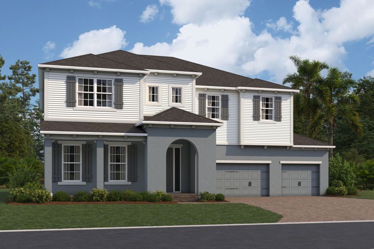
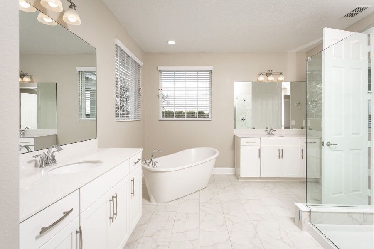
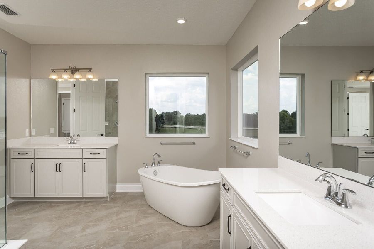
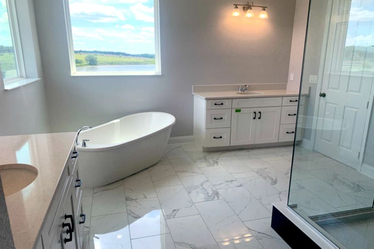
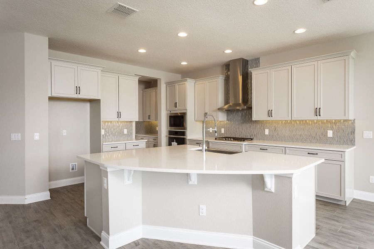
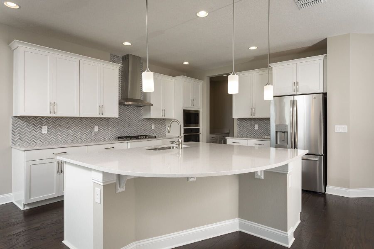







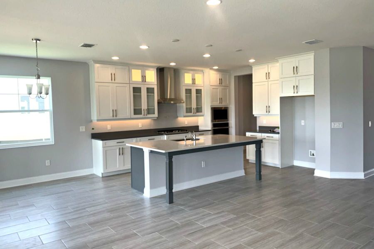
Book your tour. Save an average of $18,473. We'll handle the rest.
- Confirmed tours
- Get matched & compare top deals
- Expert help, no pressure
- No added fees
Estimated value based on Jome data, T&C apply
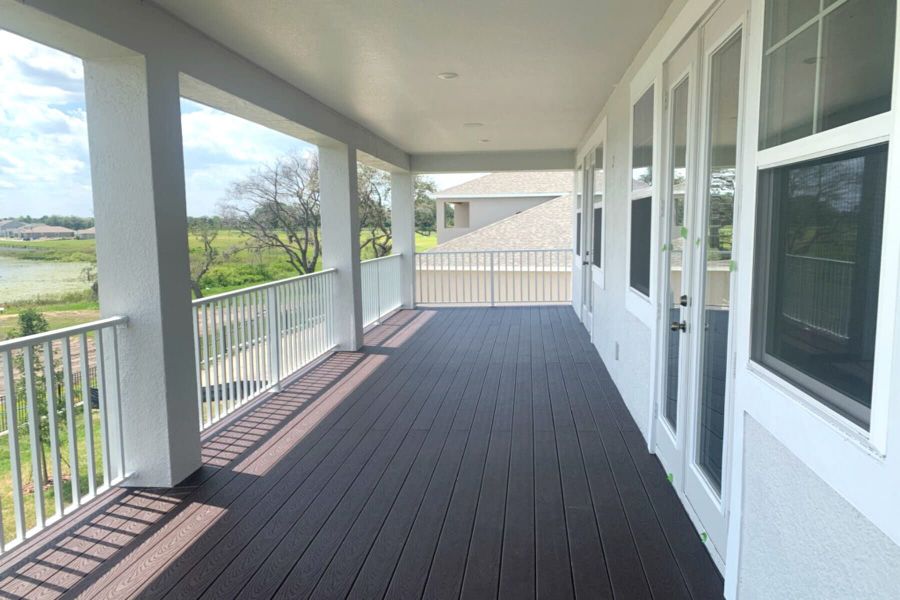
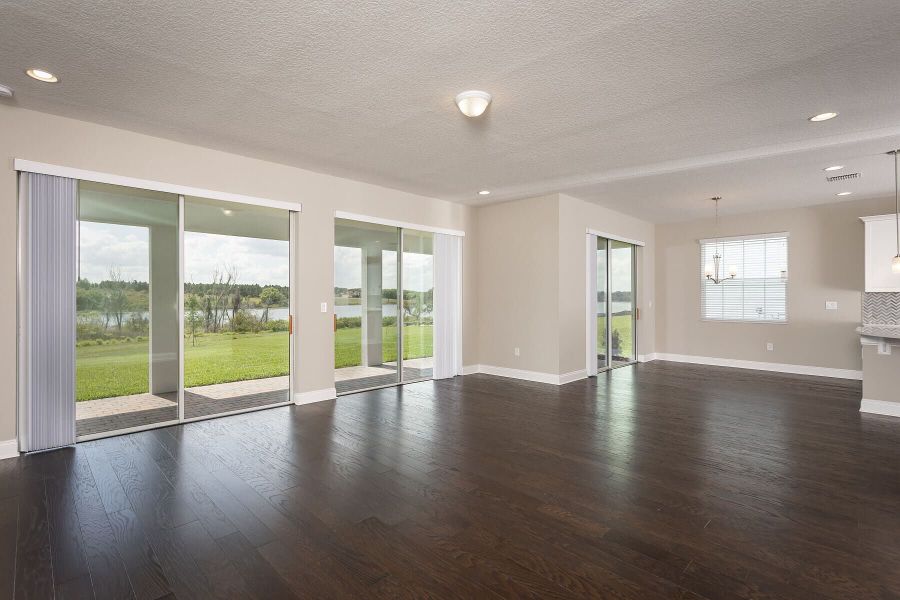
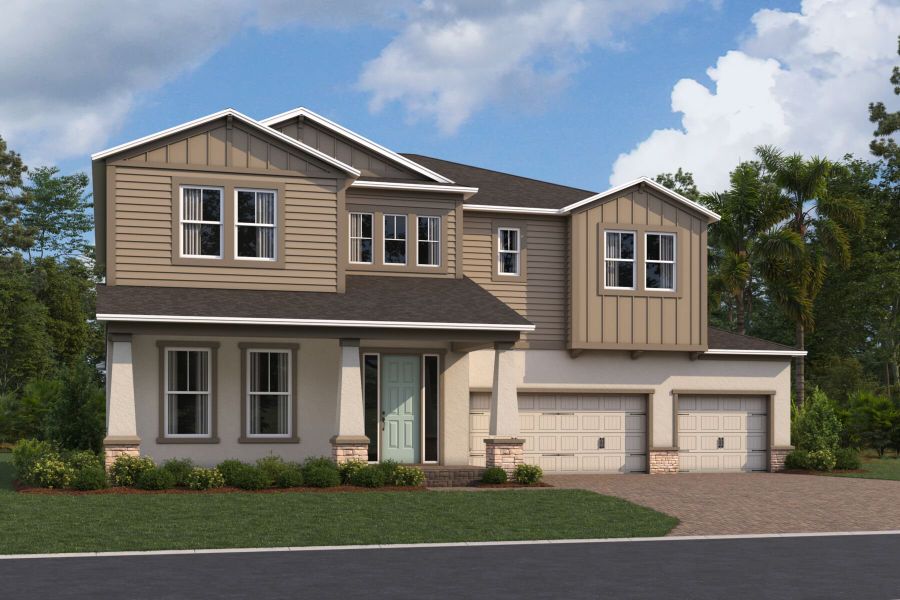

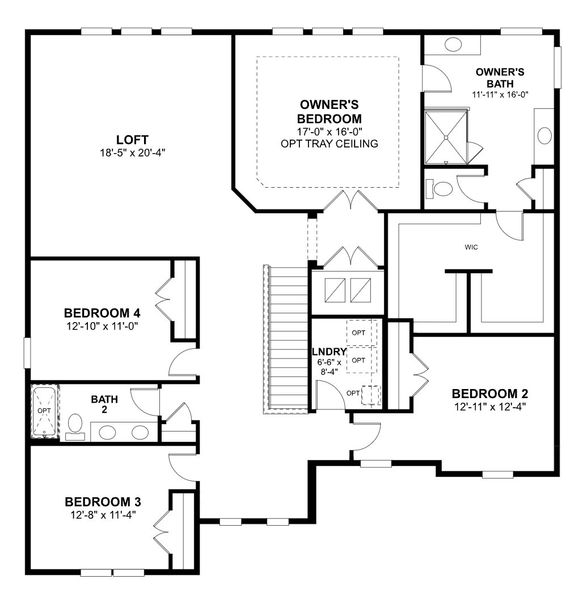
- 5 bd
- 3 ba
- 3,723 sqft
Harmony plan in Wolf Lake Ranch by M/I Homes
Visit the community to experience this floor plan
Why tour with Jome?
- No pressure toursTour at your own pace with no sales pressure
- Expert guidanceGet insights from our home buying experts
- Exclusive accessSee homes and deals not available elsewhere
Jome is featured in
Plan description
May also be listed on the M/I Homes website
Information last verified by Jome: Today at 7:50 AM (January 21, 2026)
Book your tour. Save an average of $18,473. We'll handle the rest.
We collect exclusive builder offers, book your tours, and support you from start to housewarming.
- Confirmed tours
- Get matched & compare top deals
- Expert help, no pressure
- No added fees
Estimated value based on Jome data, T&C apply
Plan details
- Name:
- Harmony
- Property status:
- Floor plan
- Size from:
- 3,723 sqft
- Size to:
- 4,085 sqft
- Stories:
- 2
- Beds:
- 5
- Baths from:
- 3
- Baths to:
- 5
- Half baths to:
- 1
- Garage spaces:
- 3
Plan features & finishes
- Garage/Parking:
- GarageAttached Garage
- Interior Features:
- Walk-In ClosetFoyerLoft
- Laundry facilities:
- Utility/Laundry Room
- Property amenities:
- PatioPorch
- Rooms:
- KitchenDining RoomFamily RoomBreakfast AreaOpen Concept FloorplanPrimary Bedroom Upstairs

Get a consultation with our New Homes Expert
- See how your home builds wealth
- Plan your home-buying roadmap
- Discover hidden gems
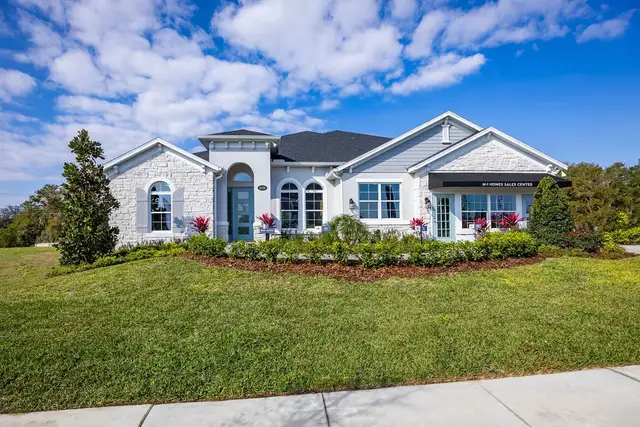
Community details
Wolf Lake Ranch
by M/I Homes, Apopka, FL
- 6 homes
- 10 plans
- 2,167 - 4,761 sqft
View Wolf Lake Ranch details
Want to know more about what's around here?
The Harmony floor plan is part of Wolf Lake Ranch, a new home community by M/I Homes, located in Apopka, FL. Visit the Wolf Lake Ranch community page for full neighborhood insights, including nearby schools, shopping, walk & bike-scores, commuting, air quality & natural hazards.

Available homes in Wolf Lake Ranch
- Home at address 3318 Wolf Lake Ave, Apopka, FL 32712
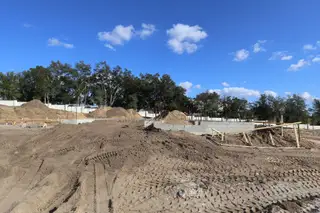
Glenwood
$849,990
- 5 bd
- 5 ba
- 4,048 sqft
3318 Wolf Lake Ave, Apopka, FL 32712
- Home at address 3326 Wolf Lake Ave, Apopka, FL 32712
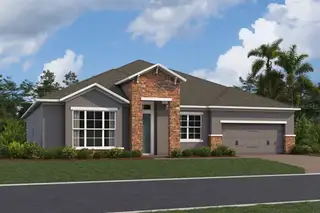
Corina Xl
$854,070
- 5 bd
- 4.5 ba
- 3,485 sqft
3326 Wolf Lake Ave, Apopka, FL 32712
- Home at address 3126 Wolf Lake Ave, Apopka, FL 32712
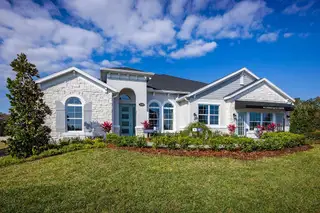
Brookhaven Fl
$1,199,990
- 5 bd
- 4 ba
- 3,962 sqft
3126 Wolf Lake Ave, Apopka, FL 32712
 More floor plans in Wolf Lake Ranch
More floor plans in Wolf Lake Ranch

Considering this plan?
Our expert will guide your tour, in-person or virtual
Need more information?
Text or call (888) 486-2818
Financials
Estimated monthly payment
Let us help you find your dream home
How many bedrooms are you looking for?
Similar homes nearby
Recently added communities in this area
Nearby communities in Apopka
New homes in nearby cities
More New Homes in Apopka, FL
- Jome
- New homes search
- Florida
- Greater Orlando Area
- Orange County
- Apopka
- Wolf Lake Ranch
- 3126 Wolf Lake Ave, Apopka, FL 32712

