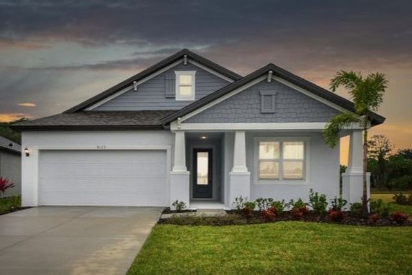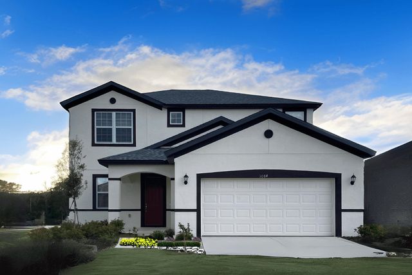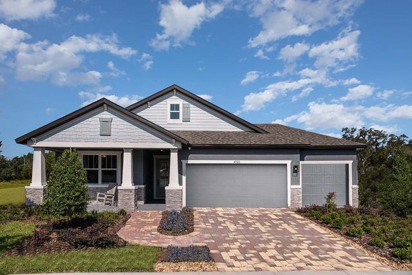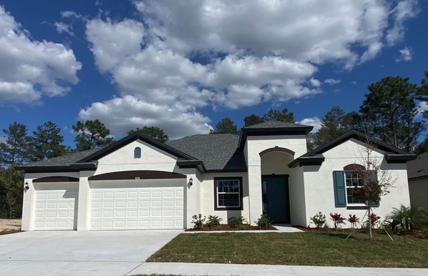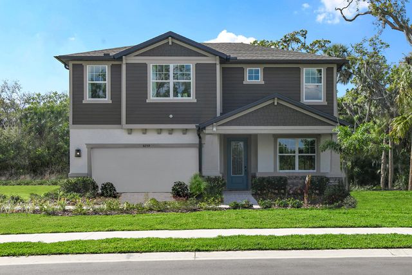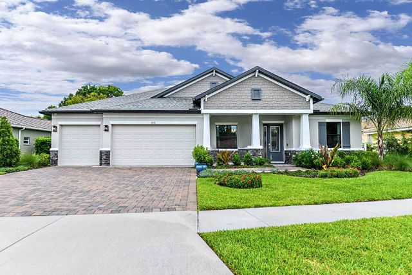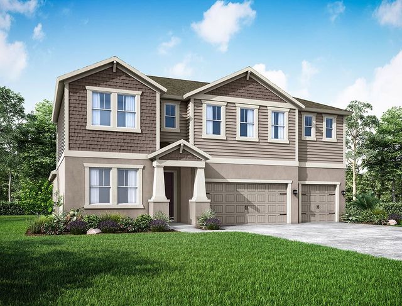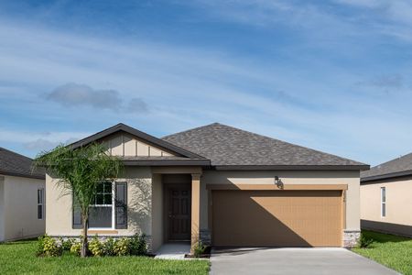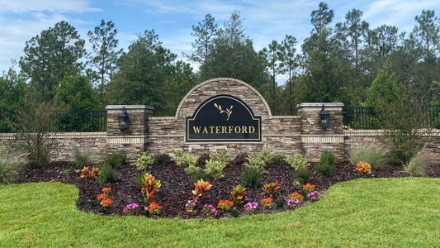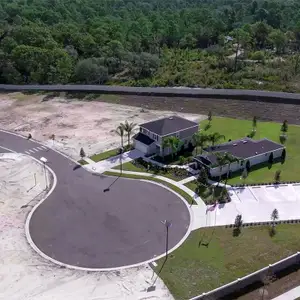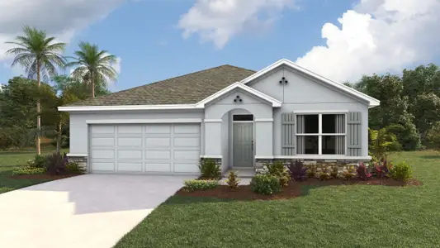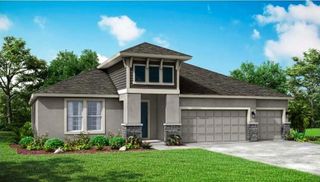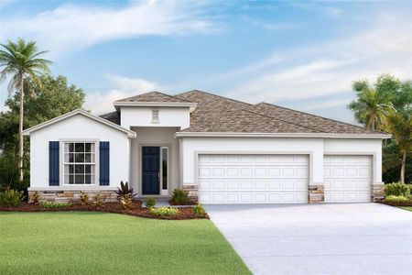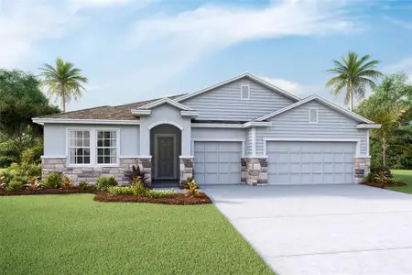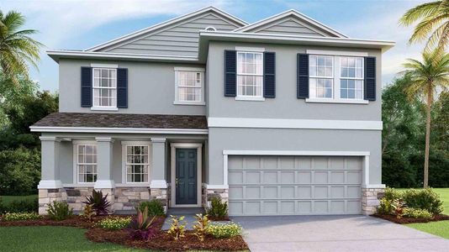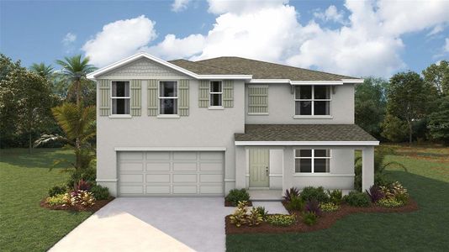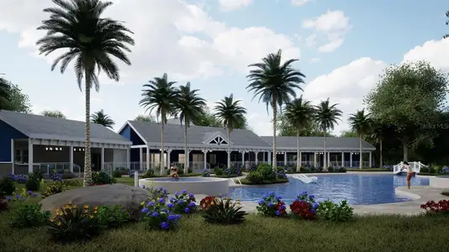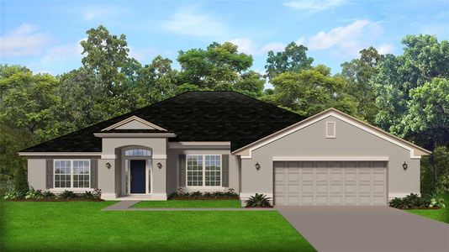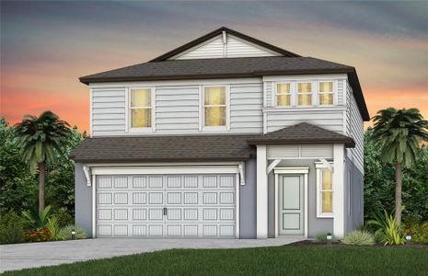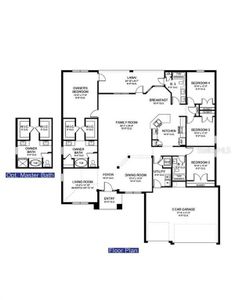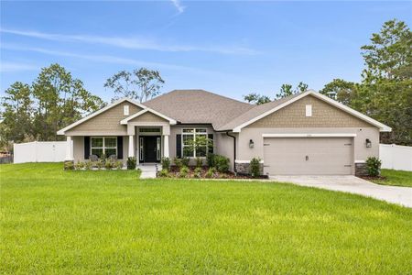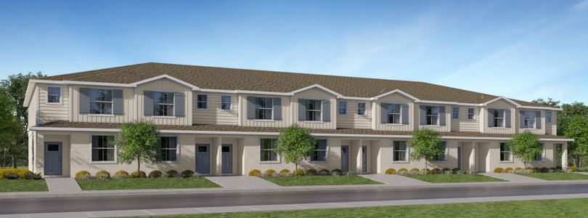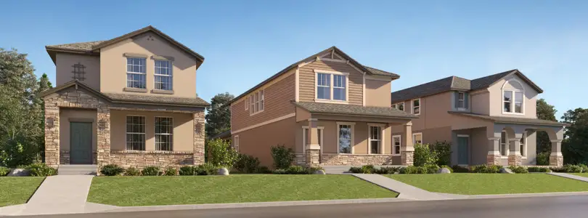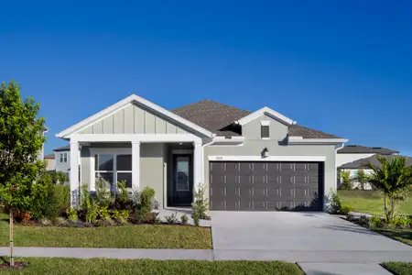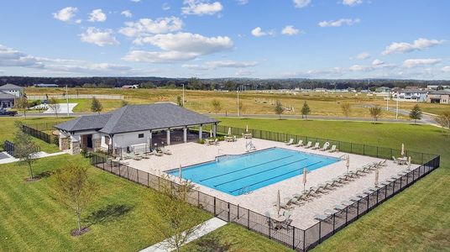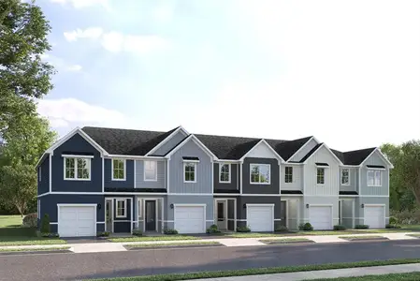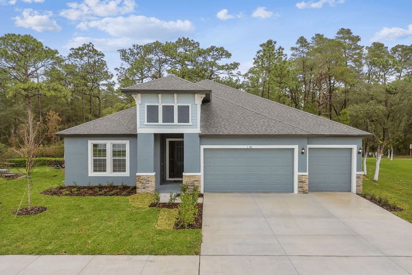
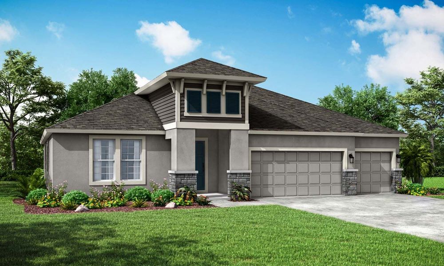
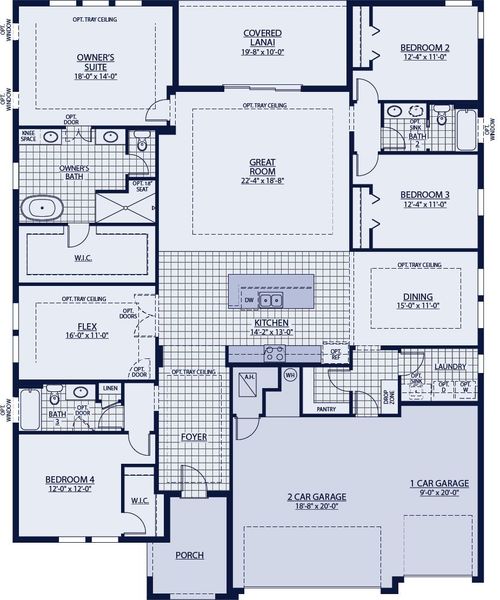
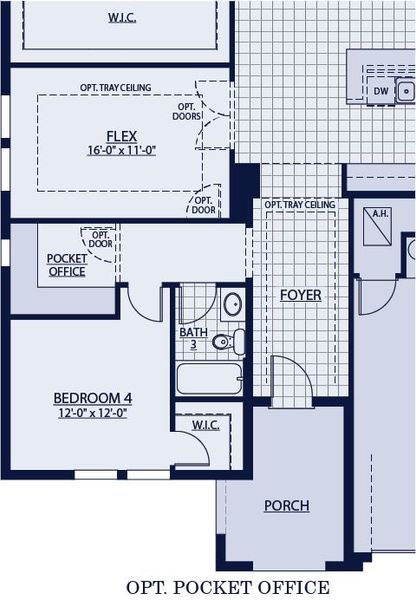
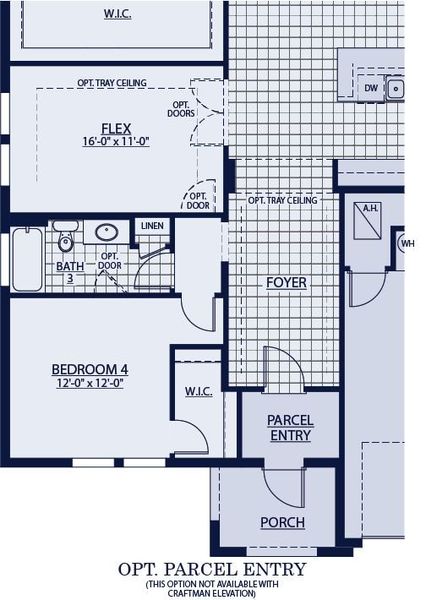
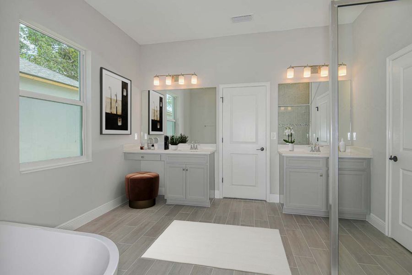
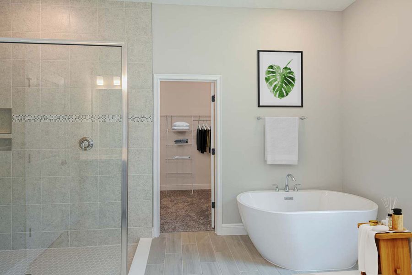







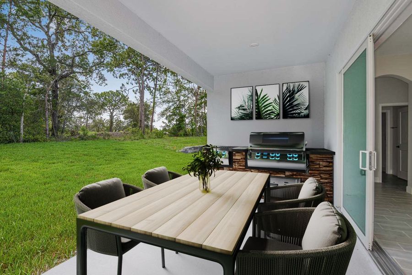
Book your tour. Save an average of $18,473. We'll handle the rest.
- Confirmed tours
- Get matched & compare top deals
- Expert help, no pressure
- No added fees
Estimated value based on Jome data, T&C apply
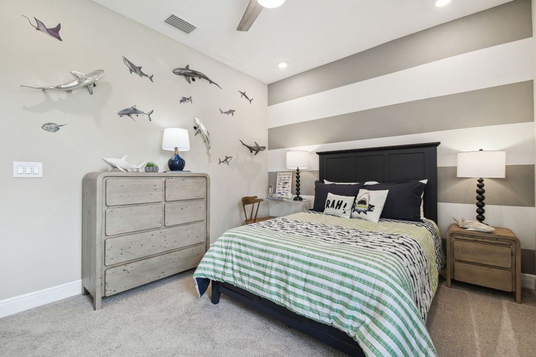
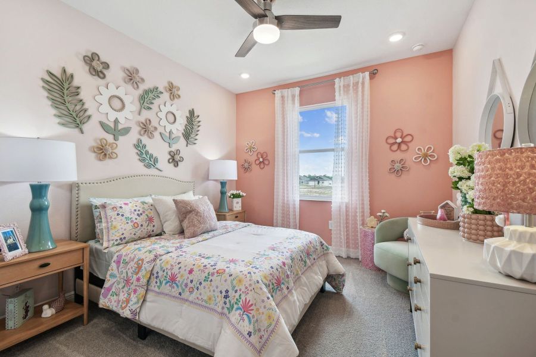
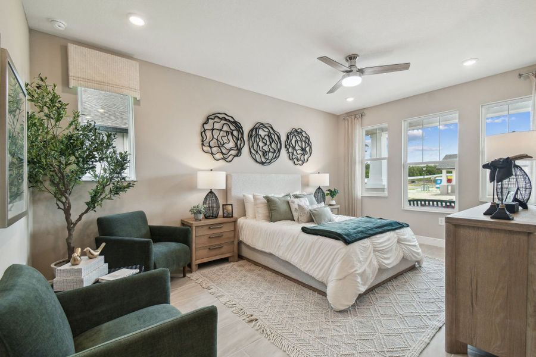
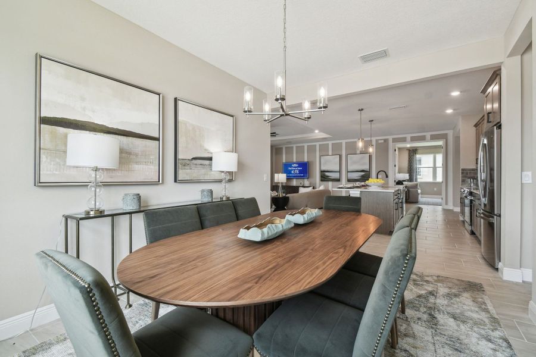
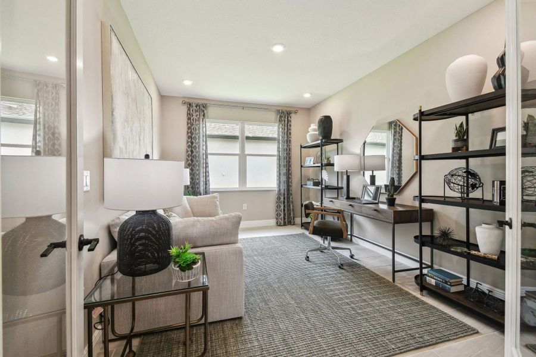
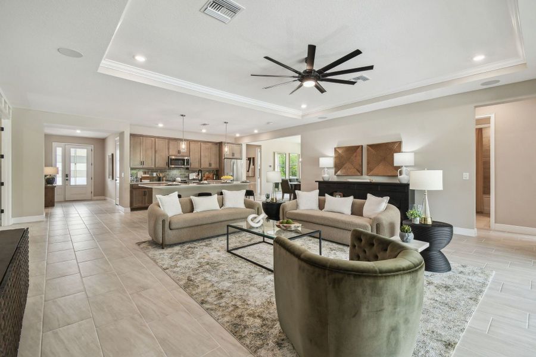
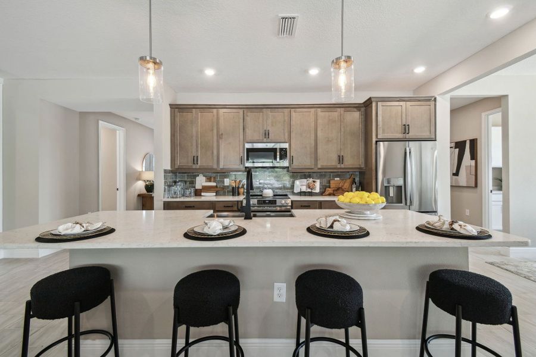
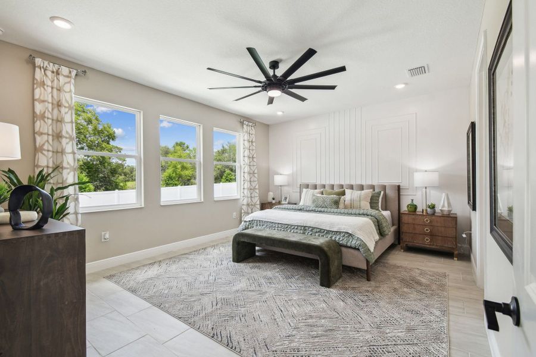
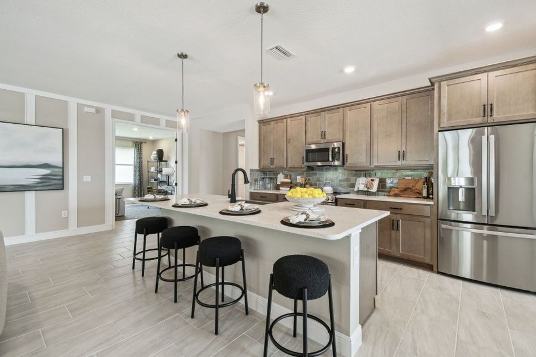
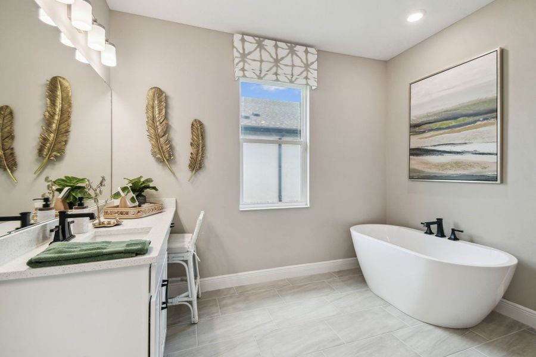
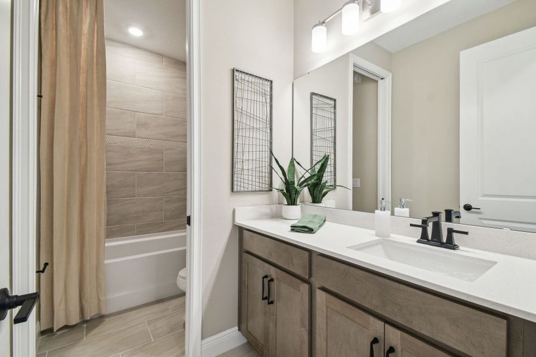
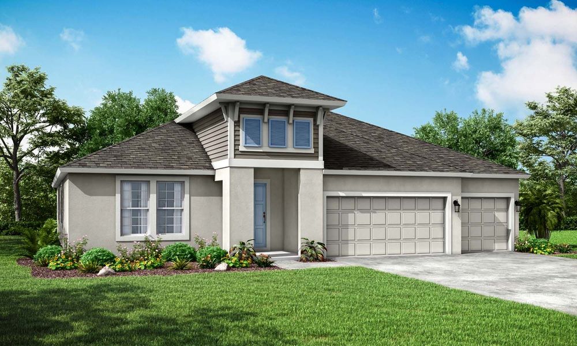
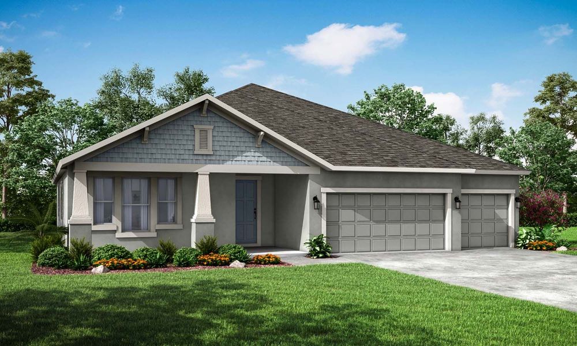
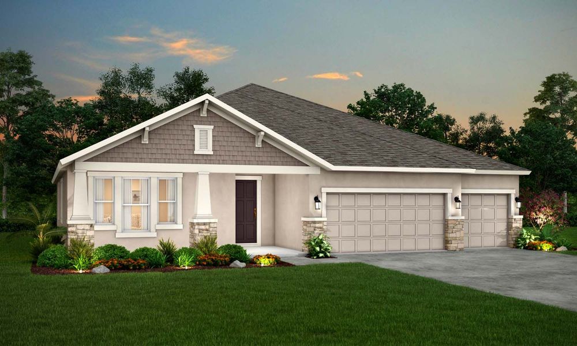
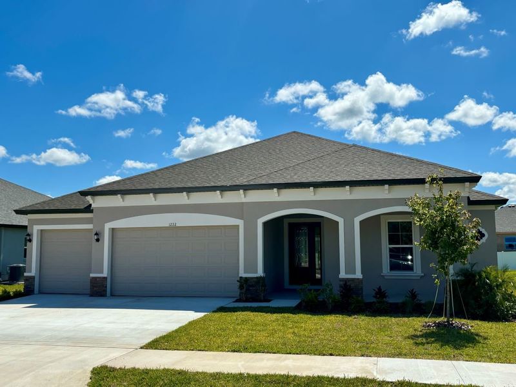
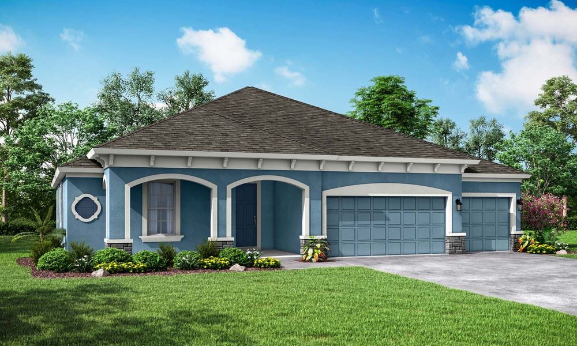
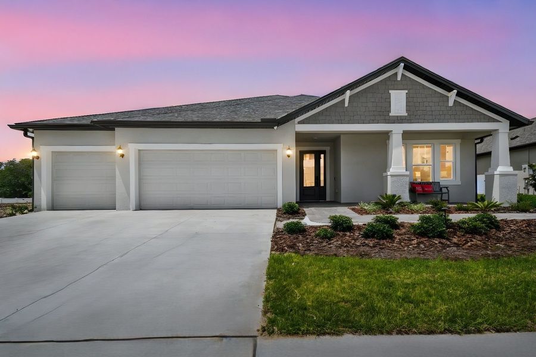
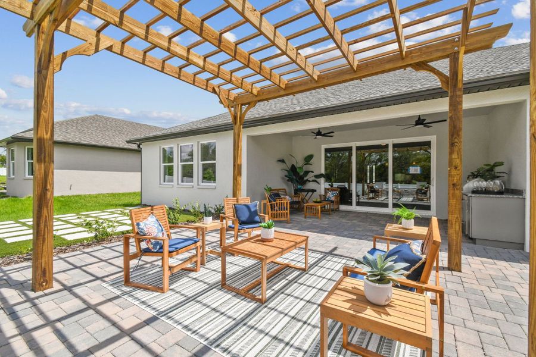
- 4 bd
- 3 ba
- 2,786 sqft
Sapphire plan in Pinecone Reserve by William Ryan Homes
Visit the community to experience this floor plan
Why tour with Jome?
- No pressure toursTour at your own pace with no sales pressure
- Expert guidanceGet insights from our home buying experts
- Exclusive accessSee homes and deals not available elsewhere
Jome is featured in
Plan description
May also be listed on the William Ryan Homes website
Information last verified by Jome: Today at 10:31 AM (January 16, 2026)
Book your tour. Save an average of $18,473. We'll handle the rest.
We collect exclusive builder offers, book your tours, and support you from start to housewarming.
- Confirmed tours
- Get matched & compare top deals
- Expert help, no pressure
- No added fees
Estimated value based on Jome data, T&C apply
Plan details
- Name:
- Sapphire
- Property status:
- Floor plan
- Size:
- 2,786 sqft
- Stories:
- 1
- Beds:
- 4
- Baths:
- 3
- Garage spaces:
- 3
Plan features & finishes
- Garage/Parking:
- GarageAttached Garage
- Interior Features:
- Walk-In Closet
- Laundry facilities:
- Utility/Laundry Room
- Property amenities:
- BasementLanaiPatioPorch
- Rooms:
- Flex RoomPrimary Bedroom On MainKitchenGuest RoomDining RoomFamily RoomPrimary Bedroom Downstairs

Get a consultation with our New Homes Expert
- See how your home builds wealth
- Plan your home-buying roadmap
- Discover hidden gems
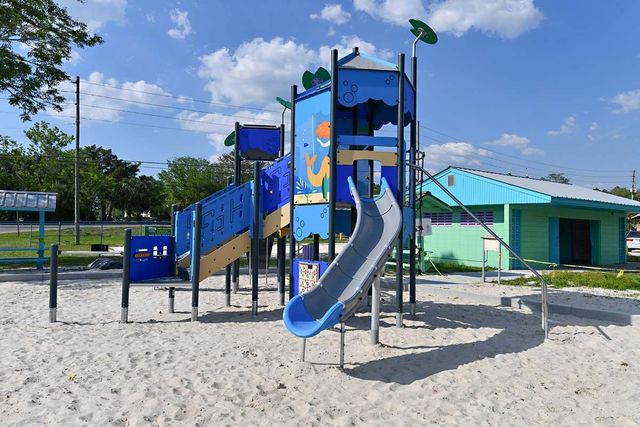
Community details
Pinecone Reserve
by William Ryan Homes, Brooksville, FL
- 4 homes
- 12 plans
- 1,516 - 3,402 sqft
View Pinecone Reserve details
Want to know more about what's around here?
The Sapphire floor plan is part of Pinecone Reserve, a new home community by William Ryan Homes, located in Brooksville, FL. Visit the Pinecone Reserve community page for full neighborhood insights, including nearby schools, shopping, walk & bike-scores, commuting, air quality & natural hazards.

Homes built from this plan
Available homes in Pinecone Reserve
- Home at address 8595 White Pine Ave, Brooksville, FL 34613
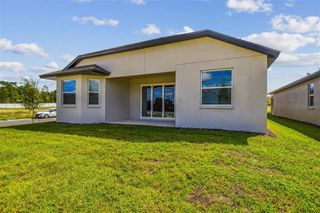
50' - Solana
$319,900
- 4 bd
- 2 ba
- 1,936 sqft
8595 White Pine Ave, Brooksville, FL 34613
 More floor plans in Pinecone Reserve
More floor plans in Pinecone Reserve

Considering this plan?
Our expert will guide your tour, in-person or virtual
Need more information?
Text or call (888) 486-2818
Financials
Estimated monthly payment
Let us help you find your dream home
How many bedrooms are you looking for?
Similar homes nearby
Recently added communities in this area
Nearby communities in Brooksville
New homes in nearby cities
More New Homes in Brooksville, FL
- Jome
- New homes search
- Florida
- Tampa Bay Area
- Hernando County
- Brooksville
- Pinecone Reserve
- 8957 Evergreen Ave, Brooksville, FL 34613

