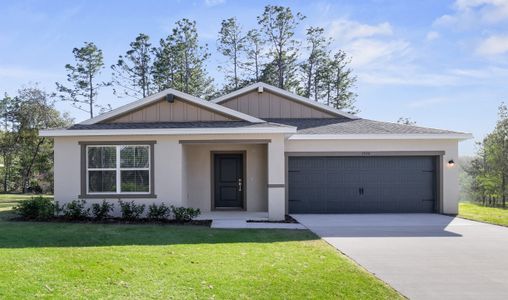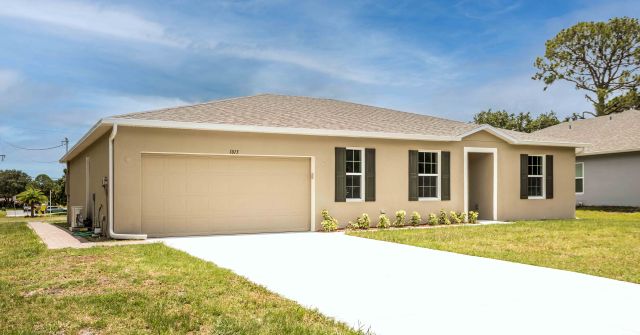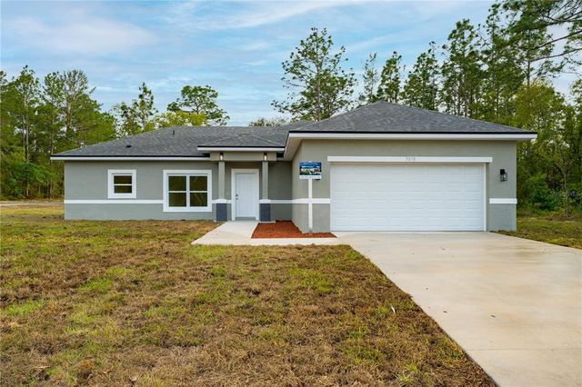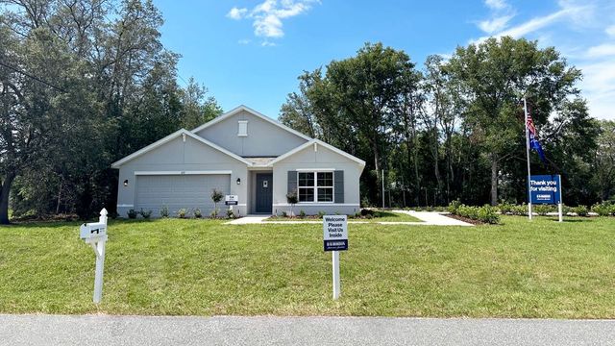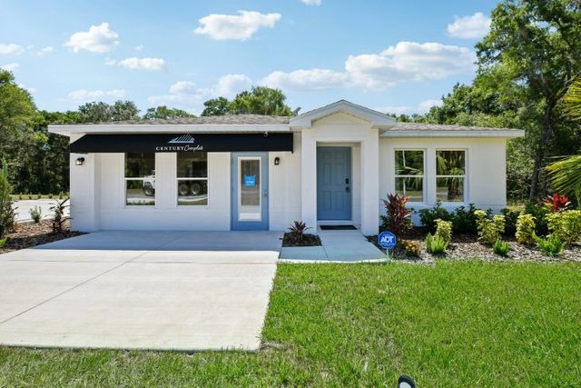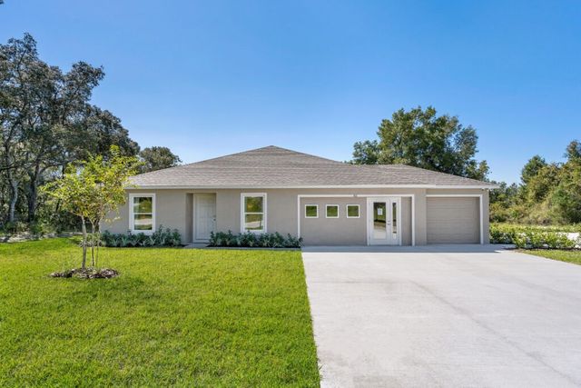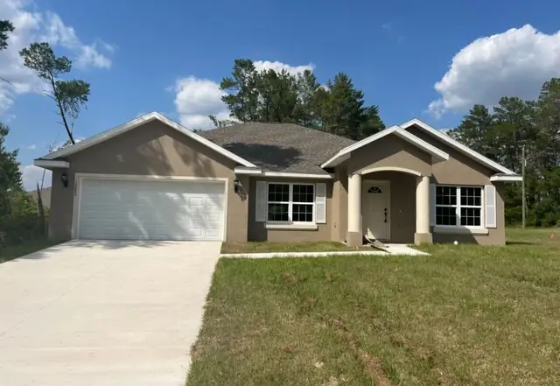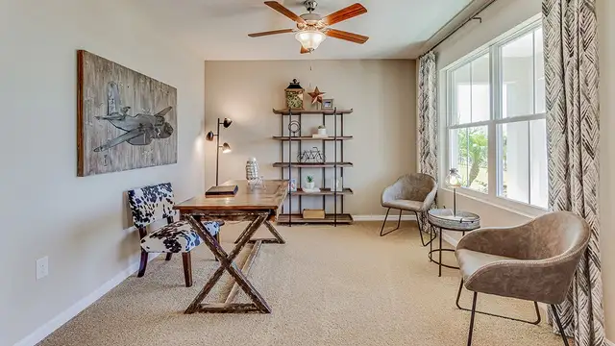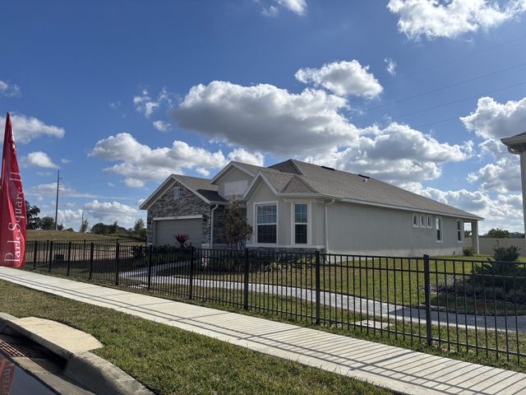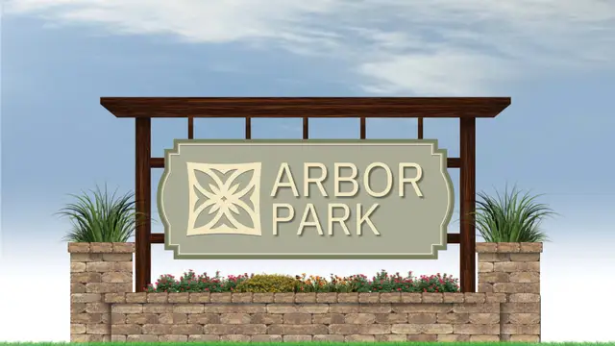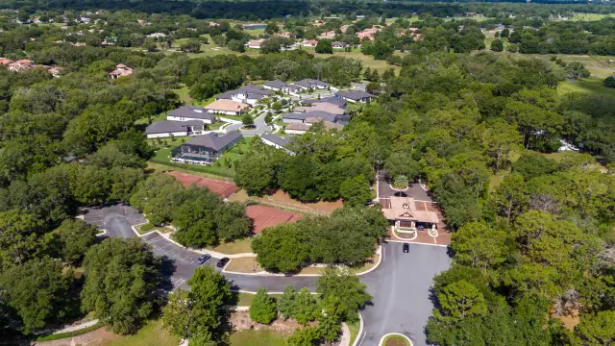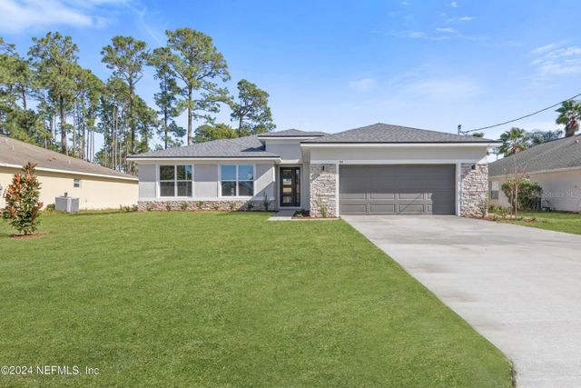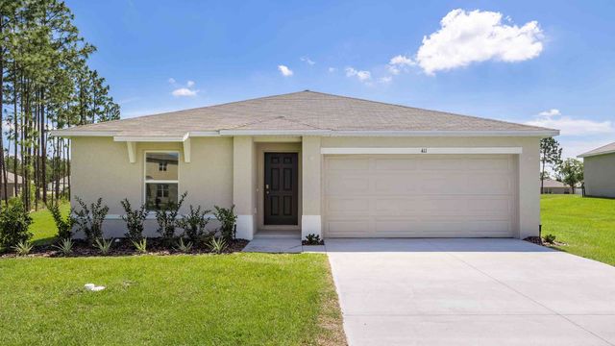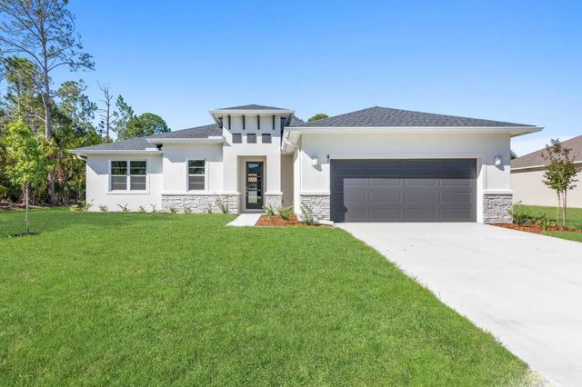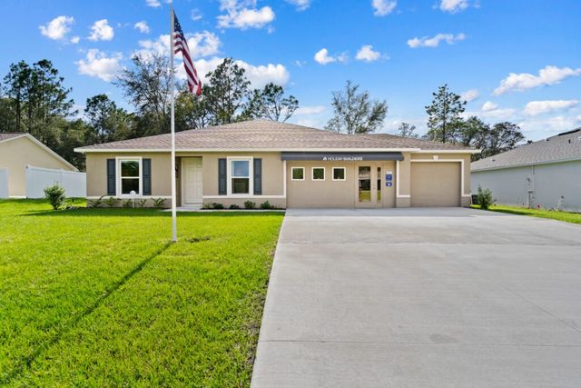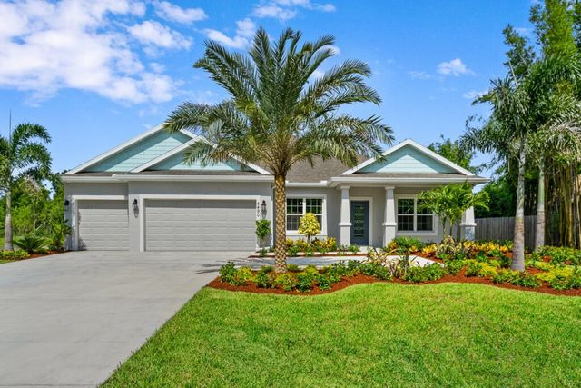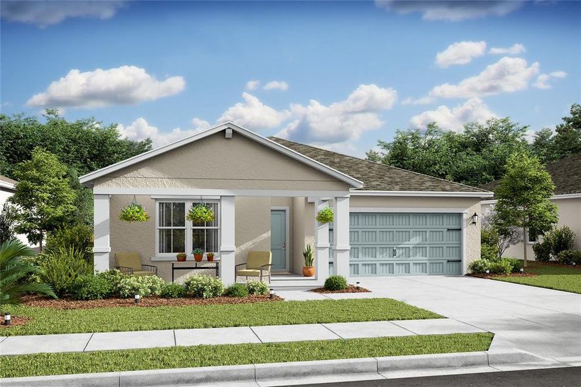
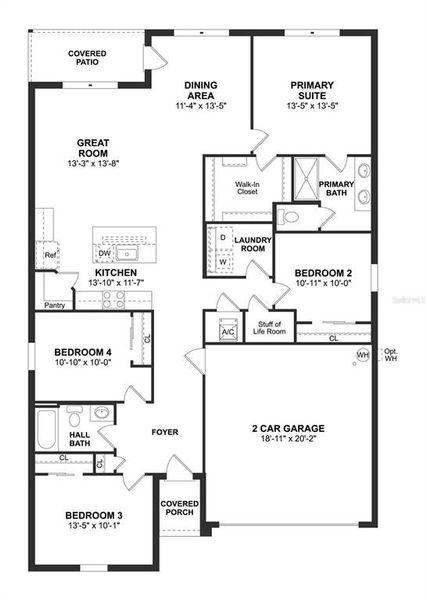
1 of 2
Pending/Under Contract
$329,852
15634 Sw 47Th Avenue Road, Unit 33, Ocala, FL 34473
Goldenrod II Plan
4 bd · 2 ba · 1 story · 1,833 sqft
$329,852
Home Highlights
East Facing
Home Description
Move to Aspire at Palm Coast, Palm Coast's most exciting new construction community! We've completed construction on this exciting Goldenrod II home design which features an open layout with 9'4" ceilings, a cozy primary suite, and dining area adjacent to the kitchen. Our Elements Look has been chosen for this home. The Elements Look comes to life in the kitchen, with white stylish cabinets, granite countertops and backsplash and an undermount stainless steel sink and more. A close second to that is the primary bath, complete with a crisp white furniture-grade vanity, granite countertops, mirror over the dual sinks, and more. You'll love the contrasting yet complimentary finishes of the Elements Look which create a cohesive style throughout the entire home. 2" faux wood white window blinds are included, making for an even more seamless move-in experience. Enjoy all the benefits of beautiful new construction homes without HOA restrictions.
Home Details
*Pricing and availability are subject to change.- Garage spaces:
- 2
- Property status:
- Pending/Under Contract
- Lot size (acres):
- 0.25
- Size:
- 1,833 sqft
- Stories:
- 1
- Beds:
- 4
- Baths:
- 2
- Facing direction:
- East
Construction Details
- Builder Name:
- K. Hovnanian® Homes
- Completion Date:
- December, 2024
- Year Built:
- 2024
- Roof:
- Shingle Roofing
Home Features & Finishes
- Appliances:
- Sprinkler System
- Construction Materials:
- Block
- Cooling:
- Ceiling Fan(s)Central Air
- Flooring:
- Ceramic FlooringCarpet FlooringTile Flooring
- Foundation Details:
- Slab
- Garage/Parking:
- GarageCovered Garage/ParkingAttached Garage
- Interior Features:
- Ceiling-HighWindow TreatmentsWalk-In ClosetSliding Doors
- Kitchen:
- DishwasherMicrowave OvenRefrigeratorKitchen Range
- Laundry facilities:
- DryerUtility/Laundry Room
- Rooms:
- Primary Bedroom On MainDining RoomFamily RoomLiving RoomOpen Concept FloorplanPrimary Bedroom Downstairs

Considering this home?
Our expert will guide your tour, in-person or virtual
Need more information?
Text or call (888) 486-2818
Utility Information
- Heating:
- Electric Heating
- Utilities:
- Electricity Available, Cable Available, Water Available
Aspire at Marion Oaks Community Details
Community Amenities
- Golf Course
- Park Nearby
- Multigenerational Homes Available
- Walking, Jogging, Hike Or Bike Trails
- Entertainment
- Gazebo
Neighborhood Details
Ocala, Florida
Marion County 34473
Schools in Marion County School District
GreatSchools’ Summary Rating calculation is based on 4 of the school’s themed ratings, including test scores, student/academic progress, college readiness, and equity. This information should only be used as a reference. Jome is not affiliated with GreatSchools and does not endorse or guarantee this information. Please reach out to schools directly to verify all information and enrollment eligibility. Data provided by GreatSchools.org © 2024
Average Home Price in 34473
Getting Around
Air Quality
Noise Level
76
50Active100
A Soundscore™ rating is a number between 50 (very loud) and 100 (very quiet) that tells you how loud a location is due to environmental noise.
Taxes & HOA
- Tax Year:
- 2023
- Tax Rate:
- 2.15%
- HOA fee:
- $85/monthly
Estimated Monthly Payment
Recently Added Communities in this Area
Nearby Communities in Ocala
New Homes in Nearby Cities
More New Homes in Ocala, FL
Listed by Gretta Akellino, gakellino@khov.com
K HOVNANIAN FLORIDA REALTY, MLS O6204187
K HOVNANIAN FLORIDA REALTY, MLS O6204187
IDX information is provided exclusively for personal, non-commercial use, and may not be used for any purpose other than to identify prospective properties consumers may be interested in purchasing. Information is deemed reliable but not guaranteed. Some IDX listings have been excluded from this website. Listing Information presented by local MLS brokerage: NewHomesMate LLC, DBA Jome (888) 486-2818
Read moreLast checked Jan 18, 8:00 pm

