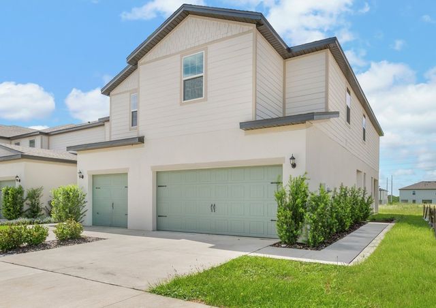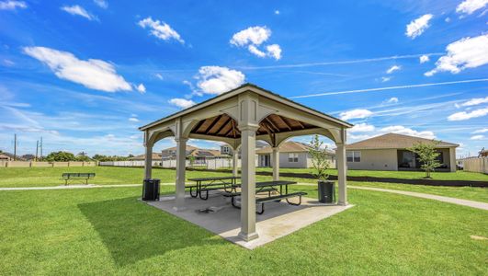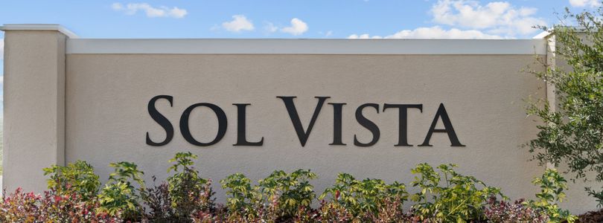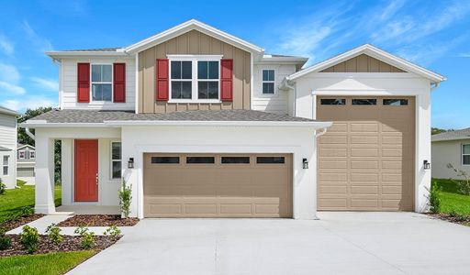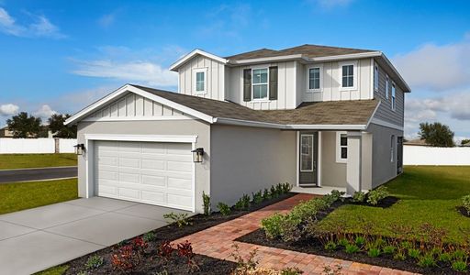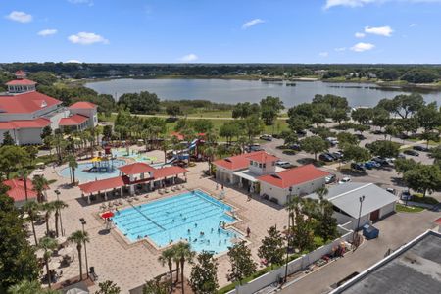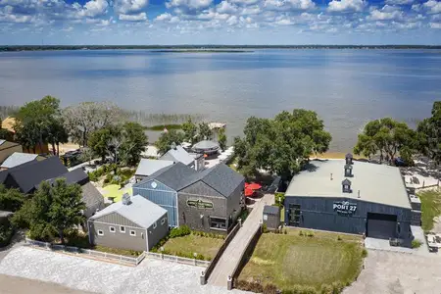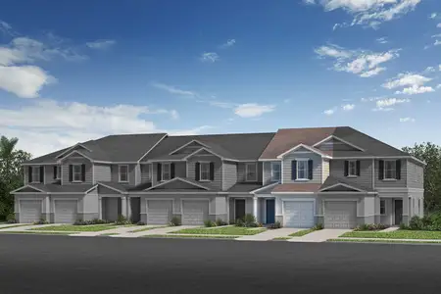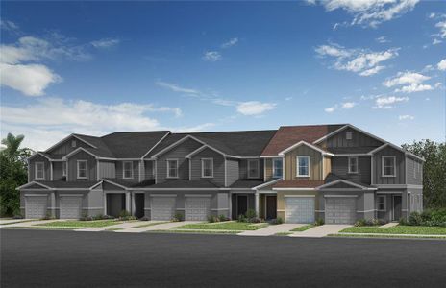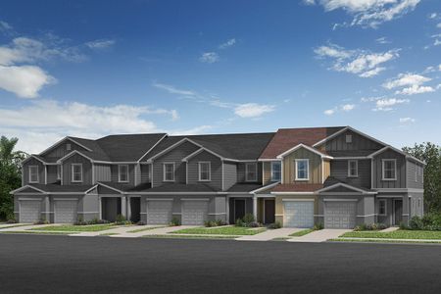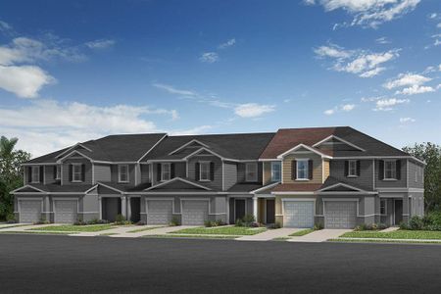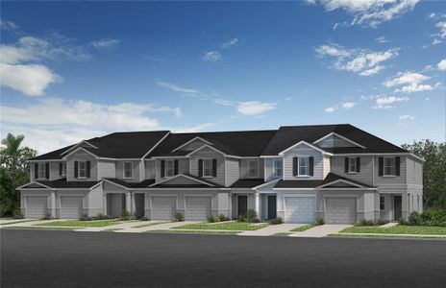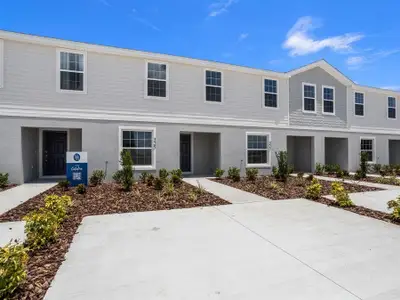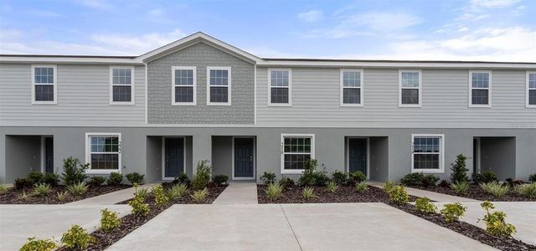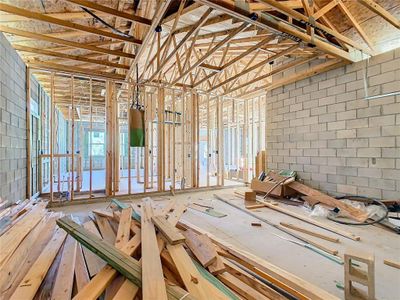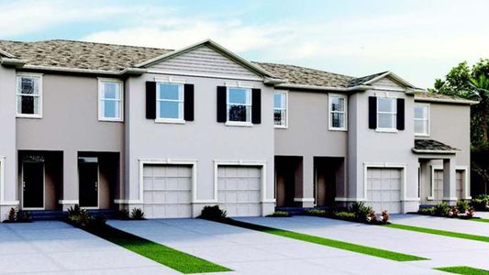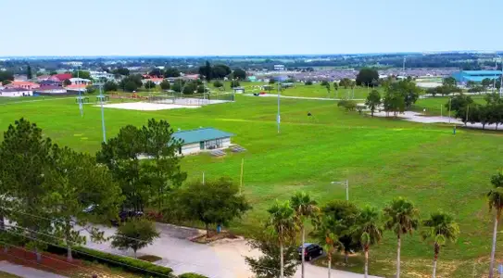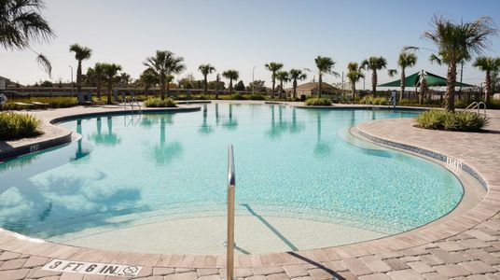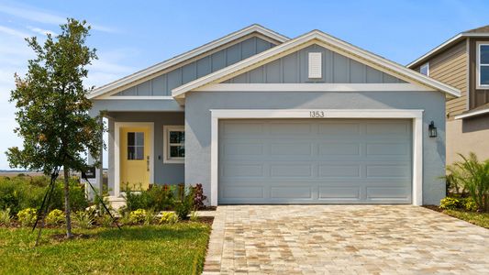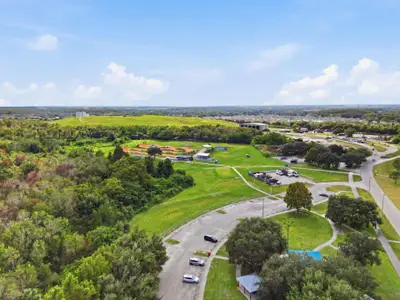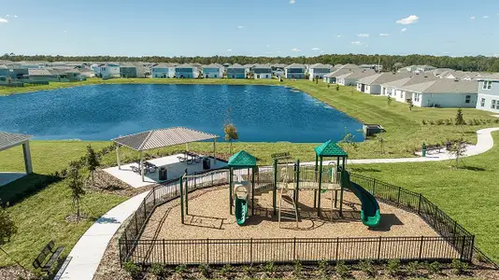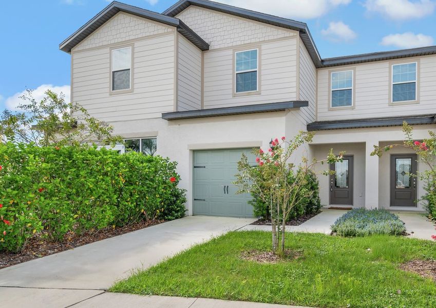
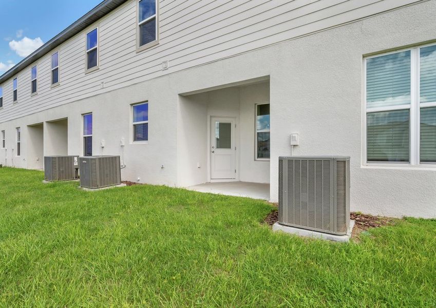


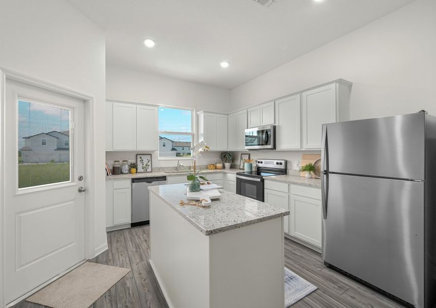
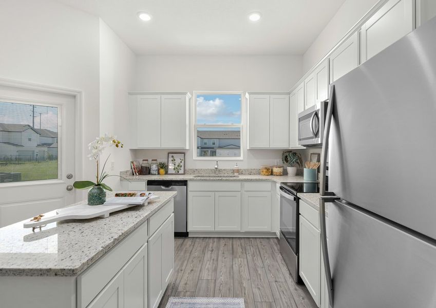
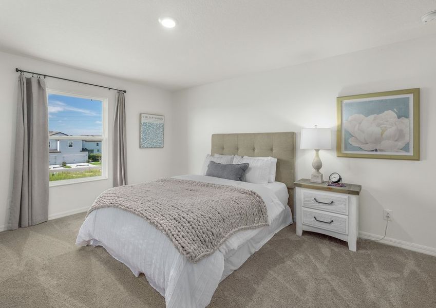







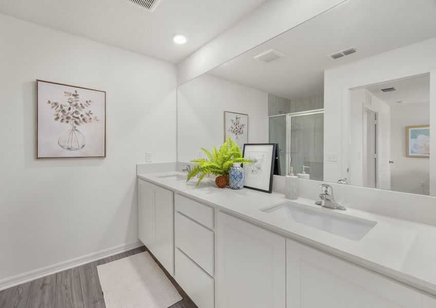
Book your tour. Save an average of $18,473. We'll handle the rest.
- Confirmed tours
- Get matched & compare top deals
- Expert help, no pressure
- No added fees
Estimated value based on Jome data, T&C apply
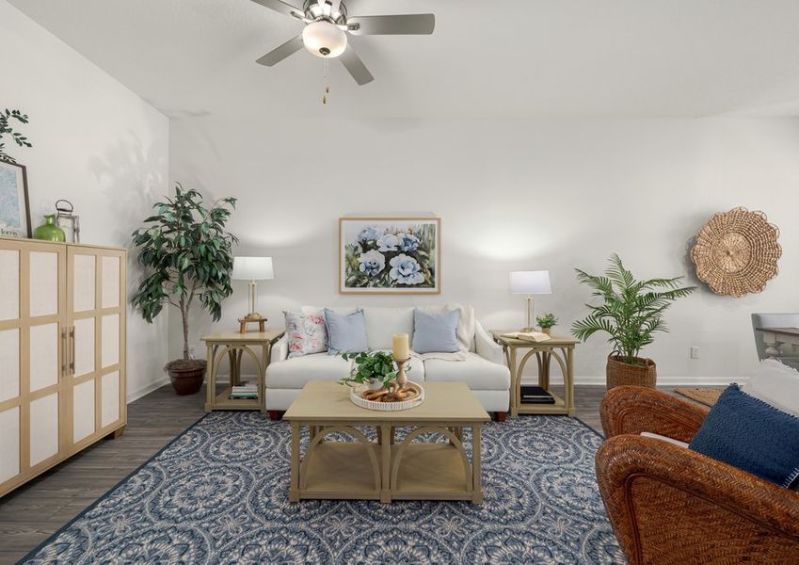
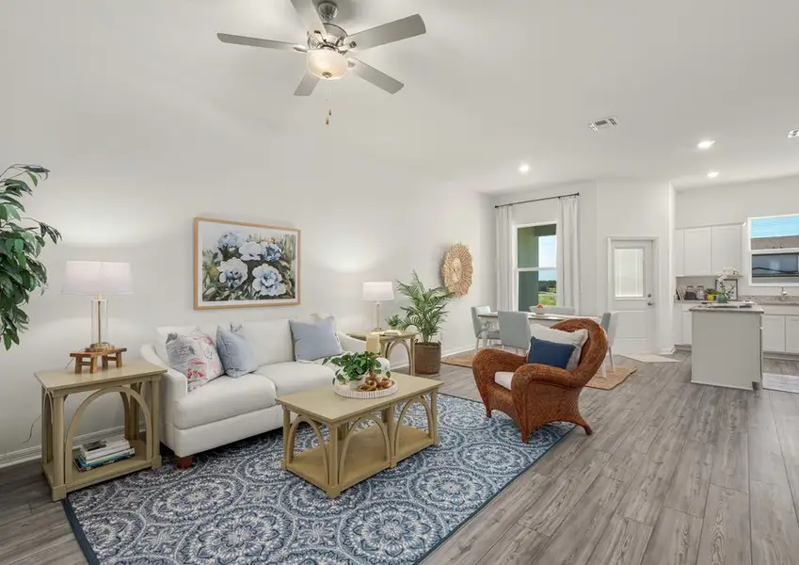
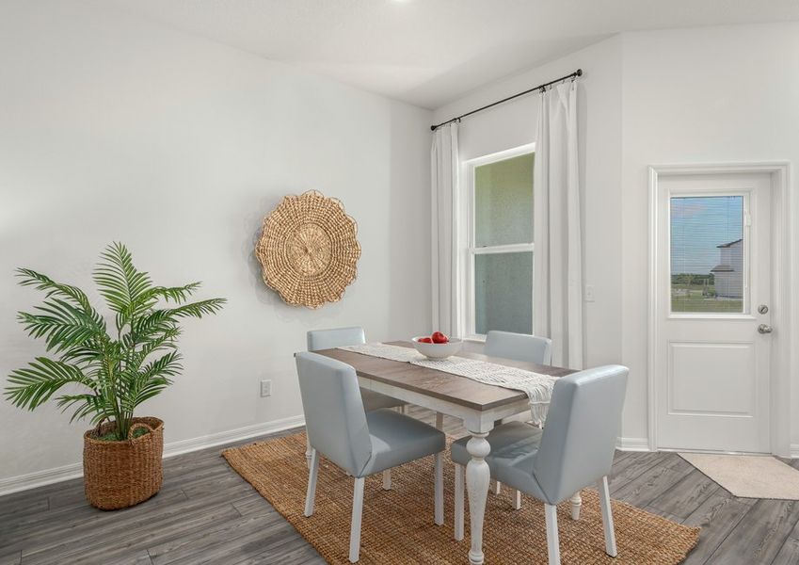
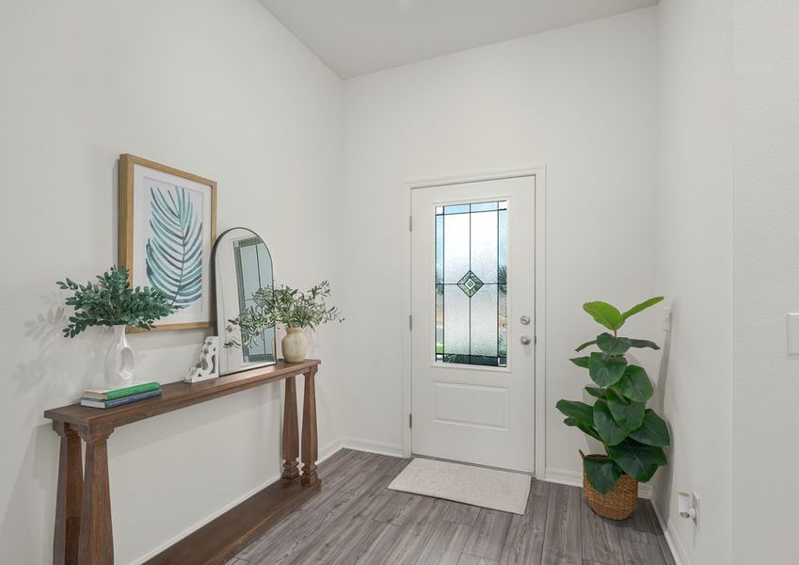
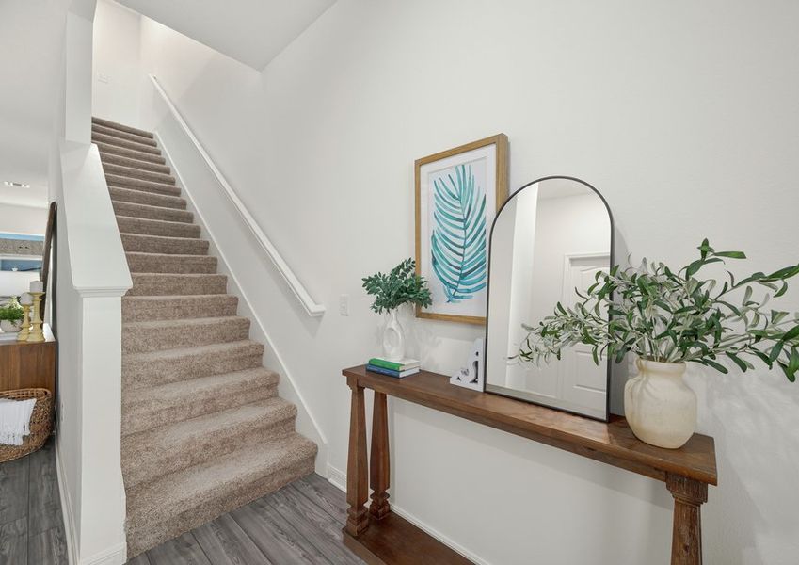
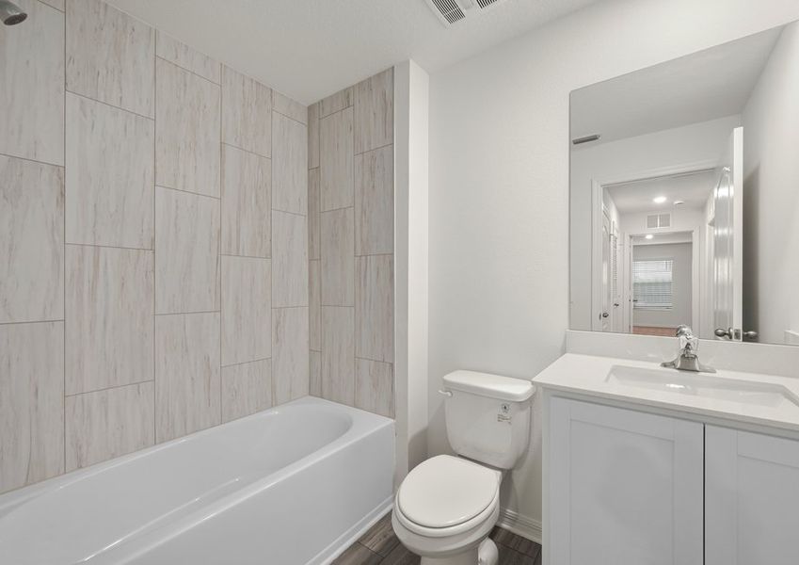
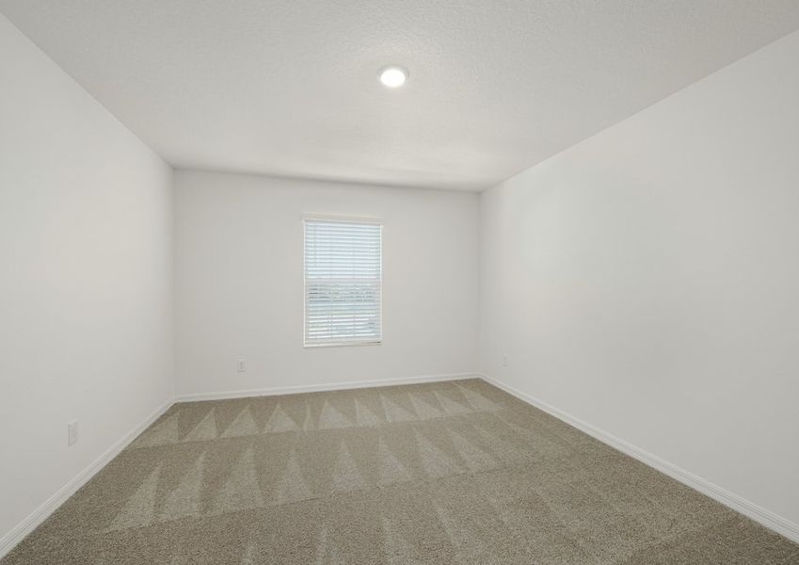
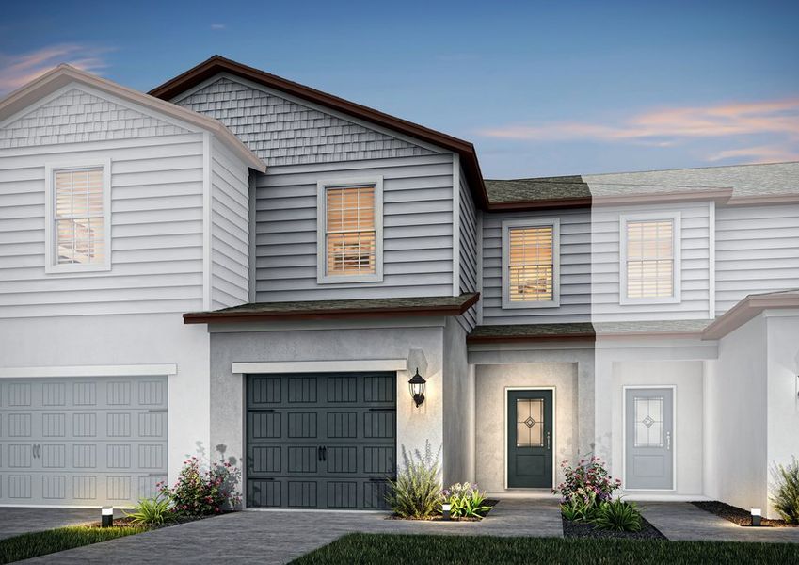
- 3 bd
- 2.5 ba
- 1,731 sqft
Pensacola plan in Sol Vista by LGI Homes
Visit the community to experience this floor plan
Why tour with Jome?
- No pressure toursTour at your own pace with no sales pressure
- Expert guidanceGet insights from our home buying experts
- Exclusive accessSee homes and deals not available elsewhere
Jome is featured in
Plan description
May also be listed on the LGI Homes website
Information last verified by Jome: Today at 5:02 AM (January 21, 2026)
Plan details
- Name:
- Pensacola
- Property status:
- Floor plan
- Size:
- 1,731 sqft
- Stories:
- 2
- Beds:
- 3
- Baths:
- 2.5
- Garage spaces:
- 1
Plan features & finishes
- Garage/Parking:
- GarageAttached Garage
- Interior Features:
- Walk-In ClosetFoyerPantryBay WindowsLoft
- Kitchen:
- Kitchen Island
- Laundry facilities:
- Laundry Facilities On Upper LevelUtility/Laundry Room
- Property amenities:
- LandscapingCovered PatioCovered PorchPatioYard
- Rooms:
- KitchenPowder RoomDining RoomFamily RoomOpen Concept FloorplanPrimary Bedroom Upstairs

Get a consultation with our New Homes Expert
- See how your home builds wealth
- Plan your home-buying roadmap
- Discover hidden gems
See the full plan layout
Download the floor plan PDF with room dimensions and home design details.

Instant download, no cost

Community details
Sol Vista
by LGI Homes, Winter Haven, FL
- 9 homes
- 3 plans
- 1,574 - 1,817 sqft
View Sol Vista details
Want to know more about what's around here?
The Pensacola floor plan is part of Sol Vista, a new home community by LGI Homes, located in Winter Haven, FL. Visit the Sol Vista community page for full neighborhood insights, including nearby schools, shopping, walk & bike-scores, commuting, air quality & natural hazards.

Available homes in Sol Vista
- Home at address 878 Poppy Ln, Dundee, FL 33838
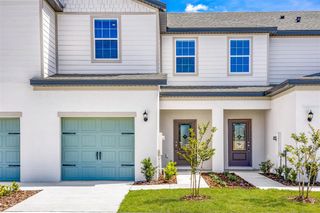
Home
$235,900
- 3 bd
- 2.5 ba
- 1,731 sqft
878 Poppy Ln, Dundee, FL 33838
- Home at address 690 Poppy Ln, Dundee, FL 33838
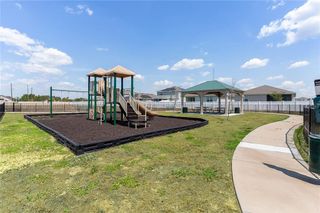
Home
$235,900
- 3 bd
- 2.5 ba
- 1,731 sqft
690 Poppy Ln, Dundee, FL 33838
- Home at address 745 Poppy Ln, Dundee, FL 33838

Home
$237,900
- 3 bd
- 2.5 ba
- 1,731 sqft
745 Poppy Ln, Dundee, FL 33838
- Home at address 400 Sol Vista Dr, Dundee, FL 33838
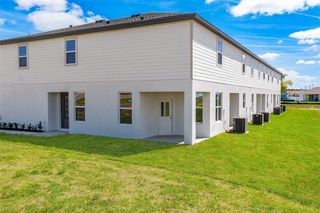
Home
$247,900
- 3 bd
- 2.5 ba
- 1,817 sqft
400 Sol Vista Dr, Dundee, FL 33838
- Home at address 714 Poppy Ln, Dundee, FL 33838
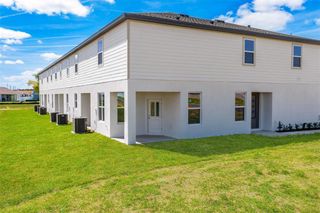
Home
$264,900
- 3 bd
- 2.5 ba
- 1,817 sqft
714 Poppy Ln, Dundee, FL 33838
- Home at address 685 Poppy Ln, Dundee, FL 33838
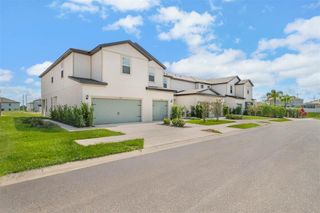
Home
$267,900
- 3 bd
- 2.5 ba
- 1,817 sqft
685 Poppy Ln, Dundee, FL 33838
 More floor plans in Sol Vista
More floor plans in Sol Vista

Considering this plan?
Our expert will guide your tour, in-person or virtual
Need more information?
Text or call (888) 486-2818
Financials
Estimated monthly payment
Let us help you find your dream home
How many bedrooms are you looking for?
Similar homes nearby
Recently added communities in this area
Nearby communities in Winter Haven
New homes in nearby cities
More New Homes in Winter Haven, FL
- Jome
- New homes search
- Florida
- Greater Orlando Area
- Polk County
- Winter Haven
- Sol Vista
- 1609 Nantucket Wy, Winter Haven, FL 33884

