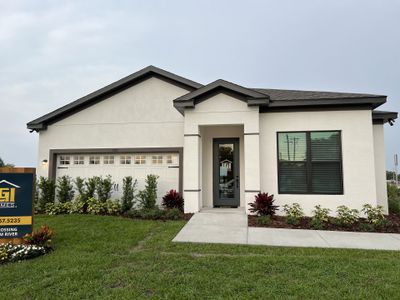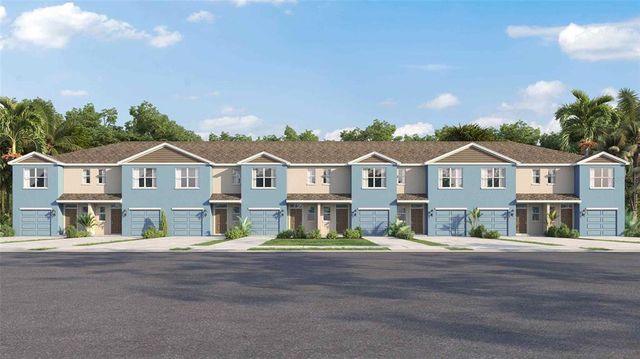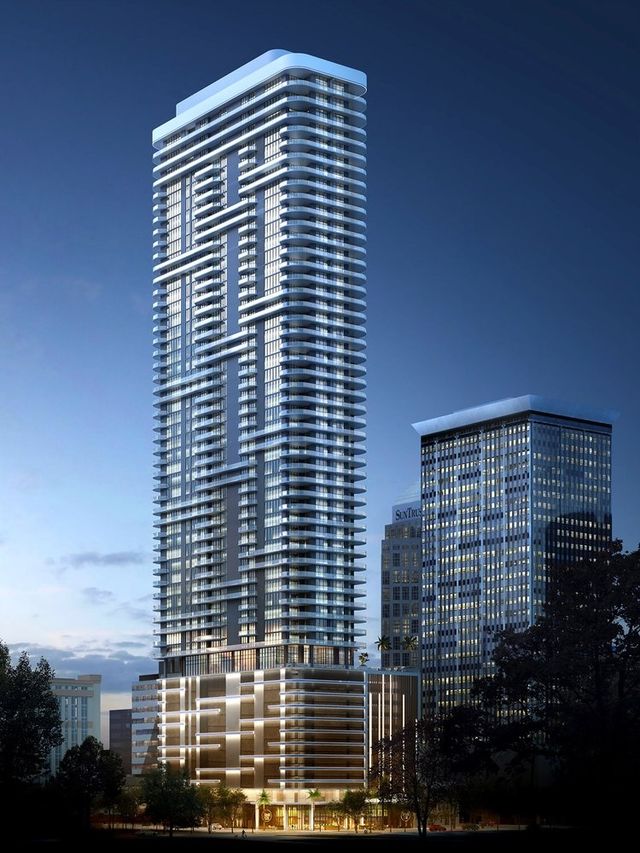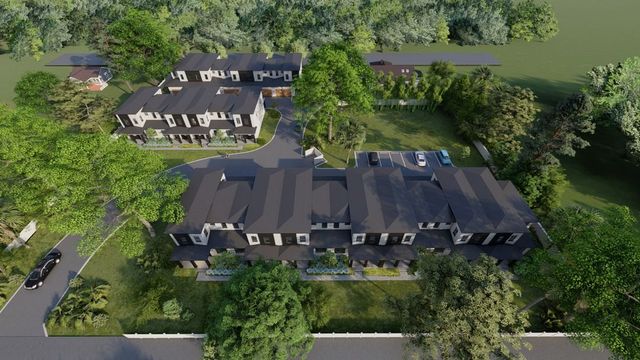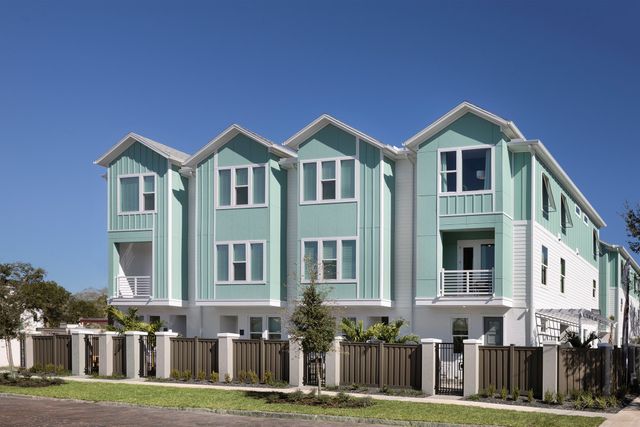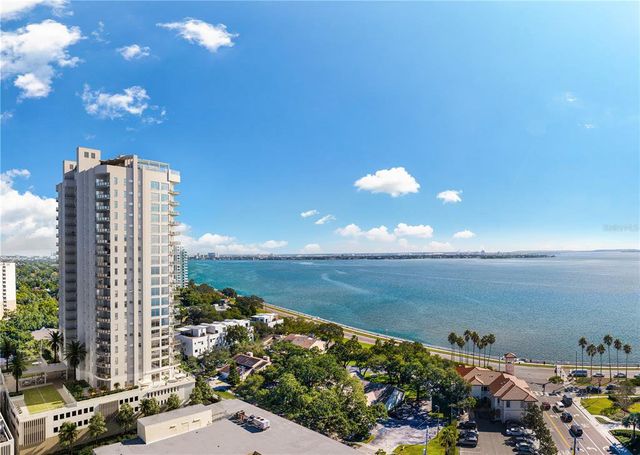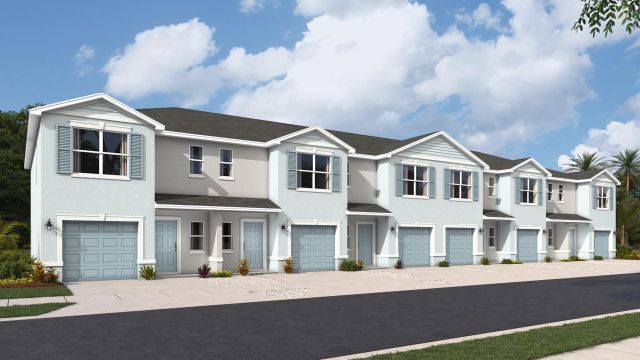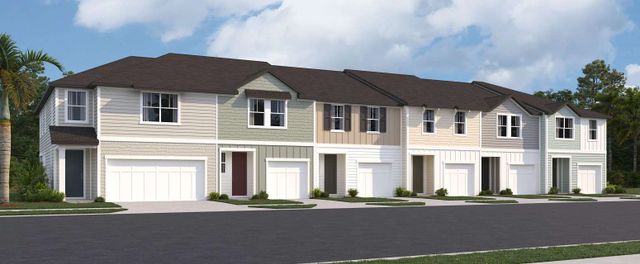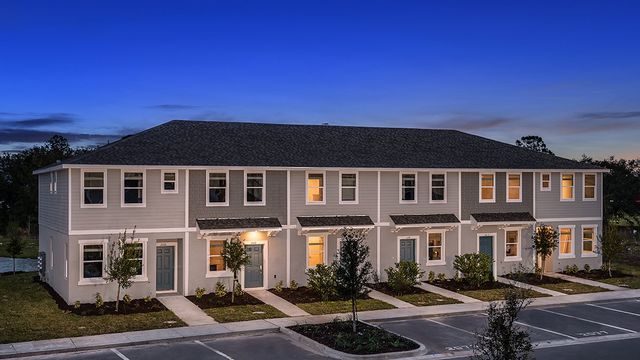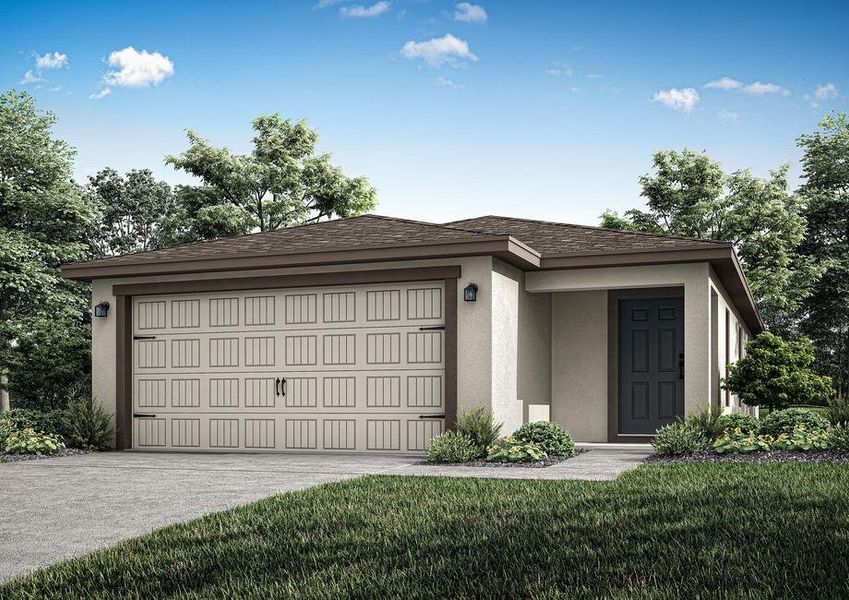


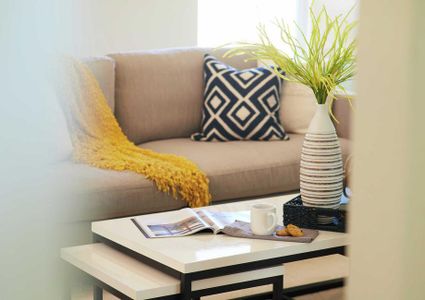
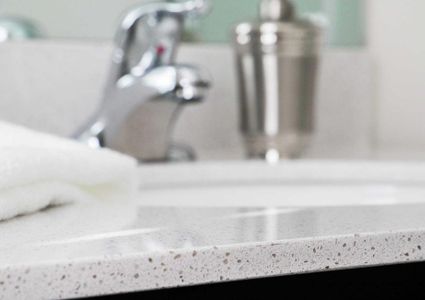
1 of 5
Floor Plan
from $353,900
Anclote, 1305 Ahoy Avenue, Tampa, FL 33619
3 bd · 2 ba · 1 story · 1,268 sqft
from $353,900
Home Highlights
Plan Description
The Anclote by LGI Homes offers the perfect place to call home. Homeowners will fall in love with each feature of the Anclote such as the spacious bedrooms, beautifully lit entertainment space and incredible upgraded kitchen! Between the gorgeous home and being located minutes from Downtown Tampa, you are sure to love this home. Floor Plan Features:
- 3 bedrooms/2 bathrooms
- 2 car garage
- Granite countertops
- CompleteHome™ Interior Package
- Stainless steel Whirlpool® kitchen appliances
- Professional front yard landscaping
- Spacious walk-in closet Create Your Dream Room Along with the incredible master suite, the Anclote offers two additional bedrooms that are ready to be transformed. The windows offer plenty of bright light to turn one of the rooms into the perfect children’s playroom. Use the closets to your advantage and store all of your crafting supplies in your new craft room. No matter what you choose to do, the Anclote is ready for you. Expanded Master Retreat The master suite is the perfect place to unwind after a long day. Walk over to your impressive walk-in closet and put on your favorite pair of pajamas, grab a book, and get ready to relax. The master retreat also includes its own bathroom with a dual shower and bathtub! Added Value without Added Costs The affordable Anclote plan was styled and designed to impress at no extra cost to you. The CompleteHome™ package includes Whirlpool® appliances, gorgeous granite countertops, 36” upper-wood cabinets with crown molding, Moen® faucets and LED flush mount ENERGY STAR kitchen lights and more. The value you will find in this home is unmatched!
Plan Details
*Pricing and availability are subject to change.- Name:
- Anclote
- Garage spaces:
- 2
- Property status:
- Floor Plan
- Size:
- 1,268 sqft
- Stories:
- 1
- Beds:
- 3
- Baths:
- 2
Construction Details
- Builder Name:
- LGI Homes
Home Features & Finishes
- Garage/Parking:
- GarageAttached Garage
- Interior Features:
- Walk-In Closet
- Kitchen:
- Kitchen Countertop
- Laundry facilities:
- Utility/Laundry Room
- Property amenities:
- YardPorch
- Rooms:
- Primary Bedroom On MainKitchenDining RoomFamily RoomPrimary Bedroom Downstairs

Considering this home?
Our expert will guide your tour, in-person or virtual
Need more information?
Text or call (888) 486-2818
The Crossing at Palm River Community Details
Community Amenities
- Dining Nearby
- Playground
- Picnic Area
- Shopping Nearby
Neighborhood Details
Tampa, Florida
Hillsborough County 33619
Schools in Hillsborough County School District
- Grades M-MPublic
idea hope college prep
0.7 mi5050 e. 10th ave
GreatSchools’ Summary Rating calculation is based on 4 of the school’s themed ratings, including test scores, student/academic progress, college readiness, and equity. This information should only be used as a reference. Jome is not affiliated with GreatSchools and does not endorse or guarantee this information. Please reach out to schools directly to verify all information and enrollment eligibility. Data provided by GreatSchools.org © 2024
Average Home Price in 33619
Getting Around
1 nearby routes:
1 bus, 0 rail, 0 other
Air Quality
Noise Level
78
50Active100
A Soundscore™ rating is a number between 50 (very loud) and 100 (very quiet) that tells you how loud a location is due to environmental noise.
Taxes & HOA
- Tax Year:
- 2024
- Tax Rate:
- 1.5%
- HOA fee:
- $210/quarterly





