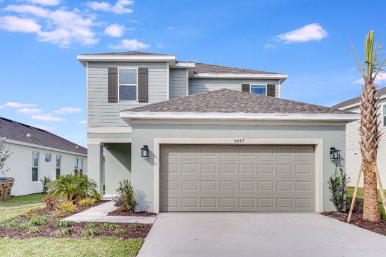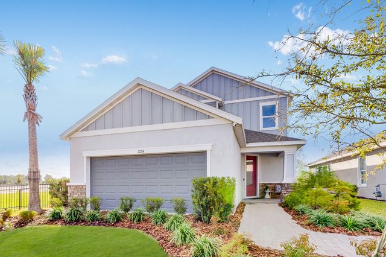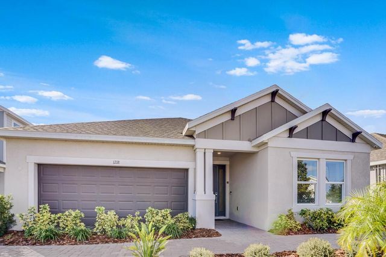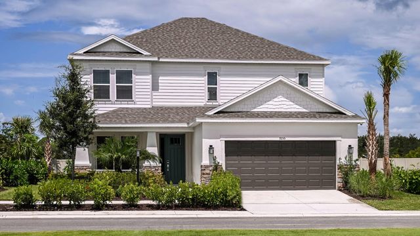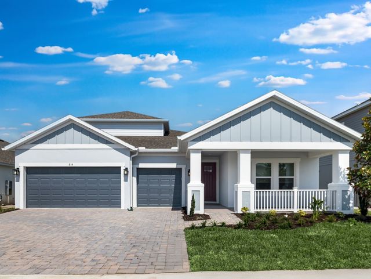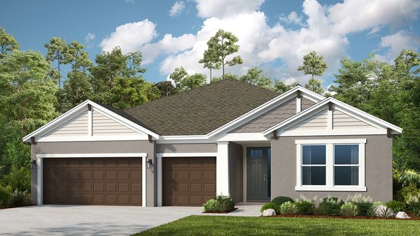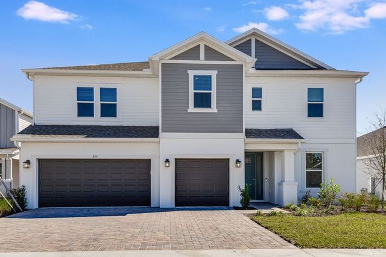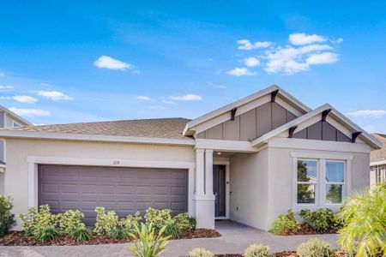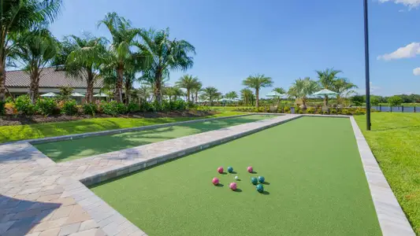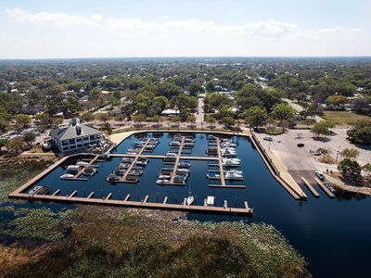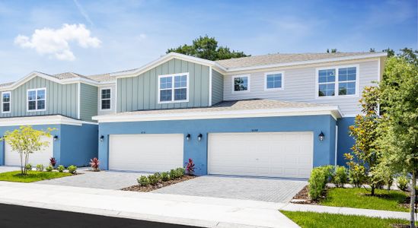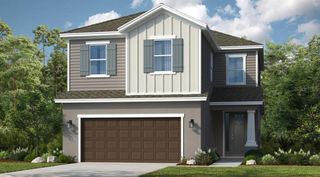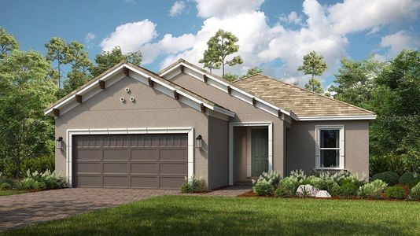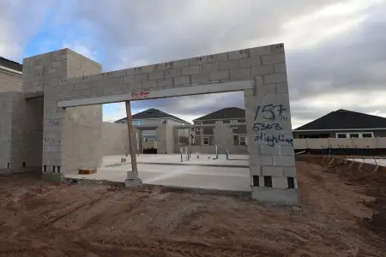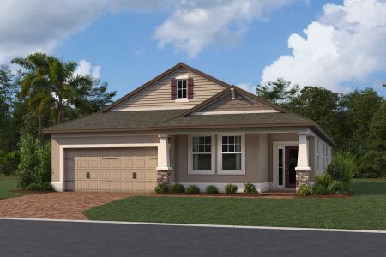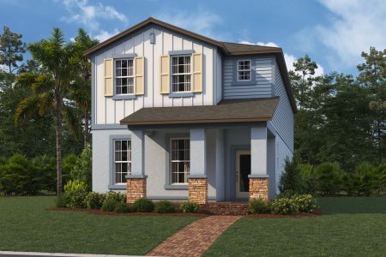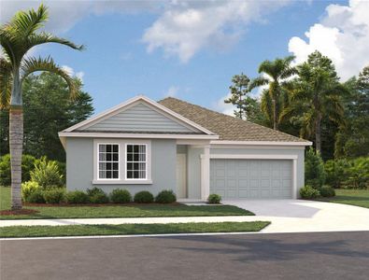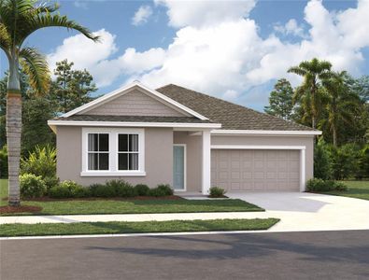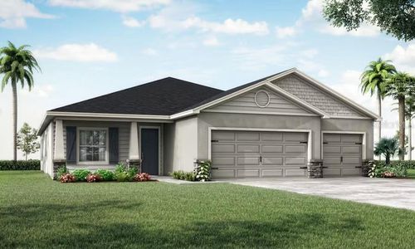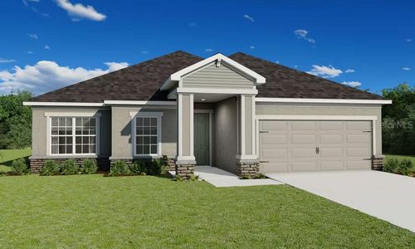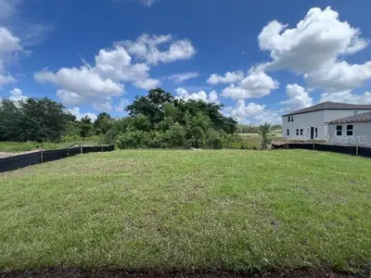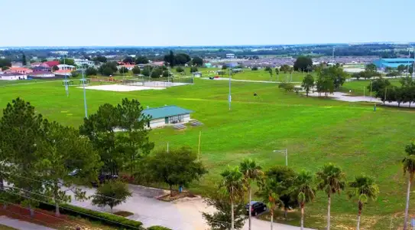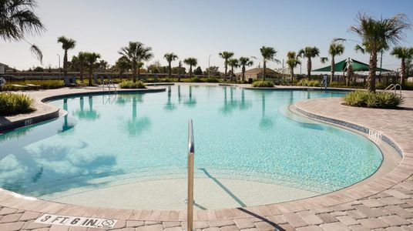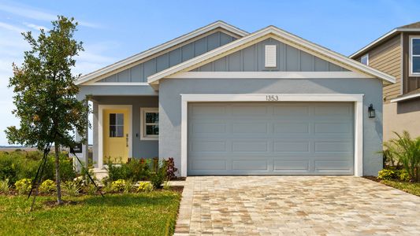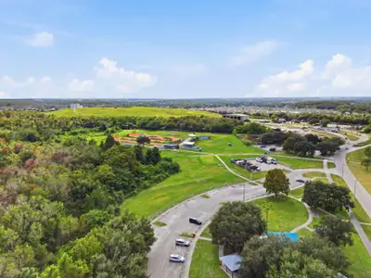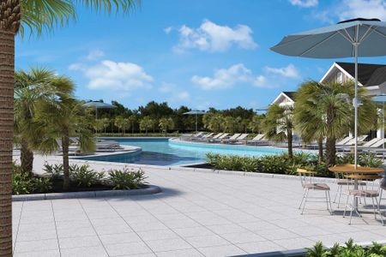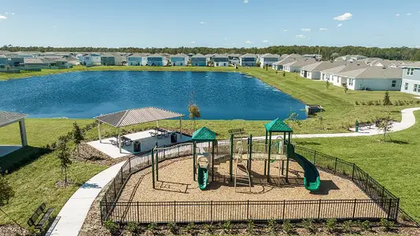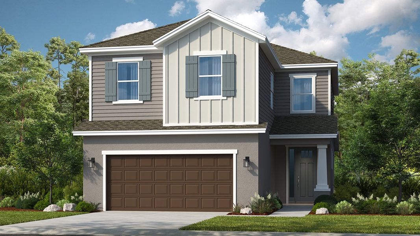
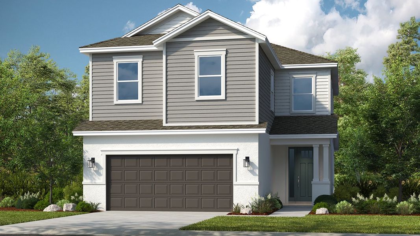
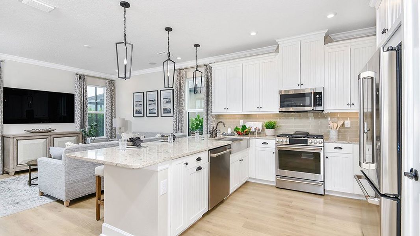
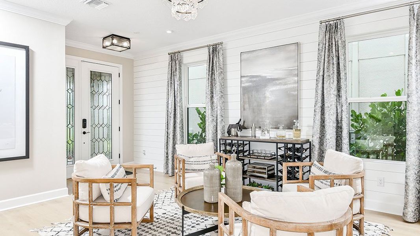
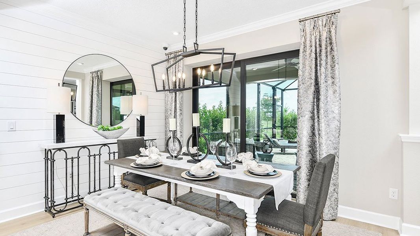
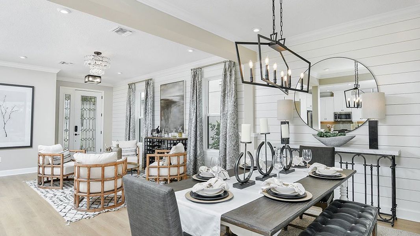
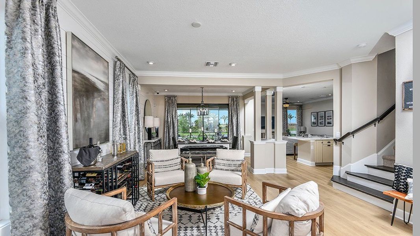







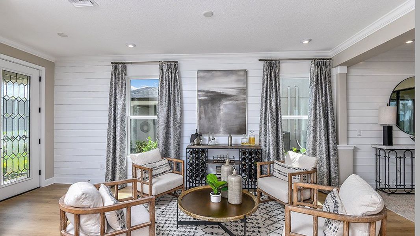
Book your tour. Save an average of $18,473. We'll handle the rest.
- Confirmed tours
- Get matched & compare top deals
- Expert help, no pressure
- No added fees
Estimated value based on Jome data, T&C apply
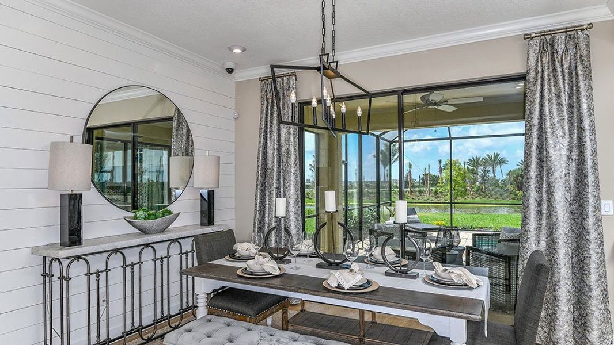
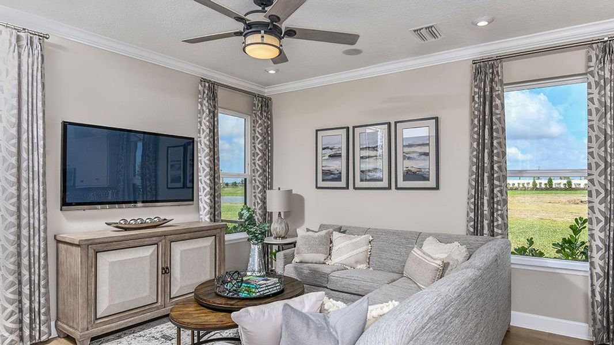
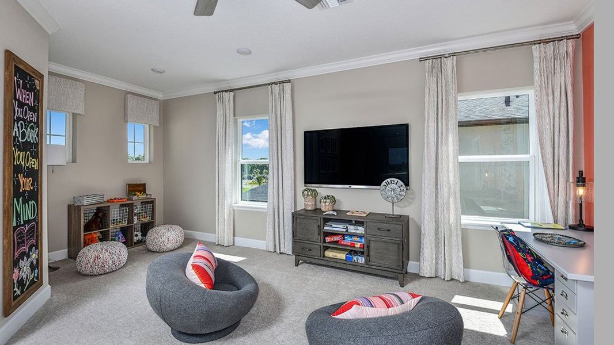
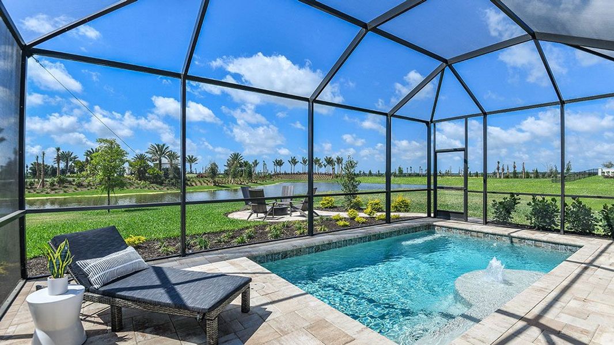
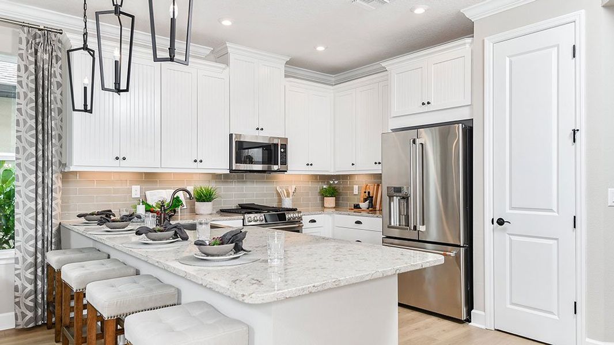
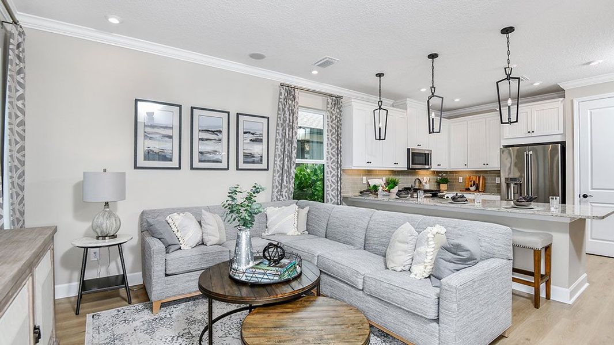
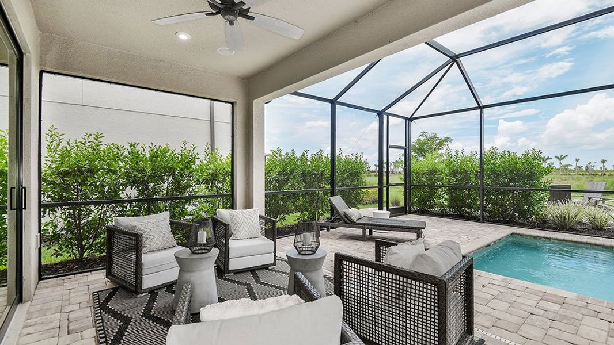
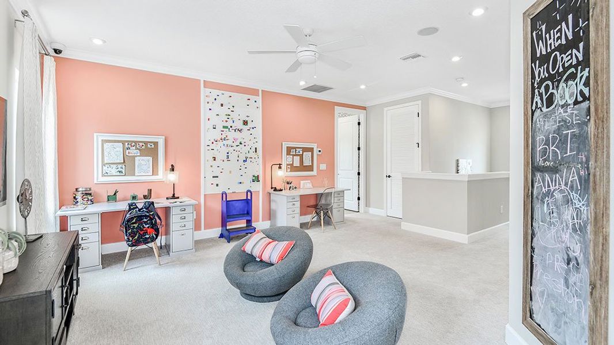
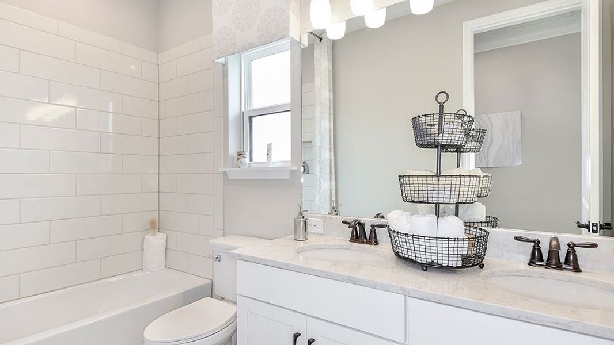
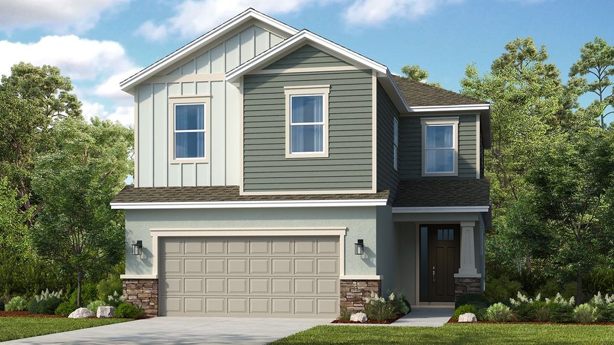
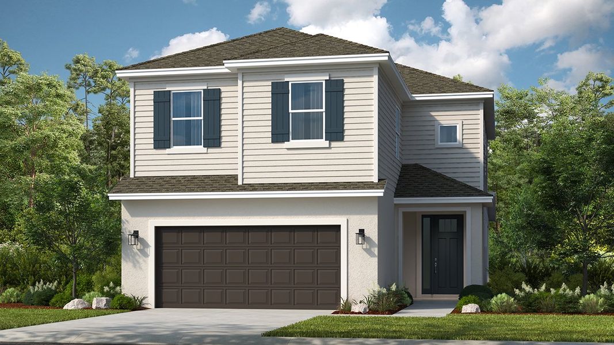

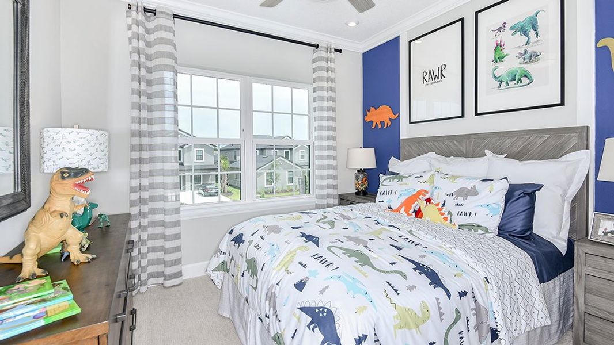
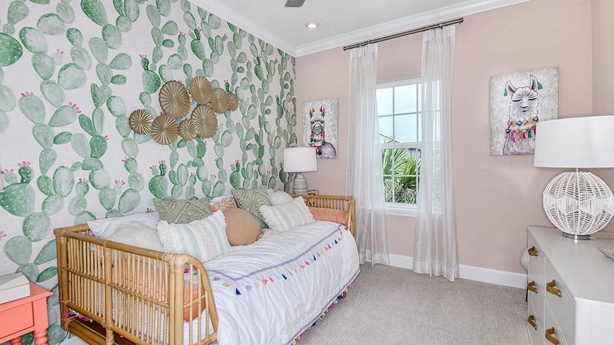
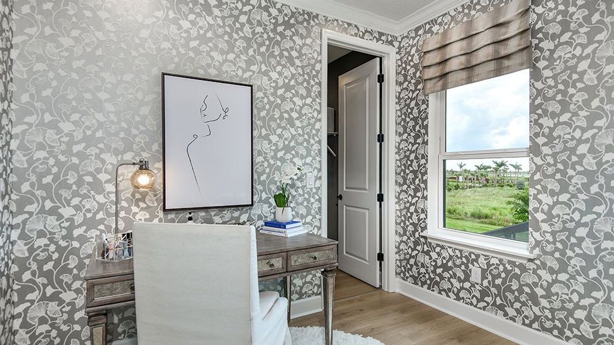

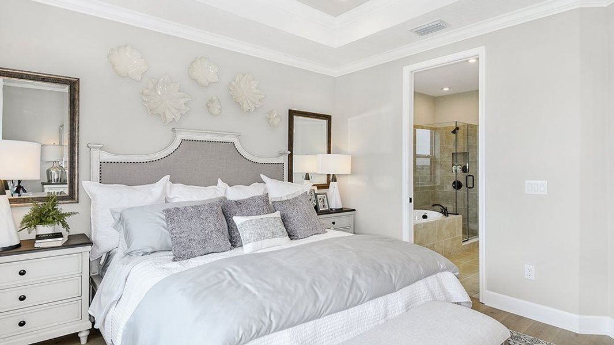

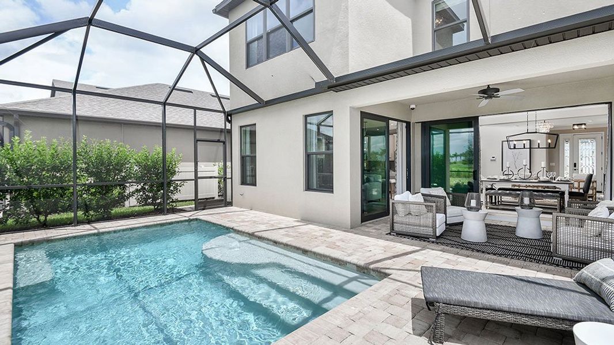
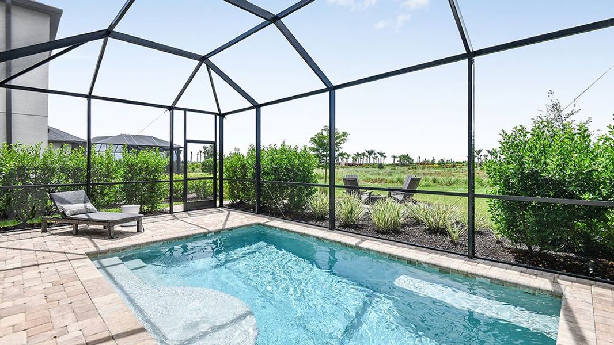
- 4 bd
- 2.5 ba
- 2,197 sqft
Boca Grande plan in The Waters at Center Lake Ranch by Taylor Morrison
Visit the community to experience this floor plan
Why tour with Jome?
- No pressure toursTour at your own pace with no sales pressure
- Expert guidanceGet insights from our home buying experts
- Exclusive accessSee homes and deals not available elsewhere
Jome is featured in
Plan description
May also be listed on the Taylor Morrison website
Information last verified by Jome: Today at 12:44 AM (January 16, 2026)
Book your tour. Save an average of $18,473. We'll handle the rest.
We collect exclusive builder offers, book your tours, and support you from start to housewarming.
- Confirmed tours
- Get matched & compare top deals
- Expert help, no pressure
- No added fees
Estimated value based on Jome data, T&C apply
Plan details
- Name:
- Boca Grande
- Property status:
- Floor plan
- Size:
- 2,197 sqft
- Stories:
- 2
- Beds:
- 4
- Baths:
- 2.5
- Garage spaces:
- 2
Plan features & finishes
- Garage/Parking:
- GarageAttached Garage
- Interior Features:
- Walk-In ClosetFoyerPantry
- Laundry facilities:
- Utility/Laundry Room
- Property amenities:
- LanaiPorch
- Rooms:
- Flex RoomKitchenPowder RoomGuest RoomDining RoomFamily RoomOpen Concept FloorplanPrimary Bedroom Upstairs

Get a consultation with our New Homes Expert
- See how your home builds wealth
- Plan your home-buying roadmap
- Discover hidden gems

Community details
The Waters at Center Lake Ranch at Center Lake Ranch
by Taylor Morrison, St. Cloud, FL
- 17 homes
- 36 plans
- 1,750 - 4,627 sqft
View The Waters at Center Lake Ranch details
Want to know more about what's around here?
The Boca Grande floor plan is part of The Waters at Center Lake Ranch, a new home community by Taylor Morrison, located in St. Cloud, FL. Visit the The Waters at Center Lake Ranch community page for full neighborhood insights, including nearby schools, shopping, walk & bike-scores, commuting, air quality & natural hazards.

Homes built from this plan
Available homes in The Waters at Center Lake Ranch
- Home at address 5133 Firestone Aly, St. Cloud, FL 34771
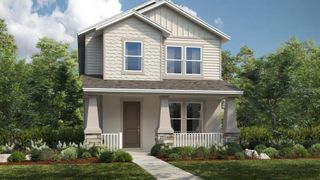
Newberry
$470,000
- 4 bd
- 3.5 ba
- 2,149 sqft
5133 Firestone Aly, St. Cloud, FL 34771
- Home at address 984 Top Minnow Rd, St. Cloud, FL 34771
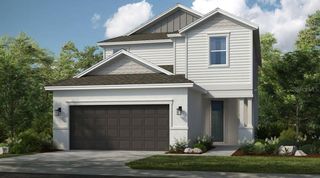
Santa Rosa
$490,000
- 5 bd
- 3.5 ba
- 2,138 sqft
984 Top Minnow Rd, St. Cloud, FL 34771
- Home at address 1047 Ladyfish Trl, St. Cloud, FL 34771
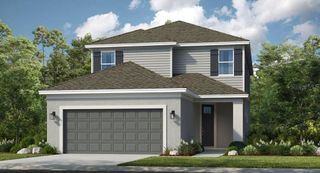
Anastasia
$520,000
- 4 bd
- 3.5 ba
- 2,582 sqft
1047 Ladyfish Trl, St. Cloud, FL 34771
- Home at address 5268 Kildare Pl, St. Cloud, FL 34771
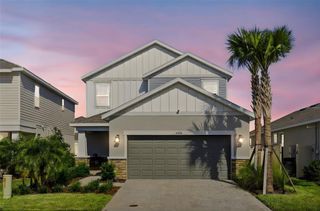
Anastasia
$539,999
- 4 bd
- 3.5 ba
- 2,597 sqft
5268 Kildare Pl, St. Cloud, FL 34771
- Home at address 5301 Bowspirit Wy, St. Cloud, FL 34771
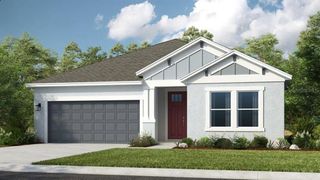
Grenada
$550,000
- 4 bd
- 3 ba
- 2,394 sqft
5301 Bowspirit Wy, St. Cloud, FL 34771
- Home at address 1224 Teal Creek Dr, St. Cloud, FL 34771
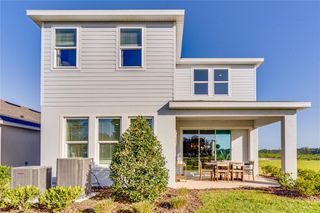
Anastasia
$575,000
- 4 bd
- 3.5 ba
- 2,582 sqft
1224 Teal Creek Dr, St. Cloud, FL 34771
 More floor plans in The Waters at Center Lake Ranch
More floor plans in The Waters at Center Lake Ranch

Considering this plan?
Our expert will guide your tour, in-person or virtual
Need more information?
Text or call (888) 486-2818
Financials
Estimated monthly payment
Let us help you find your dream home
How many bedrooms are you looking for?
Similar homes nearby
Recently added communities in this area
Nearby communities in St. Cloud
New homes in nearby cities
More New Homes in St. Cloud, FL
- Jome
- New homes search
- Florida
- Greater Orlando Area
- Osceola County
- St. Cloud
- The Waters at Center Lake Ranch
- 1212 Teal Creek Dr, St. Cloud, FL 34771

