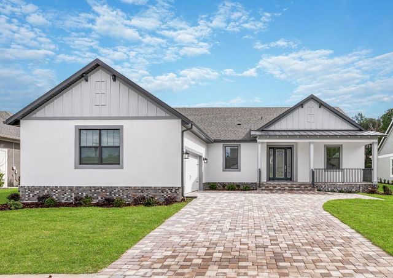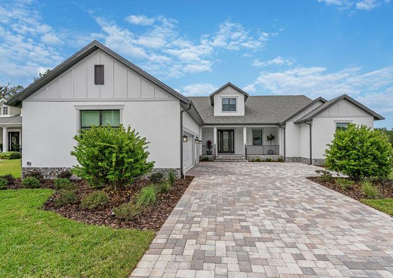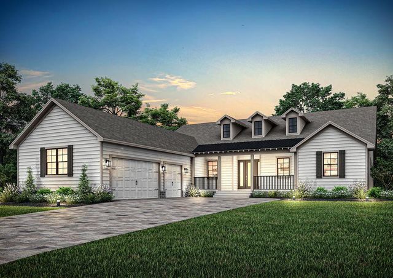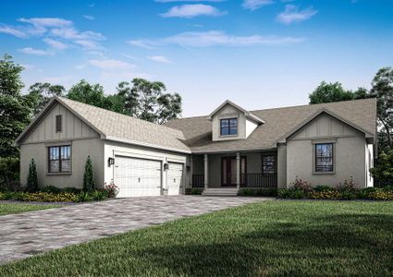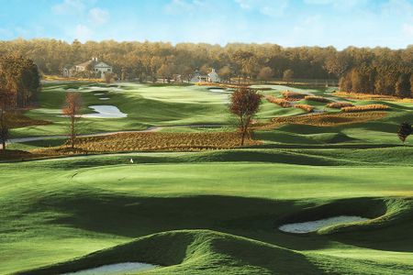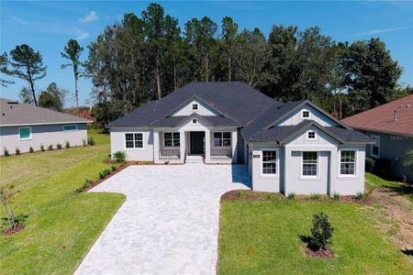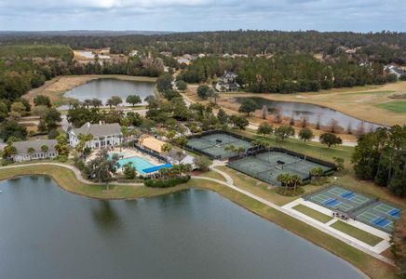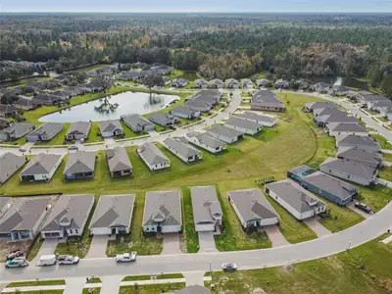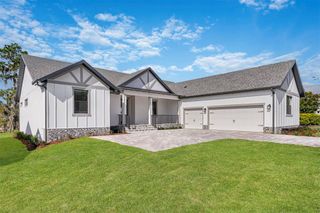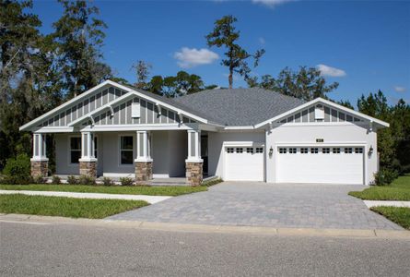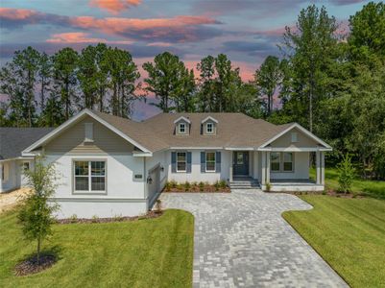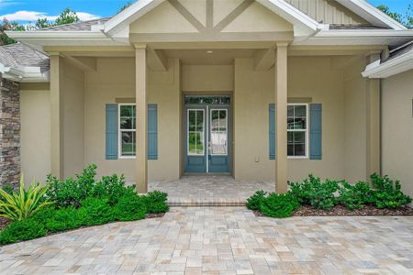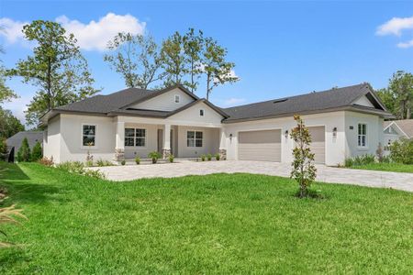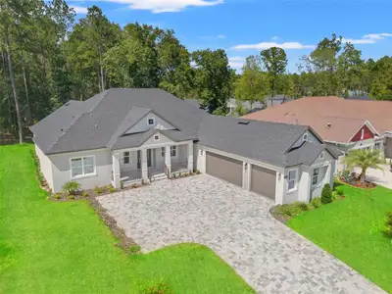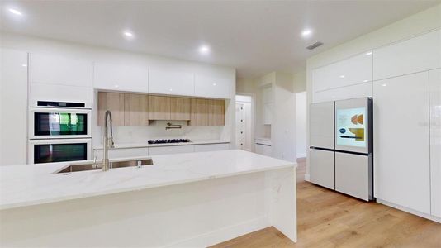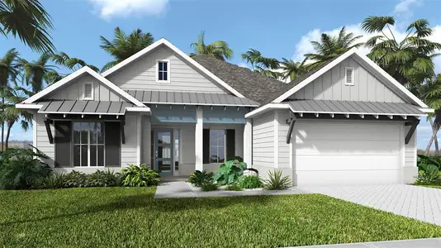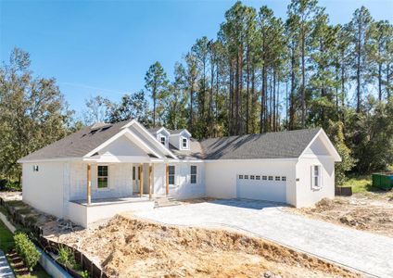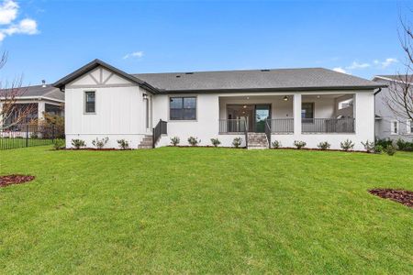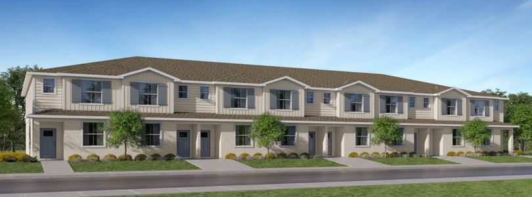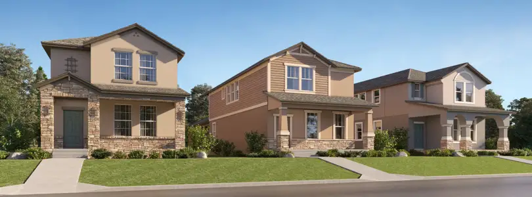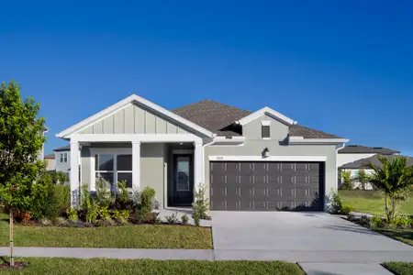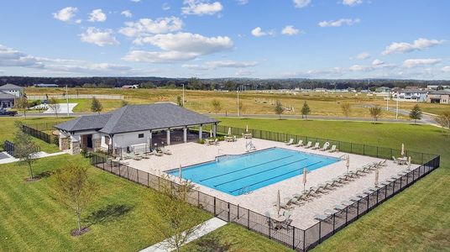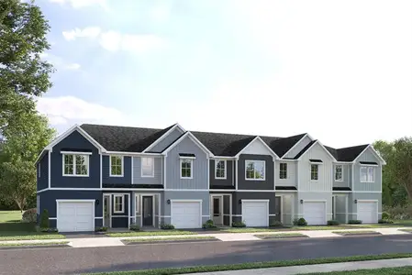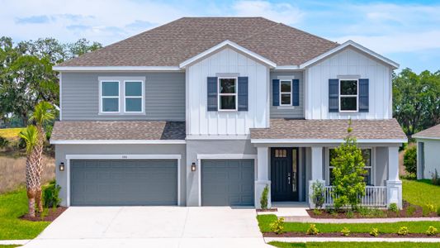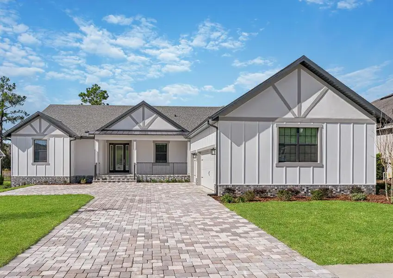
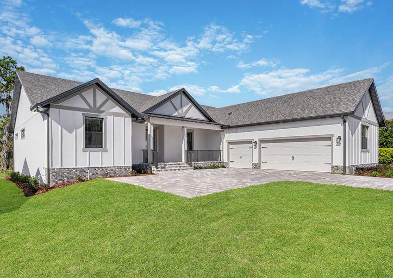
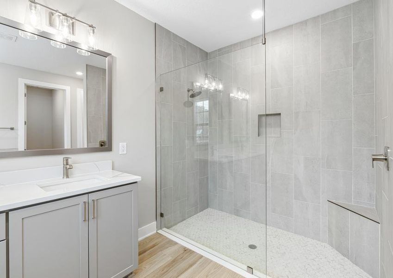
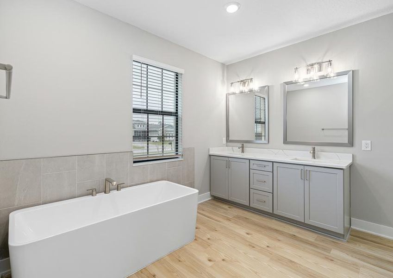
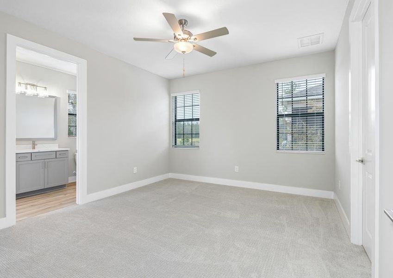
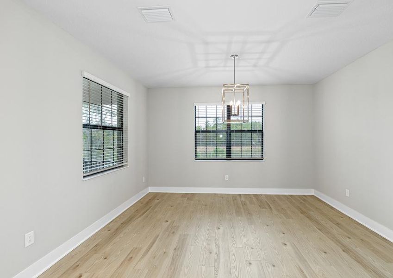
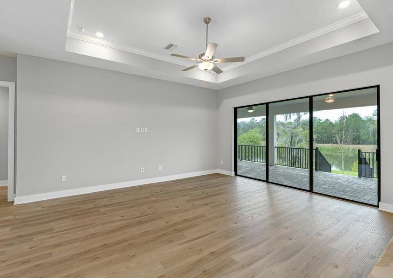







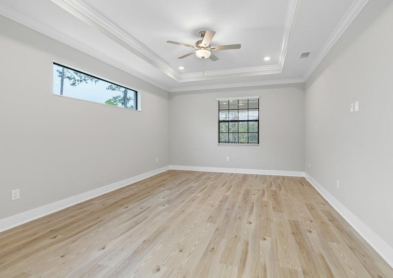
Book your tour. Save an average of $18,473. We'll handle the rest.
- Confirmed tours
- Get matched & compare top deals
- Expert help, no pressure
- No added fees
Estimated value based on Jome data, T&C apply
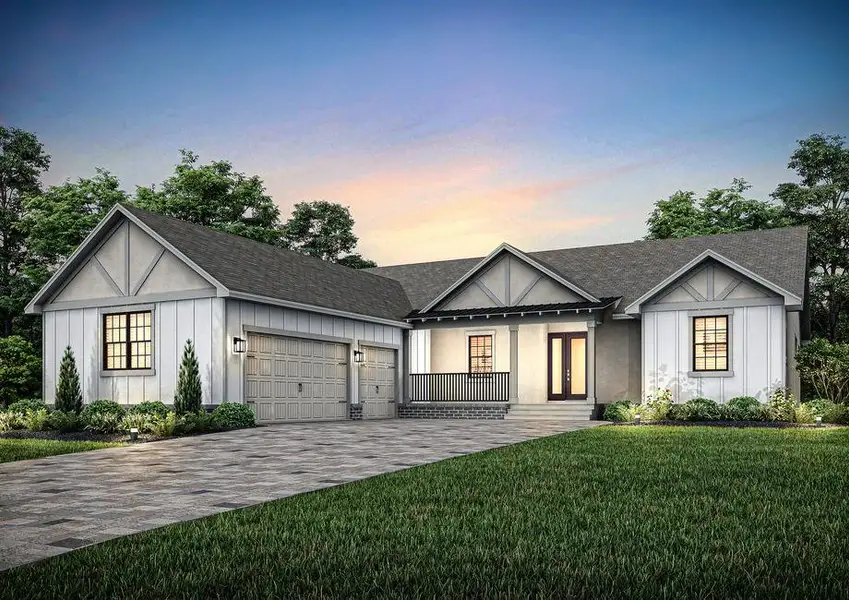
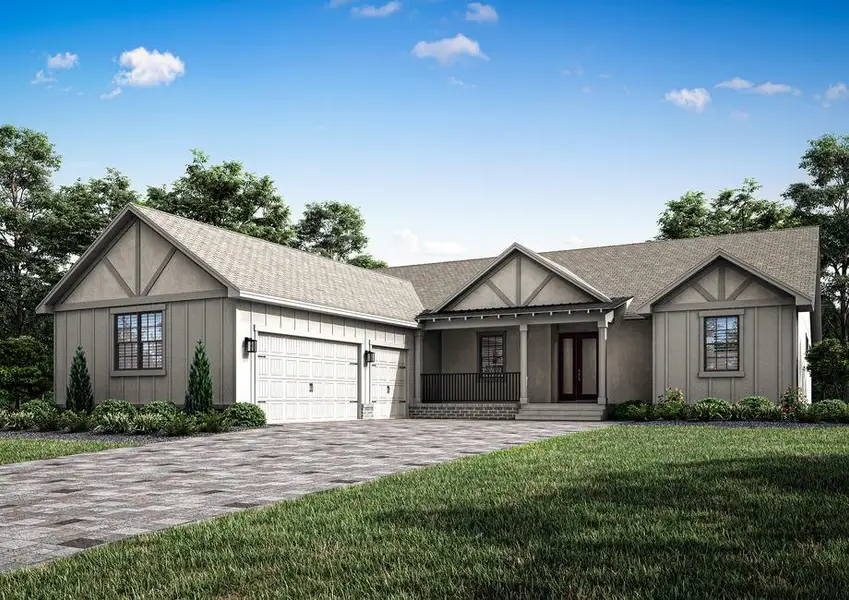
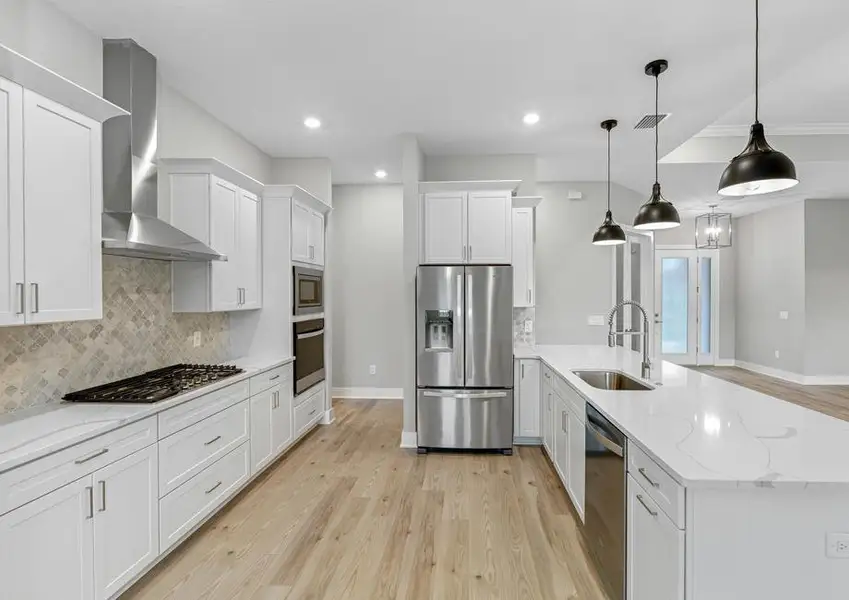
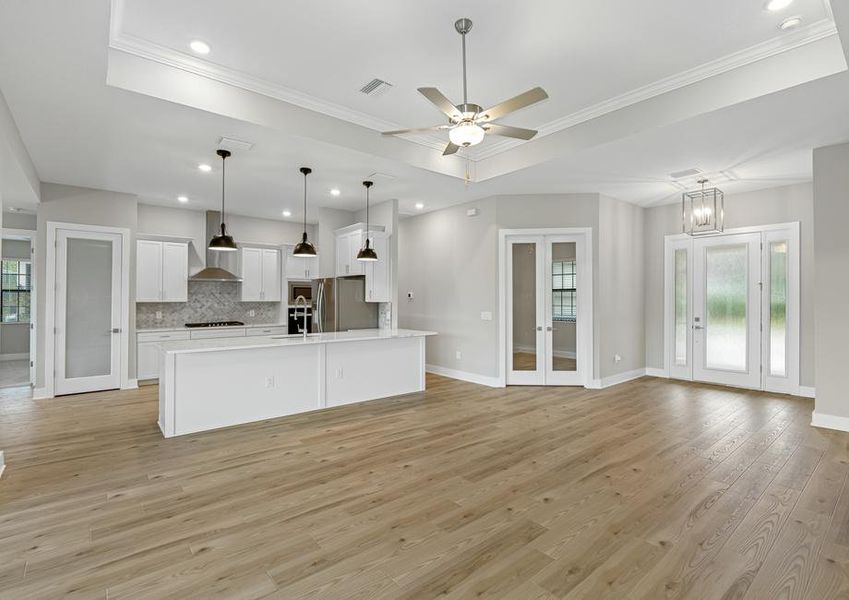

- 4 bd
- 3.5 ba
- 2,731 sqft
Sawgrass plan in Southern Hills by Terrata Homes
Visit the community to experience this floor plan
Why tour with Jome?
- No pressure toursTour at your own pace with no sales pressure
- Expert guidanceGet insights from our home buying experts
- Exclusive accessSee homes and deals not available elsewhere
Jome is featured in
Plan description
May also be listed on the Terrata Homes website
Information last verified by Jome: Yesterday at 5:03 AM (January 17, 2026)
Book your tour. Save an average of $18,473. We'll handle the rest.
We collect exclusive builder offers, book your tours, and support you from start to housewarming.
- Confirmed tours
- Get matched & compare top deals
- Expert help, no pressure
- No added fees
Estimated value based on Jome data, T&C apply
Plan details
- Name:
- Sawgrass
- Property status:
- Floor plan
- Size:
- 2,731 sqft
- Stories:
- 1
- Beds:
- 4
- Baths:
- 3.5
- Garage spaces:
- 3
Plan features & finishes
- Garage/Parking:
- GarageAttached Garage
- Interior Features:
- Walk-In ClosetPantryBreakfast Bar
- Kitchen:
- Stainless Steel Appliances
- Laundry facilities:
- Utility/Laundry Room
- Property amenities:
- PatioPorch
- Rooms:
- Flex RoomPrimary Bedroom On MainKitchenDen RoomDining RoomFamily RoomBreakfast AreaPrimary Bedroom Downstairs

Get a consultation with our New Homes Expert
- See how your home builds wealth
- Plan your home-buying roadmap
- Discover hidden gems

Community details
Southern Hills at Southern Hills
by Terrata Homes, Brooksville, FL
- 2 homes
- 4 plans
- 2,532 - 3,582 sqft
View Southern Hills details
Want to know more about what's around here?
The Sawgrass floor plan is part of Southern Hills, a new home community by Terrata Homes, located in Brooksville, FL. Visit the Southern Hills community page for full neighborhood insights, including nearby schools, shopping, walk & bike-scores, commuting, air quality & natural hazards.

Homes built from this plan
Available homes in Southern Hills
- Home at address 4080 Southern Valley Lp, Brooksville, FL 34601
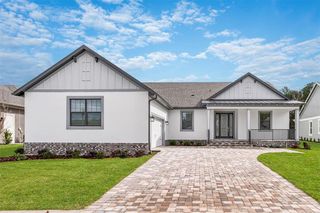
Home
$589,000
- 4 bd
- 3.5 ba
- 2,532 sqft
4080 Southern Valley Lp, Brooksville, FL 34601
- Home at address 4555 Hickory Oak Dr, Brooksville, FL 34601
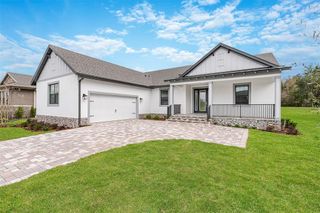
Harbour
$589,900
- 4 bd
- 3.5 ba
- 2,532 sqft
4555 Hickory Oak Dr, Brooksville, FL 34601
 More floor plans in Southern Hills
More floor plans in Southern Hills

Considering this plan?
Our expert will guide your tour, in-person or virtual
Need more information?
Text or call (888) 486-2818
Financials
Estimated monthly payment
Let us help you find your dream home
How many bedrooms are you looking for?
Similar homes nearby
Recently added communities in this area
Nearby communities in Brooksville
New homes in nearby cities
More New Homes in Brooksville, FL
- Jome
- New homes search
- Florida
- Tampa Bay Area
- Hernando County
- Brooksville
- Southern Hills
- 5583 Summit View Dr, Brooksville, FL 34601

