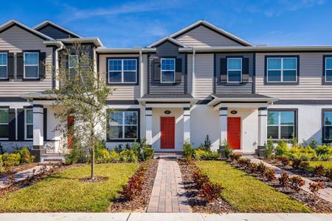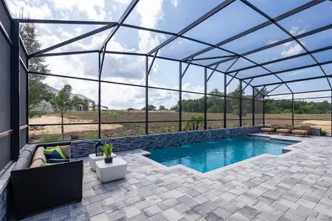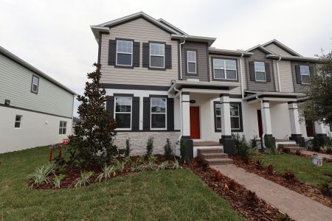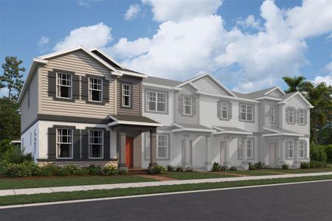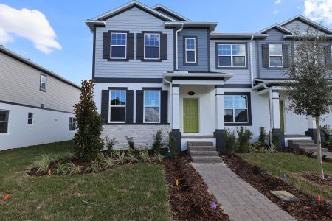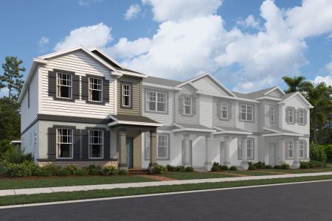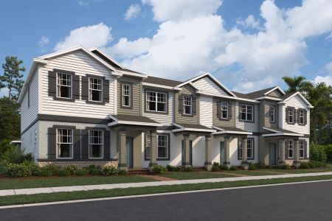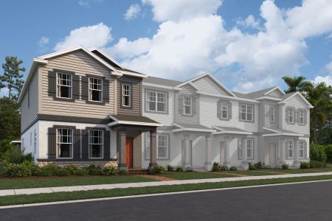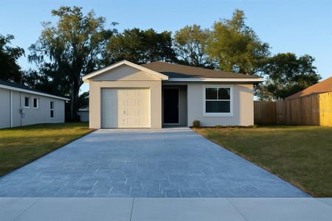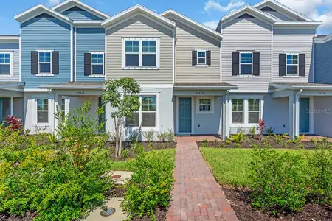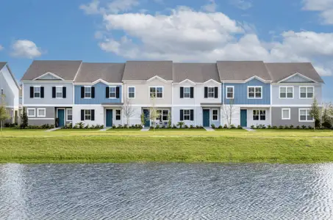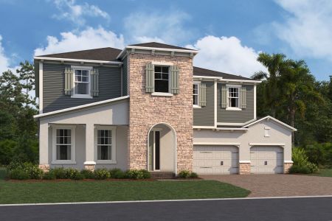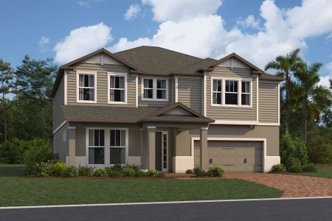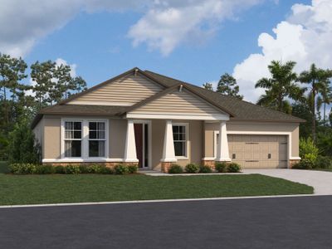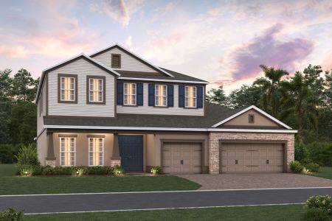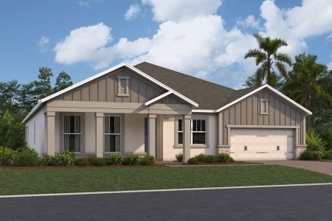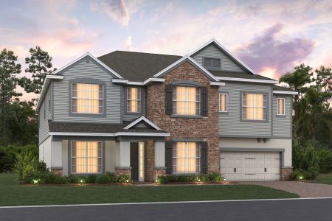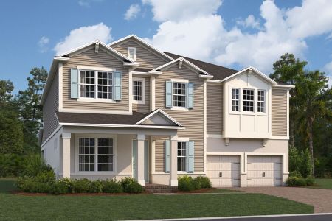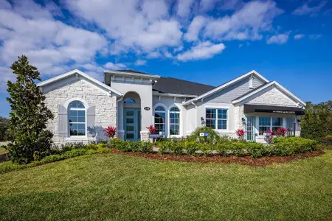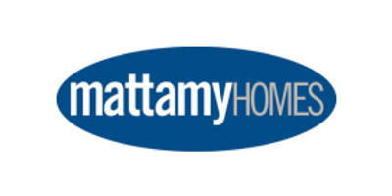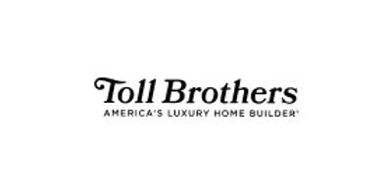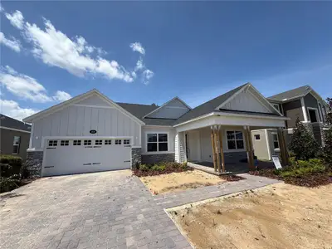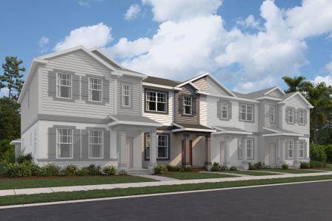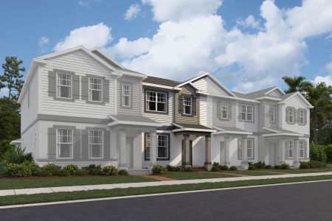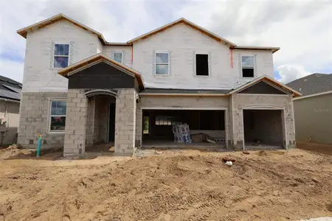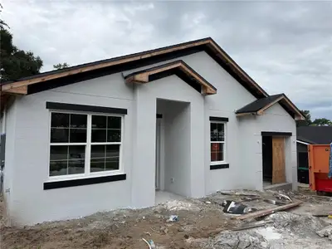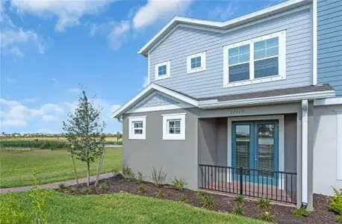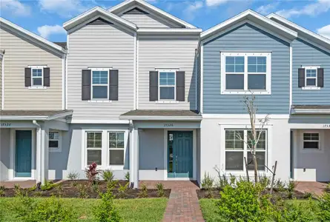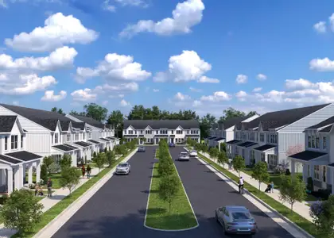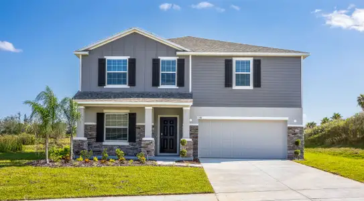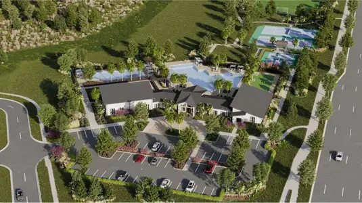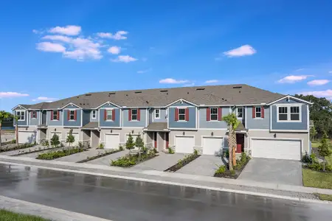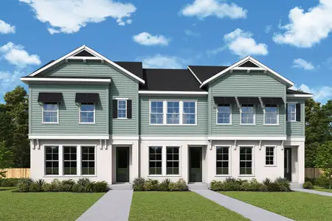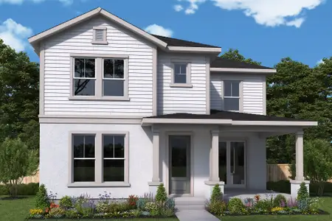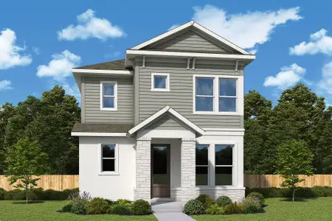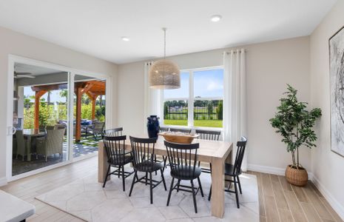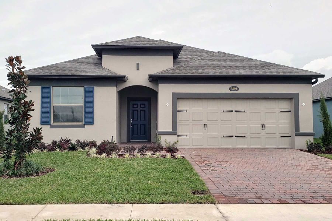
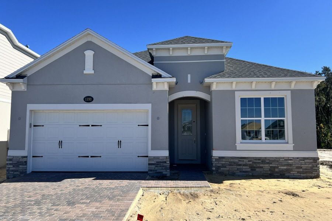
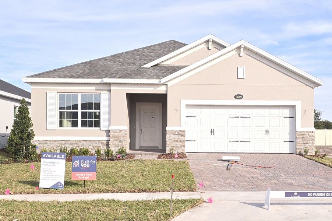
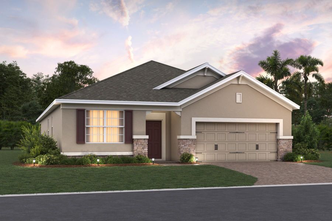
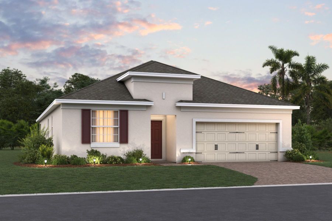

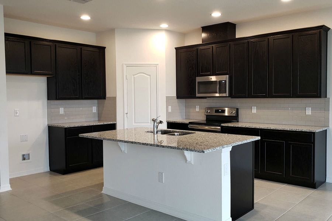







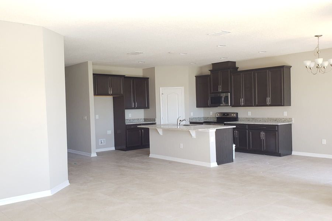



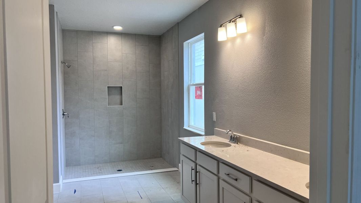
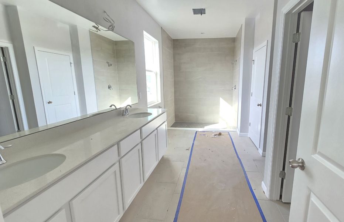

- 4 bd
- 3 ba
- 2,195 sqft
Piedmont - Eco Series plan in Emerson Pointe by M/I Homes
New Homes for Sale Near 842 Creeping Fig St, Apopka, FL 32703
About this Plan
The Piedmont features 4 bedrooms and 3 baths all on one floor. The floorplan is highly functional, comfortable, and expandable up to 5 bedrooms and 4 full bathrooms and has the ability to add an optional bonus room for additional space. You can even add a flex space to use as formal dining in lieu of a bedroom, making this a very large 3-bedroom home.
This 3-way-split bedroom plan features 2 spacious, equally sized bedrooms on one side of the home that share a hall bath and linen closet. The fourth bedroom has its own bath and is tucked away privately away from the other rooms. You will also find a large utility room conveniently off the garage with plenty of space to add the optional laundry tub.
The grand kitchen at the center of the home has plenty of cabinet storage and features 42" cabinets, a large island, and a corner walk-in pantry. The kitchen nook allows access to the covered lanai, which can be increased. The spacious family room features oversized, rear-facing windows and is ready to host your next gathering.
The owner's bedroom also features large, rear-facing windows, allowing the natural light to flood in. A tray ceiling or a side window can be added if desired. The en-suite bath showcases a double-sink vanity, a large shower, a linen closet, and an oversized walk-in closet that is practically bedroom-sized.
Best of all this home is 100% ENERGY STAR® 3.1 certified, making it affordable to own. Some of the energy-saving features include the following:
Core-Fill insulation in the block walls
R-38 ceiling insulation
Radiant Roof Barrier
Low-E, double-plane windows
ENERGY STAR® appliances
Don’t forget M/I Homes’ 10-Year Transferable Structural Warranty for added peace of mind. For more information about the Piedmont,
May also be listed on the M/I Homes website
Information last verified by Jome: Wednesday at 8:17 AM (June 4, 2025)
Plan details
- Name:
- Piedmont - Eco Series
- Property status:
- Sold
- Size from:
- 2,195 sqft
- Size to:
- 2,896 sqft
- Stories from:
- 1
- Stories to:
- 2
- Beds:
- 4
- Baths:
- 3
- Garage spaces:
- 2
Plan features & finishes
- Garage/Parking:
- GarageAttached Garage
- Interior Features:
- Ceiling-HighWalk-In ClosetBlinds
- Kitchen:
- Furnished Kitchen
- Laundry facilities:
- DryerWasherUtility/Laundry Room
- Property amenities:
- BasementBathtub in primaryPatioSmart Home SystemPorch
- Rooms:
- Primary Bedroom On MainFamily RoomBreakfast AreaPrimary Bedroom Downstairs
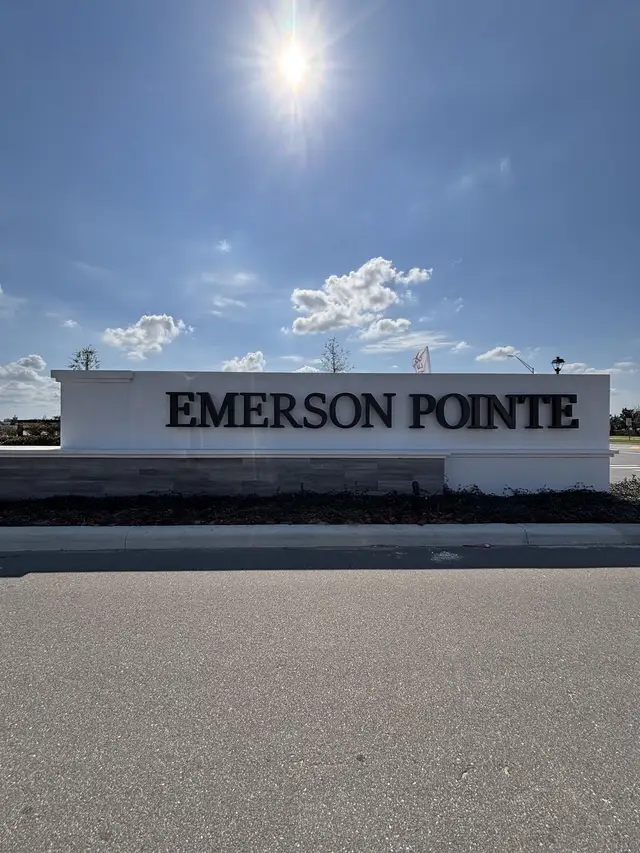
Community details
Emerson Pointe
by M/I Homes, Apopka, FL
- 18 homes
- 1,691 - 3,779 sqft
View Emerson Pointe details
Want to know more about what's around here?
The Piedmont - Eco Series floor plan is part of Emerson Pointe, a new home community by M/I Homes, located in Apopka, FL. Visit the Emerson Pointe community page for full neighborhood insights, including nearby schools, shopping, walk & bike-scores, commuting, air quality & natural hazards.

Available homes in Emerson Pointe
- Home at address 357 Lady Palm St, Apopka, FL 32703
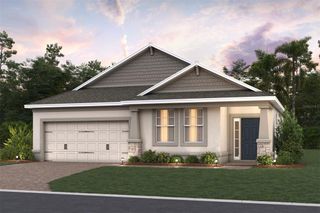
$509,990
Under construction- 4 bd
- 3 ba
- 2,147 sqft
357 Lady Palm St, Apopka, FL 32703
- Home at address 699 Pointe Emerson Blvd, Apopka, FL 32703
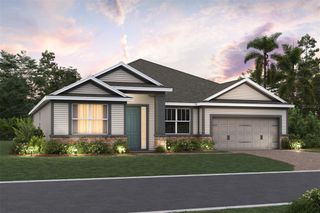
$599,990
Under construction- 4 bd
- 3 ba
- 2,348 sqft
699 Pointe Emerson Blvd, Apopka, FL 32703
- Home at address 873 Pointe Emerson Blvd, Apopka, FL 32703
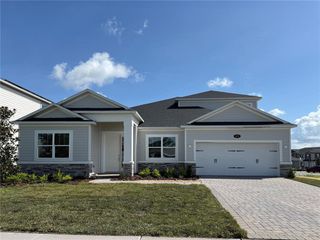
$654,990
Under construction- 5 bd
- 4 ba
- 3,006 sqft
873 Pointe Emerson Blvd, Apopka, FL 32703
- Home at address 720 Pointe Emerson Blvd, Apopka, FL 32703
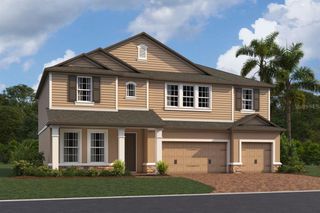
$674,990
Under construction- 5 bd
- 4 ba
- 3,158 sqft
720 Pointe Emerson Blvd, Apopka, FL 32703
- Home at address 744 Pointe Emerson Blvd, Apopka, FL 32703
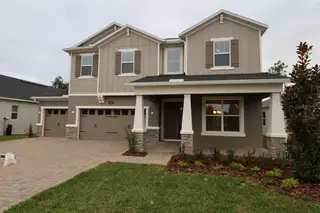
$729,990
Under construction- 5 bd
- 4 ba
- 3,779 sqft
744 Pointe Emerson Blvd, Apopka, FL 32703
- Home at address 903 Pointe Emerson Blvd, Apopka, FL 32703
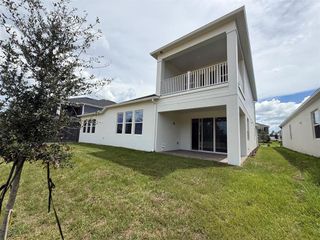
$739,990
Move-in ready- 5 bd
- 4.5 ba
- 3,485 sqft
903 Pointe Emerson Blvd, Apopka, FL 32703
Financials
Nearby communities in Apopka
Homes in Apopka by M/I Homes
Recently added communities in this area
Other Builders in Apopka, FL
Nearby sold homes
New homes in nearby cities
More New Homes in Apopka, FL
- Jome
- New homes search
- Florida
- Greater Orlando Area
- Orange County
- Apopka
- Emerson Pointe
- 842 Creeping Fig St, Apopka, FL 32703

