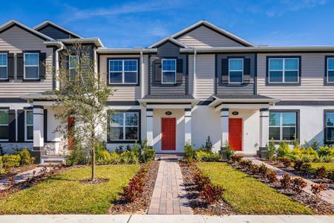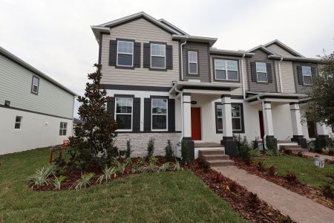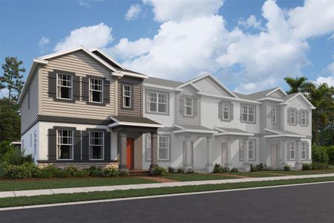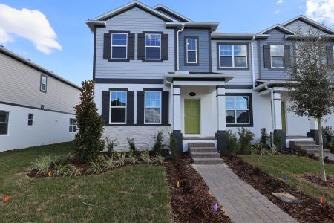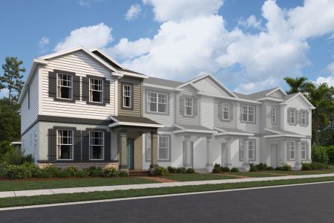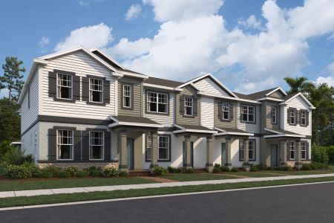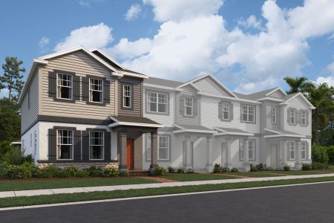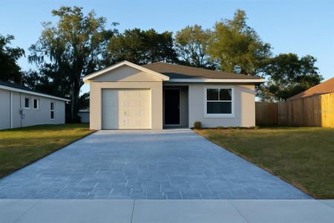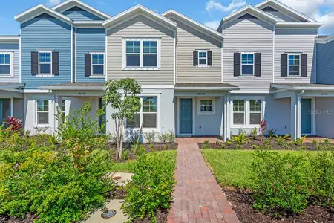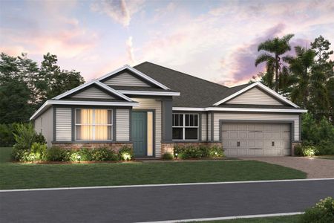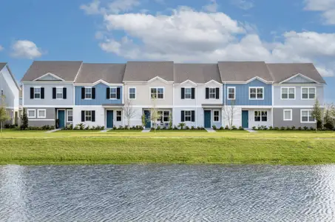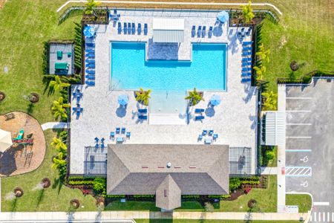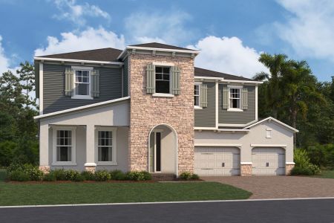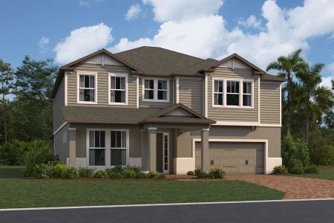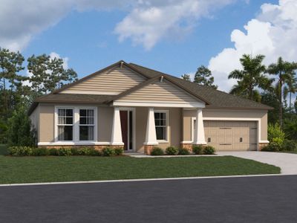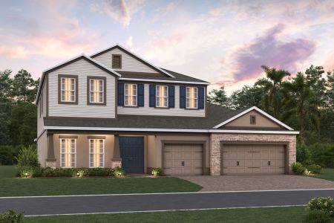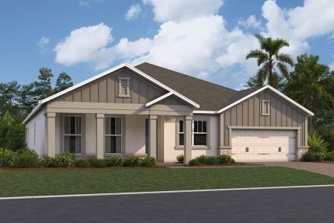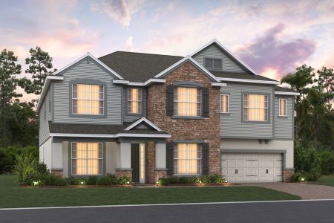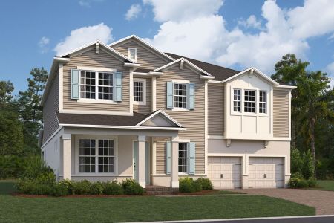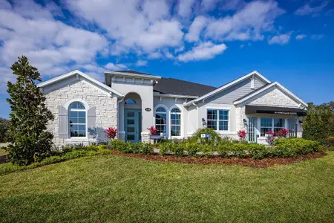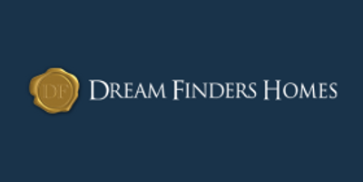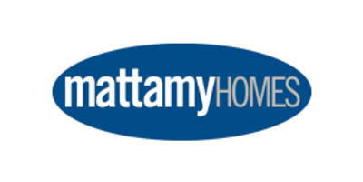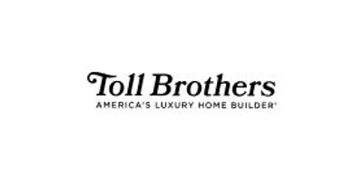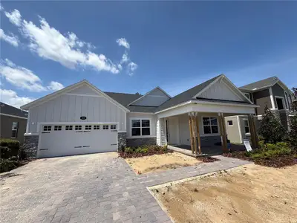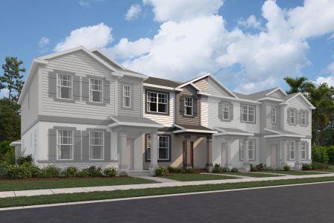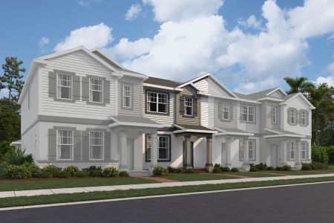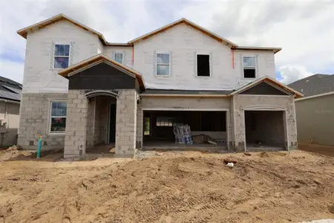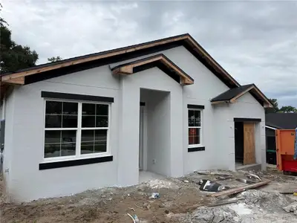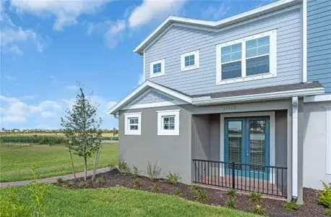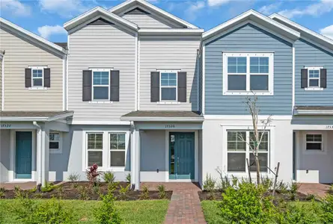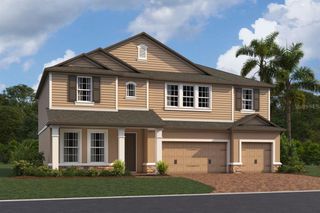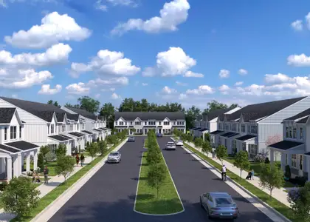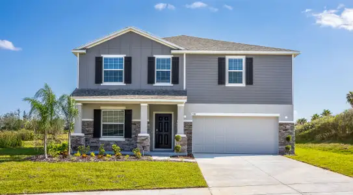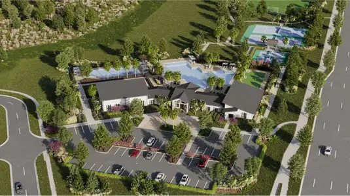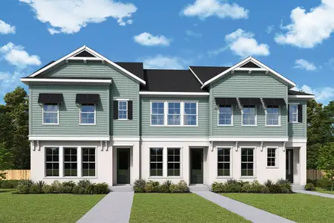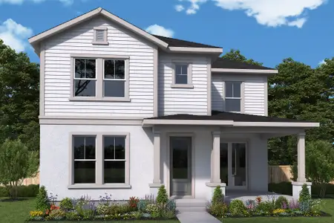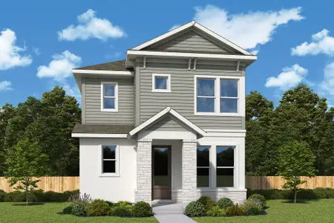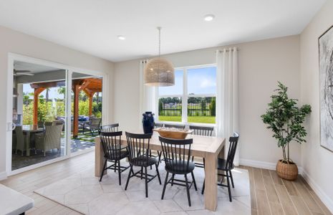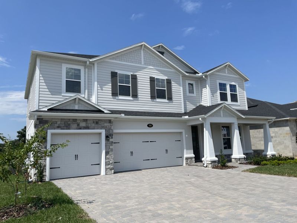
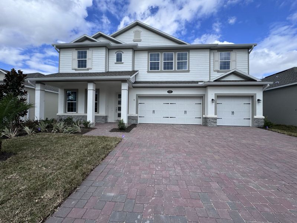
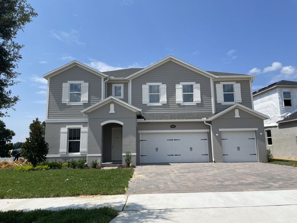
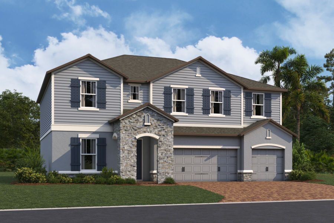
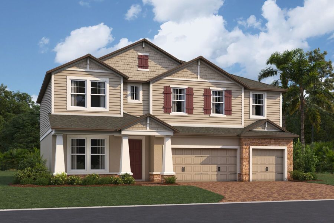
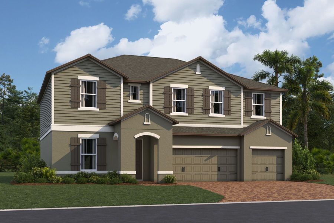
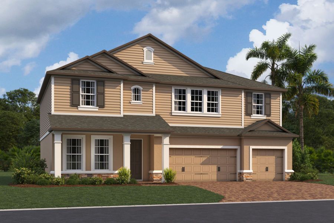









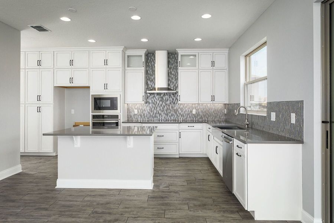
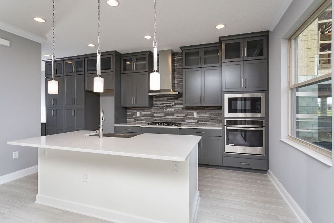


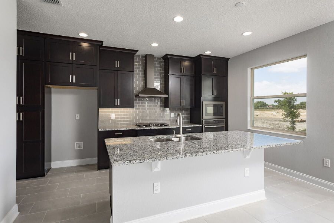
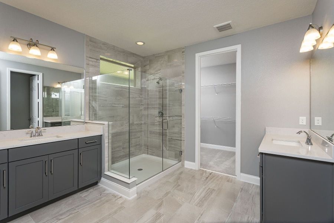
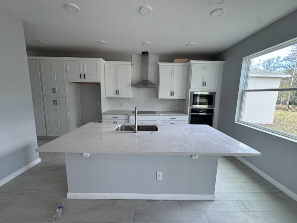
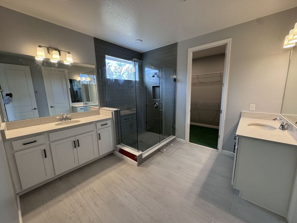

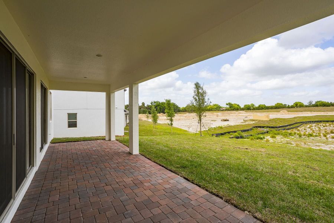
- 5 bd
- 3 ba
- 3,148 sqft
Lakeview Fl - Eco Grand Series plan in Emerson Pointe by M/I Homes
New Homes for Sale Near 842 Creeping Fig St, Apopka, FL 32703
About this Plan
Welcome home to the Lakeview, a home specifically designed to take advantage of the beauty that surrounds the community! This 3,148 square foot, 5-bedroom, 3-bath, 3-car garage home features plenty of rear facing window and sliding glass doors that bring the outdoors in.
The exterior of the Lakeview offers you the choice of 3 different elevations: accent banding, front stone accent, or faux wood shutters. All exteriors showcase carriage style garage doors, a brick pavered lead walk, and driveway. This grand two-story home is as stunning on the inside as it is on the outside.
An impressive foyer leads you into the home and is the focal area to meet and greet your guests to bring them inside. A formal dining room with pass through an elegant stairway take you towards the heart of the home. As you enter the main living area, you be stunned when you see the grand open-concept living area encompassing the family room, and massive kitchen with all its windows and natural light.
The rear wall of the Lakeview features sliding glass doors and oversized windows, allowing for scenic views of your outdoor retreat. The large kitchen will leave you breathless, as it has plenty of storage with a pantry, banks cabinetry, huge kitchen island, 42-inch cabinets, and also has panoramic views of the great room and backyard. A first-floor guest suite and full bath are available for guests to the home. The second floor offers a large loft --perfect for movie night or game day.
Three secondary bedrooms, a second bathroom, and the owner’s suite complete the second floor. The owner’s retreat features rear facing windows, and a coastal inspired optional rear balcony can bring more of the outdoors inside. Additional optional features for this home are the lanai, extended lanai, the alternate kitchen layout, and the addition of a bath 4.
Best of all this home is 100% Energy Star® 3.1 certified which means with all of its grandness, the Lakeview is affordable to own when considering the monthly costs of home ownership. Some of the energy saving features include Core Fill insulation in the block walls, R-38 ceiling insulation, Radiant Roof Barrier, Low-E double plane windows, and Energy Star® appliances. If you are interested in learning more about this home, then
May also be listed on the M/I Homes website
Information last verified by Jome: Wednesday at 7:57 AM (June 4, 2025)
Plan details
- Name:
- Lakeview Fl - Eco Grand Series
- Property status:
- Sold
- Size:
- 3,148 sqft
- Stories:
- 2
- Beds:
- 5
- Baths:
- 3
- Garage spaces:
- 3
Plan features & finishes
- Garage/Parking:
- GarageAttached Garage
- Interior Features:
- Ceiling-HighWalk-In ClosetBlindsLoft
- Kitchen:
- Furnished Kitchen
- Laundry facilities:
- DryerWasherUtility/Laundry Room
- Property amenities:
- Bathtub in primaryPatioSmart Home SystemPorch
- Rooms:
- Dining RoomFamily RoomPrimary Bedroom Upstairs
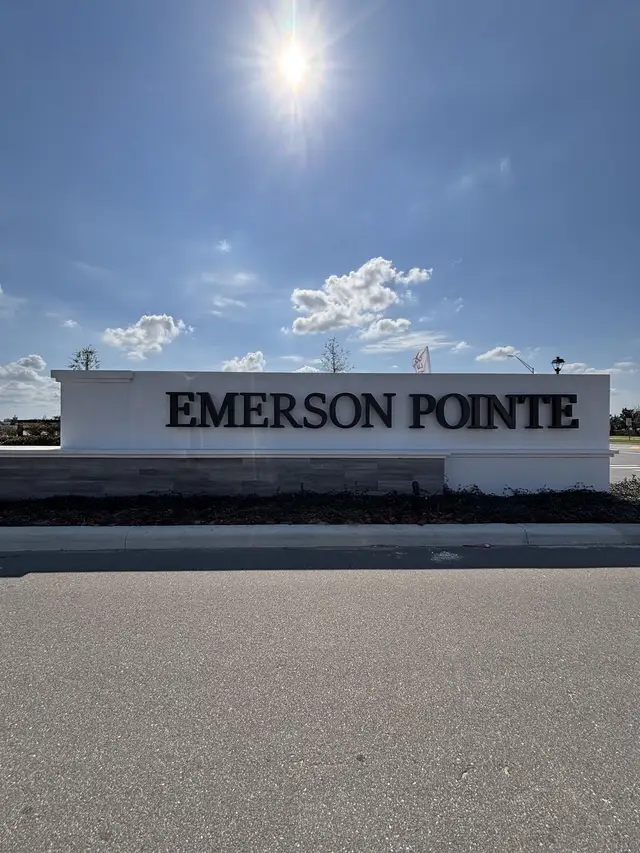
Community details
Emerson Pointe
by M/I Homes, Apopka, FL
- 18 homes
- 1,691 - 3,779 sqft
View Emerson Pointe details
Community amenities
- Energy Efficient
Want to know more about what's around here?
The Lakeview Fl - Eco Grand Series floor plan is part of Emerson Pointe, a new home community by M/I Homes, located in Apopka, FL. Visit the Emerson Pointe community page for full neighborhood insights, including nearby schools, shopping, walk & bike-scores, commuting, air quality & natural hazards.

Homes built from this plan
Available homes in Emerson Pointe
- Home at address 873 Pointe Emerson Blvd, Apopka, FL 32703
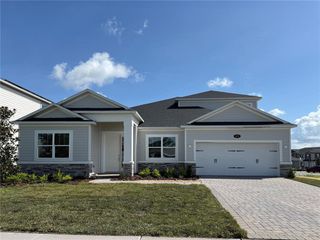
$661,990
Under construction- 5 bd
- 4 ba
- 3,006 sqft
873 Pointe Emerson Blvd, Apopka, FL 32703
- Home at address 744 Pointe Emerson Blvd, Apopka, FL 32703
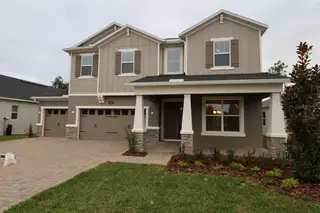
$729,990
Under construction- 5 bd
- 4 ba
- 3,779 sqft
744 Pointe Emerson Blvd, Apopka, FL 32703
- Home at address 903 Pointe Emerson Blvd, Apopka, FL 32703
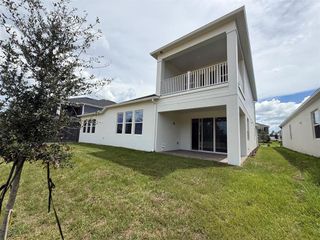
$769,990
Move-in ready- 5 bd
- 4.5 ba
- 3,485 sqft
903 Pointe Emerson Blvd, Apopka, FL 32703
- Home at address 842 Creeping Fig St, Apopka, FL 32703
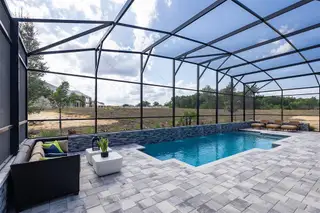
$1,099,000
Move-in ready- 5 bd
- 4 ba
- 3,485 sqft
842 Creeping Fig St, Apopka, FL 32703
Financials
Nearby communities in Apopka
Homes in Apopka by M/I Homes
Recently added communities in this area
Other Builders in Apopka, FL
Nearby sold homes
New homes in nearby cities
More New Homes in Apopka, FL
- Jome
- New homes search
- Florida
- Greater Orlando Area
- Orange County
- Apopka
- Emerson Pointe
- 842 Creeping Fig St, Apopka, FL 32703

