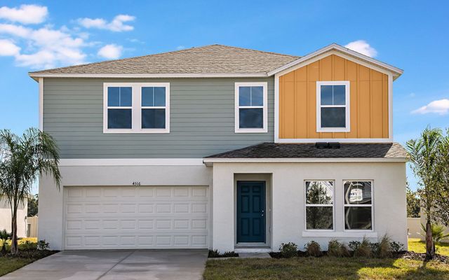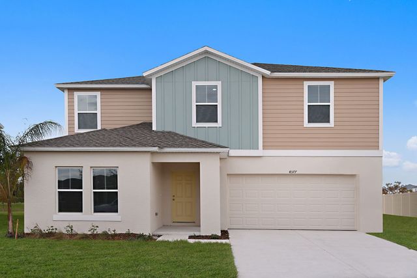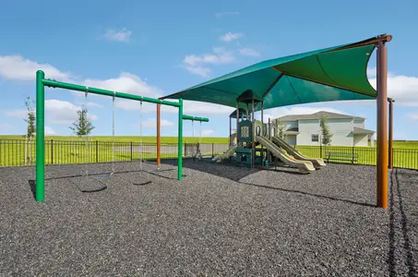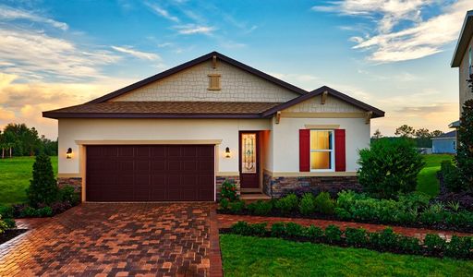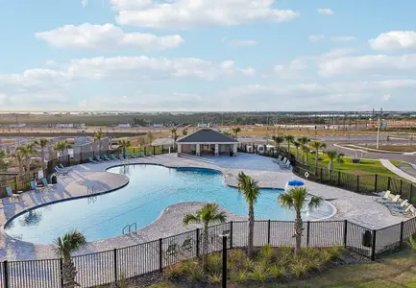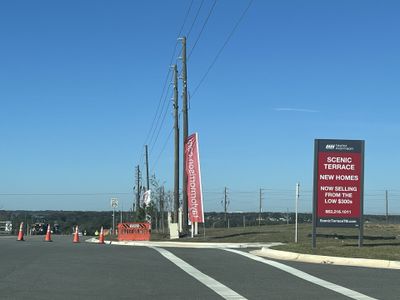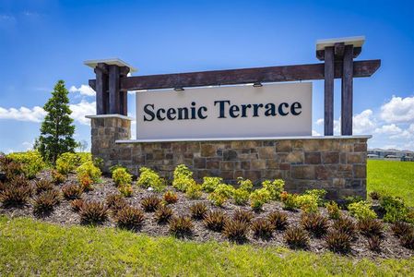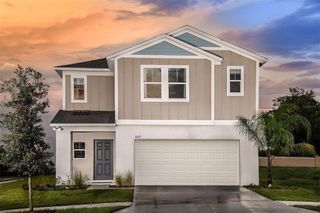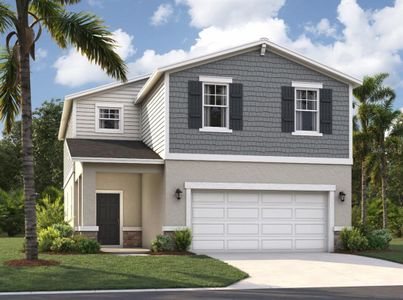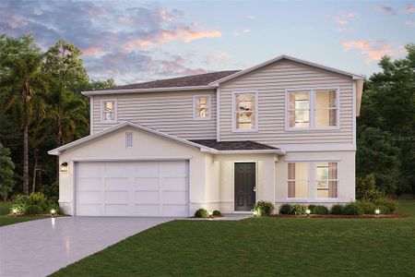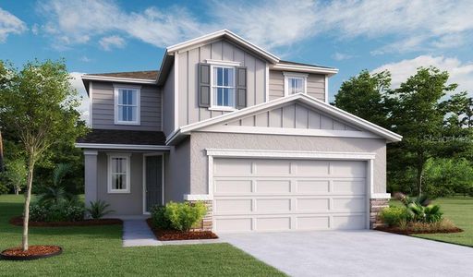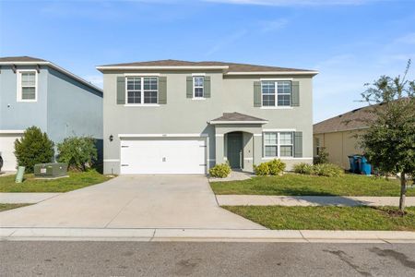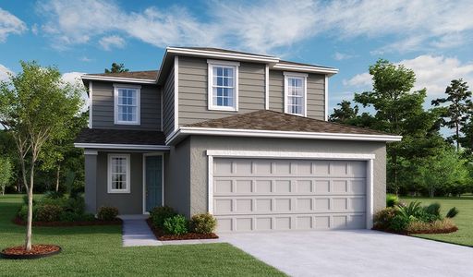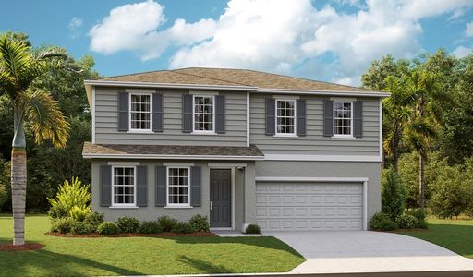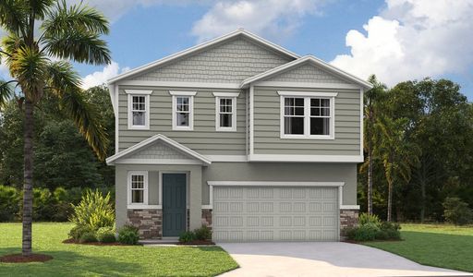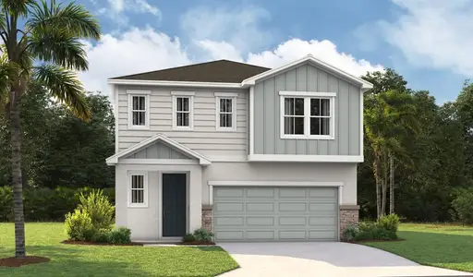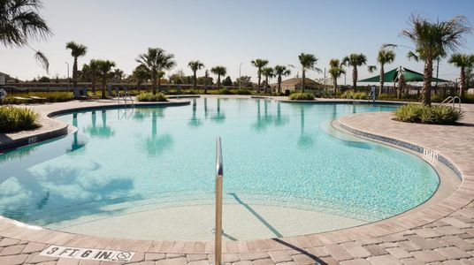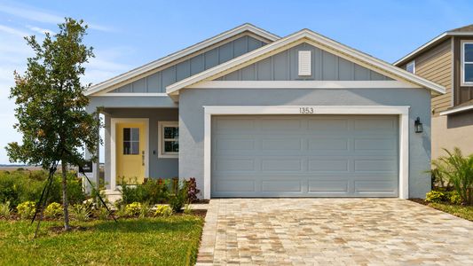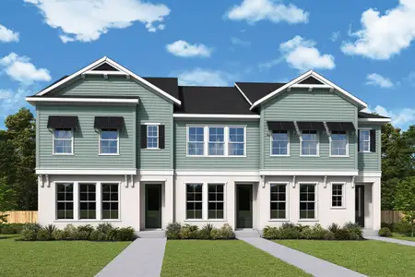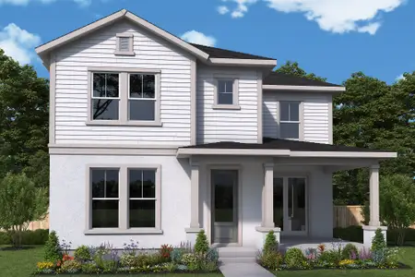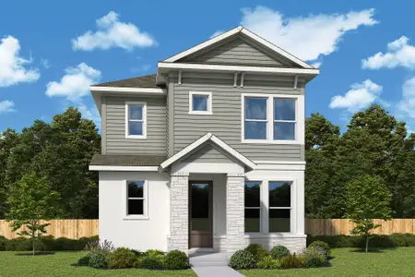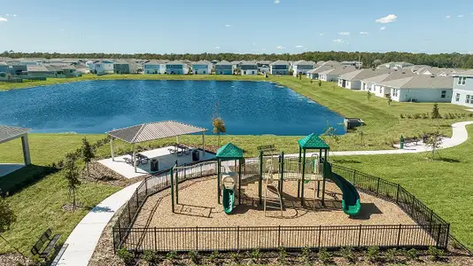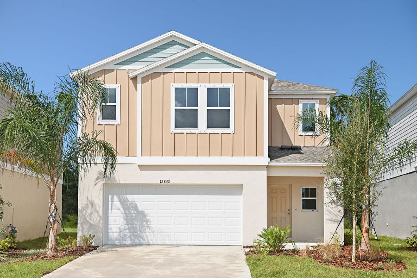
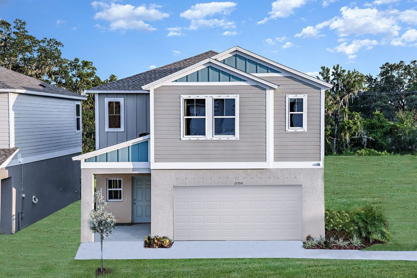
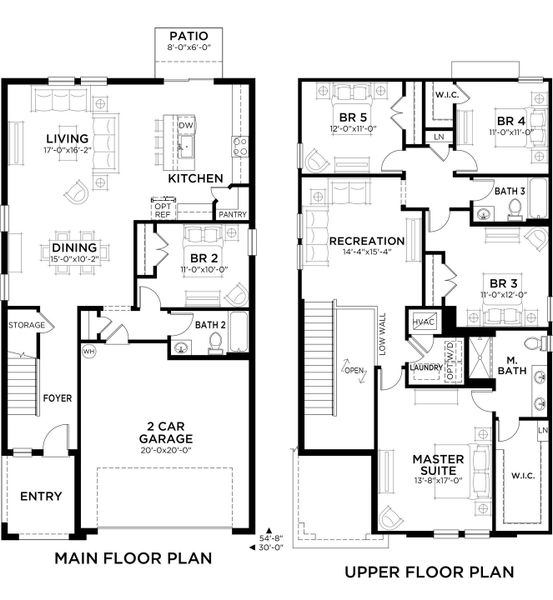
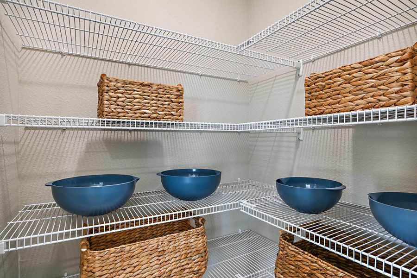
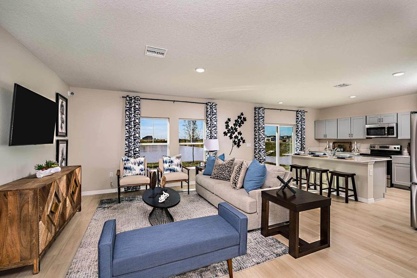
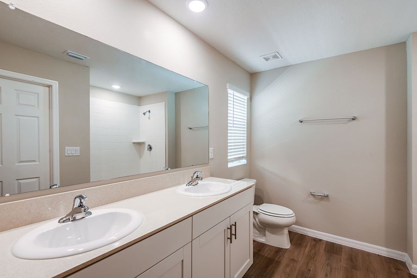
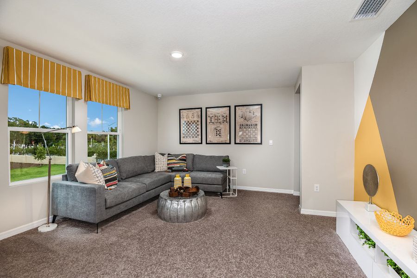







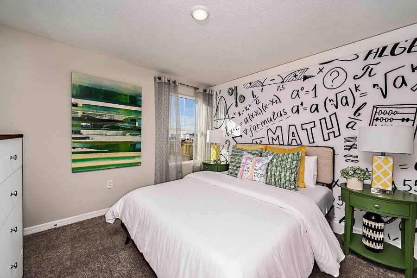
Book your tour. Save an average of $18,473. We'll handle the rest.
- Confirmed tours
- Get matched & compare top deals
- Expert help, no pressure
- No added fees
Estimated value based on Jome data, T&C apply
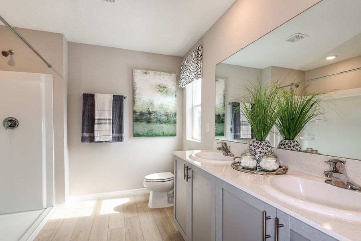
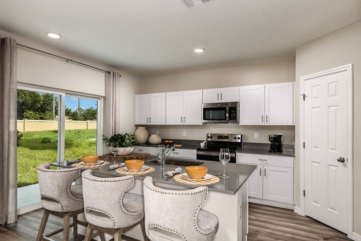
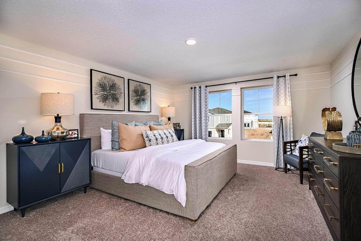
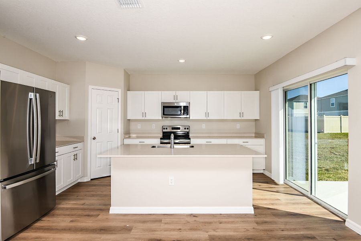
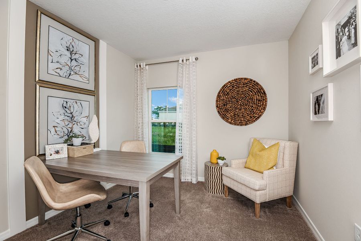
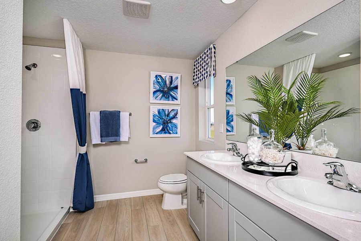
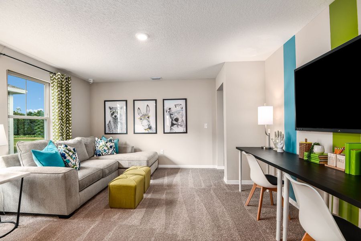
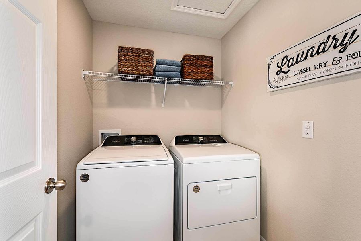
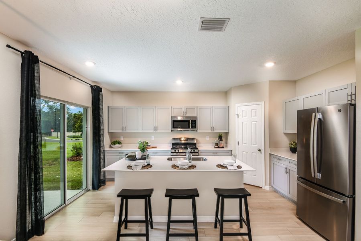
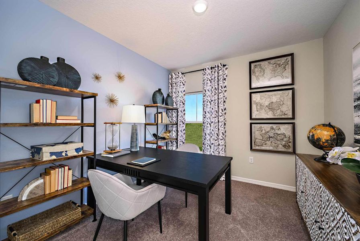
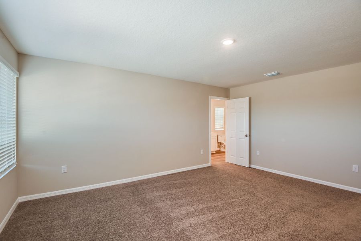
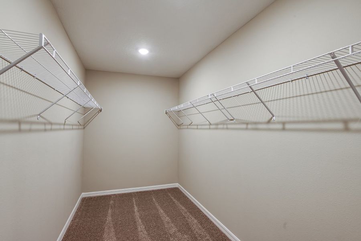
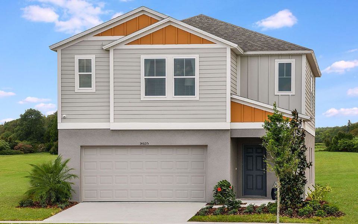
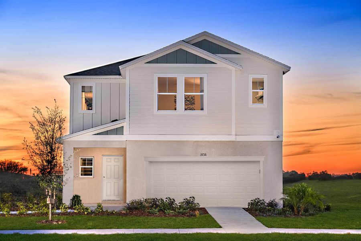
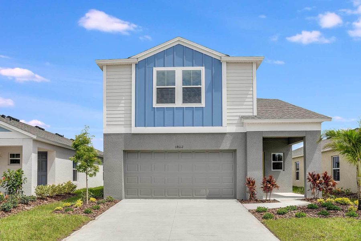
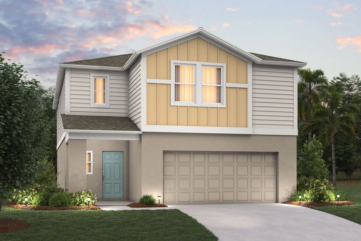
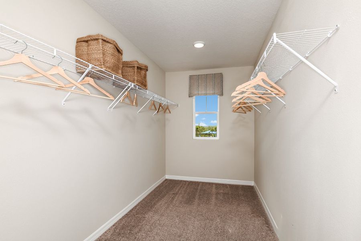
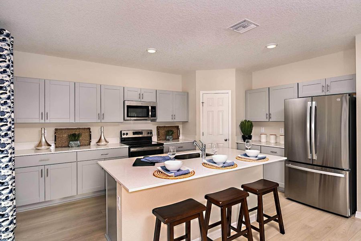
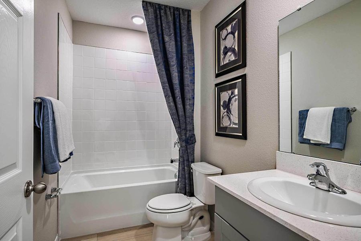
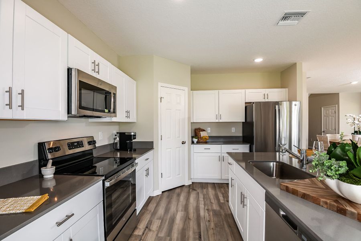
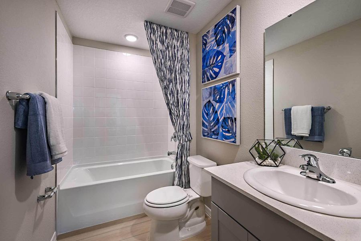
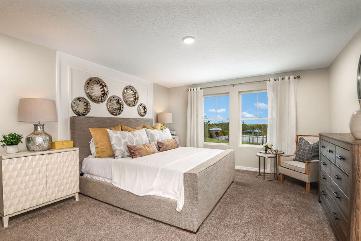
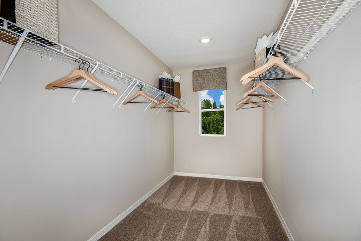
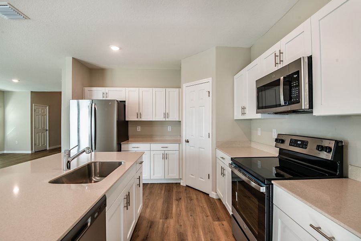
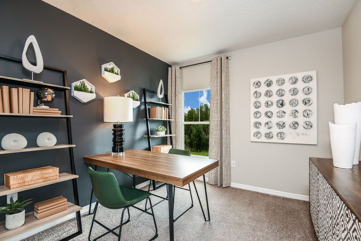
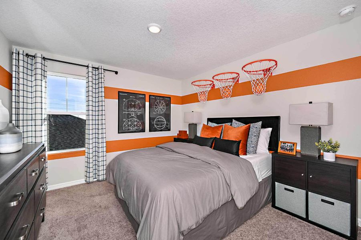
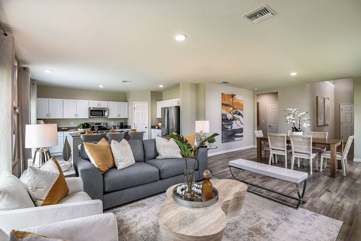
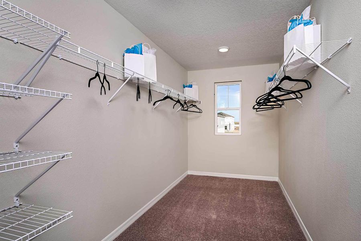
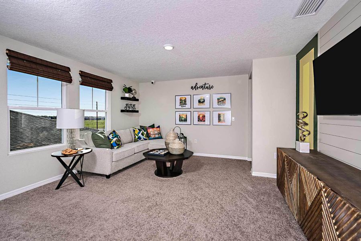
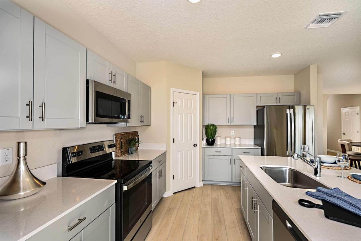
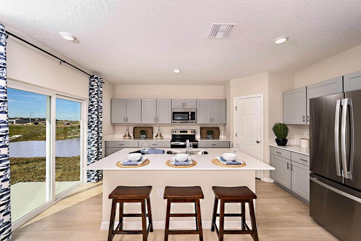
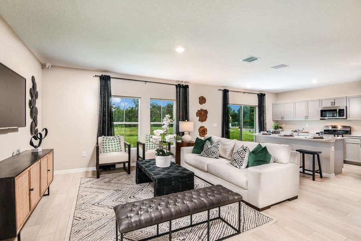
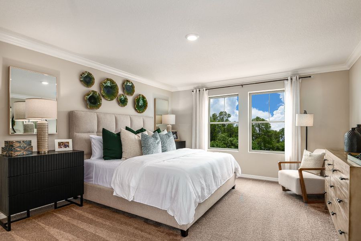
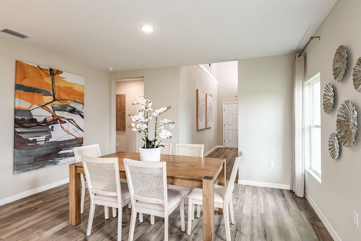
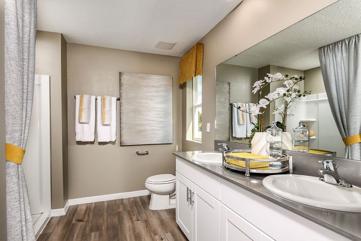
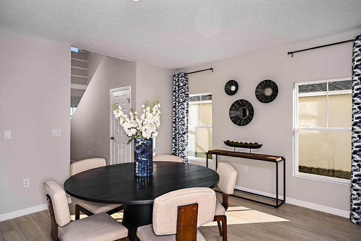
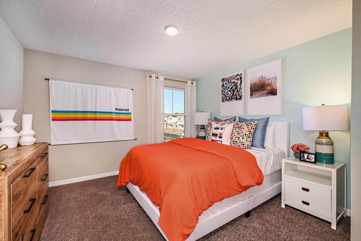
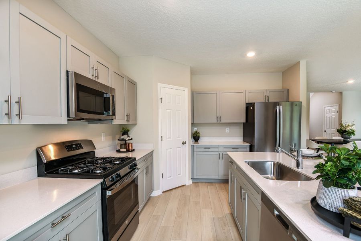
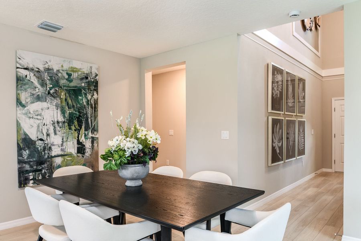
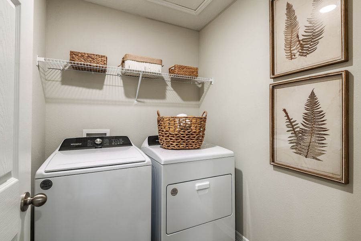
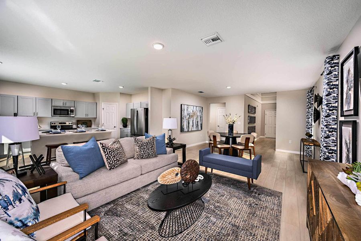
- 5 bd
- 3 ba
- 2,471 sqft
Indigo plan in Scenic Terrace by Casa Fresca Homes
Visit the community to experience this floor plan
Why tour with Jome?
- No pressure toursTour at your own pace with no sales pressure
- Expert guidanceGet insights from our home buying experts
- Exclusive accessSee homes and deals not available elsewhere
Jome is featured in
Plan description
May also be listed on the Casa Fresca Homes website
Information last verified by Jome: Tuesday at 10:49 AM (December 30, 2025)
Book your tour. Save an average of $18,473. We'll handle the rest.
We collect exclusive builder offers, book your tours, and support you from start to housewarming.
- Confirmed tours
- Get matched & compare top deals
- Expert help, no pressure
- No added fees
Estimated value based on Jome data, T&C apply
Plan details
- Name:
- Indigo
- Property status:
- Floor plan
- Size:
- 2,471 sqft
- Stories:
- 2
- Beds:
- 5
- Baths:
- 3
- Garage spaces:
- 2
Plan features & finishes
- Cooling:
- Ceiling Fan(s)
- Flooring:
- Carpet Flooring
- Garage/Parking:
- GarageAttached Garage
- Interior Features:
- Walk-In ClosetFoyerPantryStorageStaircases
- Kitchen:
- DishwasherMicrowave OvenStainless Steel AppliancesQuartz countertopKitchen IslandKitchen Range
- Laundry facilities:
- Laundry Facilities On Upper LevelDryerWasherUtility/Laundry Room
- Property amenities:
- CabinetsPatioPorch
- Rooms:
- KitchenRecreational RoomDining RoomLiving RoomOpen Concept FloorplanPrimary Bedroom Upstairs
- Security system:
- Smoke DetectorCarbon Monoxide Detector

Get a consultation with our New Homes Expert
- See how your home builds wealth
- Plan your home-buying roadmap
- Discover hidden gems
Utility information
- Heating:
- Thermostat
- Utilities:
- HVAC
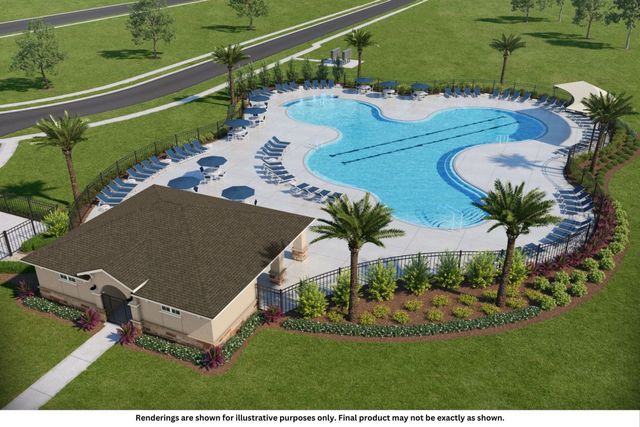
Community details
Scenic Terrace
by Casa Fresca Homes, Lake Hamilton, FL
- 15 homes
- 10 plans
- 1,420 - 2,892 sqft
View Scenic Terrace details
Want to know more about what's around here?
The Indigo floor plan is part of Scenic Terrace, a new home community by Casa Fresca Homes, located in Lake Hamilton, FL. Visit the Scenic Terrace community page for full neighborhood insights, including nearby schools, shopping, walk & bike-scores, commuting, air quality & natural hazards.

Homes built from this plan
Available homes in Scenic Terrace
- Home at address 1736 Vanilla St, Haines City, FL 33844
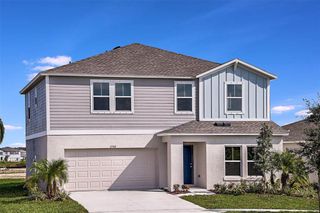
Home
$369,999
- 5 bd
- 3 ba
- 2,420 sqft
1736 Vanilla St, Haines City, FL 33844
- Home at address 1310 Palmeroy Rd, Haines City, FL 33844

Home
$377,999
- 5 bd
- 3 ba
- 2,420 sqft
1310 Palmeroy Rd, Haines City, FL 33844
- Home at address 4150 Gerbera Daisy Ave, Lake Hamilton, FL 33851
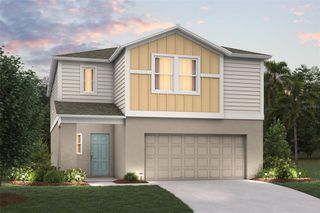
Home
$378,839
- 5 bd
- 3 ba
- 2,470 sqft
4150 Gerbera Daisy Ave, Lake Hamilton, FL 33851
- Home at address 4134 Gerbera Daisy Ave, Lake Hamilton, FL 33851
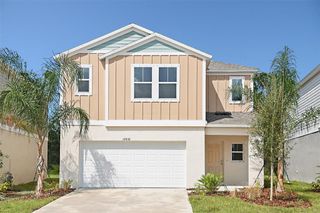
Home
$379,999
- 5 bd
- 3 ba
- 2,470 sqft
4134 Gerbera Daisy Ave, Lake Hamilton, FL 33851
- Home at address 4146 Gerbera Daisy Ave, Lake Hamilton, FL 33851
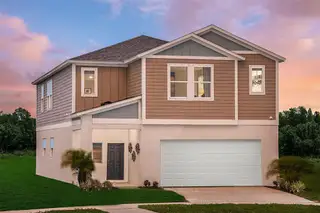
Home
$379,999
- 5 bd
- 3 ba
- 2,470 sqft
4146 Gerbera Daisy Ave, Lake Hamilton, FL 33851
- Home at address 1322 Palmeroy Rd, Haines City, FL 33844
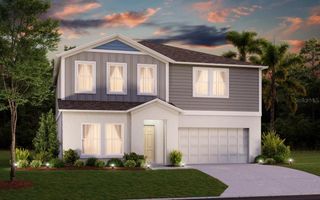
Home
$385,590
- 5 bd
- 3 ba
- 2,422 sqft
1322 Palmeroy Rd, Haines City, FL 33844
 More floor plans in Scenic Terrace
More floor plans in Scenic Terrace

Considering this plan?
Our expert will guide your tour, in-person or virtual
Need more information?
Text or call (888) 486-2818
Financials
Estimated monthly payment
Let us help you find your dream home
How many bedrooms are you looking for?
Similar homes nearby
Recently added communities in this area
Nearby communities in Lake Hamilton
New homes in nearby cities
More New Homes in Lake Hamilton, FL
- Jome
- New homes search
- Florida
- Greater Orlando Area
- Polk County
- Lake Hamilton
- Scenic Terrace
- 3712 Dusty Miller Pl, Lake Hamilton, FL 33844

