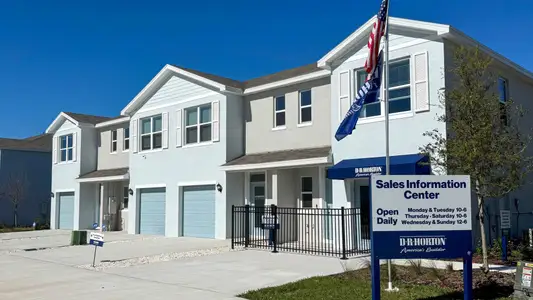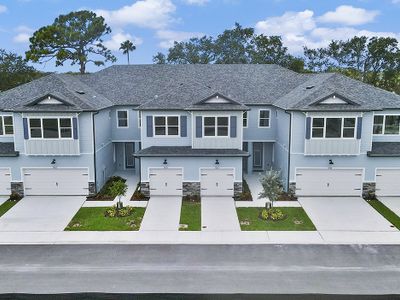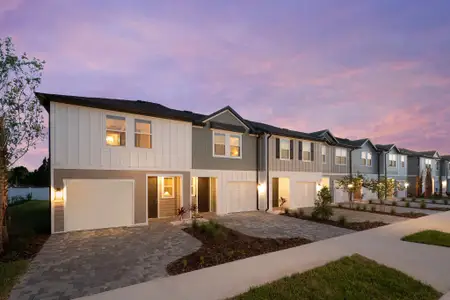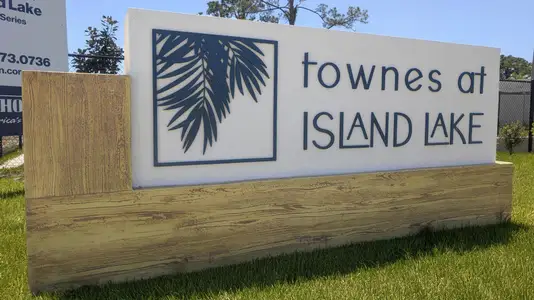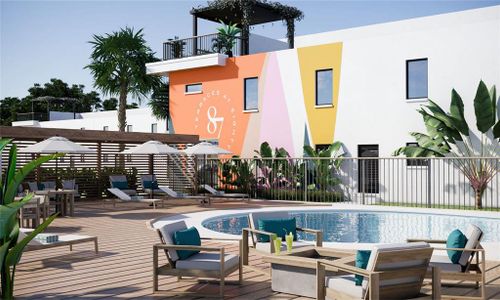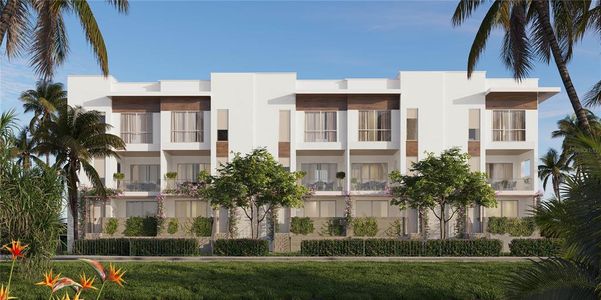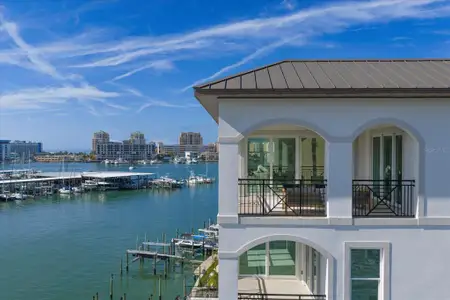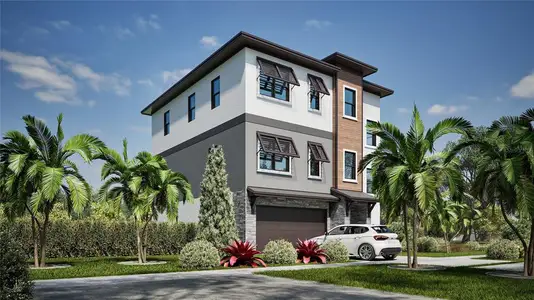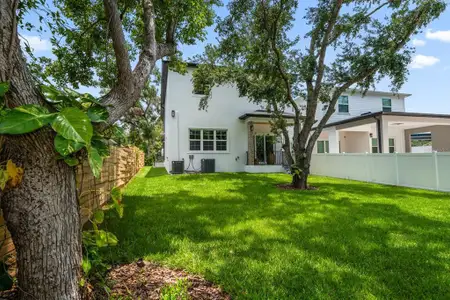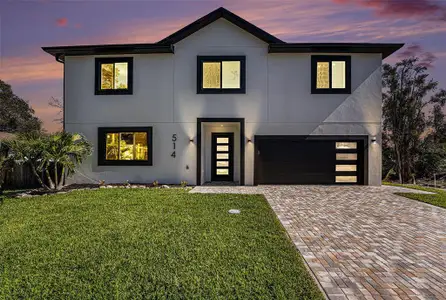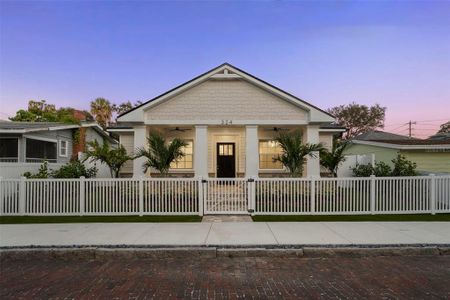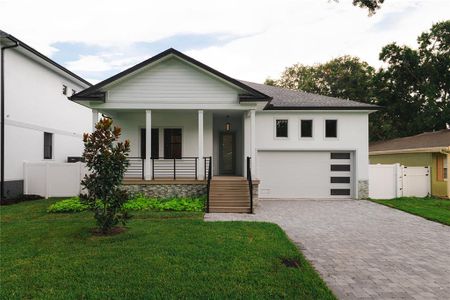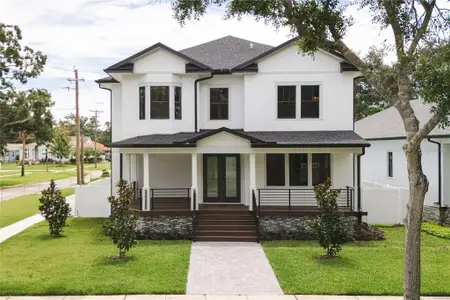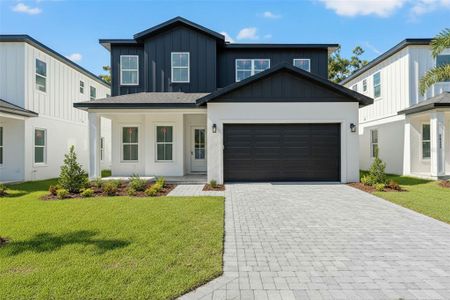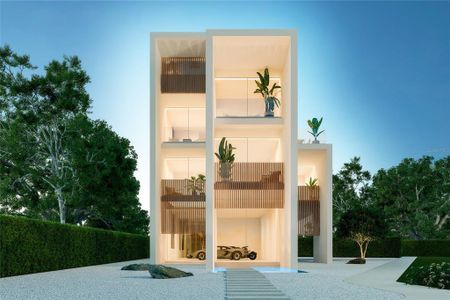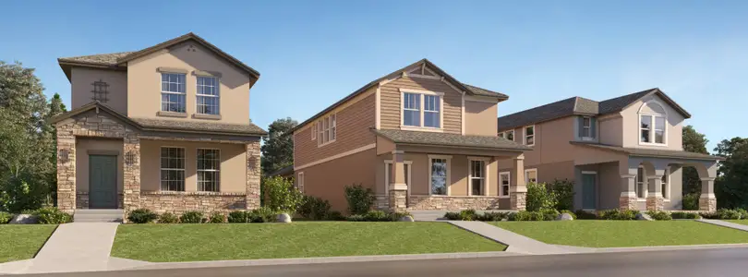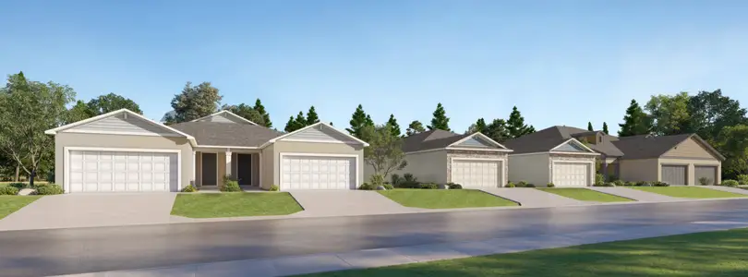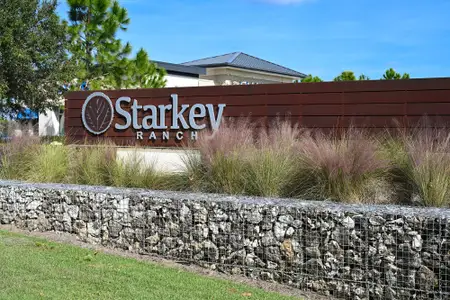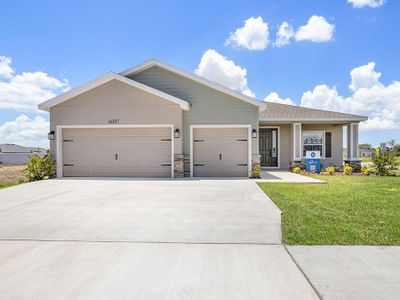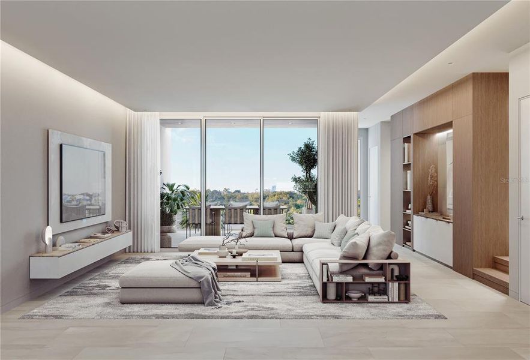
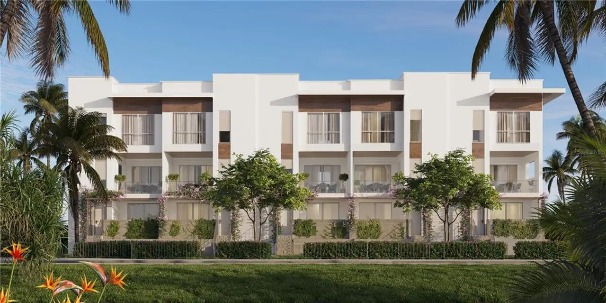


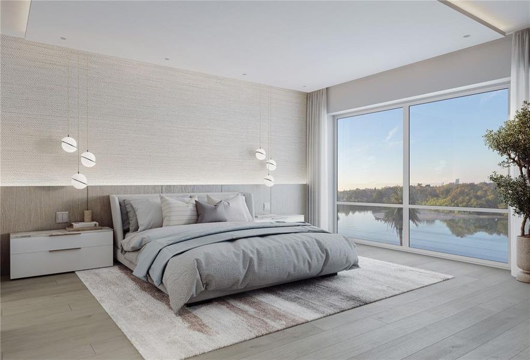
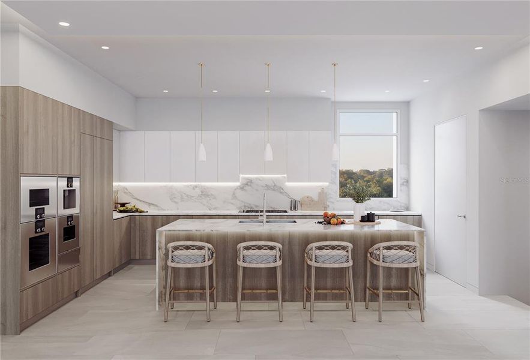
Book your tour. Save an average of $18,473. We'll handle the rest.
- Confirmed tours
- Get matched & compare top deals
- Expert help, no pressure
- No added fees
Estimated value based on Jome data, T&C apply
- 3 bd
- 2.5 ba
- 2,782 sqft
1028 Sunset Point Rd, Unit R2, Clearwater, FL 33755
Why tour with Jome?
- No pressure toursTour at your own pace with no sales pressure
- Expert guidanceGet insights from our home buying experts
- Exclusive accessSee homes and deals not available elsewhere
Jome is featured in
- Townhouse
- $668.55/sqft
- $2,003/monthly HOA
- North facing
Home description
Introducing your dream Residence, where convenience and privacy converge to create a lifestyle of unparalleled luxury. Welcome to our prime location, Serena by the Sea…the most exclusive community in Clearwater and Dunedin, offering breathtaking views of the Gulf of Mexico and the Clearwater Beach Bridge. Embrace nature's splendor with over 30,000 square feet of vibrant landscaping, ensuring every step you take is a journey through lush beauty. But that's just the beginning. Here, you'll experience world-class amenities, spanning over 23,000 square feet, making every day feel like a vacation. Security is paramount, with a gated community and 24/7 concierge service for your peace of mind. Your needs are our priority, thanks to on-site property management and service personnel ready to respond to your every requirement. Dive into an enclave of sophistication, designed for those who seek exquisite privacy. With only 10 units, you'll luxuriate in spacious living spaces that range from 2,782 to 3,264 sq. ft., featuring soaring 10' high ceilings in main living areas.
Imagine the sound of silence, as you revel in the tranquility of your private home. Storage is never an issue with oversized attached garages, and your garden oasis invites you to connect with nature daily. Sustainability meets elegance with included solar panels, ensuring a brighter tomorrow. And when it comes to customization, our elegant Italian finishes allow you to personalize your space to reflect your unique taste. In the heart of your home, you'll find a fully equipped Gaggenau kitchen, the epitome of kitchen excellence. Oversized quartz countertops, top-of-the-line appliances, and custom-made Italian cabinetry set the stage for culinary artistry.
Our terraces and gardens blur the lines between indoors and out, so you're always just a step away from nature's embrace.
The luxurious bathroom features, "spa-like" owner's bath, premium European-style cabinetry, and porcelain floors, guarantee a spa-like experience every day.
Now, let's talk about amenities. With over 23,000 square feet of world-class offerings, you'll experience five-star treatment every day:
A full-service private spa club
Elevated pool deck with cabanas and Gulf views
Salt-water zero-edge pool with lap lanes
Salt-water jetted spa overlooking the ocean
Covered summer kitchen and dining cabanas
State-of-the-art fitness and yoga center with peloton bikes and treadmill as well as Lulu lemon mirror
Social room with a large screening room, gaming area, and private event kitchen
Dog park and lawn space as well as a Garden oasis with trails and ponds for serenity
Private docks for watercraft and water sport vehicles
This is not just a residence; it's a lifestyle. Don't miss your chance to own a striking architectural gem that you can proudly call home. Experience life to the fullest in an enclave of sophistication. Contact us today and make your dream a reality.
SOLUXE REALTY, MLS U8214734
Information last verified by Jome: Yesterday at 9:52 AM (December 31, 2025)
 Home highlights
Home highlights
MacDill AFB offers secure housing, top-rated schools, and abundant amenities in vibrant South Tampa.
Book your tour. Save an average of $18,473. We'll handle the rest.
We collect exclusive builder offers, book your tours, and support you from start to housewarming.
- Confirmed tours
- Get matched & compare top deals
- Expert help, no pressure
- No added fees
Estimated value based on Jome data, T&C apply
Home details
- Property status:
- Pending/Under contract
- Lot size (acres):
- 0.92
- Size:
- 2,782 sqft
- Stories:
- 3+
- Beds:
- 3
- Baths:
- 2.5
- Garage spaces:
- 2
- Facing direction:
- North
Construction details
- Completion Date:
- December, 2024
- Year Built:
- 2024
- Roof:
- Concrete Roofing
Home features & finishes
- Construction Materials:
- StuccoBlockConcrete
- Cooling:
- Central Air
- Flooring:
- Tile Flooring
- Foundation Details:
- Slab
- Garage/Parking:
- GarageAttached Garage
- Interior Features:
- Walk-In Closet
- Kitchen:
- DishwasherOvenRefrigeratorBuilt-In OvenCook Top
- Pets:
- Cat(s) Only AllowedDog(s) Only Allowed
- Property amenities:
- GardenSpaElevator
- Rooms:
- Open Concept FloorplanPrimary Bedroom Upstairs
Utility information
- Heating:
- Electric Heating, Thermostat, Central Heating
- Utilities:
- Electricity Available, Cable Available, Water Available, Solar Utilities
Community amenities
- Dog Park
- Fitness Center/Exercise Area
- Club House
- Gated Community
- Community Pool
- Elevator
- Waterfront View
Neighborhood
Home address
- City:
- Clearwater
- County:
- Pinellas
- Zip Code:
- 33755
Schools in Pinellas County School District
GreatSchools’ Summary Rating calculation is based on 4 of the school’s themed ratings, including test scores, student/academic progress, college readiness, and equity. This information should only be used as a reference. Jome is not affiliated with GreatSchools and does not endorse or guarantee this information. Please reach out to schools directly to verify all information and enrollment eligibility. Data provided by GreatSchools.org © 2025
Places of interest
Getting around
Natural hazards risk
Climate hazards can impact homes and communities, with risks varying by location. These scores reflect the potential impact of natural disasters and climate-related risks on Pinellas County
Provided by FEMA

Considering this home?
Our expert will guide your tour, in-person or virtual
Need more information?
Text or call (888) 486-2818
Financials
Estimated monthly payment
Similar homes nearby
Recently added communities in this area
Nearby communities in Clearwater
New homes in nearby cities
More New Homes in Clearwater, FL
SOLUXE REALTY, MLS U8214734
Based on information submitted to the MLS GRID as of 10/21/2024 2:31 PM CDT. All data is obtained from various sources and may not have been verified by broker or MLS GRID. Supplied Open House Information is subject to change without notice. All information should be independently reviewed and verified for accuracy. Properties may or may not be listed by the office/agent presenting the information. Some IDX listings have been excluded from this website. Properties displayed may be listed or sold by various participants in the MLS. IDX information is provided exclusively for personal, non-commercial use, and may not be used for any purpose other than to identify prospective properties consumers may be interested in purchasing. Information is deemed reliable but not guaranteed. Use of the MLS GRID Data may be subject to an end user license agreement prescribed by the Member Participant’s applicable MLS if any and as amended from time to time. The Digital Millennium Copyright Act of 1998, 17 U.S.C. § 512 (the “DMCA”) provides recourse for copyright owners who believe that material appearing on the Internet infringes their rights under U.S. copyright law. If you believe in good faith that any content or material made available in connection with our website or services infringes your copyright, you (or your agent) may send us a notice requesting that the content or material be removed, or access to it blocked. Notices must be sent in writing by email to DMCAnotice@MLSGrid.com. The DMCA requires that your notice of alleged copyright infringement include the following information: (1) description of the copyrighted work that is the subject of claimed infringement; (2) description of the alleged infringing content and information sufficient to permit us to locate the content; (3) contact information for you, including your address, telephone number and email address; (4) a statement by you that you have a good faith belief that the content in the manner complained of is not authorized by the copyright owner, or its agent, or by the operation of any law; (5) a statement by you, signed under penalty of perjury, that the information in the notification is accurate and that you have the authority to enforce the copyrights that are claimed to be infringed; and (6) a physical or electronic signature of the copyright owner or a person authorized to act on the copyright owner’s behalf. Failure to include all of the above information may result in the delay of the processing of your complaint. Listing Information presented by local MLS brokerage: NewHomesMate LLC, DBA Jome (888) 486-2818
Read moreLast checked Dec 31, 9:10 pm
- Jome
- New homes search
- Florida
- Tampa Bay Area
- Pinellas County
- Clearwater
- 1028 Sunset Point Rd, Unit R2, Clearwater, FL 33755


