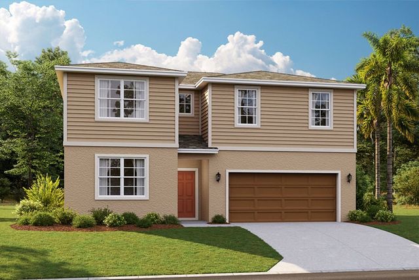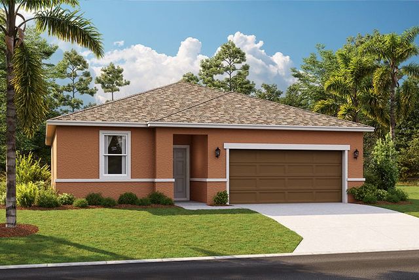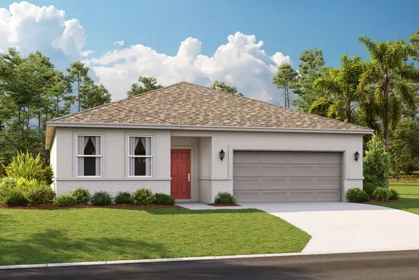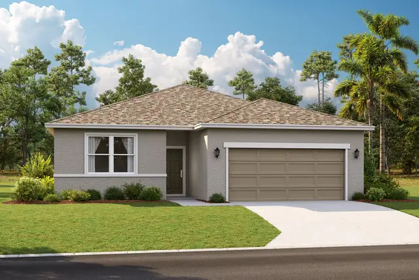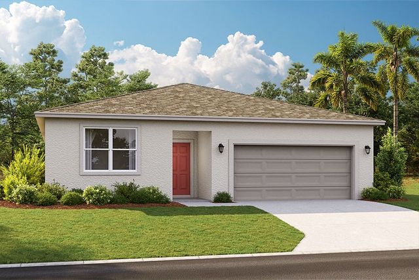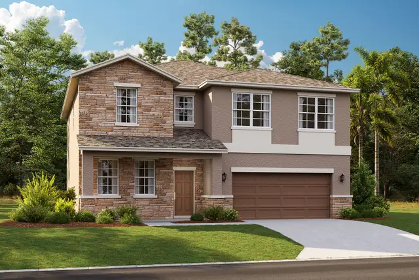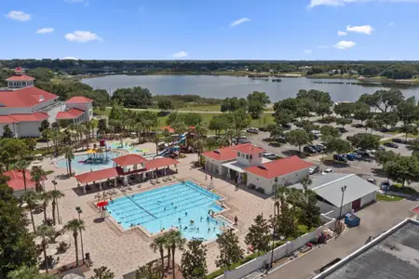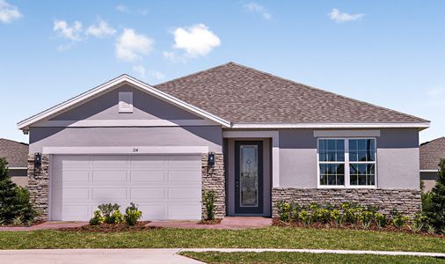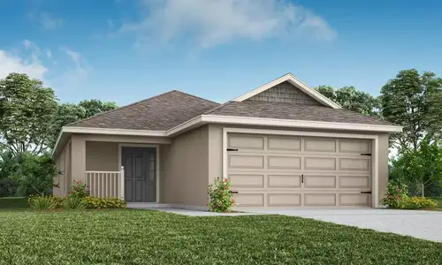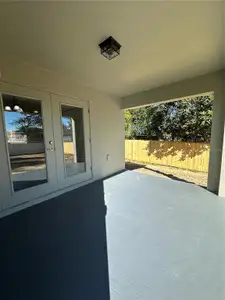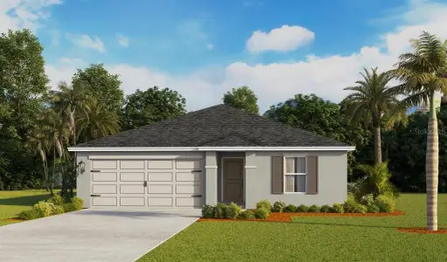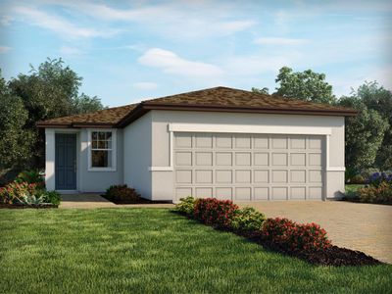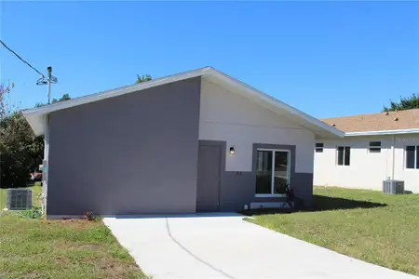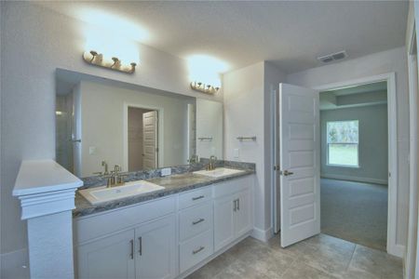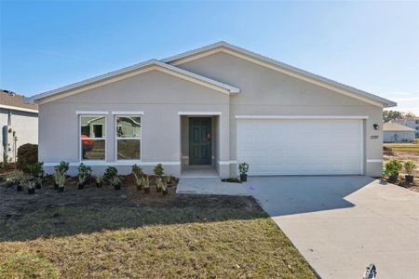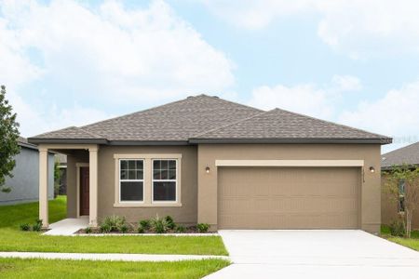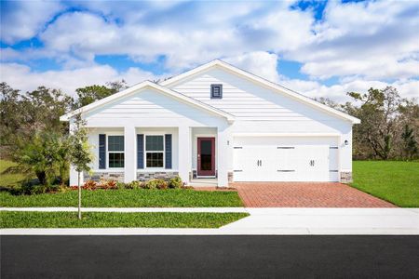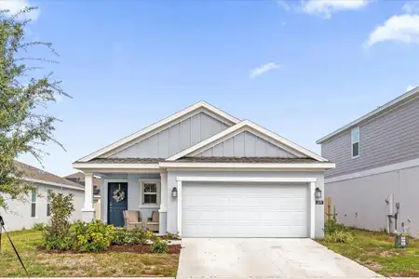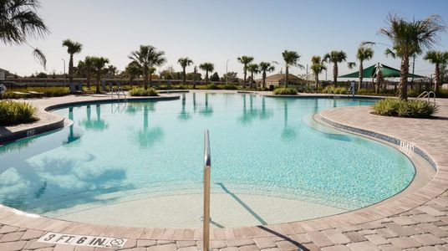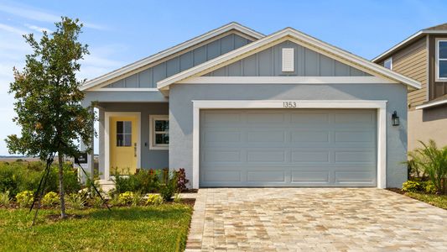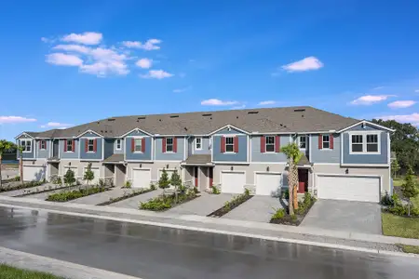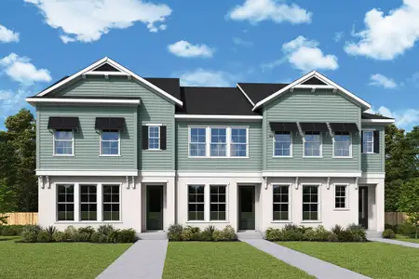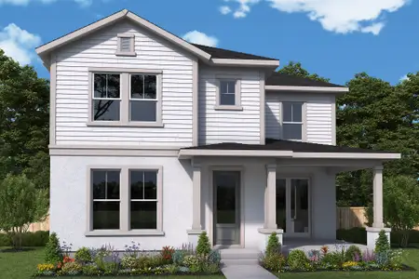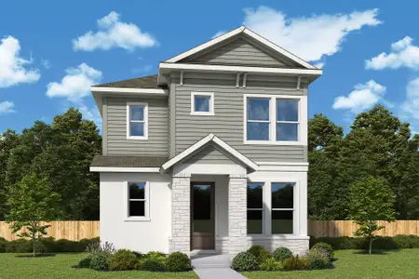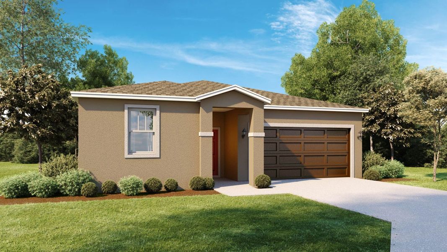
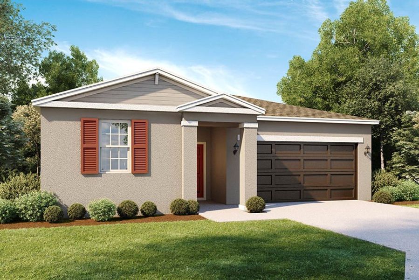
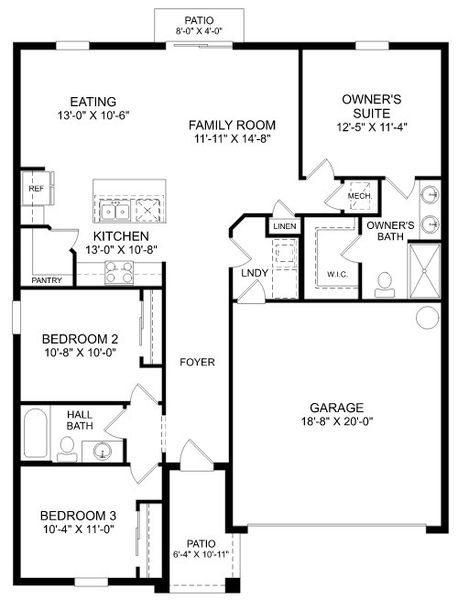
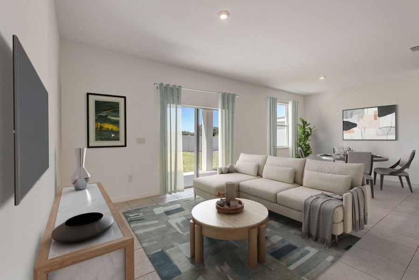
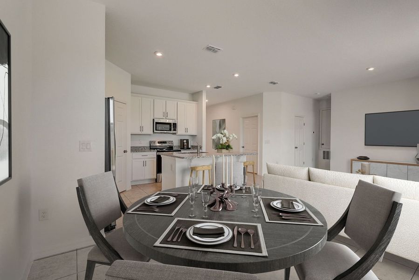
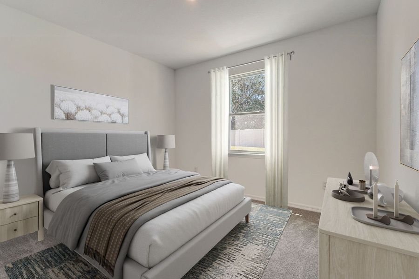
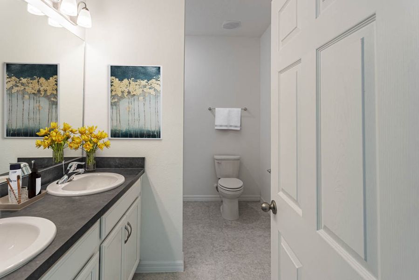







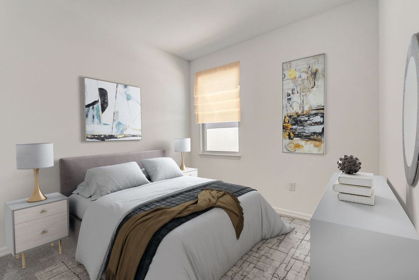
Book your tour. Save an average of $18,473. We'll handle the rest.
- Confirmed tours
- Get matched & compare top deals
- Expert help, no pressure
- No added fees
Estimated value based on Jome data, T&C apply
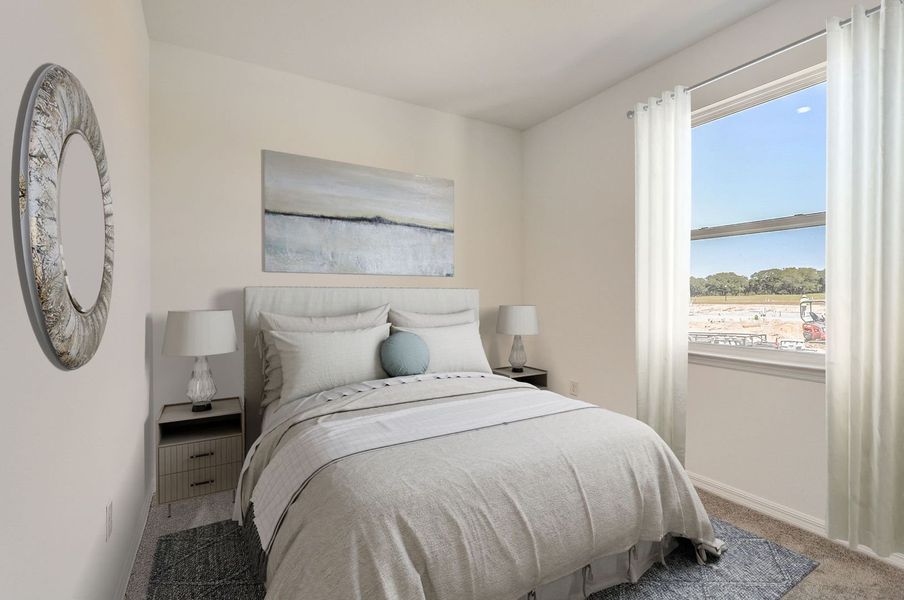
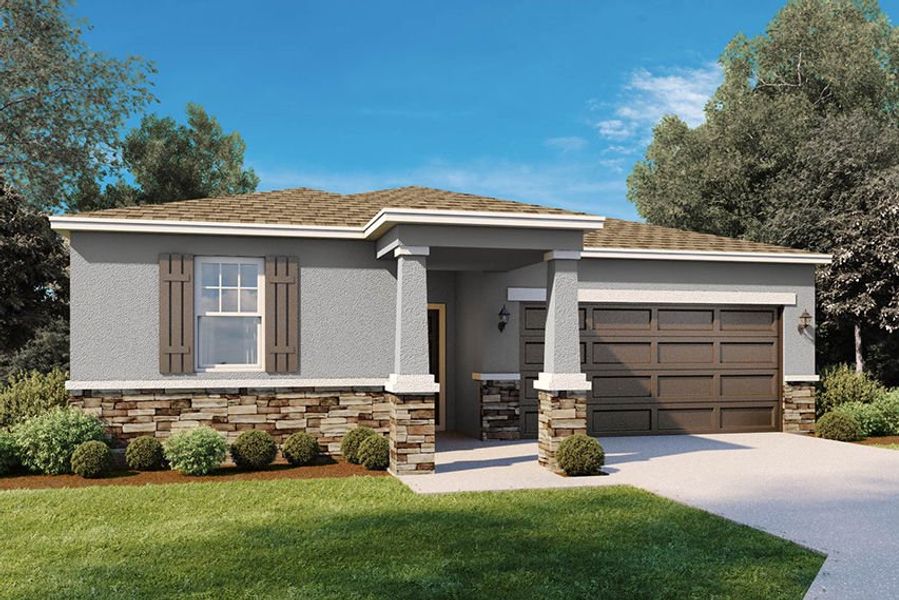
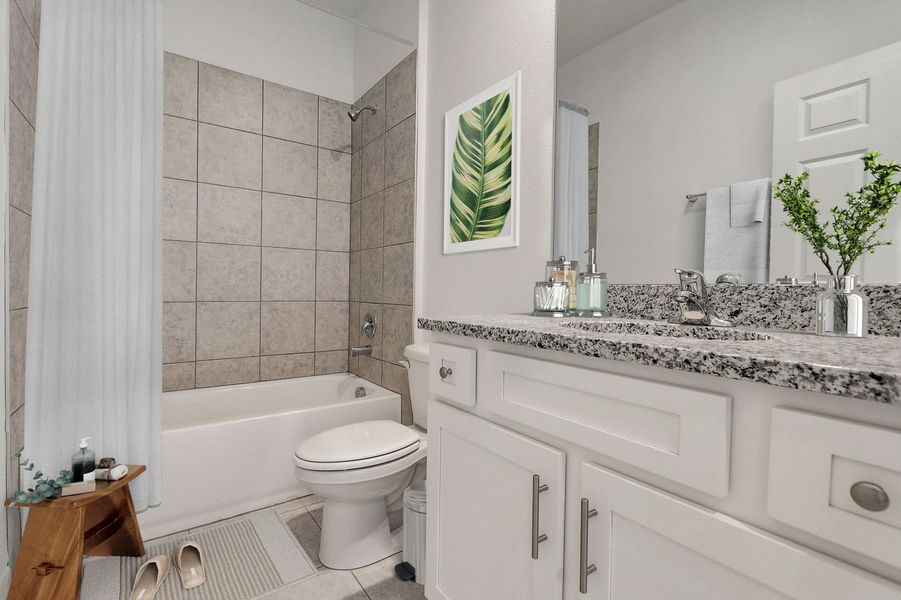
- 3 bd
- 2 ba
- 1,350 sqft
The Quest plan in Covered Bridge at Liberty Bluff by Stanley Martin Homes
Visit the community to experience this floor plan
Why tour with Jome?
- No pressure toursTour at your own pace with no sales pressure
- Expert guidanceGet insights from our home buying experts
- Exclusive accessSee homes and deals not available elsewhere
Jome is featured in
Plan description
May also be listed on the Stanley Martin Homes website
Information last verified by Jome: Today at 8:16 AM (January 17, 2026)
 Plan highlights
Plan highlights
Book your tour. Save an average of $18,473. We'll handle the rest.
We collect exclusive builder offers, book your tours, and support you from start to housewarming.
- Confirmed tours
- Get matched & compare top deals
- Expert help, no pressure
- No added fees
Estimated value based on Jome data, T&C apply
Plan details
- Name:
- The Quest
- Property status:
- Floor plan
- Size:
- 1,350 sqft
- Stories:
- 1
- Beds:
- 3
- Baths:
- 2
- Garage spaces:
- 2
Plan features & finishes
- Appliances:
- Sprinkler System
- Garage/Parking:
- GarageAttached Garage
- Interior Features:
- Ceiling-HighWalk-In Closet
- Laundry facilities:
- Stackable Washer/DryerUtility/Laundry Room
- Property amenities:
- Walk-in ShowerPatioSmart Home System
- Rooms:
- Primary Bedroom On MainKitchenFamily RoomOpen Concept FloorplanPrimary Bedroom Downstairs

Get a consultation with our New Homes Expert
- See how your home builds wealth
- Plan your home-buying roadmap
- Discover hidden gems
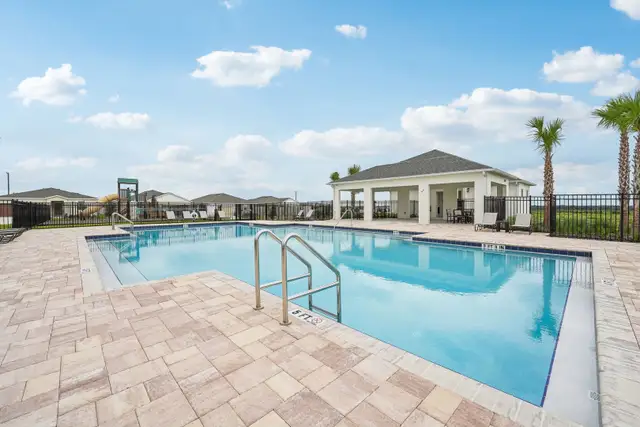
Community details
Covered Bridge at Liberty Bluff
by Stanley Martin Homes, Haines City, FL
- 10 homes
- 7 plans
- 1,350 - 2,856 sqft
View Covered Bridge at Liberty Bluff details
Want to know more about what's around here?
The The Quest floor plan is part of Covered Bridge at Liberty Bluff, a new home community by Stanley Martin Homes, located in Haines City, FL. Visit the Covered Bridge at Liberty Bluff community page for full neighborhood insights, including nearby schools, shopping, walk & bike-scores, commuting, air quality & natural hazards.

Homes built from this plan
Available homes in Covered Bridge at Liberty Bluff
- Home at address 1319 Normandy Dr, Haines City, FL 33844
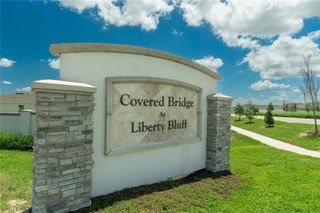
The Portland
$304,415
- 3 bd
- 2 ba
- 1,589 sqft
1319 Normandy Dr, Haines City, FL 33844
- Home at address 1810 American Wy, Haines City, FL 33844
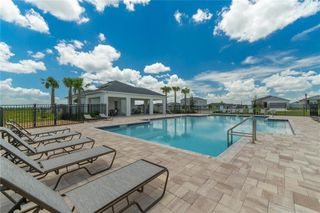
The Portland
$306,415
- 3 bd
- 2 ba
- 1,589 sqft
1810 American Wy, Haines City, FL 33844
- Home at address 1749 Flag St, Haines City, FL 33844

Portland
$306,490
- 3 bd
- 2 ba
- 1,589 sqft
1749 Flag St, Haines City, FL 33844
- Home at address 1813 American Wy, Haines City, FL 33844

Portland
$306,490
- 3 bd
- 2 ba
- 1,589 sqft
1813 American Wy, Haines City, FL 33844
- Home at address 1778 Flag St, Haines City, FL 33844

Portland
$309,490
- 3 bd
- 2 ba
- 1,589 sqft
1778 Flag St, Haines City, FL 33844
- Home at address 1770 Flag St, Haines City, FL 33844

The Portland
$313,415
- 3 bd
- 2 ba
- 1,589 sqft
1770 Flag St, Haines City, FL 33844
 More floor plans in Covered Bridge at Liberty Bluff
More floor plans in Covered Bridge at Liberty Bluff

Considering this plan?
Our expert will guide your tour, in-person or virtual
Need more information?
Text or call (888) 486-2818
Financials
Let us help you find your dream home
How many bedrooms are you looking for?
Similar homes nearby
Recently added communities in this area
Nearby communities in Haines City
New homes in nearby cities
More New Homes in Haines City, FL
- Jome
- New homes search
- Florida
- Greater Orlando Area
- Polk County
- Haines City
- Covered Bridge at Liberty Bluff
- 1255 Normandy Dr, Haines City, FL 33844

