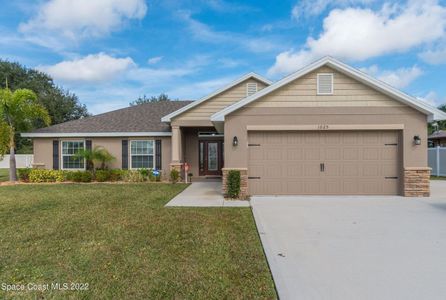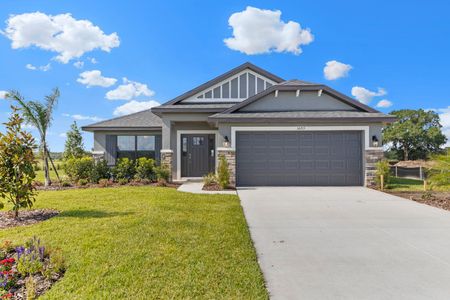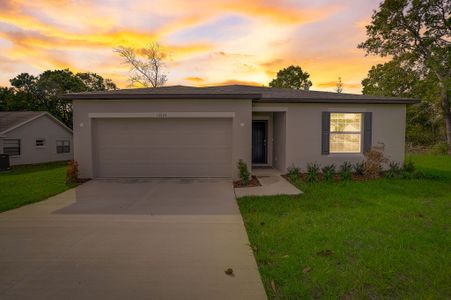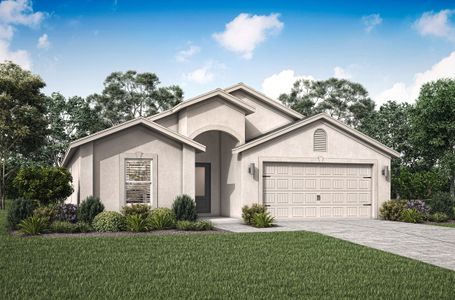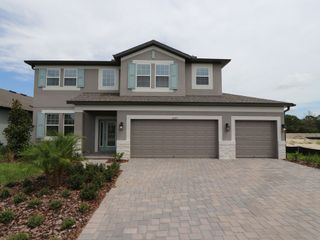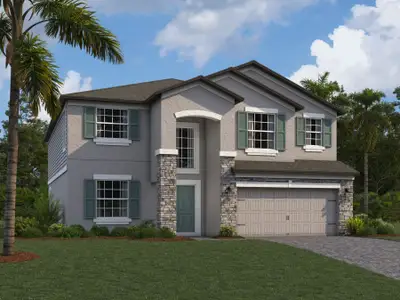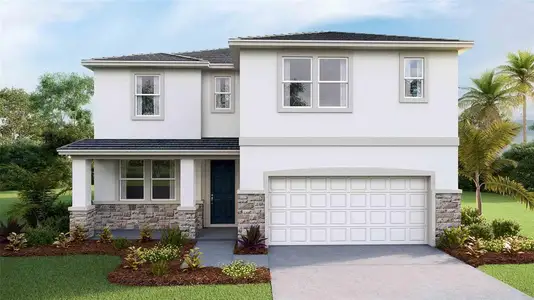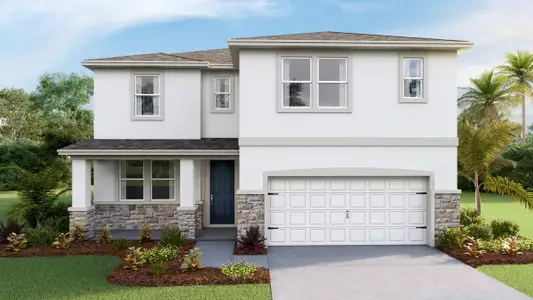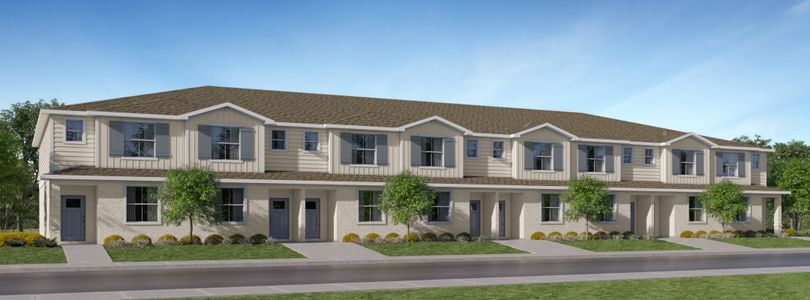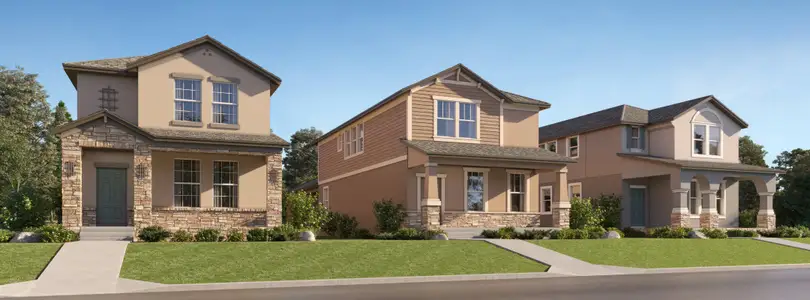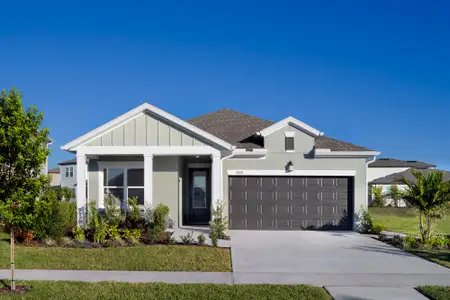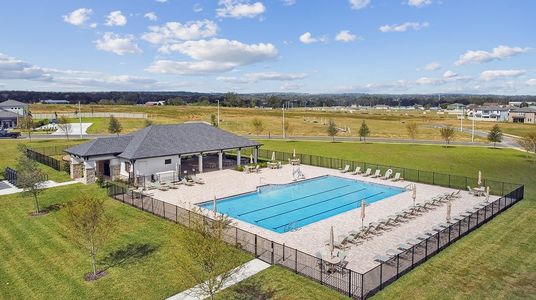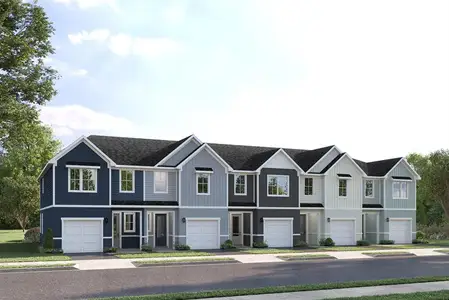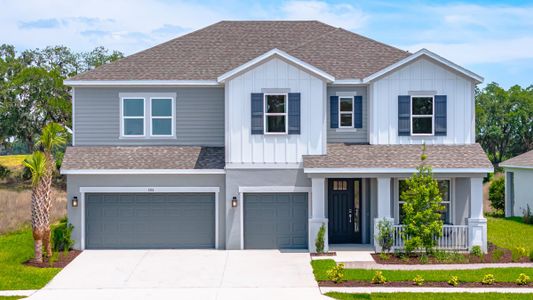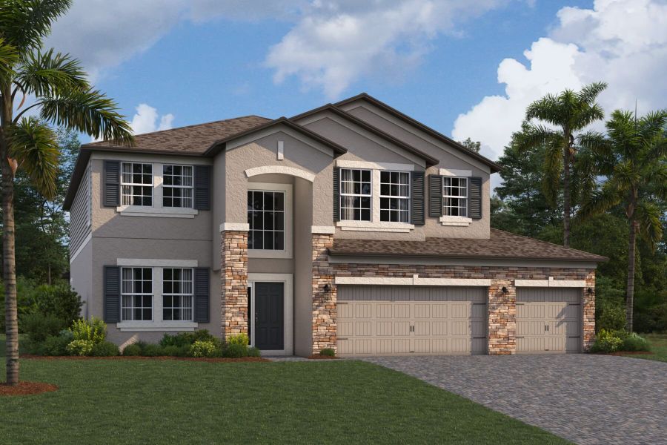
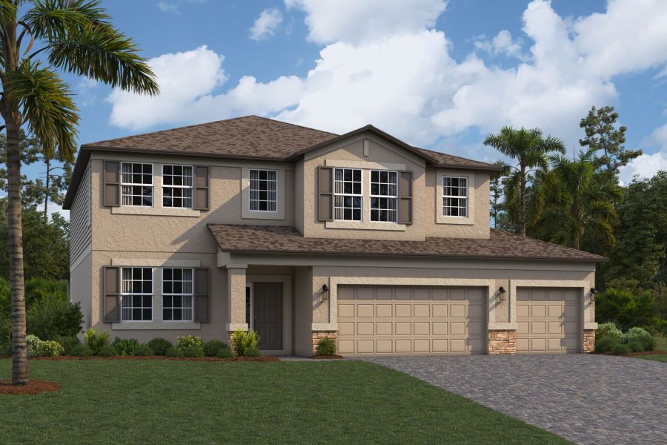
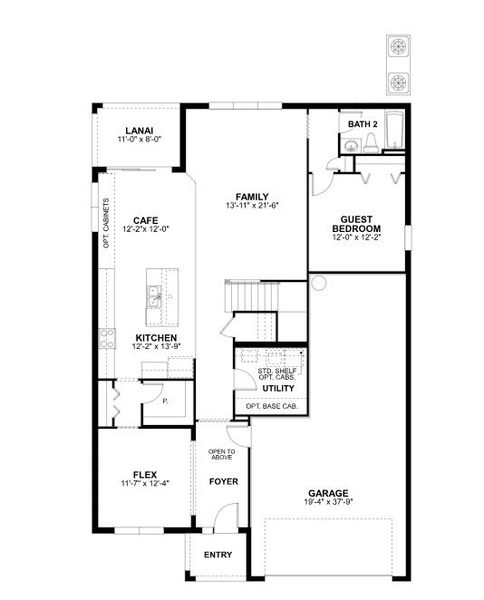
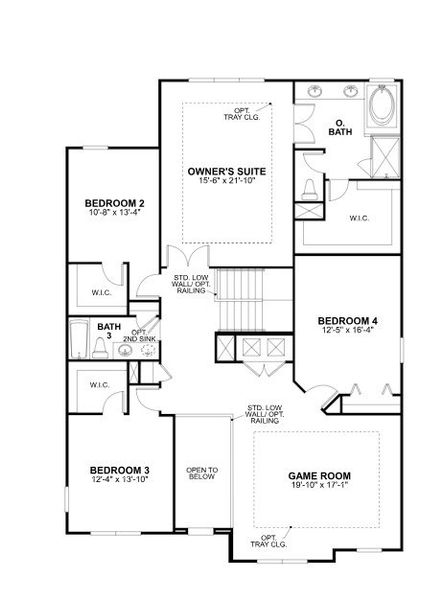
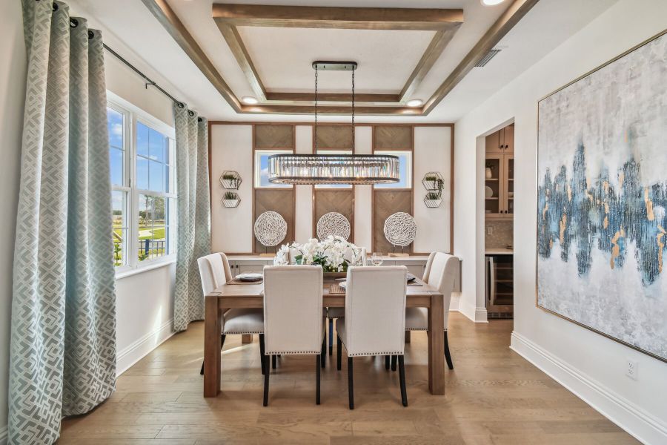
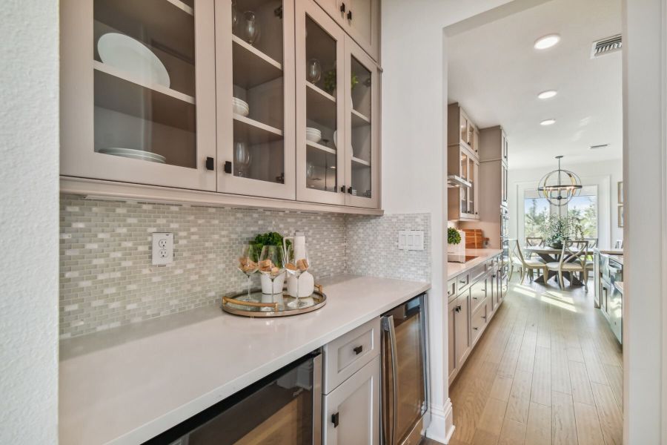
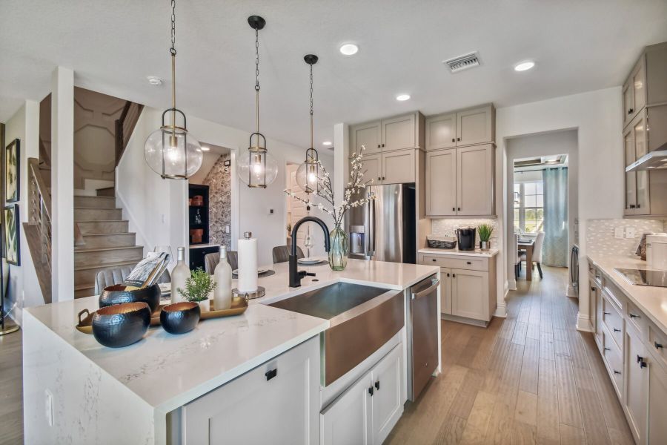








Book your tour. Save an average of $18,473. We'll handle the rest.
- Confirmed tours
- Get matched & compare top deals
- Expert help, no pressure
- No added fees
Estimated value based on Jome data, T&C apply
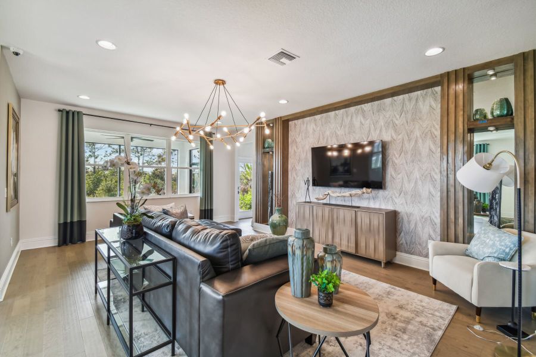
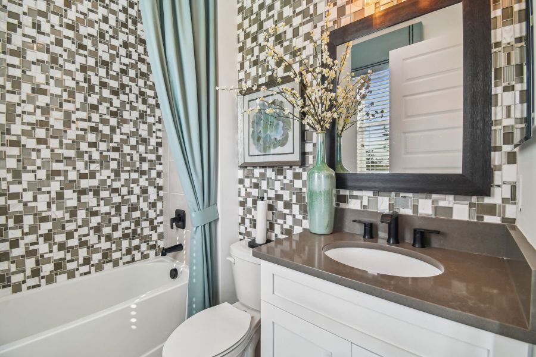
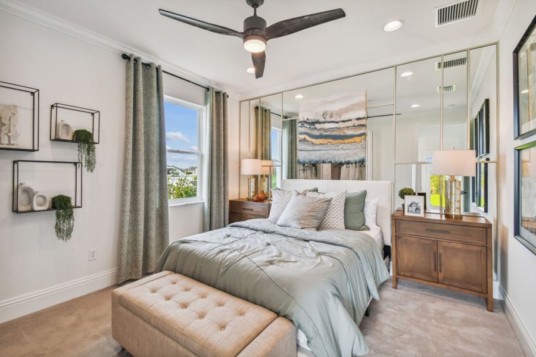

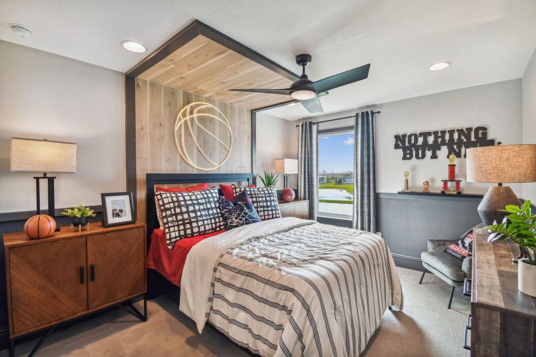
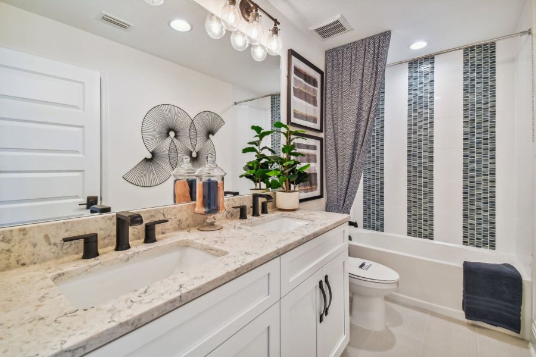
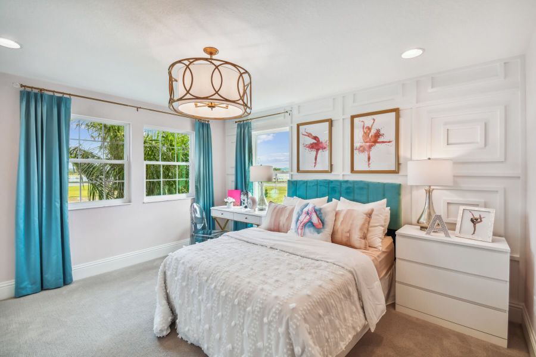
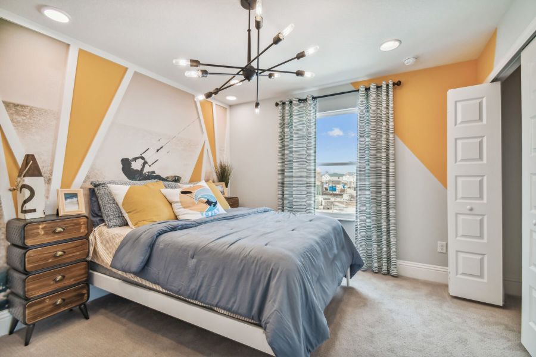
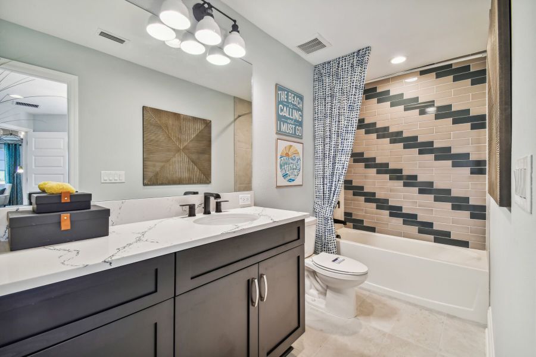
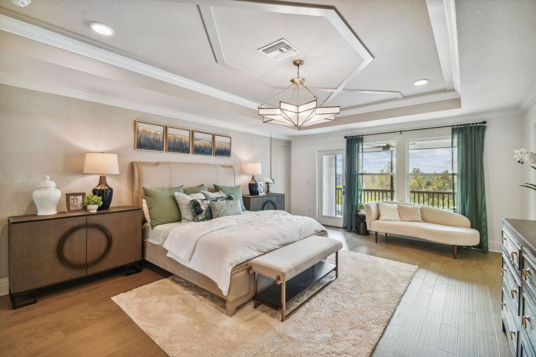
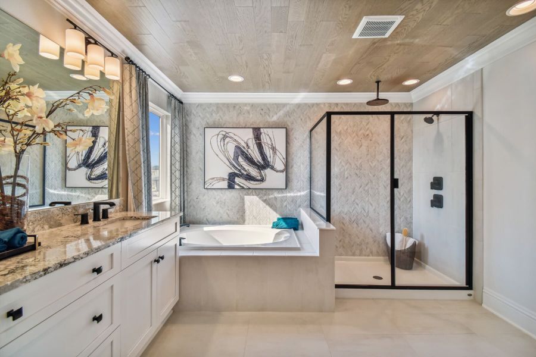
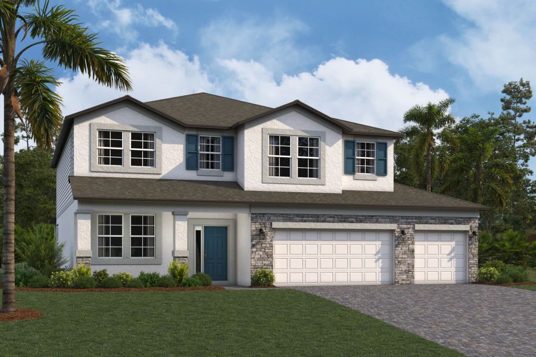
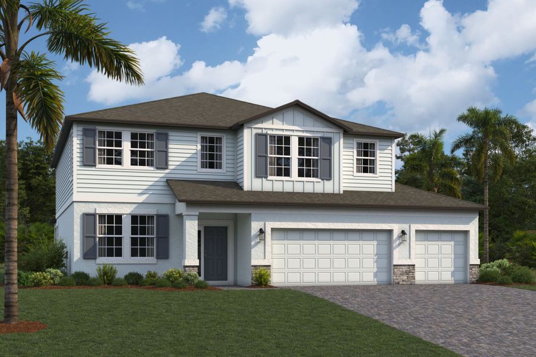
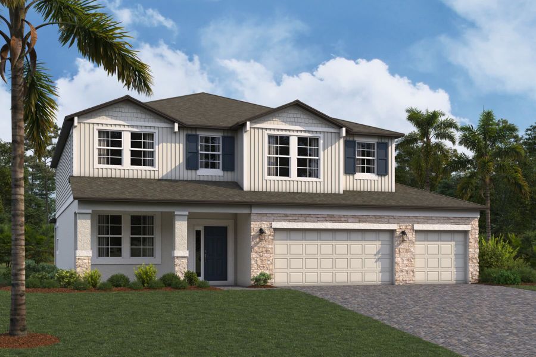
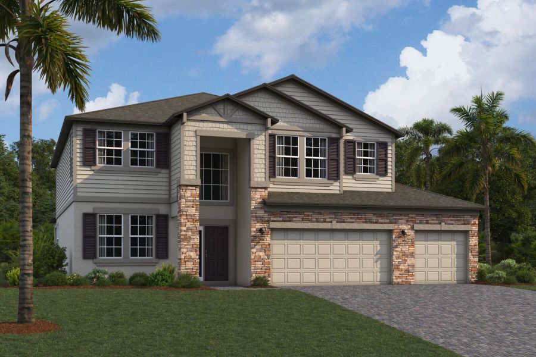
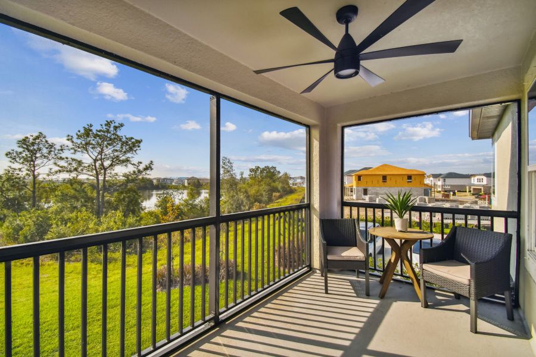
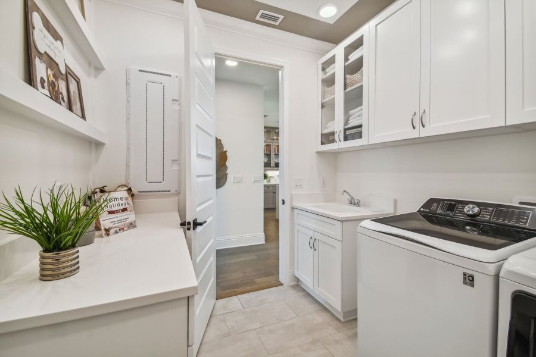
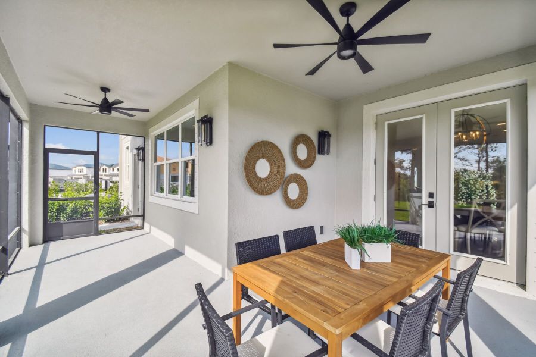
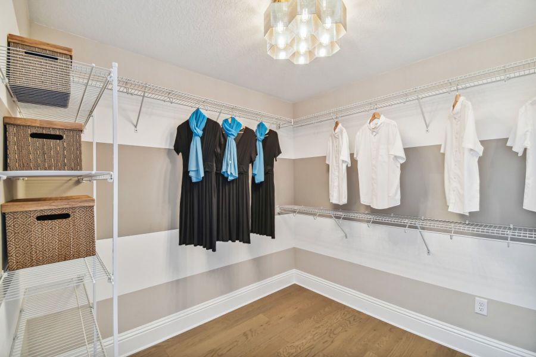
- 5 bd
- 3 ba
- 3,531 sqft
Sonoma II plan in Anderson Snow Estates by M/I Homes
Visit the community to experience this floor plan
Why tour with Jome?
- No pressure toursTour at your own pace with no sales pressure
- Expert guidanceGet insights from our home buying experts
- Exclusive accessSee homes and deals not available elsewhere
Jome is featured in
Plan description
May also be listed on the M/I Homes website
Information last verified by Jome: Today at 8:05 AM (January 18, 2026)
Book your tour. Save an average of $18,473. We'll handle the rest.
We collect exclusive builder offers, book your tours, and support you from start to housewarming.
- Confirmed tours
- Get matched & compare top deals
- Expert help, no pressure
- No added fees
Estimated value based on Jome data, T&C apply
Plan details
- Name:
- Sonoma II
- Property status:
- Floor plan
- Size from:
- 3,531 sqft
- Size to:
- 3,914 sqft
- Stories:
- 2
- Beds:
- 5
- Baths from:
- 3
- Baths to:
- 5
- Garage spaces from:
- 3
- Garage spaces to:
- 5
Plan features & finishes
- Garage/Parking:
- GarageAttached Garage
- Interior Features:
- Walk-In Closet
- Kitchen:
- Furnished Kitchen
- Laundry facilities:
- Utility/Laundry Room
- Rooms:
- Flex RoomKitchenGame RoomGuest RoomFamily RoomBreakfast AreaOpen Concept FloorplanPrimary Bedroom Upstairs

Get a consultation with our New Homes Expert
- See how your home builds wealth
- Plan your home-buying roadmap
- Discover hidden gems
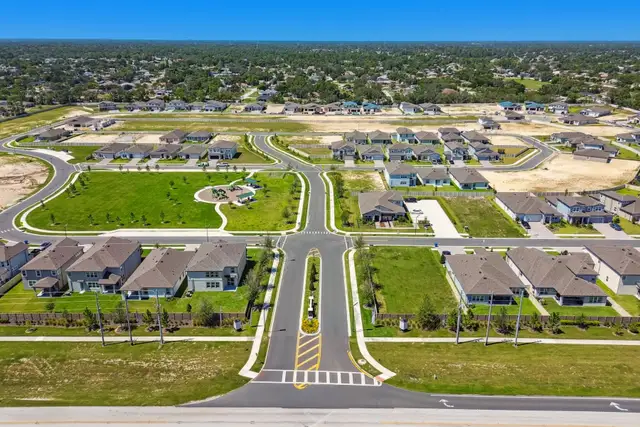
Community details
Anderson Snow Estates
by M/I Homes, Spring Hill, FL
- 30 homes
- 13 plans
- 1,519 - 3,619 sqft
View Anderson Snow Estates details
Want to know more about what's around here?
The Sonoma II floor plan is part of Anderson Snow Estates, a new home community by M/I Homes, located in Spring Hill, FL. Visit the Anderson Snow Estates community page for full neighborhood insights, including nearby schools, shopping, walk & bike-scores, commuting, air quality & natural hazards.

Homes built from this plan
Available homes in Anderson Snow Estates
- Home at address 2254 Kalina Dr, Spring Hill, FL 34609
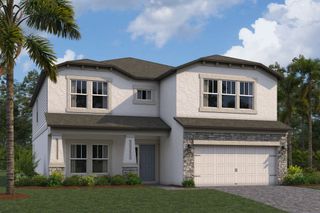
Alenza
$469,750
- 5 bd
- 3 ba
- 3,316 sqft
2254 Kalina Dr, Spring Hill, FL 34609
- Home at address 1925 Clary Sage Dr, Spring Hill, FL 34609
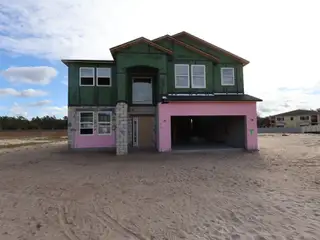
Mira Lago
$512,180
- 5 bd
- 4 ba
- 3,531 sqft
1925 Clary Sage Dr, Spring Hill, FL 34609
- Home at address 1889 Clary Sage Dr, Spring Hill, FL 34609
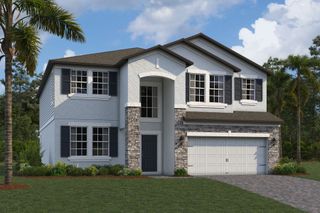
Mira Lago
$584,360
- 5 bd
- 4 ba
- 3,531 sqft
1889 Clary Sage Dr, Spring Hill, FL 34609
- Home at address 1911 Clary Sage Dr, Spring Hill, FL 34609
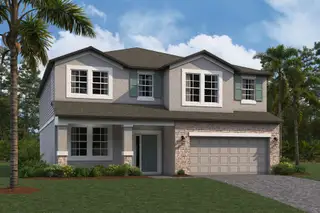
Mira Lago
$585,470
- 5 bd
- 3 ba
- 3,531 sqft
1911 Clary Sage Dr, Spring Hill, FL 34609
 More floor plans in Anderson Snow Estates
More floor plans in Anderson Snow Estates

Considering this plan?
Our expert will guide your tour, in-person or virtual
Need more information?
Text or call (888) 486-2818
Financials
Estimated monthly payment
Let us help you find your dream home
How many bedrooms are you looking for?
Similar homes nearby
Recently added communities in this area
Nearby communities in Spring Hill
New homes in nearby cities
More New Homes in Spring Hill, FL
- Jome
- New homes search
- Florida
- Tampa Bay Area
- Hernando County
- Spring Hill
- Anderson Snow Estates
- 2528 Clary Sage Dr, Spring Hill, FL 34609



