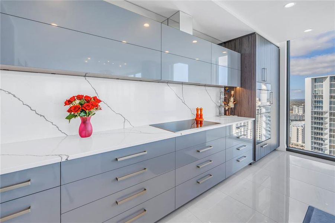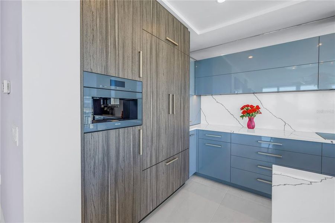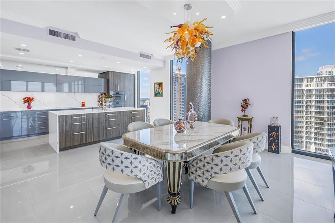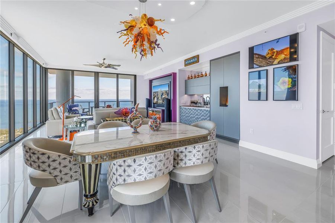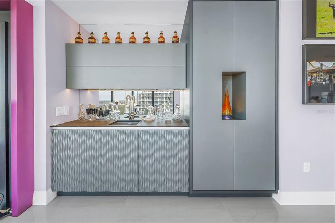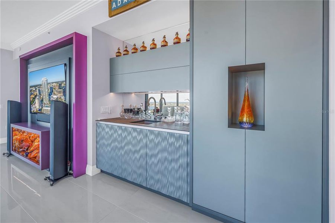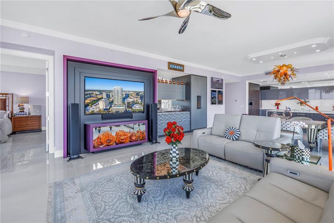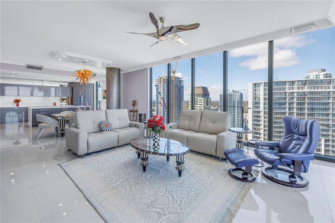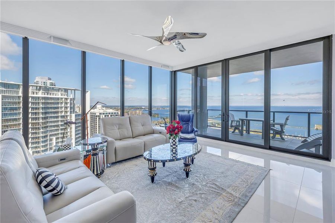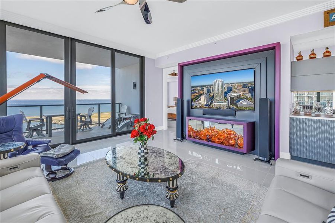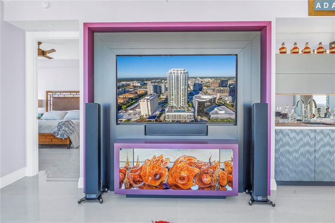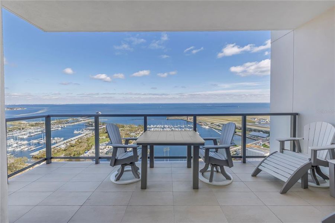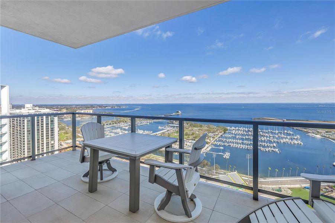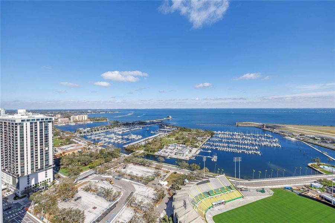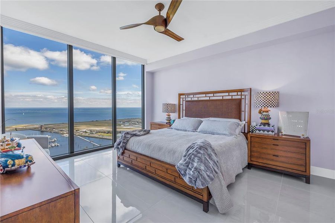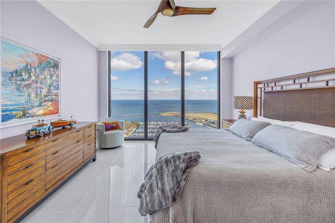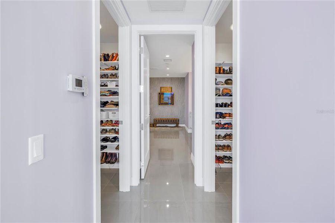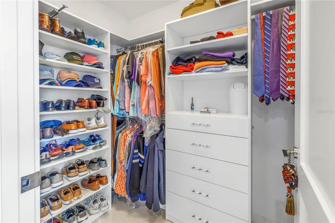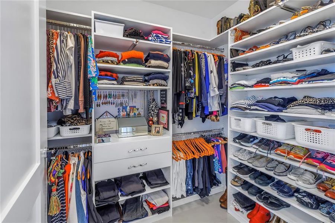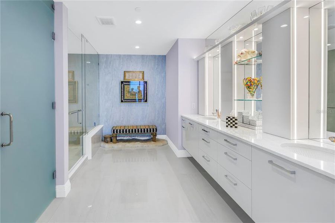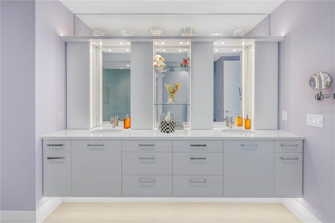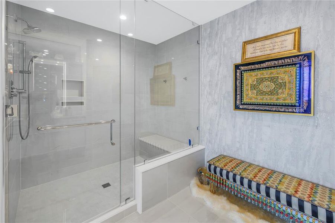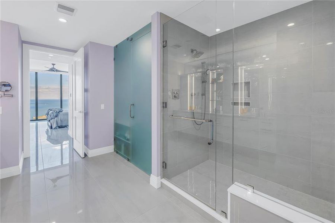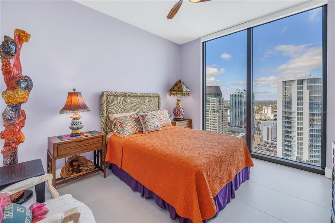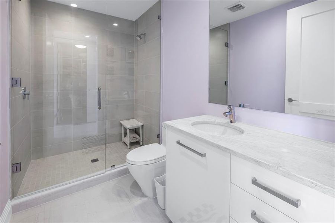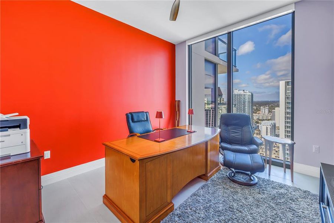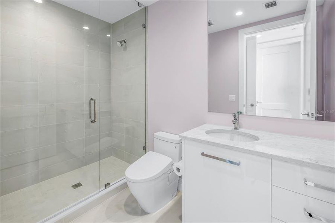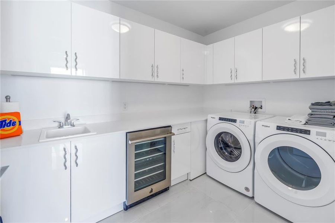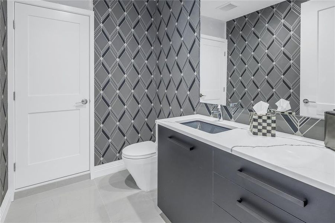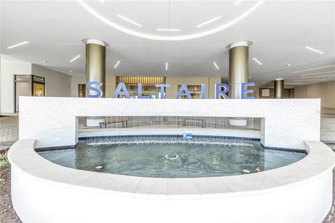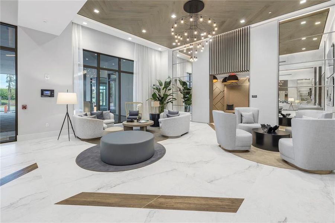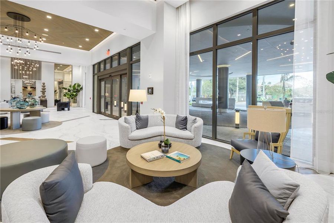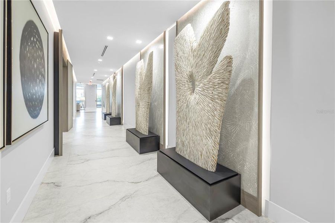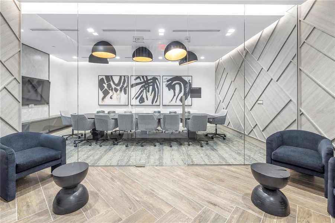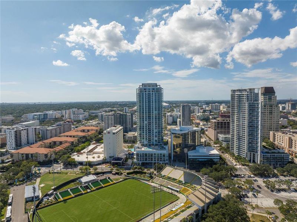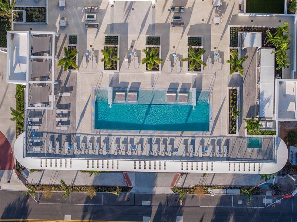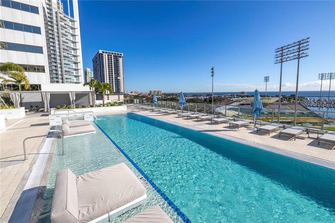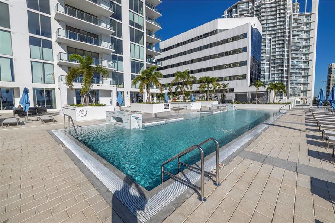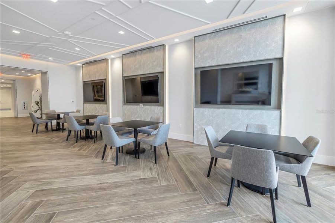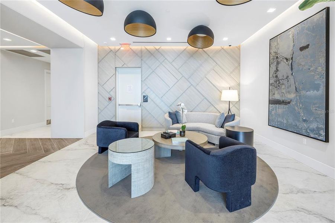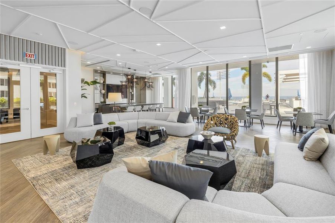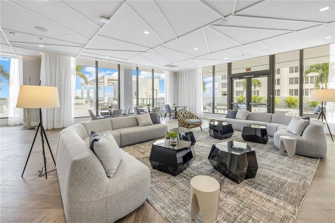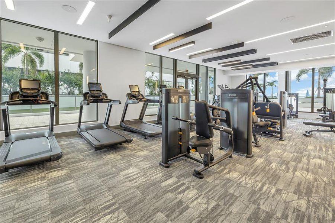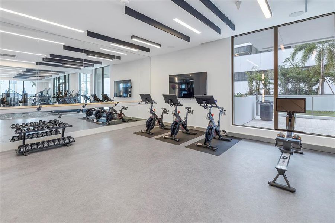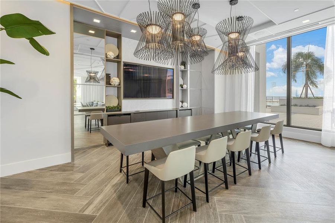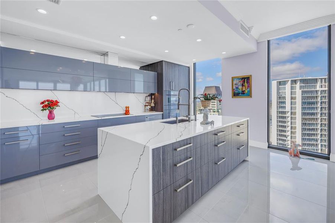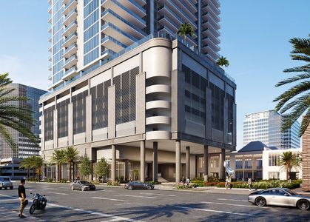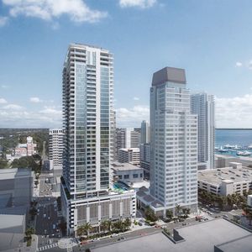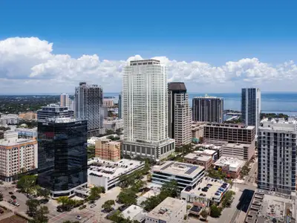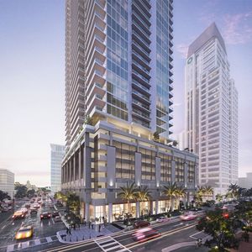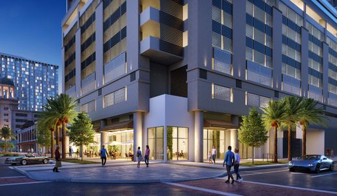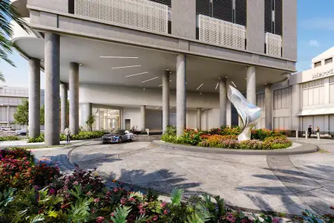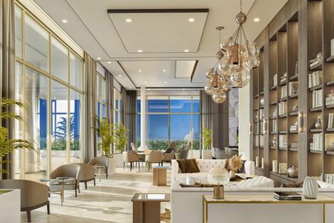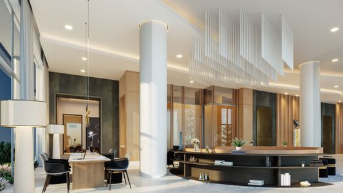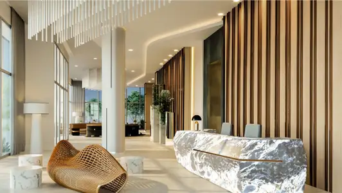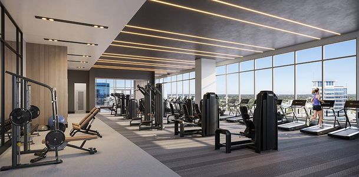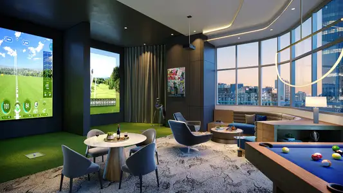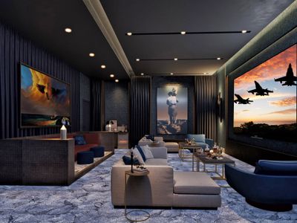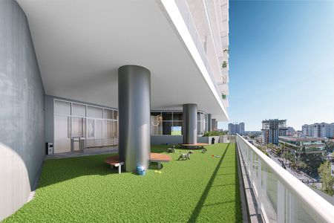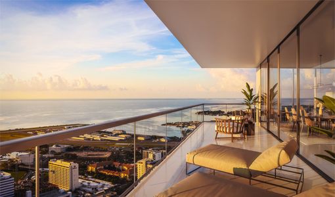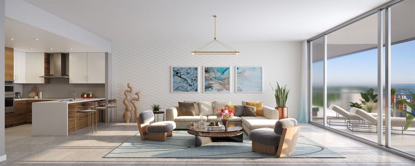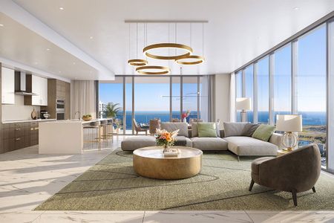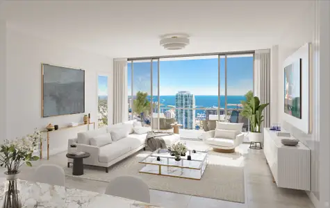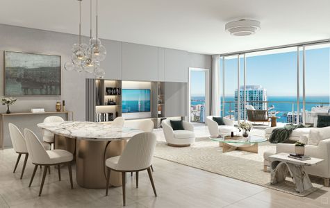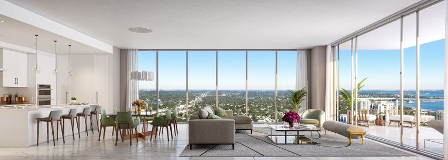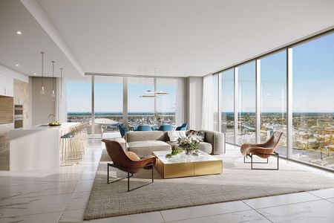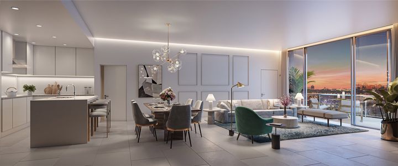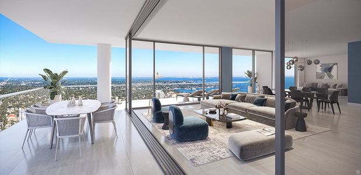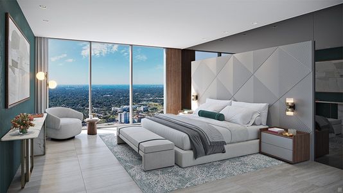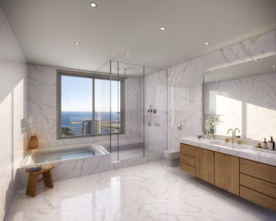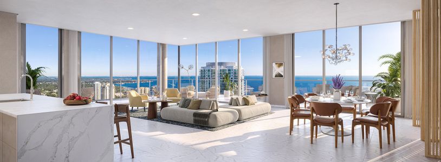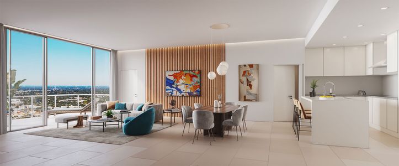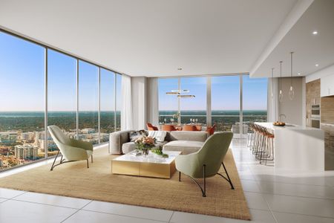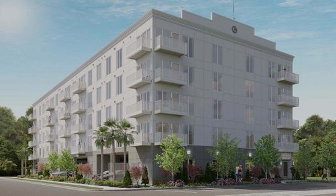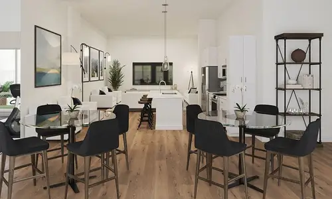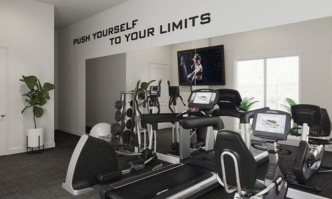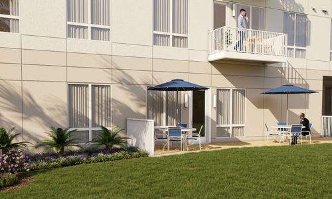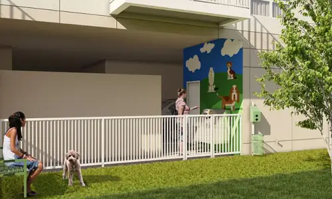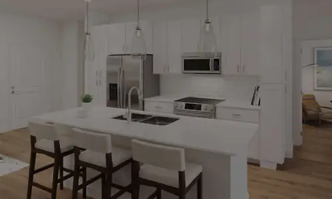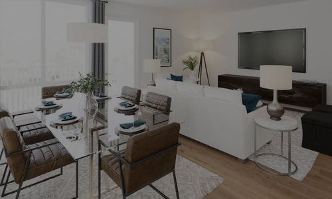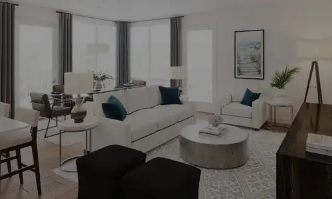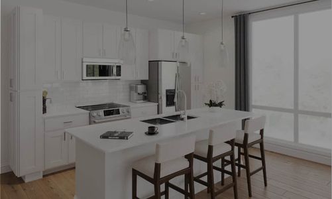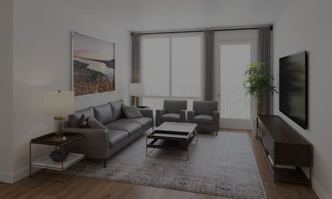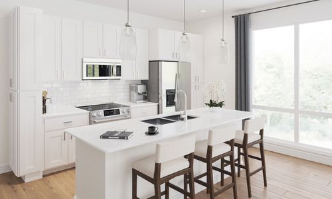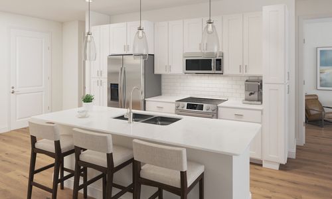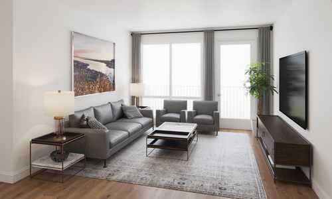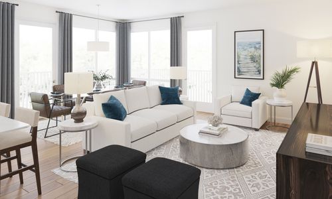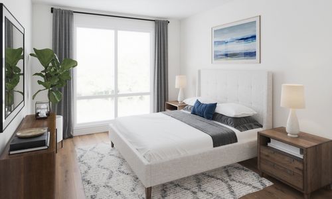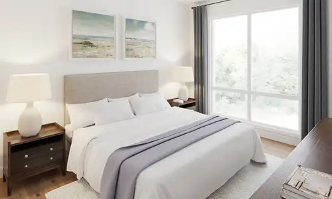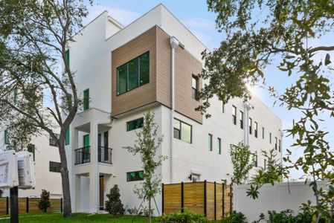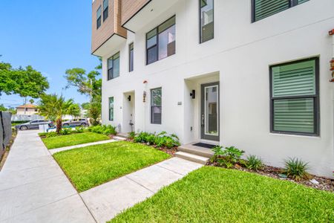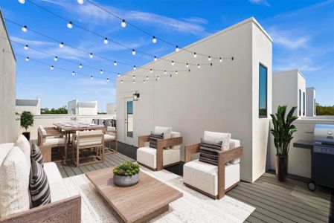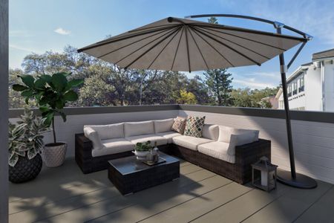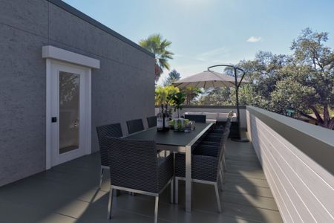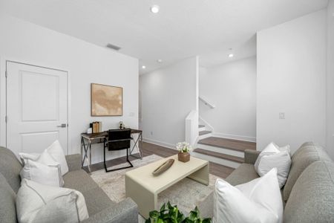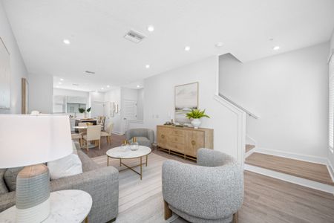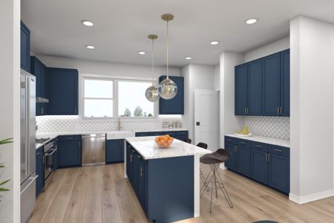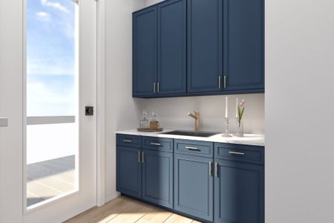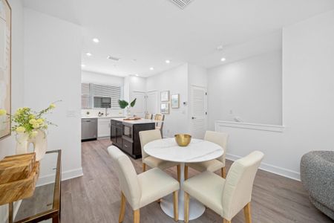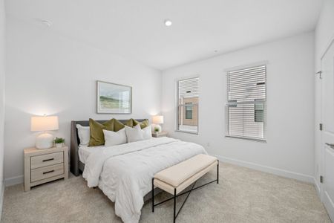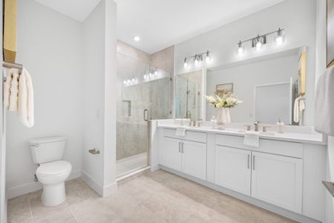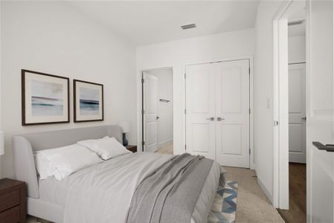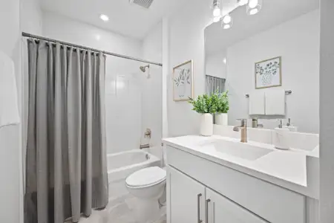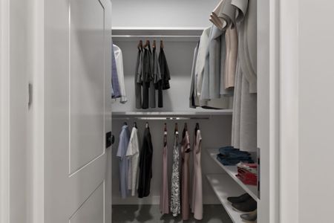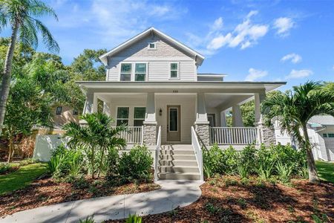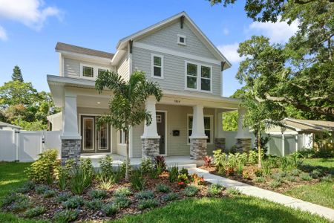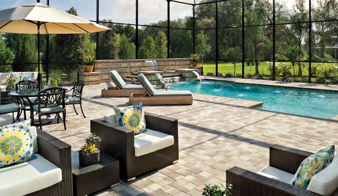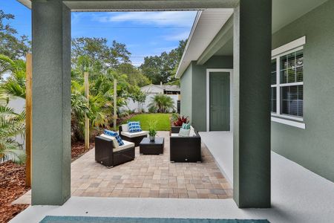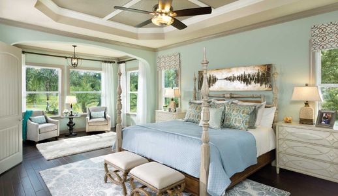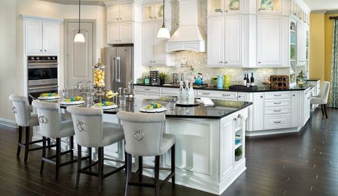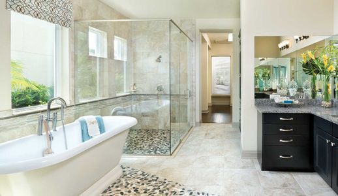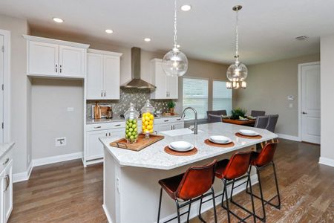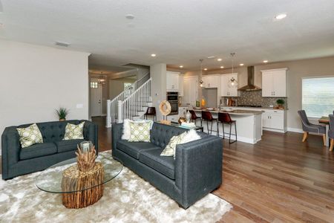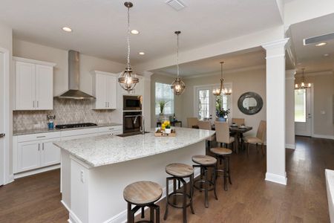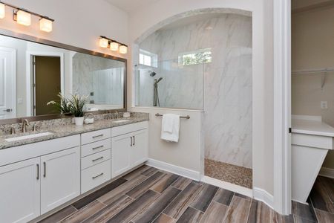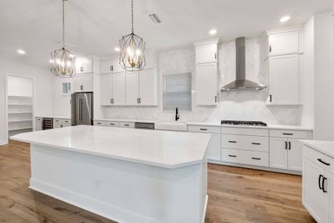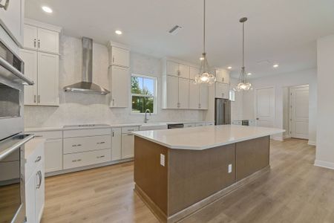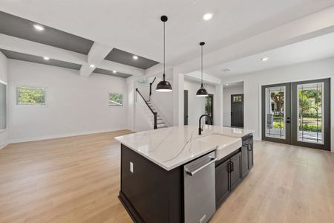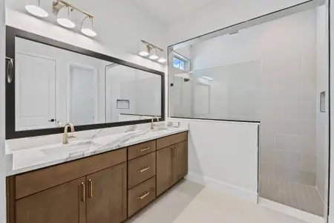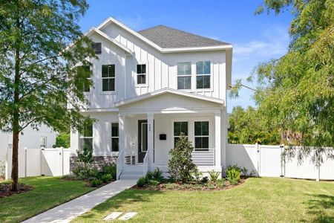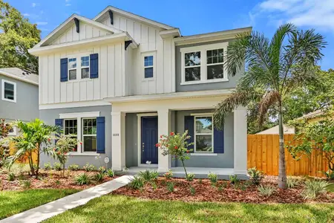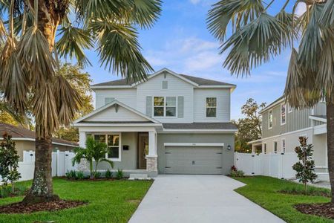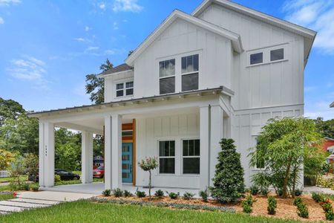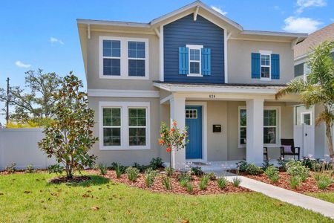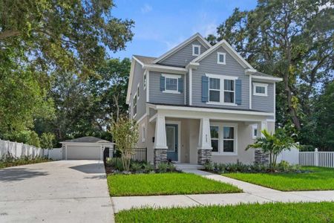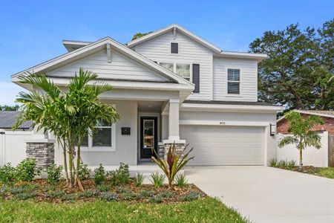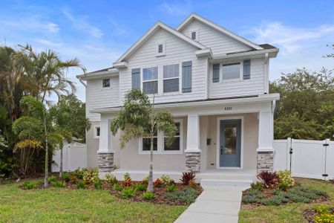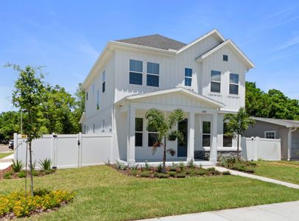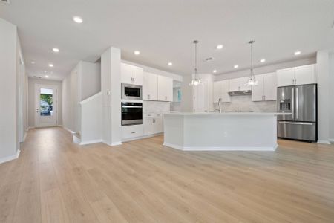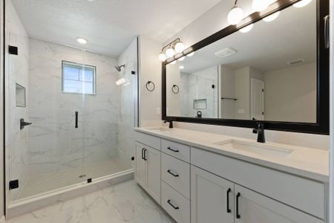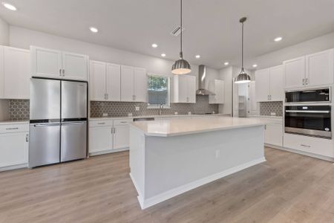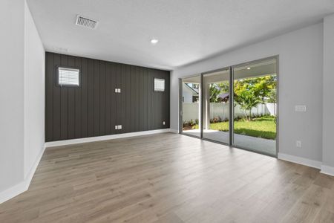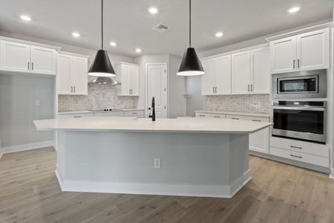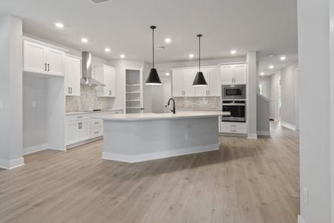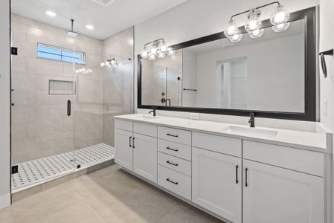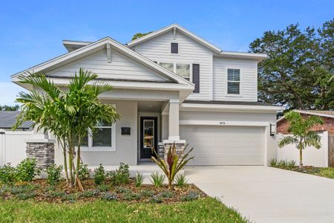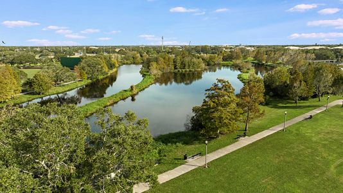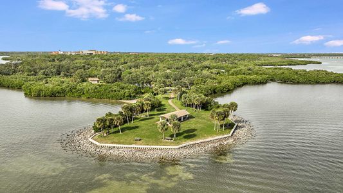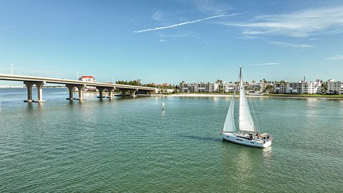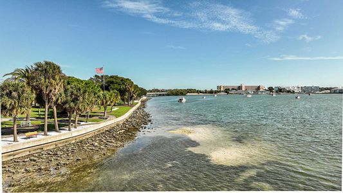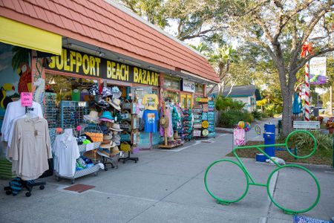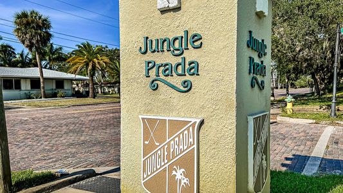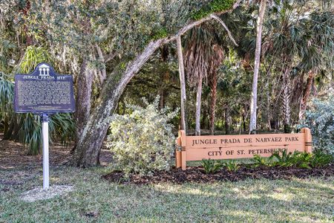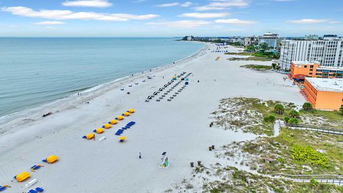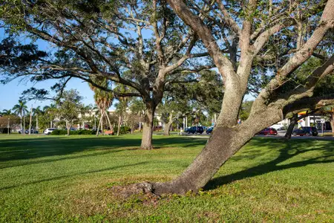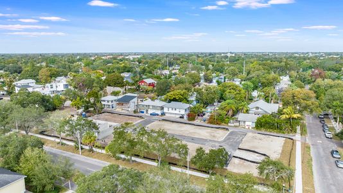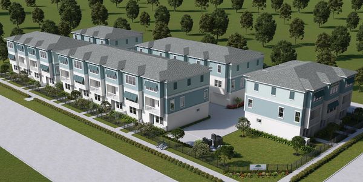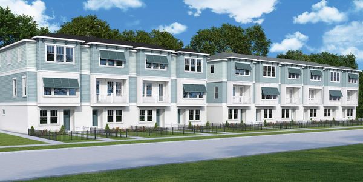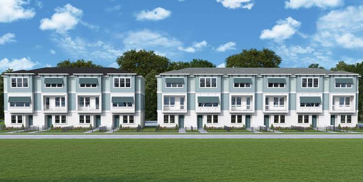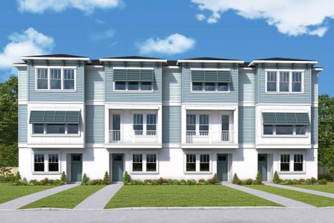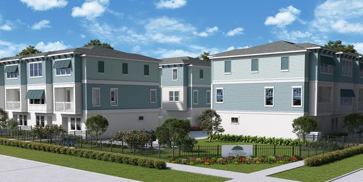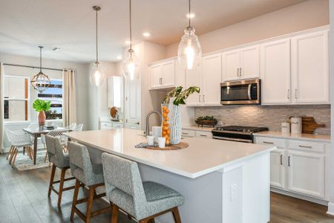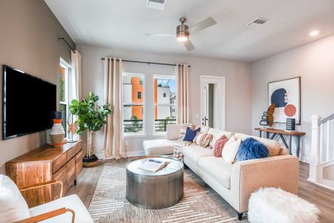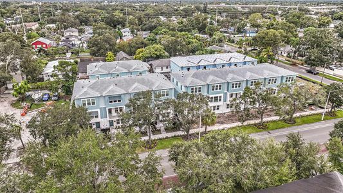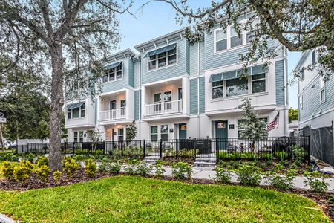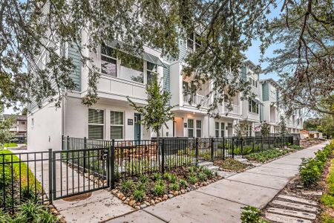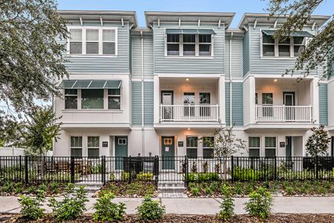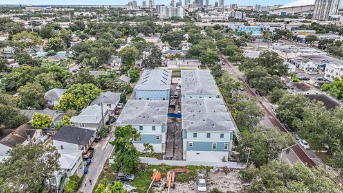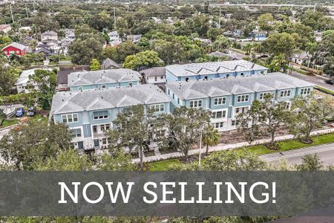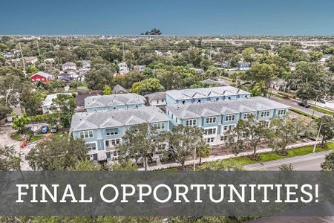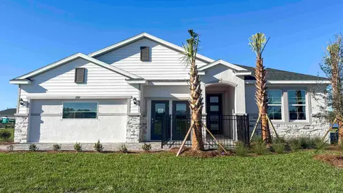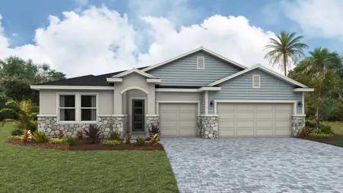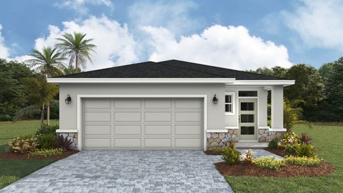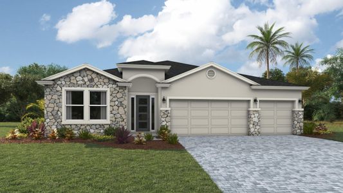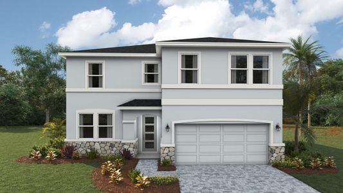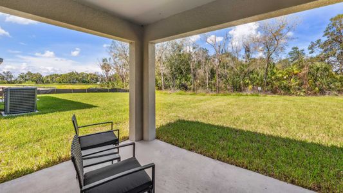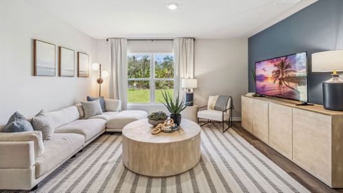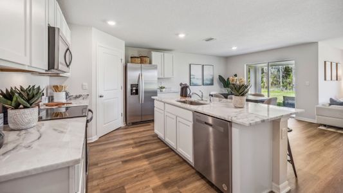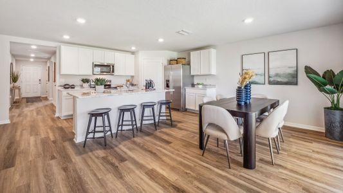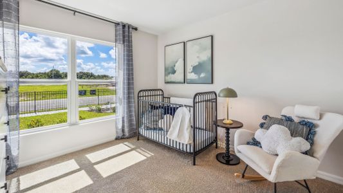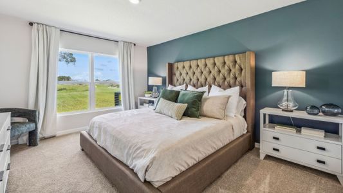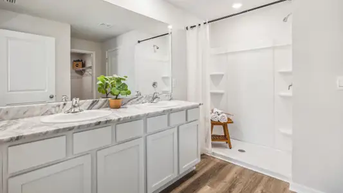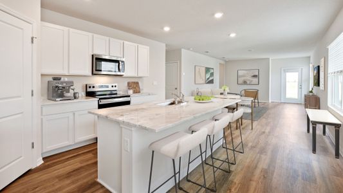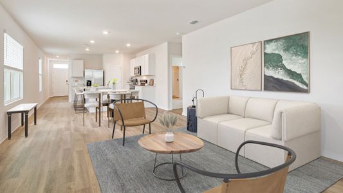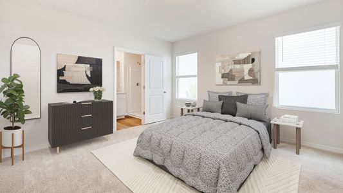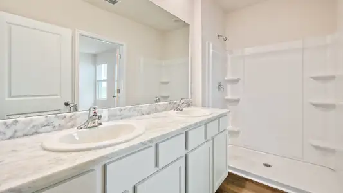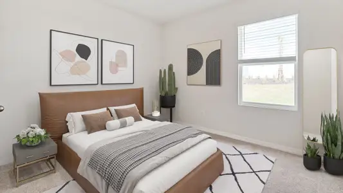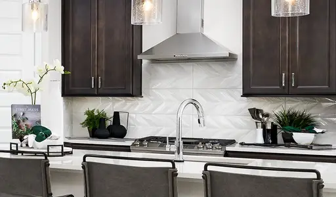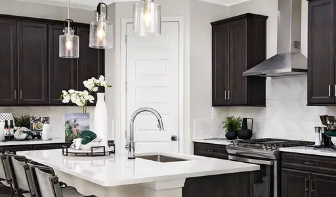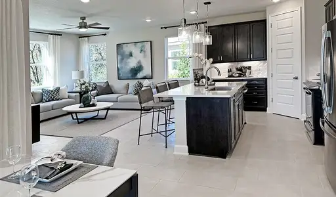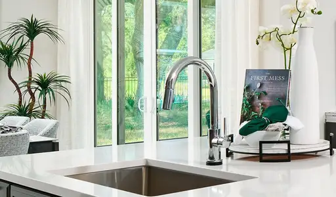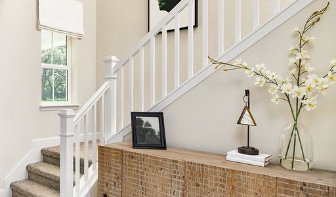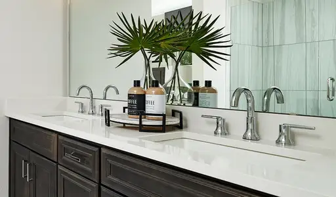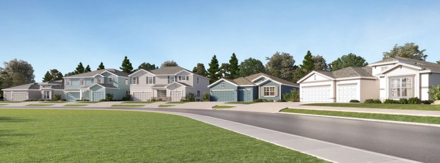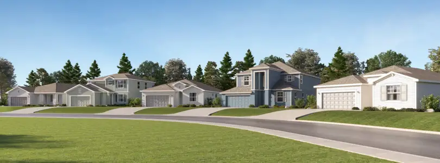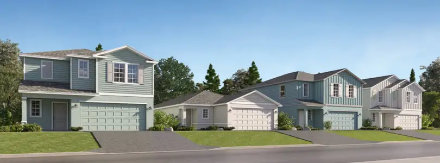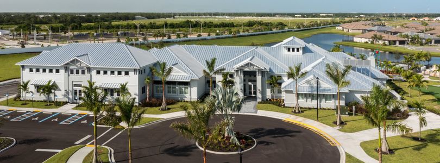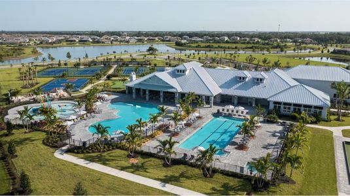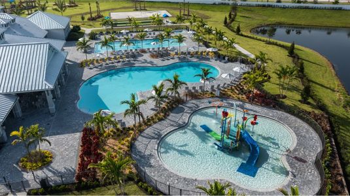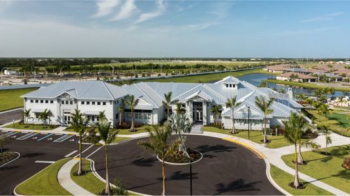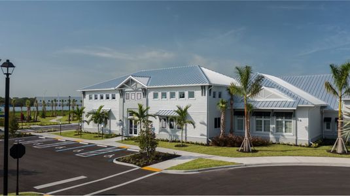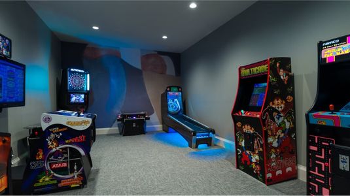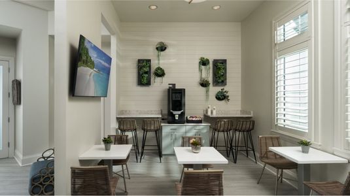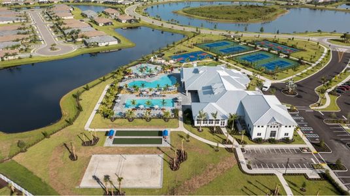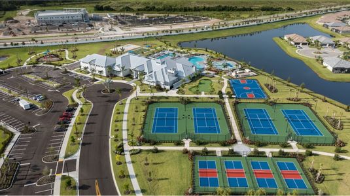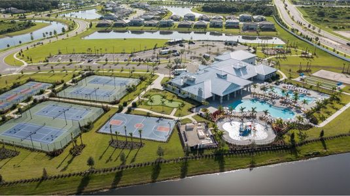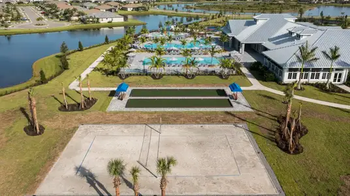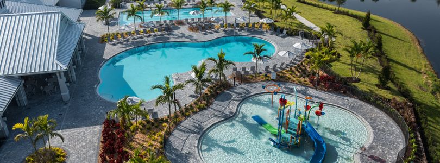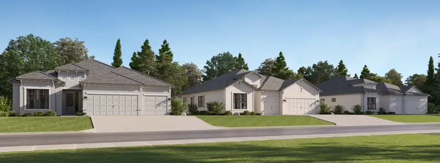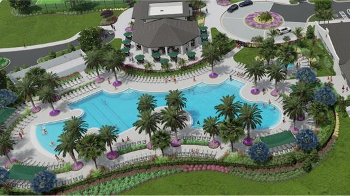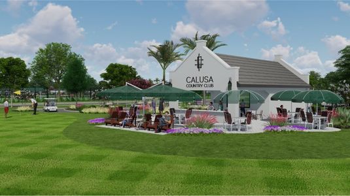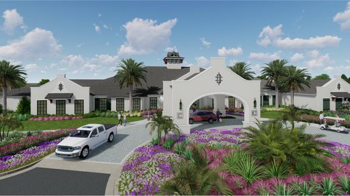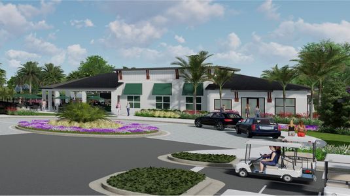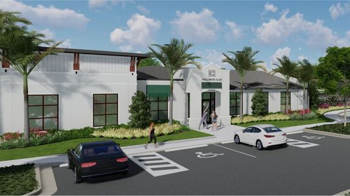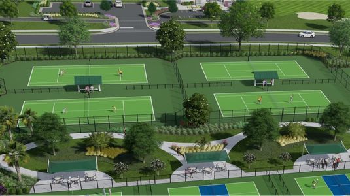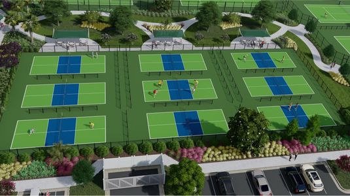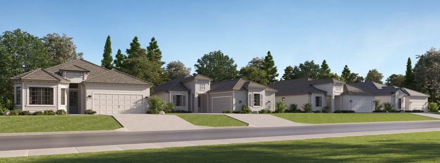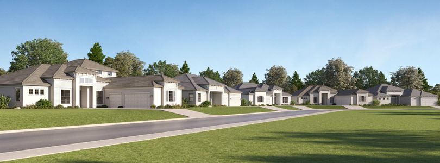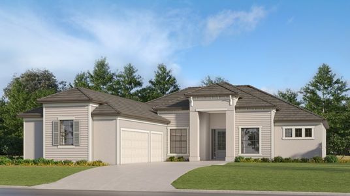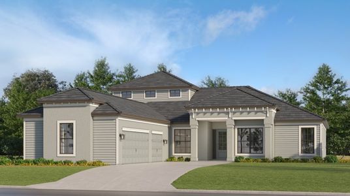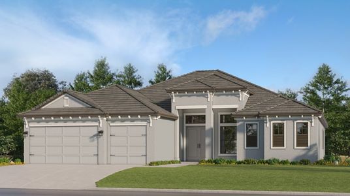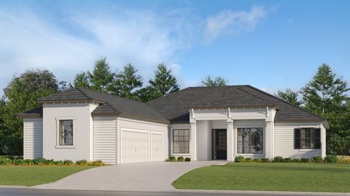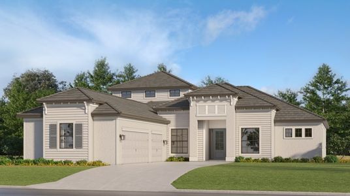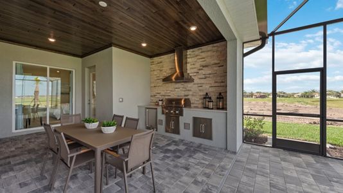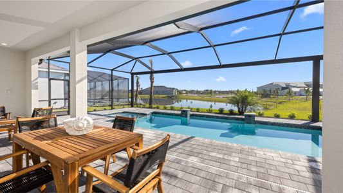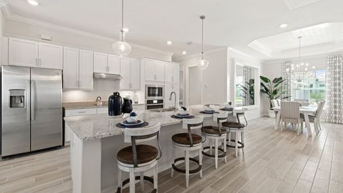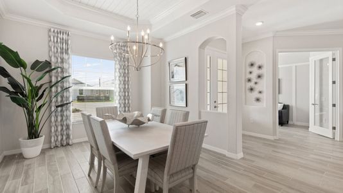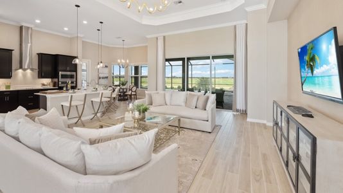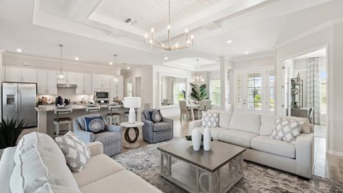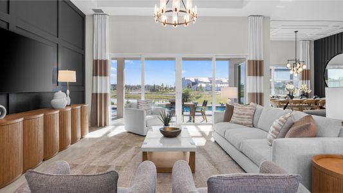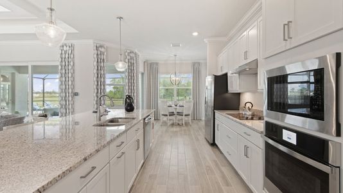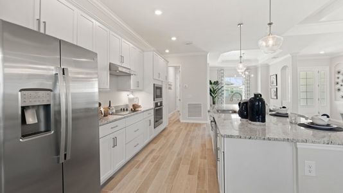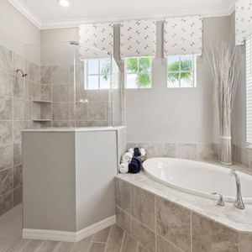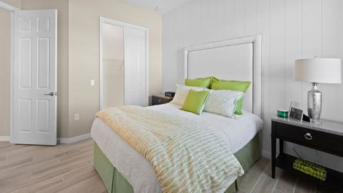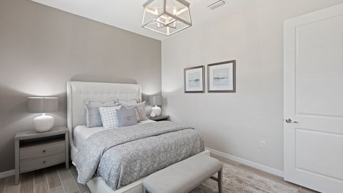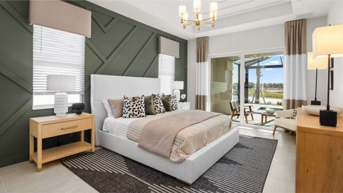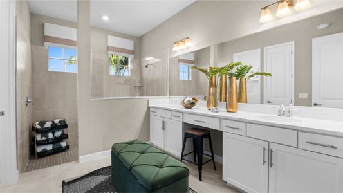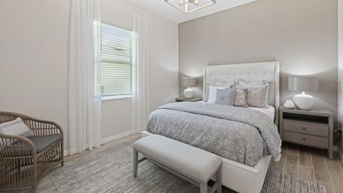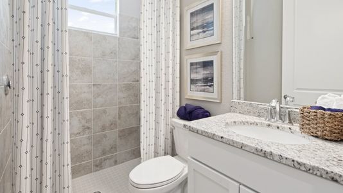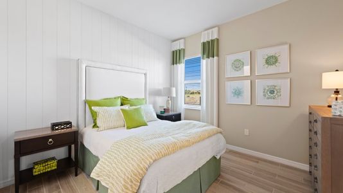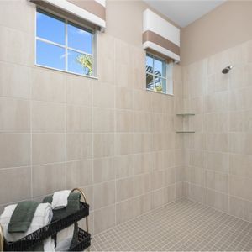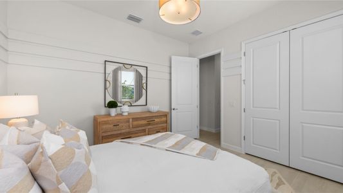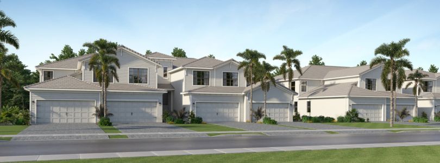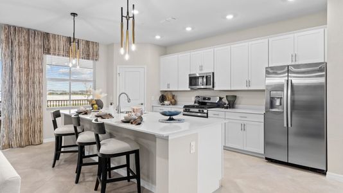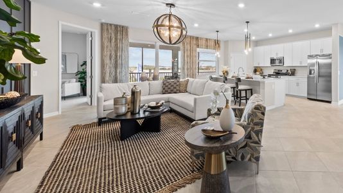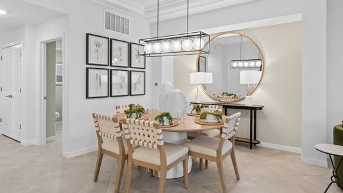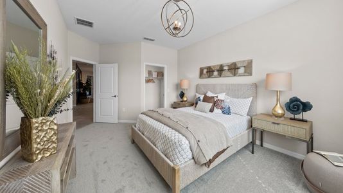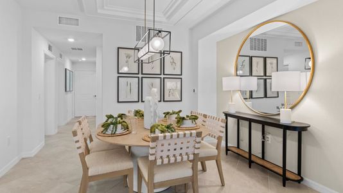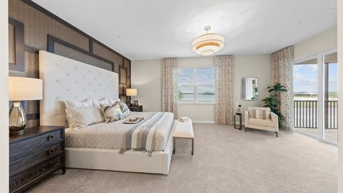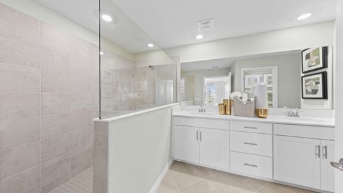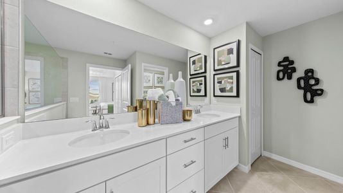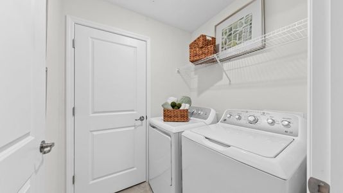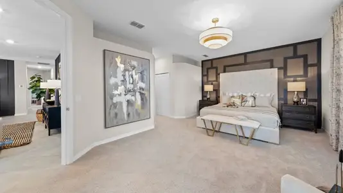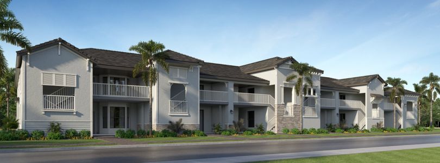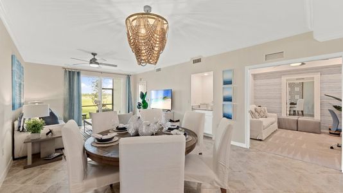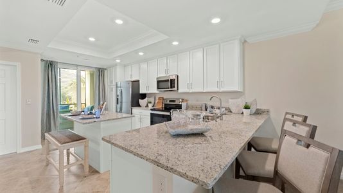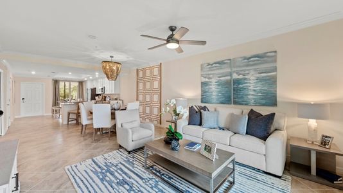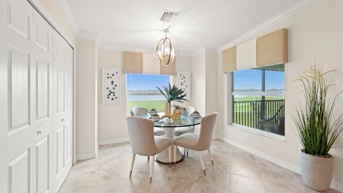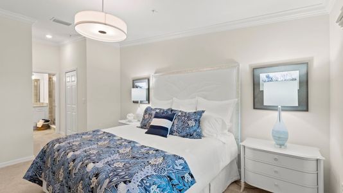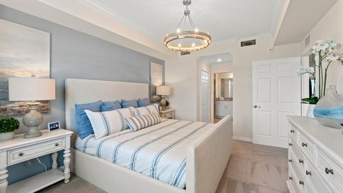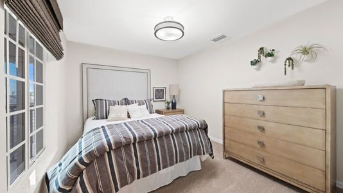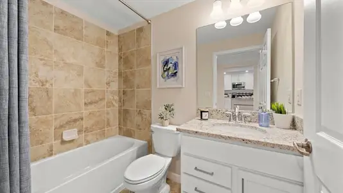Move-in Ready
$3,950,000
301 1St St S, Unit 3103, St. Petersburg, FL 33701
- 3 bd
- 4 ba
- 2,712 sqft
$3,950,000
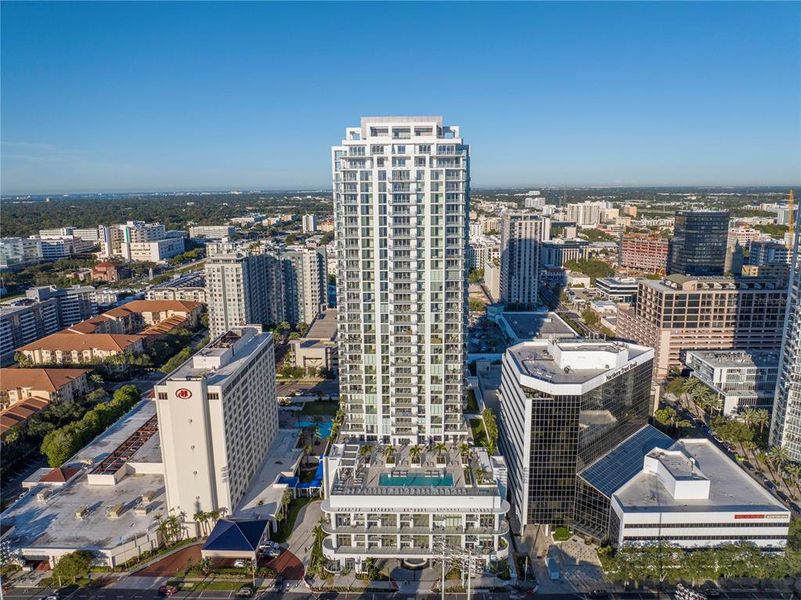
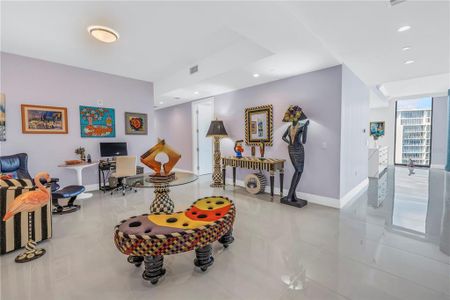
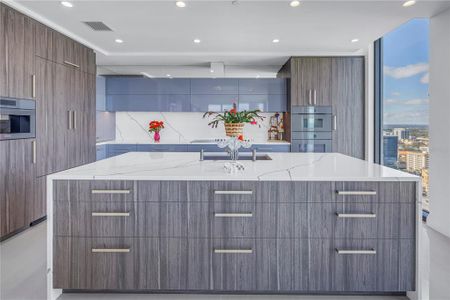
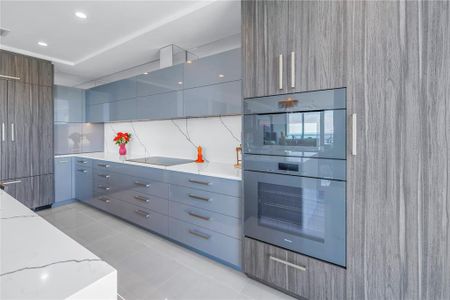

 Home Highlights
Home Highlights
East Facing
Home Description
This is the unit you have been waiting for! Located on the 31st Floor, this Saltaire 3 bedroom, 4 bath 2712 SF Azure unit features custom upgrades & floor to ceiling views from the NE corner of St. Petersburg's newest luxury condo building. Step into a bright entry & open living room, with high ceilings, recessed LED lighting, & gorgeous large format porcelain tile floors. Follow the light into the custom chef's kitchen, thoughtfully redesigned by Michael Bright of Bright Wood Works, in coordination w/ Exceptional Granite Tile and Marble. The original island was made wider to accommodate more storage, & is covered with a waterfall edge Pompeii Greylac Book Match quartz that effortlessly transitions to the adjacent countertops & backsplash. A Jenn-Air fridge was custom outfitted to blend in with the cabinetry, & top of the line Miele cook top, microwave, oven, dishwasher, & coffee maker are just a few upgrades. Custom details like hidden outlets & charging stations, hydraulic openers on upper cabinetry, specialty trash opener, paper towel dispenser, Franke sink, & more make this kitchen an entertainer's dream! For ultimate entertaining, the kitchen is open to expansive dining space, featuring a custom tray ceiling with changeable LED lighting to highlight the most spectacular of chandeliers. Bright Wood Works also designed a fabulous wet bar, complete with lighted displays, Sub-Zero wine cooler, beverage refrigerator & ice maker, & more hidden storage for all your party supplies. The kitchen, dining room, & family room are one expansive, light filled space with floor to ceiling impact windows, automated roll down shades from the Blind & Shutter Gallery, custom built-in home theater featuring a 78” Sony TV w/ Definitive Technology towers & Denon surround sound, lighted display case, & sliding doors that open to a large outside covered balcony. From your living space & master bedroom, you have spectacular views of Tampa Bay, Albert Whitted Airport, multiple yacht basins, the Pier & Downtown St. Petersburg. Continue through the family room to your master suite, w/ floor to ceiling windows, automated roll down shades, custom crown molding, Artemis lighted ceiling fan, two walk in closets customized by Closets By Design, & a gorgeous master bath re-imagined by Michael Bright. Custom floating double vanity features lighting above & below, w/ extra storage & custom under mount porcelain sinks. Toilet closet features frosted glass enclosure hiding a top of the line Toto toilet, & generous glassed walk in shower features a built in bench & soap niche. The Azure plan features a split bedrooms, so your guests can enjoy private guest rooms off the living room. Two guest bedrooms feature high ceilings, Artemis lighted ceiling fans, walk in closets customized by Closets By Design, & en-suite bathrooms w/ custom vanities, porcelain under mount sinks, Toto toilets, & walk in showers. There is a large laundry room w/ Whirlpool washer & dryer, utility sink, & extra wine cooler. A fourth full bathroom is in the hallway for convenience, w/ Toto toilet & shower that has been converted to a storage closet. This unit also has a deeded storage unit in the common area hallway, & two deeded parking spots together on the 3rd Parking Floor. Saltaire is a fabulous building w/ covered drive in entry, grand lobby with 24 hour concierge, resort style pool and spa, cozy cabanas, social & club rooms, fitness center, dog run, and more. Make your private appointment today!
Listed by Natalie DeVicente, natalie@southernrootsrealty.com
SOUTHERN ROOTS REALTY, LLC, MLS TB8353864
SOUTHERN ROOTS REALTY, LLC, MLS TB8353864
Last checked Feb 23, 8:00 am
Home Details
*Pricing and availability are subject to change.
- Garage spaces:
- 2
- Property status:
- Move-in Ready
- Neighborhood:
- Downtown
- Lot size (acres):
- 0.52
- Size:
- 2,712 sqft
- Beds:
- 3
- Baths:
- 4
- Facing direction:
- East
Construction Details
- Year Built:
- 2023
- Roof:
- Membrane Roofing
Home Features & Finishes
- Appliances:
- Ice Maker
- Construction Materials:
- StuccoBlockConcrete
- Cooling:
- Ceiling Fan(s)Central Air
- Flooring:
- Carpet FlooringTile Flooring
- Foundation Details:
- Slab
- Garage/Parking:
- Door OpenerAssigned parkingGarageCovered Garage/ParkingAttached GarageValet ParkingCar Charging Stations
- Interior Features:
- Ceiling-HighWalk-In ClosetCrown MoldingSliding DoorsFrench Doors
- Kitchen:
- Wine RefrigeratorDishwasherMicrowave OvenOvenRefrigeratorDisposalBuilt-In OvenCook TopKitchen Range
- Laundry facilities:
- DryerWasherUtility/Laundry Room
- Lighting:
- Exterior Lighting
- Pets:
- Pets AllowedPets Allowed with Breed RestrictionsCat(s) Only AllowedDog(s) Only Allowed
- Property amenities:
- SidewalkBalconyPoolStorage Building
- Rooms:
- Den RoomOffice/StudyDining RoomFamily RoomLiving RoomOpen Concept FloorplanSeparate Living and Dining

Considering this home?
Our expert will guide your tour, in-person or virtual
Need more information?
Text or call (888) 486-2818
Utility Information
- Heating:
- Electric Heating, Thermostat, Zoned Heating, Water Heater, Central Heating
- Utilities:
- Electricity Available, Cable Available
Community Amenities
- City View
- Woods View
- Fitness Center/Exercise Area
- Club House
- Community Pool
- Sidewalks Available
- Greenbelt View
- Waterfront View
- Electric Vehicle Charging Station(s)
- Community Patio
Home Address
301 1St St S, Unit 3103, St. Petersburg, FL 33701
- Neighborhood:
- Downtown
- County:
- Pinellas
Schools in Pinellas County School District
- Grades 09-12Publicpinellas mycroschool of integrated academics and technologie0.8 mi840 third ave s1/10
GreatSchools’ Summary Rating calculation is based on 4 of the school’s themed ratings, including test scores, student/academic progress, college readiness, and equity. This information should only be used as a reference. Jome is not affiliated with GreatSchools and does not endorse or guarantee this information. Please reach out to schools directly to verify all information and enrollment eligibility. Data provided by GreatSchools.org © 2024
Getting Around
15 nearby routes: 15 bus, 0 rail, 0 otherAir Quality
The 30-day average AQI:Good
050100150200300>300
PM2.5Good40
OZONEGood40
Air quality is satisfactory, and air pollution poses little or no risk.
Provided by AirNow
Natural Hazards Risk
Climate hazards can impact homes and communities, with risks varying by location. These scores reflect the potential impact of natural disasters and climate-related risks on Pinellas County
Riverine Flooding59.6
Relatively Low
Wildfire70.1
Relatively Low
Hurricane99.7
Very High
Earthquake67.1
Relatively Low
Heat Wave0.0
No Rating
Coastal Flooding82.1
Relatively Moderate
Provided by FEMA
Financial Details
Average Home Price in Downtown Neighborhood
$1,890,000
Average new home price
$913
Average price per sqft
Calculated based on the Jome data
Taxes & HOA
- HOA name
- First Service Residential
- HOA fee
- $2,270.91/monthly
- HOA fee includes
- Cable TV, Insurance, Maintenance Structure, Maintenance Grounds, Security, Sewer, Trash
Estimated Monthly Payment
Recently Added Communities in this Area
Nearby Communities in St. Petersburg
New Homes in Nearby Cities
More New Homes in St. Petersburg, FL
Listed by Natalie DeVicente, natalie@southernrootsrealty.com
SOUTHERN ROOTS REALTY, LLC, MLS TB8353864
SOUTHERN ROOTS REALTY, LLC, MLS TB8353864
Based on information submitted to the MLS GRID as of 10/21/2024 2:31 PM CDT. All data is obtained from various sources and may not have been verified by broker or MLS GRID. Supplied Open House Information is subject to change without notice. All information should be independently reviewed and verified for accuracy. Properties may or may not be listed by the office/agent presenting the information. Some IDX listings have been excluded from this website. Properties displayed may be listed or sold by various participants in the MLS. IDX information is provided exclusively for personal, non-commercial use, and may not be used for any purpose other than to identify prospective properties consumers may be interested in purchasing. Information is deemed reliable but not guaranteed. Use of the MLS GRID Data may be subject to an end user license agreement prescribed by the Member Participant’s applicable MLS if any and as amended from time to time. The Digital Millennium Copyright Act of 1998, 17 U.S.C. § 512 (the “DMCA”) provides recourse for copyright owners who believe that material appearing on the Internet infringes their rights under U.S. copyright law. If you believe in good faith that any content or material made available in connection with our website or services infringes your copyright, you (or your agent) may send us a notice requesting that the content or material be removed, or access to it blocked. Notices must be sent in writing by email to DMCAnotice@MLSGrid.com. The DMCA requires that your notice of alleged copyright infringement include the following information: (1) description of the copyrighted work that is the subject of claimed infringement; (2) description of the alleged infringing content and information sufficient to permit us to locate the content; (3) contact information for you, including your address, telephone number and email address; (4) a statement by you that you have a good faith belief that the content in the manner complained of is not authorized by the copyright owner, or its agent, or by the operation of any law; (5) a statement by you, signed under penalty of perjury, that the information in the notification is accurate and that you have the authority to enforce the copyrights that are claimed to be infringed; and (6) a physical or electronic signature of the copyright owner or a person authorized to act on the copyright owner’s behalf. Failure to include all of the above information may result in the delay of the processing of your complaint. Listing Information presented by local MLS brokerage: NewHomesMate LLC, DBA Jome (888) 486-2818
Read moreLast checked Feb 23, 8:00 am
- FL
- Tampa Bay Area
- Pinellas County
- St. Petersburg
- 301 1St St S, Unit 3103, St. Petersburg, FL 33701




