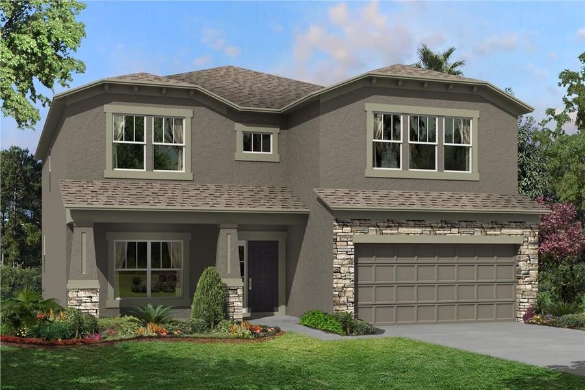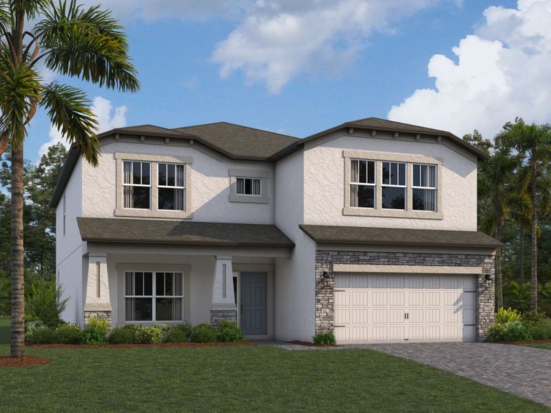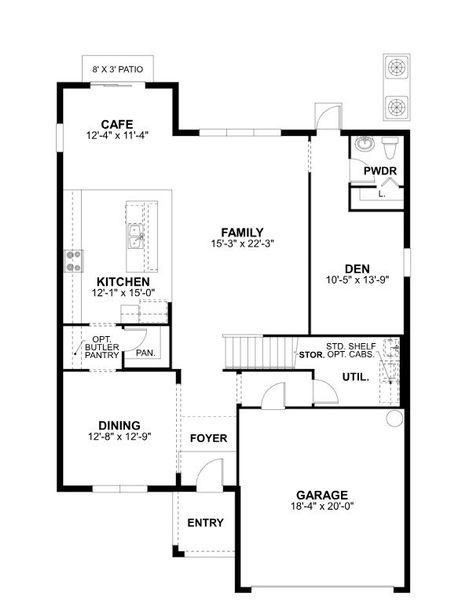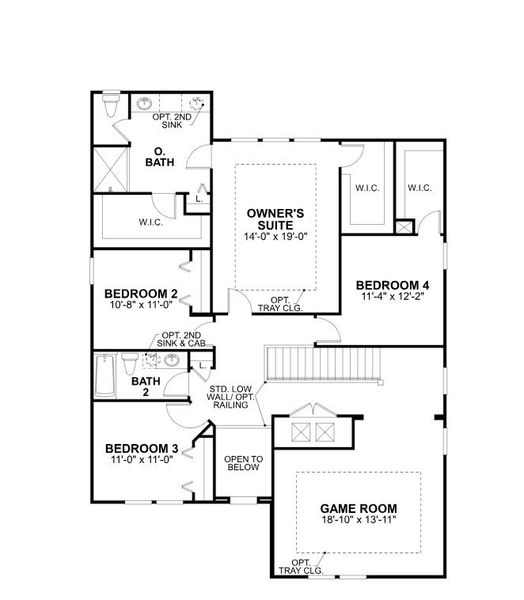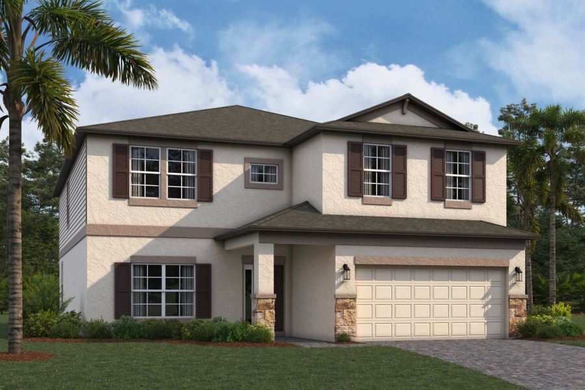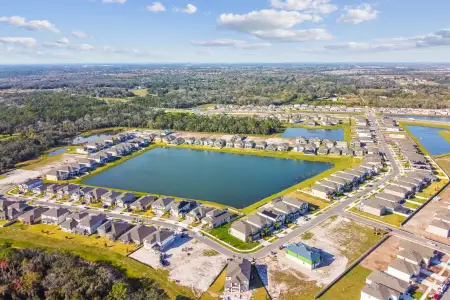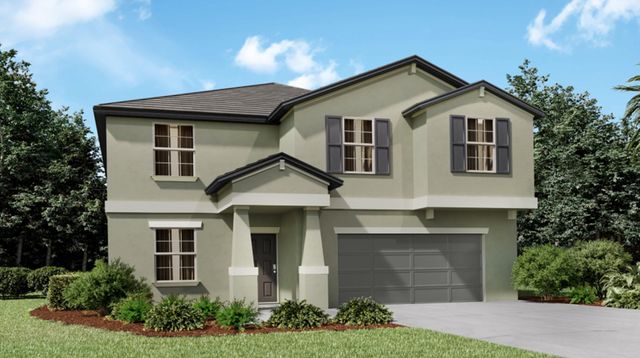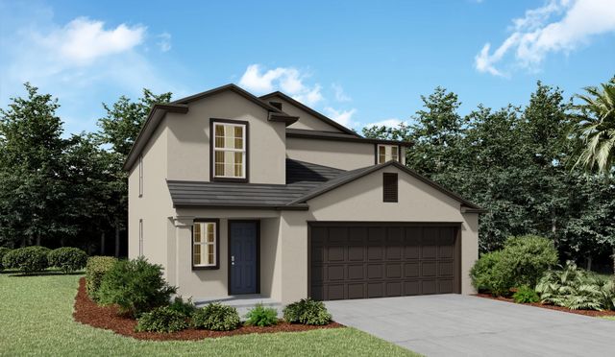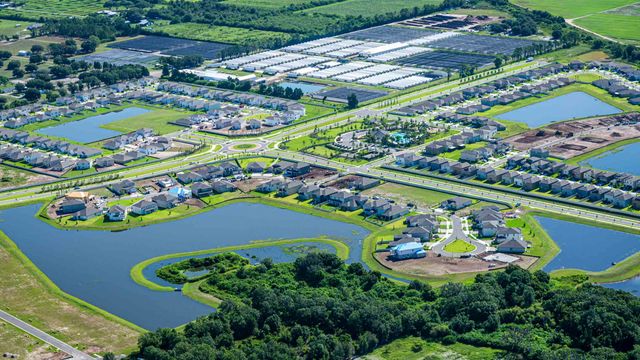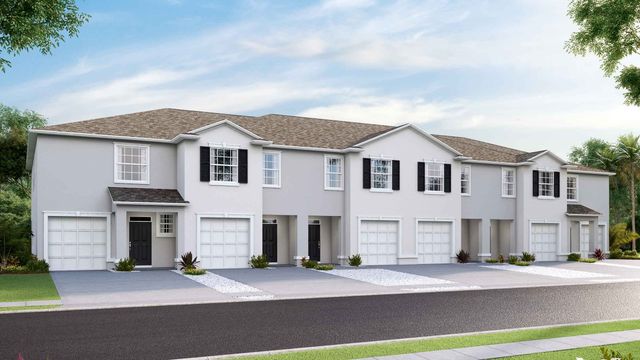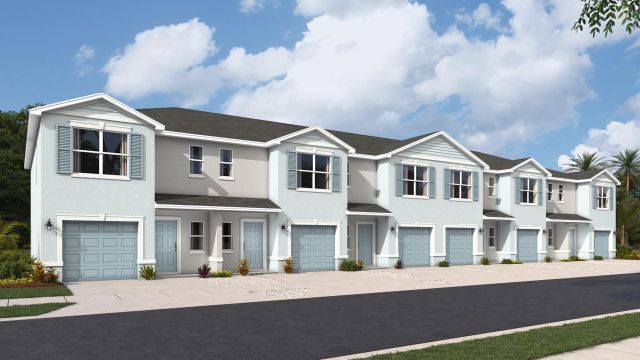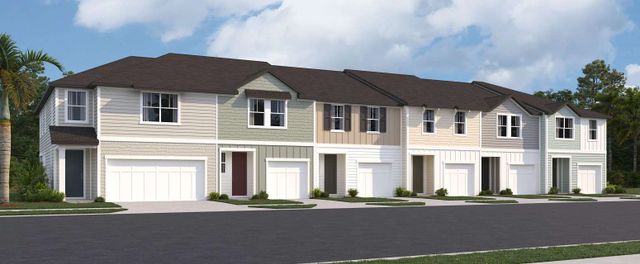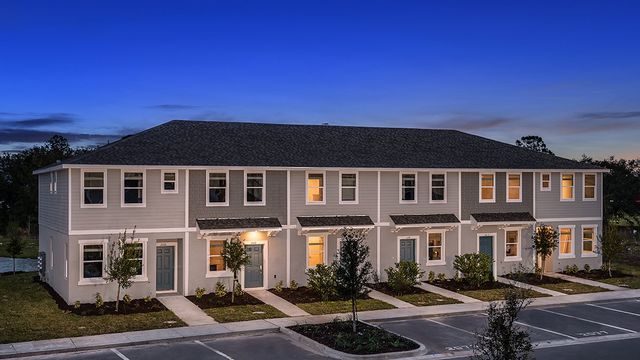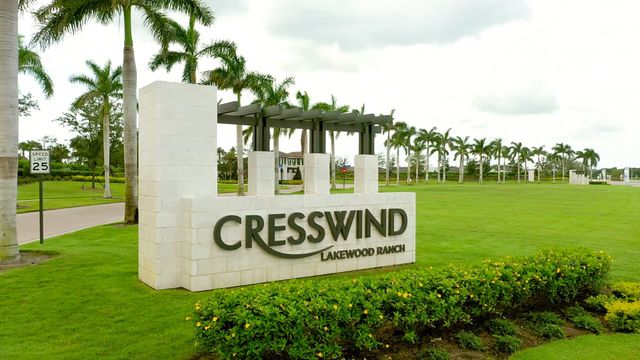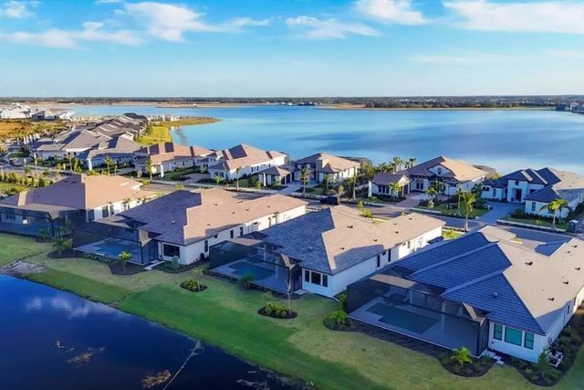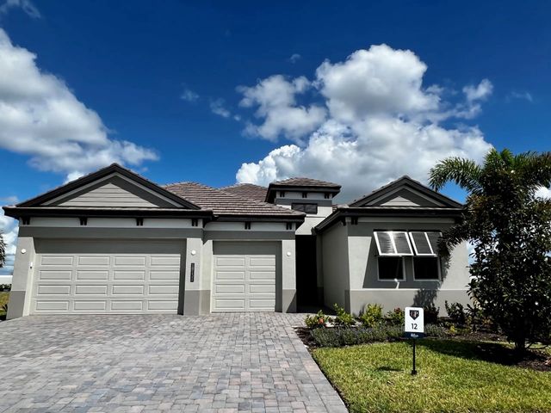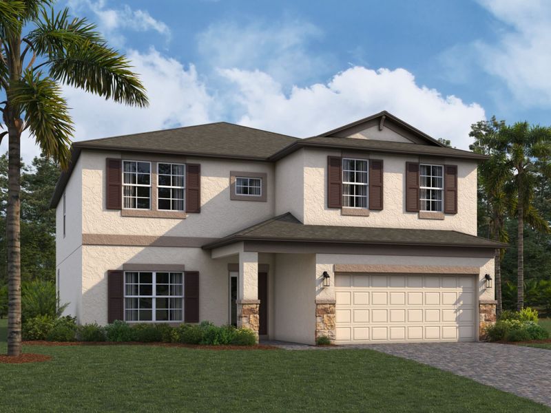

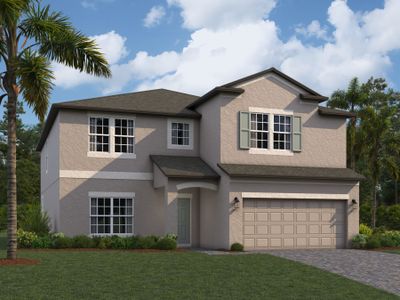
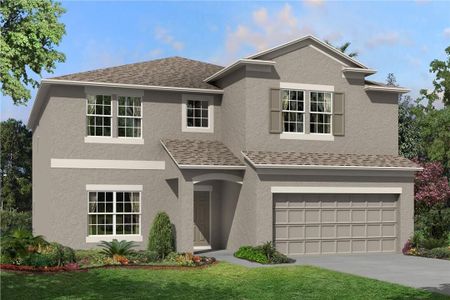
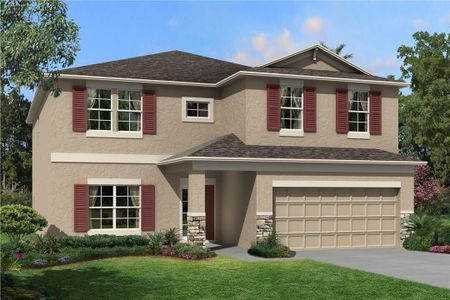
1 of 11
Floor Plan
from $469,990
4 bd · 2.5 ba · 2 stories · 3,316 sqft
from $469,990
Home Highlights
Plan Description
You will love coming home to the Alenza! As you approach the two-car garage, this two-story beauty greets you with its gorgeous exterior. As you make your way to the front door, you must first pass under the covered entry that leads you into the foyer. You are welcomed in by elegance as the dining room is just to the side, where memories are created with your dinner parties and family gatherings. The dining room has a convenient passage to the kitchen making the process of serving and cleaning easy so that you never miss out on the fun. As you head farther into the home, you will find the family room, conveniently located adjacent to the kitchen. After a delicious dinner, you can continue to entertain or relax in this comfortable room. The kitchen features granite countertops and a large island. The cafe that looks out through the sliding glass doors to the patio is the ideal place to unwind. Past the family room, a passage leads to the den which also houses a powder room–you can enjoy a nice novel or watch the big game with some friends. As you take the stairs to the second floor, you will find the game room to host billiards tournaments and movies nights. Three bedrooms with a shared full bathroom and the owner's suite also reside upstairs. The owner's suite is very spacious and has a walk-in closet; you will look forward all day to retiring into this room. The owner's bathroom is just as impressive as the rest of the home with dual vanities, an enclosed toilet, a large walk-in closet, and a walk-in shower. The Alenza is the ideal family home.
Plan Details
*Pricing and availability are subject to change.- Name:
- Alenza
- Garage spaces:
- 3
- Property status:
- Floor Plan
- Size:
- 3,316 sqft
- Stories:
- 2
- Beds:
- 4
- Baths:
- 2.5
Construction Details
- Builder Name:
- M/I Homes
Home Features & Finishes
- Garage/Parking:
- GarageAttached Garage
- Interior Features:
- Walk-In ClosetFoyer
- Laundry facilities:
- Utility/Laundry Room
- Property amenities:
- Bathtub in primaryPatio
- Rooms:
- KitchenGame RoomDining RoomFamily RoomBreakfast AreaOpen Concept FloorplanPrimary Bedroom Upstairs

Considering this home?
Our expert will guide your tour, in-person or virtual
Need more information?
Text or call (888) 486-2818
Berry Bay Community Details
Community Amenities
- Dining Nearby
- Dog Park
- Playground
- Club House
- Tennis Courts
- Community Pool
- Park Nearby
- Amenity Center
- Basketball Court
- Community Pond
- Picnic Area
- Open Greenspace
- Walking, Jogging, Hike Or Bike Trails
- Pickleball Court
- Entertainment
- Master Planned
- Shopping Nearby
Neighborhood Details
Wimauma, Florida
Hillsborough County 33598
Schools in Hillsborough County School District
GreatSchools’ Summary Rating calculation is based on 4 of the school’s themed ratings, including test scores, student/academic progress, college readiness, and equity. This information should only be used as a reference. Jome is not affiliated with GreatSchools and does not endorse or guarantee this information. Please reach out to schools directly to verify all information and enrollment eligibility. Data provided by GreatSchools.org © 2024
Average Home Price in 33598
Getting Around
Air Quality
Noise Level
94
50Calm100
A Soundscore™ rating is a number between 50 (very loud) and 100 (very quiet) that tells you how loud a location is due to environmental noise.
Taxes & HOA
- Tax Year:
- 2022
- Tax Rate:
- 1.56%
- HOA fee:
- $90/annual

