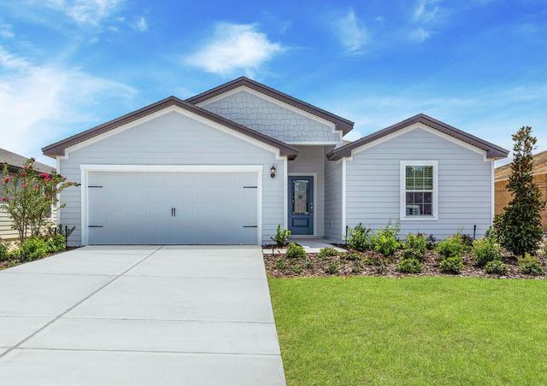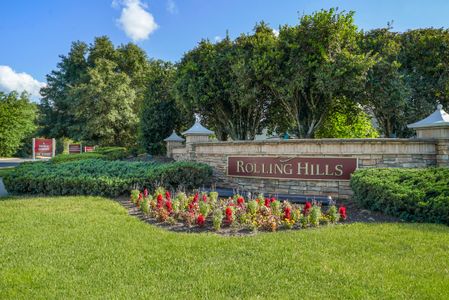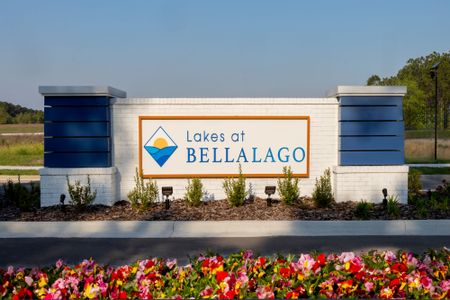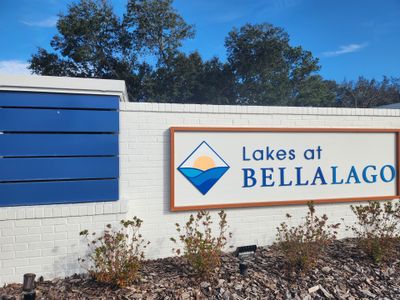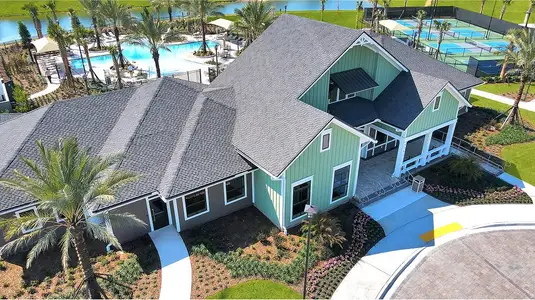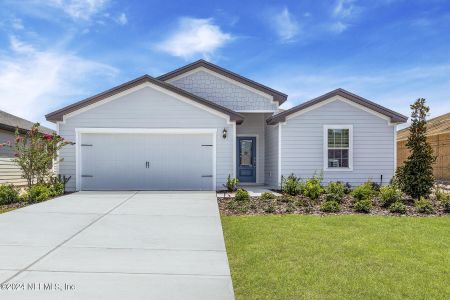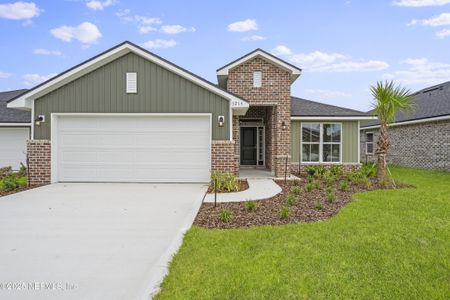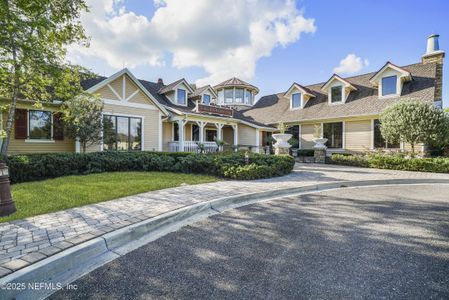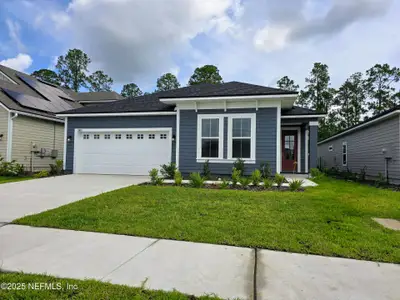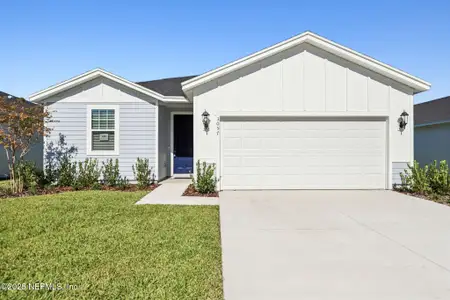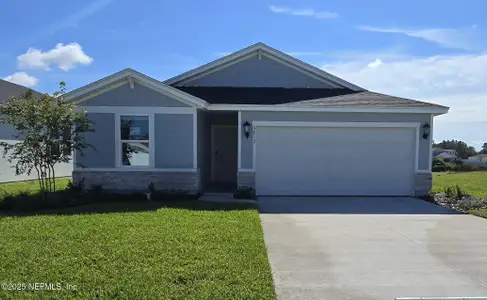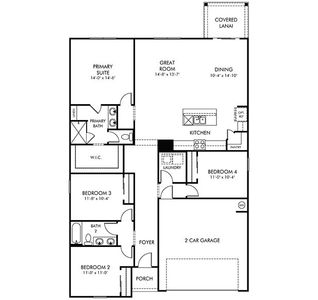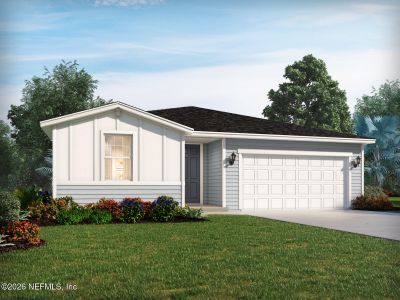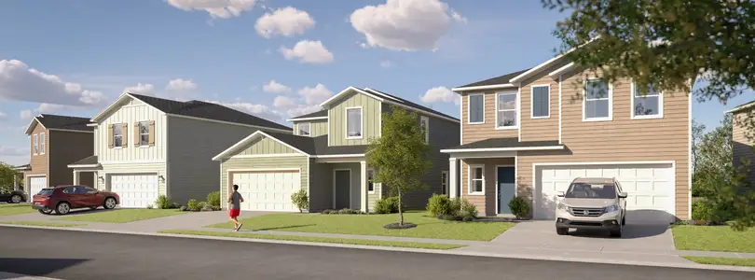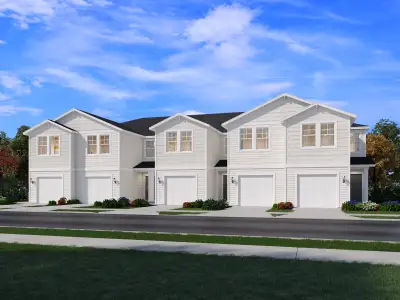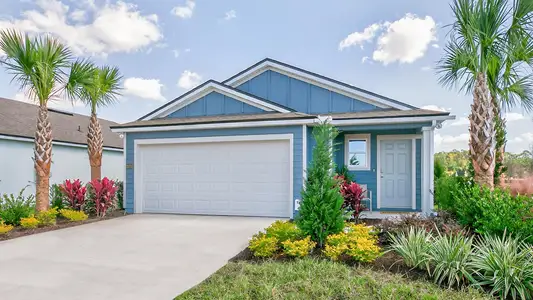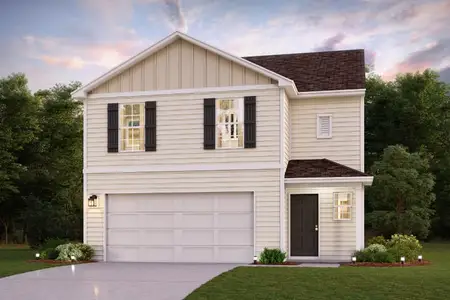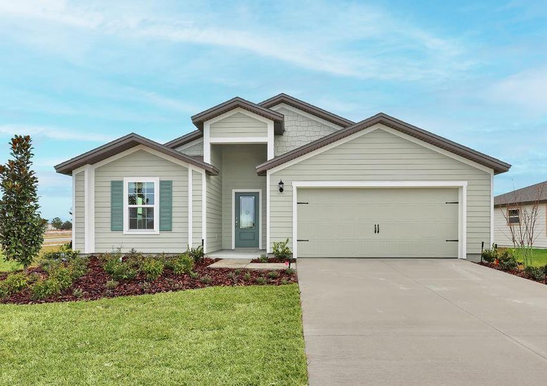
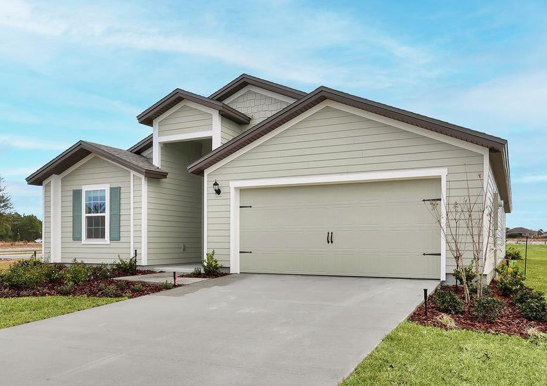


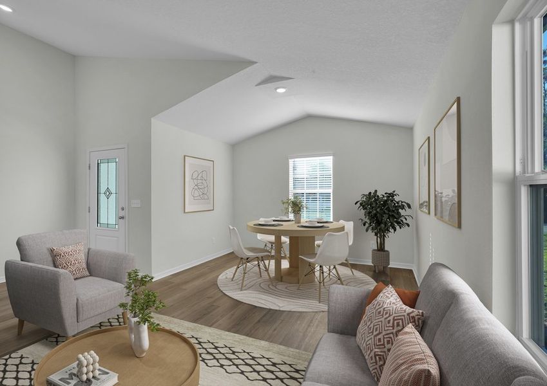
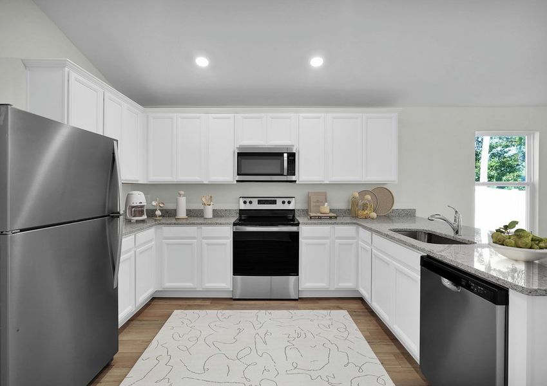
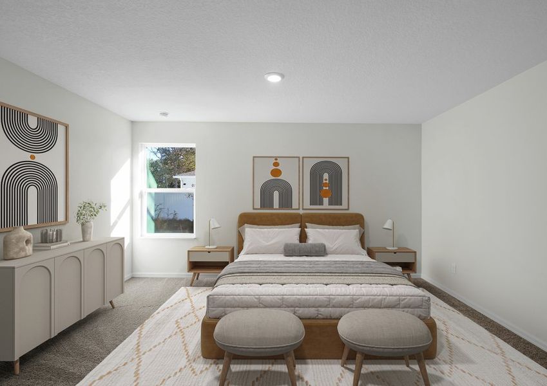







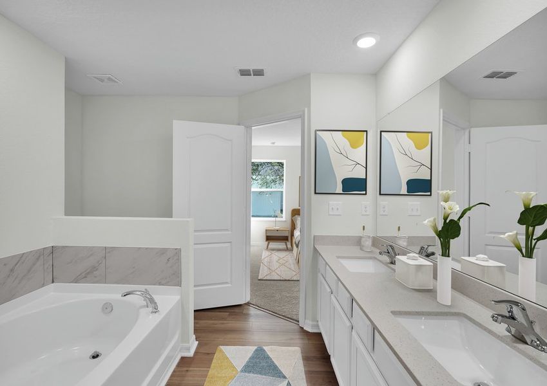
Book your tour. Save an average of $18,473. We'll handle the rest.
- Confirmed tours
- Get matched & compare top deals
- Expert help, no pressure
- No added fees
Estimated value based on Jome data, T&C apply
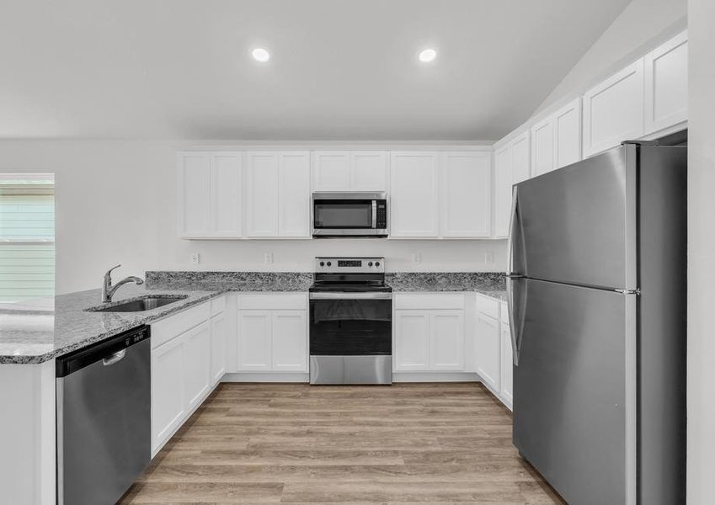
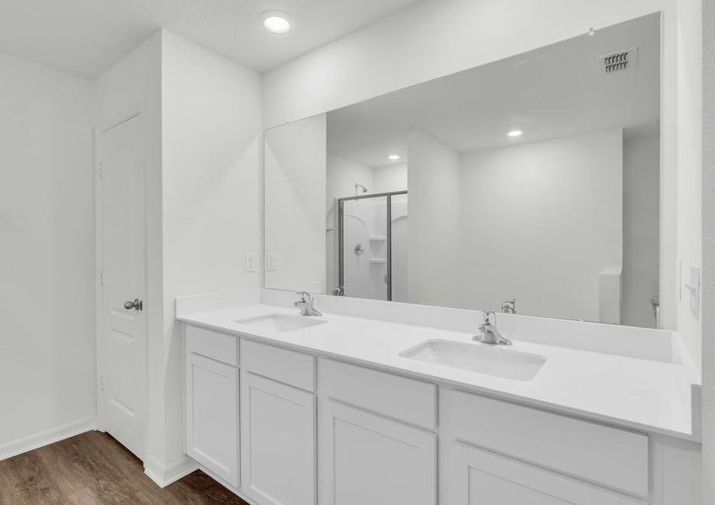
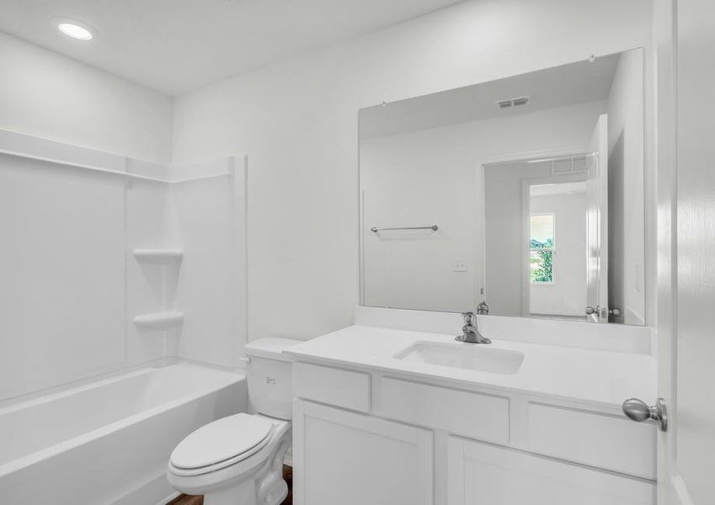
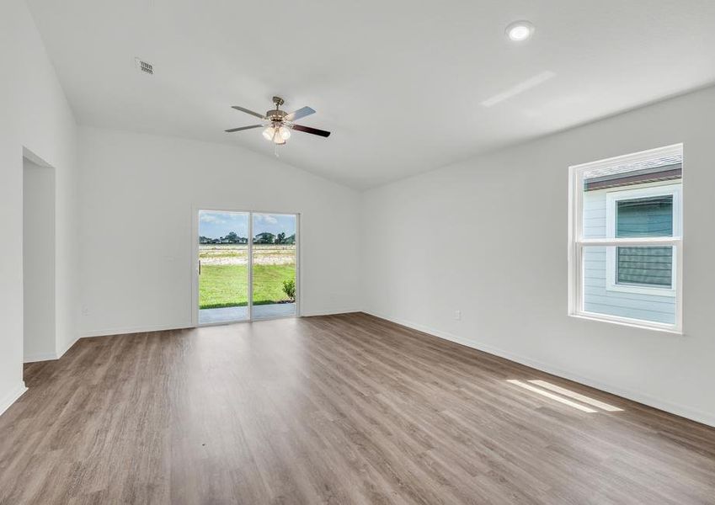
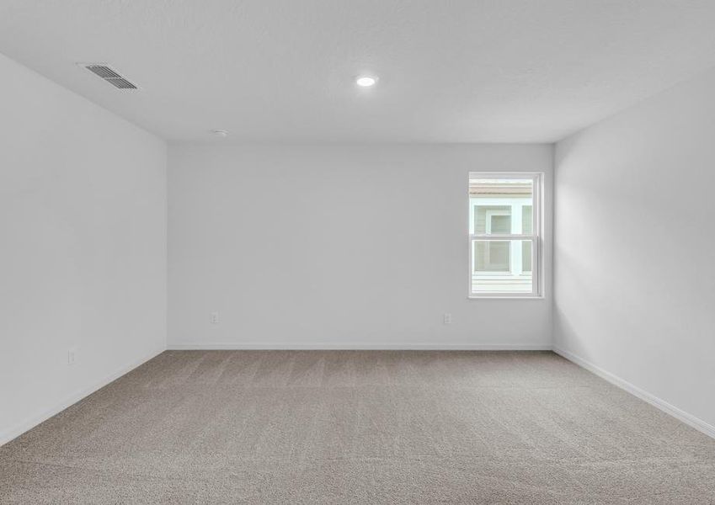
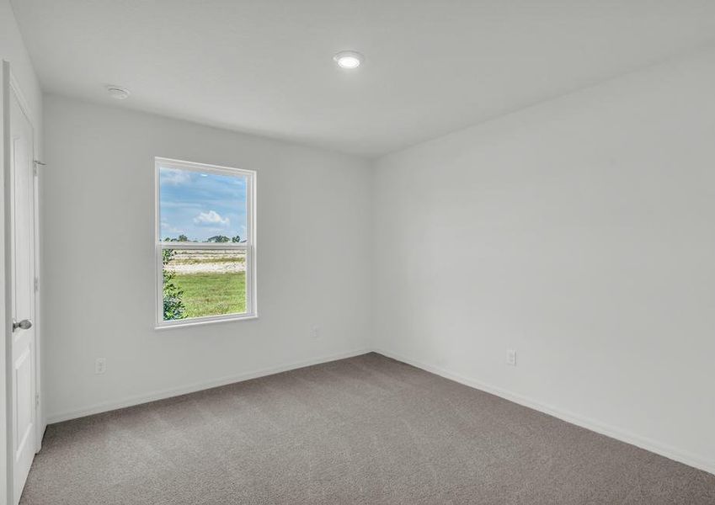
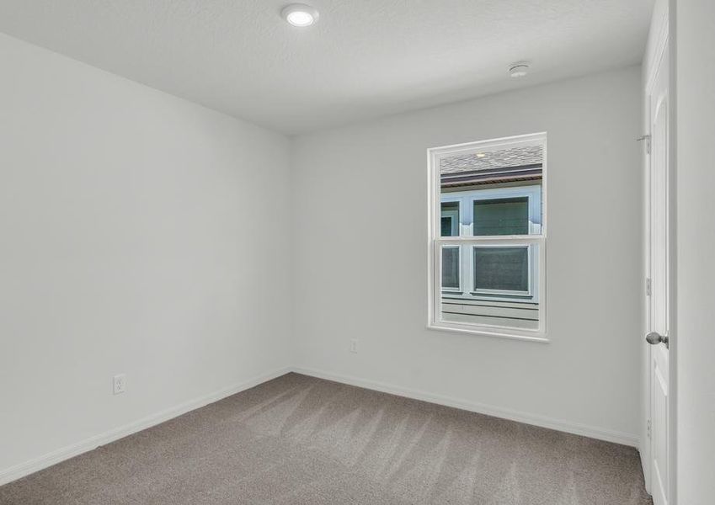
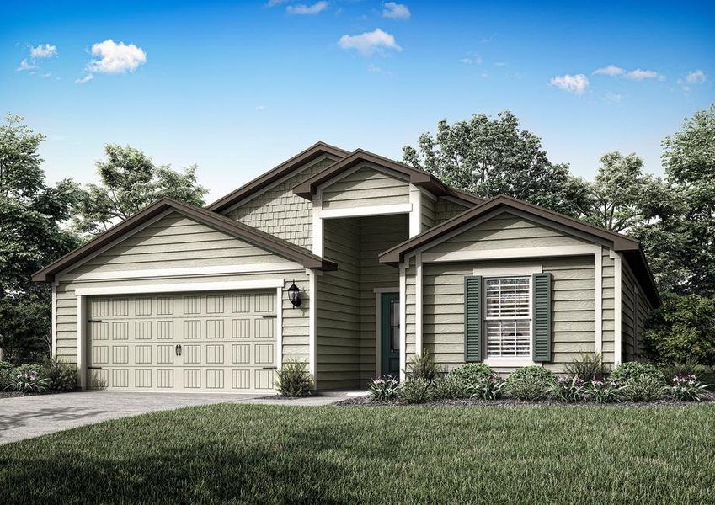
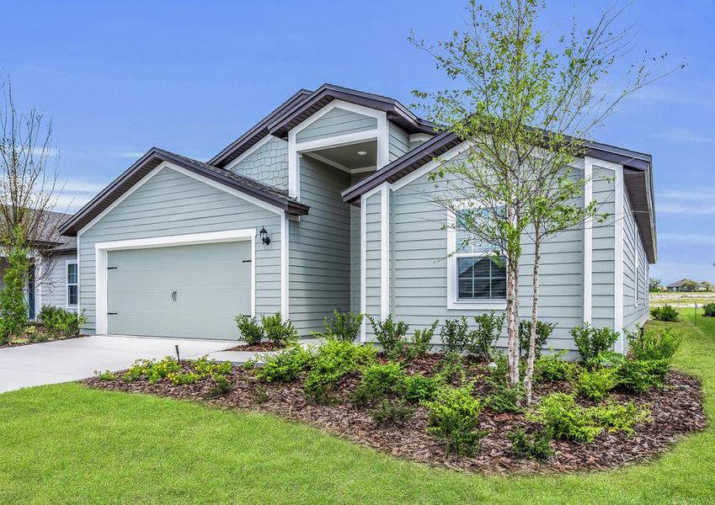
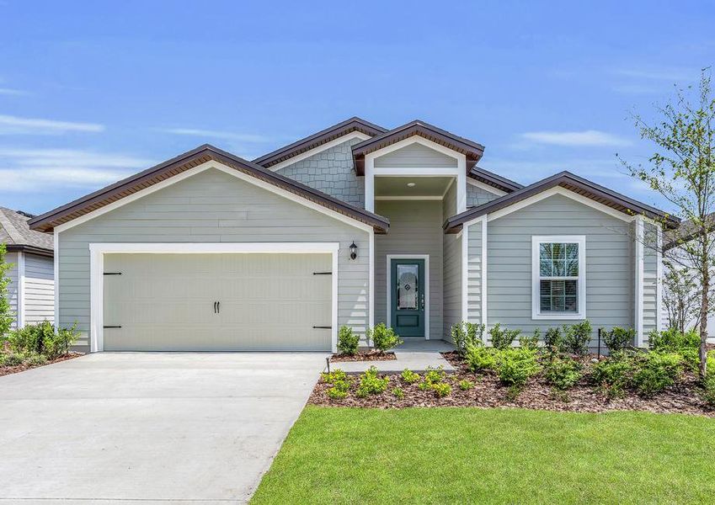
- 4 bd
- 2 ba
- 1,847 sqft
Hillcrest plan in Rolling Hills by LGI Homes
Visit the community to experience this floor plan
Why tour with Jome?
- No pressure toursTour at your own pace with no sales pressure
- Expert guidanceGet insights from our home buying experts
- Exclusive accessSee homes and deals not available elsewhere
Jome is featured in
Plan description
May also be listed on the LGI Homes website
Information last verified by Jome: Yesterday at 5:00 AM (January 19, 2026)
 Plan highlights
Plan highlights
Plan details
- Name:
- Hillcrest
- Property status:
- Floor plan
- Size:
- 1,847 sqft
- Stories:
- 1
- Beds:
- 4
- Baths:
- 2
- Garage spaces:
- 2
Plan features & finishes
- Appliances:
- Sprinkler System
- Garage/Parking:
- GarageAttached Garage
- Interior Features:
- Ceiling-HighWalk-In ClosetFoyerPantry
- Laundry facilities:
- Utility/Laundry Room
- Property amenities:
- SodBathtub in primaryPatioSmart Home SystemPorch
- Rooms:
- Flex RoomPrimary Bedroom On MainKitchenDining RoomFamily RoomOpen Concept FloorplanPrimary Bedroom Downstairs
- Upgrade Options:
- Extended GarageExtra Car GarageOutdoor KitchenExtra Half BathBuilt-in AppliancesButler’s PantryStorageFireplaceExtended Patio

Get a consultation with our New Homes Expert
- See how your home builds wealth
- Plan your home-buying roadmap
- Discover hidden gems
See the full plan layout
Download the floor plan PDF with room dimensions and home design details.

Instant download, no cost
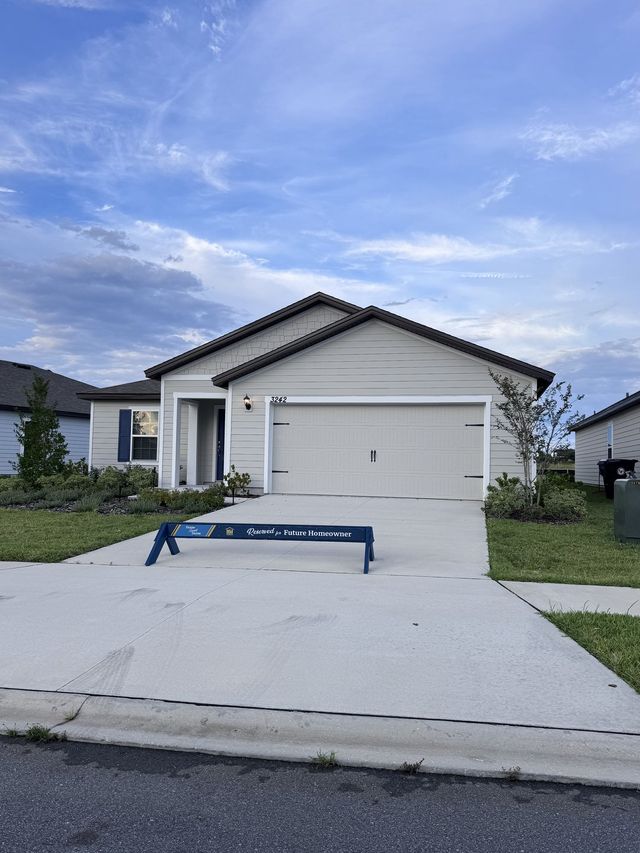
Community details
Rolling Hills
by LGI Homes, Green Cove Springs, FL
- 16 homes
- 5 plans
- 1,247 - 1,981 sqft
View Rolling Hills details
Want to know more about what's around here?
The Hillcrest floor plan is part of Rolling Hills, a new home community by LGI Homes, located in Green Cove Springs, FL. Visit the Rolling Hills community page for full neighborhood insights, including nearby schools, shopping, walk & bike-scores, commuting, air quality & natural hazards.

Homes built from this plan
Available homes in Rolling Hills
- Home at address 3309 Mission Oak Pl, Green Cove Springs, FL 32043
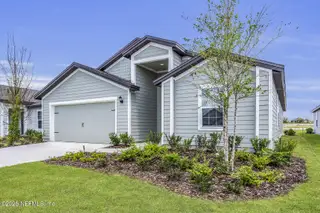
Home
$346,900
- 4 bd
- 2 ba
- 1,844 sqft
3309 Mission Oak Pl, Green Cove Springs, FL 32043
- Home at address 3301 Mission Oak Pl, Green Cove Springs, FL 32043
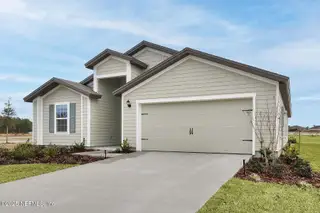
Home
$346,900
- 4 bd
- 2 ba
- 1,847 sqft
3301 Mission Oak Pl, Green Cove Springs, FL 32043
- Home at address 3305 Mission Oak Pl, Green Cove Springs, FL 32043
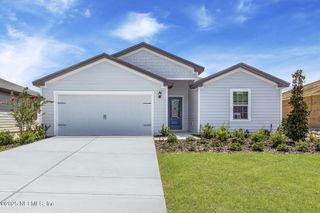
Home
$359,900
- 5 bd
- 3 ba
- 1,981 sqft
3305 Mission Oak Pl, Green Cove Springs, FL 32043
- Home at address 3102 Cottage Hill Pl, Green Cove Springs, FL 32046

Home
$381,900
- 4 bd
- 2 ba
- 1,844 sqft
3102 Cottage Hill Pl, Green Cove Springs, FL 32046
 More floor plans in Rolling Hills
More floor plans in Rolling Hills

Considering this plan?
Our expert will guide your tour, in-person or virtual
Need more information?
Text or call (888) 486-2818
Financials
Estimated monthly payment
Let us help you find your dream home
How many bedrooms are you looking for?
Similar homes nearby
Recently added communities in this area
Nearby communities in Green Cove Springs
New homes in nearby cities
More New Homes in Green Cove Springs, FL
- Jome
- New homes search
- Florida
- Jacksonville Metropolitan Area
- Clay County
- Green Cove Springs
- Rolling Hills
- 3143 Lowgap Pl, Green Cove Springs, FL 32043

