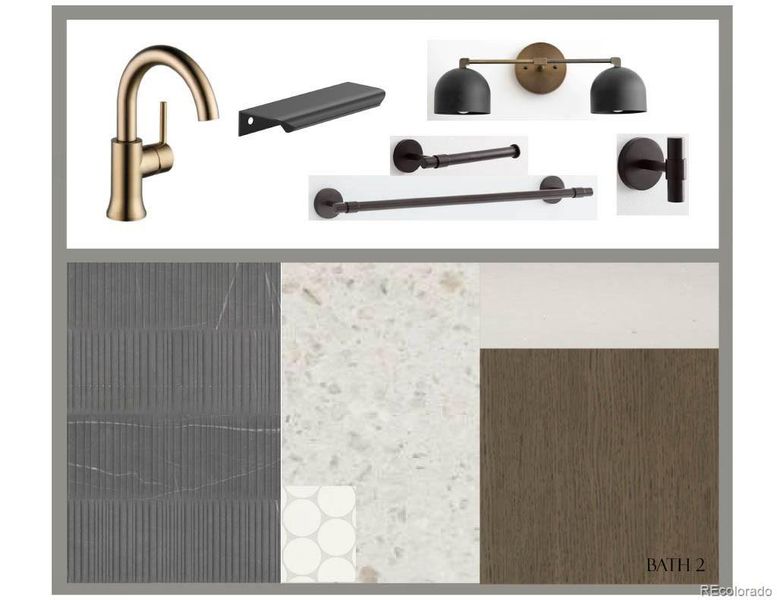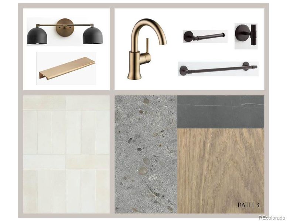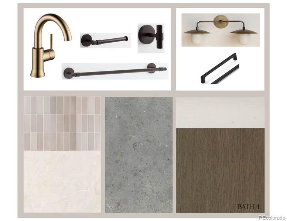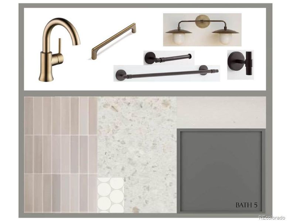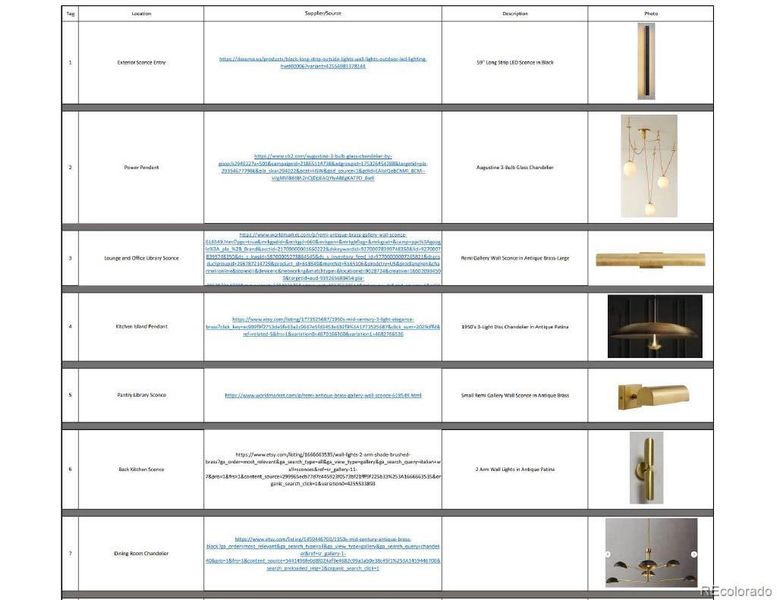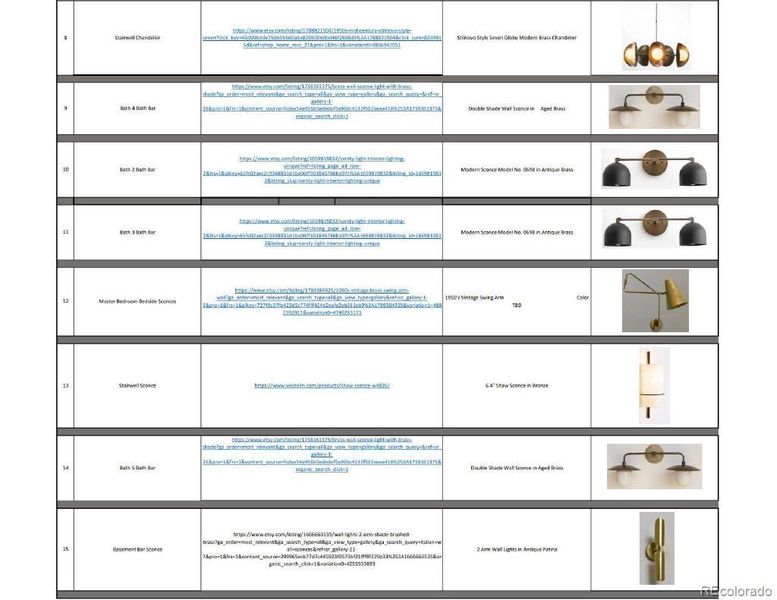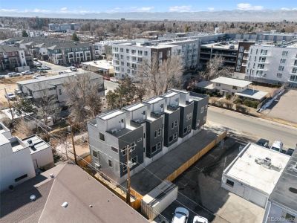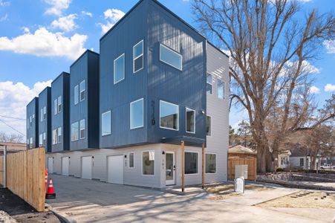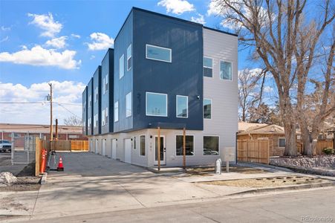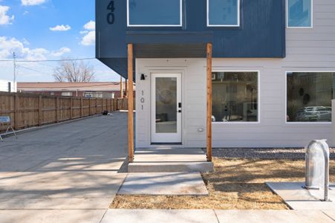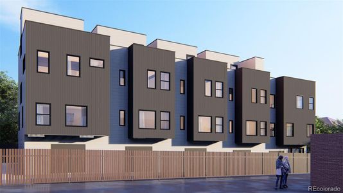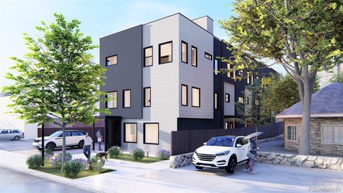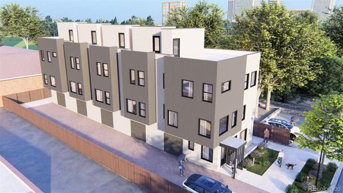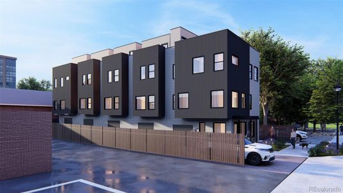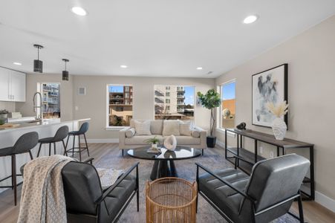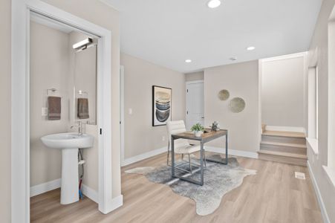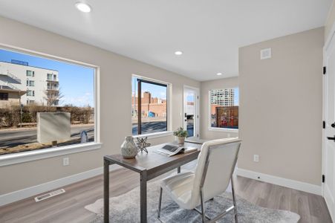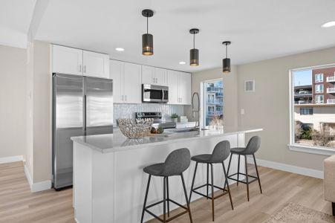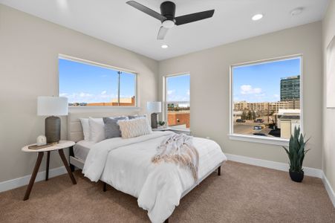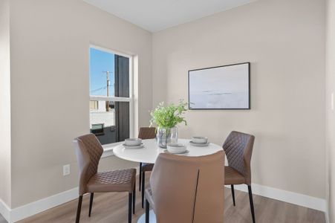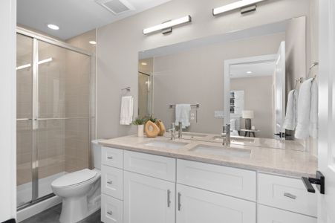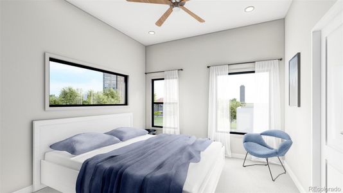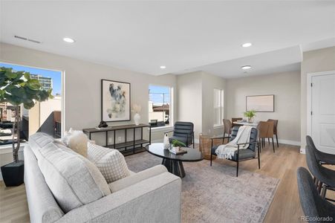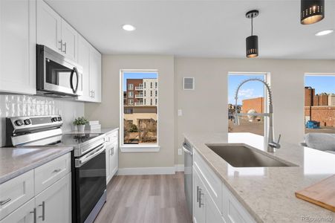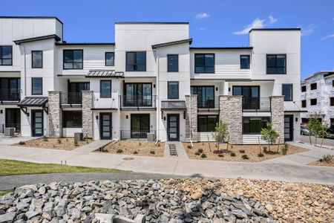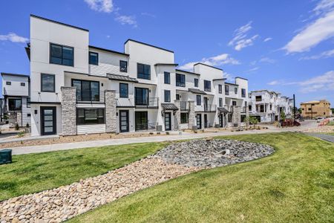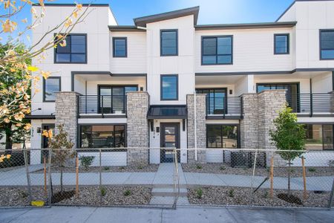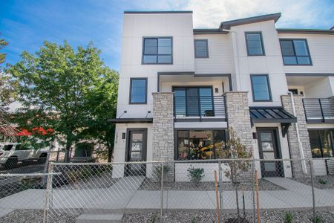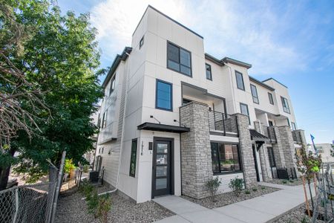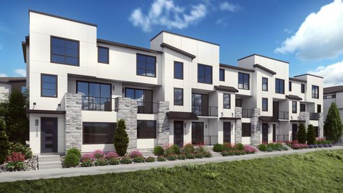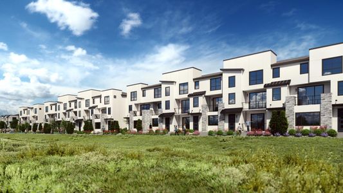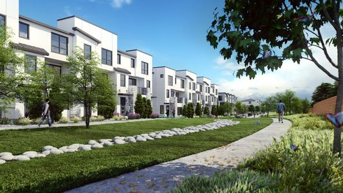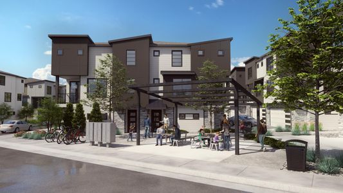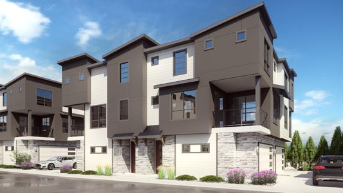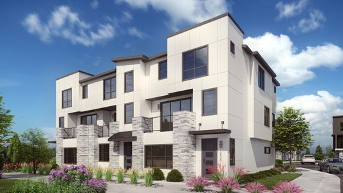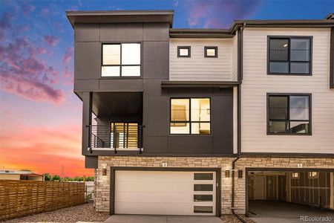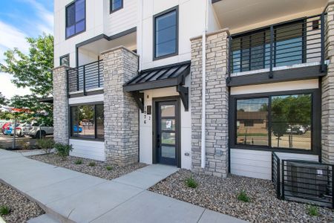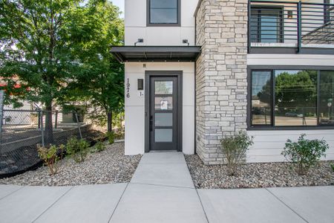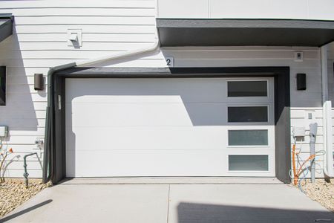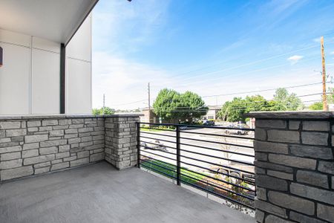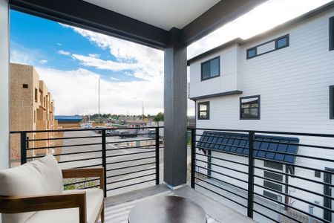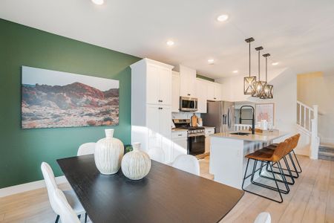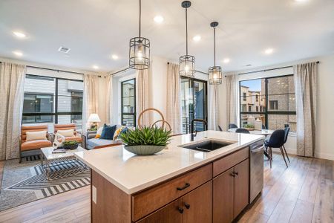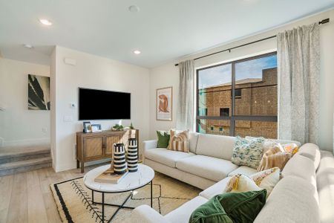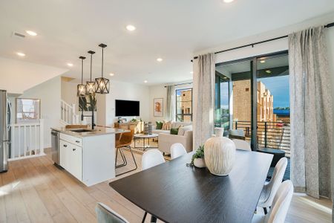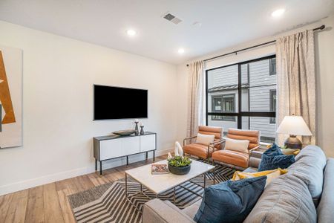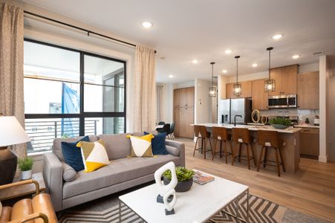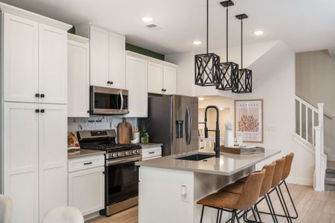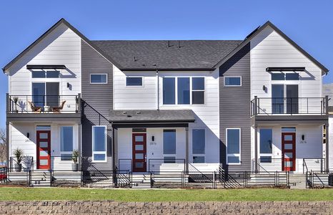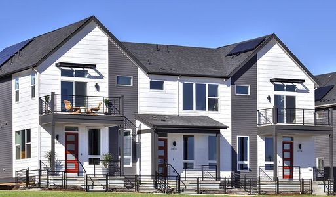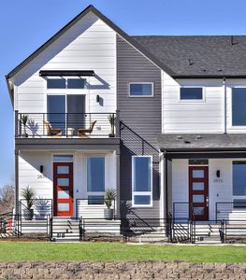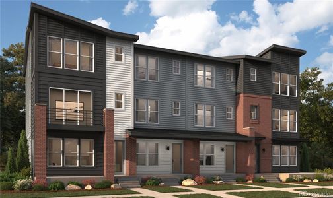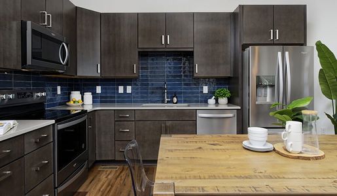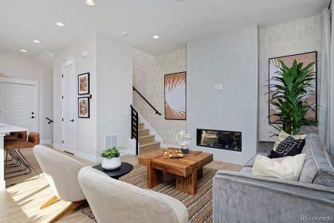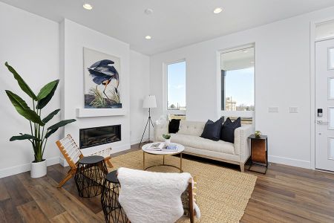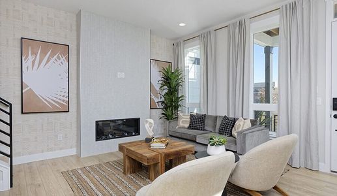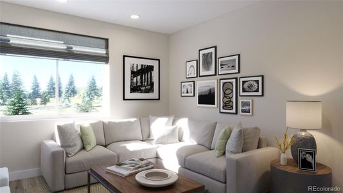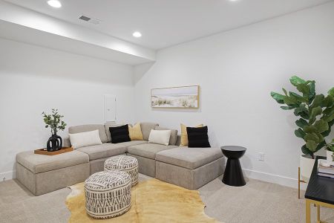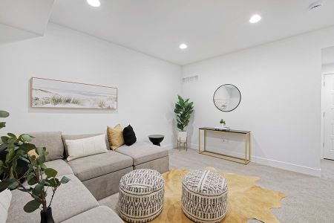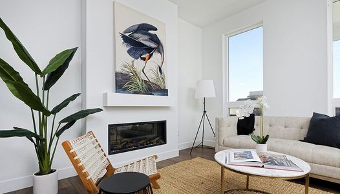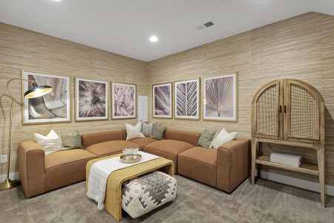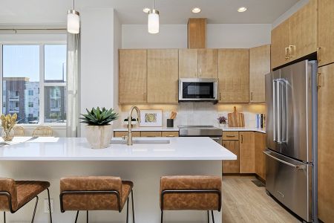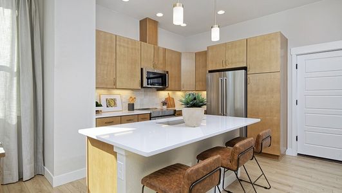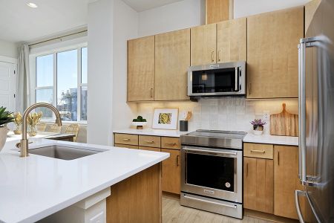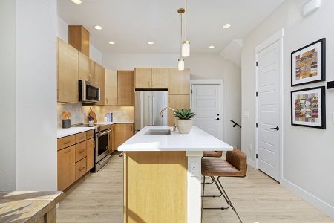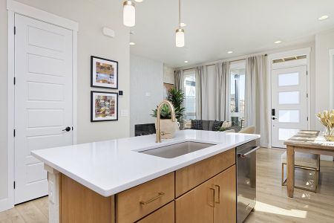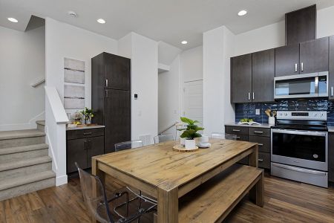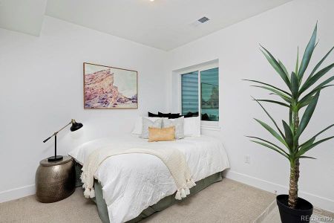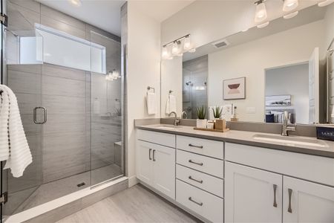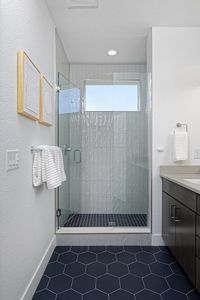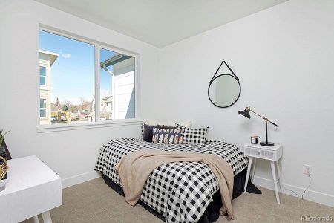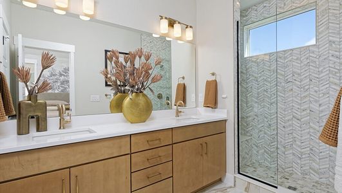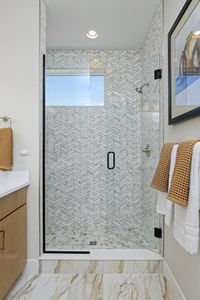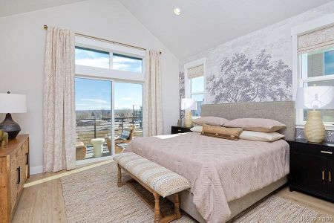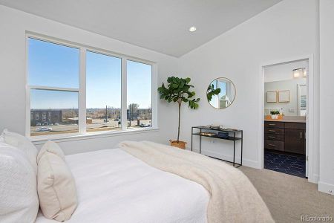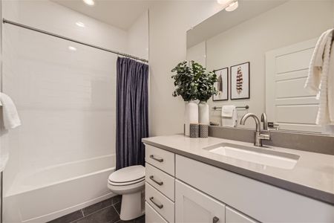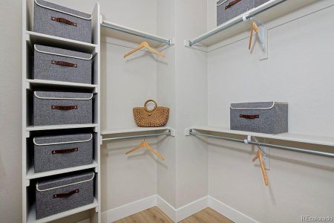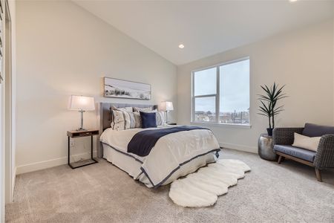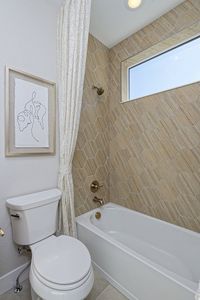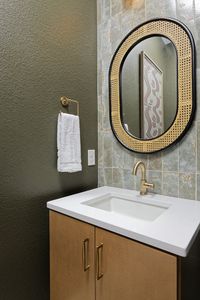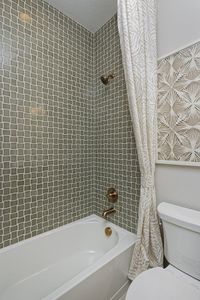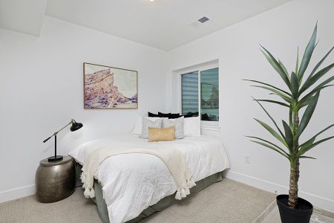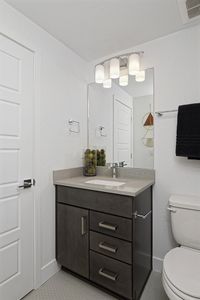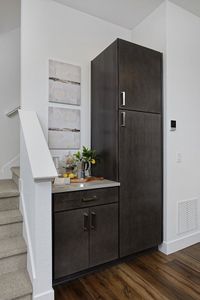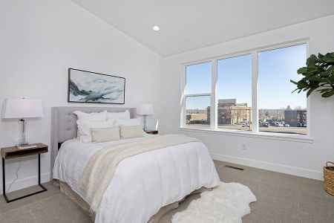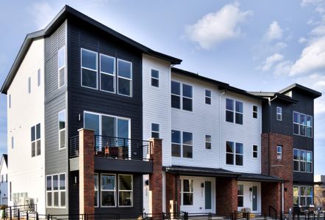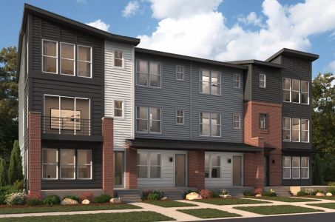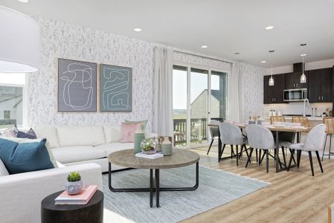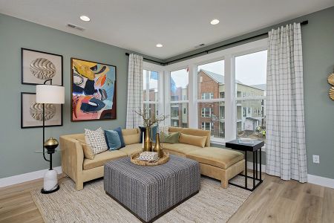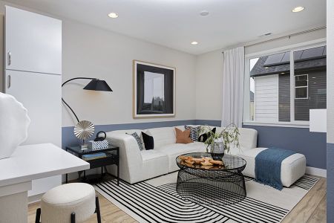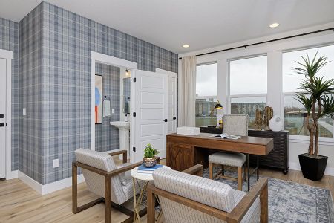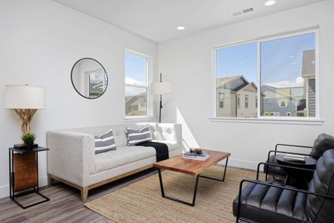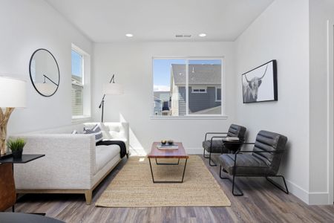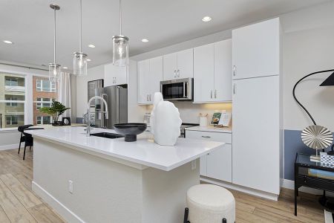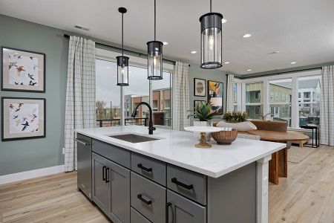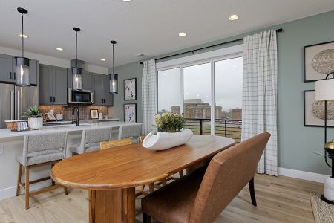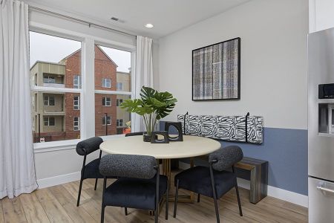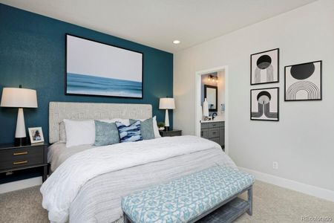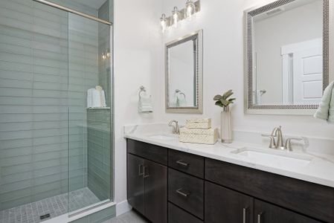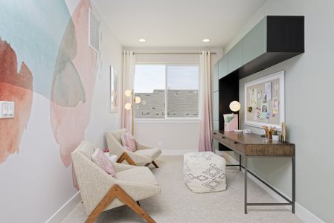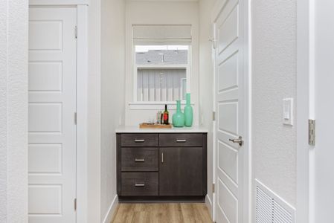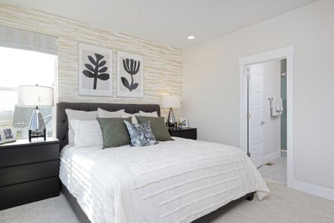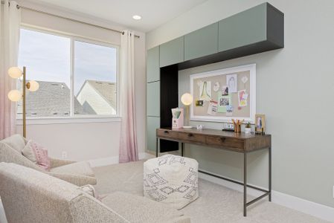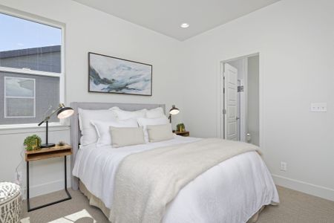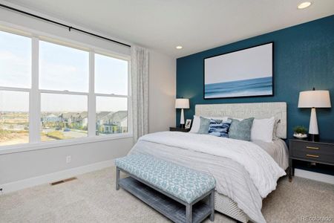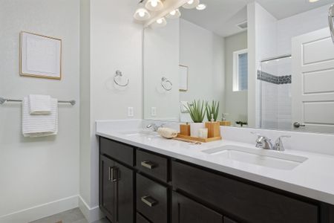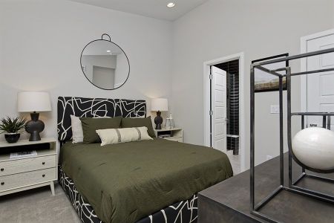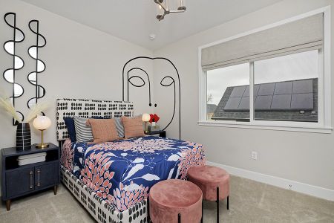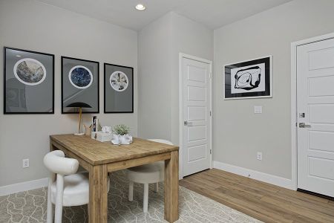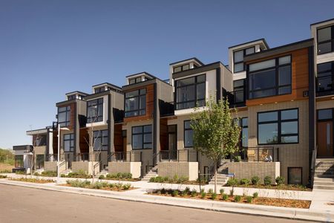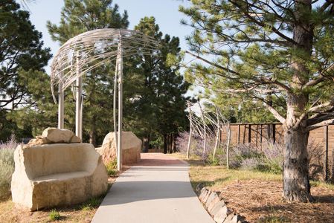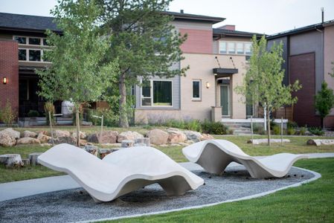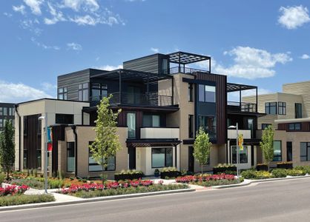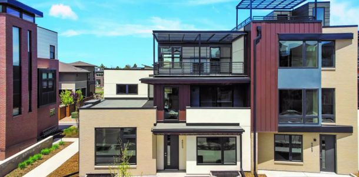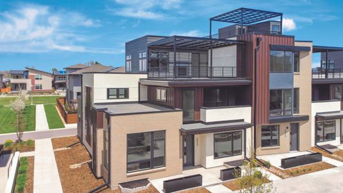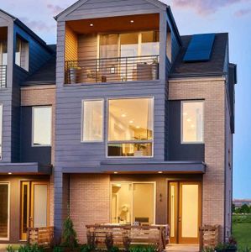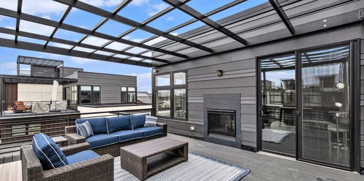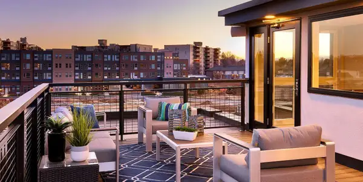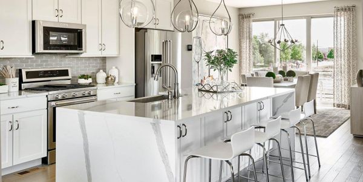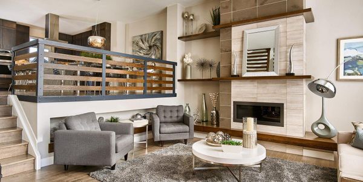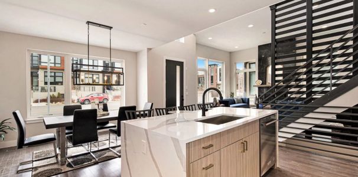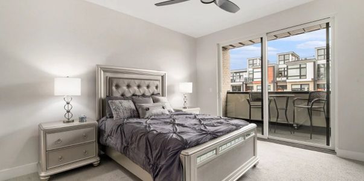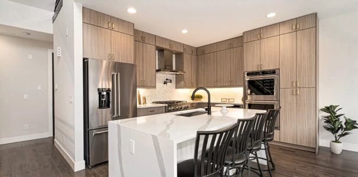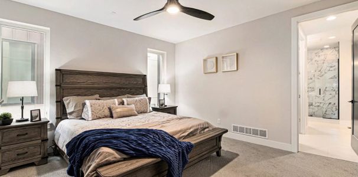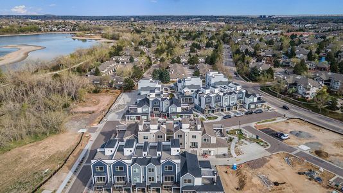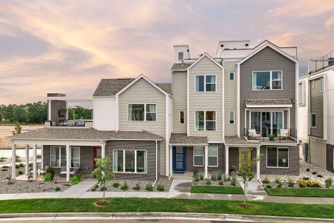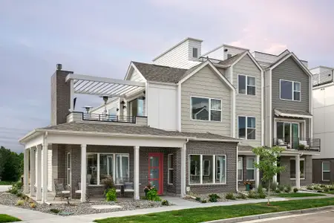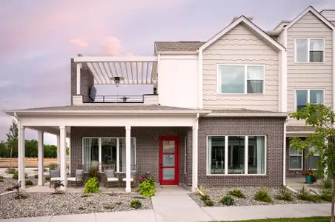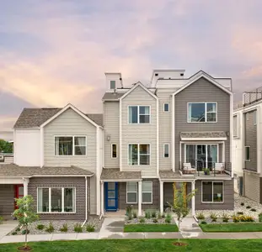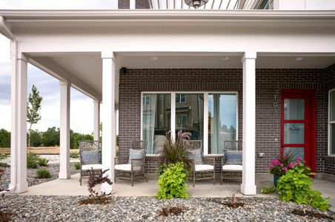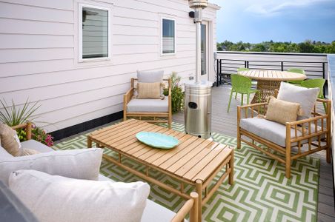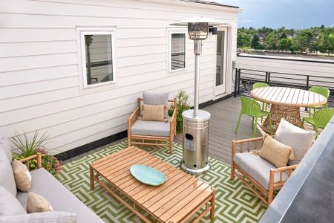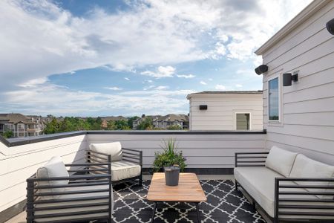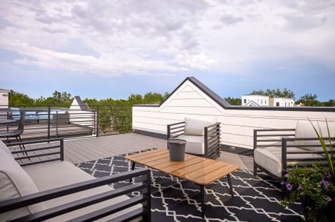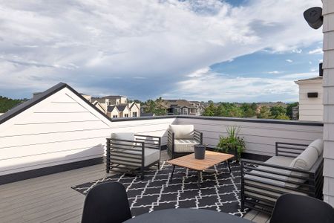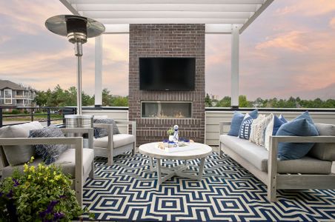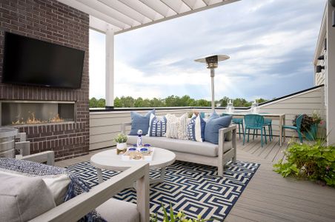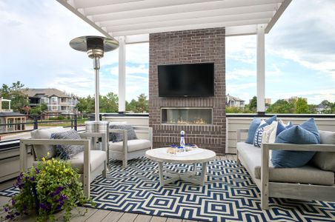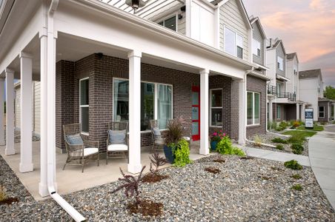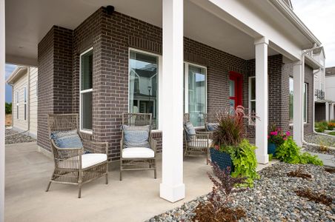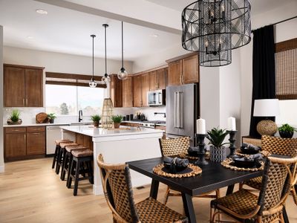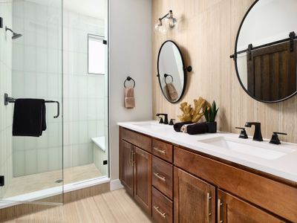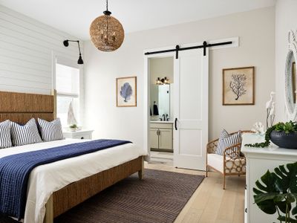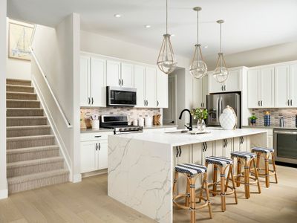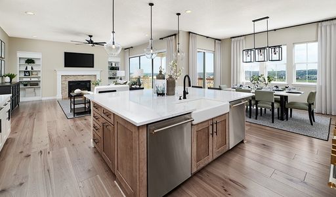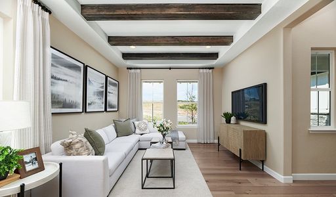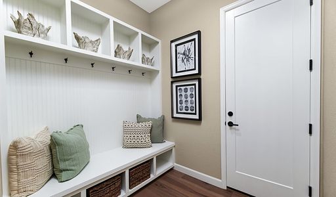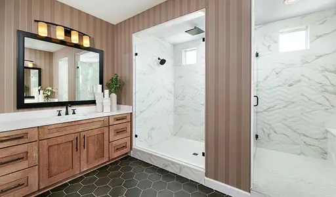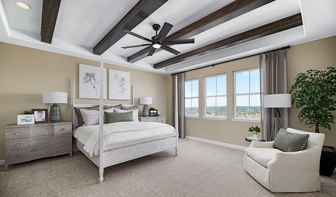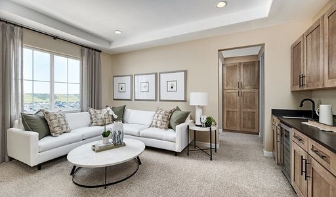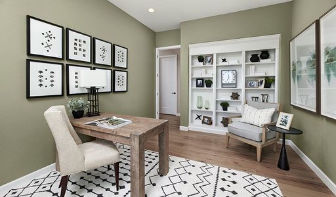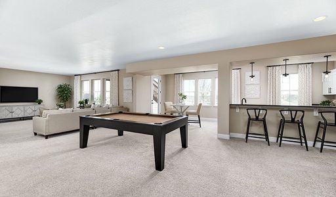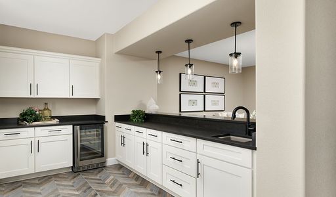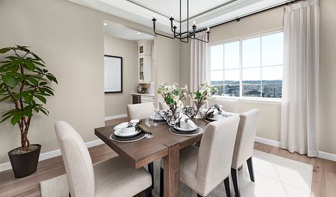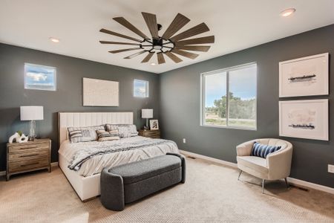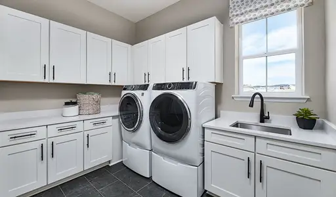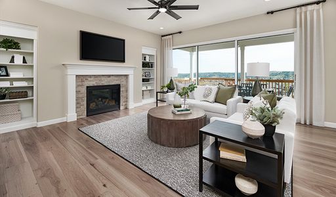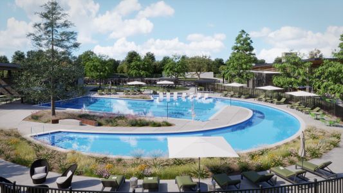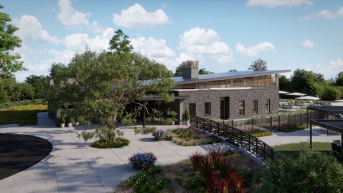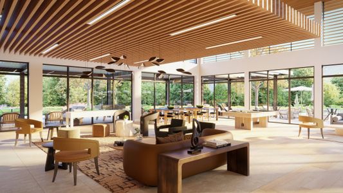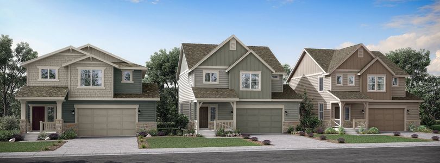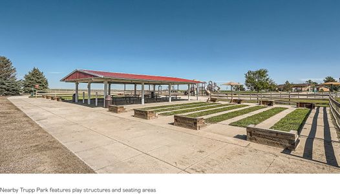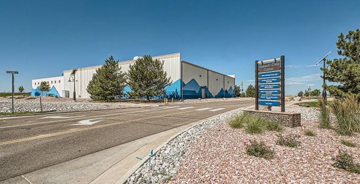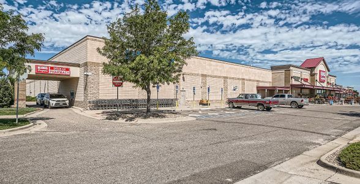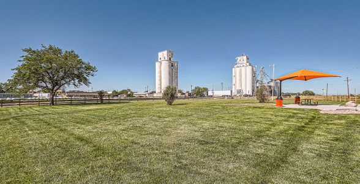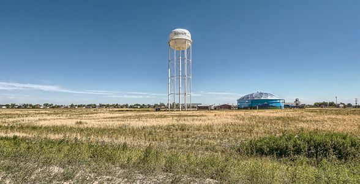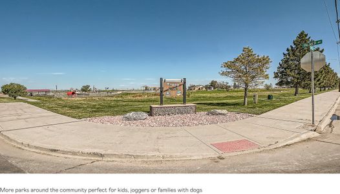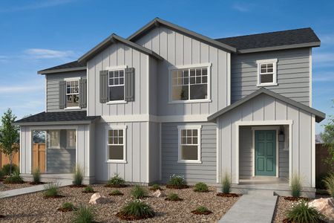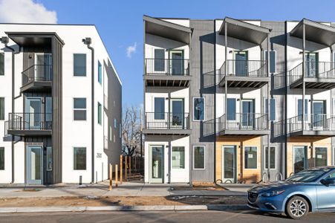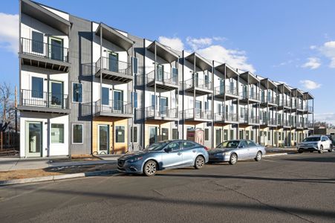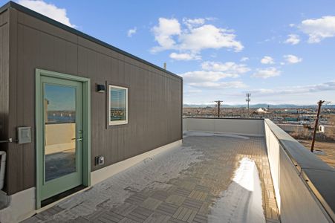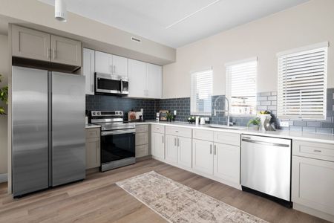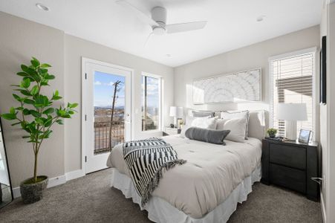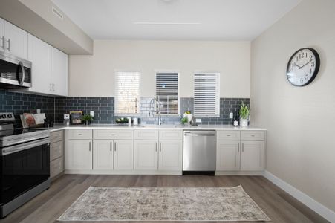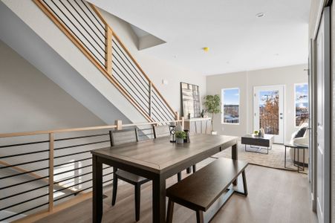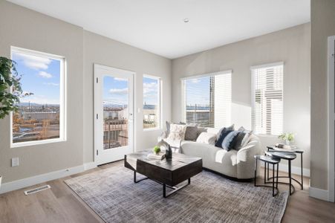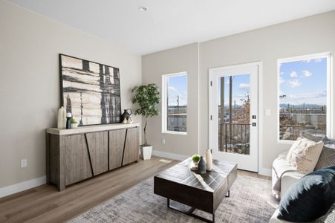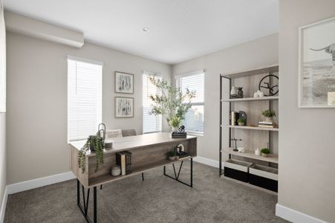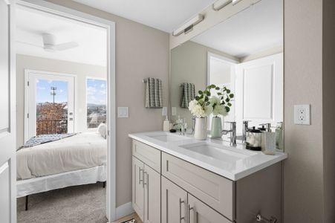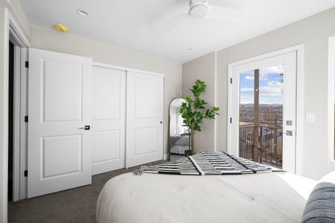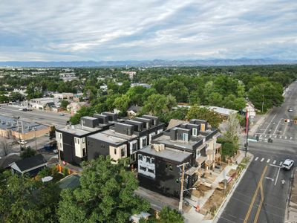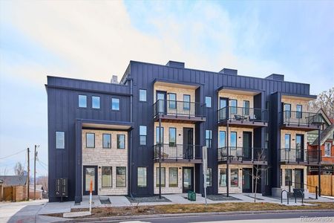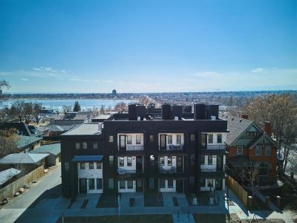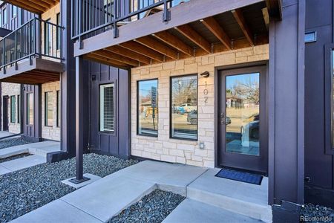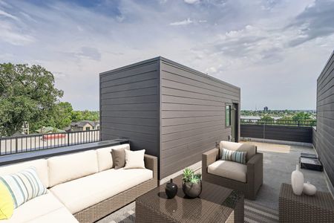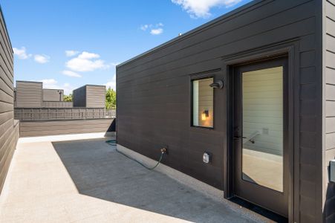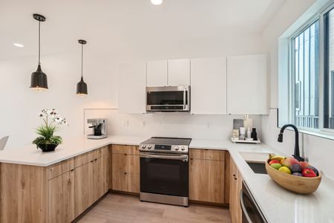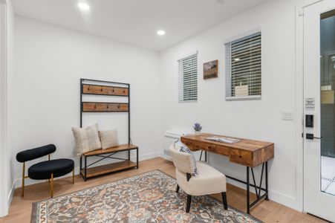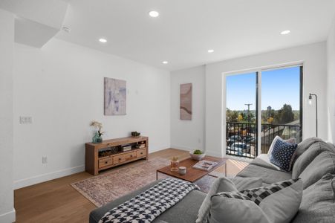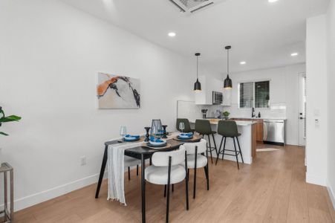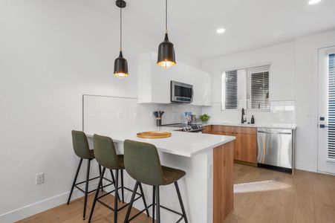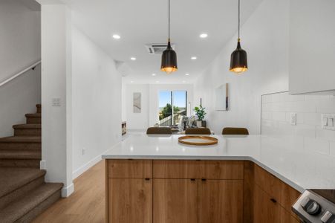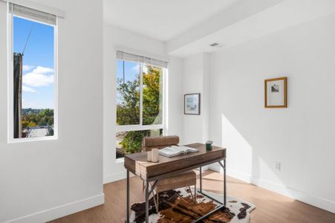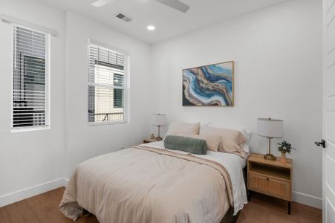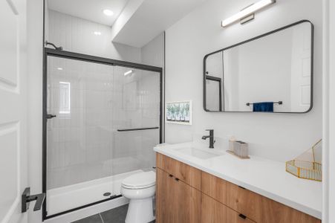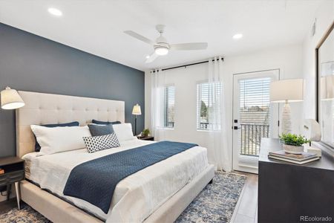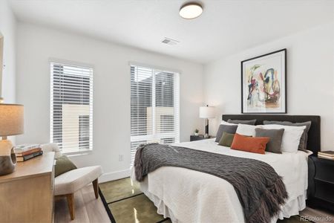2435 S Josephine St, Denver, CO 80210
- 5 bd
- 3.5 ba
- 2 stories
- 5,592 sqft
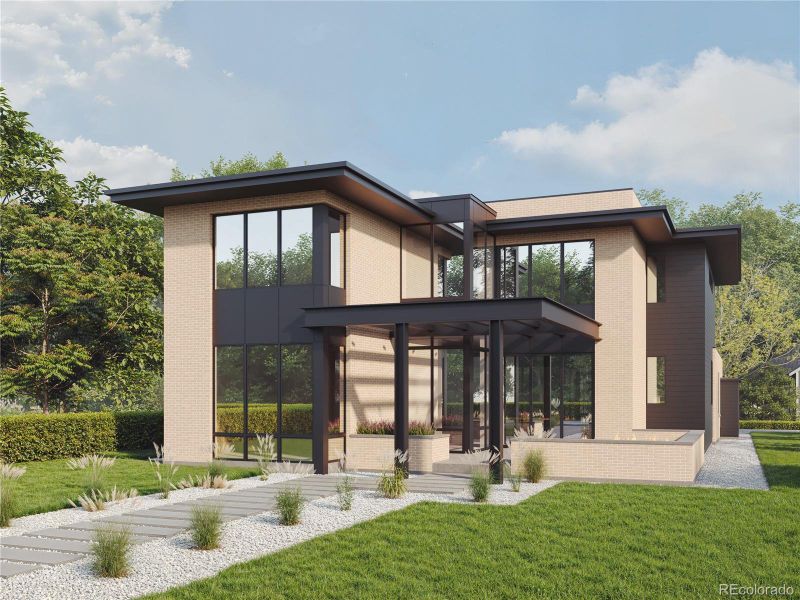
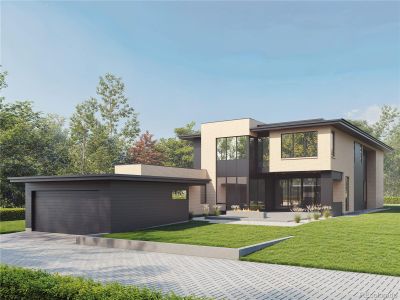
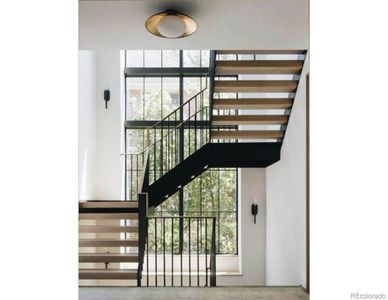


 Home Highlights
Home Highlights
Home Description
Award winning architectural design by Dwell Developments & Godden Sudik Architects comes together once again, collaborating for a jaw dropping arrangement of design elements in Observatory Park. This spectacular custom home is available for Spring 2025 completion! Striking elevation with a masterful mix of warm, contemporary aesthetics combined with the elegantly appointed, textural interior finishes by Capital Designs. Poised on a 7,500 sq ft lot showcasing beautiful smooth brick, soaring windows and steel beam accents-this home is a spotlight in the community! Step inside to 7" wide plank hardwood flooring throughout the entire main level and upper level. Top of the line Thermador appliance package paneled with 60" refrigerator and freezer, natural stone and quartz countertops combined w/ luxurious custom cabinetry, walk-in pantry and lavish back kitchen. Gorgeous, tiled baths w/ Porcelanosa and Italian glazed ceramic tile. Twelve feet of sliding glass connect the main floor living room to the indoor/outdoor dining and living experience--perfectly poised for entertaining w/ a gas fire pit. The grand stairwell flooding natural light leads you to the second floor where you are met an impressive primary suite featuring wood beams, 5PC en-suite bath, floor to ceiling tile embellishments and oversized walk-in closet-designed for two! All four upper-level bedrooms feature en-suite baths in addition to the upper-level laundry room with utility sink and cabinetry. Basement features include: fireplace, wet bar, beautifully framed glass wine-wall, media/rec room, exercise room or flex space and additional guest bedroom with en-suite bath. Professionally landscaped w/ irrigation, mature trees + new fencing. Audio visual design, surround sound pre-wire w/ security camera pre-wire. Desirable proximity to Cherry Creek’s vibrant retail and restaurant scene plus access to I-25 for travel throughout the metro area and DIA. Property website w/ floor plans at: 2435SouthJosephine.com
RE/MAX of Cherry Creek, MLS REC4490882
Last checked Apr 15, 10:00 pm
Home Details
- Garage spaces:
- 3
- Property status:
- Move-in Ready
- Neighborhood:
- University Park
- Lot size (acres):
- 0.17
- Size:
- 5,592 sqft
- Stories:
- 2
- Beds:
- 5
- Baths:
- 3.5
Construction Details
- Year Built:
- 2025
- Roof:
- Membrane Roofing
Home Features & Finishes
- Appliances:
- Sprinkler System
- Construction Materials:
- ConcreteBrickFrame
- Cooling:
- Central Air
- Flooring:
- Wood FlooringCarpet FlooringTile Flooring
- Foundation Details:
- Slab
- Garage/Parking:
- Door OpenerGarageAttached Garage
- Interior Features:
- Ceiling-HighWalk-In ClosetFoyerPantryWet Bar
- Kitchen:
- Wine RefrigeratorDishwasherMicrowave OvenOvenRefrigeratorDisposalConvection OvenQuartz countertopSelf Cleaning OvenKitchen IslandKitchen RangeDouble Oven
- Laundry facilities:
- Laundry Facilities In Unit
- Lighting:
- Exterior Lighting
- Property amenities:
- BasementLandscapingPatioFireplaceYardSmart Home SystemPorch
- Rooms:
- Recreational RoomLiving RoomOpen Concept Floorplan
- Security system:
- Radon DetectorSmoke DetectorCarbon Monoxide Detector

Considering this home?
Our expert will guide your tour, in-person or virtual
Need more information?
Text or call (888) 486-2818
Utility Information
- Heating:
- Solar Heating, Water Heater, Forced Air Heating, Tankless water heater
- Utilities:
- Electricity Available, Natural Gas Available, Internet Cable, Cable Available, High Speed Internet Access
Home Address
- Neighborhood:
- University Park
- County:
- Denver
Schools in Denver County School District 1
GreatSchools’ Summary Rating calculation is based on 4 of the school’s themed ratings, including test scores, student/academic progress, college readiness, and equity. This information should only be used as a reference. Jome is not affiliated with GreatSchools and does not endorse or guarantee this information. Please reach out to schools directly to verify all information and enrollment eligibility. Data provided by GreatSchools.org © 2024
Getting Around
3 nearby routes: 3 bus, 0 rail, 0 otherAir Quality
The 30-day average AQI:Moderate
Air quality is acceptable. However, there may be a risk for some people, particularly those who are unusually sensitive to air pollution.
Provided by AirNow
Natural Hazards Risk
Climate hazards can impact homes and communities, with risks varying by location. These scores reflect the potential impact of natural disasters and climate-related risks on Denver County
Provided by FEMA
Financial Details
2435 S Josephine St, Denver, CO 80210 is priced at $3,295,000, presenting an unmissable chance to own a dream home. This home is a premium choice offering exclusivity above the area's average of $2,500,000. In terms of ongoing costs, the community features HOA fees of null/monthly, ensuring a well-maintained neighborhood that can increase property values over time.
Average Home Price in University Park Neighborhood
Calculated based on the Jome data
Estimated Monthly Payment
Recently added communities in this area
Nearby Communities in Denver
New Homes in Nearby Cities
More New Homes in Denver, CO
RE/MAX of Cherry Creek, MLS REC4490882
The content relating to real estate for sale in this Web site comes in part from the Internet Data eXchange (“IDX”) program of METROLIST, INC., DBA RECOLORADO® Real estate listings held by brokers other than NewHomesMate LLC, DBA Jome are marked with the IDX Logo. This information is being provided for the consumers’ personal, non-commercial use and may not be used for any other purpose. All information subject to change and should be independently verified. This publication is designed to provide information with regard to the subject matter covered. It is displayed with the understanding that the publisher and authors are not engaged in rendering real estate, legal, accounting, tax, or other professional services and that the publisher and authors are not offering such advice in this publication. If real estate, legal, or other expert assistance is required, the services of a competent, professional person should be sought. The information contained in this publication is subject to change without notice. METROLIST, INC., DBA RECOLORADO MAKES NO WARRANTY OF ANY KIND WITH REGARD TO THIS MATERIAL, INCLUDING, BUT NOT LIMITED TO, THE IMPLIED WARRANTIES OF MERCHANTABILITY AND FITNESS FOR A PARTICULAR PURPOSE. METROLIST, INC., DBA RECOLORADO SHALL NOT BE LIABLE FOR ERRORS CONTAINED HEREIN OR FOR ANY DAMAGES IN CONNECTION WITH THE FURNISHING, PERFORMANCE, OR USE OF THIS MATERIAL. PUBLISHER'S NOTICE: All real estate advertised herein is subject to the Federal Fair Housing Act and the Colorado Fair Housing Act, which Acts make it illegal to make or publish any advertisement that indicates any preference, limitation, or discrimination based on race, color, religion, sex, handicap, familial status, or national origin. METROLIST, INC., DBA RECOLORADO will not knowingly accept any advertising for real estate that is in violation of the law. All persons are hereby informed that all dwellings advertised are available on an equal opportunity basis. © 2025 METROLIST, INC., DBA RECOLORADO® – All Rights Reserved. 6455 S. Yosemite St., Suite 500, Greenwood Village, CO 80111 USA. ALL RIGHTS RESERVED WORLDWIDE. No part of this publication may be reproduced, adapted, translated, stored in a retrieval system or transmitted in any form or by any means, electronic, mechanical, photocopying, recording, or otherwise, without the prior written permission of the publisher. The information contained herein including but not limited to all text, photographs, digital images, virtual tours, may be seeded and monitored for protection and tracking.
Read moreLast checked Apr 15, 10:00 pm
- CO
- Denver Metropolitan Area
- Denver County
- Denver
- 2435 S Josephine St, Denver, CO 80210







