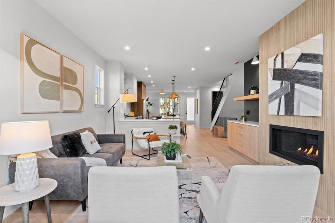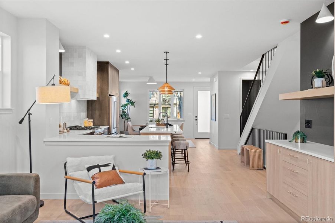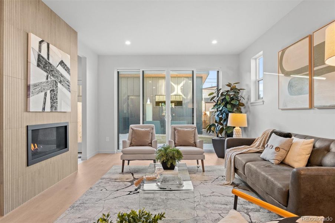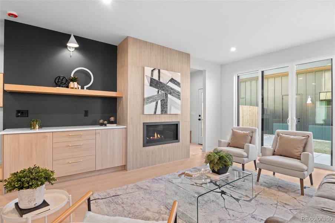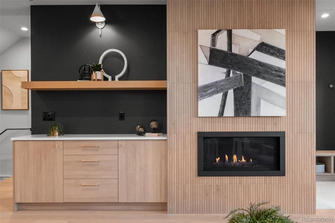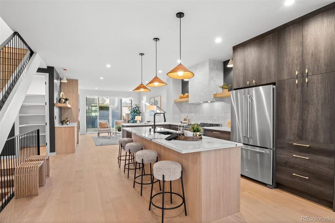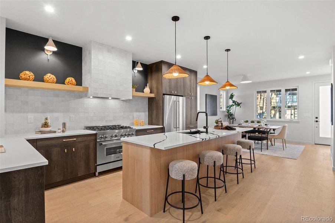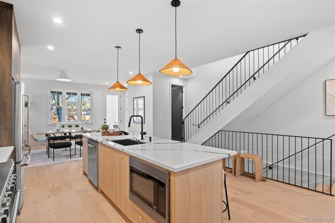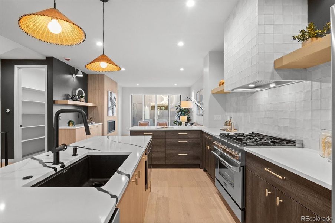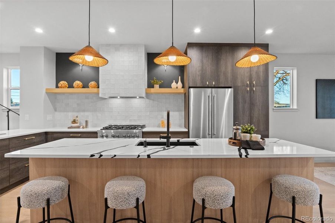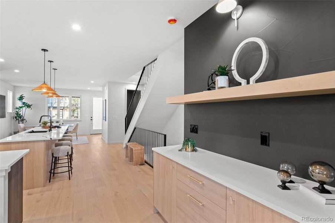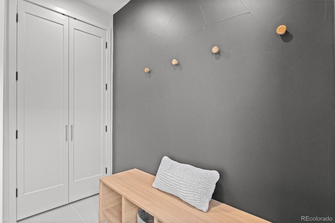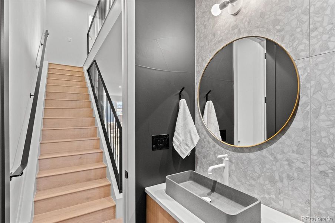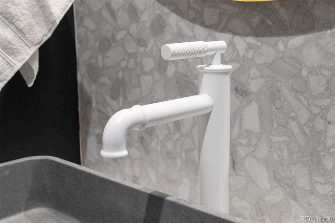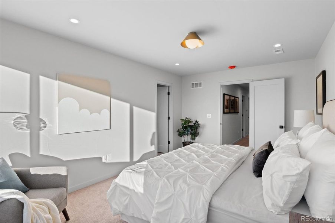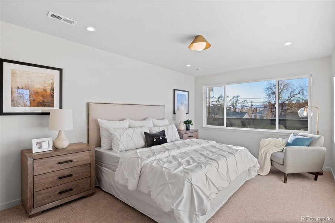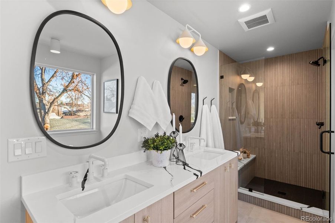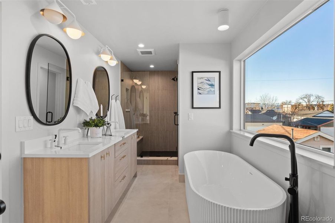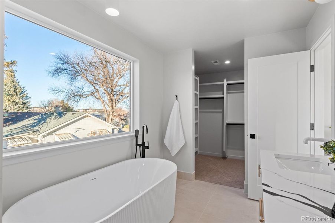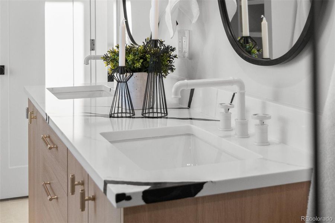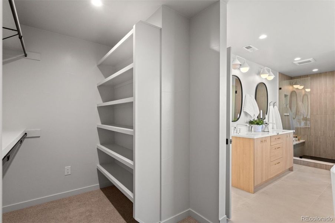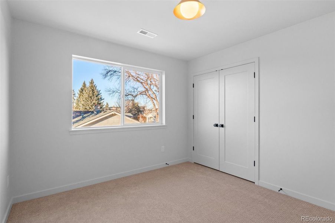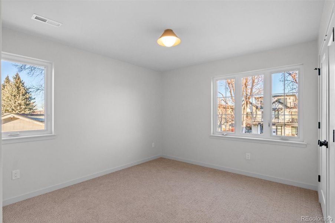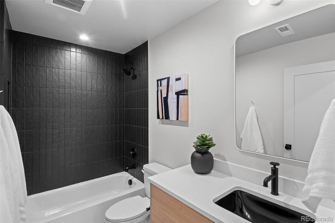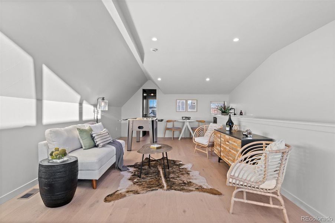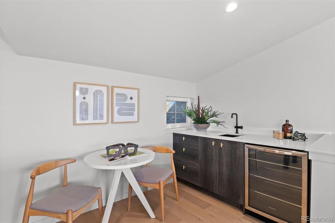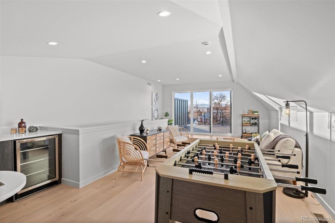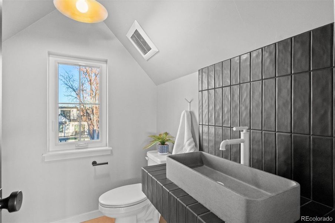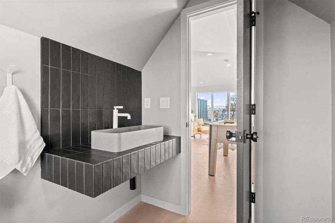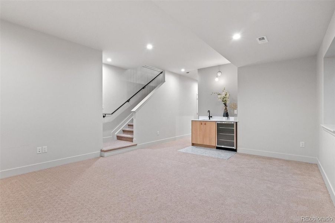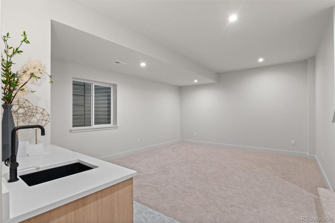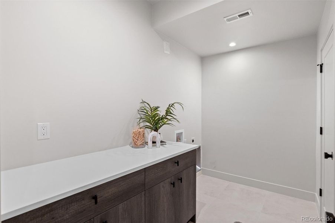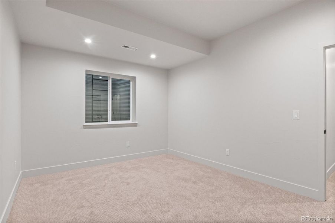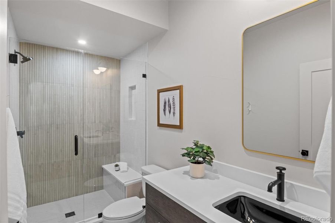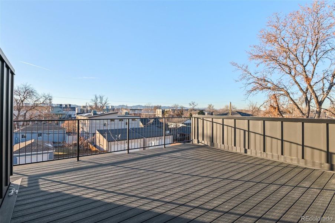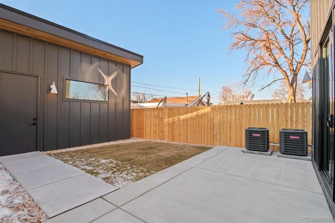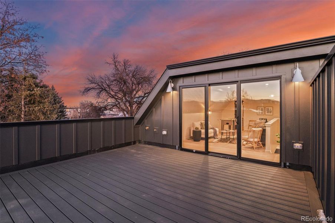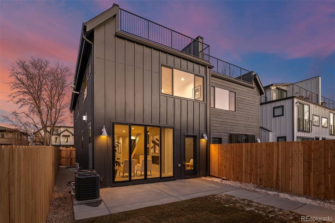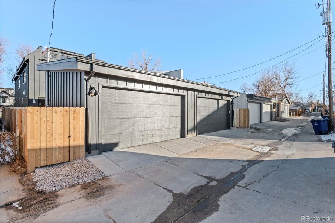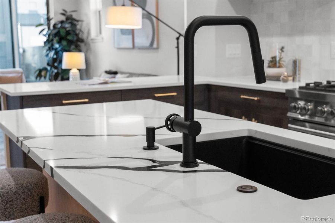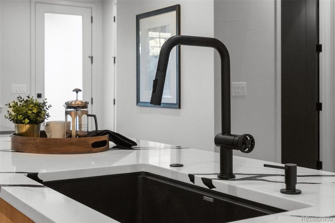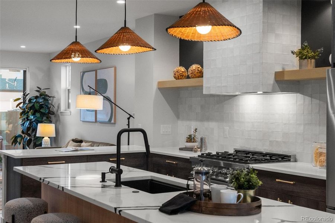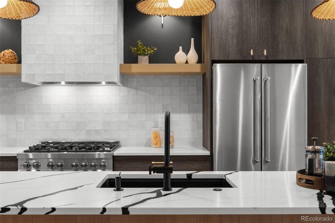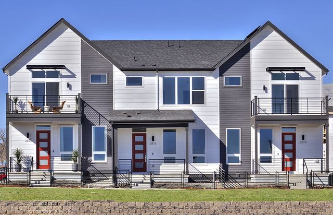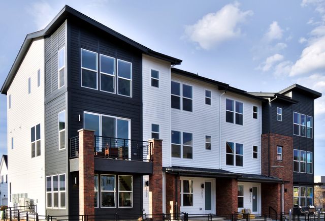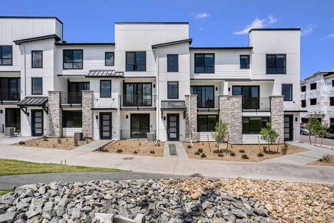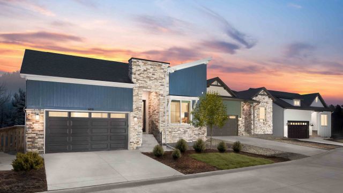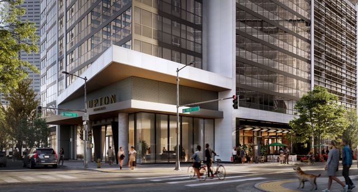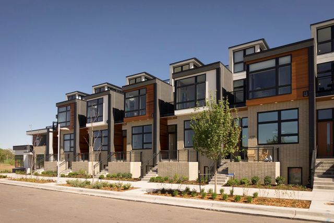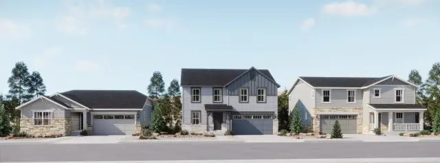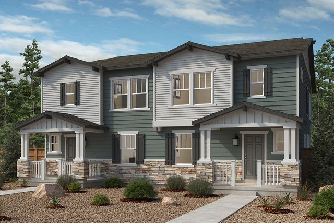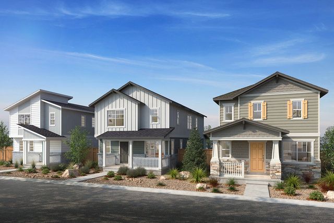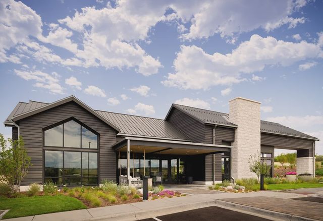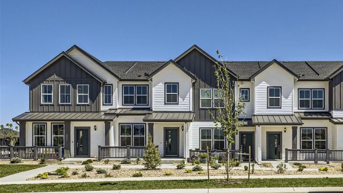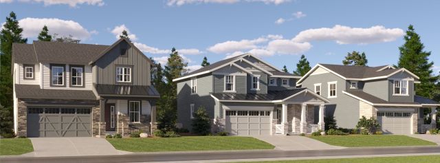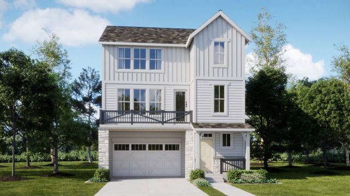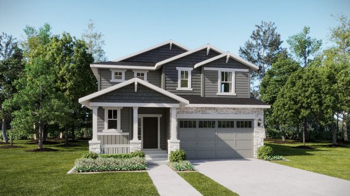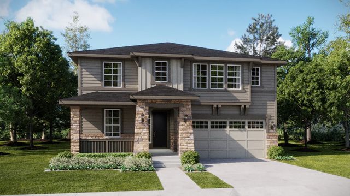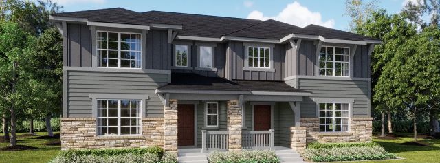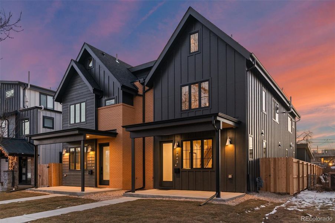
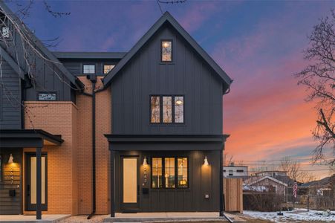
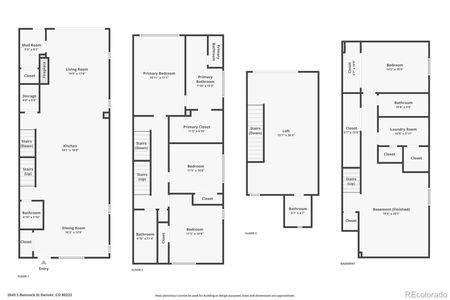
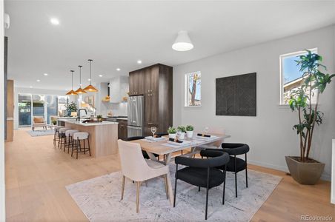
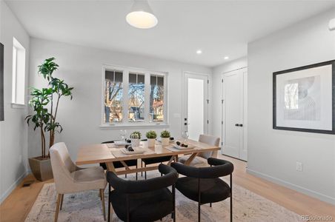
1 of 48
Move-in Ready
$1,199,999
2643 S Bannock St, Denver, CO 80223
4 bd · 3.5 ba · 3,242 sqft
$1,199,999
Home Highlights
East Facing
Home Description
Prepare to be amazed by this incredible three-story home, a true gem that blends modern sophistication with everyday comfort. As you approach, the front porch and beautifully landscaped yard invite you in. Rich white oak wood flooring stretches across the spacious floorplan, complemented by high ceilings that create an airy and inviting atmosphere. The spacious kitchen is a showstopper, featuring a center island with pull-up seating, sleek quartz countertops, and modern appliances that make everyday cooking and hosting a delight. In the living room, a gorgeous fireplace serves as a warm focal point while sliding doors open to your private back patio and yard. A stylish half bath for guests and a practical mudroom complete this level with thoughtful convenience. Upstairs, the primary bedroom suite is a sanctuary of luxury. It boasts a gorgeous walk-in closet and a bathroom adorned with designer finishes. Here, a stunning fluted 67" freestanding tub takes center stage alongside a private water closet and dual vanities. Ascend to the third story, where a chic lounge with vaulted ceilings awaits, complete with a wet bar, beverage cooler, and additional powder room. Step out onto the large west facing rooftop deck to take in the mountain views of Colorado sunsets and starry nights. The finished basement expands your living and entertaining space, featuring another wet bar and beverage cooler. Whether it's game nights or movie marathons, this space is designed for good times. Ample windows provide an abundance of natural light. Situated in the vibrant Overland neighborhood, you're right down the street from trendy eating spots, coffee shops, and entertainment along Broadway. Harvard Gulch Park is also nearby, offering a recreation center and a community garden, perfect for those who enjoy outdoor activities and a strong sense of community.
Home Details
*Pricing and availability are subject to change.- Garage spaces:
- 2
- Property status:
- Move-in Ready
- Neighborhood:
- Overland
- Lot size (acres):
- 0.07
- Size:
- 3,242 sqft
- Beds:
- 4
- Baths:
- 3.5
- Facing direction:
- East
Construction Details
- Year Built:
- 2025
- Roof:
- Composition Roofing
Home Features & Finishes
- Construction Materials:
- BrickFrame
- Cooling:
- Central Air
- Flooring:
- Wood FlooringCarpet FlooringTile Flooring
- Garage/Parking:
- Garage
- Interior Features:
- Ceiling-HighCeiling-VaultedWalk-In ClosetWet Bar
- Kitchen:
- Wine RefrigeratorDishwasherMicrowave OvenOvenRefrigeratorDisposalQuartz countertopKitchen Island
- Laundry facilities:
- DryerWasher
- Lighting:
- Exterior Lighting
- Property amenities:
- Private RooftopBasementBalconyPatioFireplaceYardPorch
- Rooms:
- KitchenFamily RoomOpen Concept Floorplan

Considering this home?
Our expert will guide your tour, in-person or virtual
Need more information?
Text or call (888) 486-2818
Utility Information
- Heating:
- Forced Air Heating
Neighborhood Details
Overland Neighborhood in Denver, Colorado
Denver County 80223
Schools in Denver County School District 1
GreatSchools’ Summary Rating calculation is based on 4 of the school’s themed ratings, including test scores, student/academic progress, college readiness, and equity. This information should only be used as a reference. Jome is not affiliated with GreatSchools and does not endorse or guarantee this information. Please reach out to schools directly to verify all information and enrollment eligibility. Data provided by GreatSchools.org © 2024
Average Home Price in Overland Neighborhood
Air Quality
Taxes & HOA
- Tax Year:
- 2023
- HOA fee:
- N/A
Estimated Monthly Payment
Recently Added Communities in this Area
Nearby Communities in Denver
New Homes in Nearby Cities
More New Homes in Denver, CO
Listed by Craig Harcek, craig.harcek@8z.com
8z Real Estate, MLS REC3000165
8z Real Estate, MLS REC3000165
The content relating to real estate for sale in this Web site comes in part from the Internet Data eXchange (“IDX”) program of METROLIST, INC., DBA RECOLORADO® Real estate listings held by brokers other than NewHomesMate LLC, DBA Jome are marked with the IDX Logo. This information is being provided for the consumers’ personal, non-commercial use and may not be used for any other purpose. All information subject to change and should be independently verified. This publication is designed to provide information with regard to the subject matter covered. It is displayed with the understanding that the publisher and authors are not engaged in rendering real estate, legal, accounting, tax, or other professional services and that the publisher and authors are not offering such advice in this publication. If real estate, legal, or other expert assistance is required, the services of a competent, professional person should be sought. The information contained in this publication is subject to change without notice. METROLIST, INC., DBA RECOLORADO MAKES NO WARRANTY OF ANY KIND WITH REGARD TO THIS MATERIAL, INCLUDING, BUT NOT LIMITED TO, THE IMPLIED WARRANTIES OF MERCHANTABILITY AND FITNESS FOR A PARTICULAR PURPOSE. METROLIST, INC., DBA RECOLORADO SHALL NOT BE LIABLE FOR ERRORS CONTAINED HEREIN OR FOR ANY DAMAGES IN CONNECTION WITH THE FURNISHING, PERFORMANCE, OR USE OF THIS MATERIAL. PUBLISHER'S NOTICE: All real estate advertised herein is subject to the Federal Fair Housing Act and the Colorado Fair Housing Act, which Acts make it illegal to make or publish any advertisement that indicates any preference, limitation, or discrimination based on race, color, religion, sex, handicap, familial status, or national origin. METROLIST, INC., DBA RECOLORADO will not knowingly accept any advertising for real estate that is in violation of the law. All persons are hereby informed that all dwellings advertised are available on an equal opportunity basis.
Read moreLast checked Jan 19, 4:00 am





