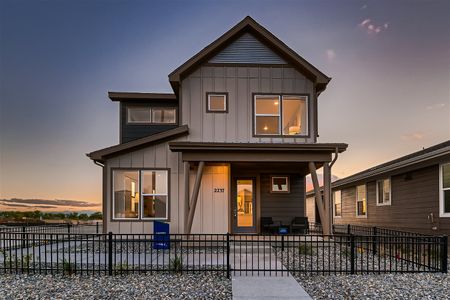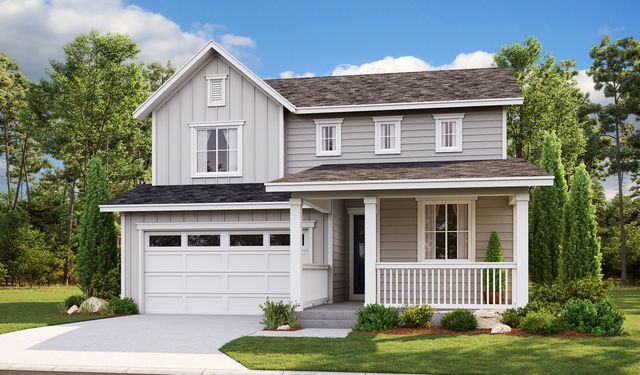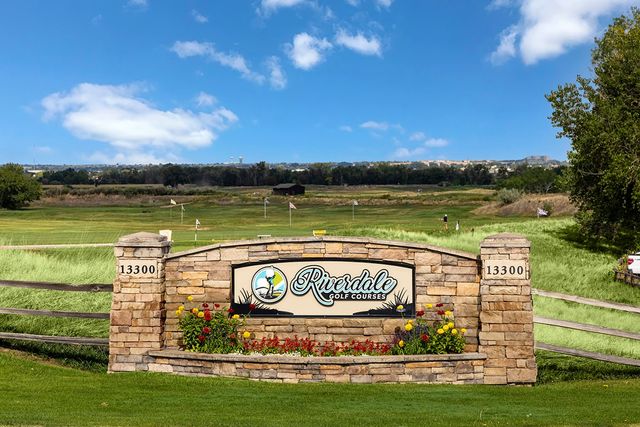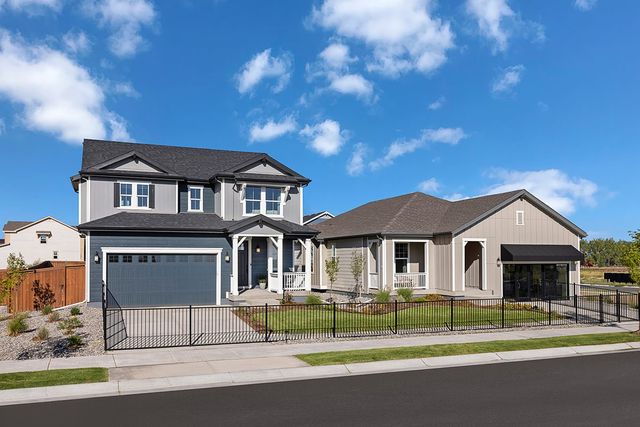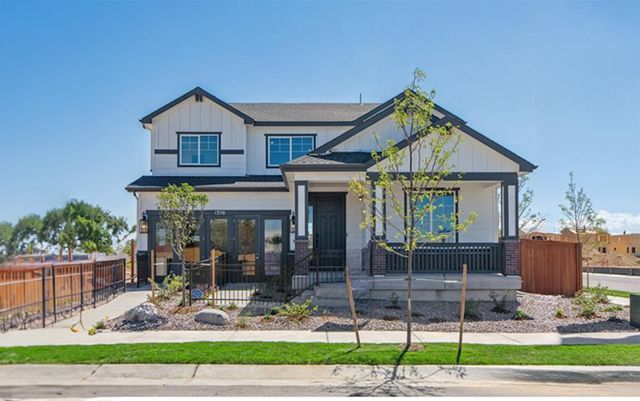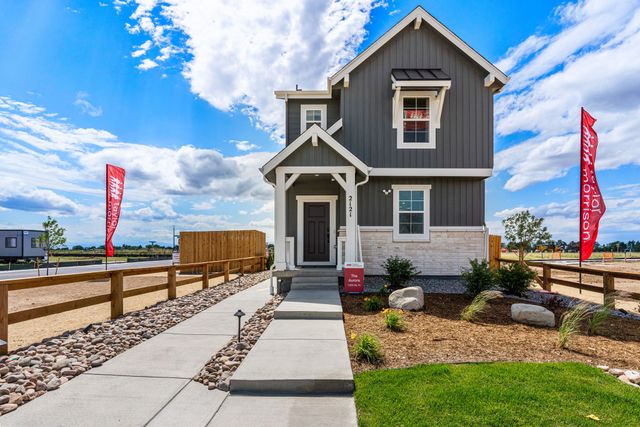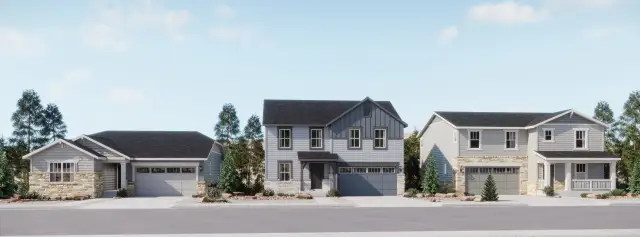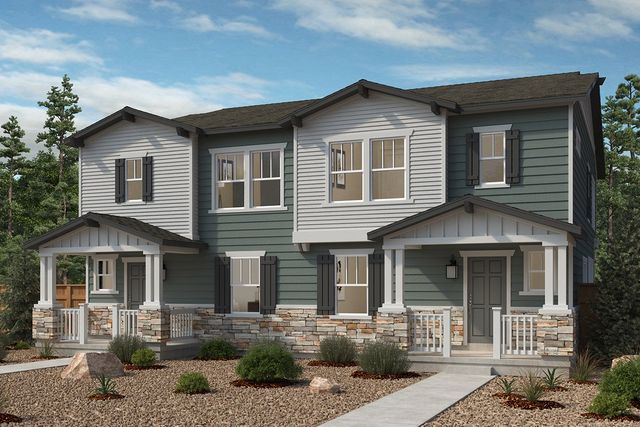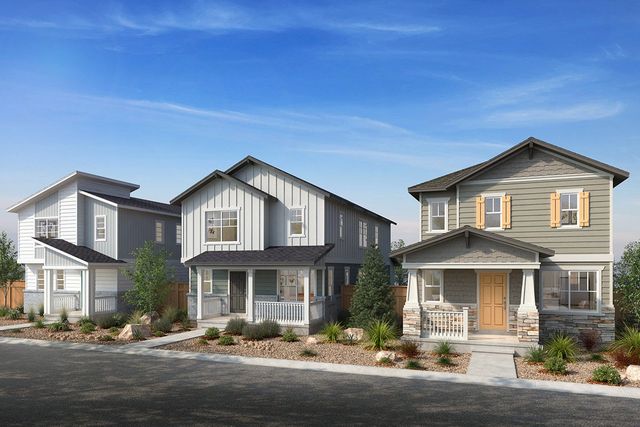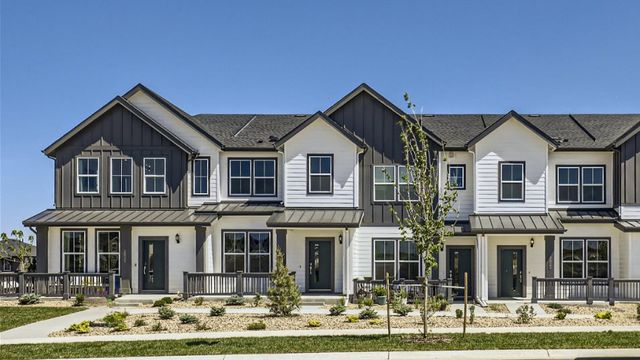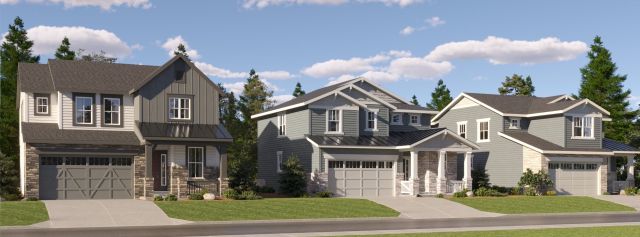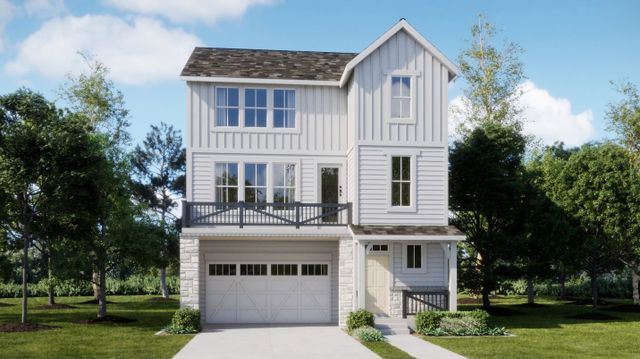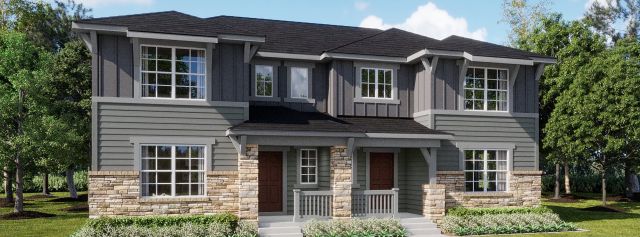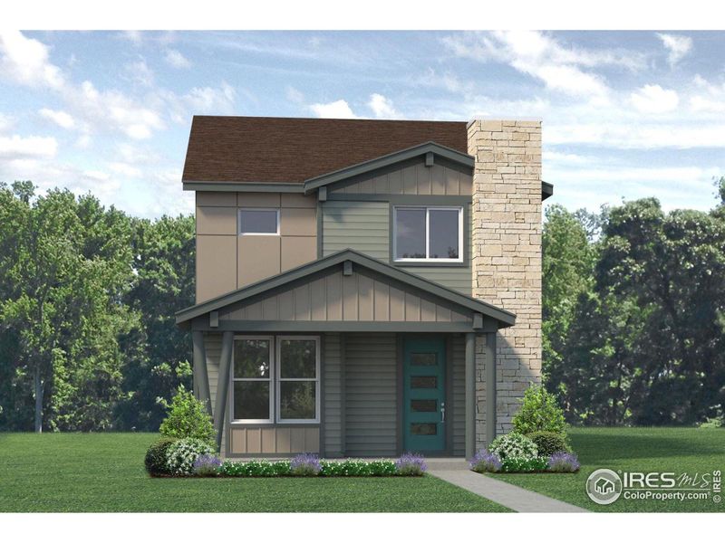
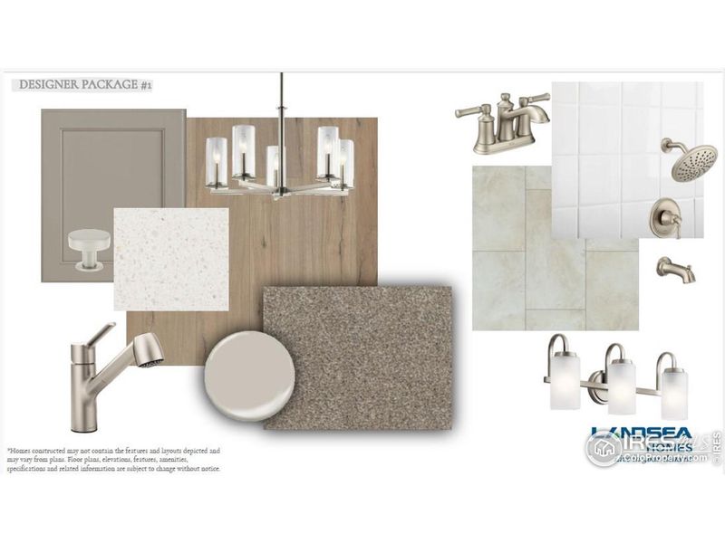
1 of 2
Under Construction
$496,250
2291 Peregrine Dr, Brighton, CO 80601
Madrid Plan
3 bd · 1.5 ba · 2 stories · 1,804 sqft
$496,250
Home Highlights
Home Description
This home is estimated to be completed in mid-April, 2025. Welcome to the Madrid plan! This two-story single-family home offers 1,804 square footage of living space, 3 bedrooms, 2.5 bathrooms, 2-car garage, an upper-level loft space, and a crawl space for extra storage. As you walk past the front porch and into the entryway of the home, you're greeted by the open concept main level where the great room, dining space and kitchen flow effortlessly between one another. The large U-shaped kitchen features a large center island and a pantry. At the back of the home, you'll have a powder room and a coat closet as you enter the home from the garage. Heading up the stairs to the second level, you'll have an upper-level loft perfect for a home office, theater room, play area or any additional space to suit your needs. Positioned at the front of the home is the primary bedroom with a large walk-in closet and private bathroom with a double vanity, tiled shower, and water closet. Heading down the hallway to the back of the home, enjoy the convenience of having the laundry room on the same level as your bedrooms along with a second full bathroom. This is a High-Performance Home which means it's designed to respect the planet with money-saving innovation to stay healthier and more comfortable, along with home automation technology so it's easier to take on every day.
Home Details
*Pricing and availability are subject to change.- Garage spaces:
- 2
- Property status:
- Under Construction
- Lot size (acres):
- 0.07
- Size:
- 1,804 sqft
- Stories:
- 2
- Beds:
- 3
- Baths:
- 1.5
- Facing direction:
- West
Construction Details
- Builder Name:
- Landsea Homes
- Completion Date:
- April, 2025
- Year Built:
- 2025
- Roof:
- Composition Roofing
Home Features & Finishes
- Construction Materials:
- Wood Frame
- Cooling:
- Central Air
- Flooring:
- Vinyl FlooringCarpet Flooring
- Garage/Parking:
- GarageAttached Garage
- Interior Features:
- Walk-In ClosetPantryLoft
- Kitchen:
- DishwasherMicrowave OvenDisposalSelf Cleaning Oven
- Laundry facilities:
- Laundry Facilities On Upper LevelDryerWasher
- Property amenities:
- Basement
- Rooms:
- KitchenDining RoomOpen Concept Floorplan

Considering this home?
Our expert will guide your tour, in-person or virtual
Need more information?
Text or call (888) 486-2818
Utility Information
- Heating:
- Forced Air Heating
- Utilities:
- Electricity Available, Natural Gas Available
Parkway at Prairie Center Village Community Details
Community Amenities
- Dining Nearby
- Park Nearby
- Walking, Jogging, Hike Or Bike Trails
- Recreational Facilities
- Entertainment
- Master Planned
- Shopping Nearby
Neighborhood Details
Brighton, Colorado
Adams County 80601
Schools in School District 27J
- Grades PK-PKPublic
sd 27j preschool at the brighton lrc
1.0 mi1850 egbert suite g20
GreatSchools’ Summary Rating calculation is based on 4 of the school’s themed ratings, including test scores, student/academic progress, college readiness, and equity. This information should only be used as a reference. Jome is not affiliated with GreatSchools and does not endorse or guarantee this information. Please reach out to schools directly to verify all information and enrollment eligibility. Data provided by GreatSchools.org © 2024
Average Home Price in 80601
Getting Around
1 nearby routes:
1 bus, 0 rail, 0 other
Air Quality
Taxes & HOA
- Tax Year:
- 2024
- HOA Name:
- Inspirada Homeowners Association, Inc.
- HOA fee:
- $135/monthly
- HOA fee includes:
- Trash
Estimated Monthly Payment
Recently Added Communities in this Area
Nearby Communities in Brighton
New Homes in Nearby Cities
More New Homes in Brighton, CO
Listed by Erica Chouinard, erica@denvercohomes.com
RE/MAX Professionals DTC, MLS 1024557
RE/MAX Professionals DTC, MLS 1024557
Information source: Information and Real Estate Services, LLC. Provided for limited non-commercial use only under IRES Rules © Copyright IRES. Listing information is provided exclusively for consumers' personal, non-commercial use and may not be used for any purpose other than to identify prospective properties consumers may be interested in purchasing. Information deemed reliable but not guaranteed by the MLS. Compensation information displayed on listing details is only applicable to other participants and subscribers of the source MLS.
Read moreLast checked Jan 18, 10:00 am

