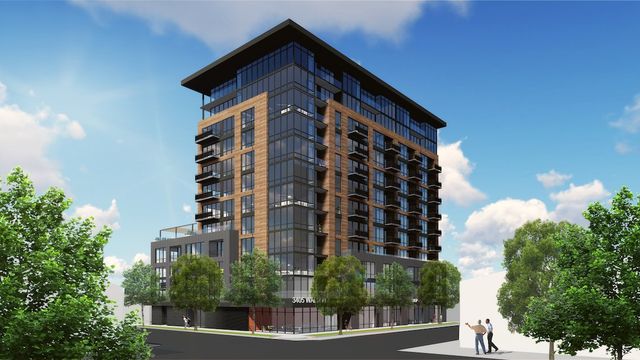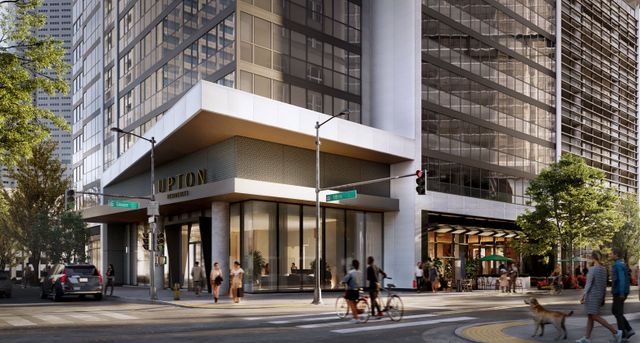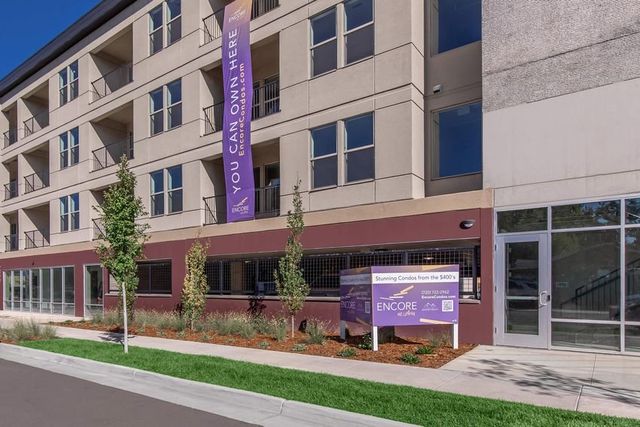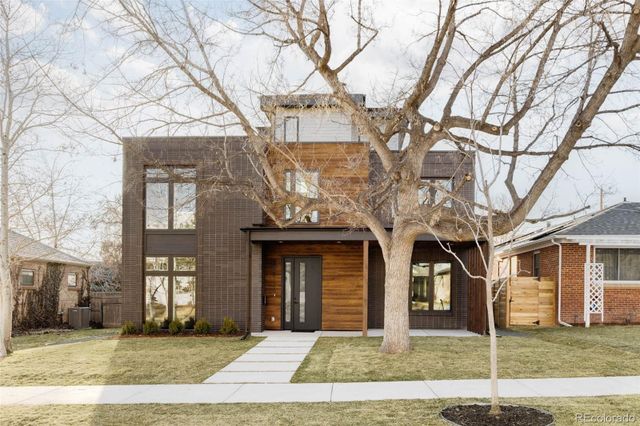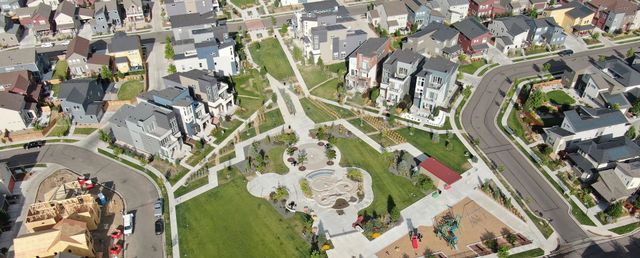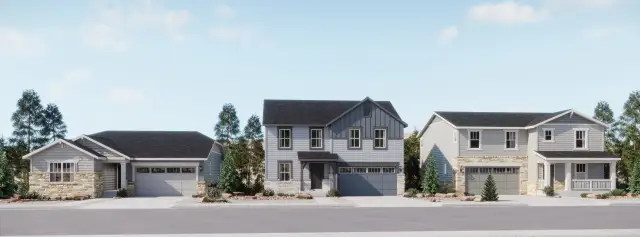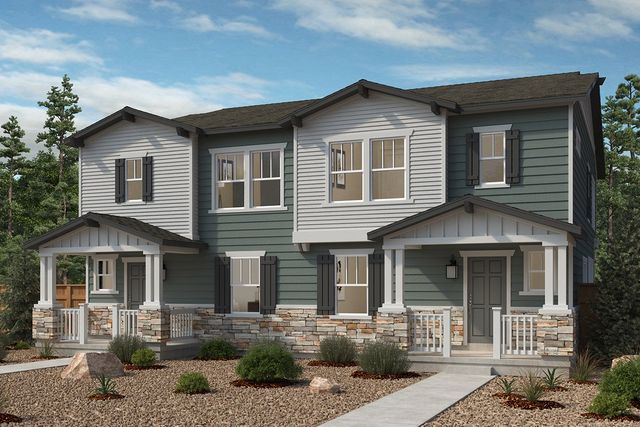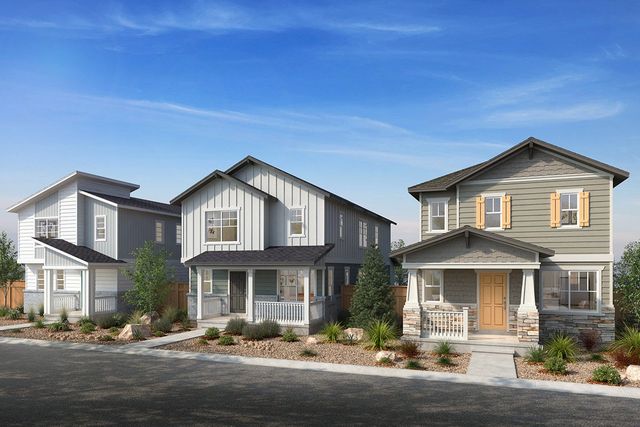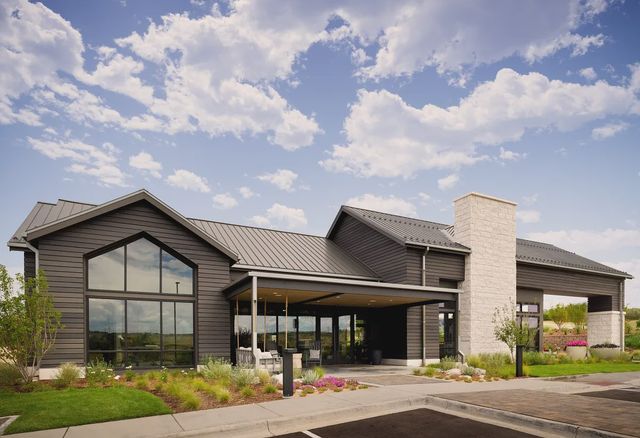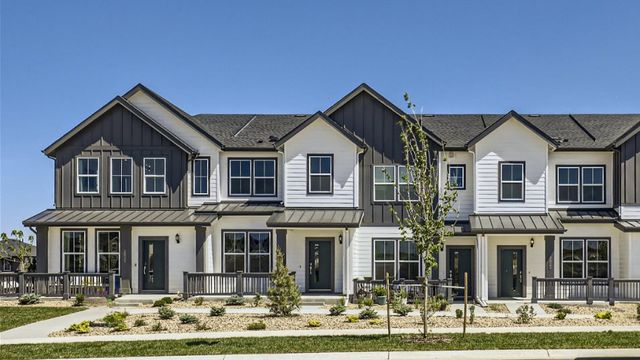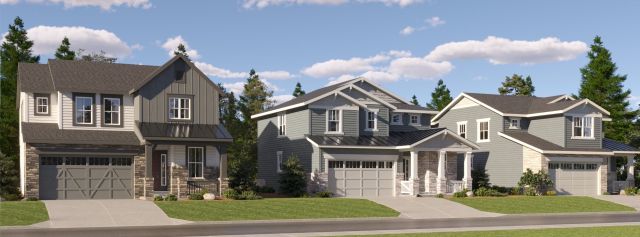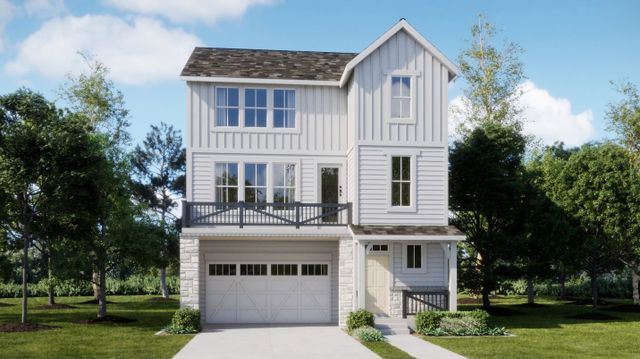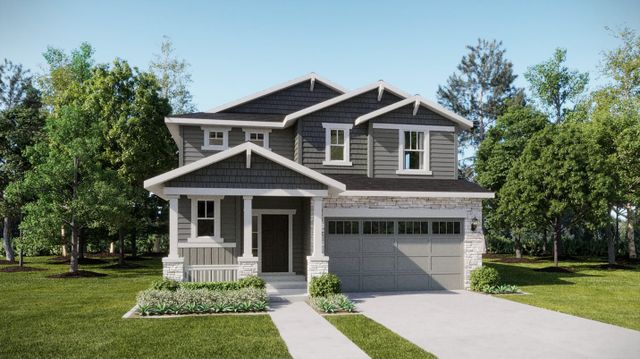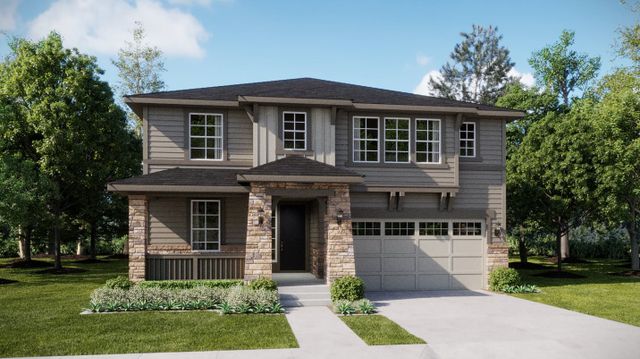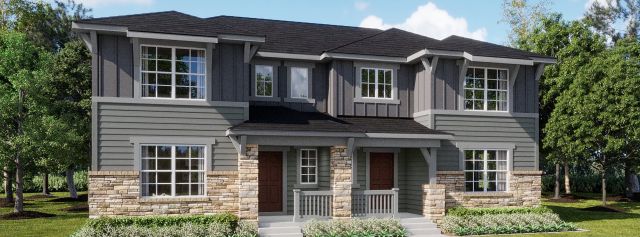

Pending/Under Contract
$1,195,000
3431 Lawrence St, Denver, CO 80205
4 bd · 2.5 ba · 3,370 sqft
$1,195,000
Home Highlights
Home Description
Artful design and striking architecture converge in this newly constructed duplex development. Hardwood floors and solid core doors surface throughout the home, beginning in a main floor immersed in bright sunlight supplemented by a designer lighting package. Custom cabinetry, integrated paneled appliances, quartz counters and a waterfall island characterize the sultry chef’s kitchen that intersects a dining area and airy living space. Ascend the open stairwell to a dramatic catwalk that ushers residents into the home’s sleek bedroom oases. Among these private havens is a primary suite equipped with a glamorous walk-in closet and an en-suite bathroom encased in Porcelanosa tile. Flexibility is afforded within the third-floor loft space, where a wet bar and access to the spacious rooftop deck encourage endless home entertaining. Nestled moments from all that RiNo has to offer and within striking distance of Light Rail and I-70, these fresh residences breathe luxury and livability.
Home Details
*Pricing and availability are subject to change.- Garage spaces:
- 2
- Property status:
- Pending/Under Contract
- Neighborhood:
- Five Points
- Lot size (acres):
- 0.11
- Size:
- 3,370 sqft
- Beds:
- 4
- Baths:
- 2.5
Construction Details
- Year Built:
- 2024
- Roof:
- Composition Roofing
Home Features & Finishes
- Construction Materials:
- Metal SidingStuccoFrame
- Cooling:
- Ceiling Fan(s)Central Air
- Flooring:
- Wood FlooringCarpet FlooringTile Flooring
- Garage/Parking:
- Garage
- Interior Features:
- Ceiling-HighCeiling-VaultedWalk-In ClosetWet Bar
- Kitchen:
- DishwasherOvenRefrigeratorDisposalQuartz countertopCook TopKitchen Island
- Laundry facilities:
- Laundry Facilities In Unit
- Lighting:
- Exterior Lighting
- Property amenities:
- Private RooftopBasementPatioYardPorch
- Rooms:
- KitchenOpen Concept Floorplan

Considering this home?
Our expert will guide your tour, in-person or virtual
Need more information?
Text or call (888) 486-2818
Utility Information
- Heating:
- Forced Air Heating
- Utilities:
- Electricity Available, Natural Gas Available, Internet Cable, Phone Available
Neighborhood Details
Five Points Neighborhood in Denver, Colorado
Denver County 80205
Schools in Denver County School District 1
GreatSchools’ Summary Rating calculation is based on 4 of the school’s themed ratings, including test scores, student/academic progress, college readiness, and equity. This information should only be used as a reference. Jome is not affiliated with GreatSchools and does not endorse or guarantee this information. Please reach out to schools directly to verify all information and enrollment eligibility. Data provided by GreatSchools.org © 2024
Average Home Price in Five Points Neighborhood
Getting Around
8 nearby routes:
7 bus, 1 rail, 0 other
Air Quality
Taxes & HOA
- Tax Year:
- 2024
- HOA fee:
- N/A
Estimated Monthly Payment
Recently Added Communities in this Area
Nearby Communities in Denver
New Homes in Nearby Cities
More New Homes in Denver, CO
Listed by Rachel Gallegos, rachel@rachelgallegos.com
Milehimodern, MLS REC7315040
Milehimodern, MLS REC7315040
The content relating to real estate for sale in this Web site comes in part from the Internet Data eXchange (“IDX”) program of METROLIST, INC., DBA RECOLORADO® Real estate listings held by brokers other than NewHomesMate LLC, DBA Jome are marked with the IDX Logo. This information is being provided for the consumers’ personal, non-commercial use and may not be used for any other purpose. All information subject to change and should be independently verified. This publication is designed to provide information with regard to the subject matter covered. It is displayed with the understanding that the publisher and authors are not engaged in rendering real estate, legal, accounting, tax, or other professional services and that the publisher and authors are not offering such advice in this publication. If real estate, legal, or other expert assistance is required, the services of a competent, professional person should be sought. The information contained in this publication is subject to change without notice. METROLIST, INC., DBA RECOLORADO MAKES NO WARRANTY OF ANY KIND WITH REGARD TO THIS MATERIAL, INCLUDING, BUT NOT LIMITED TO, THE IMPLIED WARRANTIES OF MERCHANTABILITY AND FITNESS FOR A PARTICULAR PURPOSE. METROLIST, INC., DBA RECOLORADO SHALL NOT BE LIABLE FOR ERRORS CONTAINED HEREIN OR FOR ANY DAMAGES IN CONNECTION WITH THE FURNISHING, PERFORMANCE, OR USE OF THIS MATERIAL. PUBLISHER'S NOTICE: All real estate advertised herein is subject to the Federal Fair Housing Act and the Colorado Fair Housing Act, which Acts make it illegal to make or publish any advertisement that indicates any preference, limitation, or discrimination based on race, color, religion, sex, handicap, familial status, or national origin. METROLIST, INC., DBA RECOLORADO will not knowingly accept any advertising for real estate that is in violation of the law. All persons are hereby informed that all dwellings advertised are available on an equal opportunity basis.
Read moreLast checked Jan 17, 10:00 pm

