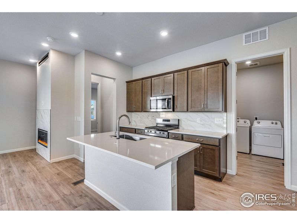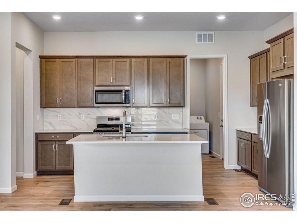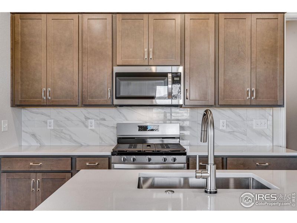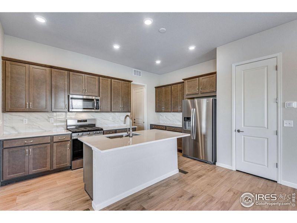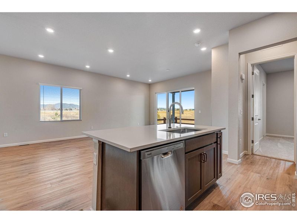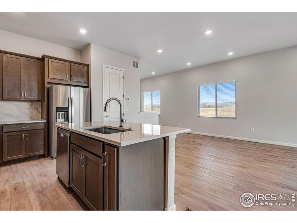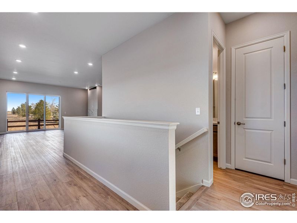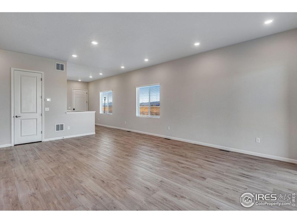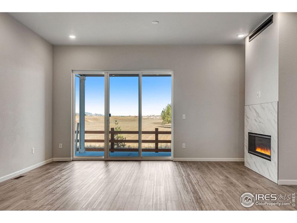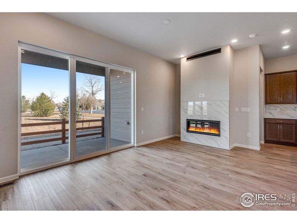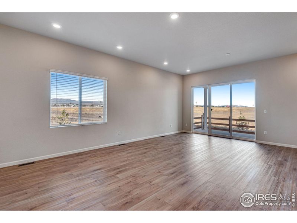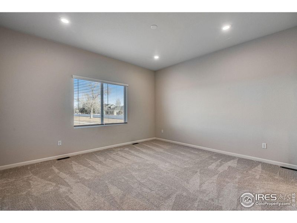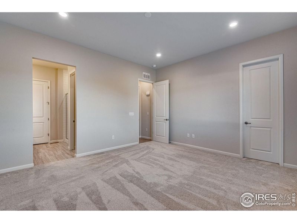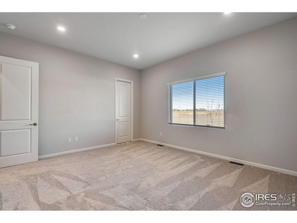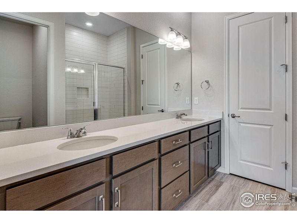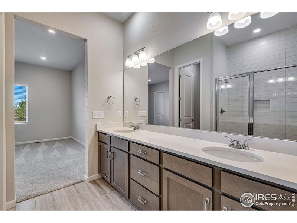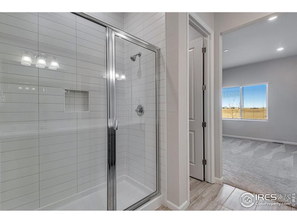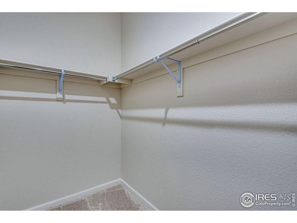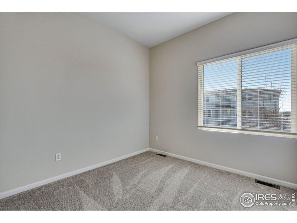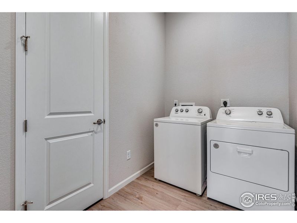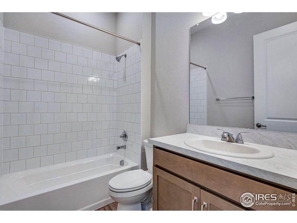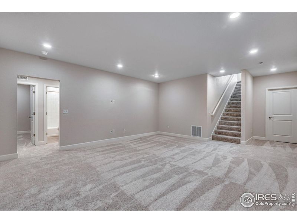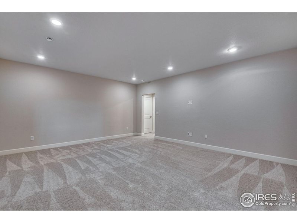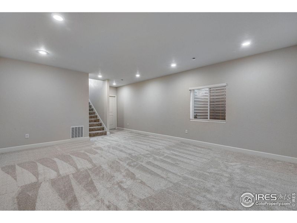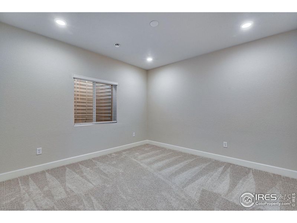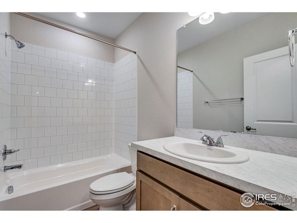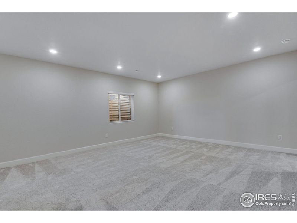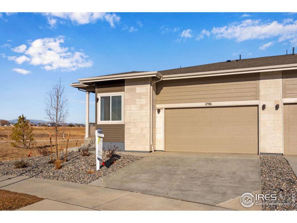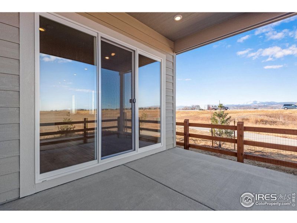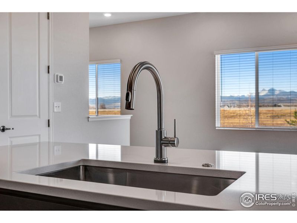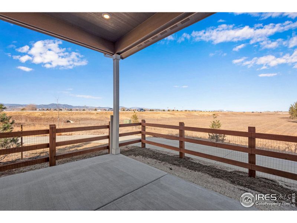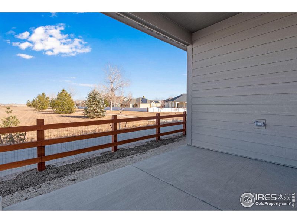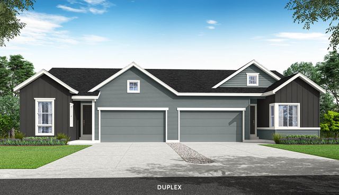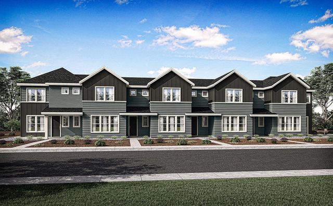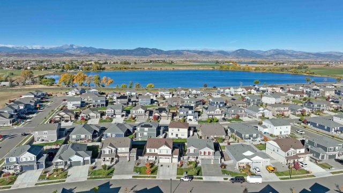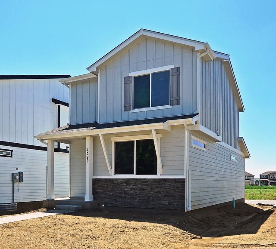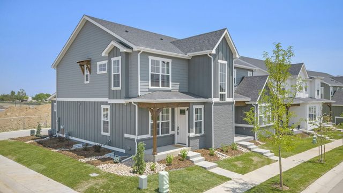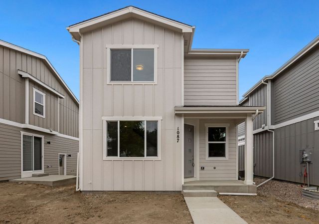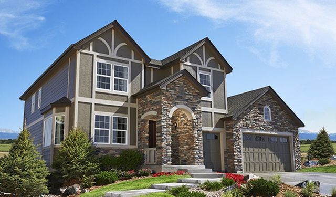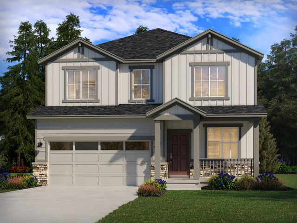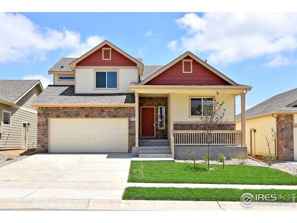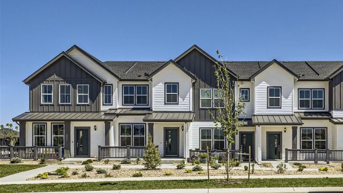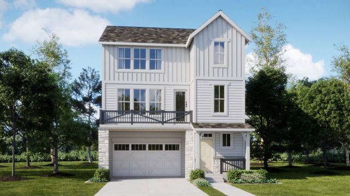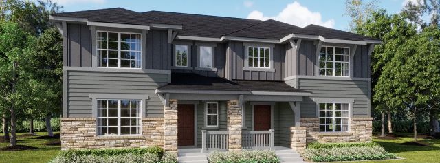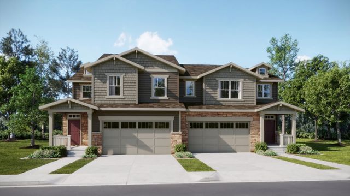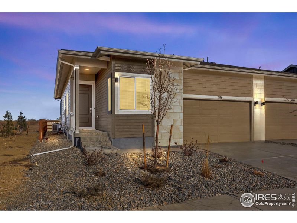
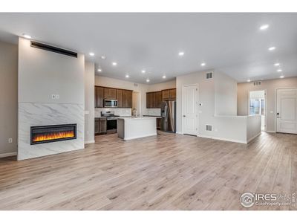
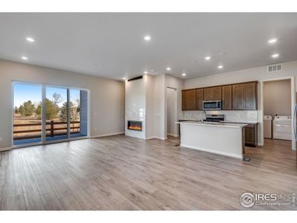
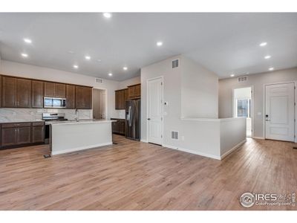
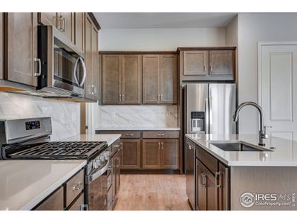
1 of 37
Move-in Ready
$584,900
1796 Mount Meeker Ave, Berthoud, CO 80513
3 bd · 2 ba · 1 story · 2,106 sqft
$584,900
Home Highlights
Home Description
Get ready to fall in love with Westside Crossing and experience the Tri Pointe Homes difference. Nestled in the picturesque city of Berthoud, aka the Garden Spot of Colorado, this hip and happening community is perfectly positioned near downtown, making it an outdoor enthusiast's dream. Whether you're into exploring scenic parks, trails, and open spaces around Berthoud Reservoir, or hitting the greens at the champion course of TPC Colorado, Westside Crossing has something for everyone. A great location for those that commute to Boulder or Fort Collins, we are only 45 minutes to Estes park. Tri Pointe Homes offers a variety of stylish options, from spacious paired homes that feel and live like single-family homes to chic 2-story townhomes. These modern floor plans beautifully merge luxury and affordability, offering towering 10-foot ceilings on the main level, 9-foot ceilings in the basement, and 8-foot tall doors. You'll love the 42-inch cabinets with stone tops and other high-end finishes that come standard here - features that are often just options with other new builds. Tri Pointe has both move in ready homes and homes that are still able to be personalized at our Colorado design center.These high-efficiency homes are designed to let the sunshine in, with large windows flooding each room with natural light. Come see why Tri Pointe Homes doesn't just build a home; it helps you build your own premium lifestyle story. Discover the perfect blend of style, comfort, and adventure at Westside Crossing!
Home Details
*Pricing and availability are subject to change.- Garage spaces:
- 2
- Property status:
- Move-in Ready
- Lot size (acres):
- 0.08
- Size:
- 2,106 sqft
- Stories:
- 1
- Beds:
- 3
- Baths:
- 2
- Fence:
- Partial Fence
- Facing direction:
- South
Construction Details
- Builder Name:
- Tri Pointe Homes
- Year Built:
- 2024
- Roof:
- Composition Roofing
Home Features & Finishes
- Appliances:
- Sprinkler System
- Construction Materials:
- Wood FrameStone
- Cooling:
- Central Air
- Flooring:
- Wood FlooringVinyl FlooringCarpet Flooring
- Garage/Parking:
- GarageAttached Garage
- Home amenities:
- Green Construction
- Interior Features:
- Pantry
- Kitchen:
- RefrigeratorDisposalGas CooktopSelf Cleaning OvenKitchen IslandGas Oven
- Laundry facilities:
- DryerWasher
- Lighting:
- Exterior Lighting
- Property amenities:
- BasementPatioFireplace
- Rooms:
- Primary Bedroom On MainFamily RoomOpen Concept FloorplanPrimary Bedroom Downstairs

Considering this home?
Our expert will guide your tour, in-person or virtual
Need more information?
Text or call (888) 486-2818
Utility Information
- Heating:
- Forced Air Heating
- Utilities:
- Electricity Available, Natural Gas Available, HVAC, Cable Available, High Speed Internet Access
Community Amenities
- Playground
Neighborhood Details
Berthoud, Colorado
Larimer County 80513
Schools in Thompson School District R-2J
GreatSchools’ Summary Rating calculation is based on 4 of the school’s themed ratings, including test scores, student/academic progress, college readiness, and equity. This information should only be used as a reference. Jome is not affiliated with GreatSchools and does not endorse or guarantee this information. Please reach out to schools directly to verify all information and enrollment eligibility. Data provided by GreatSchools.org © 2024
Average Home Price in 80513
Getting Around
Air Quality
Taxes & HOA
- Tax Year:
- 2024
- HOA fee:
- $150/monthly
- HOA fee includes:
- Trash
Estimated Monthly Payment
Recently Added Communities in this Area
Nearby Communities in Berthoud
New Homes in Nearby Cities
More New Homes in Berthoud, CO
Listed by Paul Dargis, pdargis123@gmail.com
RE/MAX Alliance-FTC South, MLS 1023935
RE/MAX Alliance-FTC South, MLS 1023935
Information source: Information and Real Estate Services, LLC. Provided for limited non-commercial use only under IRES Rules © Copyright IRES. Listing information is provided exclusively for consumers' personal, non-commercial use and may not be used for any purpose other than to identify prospective properties consumers may be interested in purchasing. Information deemed reliable but not guaranteed by the MLS. Compensation information displayed on listing details is only applicable to other participants and subscribers of the source MLS.
Read moreLast checked Jan 7, 4:00 am





