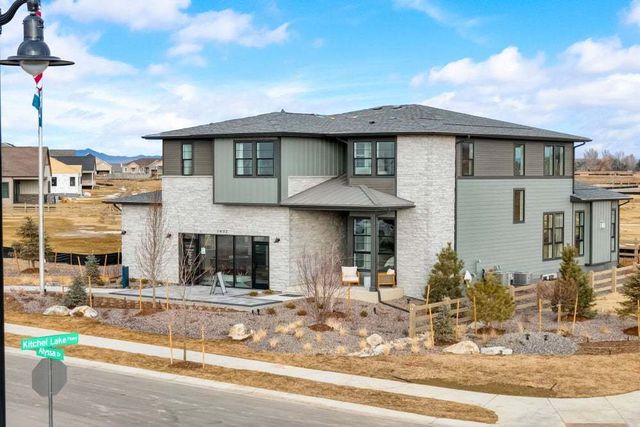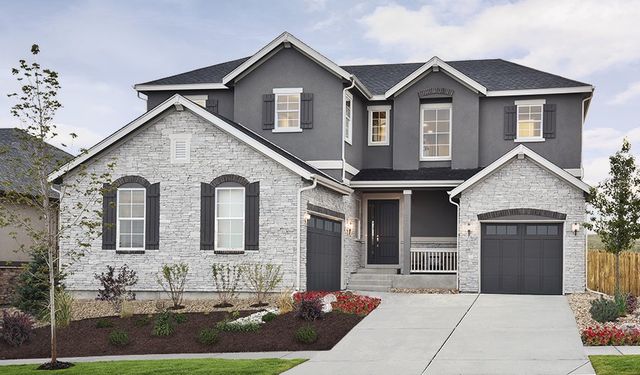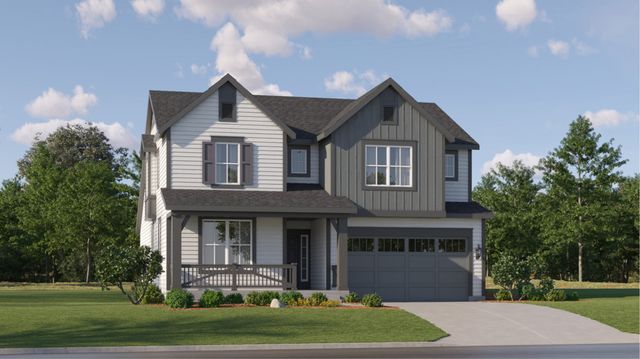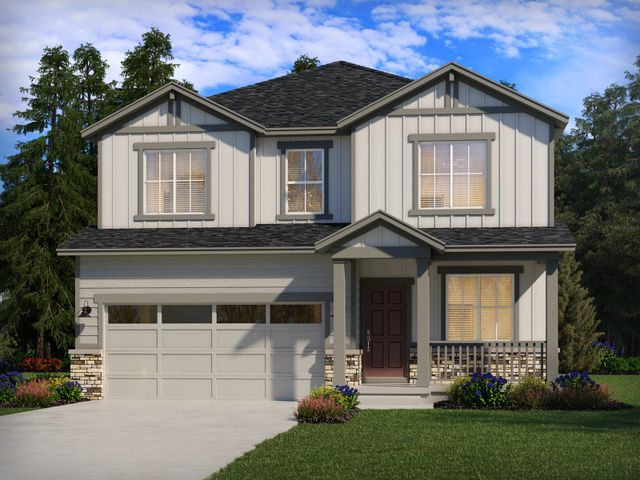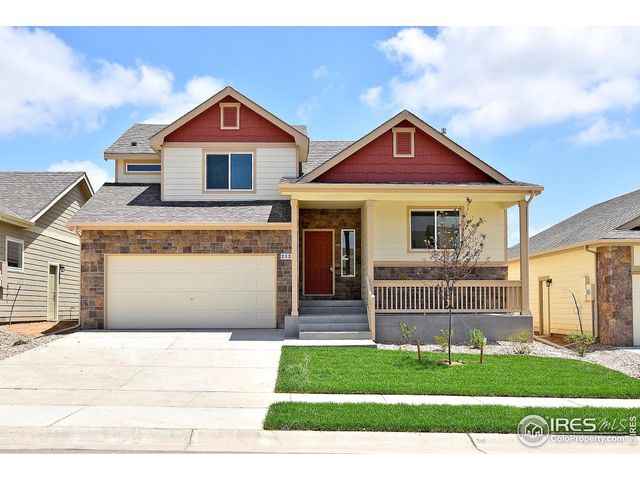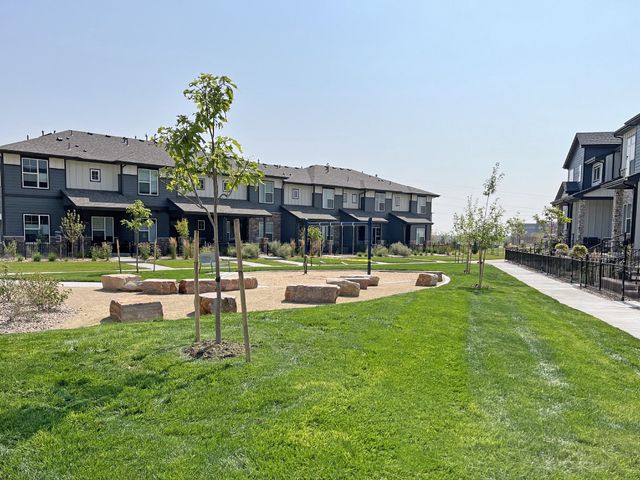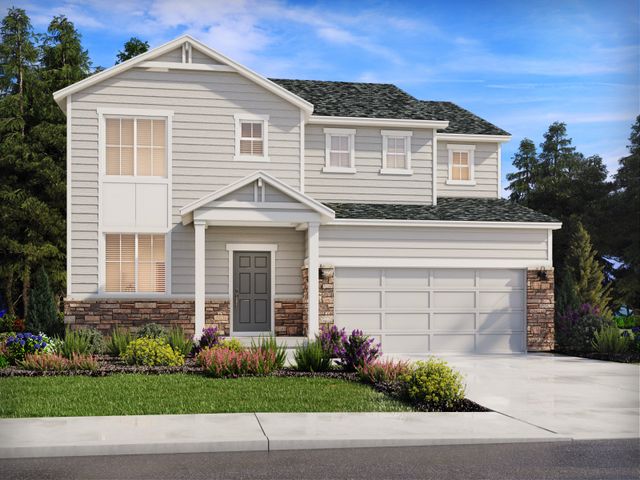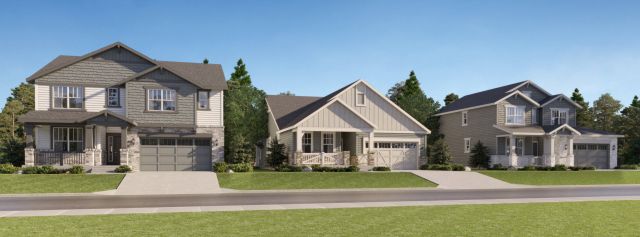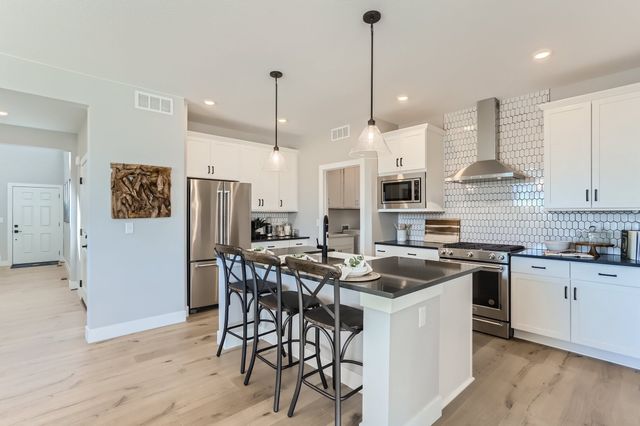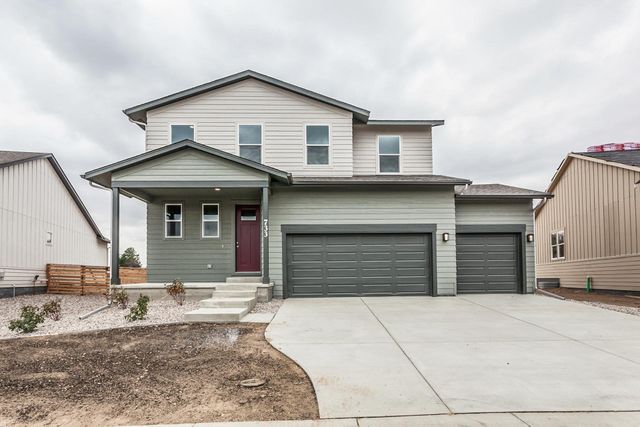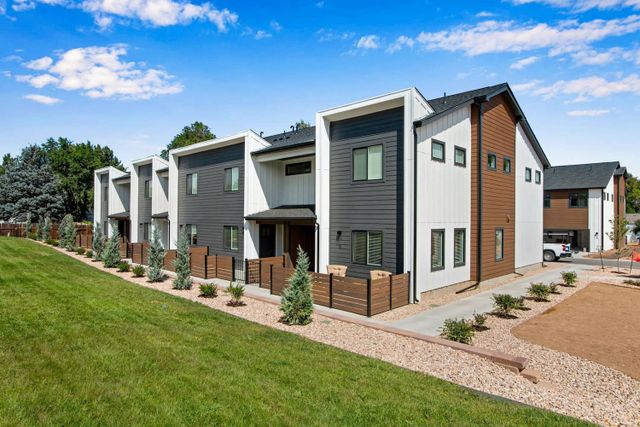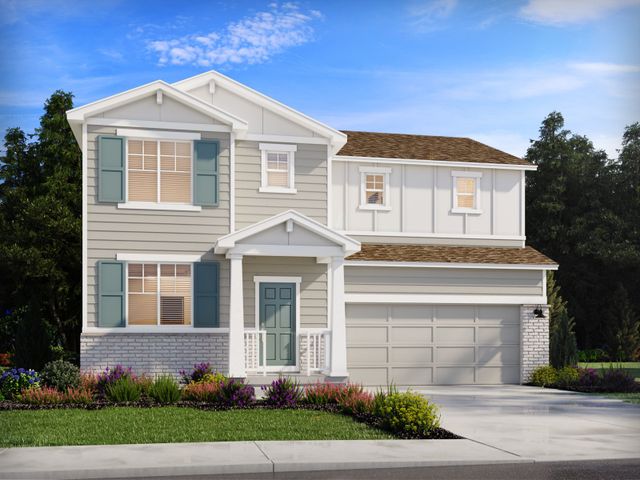




1 of 20
Move-in Ready
$799,900
5857 Kilbeggin Rd, Timnath, CO 80547
4 bd · 3.5 ba · 2 stories · 2,502 sqft
$799,900
Home Highlights
North Facing
Home Description
Homesite 9, a plan 6 at Kitchel Lake, is a contemporary two-story home offering up to 3,427 Sq. Ft. of living space with 4 bedrooms and 3.5 baths. Off the entrance hall and foyer is a charming office with an optional desk and optional door plus a glass wall. Just beyond is the gourmet kitchen featuring a spacious walk-in pantry, ample storage, and a center preparation island that overlooks the dining and great rooms. The kitchen includes 42" deluxe dusk matte cabinetry, light quartz countertops with tile backsplash, stainless steel appliance package with a 5-burner gas cooktop, a convection oven, a built-in microwave, and a dishwasher. This room connects to the large Colorado outdoor room making entertaining a breeze. Upstairs you'll find a multi-functional room, three secondary bedrooms, and a laundry room with an optional sink. The grand suite offers a luxurious, spa-like bathroom with dual sinks, a walk-in shower, and an expansive walk-in closet. The home comes with 8" water-resistant laminate flooring in the entry and kitchen, luxurious carpet in bedrooms, spacious 9 or 10-foot ceilings, tankless water heater and AC, insulated steel garage door, and much more!
Home Details
*Pricing and availability are subject to change.- Garage spaces:
- 4
- Property status:
- Move-in Ready
- Lot size (acres):
- 0.20
- Size:
- 2,502 sqft
- Stories:
- 2
- Beds:
- 4
- Baths:
- 3.5
- Fence:
- Wood Fence, Partial Fence
- Facing direction:
- North
Construction Details
- Builder Name:
- Trumark Homes
- Year Built:
- 2024
- Roof:
- Composition Roofing
Home Features & Finishes
- Construction Materials:
- Wood FrameStone
- Cooling:
- Central Air
- Flooring:
- Vinyl FlooringCarpet Flooring
- Garage/Parking:
- GarageAttached Garage
- Kitchen:
- Gas CooktopGas Oven
- Laundry facilities:
- Laundry Facilities On Upper Level
- Property amenities:
- BasementDeck
- Rooms:
- KitchenOffice/Study

Considering this home?
Our expert will guide your tour, in-person or virtual
Need more information?
Text or call (888) 486-2818
Utility Information
- Heating:
- Zoned Heating, Forced Air Heating
- Utilities:
- Electricity Available, Natural Gas Available, High Speed Internet Access
Community Amenities
- Walking, Jogging, Hike Or Bike Trails
Neighborhood Details
Timnath, Colorado
Larimer County 80547
Schools in Poudre School District R-1
GreatSchools’ Summary Rating calculation is based on 4 of the school’s themed ratings, including test scores, student/academic progress, college readiness, and equity. This information should only be used as a reference. Jome is not affiliated with GreatSchools and does not endorse or guarantee this information. Please reach out to schools directly to verify all information and enrollment eligibility. Data provided by GreatSchools.org © 2024
Average Home Price in 80547
Air Quality
Taxes & HOA
- Tax Year:
- 2024
- HOA fee:
- N/A
Estimated Monthly Payment
Recently Added Communities in this Area
Nearby Communities in Timnath
New Homes in Nearby Cities
More New Homes in Timnath, CO
Listed by Kathy Beck, kbeck@thegroupinc.com
Group Harmony, MLS 1023464
Group Harmony, MLS 1023464
Information source: Information and Real Estate Services, LLC. Provided for limited non-commercial use only under IRES Rules © Copyright IRES. Listing information is provided exclusively for consumers' personal, non-commercial use and may not be used for any purpose other than to identify prospective properties consumers may be interested in purchasing. Information deemed reliable but not guaranteed by the MLS. Compensation information displayed on listing details is only applicable to other participants and subscribers of the source MLS.
Read moreLast checked Dec 14, 10:00 pm




















