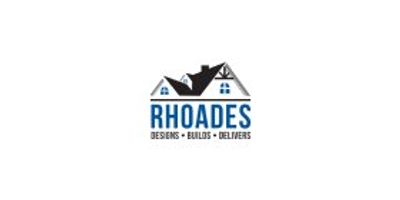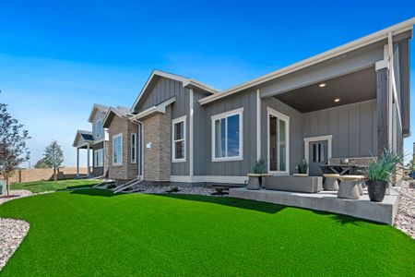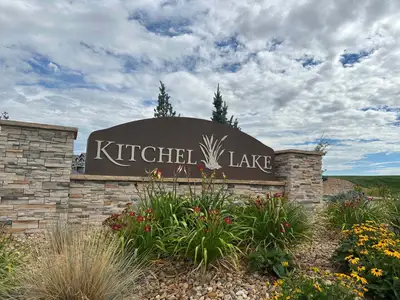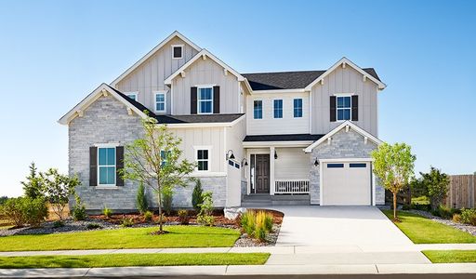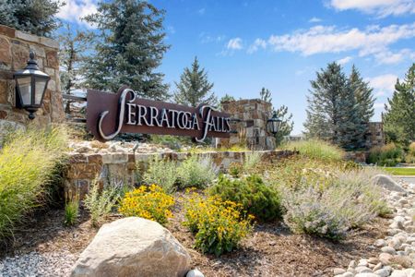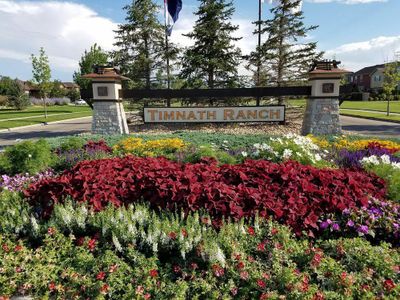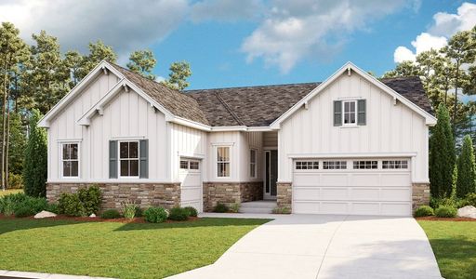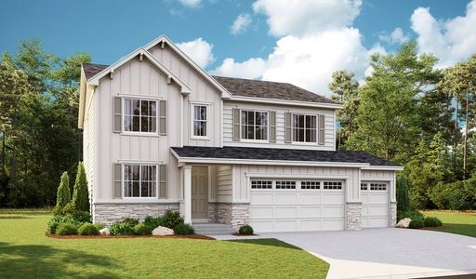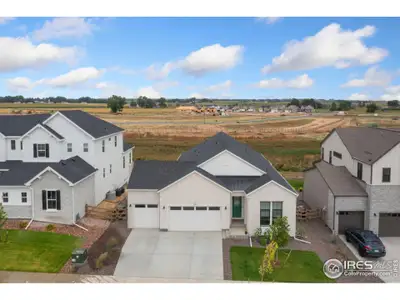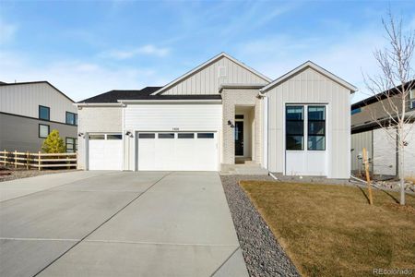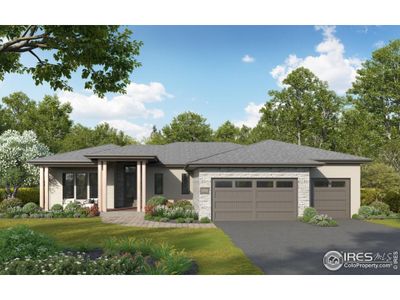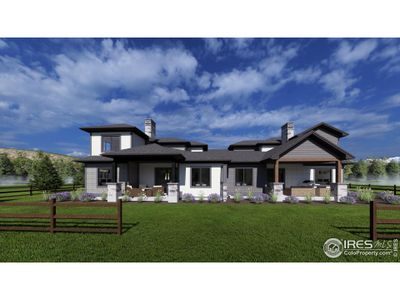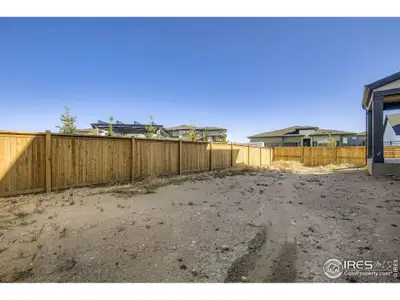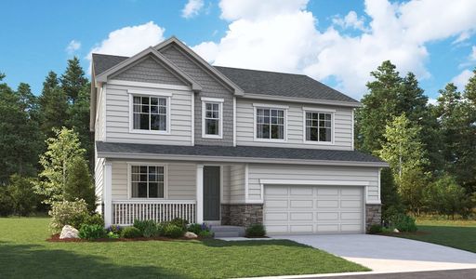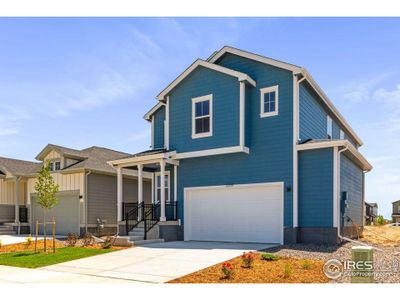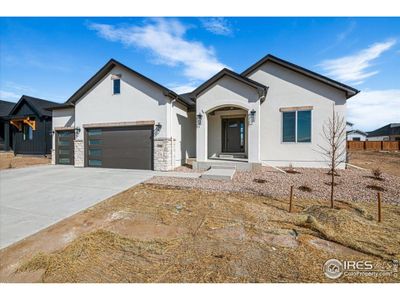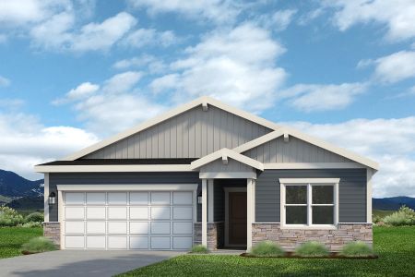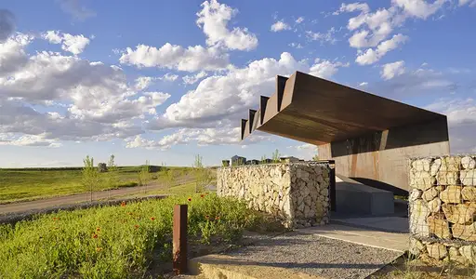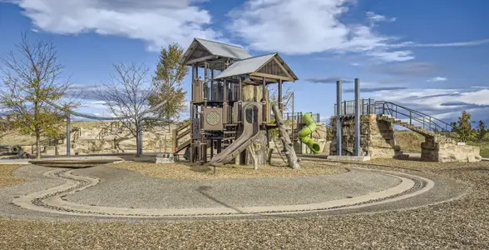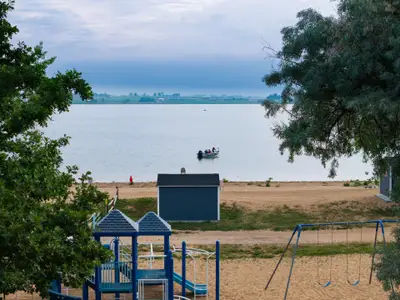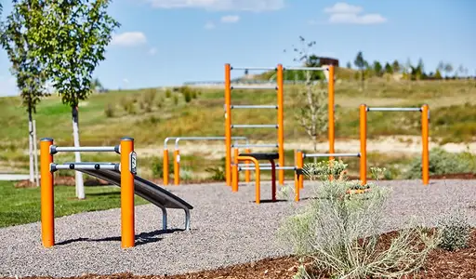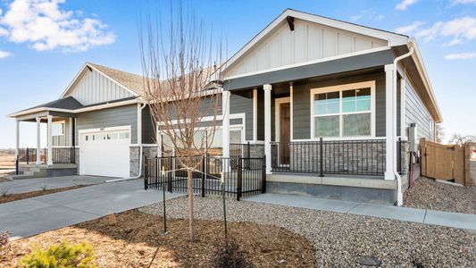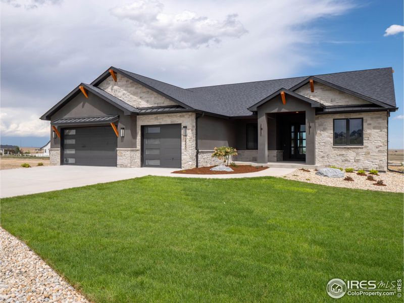
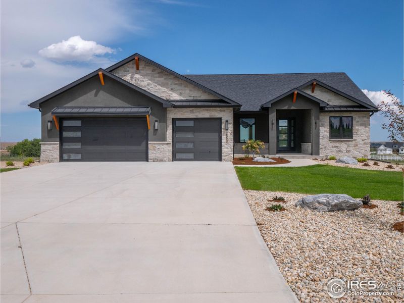
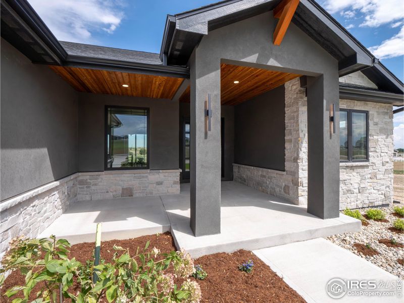
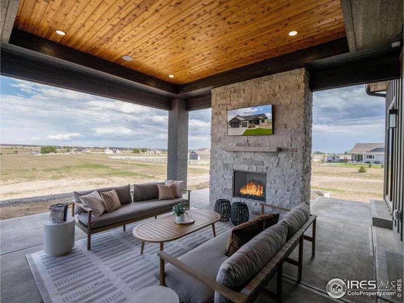
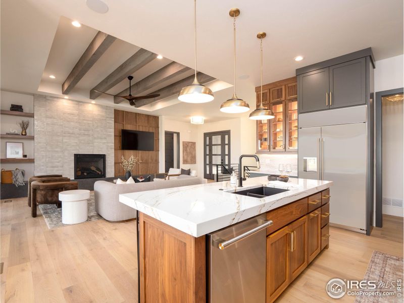
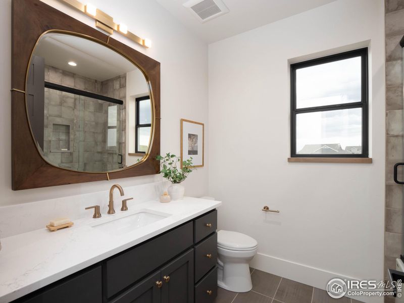
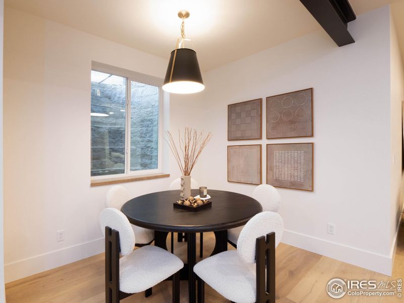







Book your tour. Save an average of $18,473. We'll handle the rest.
- Confirmed tours
- Get matched & compare top deals
- Expert help, no pressure
- No added fees
Estimated value based on Jome data, T&C apply
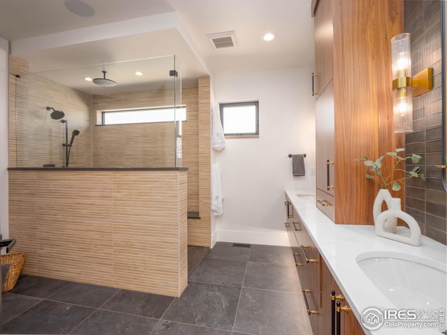
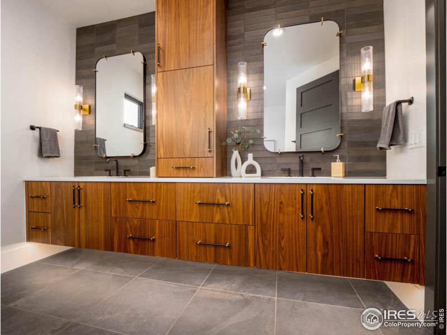
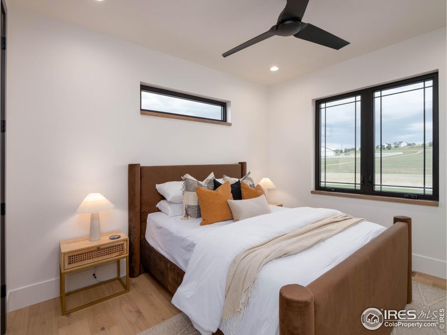
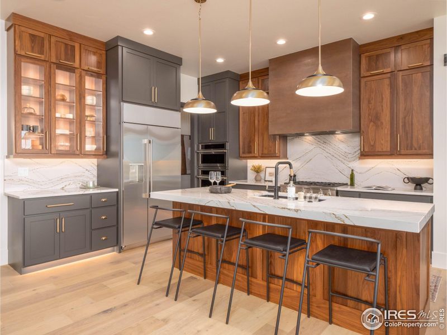
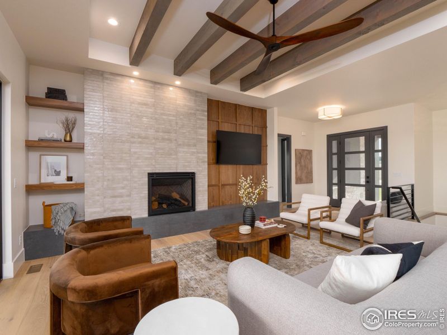
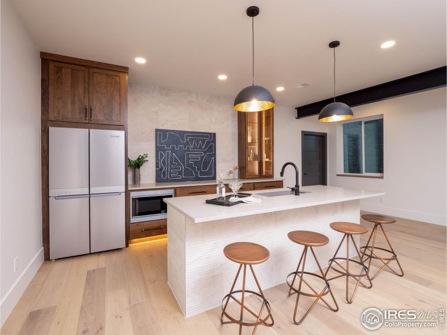
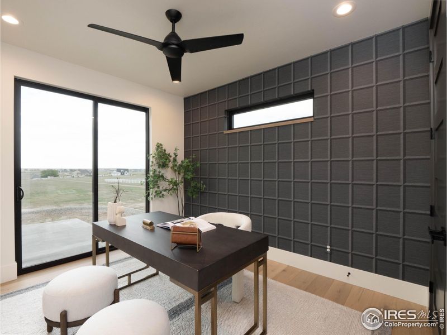
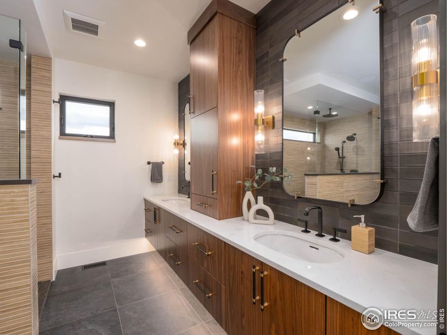
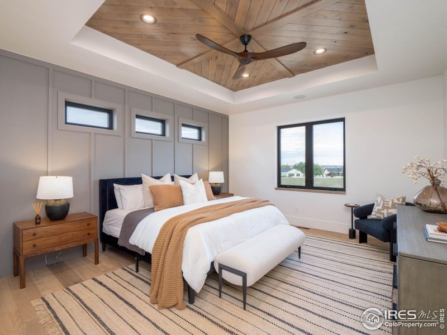
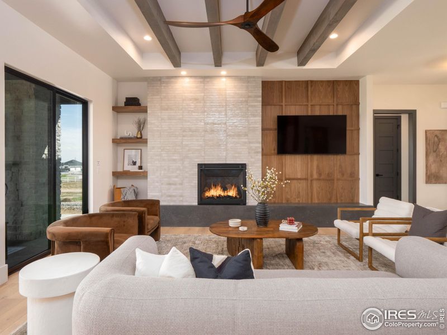
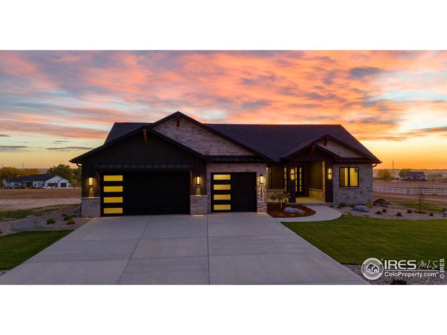
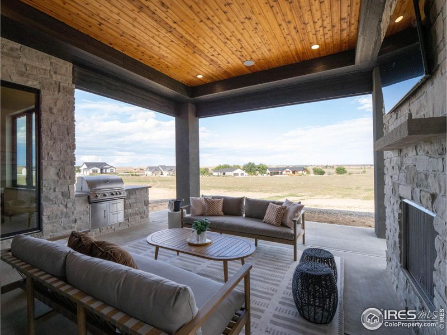
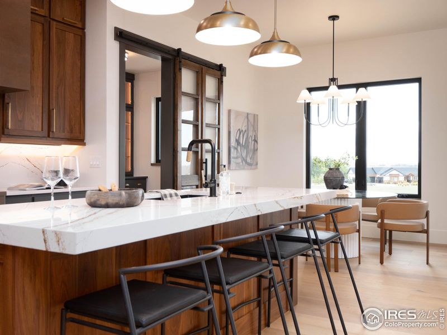
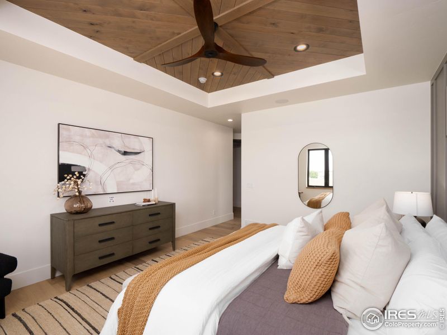
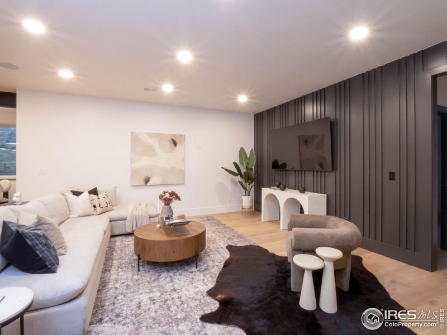
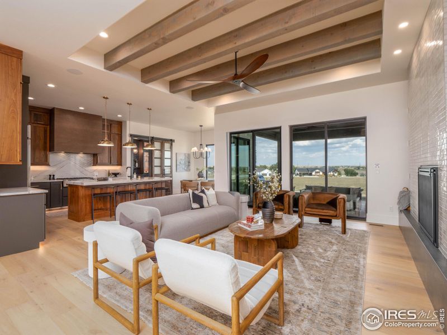
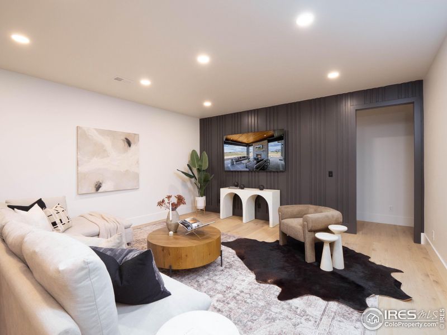
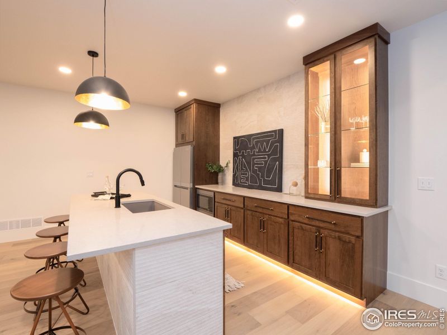
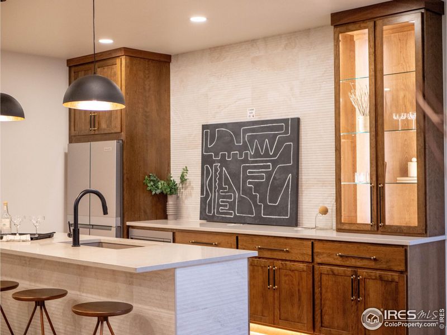
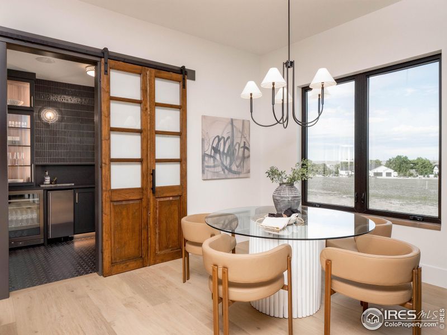
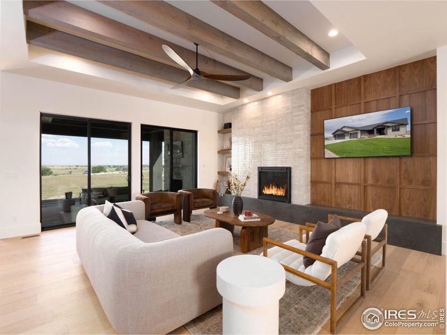
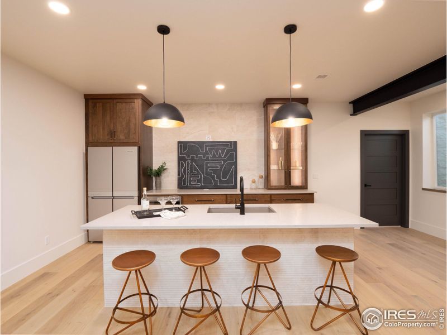
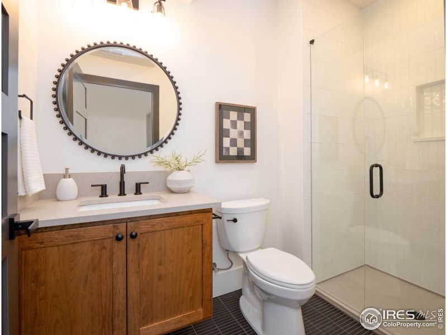
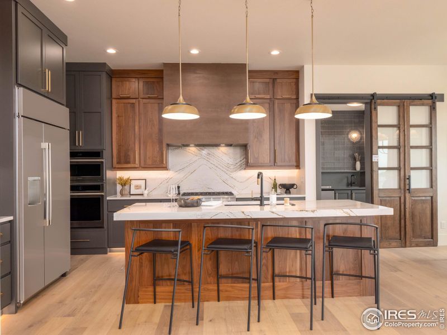
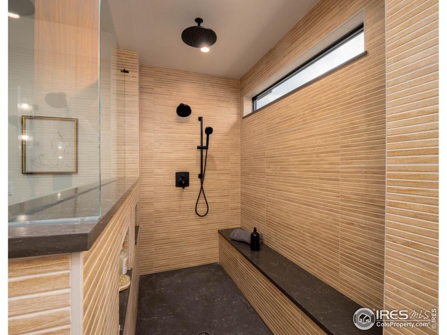
Why tour with Jome?
- No pressure toursTour at your own pace with no sales pressure
- Expert guidanceGet insights from our home buying experts
- Exclusive accessSee homes and deals not available elsewhere
Jome is featured in
- Single-Family
- Quick move-in
- $458.92/sqft
- Northeast facing
Home description
80,000 PRICE IMPROVEMENT! Experience modern luxury in this sleek and sophisticated ranch, set on a sprawling 1.5-acre lot that is perfect for adding a SHOP or ADU! This cutting-edge home showcases unique, one-of-a-kind finishes that redefine contemporary living.Throughout the property, custom Tharp cabinetry with integrated LED lighting creates an ambiance of refined elegance. The gourmet kitchen is a chef's dream, featuring top-of-the-line GE Monogram stainless steel appliances, including a professional-grade 6-burner gas cooktop and a built-in oven. The centerpiece is a massive island topped with luxurious Taj Mahal stone, featuring an eye-catching thick edge detail. A striking porcelain range hood adds a touch of artistic flair to the culinary space.Artful wood ceiling inlays add warmth and texture, beautifully contrasting with the elegant stone elements used throughout the home. For audiophiles, a state-of-the-art A/V system with 12 strategically placed speakers ensures an immersive sound experience in every room.Outdoor living reaches new heights on the covered back patio, where a cozy fireplace and built-in infrared grill create the perfect setting for year-round entertaining. Out buildings and ADU's ALLOWED up to 1800 sq. ft! From its innovative design to its meticulous attention to detail, this ranch offers a harmonious blend of style, comfort, and cutting-edge technology. It's an unparalleled residence for those who appreciate the finer things in life and demand nothing but the best in modern living. Details on financing promotion available upon request. Seller's will offer a 4% INTEREST RATE FOR 36 MONTHS can be negotiated at an increased purchase price*. Buyer's choice
RE/MAX Alliance-FTC South, MLS 1017918
May also be listed on the Rhoades Builds website
Information last verified by Jome: Today at 5:07 AM (January 19, 2026)
 Home highlights
Home highlights
Book your tour. Save an average of $18,473. We'll handle the rest.
We collect exclusive builder offers, book your tours, and support you from start to housewarming.
- Confirmed tours
- Get matched & compare top deals
- Expert help, no pressure
- No added fees
Estimated value based on Jome data, T&C apply
Home details
- Property status:
- Move-in ready
- Lot size (acres):
- 1.50
- Size:
- 3,432 sqft
- Stories:
- 1
- Beds:
- 4
- Baths:
- 1.5
- Garage spaces:
- 3
- Facing direction:
- Northeast
Construction details
- Builder Name:
- Rhoades Builds
- Year Built:
- 2024
- Roof:
- Composition Roofing
Home features & finishes
- Construction Materials:
- Wood FrameStone
- Cooling:
- Ceiling Fan(s)Central Air
- Flooring:
- Wood Flooring
- Garage/Parking:
- Door OpenerGarageHeated GarageAttached Garage
- Home amenities:
- Green Construction
- Interior Features:
- Ceiling-VaultedWalk-In ClosetWet Bar
- Kitchen:
- DishwasherMicrowave OvenRefrigeratorDisposalGas CooktopKitchen IslandGas Oven
- Laundry facilities:
- DryerWasherLaundry Facilities On Main Level
- Property amenities:
- BasementPatioFireplace
- Rooms:
- Primary Bedroom On MainKitchenFamily RoomOpen Concept FloorplanPrimary Bedroom Downstairs
- Security system:
- Radon Detector
Room details
Master Bedroom
Kitchen
Dining Room

Get a consultation with our New Homes Expert
- See how your home builds wealth
- Plan your home-buying roadmap
- Discover hidden gems
Utility information
- Heating:
- Forced Air Heating
- Utilities:
- Electricity Available, Natural Gas Available, Underground Utilities, HVAC, High Speed Internet Access
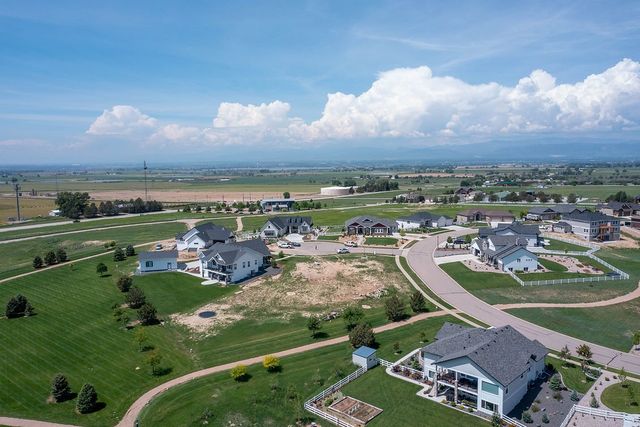
Community details
Bridle Hill
by Rhoades Builds, Severance, CO
- 2 homes
- 3,432 - 4,000 sqft
View Bridle Hill details
Community amenities
- Park Nearby
More homes in Bridle Hill
- Home at address 3806 Bridle Ridge Cir, Severance, CO 80524

Home
$1,395,000
- 4 bd
- 2.5 ba
- 4,000 sqft
3806 Bridle Ridge Cir, Severance, CO 80524
About the builder - Rhoades Builds
Neighborhood
Home address
Schools in Windsor School District RE-4
GreatSchools’ Summary Rating calculation is based on 4 of the school’s themed ratings, including test scores, student/academic progress, college readiness, and equity. This information should only be used as a reference. Jome is not affiliated with GreatSchools and does not endorse or guarantee this information. Please reach out to schools directly to verify all information and enrollment eligibility. Data provided by GreatSchools.org © 2025
Places of interest
Getting around
Air quality
Noise level
A Soundscore™ rating is a number between 50 (very loud) and 100 (very quiet) that tells you how loud a location is due to environmental noise.

Considering this home?
Our expert will guide your tour, in-person or virtual
Need more information?
Text or call (888) 486-2818
Financials
Estimated monthly payment
Let us help you find your dream home
How many bedrooms are you looking for?
Similar homes nearby
Recently added communities in this area
Nearby communities in Severance
New homes in nearby cities
More New Homes in Severance, CO
RE/MAX Alliance-FTC South, MLS 1017918
Information source: Information and Real Estate Services, LLC. Provided for limited non-commercial use only under IRES Rules © 2025 IRES, LLC. Listing information is provided exclusively for consumers' personal, non-commercial use and may not be used for any purpose other than to identify prospective properties consumers may be interested in purchasing. Information deemed reliable but not guaranteed by the MLS. Compensation information displayed on listing details is only applicable to other participants and subscribers of the source MLS.
Read moreLast checked Jan 19, 5:20 am
- Jome
- New homes search
- Colorado
- Denver Metropolitan Area
- Weld County
- Severance
- Bridle Hill
- 2550 Branding Iron Dr, Severance, CO 80524

