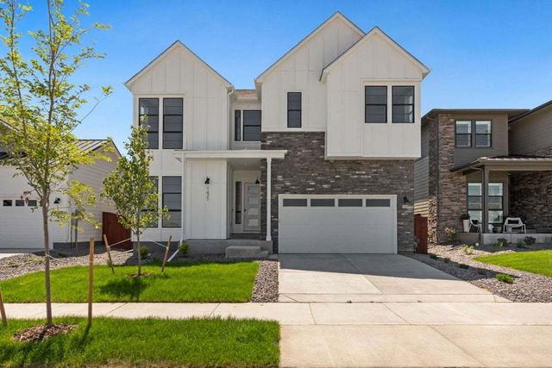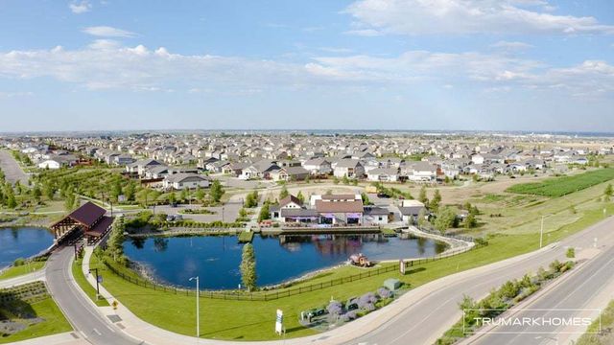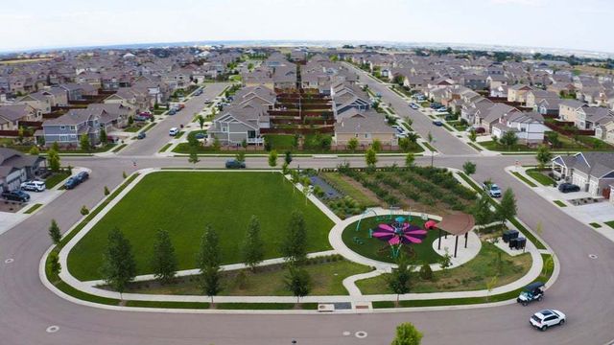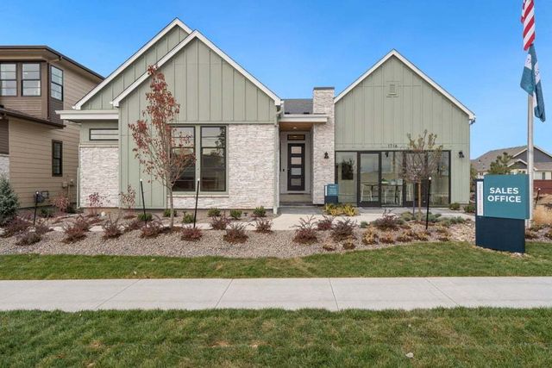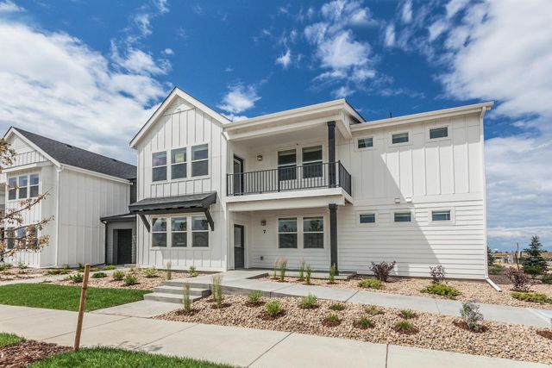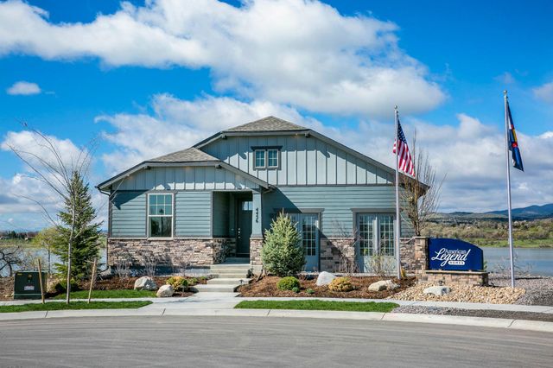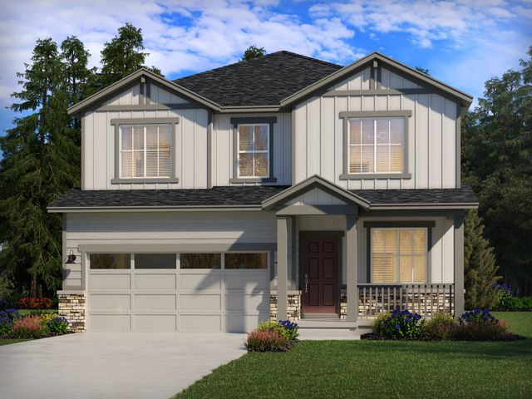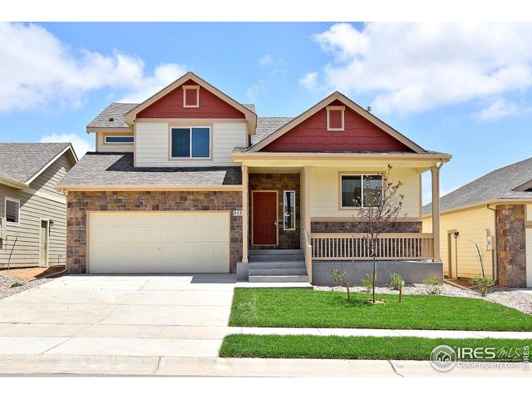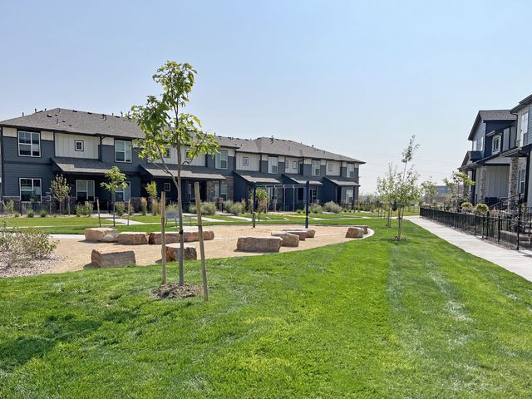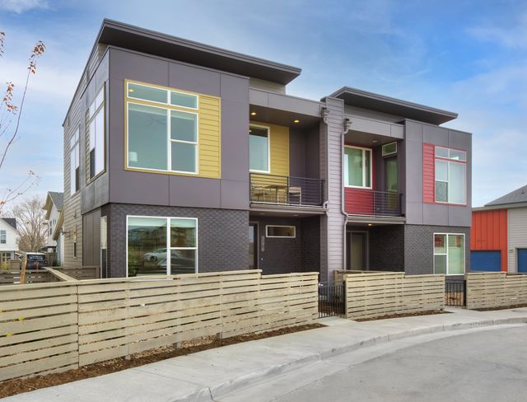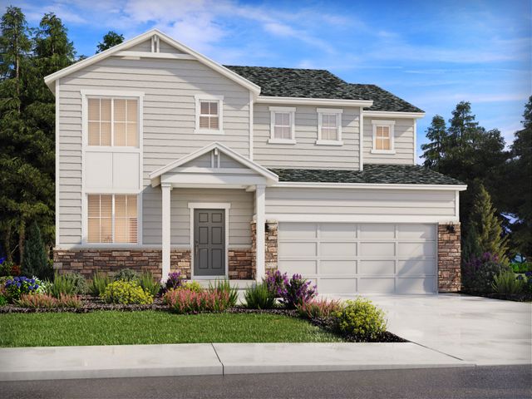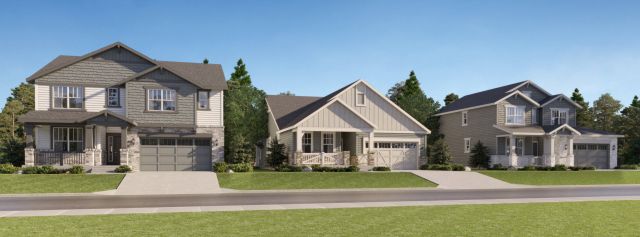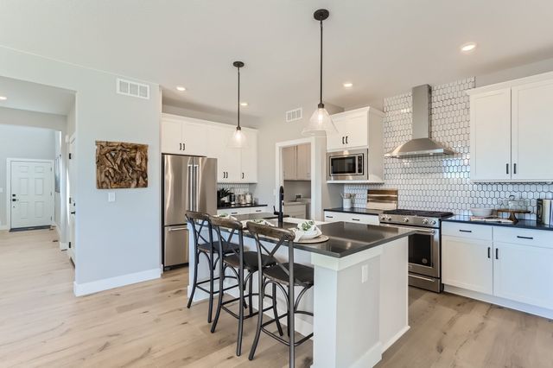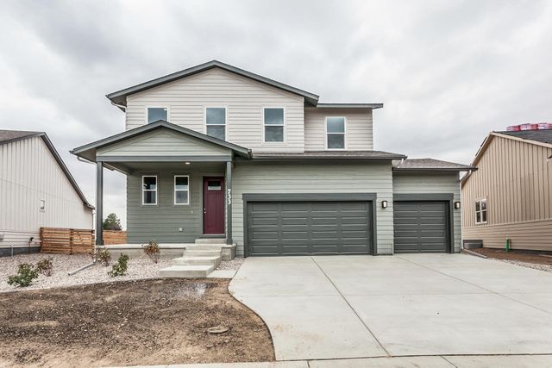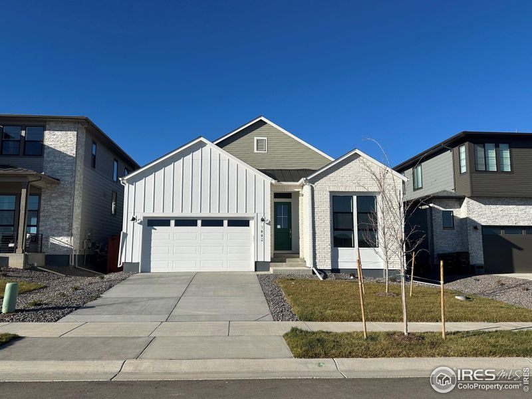
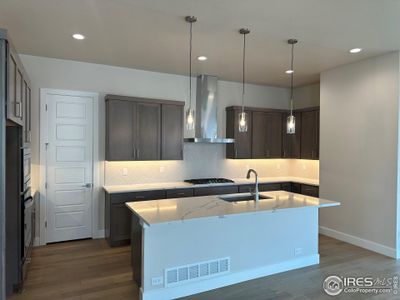
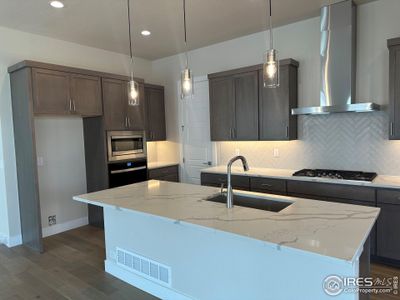
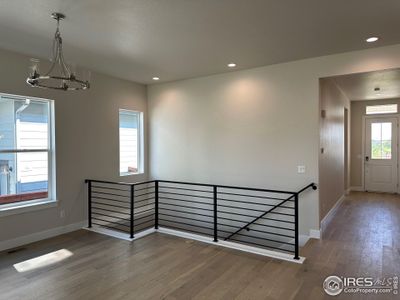
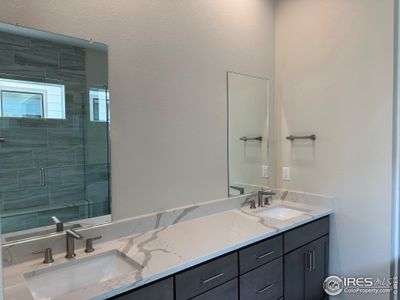
1 of 5
Move-in Ready
$749,900
1662 Winter Glow Dr, Windsor, CO 80550
3 bd · 1.5 ba · 1 story · 2,046 sqft
$749,900
Home Highlights
Home Description
This beautiful single-story home offers 2,046 SQ. FT. of living space with three bedrooms and two and a half baths. The home features an inviting porch with secondary bedrooms and bathroom off the front of the home with the laundry room with sink, powder bath and private flex office just off the garage entrance. Past the entrance hall is the gourmet kitchen, featuring a spacious pantry and a center preparation island. The island overlooks the dining and great rooms. The kitchen includes 42" deluxe cabinetry with moonlight stained shaker cabinets, Calcatta Classique Quartz countertops, tile backsplash, stainless steel appliance package with 5-burner gas cooktop, convection oven, built-in microwave, and dishwasher. The great room with contemporary fireplace opens up to the oversized covered outdoor room. The primary suite, located just off the great room offers a contemporary, spa-like bathroom with dual sinks, walk-in shower, free standing tub, and an expansive walk-in closet. Trumark Homes offers numerous floor plans to suit your needs! Neighborhood amenities of walking trails, orchards, non-potable water and trash, are included in your metro district fees. Membership to the Raindance pool is optional and currently $499/year; there are also other membership options combining amenities in Raindance and nearby Water Valley - "WaterDance"!
Home Details
*Pricing and availability are subject to change.- Garage spaces:
- 2
- Property status:
- Move-in Ready
- Lot size (acres):
- 0.13
- Size:
- 2,046 sqft
- Stories:
- 1
- Beds:
- 3
- Baths:
- 1.5
- Fence:
- Wood Fence
- Facing direction:
- South
Construction Details
- Builder Name:
- Trumark Homes
- Year Built:
- 2024
- Roof:
- Composition Roofing
Home Features & Finishes
- Construction Materials:
- Wood FrameBrick
- Cooling:
- Central Air
- Flooring:
- Wood FlooringCarpet Flooring
- Foundation Details:
- Slab
- Garage/Parking:
- Door OpenerGarageAttached Garage
- Home amenities:
- Green Construction
- Interior Features:
- Walk-In ClosetPantry
- Kitchen:
- DishwasherMicrowave OvenGas CooktopSelf Cleaning OvenGas Oven
- Laundry facilities:
- Laundry Facilities On Main Level
- Property amenities:
- BasementSatellite Dish OwnedPatioFireplace
- Rooms:
- Primary Bedroom On MainKitchenOffice/StudyDining RoomFamily RoomOpen Concept FloorplanPrimary Bedroom Downstairs

Considering this home?
Our expert will guide your tour, in-person or virtual
Need more information?
Text or call (888) 486-2818
Utility Information
- Heating:
- Forced Air Heating
- Utilities:
- Electricity Available, Natural Gas Available, HVAC, Cable Available, High Speed Internet Access
Community Amenities
- Playground
- Community Pool
- Park Nearby
- Walking, Jogging, Hike Or Bike Trails
Neighborhood Details
Windsor, Colorado
Weld County 80550
Schools in Windsor School District RE-4
- Grades M-MPublic
inspire4 k-12 online school
1.6 mi1020 main street
GreatSchools’ Summary Rating calculation is based on 4 of the school’s themed ratings, including test scores, student/academic progress, college readiness, and equity. This information should only be used as a reference. Jome is not affiliated with GreatSchools and does not endorse or guarantee this information. Please reach out to schools directly to verify all information and enrollment eligibility. Data provided by GreatSchools.org © 2024
Average Home Price in 80550
Getting Around
Air Quality
Taxes & HOA
- Tax Year:
- 2023
- HOA fee:
- $257/annual
- HOA fee includes:
- Trash
Estimated Monthly Payment
Recently Added Communities in this Area
Nearby Communities in Windsor
New Homes in Nearby Cities
More New Homes in Windsor, CO
Listed by Kathy Beck, kbeck@thegroupinc.com
Group Harmony, MLS 1018553
Group Harmony, MLS 1018553
Information source: Information and Real Estate Services, LLC. Provided for limited non-commercial use only under IRES Rules © Copyright IRES. Listing information is provided exclusively for consumers' personal, non-commercial use and may not be used for any purpose other than to identify prospective properties consumers may be interested in purchasing. Information deemed reliable but not guaranteed by the MLS. Compensation information displayed on listing details is only applicable to other participants and subscribers of the source MLS.
Read moreLast checked Dec 14, 10:00 am





