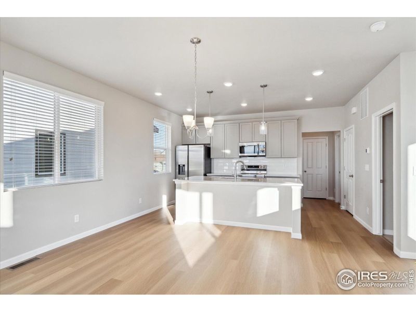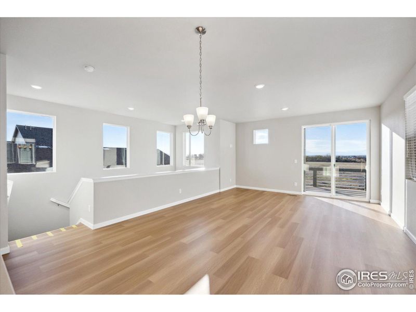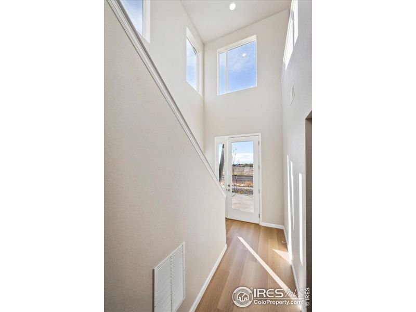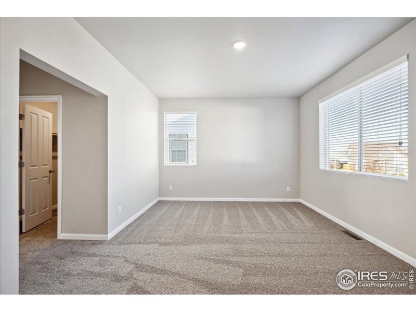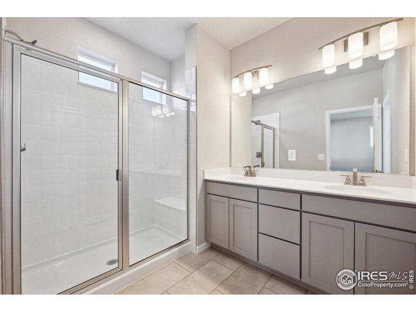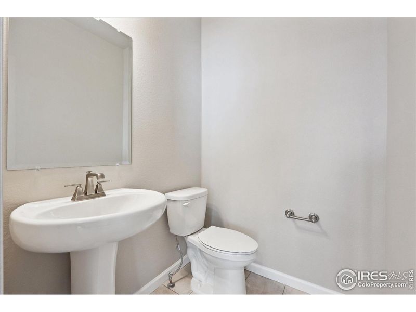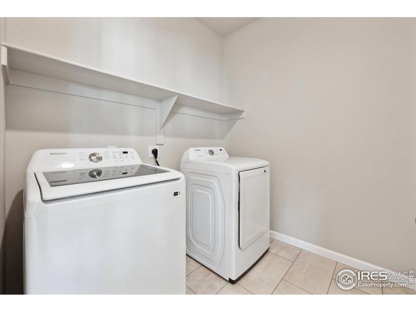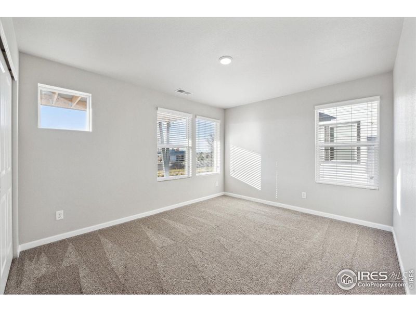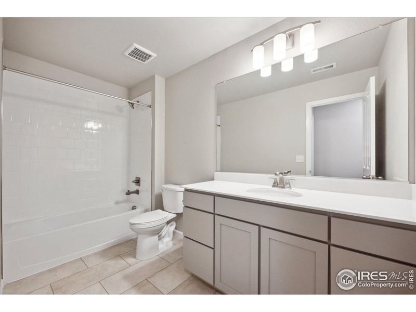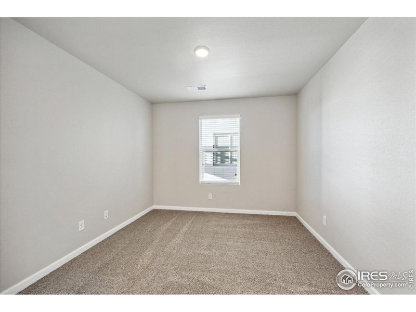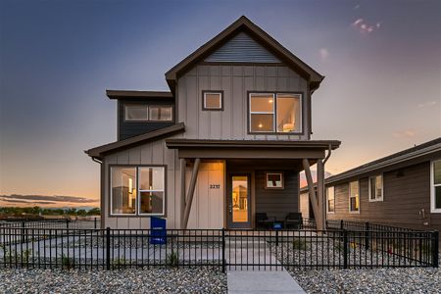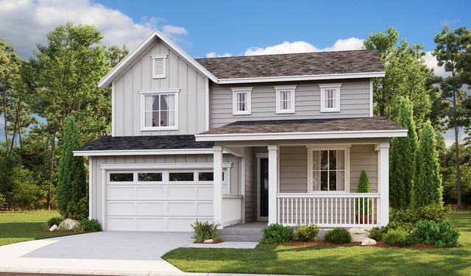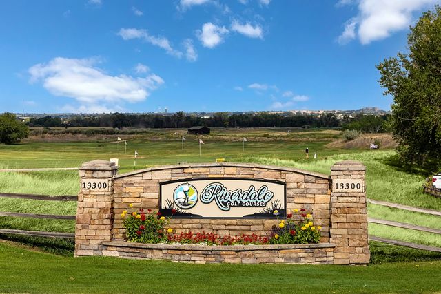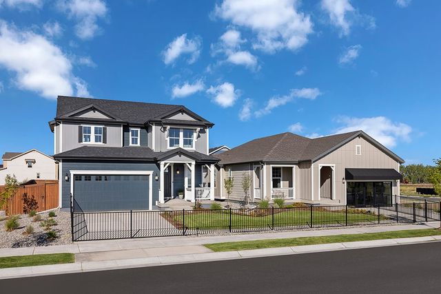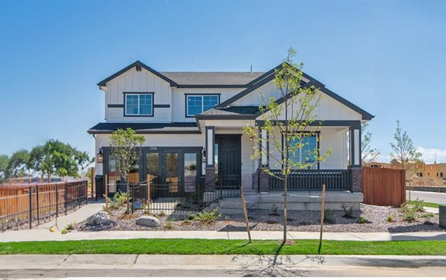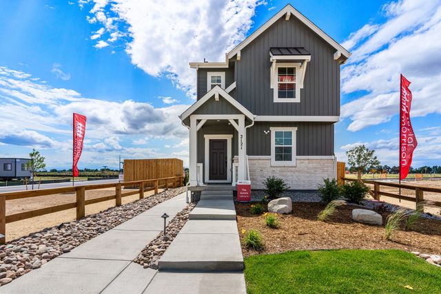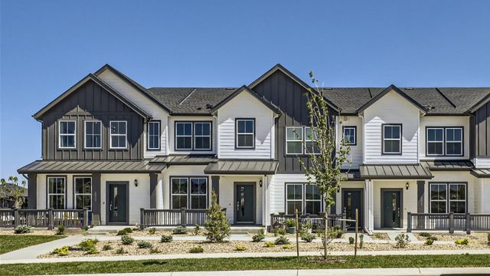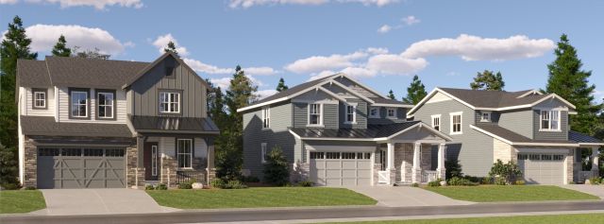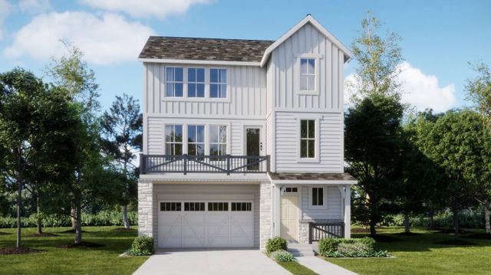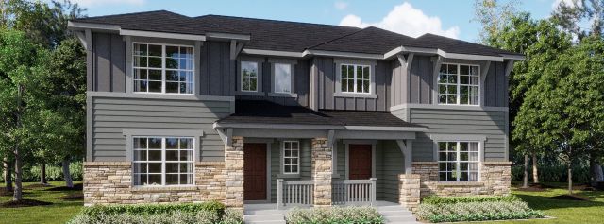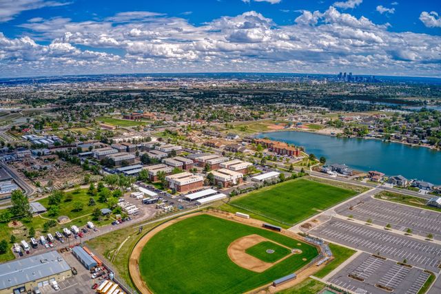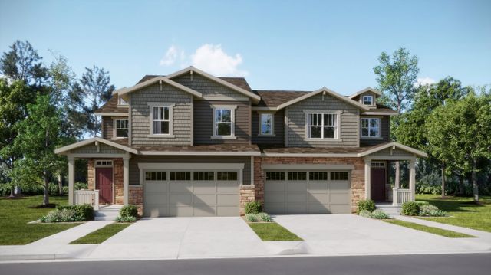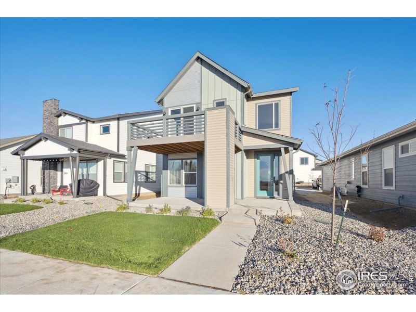
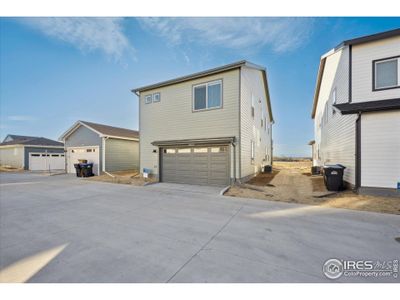
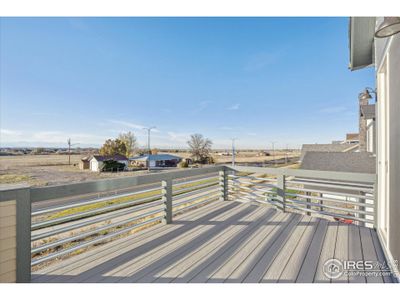
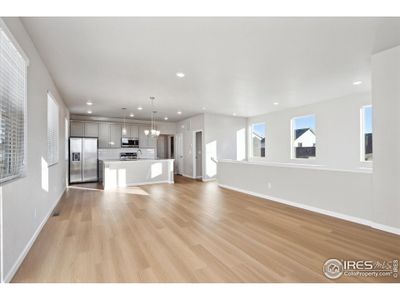
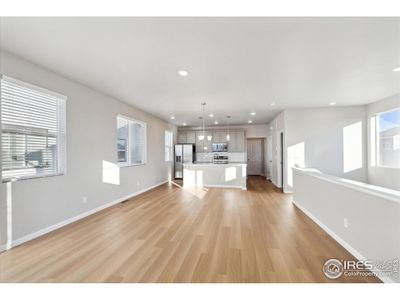
1 of 15
Move-in Ready
$489,950
2223 Serenidad St, Brighton, CO 80601
Barcelona Plan
3 bd · 0.5 ba · 2 stories · 1,815 sqft
$489,950
Home Highlights
Home Description
This brand new Barcelona plan by Landsea Homes is complete and move-in ready! The unique feature of this home is that you'll find the kitchen, dining area, and great room on the second level in an open-concept layout. The kitchen offers a large walk-in pantry and center island along with electric Samsung appliances, maple cabinetry, white sand quartz countertops, Stainless Steel double bowl undermount sink, Delta Linden Arctic Stainless faucet, and tiled backsplash. The dining area and great room flow effortlessly from the kitchen and just outside the great room you can walk-outside onto the upper-level deck which is perfect for soaking in the summer sunshine, your morning coffee, or cozying up with a good book. Centralized to the upper-level is a powder bathroom. At the back of the home, the owner will feel like they have their own private wing of the house with a large walk-in closet, laundry room, and a private bathroom with a double vanity with white oval undermount sinks, tiled shower, and water closet. Throughout majority of the home you'll have Luxury Vinyl Plank flooring and a tankless water heater. The Barcelona floor plan would be perfect for roommates too. The owner would have their private wing on the second level with their own private bathroom and separate from the friend or family member who's space would be on the lower level with their own bathroom and bedrooms. This is a High-Performance Home which means it's designed to respect the planet with money-saving innovation to stay healthier and more comfortable, along with home automation technology so it's easier to take on every day.
Home Details
*Pricing and availability are subject to change.- Garage spaces:
- 2
- Property status:
- Move-in Ready
- Lot size (acres):
- 0.08
- Size:
- 1,815 sqft
- Stories:
- 2
- Beds:
- 3
- Baths:
- 0.5
Construction Details
- Builder Name:
- Landsea Homes
- Year Built:
- 2024
- Roof:
- Composition Roofing
Home Features & Finishes
- Construction Materials:
- Wood Frame
- Cooling:
- Central Air
- Flooring:
- Vinyl FlooringCarpet Flooring
- Garage/Parking:
- GarageAttached Garage
- Interior Features:
- Walk-In ClosetPantry
- Kitchen:
- DishwasherMicrowave OvenOvenDisposalKitchen IslandElectric Oven

Considering this home?
Our expert will guide your tour, in-person or virtual
Need more information?
Text or call (888) 486-2818
Utility Information
- Heating:
- Forced Air Heating
- Utilities:
- Electricity Available, Natural Gas Available
Parkway at Prairie Center Village Community Details
Community Amenities
- Dining Nearby
- Park Nearby
- Walking, Jogging, Hike Or Bike Trails
- Recreational Facilities
- Entertainment
- Master Planned
- Shopping Nearby
Neighborhood Details
Brighton, Colorado
Adams County 80601
Schools in School District 27J
- Grades PK-PKPublic
sd 27j preschool at the brighton lrc
0.9 mi1850 egbert suite g20
GreatSchools’ Summary Rating calculation is based on 4 of the school’s themed ratings, including test scores, student/academic progress, college readiness, and equity. This information should only be used as a reference. Jome is not affiliated with GreatSchools and does not endorse or guarantee this information. Please reach out to schools directly to verify all information and enrollment eligibility. Data provided by GreatSchools.org © 2024
Average Home Price in 80601
Getting Around
1 nearby routes:
1 bus, 0 rail, 0 other
Air Quality
Taxes & HOA
- Tax Year:
- 2024
- HOA Name:
- Inspirada Homeowners Association, Inc.
- HOA fee:
- $135/monthly
Estimated Monthly Payment
Recently Added Communities in this Area
Nearby Communities in Brighton
New Homes in Nearby Cities
More New Homes in Brighton, CO
Listed by Erica Chouinard, erica@denvercohomes.com
RE/MAX Professionals DTC, MLS 1022598
RE/MAX Professionals DTC, MLS 1022598
Information source: Information and Real Estate Services, LLC. Provided for limited non-commercial use only under IRES Rules © Copyright IRES. Listing information is provided exclusively for consumers' personal, non-commercial use and may not be used for any purpose other than to identify prospective properties consumers may be interested in purchasing. Information deemed reliable but not guaranteed by the MLS. Compensation information displayed on listing details is only applicable to other participants and subscribers of the source MLS.
Read moreLast checked Dec 14, 10:00 pm





